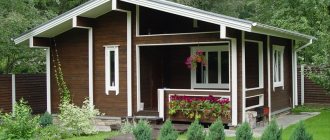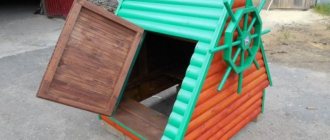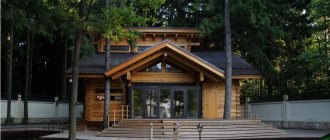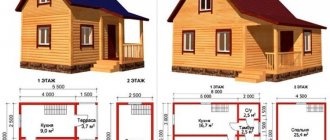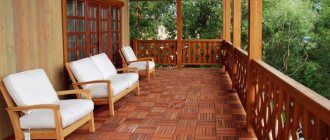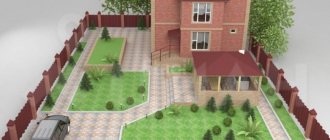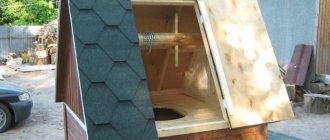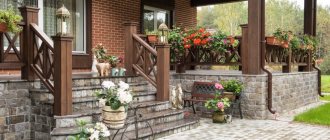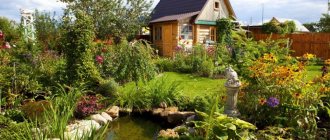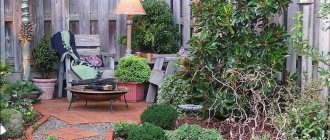Country houses will help make your dream of a comfortable holiday on your own plot of land come true; projects for 6 acres today are presented in a wide variety, so there should not be any difficulties in implementing the idea. In order for the future construction to be beautiful and durable, it is necessary to correctly select a house design for a plot of 6 acres. You can make a selection of the best options yourself or use the services of specialists. The choice of materials for construction and the location for future construction is also important.
Space planning of a summer cottage
The standard dimensions for a summer cottage plot of 6 acres or 600 square meters are: 25 by 25 meters, 20 by 30 meters or 15 by 40 m. You should also take into account that building a house is allowed no closer than three meters from the neighboring plot, 3 meters from the driveway and 5 meters from the street. Taking into account the above, there is very little space left for the location of the country house, so you need to be very careful in your choice, weighing all the design options, taking into account the location of the country houses and the placement of the garden and landscape elements in the future.
Functionally, ideally, a dacha plot of 6 acres should have the following zones:
- directly the residential building itself;
- recreation area (gazebo, swimming pool, playground, bench or hammock);
- building for storing garden tools, firewood and tools;
- vegetable garden (optional) or lawn;
- parking place or garage.
A very common design option has recently become a one-story country house with an attic, in which the attic serves as a utility room, which saves space for a recreation area or garage.
Landscape design of a dacha
Despite the fact that a country house is one of the most important objects for a quality summer holiday on an area of 6 acres, landscape design is still very important. Because the mood of vacationers depends on the layout of the area of plants and other landscape elements.
The design of a summer cottage plot of 6 acres involves the use of a variety of elements to create separate areas for recreation, a vegetable garden, and children's games.
Currently, not a single project can do without a gazebo. Moreover, it can become no less important an element than a residential building. When installing a gazebo, you need to pay attention to elements that will create shade on sunny days. You can make a pergola with climbing plants with your own hands.
In such a gazebo it will be pleasant to have breakfast, read books or just relax after working in the garden.
A pond is another important element of site design. It can be organized next to the gazebo or bathhouse. Ponds and reservoirs are major focal points in many landscaping styles. For example, Chinese and Japanese styles require the mandatory use of ponds, over which bridges are usually installed. For these styles, it is also important to take care of the placement of many stones on the site.
If you want to visually expand the space of a plot of 6 acres, it is important to use light shades in the design.
Mediterranean or country style are perfect for these purposes.
In the first case, the site is also decorated with white sculptures and terracotta furniture; in the second case, many fruit trees are planted on the territory. The area in Provence style looks gorgeous. It also involves the use of light shades, the main one of which is lilac. The three styles listed above require the presence of wooden elements on the site that can be artificially aged. But the main component of landscape design is still plants. Some of them are planted singly, while others are collected together to form rock gardens, rockeries and flower beds. Since 6 acres is a small area, you should not use too spreading plants in the design or create large areas that include rock gardens and other elements. It is important to landscape the entrance to the site and the place to relax. If you love greenery, you can use climbing plants in the design, which will perfectly decorate the vertical parts of the house and gazebo. The paths that delimit the zones of the site are also decorated with flowers and flower beds. The material for creating them with your own hands can be different: from smooth concrete or wood to crushed stone and pebbles. Landscape and home design cannot do without proper lighting in the evening. To do this, it is better to use modern LED devices. Lanterns can be placed along the length of the paths or near the pond.
When arranging houses for 6 acres and the landscape of the territory, it is important to make a plan. You should start by distributing all the buildings such as a residential building, a bathhouse, a garage, a well, and then figure out what plants will be in your garden, where the paths will be and where the ponds will be located.
You also need to calculate the space for the garden, knowing exactly what you will grow and where the beds will be located. It is unlikely that you will be able to create a full-fledged vegetable garden in a small area if you purchased the plot for recreation. But if you still want to grow garden crops, it is important to plan everything down to the smallest detail. For example, the shape of the beds can be made not in the usual rectangular shape, but in the form of a semicircle. To understand how best to organize the territory on a plot of 6 acres, you can watch how to plan a landscape design and build a country house with your own hands, video and photo.
Projects of small country houses
Let's consider several projects of a one-story country house and its two-story analogue, as well as the layout of the plots for them. The first option is a modest, small one-story house with an attic, suitable for summer living and as a guest house in addition to the main house. The house has a large veranda, which can serve as a kitchen and dining room, as well as 2 small bedrooms, each 5.3 square meters. You can also attach a summer terrace to the one-story version of the house, which will also serve as a dining room.
Project option for a small one-story house
Exterior view of a finished one-story house
If such a country house will be used as a guest house or for living only in the summer, then you can save significant money by refusing to build a stove or boiler, and replacing them with infrared or electric heaters. In this case, hot water can be obtained using instantaneous or storage water heaters.
In the event that it is necessary to separate the recreation area and kitchen from the main bedroom, you can use projects for two-story houses of a small area, for example 6 by 6 meters or 6 by 8 meters. In both cases, the second floor is not a full-fledged room, but is formed using an attic.
Option 1 - country house with a small terrace
Option 2 - attic with balcony
When you have finally decided on the design option for a country house and its size, you need to start planning the country house area around the house.
Estimate and materials
Before construction, you should calculate the cost of the final result, for which you need to decide on the following questions:
- dimensions of the building in length, width, height;
- thickness and materials for them;
- type and height of the base ;
- materials for the roof and its design;
- flooring material ;
- parameters ;
- heating system option (if necessary);
- finishing;
- communications.
Another 15-25% of the resulting cost is included in the estimate, so to speak “as a reserve”, since funds will be required for fasteners, some unforeseen expenses, and an increase in the stage for building materials.
Design project and layout of a summer cottage plot of 6 acres
Depending on whether you are planning an area for a vegetable garden, lawn, swimming pool, the design of the project may undergo significant changes, so we will give several examples of the typical location of the main areas of a summer cottage, which can be excluded at your request.
A two-story house, a gazebo and a swimming pool - what else do you need for relaxation?
a - residential building, b - utility block, c - recreation area (gazebo), d - swimming pool, e - fruit trees.
There are several tricks on how to combine zones when planning a site:
- separate the compost pit with flowers or ornamental shrubs, it’s beautiful and there are no foreign odors;
- It is best to separate the garden with currant or raspberry bushes;
- Place the playground in front of the windows of the house.
Tall plants are best placed on the north side. The middle strip of the site is set aside for bushes. If you decide to save a few beds of tomatoes and peppers “for salad”, these plants feel best in sufficient light, on the south side of the garden.
All typical country gardens are planned in a regular style. Beds, greenhouses and even rows of trees are arranged in a geometric pattern.
Landscape design involves a more natural and natural arrangement of trees and flowers. Particular attention is paid to the nuances of the relief. If there is a hillock on your summer cottage, you should not level it. Try to play with the composition that nature has already created for you.
Video description
In this video we will look in detail at the cost of each stage of building a small house:
Foundation
The base can be pile-screw, strip or monolithic. The first two are used for small structures.
Foundation for a house Source postroifundament.ru
The strip foundation is reinforced and erected on a cushion (20-30 cm) of gravel and sand. It is especially necessary on heaving soils (which change their volume when they freeze).
Along with the foundation, water and sewer pipes are laid at a depth below the freezing level. If this is not possible, then they should be insulated. Laying is carried out with a slope of 5-6 degrees to ensure free flow.
Sewer pipes are laid along with the foundation Source pol-exp.com
Walls
Materials for country construction are selected in accordance with the project, region, period of operation (all year round or only in summer), allocated funds and personal preferences.
A frame-and-panel budget country house can be quickly erected, but has the following disadvantages:
- low wind ;
- flammability;
- high thermal conductivity , since after the insulation shrinks, heating the building will become problematic.
Siding, block house or thermal panels are used as exterior finishing.
Below is the consumption of materials for a house 5 x 5 m with a living area of 15 sq. m. m. and a terrace of 10 sq. m.
| Type | Frame-panel |
| Dimensions | 5x5 m, incl. terrace 2x5 m |
| Frame | Beam 50x50 mm |
| Lags | Floor and ceiling joists – edged board 50x100 mm |
| External skin | Eurolining 12.5 mm |
| Internal lining | Eurolining 12.5 mm |
| Insulation | Basalt mineral wool 50 mm (floor, ceiling, walls) |
| Roof | Galvanized sheet with locks |
| Floor | Edged board 25x100 mm |
| Ceiling | 2.1 m |
| Entrance door | Frame/composite |
| Window | Wooden with single glazing 850x1100 mm – 2 pcs. |
| Foundation | Support-column, 9 pcs – 4000 rub. |
The price of such a structure without delivery and foundation is 100 thousand rubles. Service life is 35-40 years.
Country house Source sakhexpo.ru
Foam or aerated concrete is a lightweight and inexpensive material, can be sawed and drilled well, and has high sound and heat insulation. Due to its size, construction is moving quickly. The outside of the house is plastered and then painted. Service life 60-70 years.
Small country house Source 2gis.ru
A modern country house can be built using sandwich panels. They are delivered to the construction site ready-made; you just need to assemble them.
In terms of cost, such a building will be more expensive than a frame building, but the disadvantages are the same Source et.aviarydecor.com
A durable and environmentally friendly material with high heat-saving ability is wood.
The log house can be purchased ready-made Source projecty-domov.ru
Service life - more than 100 years Source domsadovnika.ru
Brick or stone costs much more, but lasts more than 120 years Source antonovsad.ru
Insulation with mineral wool, polystyrene foam or polystyrene foam is best done outside.
See also: Catalog of the most popular plots in the Moscow region for the construction of a country house.
Roof
The best solution for a small house would be corrugated sheet or metal tiles. But additional sound insulation will be required, since drops will be heard falling when it rains.
As an alternative, you can use ondulin or soft tiles Source distroy.ru
Site development rules
Construction rules are set out in SNiP (building codes and regulations). This document was adopted on February 30, 1997.
Distance between neighboring houses:
- stone houses – 6m
- stone and wooden houses – 10m
- wooden houses – 15m
This way you will protect your and your neighbor's home from fires.
- Do not build a house less than 3 m from the driveway
- Rainwater from your drain should not overflow onto your neighbor's property.
Distance from fence:
- garden house – 3m
- buildings for livestock – 4m
- outbuildings – 1m
- trees – 4m
The distance between the well and the latrine should not be less than 8 m.
A plot of 6 acres requires proper allocation of space in order for the dacha area to please with comfort and attractiveness. These tips will help you successfully distribute space in a small area.
Designer approach to site decoration
The landscape design of a summer cottage can be improved as long as it exists. Garden gnomes are the first thing that comes to mind when you think of decor. But this is only a small fraction in the ocean of country design. The garden can be decorated with unusual lamps; even bed signs can add some chic to an ordinary vegetable garden. You can beautifully place a weather vane on the roof of your house to indicate the direction of the wind. A path decorated with a curb stone inserted diagonally into the ground looks unusual.
The basement floor is attractive if it is covered with decorative tiles; exquisite wrought iron grilles can be built on the windows. And if there is a small patch of free land left, you can arrange a small lake, decorated with ordinary natural stones.
In the case of growing cabbage, there is no way to do without a birdhouse: the birds that live in it will eat pests. To solve the water problem, you can build a beautiful well and lay a picturesque path to it.
