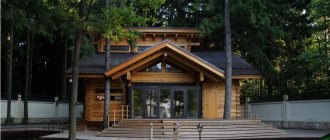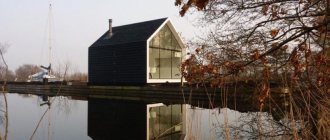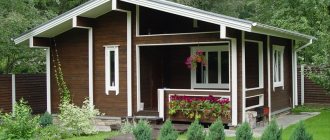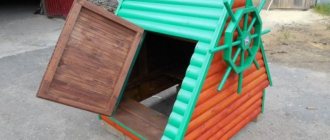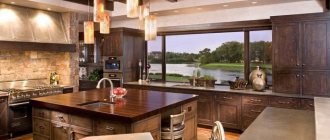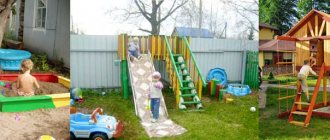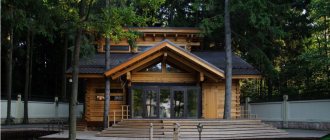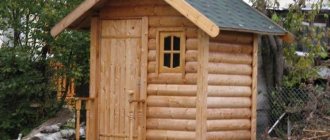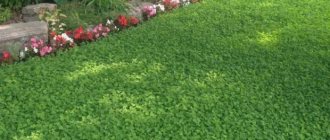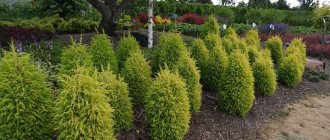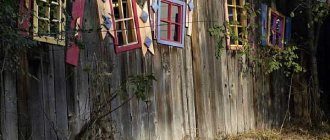The construction of buildings on a site begins with competent planning. Where is the best place to place everything that you will eventually call the multifaceted word “dacha”? How not to make a mistake when choosing a place for a house, garage, bathhouse, greenhouse, compost and toilet?
The site can be divided into two zones – residential and commercial. The first contains a garden house, a bathhouse and a garage. There you can also provide a recreation area with a gazebo, swings and barbecue. The economic zone is usually located a little further: this is a garden and vegetable garden, including greenhouses, as well as outbuildings. Another important point is the location of the toilet, which in dachas most often looks like an outhouse. It is logical to install it somewhere between the residential and commercial zones. But there are mandatory rules that must be followed when constructing buildings.
House on 6 acres
After you have purchased a small plot of six acres, it is extremely important to develop a design for the house and its location.
In this case, it is necessary to plan everything in a complex, since different types of landscape design require certain conditions for the choice of material for building construction. If living in a house is not expected during the cold season, it makes sense to consider options for building a small house. This will significantly save the area of the site for planting or create a unique landscape design.
Before construction, it is important to study all the main requirements for the construction of objects on a land plot:
- Buildings should be located no closer than five meters from the border of the site and three meters from the neighbors’ territory.
- The distance between your house and neighboring buildings should not exceed six meters.
- Site fencing should be erected to a height of no more than one and a half meters.
- Toilet and cesspools can be located at a distance of no closer than fifteen meters from residential buildings or water sources (wells, boreholes).
Landscape design for summer cottages: photos of the most interesting ideas
Country landscape design is designed to bring three components into harmony:
- engineering buildings;
- vegetation;
- design style.
There is an impressive list of landscape design styles, each with its own characteristics and advantages. Typical summer cottage plots are 6–10 acres in size, so it is unlikely that it will be possible to arrange all the compositions and buildings on them according to Feng Shui - taking into account the movement of water and wind. However, individual details, elements and design methods adopted will help create a beautiful summer cottage. Photos depicting dachas, where the ethno-trend dominates, can serve as a source of ideas for lovers of naturalness, bordering on chaos. Lawns, wicker hedges, and simple plants in tubs are the main elements of this design.
Landscape design of a summer cottage can be bright and unusual
Ideas that involve an abundance of flower beds, bright flower beds against the backdrop of perfectly trimmed green lawns are for connoisseurs of the Dutch style. Mandatory decorative elements for a garden in this style are funny sculptures of gnomes, frogs, fish, mermaids, as well as other animals and fairy-tale creatures.
Alpine slides (tiered arrangement of flower gardens), green borders (trimmed shrubs), arches and pergolas with hanging plants, hedges (densely planted plants), alleys (paved paths along which plants are planted on both sides) are widely used and beautifully decorate the site.
The main elements of a summer cottage should be trees, flowers and bushes
In order to create an interesting landscape design, it is necessary not only to position the plants correctly, but also to provide them with conditions for further growth. To this end, before starting to create a design project, you must:
- obtain information about the composition of the soil cover in places where plants are planted;
- carefully study the climatic conditions necessary for the planned types of flora;
- take into account the desired and impossible proximity of various plant species;
- consider creating conditions for caring for vegetation and other design elements.
The terrace located near the house on the lake provides maximum relaxation
To implement the last point, you will need to lay communications accordingly and stock up on the necessary equipment.
Helpful advice! If the area has paths lined with pebbles, it is recommended to purchase a vacuum cleaner to collect leaves and other debris. Sweeping is ineffective for paths with such a coating, and fallen leaves left over the winter when rotting will leave dark spots on the pebbles, which will lead to a loss of aesthetics.
If the territory allows and there is a desire, then a sports ground can be placed on the site
Which house project to choose?
Before starting construction work, you need to decide on the size of the house. The most relevant size can be considered if the building contains:
- Living room (or several rooms).
- Kitchen.
- Terrace (open or closed veranda).
Conventionally, all house projects can be divided into three types:
- One-story buildings, which have no heating and no electricity, but can protect against adverse natural factors. Such structures, as a rule, do not have a strong foundation, and inexpensive material was used in its construction.
- Universal buildings with a small area, suitable for year-round living. The most common among owners of their own plots. In such projects, it is possible to provide for the placement of a kitchen, toilet and additional living room. These are mainly permanent buildings with a reliable foundation and heating.
- Two-story houses, which are equivalent to full-fledged country cottages. It is advisable to plan the placement of a kitchen and living room on the first floor, and one or two bedrooms on the second floor. To make your house more spacious, you should think about adding an attic.
Registration of summer cottages located in the forest zone
The site, located in a forest area, requires special treatment both in terms of design and in matters of landscaping the dacha. In such cases, it is necessary to give priority to environmental friendliness, complementing the overall picture with details and decorative elements.
Are flower beds, flower beds, beds, and fruit trees needed in such areas? Of course, but only if there are suitable soils, otherwise the plants will lack light and moisture. It should also be remembered that the proximity of the forest implies a large number of birds that can destroy crops at the seedling level. If there are trees on the site that have been “inherited” or are visually part of the forest, it is better to place flower beds next to the house so that they form a unity with the building. If you don’t have a large free area, you shouldn’t start a garden.
For a house and plot located in a forest area, it is necessary to think through the design more carefully
Under the crowns of large trees, it is more appropriate to install not a gazebo, which will lose its attractiveness against the backdrop of the natural bends of the branches, but a canopy that reveals the trunks and the ground greenery framing them.
Helpful advice! When creating the design of a summer cottage in a forest area, you must strive not to start from scratch, but to subordinate ideas to existing conditions.
If the dacha is located in a forest area, then it is not recommended to overload the landscape with a large number of decorative elements
You should not destroy nature on your site for the sake of everyday needs. Cutting down a pine tree that is decades old in order to place a carport in a convenient place is, to say the least, impractical.
The proposed photos of the design of dacha plots will help you choose, if not the design style as a whole, then individual elements that will adequately decorate a dacha located in a forest area.
In a forest area, you can build a house with panoramic windows to enjoy the view around the clock
Country house with a bathhouse under one roof
Projects for houses with a bathhouse are mainly made in two versions. Each of which must meet the main requirement - the combination of two buildings with different functions.
In the first option, the steam room and washing department are located on the first floor, and the rest room is located on the second.
When using the second method, a bathhouse is attached to a residential building. It can be placed directly next to the house or connected to it with a small vestibule.
What these methods have in common is the presence of one roof.
It is important to understand that when building such a structure it is necessary to use additional heat and waterproofing materials.
The undoubted advantage of such buildings is the possibility of creating a unified communication system. This will allow you to use the sauna all year round without the need to carry water and firewood.
Garage
If you have a car, a garage at your dacha is required. After all, you often have to come here not only for the weekend, but also for a longer period. It is not advisable to leave the car in the open air. Typically, a country garage is built as a detached garage, located opposite the entrance gate and also equipped with a workshop.
When building a garage, it should be taken into account that there will be flammable liquids there. Therefore, it is very important to comply with all fire safety requirements.
Dimensions of residential buildings
The smallest residential country buildings are 4 by 4 m in size; there is no point in making houses with a smaller area. The layout of this option is very simple - one room.
Such houses can differ from each other only in the number of windows and location in relation to the cardinal directions. It is advisable to place doors in the middle or at the end of the building. Area about 16 square meters.
A building measuring 6 x 3 m will be slightly larger, approximately 18 square meters. You can already include a place for cooking in the layout.
The above options are unlikely to be optimal. Timber or log houses measuring 6 x 3 m are much more in demand among summer residents. This is explained simply - the length of the timber (log) is six meters.
How to make a winter garden in a private house with your own hands
The winter garden must have a safe and durable design, protection from cold and heat, and be resistant to various weather conditions. Therefore, it is important to carry out the necessary calculations, which are best done with a specialist. Based on their results, the material of the frame and cladding is selected. A sketch of the future construction, a detailed project is also being developed and a plan for the purchase of materials is drawn up.
The minimum extension area must be at least 15 sq.m., the depth must be at least 3 m, and the height in the middle part must be at least 2.7 m.
The most popular is a glass winter garden with a frame made of aluminum profile, which is durable and light, and is not subject to corrosion. Wood is also used as a frame, an economical and simple option for a small winter garden. The metal profile is more durable, but requires anti-corrosion painting.
For cladding a winter garden, glass and plexiglass, double-glazed windows, monolithic and cellular polycarbonate, and less often polyethylene are used.
| Type of cladding | Characteristic |
| Glass | Transmits up to 98% of light, is not afraid of hail, snow, rain. But it conducts heat too well, so you will have to increase the heating of the room in severe frosts. |
| Plexiglas | Transparent plastic. Does not have UV protection. More suitable for creating side walls in enclosed spaces. |
| Triplex | Multilayer energy-saving glass. It consists of two glasses and a transparent elastic material gluing them together. Has good sound insulation. Does not crack or crumble even after impact. |
| Double-glazed windows | Laminated glass with air gaps. Easy to install, but quite heavy. Requires a solid building structure. |
| Monolithic or cellular polycarbonate | Consists of two sheets with longitudinal membranes. Light in weight, transmits light well. Monolithic is more durable, cellular retains heat better. |
| Polyethylene | Cheap but short-lived material. More suitable for greenhouses. |
It is better to make the roof from a matte material so that the room is not too hot and there is no glare from the sun. The optimal slope of the roof is 30-40 degrees, then the building will receive a sufficient amount of sunlight, and rain will easily wash away dirt.
Materials used to build country houses and their durability
- Frame houses.
The most common construction method. According to statistics, more than seventy percent of country houses are frame or panel. They are erected quite quickly, during the summer season. The minimum construction time, without finishing and installing the foundation, can be one and a half months.
The frame is sheathed on the inside and outside with inexpensive material (plywood, OSB or lining).
Insulation is placed between the sheathing material. Advantages - the ability to complete and rebuild the structure. A good option in terms of price/quality ratio. If construction technology is followed and regularly treated with special antiseptic compounds, it is quite durable.
- Log houses.
The second most common construction method. When purchasing a ready-made log house (taking into account the time required to build the foundation), it is realistic to build a house within 3-4 months.
Important! It will take approximately six months for the building to shrink.
You can build a house yourself; the process of constructing the structure is not complicated. Like any wooden building, the house can be easily completed or redesigned. Durable, subject to treatment with bioprotective materials. It is environmentally friendly and can last for decades if properly used.
Not a bad option. The truth will require close attention to the assembly process. If all recommendations of professionals are followed, the owner has the right to count on warm and reliable housing.
- Country houses made of timber.
A very popular method. Solid, profiled timber is used in construction.
Assembly is carried out from ready-made beams, so the construction period will be 2-3 months. Taking into account the laying of the foundation. As in the case of log houses, the time for shrinkage will be about six months. As a rule, houses are made and assembled by professionals.
If you decide to build such a house yourself, there is no guarantee from the manufacturer. Advantages – warm; reliable; do not require finishing; possibility of modernization; durability; environmental friendliness; beautiful appearance. The disadvantage is the high cost.
- Brick projects.
Brick structures are not afraid of temperature changes and unfavorable natural factors (precipitation, strong wind). However, this method has a number of disadvantages: brick is a rather expensive building material; The process of building a house can take a long time. Advantage - the service life of a brick cottage can be several decades without special preventive measures.
Important! When constructing such buildings, special attention must be paid to the optimal temperature conditions - high humidity is unacceptable.
In addition, due to the significant mass of bricks, the construction of a capital foundation is mandatory. The best option is a monolithic base.
- Houses made of gas silicate blocks.
The main reason for choosing this material is its low price. About twice as cheap as brick.
Important! The blocks are fragile, so you need to be especially careful when transporting them.
Used in the construction of external walls. External cladding will be required, since the appearance of a bare house is not presentable. It is best to use materials that have increased moisture resistance and resistance to deformation. For example: siding or facing clinker bricks.
The construction of such a house will not take much time. The building turns out to be quite warm.
Flaws:
- the building must be one-story, otherwise the walls will not withstand the load;
- in the field of laying the walls, you need to make a monolithic strapping belt;
- at a minimum, a strip foundation is required;
- Over the years, the structure will shrink.
- Residential buildings made of aerated concrete.
Pros:
- light weight, correspondingly small load on the foundation;
- low thermal conductivity;
- long service life;
- ease of handling blocks (using a regular hacksaw you can give them any shape);
- vapor tightness and environmental friendliness.
Minuses;
- fragility of blocks;
- inability to firmly hold fasteners.
- Houses made of foam blocks.
Low price of material. The mass of the block directly depends on the quality of the cement mortar used in its production. The maximum number of floors is 2-3.
Is it possible to get a registration?
Current law No. 66-FZ does not provide for temporary or permanent registration in a garden house . However, the decision of the Constitutional Court changed the current situation and made it possible to register through the court.
If registration is necessary, the owner can act in one of two ways:
- Convert a non-residential property to a residential one by contacting the authorized body of the local administration. A redevelopment project will be required, agreed upon by several authorities.
- Recognize the garden house as residential, suitable for living, in court. After a positive decision, registration is possible.
The most popular method is a court decision ; it requires less financial costs and time.
For a property to be recognized as residential, it must comply with all
- sanitary,
- construction,
- firefighters
standards.
If the garden house is the only available place for permanent residence, the likelihood of a positive court decision increases.
The package of documents attached to the claim for filing a lawsuit includes:
- The conclusion of an expert organization on the compliance of the object with SNiPs, issued on the basis of title documents and a technical passport.
- Conclusion of the SES on the compliance of the facility with sanitary standards. If the authority does not issue the required certificate, it can be replaced with a similar expert opinion.
- Conclusion of OGPN on compliance with fire safety standards or a similar conclusion of a third-party organization.
- A document confirming the actual residence of a citizen in a garden house, for example, a certificate from the chairman of the SNT.
After a positive court decision is made, you must obtain a mailing address . To do this, contact the local administration.
If the plot is located within the boundaries of a populated area, then assigning an address does not cause difficulties. If the plot is located at a short distance, the owner can initiate its inclusion within the boundaries of the locality. This decision is made at the local leadership level.
It is also possible to obtain an address without including the plot of land in the boundaries of the settlement, but the procedure is more complicated. The postal address of such houses will coincide with the address of the site on which it is located.
After assigning a postal address, the owner initiates cadastral changes and receives a new technical passport for the garden house as a residential property.
Approximate prices for country houses
When choosing the option with a frame or frame-panel house, the approximate price will be from 11 thousand rubles per square meter. Construction of a wooden house box will cost about 13,000 rubles. for one m2. For a building made of foam concrete blocks you will have to pay from 15 thousand rubles. for 1 m2. Brick house – 18,000/m2. Thus, knowing the total area of the designed house, it will not be difficult to calculate the final cost of construction. But these are only the costs of building walls. To this amount it will be necessary to add funds for laying the foundation, insulation, costs of laying the roof, and interior decoration of the premises.
In Moscow and the Moscow region there are a huge number of offers for the sale of ready-made turnkey country houses. Example: a house with dimensions width/depth/height - 6000/6000/3020 made of laminated veneer lumber is sold at a price of 367,000 rubles.
The final cost of the house depends on your preferences regarding the choice of additional options and can double or even triple.
Tool shed
The place where the tool shed will be located should be as close to the garden as possible. Otherwise, the tool will often remain on the site due to the fact that you are simply too lazy to take it to its place.
This may not seem like a big problem, but tools left on site will wear out faster. Agree, few people enjoy working with rusty tools.
