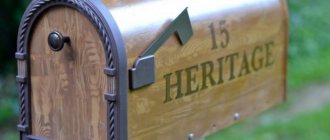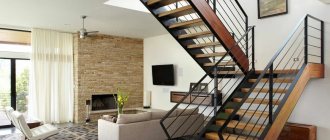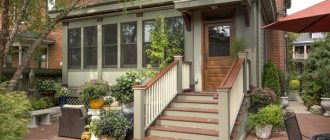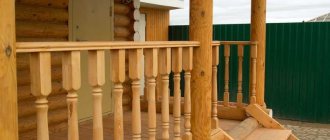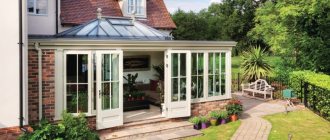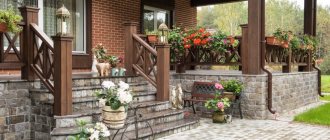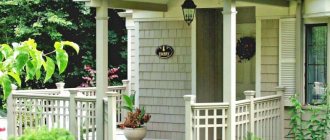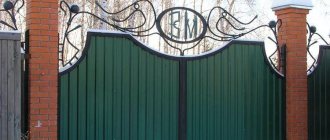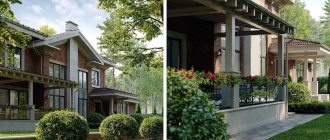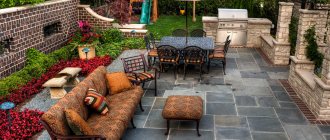Home » Type » House
House
Alyona
39596 Views
The owners underestimate the porch of the house, but in vain, it can be significantly transformed with your own hands, as in the photo. The porch is an important element of the facade of a country house, which is the face of the owners. The front entrance emphasizes the architecture and appearance of a country house. You won’t surprise anyone with buildings of the same type, so everyone wants to highlight their own structure. There are ideas that will make it beautiful, cozy for relaxing in the fresh air. We will talk about interesting design ideas - shapes, finishes, materials used, design ideas.
Projects
The choice of size and shape depends on:
- architectural features;
- the size of the house itself;
- owner's personal tastes.
Designers believe that the canopy and railings should be made in the same style as the roof and balcony of the house.
Porch project
Let's take an example: a house with a gable roof requires a similar porch canopy, but if there are bars on the windows, the railings should have a similar wrought iron pattern. The type of columns, arches, and other decorative details is no exception.
Let us note several main types of projects and design:
- Openings are a popular type; most often has a canopy and railings; decorated with decorations that are carried into the house in winter.
- Closed - has transparent or translucent walls made of materials: glass, polycarbonate, mosquito net. Such canopies decorate the entrance, hallway, and provide a place to rest in any weather.
- Wall-mounted - this type is built if the house has a basement floor, as well as if the area near the house requires such a need; the structure resembles a balcony.
- Terrace - an extended porch used as a place to relax.
Another project option
In addition, it is worth noting the possible types of protrusions - round or rectangular.
The closed porch has a high level of heat and sound insulation. Glazing is recommended to be done using a composite.
To create a project, you first need to measure the area in front of the house. Of course, if you have a large space, it is better to make a porch-veranda, which will become an excellent protector from rain, snow, and will also play the role of a family resting place. If there is not as much space as you would like, a semicircular veranda is an excellent option. If you do not overload the interior with decor, a monochrome structure will visually expand the space.
To create a project, you first need to measure the area in front of the house
Important points:
- Excerpt from one style.
- Correct selection of sizes, designs, materials.
- Guaranteed safety when moving on steps or stairs.
Design nuances
The vestibule is an arbitrary extension to the house, so you should not look for documents regulating its construction. But there are some requirements that must be met in order to get a functional extension. One of the nuances is the choice of place to enter. It should be on the leeward side. Before starting construction, it is worth finding out what the prevailing winds are in a particular area. The entrance must be located on the side opposite to them. Accordingly, there will also be a covered vestibule there. Due to the absence of a constant flow of cold air, the heat in the house will remain longer.
A covered vestibule can be part of the house or a separate protruding extension. In the latter, you can place a staircase to the second floor to save space inside the house. The covered porch door should open outward. This will reduce the likelihood of it being hacked. But if we are talking about areas with large snow drifts, then the door must open inward or it will simply be impossible to get out of the house. The advantage of external opening is that it saves space on a closed porch, as well as ease of evacuation during a fire.
Whether to glaze the enclosed porch is the owner’s choice. The advantages of this solution will be the presence of natural lighting, which will save on electricity. But it is worth remembering that no matter how good the windows are, they are still a source of heat loss. Glazing can only be provided in the entrance door. As a covering, you should choose something practical and non-slip. These may be varieties of floor tiles, but not glazed ones. It withstands mechanical stress well and is easy to clean. It is better not to place dirt collection grates inside a covered porch. They are not very convenient to clean and debris will constantly accumulate under them. A great place for them is the entrance to the covered porch.
If space and the height of the building allow, then it is better to place the closed porch slightly lower than the main entrance to the house. This will provide additional thermal insulation. The enclosed porch should be consistent in style with the main building. This means that it is better to build it from the same material as the house, or to have the same finishing on the covered porch. As a covered porch, you can order a metal-plastic structure. In terms of heat transfer, it will be inferior to brick walls, but on sunny days it will heat up well. If the covered porch is large enough, then you can place a summer kitchen in it, which will rid the house of odors from the kitchen.
The closed porch can accommodate not only a hallway, but also a closet or hanger with outerwear. This will free up additional space in the room, allowing it to be used in other ways. In some cases, it may be possible to heat the covered porch. This will create an additional barrier to the cold air entering. A closed porch inside the room itself can be equipped by separating part of the room from the hallway. This approach will save money and ensure rational use of space.
For a wooden house
A wooden house is characterized by comfort and complete safety for the human body. The most used materials for constructing a porch to a wooden house are timber and boards.
Advice If you want to insulate it, you will additionally need siding. To make the extension look cozy, you can use clapboard.
You cannot ignore the presence of railings if the entrance has several steps. This element is not only practical, but also perfectly decorates the decoration. Our advice is to spend a little time decorating the railings with carvings.
A wooden house is characterized by comfort and complete safety for the human body
Wood is an inexpensive but whimsical material. Be sure to cover it with paint or varnish to avoid rotting and deformation. It is also recommended to coat the material with a special composition against various beetles. If this technology is followed, the structure will last for decades.
Using logs is a creative process. Here you need to adhere to the basic rule - we compact the site before construction. The rest is in the hands of the owner.
The porch and the house are one ensemble, but you shouldn’t limit your imagination when decorating. Want to make it sophisticated? Add some lanterns, hanging flower pots, paintings.
Using logs is a creative process
If you like luxury and aristocracy, then your option is artistic forging, sculptures near the entrance, a small fountain. An artificial fireplace will look great, adding warmth and comfort to a family vacation in the fresh air.
You need to choose a wooden table and chairs. Chandeliers and sconces should be made in a minimalist style. Excessive modernity is of no use here. In addition, additional decor is possible in the form of colored pillows on chairs, tablecloths, and matching curtains .
This option can accommodate, for example, garden furniture
Briefly about the main thing
In most of Russia, equipping a private house with a vestibule is not a whim, but a necessity. The idea can be implemented in different ways: you can confine yourself to the hallway, build a canopy or veranda. The designs vary in size and design, but perform the same functions.
In order for any of these rooms to properly serve as a buffer, it is necessary to think through their arrangement, lighting and insulation. The vestibule can be made warm or cold, each option has its own advantages.
Tambours are built from a variety of materials: brick, wood, glass and plastic. Lighter, wind-protective structures are made from polycarbonate and siding. In interior design, special attention is paid to the flooring material.
Ratings 0
Varieties of porch
Porch: awnings
Every porch requires a canopy, because it not only protects from precipitation, but also protects from injuries in winter. If the canopy is being erected only for protection, then a conventional design with a simple, expensive structure will do.
The main principle in this case is neatness and cleanliness. Suitable materials for this:
- polycarbonate;
- metallic profile;
- metal tiles;
- soft tiles;
- corrugated sheets;
- slate.
If the canopy is being built for protection only, then a conventional design will do.
You should adhere to the same style of house and shed.
Some people prefer more original canopies, for example:
- in Russian;
- classic;
- modern styles.
In this case, the selection of appropriate materials for the frame and flooring is required. For example, a house made of timber requires a wooden structure and an opaque roof.
The forged type canopy looks great. Unfortunately, there is little in-house power here; you will need to order the product from special workshops . Such a canopy not only performs a protective function, but is already a significant part of the design. The finishing corresponds to the uniform design of the railings, landing, and stairs. You can add sophistication to the canopy with the help of lanterns and hanging flowerpots.
Beautiful forged version
Advice: A forged canopy goes well with polycarbonate. Transparency makes it possible to appreciate the luxury of a forged product.
Speaking about the material, it is better to choose metal, as it is characterized by:
- High strength - metal supports can withstand any weight of the roof.
- Possibility to build a structure of any size.
- Fire resistance.
- Availability, wide range of materials in stores.
- Easy installation.
- Wide range of modeling capabilities.
- Easy to maintain.
The metal version is highly durable
Wood is slightly inferior to the above-mentioned material in terms of technical characteristics. But it is suitable for covering a small porch, and will please you with its low price and aesthetic appearance.
Polycarbonate
A porch that is made entirely of polycarbonate is rare. Most often, this is just a canopy. In the case of using polycarbonate, the visor acquires several advantages:
- Originality, completeness of appearance.
- Protection of entrance doors from sunlight and heavy rain.
- Practicality, originality, low price of the material.
- Characterized by excellent flexibility, stability, and reliability.
This model gives originality and completeness of appearance.
It is not recommended to make the entire terrace from polycarbonate, as it is not very beautiful. It is better to combine it with wood and natural stones. It looks quite stylish and unusual.
A small summer cottage, modest houses look good with a regular polycarbonate canopy. Wood combined with polycarbonate will add sophistication. A steel frame is suitable for mansions - original, solid. Dark shades will give maximum style .
This material can look quite stylish
Want more bright colors? Then flowerpots with cute flowers placed on a frame are an excellent design element that adds coziness. Chairs and sofas can be decorated with bright pillows to match the main color.
Closed
An enclosed porch is an extension that is protected on each side. Essentially this is a separate room. The type of structure must correspond to the general appearance of the house. Is the aesthetic aspect important to you? Then combine these two elements with something common, for example:
- One roofing material.
- Same window shape.
- Facade color.
An extension that is protected on each side.
For lovers of bold decisions, you will like the combination of a wooden extension and a brick/stone facade - suitable if the house has any wooden elements - shutters, a balcony.
Often there are extensions to private houses that have glazing and polycarbonate frames.
Visor
The canopy is an architectural facade structure that performs decorative and protective functions. It can be performed in the following forms:
- Modular – consists of prefabricated parts; easy to install.
- Monolithic - a single element along with the walls; as strong and durable as possible.
The canopy is an architectural facade structure
The choice of material depends on your taste, but still pay attention to the harmony of the overall style. This also applies to the shape; if you have imagination, it can even have unusual curves.
Visors are divided according to the method of fastening:
- Suspended – small in size, made from lightweight materials, hangers are used for installation.
- Supports – supports are used.
The choice of material depends on your taste
A canopy can give a building a unique look, which is why we pay maximum attention to this issue. Let's look at a few design solutions:
- The beams holding the structure can be made in the form of antique-style columns - this gives an elegant, luxurious look.
- Wooden supports can be stylized as antique, and a classic gable canopy will add a fairytale-like quality to the building; Don't forget about other decorative aspects in the landscape to complete the picture.
- Do you like brevity? Then your option is a monolithic canopy with the style of finishing the entire house - strictly but solidly.
- By using the same architectural details, you will definitely win, for example, it could be a veranda or a roof slope.
- The arched canopy is particularly impressive; it softens the shape of the facade and makes the house visually more comfortable.
Beams holding the structure can be made in the form of columns
The level of protection and visual effect depend on the size of the canopy. Small canopies are suitable for small houses. Large is most likely the necessary protection for solid buildings.
Is heating necessary?
This question regarding the design of a covered porch can be left to the discretion of the owner. Some argue that heating for such a room is necessary due to the fact that it is not a direct part of the house and in winter condensation can form inside due to temperature changes and become frost or ice. There is also an opinion that with strong cooling, the covered porch ceases to be a buffer, because the temperature in it drops to the street temperature. But if you bring the radiator from the main heating circuit into the covered porch, a difficult situation may arise. If the heating stops functioning for some reason, the external radiator can cause the entire system to fail. Media consumption will also increase significantly.
You can solve the issue regarding heating with good insulation and then you won’t have to worry about there being a big difference in temperature. It is easy to install a small autonomous electric convector in a covered porch, which will turn on according to a given mode. Set its operating temperature at 14 degrees and leave it as is. There is also the option of installing film or cable heated floors. It should be understood that the first one cannot be laid under the tiles, so on the covered porch you will have to use another flooring or cable heated floor. The advantage of this solution is the quick drying of outdoor shoes, which previously had to be done near heating devices.
Advice! Another interesting solution for a covered porch would be to use a thermal curtain. It is mounted above the entrance and cuts off the flow of cold air. It is worth understanding that such a curtain is energy-consuming, so it is rarely used in private homes.
Lighting
The important part is the choice of lighting. If the canopy has a strict shape, it is better to choose built-in lamps; they will not disrupt the overall composition. The same lighting is ideal for highlighting active decor, drawing attention to the desired accents.
Lighting is an important part when planning a porch
For classic extensions, it is better to choose small pendant chandeliers. A universal idea - wall sconces. Neon lights and figures with artificial light look unusual.
Glazing
Porch glazing can be done in several ways. It all depends on what goals the owner of a private house pursues. Currently, there is a huge selection of glazing options. These can be sliding and frameless systems, PVC, aluminum profiles or wooden windows. Each type has its own characteristics and this must be taken into account when building a porch.
- PVC windows are the most popular and budget option. Plastic windows come in warm and cold varieties. To insulate the extension, double glazing is used. Now there is a huge selection of PVC profiles on the market, so matching it in color and texture to the main building will not be difficult. But it will not be possible to completely glaze the entire porch or veranda with PVC windows without a partition, since they are limited in size (the maximum area of a PVC window is 2.8 m2). Another significant disadvantage of plastic windows is their rather heavy weight.
- Aluminum systems allow you to glaze the porch with maximum light opening without any additional jumpers. Windows can be warm or cold. Warm ones have 3-5-chamber double-glazed windows and special inserts, thanks to which they are heat and sound insulated. Cold windows have only one chamber and are equipped with lightweight fittings without any inserts, so they are more often used for glazing summer extensions.
- Wooden windows are a traditional, budget and simple option for porch glazing, if we talk about single 4 mm glass frames. But they do not retain heat in the extension in frosty conditions, so it is better to use more expensive wooden windows or 2-3-chamber double-glazed windows. Frameless glazing is an ideal solution if the porch needs to be protected from gusts of wind and precipitation, but it will not protect the extension from the cold. Typically, such glazing is used for a porch in a large country house or cottage.
Stylistics, textures
The decoration of the veranda must correspond to the general style of all elements of the territory:
- façade;
- fencing;
- gate.
The following basic styles can be identified; design solutions will be outlined below. But the combination of different textures looks interesting.
For example, a path that smoothly turns into brick railings with wooden balusters. Try to smooth out the sharp roof with the smooth shapes of the path, and connect the round balcony and rectangular steps with the sidewalk.
The decoration of the veranda must correspond to the general style of all elements of the territory
Classical
Characteristic features: strict, seasoned, moderate style . The extension is equipped with a gable roof, which can be supplemented with beautiful columns and railings with rounded balusters. Facing materials suitable for classicism - natural stones, ceramics, painted wood.
Strict, seasoned, moderate style
Russian style
The entrance has long been distinguished by its sophistication. The extension is decorated:
- carved elements;
- turned balusters;
- pillars made in complex shapes;
- various ornate patterns.
Now the Russian style is especially popular. It involves the use of natural materials and handmade decor.
In Russian style
Middle Ages
Quite a modern style. This veranda is similar to ancient fortresses, which are decorated with natural stone. You can decorate the front entrance with torch lamps, forged gratings, and rough-hewn logs.
This type will attract the attention of others with its luxury.
This veranda is similar to ancient fortresses
Country
A wooden structure with carved pillars and railings. For decoration, you should use the maximum number of colors in a variety of readings:
- Hanging flowerpots.
- Containers with flyers.
- Decoupage with flowers.
- Dried flower compositions.
Country style
European
Distinctive features are the presence of regular shapes and restrained lines . The extension has the appearance of a small, discreet structure, for the cladding of which natural stones and ceramic tiles are used. Figurines and flower pots are used for decoration.
Discreet design
Mediterranean
Has two readings:
Combines Greek and Roman culture. A characteristic feature is a stone courtyard, complemented by multi-tiered steps. Sandstone is used for finishing, and metal elements are used for decoration.
A combination of Italian, Spanish, French style. The difference is maximum unevenness and relief. Exterior – open terrace, located in several tiers. The floor area is covered with paving stones, sometimes with clinker. The flooring near the house is made of deck boards. The canopy is built on columns. Concrete balusters are placed throughout the veranda. Fountains, flower tubs, and sculptures are used as decoration.
Mediterranean style
French
One of the varieties of European style with charm. The highlight is the presence of a glass door with an openwork grille. The structure should be decorated with figured elements, beautiful wicker furniture, and a variety of fresh flowers (pots on the floor, hanging vases).
French style
House-fortress
Massive veranda, decorated with natural stones. Relevant details are the presence of forged grilles and torch lamps. The trellises can be decorated with flower pots.
"Gingerbread"
Combines metal gratings and decorative brick elements. Covered with a gable roof. The decoration is made up of climbing plants. Occasionally, wooden parts are used and painted in natural shades.
Patio
Beautiful patio
A patio is an open terrace that is adjacent to the house. There is a table and benches on it. In such an area you can happily receive guests in the summer. The only difference is the absence of a canopy or roof. Most often, the patio combines a porch and a garden gazebo in its functionality.
Enclosed porch for a private house in the photo from the side and inside
Of course, in order to get a good idea of the structures described, it is best to see them. But there are no problems with this: admire the entrance to the house below - in the photo there is a closed porch.
Choose, imagine and create comfort in your home. Good luck!
If the article was useful to you, share it with your friends by clicking on the buttons: Below, leave your comments, suggestions, ask questions, express your opinion - this is very important to us!
Material of construction
Made of metal
Most often, metal elements are:
- roof;
- steps;
- railing
But you can find completely metal buildings. The main advantages of such visors are high levels of strength and durability.
This design requires additional expenses for painting and coating with a special composition to avoid the appearance of corrosion and rust. A metal floor is a very bold decision, because it is cold. The terraces are additionally covered with wooden beams and concrete.
Metal construction – high strength
The design of this veranda is simple but stylish. To dilute the cold shades, we recommend adding interesting decor, bright colors, and installing more light sources.
Made from concrete
Concrete construction is considered the cheapest, most versatile, but at the same time reliable material. The main advantage is a long service life, since the monolithic structure is resistant to various factors. We note simple repairs and finishing. In addition, with the help of concrete you can create any shape, and this will not increase the price or construction time.
Concrete construction is the cheapest and most versatile option
For finishing, it is good to use clinker tiles; natural stones and paint look good. If you are a supporter of the modern style, then leave the siding facade without finishing - this will emphasize the texture of the walls.
Made of brick
Reliable, unpretentious variation. A veranda made of such material is a little more expensive than those suggested, but it is quite an attractive solution. Although construction takes a long time and requires a lot of effort, in the future the owners will be pleased with the ease of maintenance. Let us immediately note that the floor and steps should be additionally covered with concrete.
Reliable and unpretentious variation
Made from natural stone
Natural stones are a strong, durable, beautiful material. This design has several variations. An excellent design solution is the use of two types of stones, one of which is for the base (more expensive, more reliable), the second for decoration . This extension is resistant to bad weather and does not require special maintenance.
Natural stones are a durable material
Features of design and finishing
The construction of the porch extension begins last. To do this, take into account several tips and design recommendations:
- The design of the street porch should match the style of the country house.
- For finishing, you need to choose materials with a long service life.
- You should follow the installation technology, which affects the safe descent and ascent along the porch. For example, the upper platform must have a size of at least 1 square meter, and also have depth and width, taking into account the type of entrance door and the method of opening the structure. The length of the site is built depending on the number of doors that will open onto it.
- If the cottage has a ground floor and the entrance is located above ground level, the porch structure is equipped with steps and railings on the sides for convenience.
steps
Now let's look at the options for steps:
- Concrete stairs should be lined with ceramics, natural or artificial stones; the latter option will save money. An excellent option for concrete and brick buildings. It is recommended to finish treads with rough tiles (without relief or pattern).
- Wooden steps can be decorated using completely different methods. Of course, you don’t want to hide the natural texture of the wood, so you can cover them with oil or varnish.
Beautiful option for steps
You can paint the steps. An elegant, cheerful option is alternating shades. But it is better to choose dark colors.
Wood finishing using the firing method looks good.
Metal steps are most often finished with wood, but there are stairs made from tin sheets. Although this looks aesthetically pleasing and elegant, it is not the best option, since wet or icy material can lead to injury.
The steps will be completed with original railings, which can become a highlight. For decoration, vertical type balusters and horizontal crossbars are used, the main thing is an interesting shape that suits the style.
Solid porcelain stoneware steps
Ideas:
- For metal - use openwork forging.
- Wood – through carving.
For handrails, you should use wood (chopped, cobblestone, frame stairs) or plastic (concrete, brick). The parapet of the steps can be laid out with beautiful facing bricks of a suitable shade.
It is recommended to install heated steps. Harsh winter climates turn your porch into an icy patch. If concrete was chosen as the base, a heating cable can be laid under it. For wooden buildings, a special anti-icing system is provided.
Wooden steps can be decorated using completely different methods
Country ideas
Here are some interesting ideas regarding the design of a country terrace:
- For coziness and comfort of communicating with guests in the fresh air, install a wooden bench.
- Winter is a time of miracles, so why not decorate the extension with garlands, lanterns, and other bright details.
- The main part of the design are beautiful flowerpots with flowers.
An interesting option for a country terrace
- Lots of space? Then add a small table and a few stools with cushions.
- Place flower pots on the steps and walls.
- A woven or knitted rug will add warmth.
- Climbing plants are a natural decoration for the veranda.
- You can hang compositions of dried fruits, plants, and flowers on the walls.
- An unusual idea for autumn is to use an old watering can and rubber boots for planting flowers.
The main part of the design are beautiful flowerpots with flowers
- Home furnishings are provided with a carpet, a wicker table, and small rocking chairs.
- You can make a small rug from shells with your own hands.
- Dim, light-colored curtains will save you on a hot day.
Furniture
Decorating and landscaping the veranda requires the correct selection of furniture. Garden furniture is suitable for this:
A simple yet stylish set of patio furniture
- Wicker rattan (can be artificial or natural).
- Forged with additional glass inserts.
- Folding with a metal frame with a wooden surface, pre-impregnated with a composition that repels moisture.
Wooden furniture that you can make yourself is popular:
- Wicker rattan (can be artificial or natural).
- Forged with additional glass inserts.
- Folding with a metal frame with a wooden surface, pre-impregnated with a composition that repels moisture.
If you show a little imagination and take the time, the terrace will turn into a wonderful place. Such elements add color and originality; every owner can be proud of them.
Rattan wicker
Making stairs
How to make a staircase:
- stringers are cut (from wood) or welded (from metal) - a frame for stair steps;
- the stringers are installed at such an angle that the steps are parallel to the ground;
- stringers are attached to the wall and sunk into concrete;
- steps are attached to them.
The finished structure is treated with a protective compound. Fastening methods depend on the selected material.
Textile
The small veranda, of course, does not allow your imagination to run wild. But the large terrace allows you to create a real relaxation area for the whole family. A comfortable stay is possible with:
- pillows;
- blankets;
- capes;
- rugs.
In addition to such details, you need to take care of the presence of curtains and blinds that protect from sunlight, bad weather, and strong winds.
Use more colorful pillows
The fabric must be resistant to moisture and ultraviolet rays. But the design must correspond to the general finishing concept. A lightweight option is polyester, a durable option is canvas. An alternative could be a decorative grille.
Video description
About the experience of using a vestibule in the Middle Urals in the following video:
- Polycarbonate. It produces an economical transparent structure that reliably protects from wind and rain. Installation is simple; An additional plus is that polycarbonate can be given a curved shape and create an original building with rounded walls.
- Glass. It is chosen to decorate the entrance to a wooden house with a vestibule in the form of a veranda. This solution looks impressive and offers a panoramic view of the surrounding landscape. The disadvantages of the glass project are the high cost of implementation and the need for regular cleaning of the glass.
Tambour on the high porch Source lr-studio.ru
- Siding. The frame is covered with siding (and inside, for example, with clapboard) and insulated; It turns out to be budgetary and practical. The material is easy to work with, and the market offers various colors and textures; therefore, the design can be easily coordinated with the decoration of the house.
- Metal. Corrugated metal sheet is quite cheap (only plastic is cheaper), easy to install, and resistant to natural influences. Due to its good performance it is becoming an increasingly common solution.
The finishing of the entrance area can be made from a combination of materials. Tandems of brick and glass, or wood and glass are popular. The roof is designed as a single or gable structure that does not allow snow and water to remain.
Construction of a glazed vestibule Source mebel-go.ru
Flowers, decor
Flowers and plants are a win-win idea for suburban areas. We note the following options for proper design:
- A tub with a perennial.
- Creeping, climbing flowerpot.
- Flowerbed with flowers.
We celebrate garden figures and figurines - they will add originality.
Plants are a win-win idea for suburban areas
Handmade crafts look impressive, so show a little imagination and show off your skills.
Build it yourself
Everyone wants to save money, so they prefer to build with their own hands.
Stages
- Preparation. First you need to mark the area, clear a place for convenient work. We buy the necessary building materials, cement, reinforcement, sand, tools.
- Foundation. In order for the construction to please with its quality, you need to adhere to the rules. We make a foundation pit (the depth must correspond to the foundation). This allows you to connect two structures into one, thereby reducing the risk of destruction. After this we prepare the base. There is a chipped brick, we are installing a reinforcement network - strengthening the foundation, the connection of the foundations. The final point is driving in the vertical reinforcing pins and pouring concrete.
- We settle the base with bricks. Be sure to consider waterproofing, since when exposed to moisture, the brick quickly collapses. The base of the structure is covered with double roofing felt. We are under no circumstances saving at this stage.
- We lay the steps. We prepare the brick and lay it on a special mortar.
- To ensure the durability of the structure, we cover the threshold with iron corners, install overlays on the contours, and connect them into a single whole by welding. This aspect prevents the destruction of the threshold and preserves its original appearance for a long period of time.
- To increase overall comfort, we install railings, canopies, and lighting.
All this can be done with your own hands
Summary
As you can see, the covered structure is superior to a conventional porch in many respects. If desired, you can organize a small place for relaxation in a covered structure, if its dimensions allow. This is especially nice to do in a covered structure, which is assembled from metal-plastic structures.
Recommended Posts
Staircase on metal stringers
Canopy over the porch of a private house
Polycarbonate porch canopy
DIY formwork for concrete stairs
Do-it-yourself metal canopy over the porch
Paving slab steps
Adviсe
Finally, we leave some useful tips:
If logs or beams were used during the construction of housing, then we also make the porch from wood. A veranda made of concrete or brick requires an entrance made of suitable material - metal, expanded clay, clinker.
Cozy porch - for evenings with family
For a successful result, you need to correctly determine the design. The selection of sizes, shapes, etc. is important. To do this, you can stick several stakes into the ground along the territory of the future terrace - this simple technique allows you to figure out which option is most suitable - a round shape with three steps or a rectangular type with two steps, etc. We recommend visiting the website https://ufavip .best/ with escorts from Ufa. Here you will find an excellent whore who will fulfill any sexual desire.
If there are more than three steps, be sure to use handrails. The design can be open or closed; the latter option is an excellent place to relax and spend free time.
Choice of material. An outdoor building is constantly exposed to temperature, wind, moisture, and sunlight. Therefore, care must be taken to ensure that the railings, canopy, and steps are not only beautiful, but also reliable, strong, and safe; It is better to refuse to use damp bricks, scraps of wooden boards, and caked cement.
For a good result, you need to correctly define the design
Most often, owners prefer the most common designs - with a ladder, a simple canopy. That is why we use forged elements, original carvings, and interesting decor.
Thermal insulation
Before making a decision regarding heating, it is necessary to ensure that the enclosed canopy is properly insulated. If the covered vestibule is external, then three of its walls are in contact with cold air from the street. This means that they must resist exposure to low temperatures. This can be achieved by using the right materials for finishing and insulation. For an indoor enclosed porch, only one exterior wall will need finishing. In this case, the layer of insulating material may be slightly larger than in other areas of the building. If the covered vestibule is made of rounded timber, then insulation may not be needed at all if the log is sufficiently thick.
When insulating a covered porch, you can use extruded polystyrene foam, regular polystyrene foam or stone wool. For the latter, you will need to use a vapor barrier on both sides to protect the insulation from cotton wool. Some types of wool absorb moisture and lose their properties, due to which the thermal insulation properties may disappear. Regarding extruded polystyrene foam, it is worth remembering that insulation with it should not be carried out from the inside, since this will lead to even greater accumulation of moisture inside the covered porch. The consequence will be not only frost, but also mold and mildew.
If you have chosen the option of a covered vestibule made of a frame with double-glazed windows, then special attention should be paid to the junctions of the structure with the main building. The fixation of the visor frame must not only be reliable, but also tight enough so that no heat transfer occurs through the seam. Some craftsmen recommend using fiber insulation at the junction to provide an expansion joint that will not develop cracks due to temperature fluctuations. It is coated on top with a sealant or other substance that will ensure its moisture resistance.

