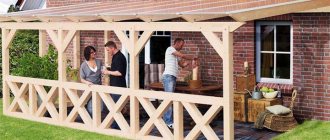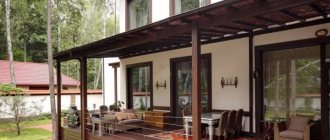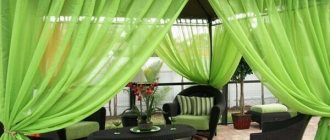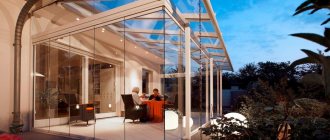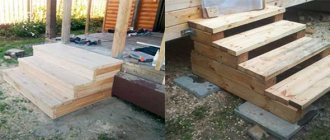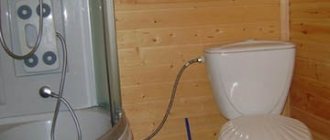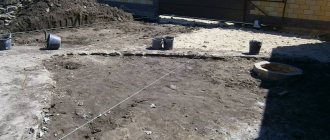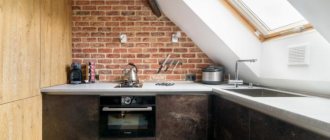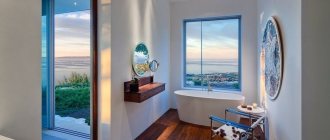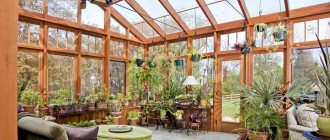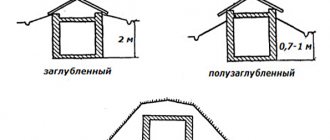string(0) "" string(0) "" Many owners of suburban areas try to create a beautiful and cozy design not only inside the house, but also outside. The design of a country veranda requires maximum attention and a serious approach.
A lovingly furnished terrace will be an excellent place for relaxation and entertainment.
It's fun to think through the details, but there will be many difficulties at various stages of arrangement. Therefore, it is worth knowing in advance all the information regarding the terrace and its decoration.
- 1 Design of a veranda at the dacha - do-it-yourself decoration
- 2 Design of an open veranda in the house
- 3 Design of a closed veranda in a private house
- 4 Choosing a style for a summer country veranda
- 5 Lighting on the veranda at the dacha
- 6 Zoning the space on the country veranda
- 7 Furniture for the veranda at the dacha
- 8 What kind of decoration and design of the veranda can be
- 9 Verandas with glass roof
- 10 Natural stone and wood in the interior of terraces
- 11 Veranda design in light colors
- 12 Arrangement of a corner for relaxation and reading on the veranda
- 13 Video on how to make a cozy veranda for year-round use
- 14 50 country veranda design ideas in photographs 14.1 See also
Design of a veranda at the dacha - do-it-yourself decoration
The veranda can be open or closed. If it is insulated, it helps expand the dimensions of the house. The room often houses a dining room, kitchen, library and work area, garden, and creative corner. You can connect several directions at once.
An open building, blown by the breeze and protected from the sun, is in demand only in good weather.
The open-type design was created specifically for the summer season, when it will be comfortable to relax on it, thanks to the constant coolness. But can only be used in good weather. Regardless of the type, it is better to place the terrace behind the house. If it becomes a continuation of the home, then it is placed on the required side of the facade.
The design of the veranda should correspond to the overall design of the house
You can design a veranda at your dacha yourself. It is necessary to take into account several important nuances and you will be able to realize functionality and beauty.
See alsoDesign of gazebos in different styles.
Design of an open veranda in a house
At each stage of arrangement, attention should be paid to the selection of materials, colors, and details.
Light and space are the main decorations of an open veranda
All important design elements of an outdoor terrace are reflected in the table.
| Decor | Description |
| Fencing | Wood undergoes many tests every day in the fresh air. Therefore, it is worthwhile to carefully approach the choice of variety. Pine is affordable, while oak is more reliable, but expensive. The decorative grille can be positioned vertically, horizontally or crosswise. The distance between sections can be any, as well as the shape of the product. |
| Floor | The obvious option is wood. But due to regular exposure to moisture and sunlight, the coating will quickly deteriorate. This can be avoided by annually covering the tree with special paint. For the floor, tiles or linoleum are suitable. They are easier to care for and do not require regular painting. |
| Furniture | Depends on the type of veranda. The closed view can be arranged like a regular home room. The open type involves using the terrace only in good weather. Therefore, it is wise to place folding products. If weather conditions change dramatically, the structures will be able to be assembled quickly. Choose models made from artificial rattan. They have an attractive appearance and do not deteriorate from strong winds, exposure to moisture or sun. You can place a sofa and several hanging chairs. Wicker furniture is perfect for the veranda. |
| landscaping | The heat and direct rays of the sun can get boring, and you want to hide from the heat in the cool. For this, curtains or landscaping are used. The latter involves decorating the openings with climbing plants that perform several functions at once. They save you from the heat and successfully decorate your appearance. Vertical gardening makes the air more humid and reduces dust levels. A classic is the use of hedges. |
| Curtains | You can complement the design with transparent curtains, creating an airy atmosphere. There are special acrylic curtains suitable for outdoor use. They are able to repel dirt and dust. Curtains made of bamboo or rolled models are suitable. This design detail is not required when decorating a veranda, but if home owners want to decorate the structure, it is recommended to use the options listed. |
| Lighting | The gazebo is used not only during the day, but also in the evening. Therefore, it is recommended to pay special attention to lighting. A spotlight should be installed in the roof of the structure. It will become the main one. An addition can be a garland placed around the entire perimeter. When placing lighting fixtures, remember safety. Devices must be reliable and resistant to moisture. |
An open terrace with good lighting easily replaces the kitchen in the summer
See also: Cottage interior
Design of a closed veranda in a private house
The enclosed veranda acts as a place for relaxation and relaxation. Therefore, it is worth reliably protecting it from bad weather, making it warm and consistent in style with the general appearance of the house. Give up hi-tech. It is too “cold” for such a room. Use more natural materials, living plants and wood furniture.
Wooden finishes combined with soft light create a warm atmosphere of comfort and tranquility
Sliding windows leading to a gazebo are popular. They help you easily turn a closed object type into an open one. You can make the mechanism automatic, controlled remotely. The glass structure will be expensive, but it will look impressive. There will be an overview of the entire territory of the site, but you will be under reliable protection from weather conditions.
Comfortable upholstered furniture and plenty of natural light
An excellent option is to place a fireplace in the area. There is a wide selection of models, which allows you to choose an option for any room.
The fireplace will create a cozy atmosphere and will warm you on cool evenings
See also How to make a New Year's wreath with your own hands, photo.
Excavation
When the location and size of the terrace have been decided, you can draw its plan and begin excavation work. This is perhaps the most unpleasant and time-consuming part of the task, which every summer resident would like to skip. If finances allow this is possible.
In any region of our country there will always be people who earn their living with a shovel. But if there are only holes in your wallet, you will have to sweat it yourself. And your work will be especially difficult if the building site is on a slope.
In this case, transfer the outline of the site to the terrain and carefully, starting from its lower border, plan a horizontal site of the required size. As a guide, we recommend taking the beam of a laser level or at least a plane builder. Install this one on a tripod, on a level rail, and you will have an excellent measurement for the entire stage of work. In this case, it is necessary to monitor the walls of the pit.
If the soil is dense, then they must be vertical. If it is loose, have a slope away from the site.
Of course, the construction of terraces in such conditions can be carried out using screw piles. With help you can actually raise the platform even by two meters. And they are certainly not afraid of any deviation.
- But, firstly, piles cost money. That’s why we need a self-built terrace with minimal investment.
- And, secondly, such verandas on chicken legs look extremely unattractive, and this can greatly ruin not only the appearance of the site, but also the rest itself.
The site is ready. But if you leave it in this state and do not take care of strengthening its walls, then sooner or later the terrace will be covered with earth. So we are preparing the foundation for the barrier. And to do this, we dig a trench along the contour of the vertical walls, to the depth of soil freezing, plus another 10 cm. The width of the “trench” is 380mm-400mm. If the soil is dense, there is no need to place formwork inside the trench, otherwise its walls can be reinforced with OSB sheets or flat slate. It's cheaper than burying boards in the ground.
Choosing a style for a summer country veranda
When decorating a veranda, it is important to adhere to one style direction. The choice will be affected by the location of the object. If it is located to the east or north, then an English colonial interior will do. The furniture is made of rattan; a rocking chair is required.
For the terrace, purchase furniture of good quality, practical and wear-resistant.
Preferably use wicker furniture. The most common solution when choosing country furniture due to its convenience and functionality. Colonial design includes a fireplace. When closed, it will act as an additional source of heat.
The fireplace is appropriate both on the open terrace and in the closed veranda
Eastern and southern structures are designed mainly in Provence style. There are wooden beams on the ceiling and furniture made only from natural materials. Chairs and a table, many flowers placed in vases, serving as an additional element of decoration.
Provence style is associated with comfort, romance and lightness
If classic options are not suitable, there are many modern interiors. The basis is interesting combinations of finishing materials, such as glass columns. Complemented with low pieces of furniture.
See alsoEnglish garden landscape design: ideas with photos
Materials
The rest area is made from any material: wood, stone, brick, metal, concrete, WPC (wood-polymer composite). Each material has pros and cons:
To create a terrace, it is not necessary to purchase everything new; you can use the leftover building materials after the construction of the main building. Then, the extension will definitely match the color and texture of the house.
Construction stages
- construction of the foundation;
- flooring assembly;
- installation of auxiliary structures.
You can skip the last point, but the additional parts greatly decorate the extension and make it more efficient and practical.
Lighting on the veranda at the dacha
The choice of lighting fixtures is influenced by the type of design. For open objects, choose mainly outdoor lamp models. They can withstand moisture and are impact resistant.
An example of successful lighting for an outdoor terrace
Agree that it is much more pleasant to look at an illuminated terrace than in the dark
Choose models that match the overall interior, which will emphasize it more. These can be stylized lanterns for open gazebos. This design has more space for installing light. Make sure that they are securely and securely fastened. Closed objects can be illuminated like ordinary rooms.
See also: DIY garden decor
Zoning the space on the country veranda
Most designs have an elongated shape. There is a lot of space, so there are several segments for different purposes on one territory. To avoid mixing them, it is recommended to carry out zoning, outlining the boundaries. This will make your stay comfortable.
When placing furniture on the veranda, leave more space for free movement
Potted plants are great for zoning an open terrace
You can place not only relaxation corners, a dining area, but also a work office. A covered veranda is a great way to increase the usable area of the house. If there is not enough space inside for a specific purpose, you can select a corner in the gazebo. Global zoning elements such as massive partitions should be abandoned in view of the main purpose of the terrace. Like an estimate for a vacation. It is necessary to arrange the furniture correctly, design the passages and add decorative details, which will reveal the subtle line between the segments.
See alsoModern landscape design. Main trends
Furniture for the veranda at the dacha
A place for relaxation requires the presence of convenient and comfortable items in which you can relax perfectly. You don't have to buy new products. Old furniture, skillfully complemented by decor, slightly restored will give a special atmosphere to the place. Bright covers, changing upholstery, painting will help. If there is enough space, place a large soft sofa, complemented by pillows.
You can safely place upholstered furniture on the veranda protected from rain
If you intend to eat in this room and not just spend time, be sure to place a table and chairs. Keep it in moderation. The space should not turn out cluttered or overloaded with unnecessary details. A place to relax requires space. It’s a good idea to hang a hammock nearby. It will allow you to enjoy the sun's rays if desired, and then spend time in the cool shade of the terrace.
See alsoWhat is needed for a site landscape design project
Brickwork
If you didn’t hide the concrete mixer far away, then you were very prudent, because next up is brickwork. It is necessary to strengthen the vertical walls of our pit, and at the same time make a convenient fence for the terrace.
We lay one and a half bricks according to the following scheme:
We work carefully, under jointing. We will not plaster the brick. We’ll just raise the walls by 900-1000 mm and cover them with porcelain stoneware slabs. Then we fill the gaps between the masonry and the soil with sand and compact it thoroughly.
What could be the decoration and design of the veranda?
The extension can be made of wood or have a metal frame with clapboard cladding. Aluminum stained glass windows are suitable. They are installed on the base of the object. There will be walls that will not need finishing due to glazing. All you need to do is wash everything regularly. The only thing left to decorate is the base. To do this, choose stone or brick.
Panoramic glazing on a metal frame will provide all-round visibility and unity with nature
Glass blocks can be used for glazing. There is a wide range on the market. Models with frosted glass, corrugated or colored. You can combine them with each other to create a unique effect. The blocks are suitable for organizing lighting or creating panels. One of the negative aspects of such finishing is the price.
To enjoy gorgeous views, make the windows as large as possible.
A combination of several options is allowed. One wall is allocated for glass blocks, the rest are made of aluminum stained glass windows.
Special garden parquet was used to furnish the floor of this open terrace.
In the open type of object, the concept of finishing inside and outside is mixed. This applies to the design and decor in general. Therefore, wood is the most preferred. It is only important to take proper care of the material so that over time negative street factors do not spoil the building. To create objects that will last for many years, there is decking, which is a decking board. It perfectly withstands all the negative aspects of the street and is suitable for finishing the veranda. The material contains polymer additives, which improves its strength and moisture resistance.
See alsoCreate a cozy and beautiful garden plot with your own hands
Polycarbonate
Verandas made of polycarbonate have an aesthetic appearance, but in a number of other characteristics they are inferior to brick and even wooden structures.
The big advantage of such a beautiful veranda is the enormous view of the area, since the walls are completely transparent. This eliminates the need to glaze the structure. The roof is also made of transparent material, which creates a unique atmosphere inside the veranda.
The building is suitable exclusively for summer pastime, as a way to protect from rain, dust and wind. When cold weather sets in, it will also be cold inside; it is impossible to further insulate the building due to the transparency of the materials.
Verandas with glass roof
One of the possible design options is roof glazing. This idea looks impressive. The glazing system is installed on pre-built supporting structures.
The glass roof of the veranda visually increases the size of the room, giving the extension lightness and airiness
It will be light all day on this veranda
An additional advantage of this solution is significant energy savings. No need to install a lot of lighting fixtures. During the day there will be enough light inside. High strength glass is used, so you can not be afraid of rain or scorching rays of the sun. Double-glazed windows are reliable and perfectly protect the room.
See alsoHow to make and decorate a gazebo with your own hands
Popular projects
In the event that the veranda is planned to be built from wood, regardless of what type, the most popular project is a 6x6 meter house. This is due to the fact that the standard size of the material is 6 meters; with this approach there will be minimal waste during construction. However, it is necessary to immediately determine whether 6x6 meters is the total size of the house, or just the living area.
In the second case, it will be necessary to make a small extension with a porch, sawing the materials in two. Most often, the entire building occupies an area of 6x6 meters. Many photos of a do-it-yourself veranda show that the living space in such a building is only 4x6 meters. The remaining 2 meters is occupied by a small porch.
In more expensive projects, the veranda is only a small extension, while the living space is built separately.
The total internal area will be smaller; it is necessary to take into account the thickness of the materials from which the walls will be built.
Natural stone and wood in the interior of terraces
Stone is often used to decorate the floor. It may not end at the boundaries of the object, but extend further into the yard, becoming paths. This allows you to create something common in the design of the entire site. The stone is used in the construction of the foundation. Externally, the design looks reliable, a little primitive. You can combine it with wood to create interesting combinations. The object will look like a house in the forest, and not a place to relax on a suburban area.
Highlighted wooden beams and stone-lined openings between windows
The stone can be used when installing a fireplace. The device will become a source of heat and the highlight of the room. The space near the fireplace should be complemented with stonework to make everything look complete.
See alsoHow to decorate a summer cottage
We are looking for a place and deciding on the size
The terrace is a relaxation area, a place where we ourselves, as well as our guests, will shake off worries, vanity and simply enjoy the fresh air. And for creative people there is also an office in which creative ideas will come to them. After all, the muse doesn’t like stuffy walls.
From all of the above, two priority tasks that we have to solve immediately become clear.
- The size of the terrace will be determined, and it depends on the number of planned guests and the designed interior items.
- Decide on a place to build a terrace that, on the one hand, would be conducive to relaxation, and on the other, would satisfy the requirements for its desired size.
And this is where the first difficulty lies, because if you are not the owner of the count’s lands, but have a modest 10-15 acres, and even have some livestock on the site, then you will have to find a compromise between space and size.
Still, we do not recommend building a terrace:
- In a damp place filled with nettles and mosquitoes.
- Near a household yard, compost bin, or other sources of unpleasant odor
- Near noisy places and walk-through areas, you will not be allowed to rest there.
- In those corners of the site to which it is difficult to organize good access.
Ideally, the terrace is placed in a well-lit place with a beautiful outlook. Agree, looking at the back wall of your neighbor’s house all your life while relaxing is not the greatest pleasure.
Veranda design in light colors
Light shades visually enlarge the space, give airiness, lightness and create an atmosphere of solemnity. A classic is the design of windows and ceilings in a snow-white palette, and the floor in dark colors. Suitable even for tiny terraces. A smooth transition from gray to white helps add coziness and cleanliness. Be sure to complement the space with several bright details.
Light colors expand the space and create a truly festive mood in any weather
White window frames and a light ceiling echo the same shades of furniture and interior design
For those who want to create a Scandinavian interior, light colors should be present throughout the entire room, including the floor and walls. Bright elements in the form of pillows and curtains will help to dilute the atmosphere. This design is perfect for a dining room located on the veranda. A light color that is neutral makes a great backdrop for centralizing various features, including the fireplace. If the flooring is white, it is worth diluting it by laying a carpet of a contrasting shade.
See alsoHow to decorate the yard with your own hands
How to insulate?
The most reliable method is frame, when wooden blocks are laid at intervals of about half a meter along the perimeter of the walls, floor and ceiling. Thermal insulation material is laid between them.
Mineral wool or stone wool based on basalt is the best choice: these materials are environmentally friendly, do not burn and will not “eat up” too much space during insulation.
Design: Hendrix Churchill
Design: Hendrix Churchill
Arrangement of a corner for relaxation and reading on the veranda
A small reading corner can be created with a soft, comfortable chair located next to the racks and shelves. Be sure to add a lamp to the place.
Cozy corner for comfortable reading books
During the day the space is well lit, but in the evening a sufficient amount of light is needed for reading. It is better to choose a distant corner for the design of the veranda at the dacha so that the segment turns out to be quiet and cozy.
Expert opinion
Alina Kvileva
Landscape designer
Hello, my name is Alina and I am a landscape designer, if you have any questions regarding landscape design, ask, I will be happy to answer them.
Frame
For the frame of an open wooden veranda you will need timber. For the bottom trim, choose a material with a cross-section of 150x150 mm. For racks and supports you will need material with a cross section of 100x100 mm. The construction of a frame for a veranda consists of the following steps:
- The lower trim is being constructed. The timber treated with antiseptic and fire retardant is laid on the foundation. If the posts have studs, the timber is placed on them and secured with nuts on top. If there are brick columns at the base, the lumber is secured with studs or bolts.
- Floor logs - timber of the same section - are mounted on the harness in 1 m increments. They are placed in pre-cut grooves and fixed with nails. If the length of the veranda exceeds 6 m, the joint between the two beams should not remain suspended; it is always placed above the column (pile).
Bottom trim and frame of the future veranda Source par-torg.com
- Install roof supports. The beams (at least 2 m long) are installed vertically along the wall of the house and at the outer corners. The racks are fixed to the harness with self-tapping screws; Steel corners are used to strengthen the structure.
- When constructing a frame for a timber veranda, the slope of the future roof is taken into account. The racks located closer to the wall are made higher and the required angle of inclination is set.
- Sometimes, for rigidity, a board is cut into the racks at an angle, and window sills are also installed.
- The top strapping makes the structure reliable. To make it, take 100x100 mm beams and connect all the vertical posts with them; fixed using mounting angles.
- Cross members are mounted between the racks, onto which the casing is attached. To make the frame structure sufficiently rigid, jibs are nailed to the top and bottom of the racks; corners are used to strengthen the transverse.
Finished frame of a country veranda Source markik.ru
