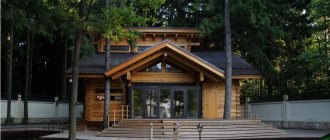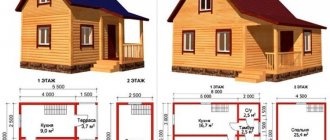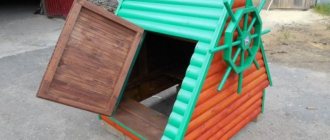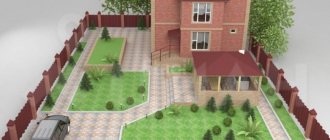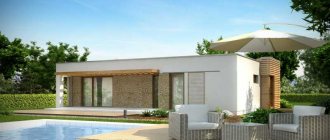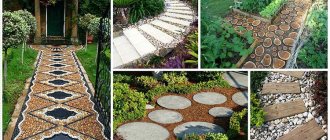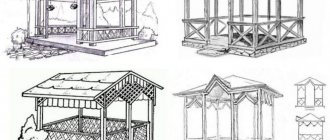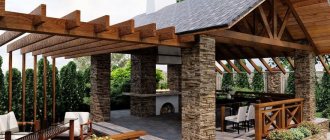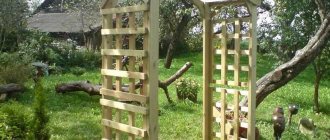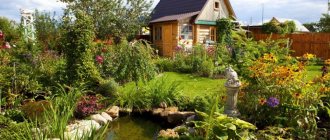Almost every city person has a dream of a country house. Projects of garden houses are compiled by special services, but I want to have an individual design. This article lists options for country houses that can be built with your own hands without difficulty if you draw up the right project and plan of action. The compactness and functionality of the house are combined in a small footprint, with a small area.
Small building in the garden for comfortable living
Floors and sizes of garden houses
Before drawing up a drawing of a garden house, you should determine its size, number of floors, and functionality.
One-story small house for the essentials
Previously, there was the simplest option - one floor, occupying 20 square meters. In such a house there is one room without a corridor and an entrance hall. There is also no veranda (canopy) in front of the front door. The arrangement is very simple: there is a small kitchen table and a sleeping place. The rest of the area is occupied by gardening tools, boxes with seedlings, empty boxes and sometimes things unnecessary in the apartment. As a rule, electricity in such houses is rare.
One-story wooden house on a garden plot
Now houses are being built 6 by 6 m, with electricity, a water heater, a shower and toilet, a separate place for garden supplies and seedlings, the room is equipped in a minimalist style: a small functional kitchen, a table for dinner, sofas and armchairs.
If there is a desire to increase the area of the house, but at the same time you should not violate the construction plan, and also leave space for a vegetable garden, then an attic or second floor is created. This is especially true if the whole large family wants to take a break from the bustle of the city.
To create an attic or second floor, you should use the drawings of a garden house with an attic. If you have individual ideas, the drawing is created with your own hands.
Choosing a location on the site
The choice of location on the site for the construction of a country house is influenced by the following factors:
- The residential building should be located as close as possible to the road and communications: electricity, gas pipeline and water.
- When designing window and door openings, consider the direction of prevailing winds.
- It is also worth considering the location of the sun. In summer, this can cause the room to quickly overheat.
- Study the location of groundwater.
- An equally important indicator is the view from the window. Comfort and aesthetics sometimes have a greater influence on the choice of building location than other factors.
Accommodation on site
Materials used for the construction of garden houses
On the construction market there is a large selection of country house projects, which are built from various building materials, not only those present on the market, but also from improvised means (plastic bottles). The following material is mainly used:
- bricks of various types;
- blocks of various sizes;
- frame-panel technology;
- wood - logs, beams.
Depending on the selected material, a diagram of the garden house is selected. Brick garden houses are the most durable and durable. But, they take a lot of time to build, and this option is the most expensive.
Small brick house on a plot
Wooden houses are a little cheaper, construction does not take much time, especially if screw piles are used. Such a house will look beautiful and fit into the environment.
Compact two-story log building
Attention. If there is an expectation that the house will be used in winter, then wood heats up faster than stone or brick.
Frame-panel technology for building a house is the fastest option. Immediately after installing the house with a roof, you can begin installing windows and interior decoration. This house has a service life of 30 years maximum.
Important Tips
In order not to experience problems in the future, listen to the opinions of professionals:
- If you do not have experience in design, then there is no need to try to invent unusual buildings. It is better to stick to ready-made plans provided by specialists.
- At the design stage, it is necessary to determine the location of the rooms and their approximate dimensions. This layout will help to delineate the points of communications, the laying of which is carried out in the early stages of construction.
- Take your time when making your plan. Approach this issue seriously - thinking and weighing every step.
- Perhaps after living in a new house for some time, you will want to build an extension. It is better to take this point into account immediately and design it in such a way that there will be no problems with placement in the future.
- Even a small building requires careful consideration of the internal layout of rooms, such as the kitchen and living room.
Layout options for garden houses
The design of a house depends on its functionality, the time of year of use, desired communications, and the number of people who will use this building. Electricity is planned in every plan, but water is discretionary. Gas pipelines and sewerage are often absent. Therefore, a fireplace or stove is created in the house to heat it during the cold season.
Small house with two floors and an installed fireplace
One-story garden houses with one room
A one-story house can have at least one room. From the outside it looks like a regular quadrangle. It has one or two windows and a pitched roof. If the roof is gable, a room for unnecessary things is created in the attic. In some options, the roof goes down to the ground, creating an interesting option - a hut. The most common economy class house is a house measuring from 3*3 to 3*5, 2.5*5, built on a cinder block foundation.
A one-story garden house may include a veranda. It is not heated, has a window or is completely dark. But one way or another, it is combined with the front door.
Garden houses with two rooms on one floor
A garden house has 2 rooms, if its area is not less than 4 * 4.5 m. The first room, according to the standard, is a kitchen, small in size, equipped with minimal furniture, while the second room can be a bedroom or a guest room. A canopy is created in front of the entrance where you can leave shoes and clothes.
A more interesting option is a 4*4.5 house with a large terrace which there is a comfortable wicker chair. At the entrance to the house there is a vestibule with a coat rack and shoe rack. Next there is a bedroom-living room, kitchen with shower.
If the plan is calculated for an area of 4 * 6 meters, then two full rooms with a stove or fireplace are created. There are windows in the rooms. If the area of the room is 6*6, then three full rooms are created. The first is a kitchen with a living room, there is also a bathroom with a shower, a vestibule, the rest of the room is two full rooms.
Country house with a flat roof
A house with such a roof is created mainly if it is planned to create a 2nd floor or an attic in the future. This gives individualism. The windows in such a house are placed high, which will add charm to the appearance. It's bright inside because of these windows. The number of rooms depends on the footage of the room. Basically this is a kitchen-living room, bedroom.
Plan for building a 4x4 house with a flat roof with dimensions
Frame garden house
Frame houses are constructed from ready-made panels measuring 4*4, 6*6.
Watch the video: construction of a 6x6 garden house with a built-in terrace.
The height of this structure is 3.2 meters.
It is insulated. There is a partition inside that divides the room into 2 rooms. The outside of the house is finished with corrugated sheeting or other material, and the inside is finished with clapboard. Creating a frame garden house is fast, accurate and reliable.
Plan of the first and second floor of a frame house with an attic
Basic requirements of SNiP
Designing a country house or plot requires compliance with the norms and rules presented in SNiP:
- Neighbor's fence or plot - 3 meters.
- The road is 5 meters.
- Alley or small road – 3 meters.
- Between block or stone buildings - from 6 meters.
- The distance from stone to wooden buildings is 10 meters.
- If both buildings are wooden - 15 meters.
- Stone buildings with wooden ceilings - 8 meters.
- Power line – 10 meters.
- High-voltage lines – 40 meters.
- Large trees - 4 meters.
- Shrubs and low-growing trees - 2 meters.
According to the norms, there is a rule for building density - it is 30% of the area of the entire site.
SNiP requirements
Important! The placement of blind fences is permitted only after agreement with members of the horticultural society.
Garden houses with outbuildings
A garden house with a garage can be either one-story or with an attic. The attached cinder block garage has a gate (roller blinds), and the entrance to the first floor of the house is made through the extension. But, there is also a project for an attached garage without an entrance to the house. In some cases, a carport is made without walls.
Project of a house with a terrace and garage
Garden house with sauna
A bathhouse in a garden house may not be attached. In one room of the garden house there is a kitchen, living room and steam room. The rooms are located in the attic or second floor. The sauna can also be a full-fledged extension, which has a steam room, shower, and a place to relax.
A garden house with a bathhouse is a great place to spend free time outside the city and have a good rest even in winter.
Garden house with indoor pool
A swimming pool is installed on the plot of land where there is a small house. It doesn't have to stand alone. An extension can be made near the house. The layout is carried out in the following options:
- Indoor swimming pool with entrance to the house. In this case, heating is provided to warm the room during the cold season.
- Indoor pool without entrance to the house, with a separate exit.
- An outdoor swimming pool located near the house, but only for summer use.
Project of a country house with an indoor pool
Do I need any permission?
According to Article 51 of the Civil Code of the Russian Federation, which came into force on August 4, 2018, obtaining permission to build a private or garden house is no longer required.
Attention! Garden or private houses include buildings no higher than 20 meters or more than 3 floors, and those that do not involve division into separate apartments.
To register a building intended for temporary residence, it is enough to provide a technical plan and a document for the land. Also, do not forget to notify the local administration about the construction.
Technical plan
Theoretically, you can not notify about the upcoming construction, but then problems will arise after the work is completed. According to the law, the administration will not be able to take ownership of the house and register it as a new building.
Typical projects of timber buildings
Projects of garden houses made of timber are now the most popular. Most often, such houses have one floor, sometimes with an attic. These houses were built on a shallow foundation. Not very resistant to mechanical stress, as well as to constantly changing weather. The main material is wooden beam 150*50.75 mm. This material is very well suited for the construction of houses, not only in terms of price policy, but also for corner connections in half a tree.
In houses made of timber, dry boards are used for the floor and ceiling. These garden houses heat up quickly and retain heat for a long time, which is important if you are relaxing at the dacha in the winter.
Designing a dacha
Naturally, the drawing of the house must be made based on the individual requirements of the owner of the summer cottage.
To get a good result, the house plan must be designed taking into account the smallest details. In this case, it is simply impossible to do without knowledge of drawing.
Layout of a country house with a veranda and vestibule
In order for the drawing to show the scale of house construction, it is best to use graph paper, which is sold in any office supply store. Having chosen a certain scale, it will be possible to draw the design of future country houses.
Typical designs of country houses made of foam blocks and cinder blocks
In addition to wooden house projects, there are also options for constructing garden houses from foam blocks and cinder blocks. These houses are different from others. The stronger the foundation, the higher the house. Houses are built in the shortest possible time, have an unlimited shelf life, are durable, and are distinguished by their durability. And also a big advantage of such houses is the basement. Since the foundation for such houses is built on a permanent basis, it is a profitable option to make an underground room for storing vegetables and canning. But they have a big disadvantage - the house heats up quickly in winter, but also cools down quickly. If you have a house in winter, do not heat it regularly, otherwise cracks will appear on the walls.
When choosing a project for a garden house with your own hands, you should count on the footage of the land plot, the climatic conditions, as well as the mobility of the soil. After all, if the site is located on a slope, the foundation needs to be strengthened; a shallow foundation is not suitable here, since it will not withstand the movement of the soil.
The beauty of a home comes from functionality.
Choose a country house project according to the needs of your family. So, it is not always convenient for elderly people and children to often go up to the second floor.
Think through everything down to the smallest detail: for example, round rotating handles on doors cannot be opened by people with arthrosis or children under 3 years old.

