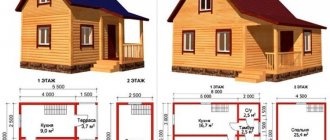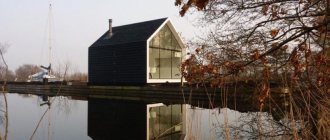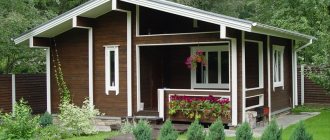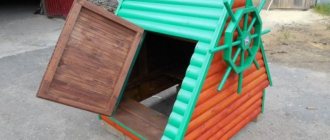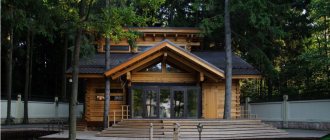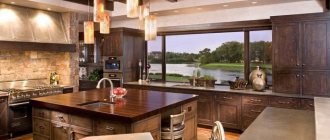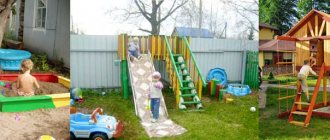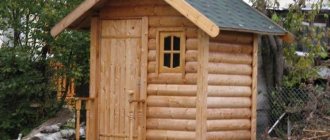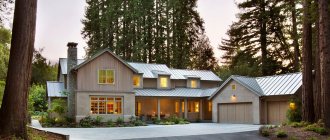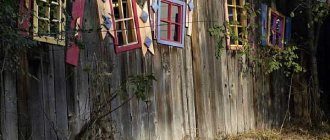Most city dwellers dream of a small, beautiful country house outside the city, where they can take a break from the daily hustle and bustle, hide from the heat, and fully experience the freshness of nature. But not everyone is ready to make their dream come true, because it seems that a country house is expensive, time-consuming and very difficult. In fact, any owner can build a house with his own hands.
Choosing a place
First of all, you need to carefully think through the layout of the space, because every piece of land counts and it needs to be used as efficiently as possible. Of course, your land is your property, but you still have to fulfill some requirements. Thus, it is important to maintain the minimum distances: from the neighboring summer cottage and the driveway - 3 m; from the street – 5 m.
An area with a depression (lowland) is not even considered, because there will be a constant accumulation of water there. The best option is a higher place in the northern or northwestern part of the summer cottage.
SNiP and important requirements
Any future building has its own requirements that must be met. It is important to read and study all the rules so that later, when building a house, you will not allow new problems to arise with the wrong choice of site, distance from the neighbor’s fence and building density.
Do not occupy more than 30% of the area if the size of your plot is 10 acres.
If you are planning to obtain the rights to the property of a house that is already ready, you will need to issue a cadastral passport and register with the Registration Chamber and permission from the fire inspectorate. This issue needs to be studied in more detail to avoid unpleasant consequences.
Small houses for a summer residence: project options
One-story house with attic
In typical country house designs, the undisputed favorite is a one-story building with an attic. Here you can completely do without a utility room, since all household equipment is perfectly stored in the attic.
Project of a 1-storey house for a summer residence
The terrace attached to the house can serve as a dining room in summer.
Project of a house with an attic and a terrace
By the way, country houses with an attic, even in the absence of a full second floor, are often called two-story. In this case, a living room and kitchen are planned on the ground floor, the second is used for personal space - the master bedroom.
Note: you can save money on heating. If we take even the most modest prices, then the installation of a standard heating system (radiators, pipes, boiler) accounts for up to 20% of the total budget. If you are building a house yourself, where you plan to live for the season (late spring - early autumn), in case of bad weather, you can get by with infrared or electric heaters.
Prefabricated country houses
Recently, prefabricated buildings at dachas have become very popular. Casual, rectangular houses with a roof look no worse than original architectural buildings with an interesting layout of one or two floors. After all, simplicity, minimalism and conciseness are always relevant.
A prefabricated country house is a kind of construction set that is not difficult to build, even with basic knowledge of construction. The task is made easier by the fact that all systems are already included in it: plumbing, ventilation, electrical wiring, air conditioning. This will prevent mistakes, especially for beginners who decide to build a house with their own hands.
Prefabricated country houses are designed for long holidays and trips with family and friends. They have a fairly large area and can be one- or two-story. Such structures are equipped with a kitchen, bathroom, recreation rooms, and technical room. Here you can install plumbing fixtures, a water heater, a sink, a countertop, and hanging shelves. After assembly, the house is absolutely ready for use and does not require any additional work.
Features of the design of dachas made of blocks, panels and bricks
The following materials are popular and technically acceptable for the construction of country houses:
Houses made from wooden panels look stylish and unusual.
- Gas silicate blocks are large in size (8 times larger than bricks), they are lightweight and easy to cut. The presence of air-filled drip spaces in their structure allows the house to remain warm.
- Sandwich panels are blocks made of wood materials and insulation, attached to a frame.
- Brick is a building material that has the properties of stone.
Buildings made of gas silicate blocks and sandwich panels require additional processing - plastering and applying a layer of paint. Creating a design for a country house made from these materials is a simple task, since there is freedom of choice due to the variety of assortments. The difficulty lies in the correct use of colors.
Brick buildings are strong and durable, while looking elegant and beautiful.
If the house building is painted in a bright color, it will become defiantly dominant, which means it will be extremely difficult to create a beautiful site. Natural shades of greenery and flower buds will be muted, and natural beauty will be less noticeable. It is better if the base is white, pastel colors, and cool light shades. You should not use more than two colors to paint your house, so as not to create a feeling of unnecessary diversity.
Brick is durable and promising from a design point of view. Brick, which looks like stone, blends organically into the natural environment. To add decorativeness to a country house, various masonry methods are used. Straight, semicircular, spiral columns will become a worthy decoration of country houses. Window openings, steps, etc., unusually decorated with brick, also contribute to aesthetics. The photo shows areas where brick was used as the main building material. This material is a combination of practicality and aesthetics, giving buildings originality and beauty.
Beautiful cottages made from sandwich panels are distinguished by a variety of colors.
Laying the foundation
The type of foundation should be selected based on the number of floors and the material used to build the house. “Light” houses made of timber, rounded wood, modular or frame are built on a screw or columnar foundation; two-story and “heavy” buildings (made of brick, stone, aerated concrete or concrete blocks) require laying a strip foundation under the load-bearing walls and along the entire perimeter.
Columnar foundation
Screw piles for screw foundations
Example of a screw foundation
Categorization of strip foundations
Schematic example of laying a foundation
It is important to consider the depth of freezing of the ground. The foundation must be laid below this level, while taking into account the level of groundwater.
In the basement area, waterproofing is installed at a distance of 0.3-0.5 m from the ground. If the soil is dry, a cement-sand material 3-4 cm thick is used for the screed. If the soil is wet, roofing felt is laid on top of the screed in two additional layers. As an alternative, roofing felt is glued onto a dry screed using hot mastic. Waterproofing is installed below the intended level for laying the floor beams.
A blind area is created around the base with a slight slope directed away from the walls of the house. Its width should be at least 70 cm. First, remove the top layer of soil, pour sand or clay, and on top of it - gravel, crushed stone or broken brick. Then the concrete is poured.
An example of a finished tiled blind area
How to build a beautiful house in the country
More recently, garden houses for recreation were built from cinder block, brick or foam concrete and, as practice has shown, this is a very expensive and quite labor-intensive process. The best option would be to build a frame-type country house on your own.
A frame house can be erected in just one summer. If the correct construction technology is followed, this house will be strong, reliable and solid.
In addition, wood is an excellent heat insulator, so your country home will always be warm and cozy, which is important for a winter holiday in the country.
Standard project (plan) of a house
A frame house most often consists of one floor and an attic. First of all, you need to draw up a detailed plan of the house, taking into account all surface irregularities and the depth of groundwater.
It is necessary to draw each room, think through the installation of major communications (water, sewerage), as well as electricity and heating. Don’t forget to draw the location of all outbuildings (sheds, outbuildings, workshops).
Foundation
So, all the drawing work has been completed, the site for construction has been chosen - we begin to build the foundation. Since the structure will be light in weight, you can choose the simplest foundation for it, namely a columnar foundation on screw piles.
- First, we mark the ground, then, according to this marking, we dig a trench. To do this, we use manual labor (shovel) or mechanized labor (mini-excavator).
- After the trench is ready, we make markings for the pillars and drill holes for the piles. Then you need to install the pipes so that their height is 30 centimeters above the ground.
- The inside of the pipes is filled with concrete (it is necessary to leave a void of 10 centimeters to the top), but most importantly, do not forget to insert an anchor into the pipes so that it protrudes upward by about 15 centimeters. Next, we raise the piles by 15-20 centimeters to make a concrete pad.
- After a few days, when the concrete has hardened well, we continue working on the foundation. We make the bottom trim. We install bars perpendicular to the pillars, which are secured to the anchors. The size of the timber must be at least 150 by 150 millimeters.
Pile foundation tying
Walls and floor
The foundation is ready. You can start assembling the floor. All boards must be well cleaned of bark and soaked in antiseptic.
- We lay out the joists - a row of subfloor beams. Under the logs we lay boards at least 15 cm wide and at least 3 cm thick. The main thing is that there are no cracks anywhere.
- So that the logs do not sag and there is no need to install supports, their size must be at least 150 by 100 centimeters, and the length must be at least four meters. Mineral wool can be placed between the beams for insulation. Cover the top with a vapor barrier.
- Now we lay finishing boards soaked in drying oil perpendicular to the joists.
We build walls
- First we make the bottom trim along the walls and perimeter. Grooves for vertical boards are cut every 50 centimeters.
- After strengthening the lower belt, corner boards are installed. The height of the boards will be equal to the height of the ceiling. It is important that the material does not have any defects, such as bends or cracks.
- After this, the top trim is installed. It is necessary that it completely matches the bottom. The ceiling is mounted in a similar way, following the example of the floor. After all this work, the frame of the country house is insulated.
Construction of walls of a frame house
Roof
Now you can start building the roof. The design will be gable, the simplest and fastest to manufacture.
- We install the rafter legs (boards) into a single rafter system, reminiscent of the Russian letter “Λ”. It is best to do this from beams 15 by 10 cm. To make the structure stronger, we connect each letter with a crossbar (stretch) to form the letter “A”. The rafters are fixed every meter, starting from the edge.
- Next, we fasten the racks with nails perpendicular to the rafters, we do this along the entire length of our roof. It is necessary to ensure that the racks protrude on both sides by 30 centimeters, in increments of 10 centimeters.
- All that remains is to form the roof pie, and then cover it with soft or metal tiles, or other material. Following this, we insulate the roof from the inside, and from the outside, we sheathe the walls with moisture-resistant OSB boards.
Diagram of the roofing pie: 1 - rafter leg, 2 - vapor barrier, 3 - counter batten, 4 - sheathing
We can assume that the most difficult work has been completed. All that remains is to do the interior finishing of the house (lay the wiring, install the heating and water supply system pipes, organize ventilation, fill the floor screeds if necessary).
Of course, building a country house on your own is not easy; you will need certain construction skills. But the final result: nature, fresh air and the absence of noisy neighbors will undoubtedly please you.
For a comfortable holiday in the country, a frame country house on stilts will be quite enough
Roof installation
The roofs of country houses can be single or gable, consisting of a roof and rafters on which flooring and sheathing are placed. The rafter leg is cut into the Mauerlite, which is laid around the perimeter of the wall, or into the upper frame of the wall. Also, a plank sheathing is attached to the rafters, which can be nailed staggered (parallel to the ridge) or end-to-end.
The process of attaching the rafter leg
For the roof, natural or soft tiles, corrugated slate, ondulin or profiled metal are used. The break and ridge of the roof are covered with special shaped parts.
The final stage is the installation of door and window blocks, interior finishing, fastening of other parts in the form of drains, platbands, etc.
Interesting country house projects in the photo
So, now you are familiar with the basic principles of building a summer house with your own hands and, if you wish, you can build your own cozy corner outside the city. The main thing here is to be inspired by the idea, and you will definitely succeed!
