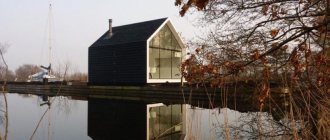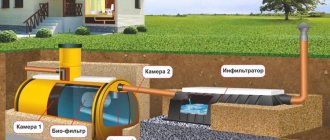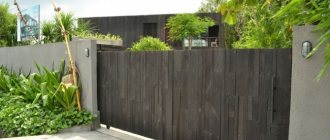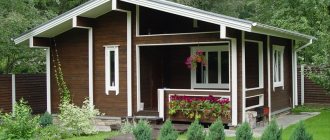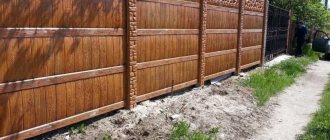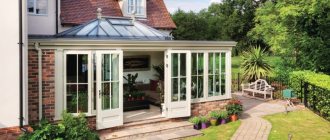House
The first thing you need to pay attention to when planning buildings is a residential building. This is the most important building on the territory, so you need to first decide what kind of house you need. For this purpose, you need to find out how many people will live in the house, what rooms, in addition to the main ones, will be needed.
Based on this information, it will be possible to determine the size of the future home. It is best to place it opposite the intended entrance.
Many are located almost side by side, and all other buildings are located behind the house. This is not the most optimal option, because according to safety rules it is necessary that there is a free passage to any building from the entrance to the site.
Two-story houses with a basement are very popular. This is the most effective option; in fact, the house will have 3 large functional floors, and at the same time it will not stand out much from other areas. It is also possible to have 3 main floors + basement.
Reservoirs and groundwater
The planning of underground communications and foundations depends on the depth and position of groundwater. These parameters also need to be taken into account when drilling wells.
The location of groundwater also plays a role when choosing a place to plant trees. Moreover, it is necessary to take into account the characteristics of the root system of a particular plant.
For some plantings, the proximity of groundwater is unacceptable. In other cases, on the contrary, high soil moisture is needed. If you have a small pond, it can be turned into an original decorative object.
- Best Time to Thin Your Yard
Mesh filters. What are they?
- Soft windows. What it is?
Garage
When dealing with the question of how to plan a plot of 20 acres, first of all you need to pay attention to the most important buildings. The garage is in second place after the residential building.
Very often a garage is built into a residential building, this allows you to save a significant amount of free space. The garage itself is located on the ground floor of the house.
However, such a technique can take up a considerable amount of free space on the 1st floor. The way out of this situation would be to make an extension to the house on the 1st floor so that you can get into the garage from the house.
The dimensions of the garage are determined individually, but it is advisable to carry out calculations with a small margin in case of purchasing a larger, larger car. This will avoid rebuilding the garage.
Bath
The layout of a plot of 20 acres with a house and a bathhouse and outbuildings should be such that the bathhouse is located at a safe distance from other buildings. This is required by safety rules, because the bathhouse uses an open fire, and the building itself is usually made of wood.
In the event of a fire, a sufficient distance will protect nearby buildings from damage and will also provide the fire brigade with unhindered access to the source of the fire.
At the same time, it is also necessary to plan in such a way that the buildings are located at a sufficient distance from the fence, especially if communications are laid nearby. This is necessary for quick access to pipes in case of need for their repair or complete replacement.
Cardinal directions
It is important to understand the location of the cardinal points. This will allow you to assess the level of illumination at different times of the day. Also, based on this information, you can understand what and how strong winds will prevail here.
The site plan must necessarily include these nuances. In particular, it is necessary to focus on the cardinal directions when placing buildings, zoning, and arranging a garden.
Outbuildings
The term outbuildings can be understood as a wide range of buildings necessary for housing livestock. These could be chicken coops, pigsties and other buildings.
It is advisable to place them in such a way that they are located at a sufficient distance from the residential building and bathhouse. In the first case, it will be possible to protect buildings from a large amount of heat, and in the second case, muffle the sounds that animals make, which will have a positive effect on the comfort of living.
In some cases, it is permissible to erect two-story outbuildings, provided that light animals such as birds will be located on the second floor.
At the same time, they need to arrange an appropriate descent to the walking platform, this is especially true for chickens, because they will not be able to climb to the second floor on their own.
Start of designing a mini recreation center
Designing a recreation center, regardless of its size, begins with collecting information about the construction site. The primary data is photographs and topography of the site.
Topographic survey is the basis for starting design, which provides the most detailed information on the topography of the site, without which planning a recreation center is practically impossible or very difficult.
The terrain of the site is mountainous with a height difference of 5.5 m. We preserve all the geoplasticity of the territory as much as possible, fitting the buildings into the existing relief.
The existing buildings, indicated above on the topographic survey, are being demolished; healthy plants are identified locally and preserved if possible.
Storage (shed)
As a rule, at present they refuse to build a full-fledged shed in which all the necessary garden utensils will be stored. This task is partially accomplished by the garage and outbuildings, where all the necessary supplies for caring for livestock are stored.
Having a small shed will be useful if you have large household and garden equipment that cannot be stored in the garage. In addition, in the shed you can conveniently store dry firewood in the winter, which is very important.
Soil features
One thing the site definitely cannot do without is plants. The trouble is that each representative of the flora is demanding of the soil in its own way, and the latter sometimes has far from the best quality.
Therefore, designers always welcome:
- Organization of a residential building, parking lot and sports ground on infertile soil;
- Adding high-quality humus to form separate beds, even decorative ones;
- Installation of large containers with shrubs to distribute green spaces over the entire area of the site;
- Laying out artificial turf.
It is rare that heavy soil covers the entire territory. At least 5-10% of the land is suitable for planting trees, which will partly determine the location of the remaining objects.
And if the site is completely blessed with fertile soil, it definitely makes sense to arrange an orchard on it.
General recommendations
There are a large number of options for planning a plot of 20 acres. However, it is necessary to start from the specific conditions that are determined by a certain area.
Before you begin planning and constructing buildings, you must first find out in which places the communications lie, based on this you will be able to choose the most optimal place for the construction of a residential building, since it requires water, sewerage, electricity and gas (optional).
The remaining buildings that do not require communications can be placed in virtually any order, the main thing is that they do not block pipes and sewers in the event of repairs.
General design
The landscape design of a plot of 20 acres also plays a big role. It is necessary not only to arrange everything functionally and conveniently, but also to design it beautifully. In landscape design, virtually any materials can be used, including mixborders and beautiful flower beds.
It is also necessary to separately provide a summer recreation area with a gazebo and chairs (benches) for spending time outdoors.
Safety requirements
Before construction, it is necessary to clarify with the administration the safety requirements that buildings and fences erected on the site must comply with.
For example, you cannot erect a fence in places where communications and buildings lie.
There must also be sufficient distance between the buildings and the fence for the fire brigade.
Choosing a landscape design style
Style is not only the color unity of the elements, but also the general shapes and options for the location of paths, green spaces, and small architectural forms. A plot of 20 acres is suitable for planning ponds and gardens of irregular shape, winding paths, alpine slides and rock gardens.
The territory allows the use of decorative objects of different sizes, installation of statues, lanterns, internal fences, and fountains. The main thing is that all elements match the chosen style. For a large area, any of the existing ones will be suitable, but the following types look best:
- classic - strict geometric shapes, orderly layout of zones, clear boundaries of paths, restrained decorative forms and soft, natural shades;
- landscape - free forms and lack of strict boundaries, natural decor, lots of greenery, lawns, alleys, pond;
- French - cozy, discreet and harmonious design, natural materials, lots of greenery and trees, wrought-iron gazebos and benches;
- high-tech - bright details, chaotic shapes, unusual ideas, metal in decoration, silver, white, black and gray shades;
- alpine - decorated slopes and natural terrain of the site (alpine hill, stone garden, retaining walls, multi-tiered flower beds and other elements), lawns, flower beds, artificial lakes and natural materials;
- ecological - maximum preservation of the natural nature of the site, using only natural materials in design.
On 20 acres you can combine several types. This is especially convenient when the site already has buildings, but you want to update the area and decorate it in a different style. But in this case, it is important to use a single element in the design, for example, colors in the same range, the same materials or shapes of objects.



