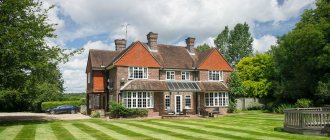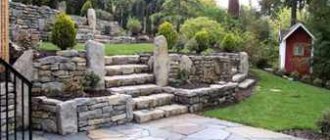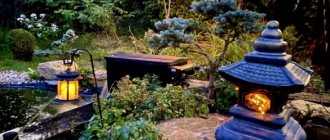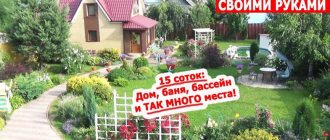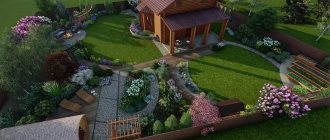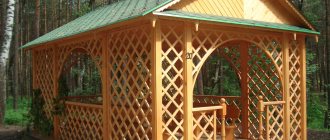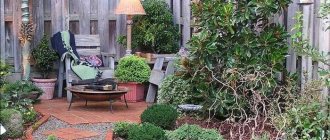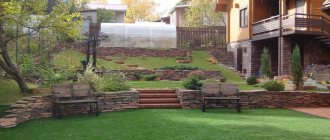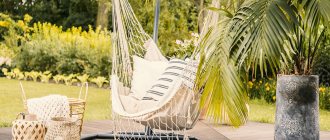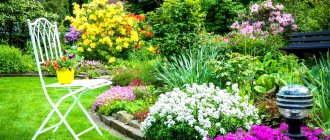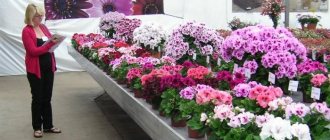Creating an interesting and convenient landscape design on 6 acres is difficult, but quite possible. To place everything you need in a small area, you will need to correctly zone the available space, taking into account the characteristics of individual zones. It is worthwhile to take a competent approach to creating flower beds, a vegetable garden, and planting trees and tall shrubs, without turning your garden into an impenetrable dark jungle.
Decorating a summer cottage with your own hands
Country house plot with original design
Decorating a summer cottage with flowers
Building codes
There is a certain regulation that defines the planning rules for suburban areas - SNiP 2.07.01-89, and it is also necessary to take into account SNiP 2.01.02-85, which sets out fire safety rules. Violation of any of the above standards leads to fines, so it is strictly necessary to adhere to them even in small areas.
See alsoVegetable garden design
Basic Rules
- When thinking through the design of 6 acres, be sure to take into account that residential premises must be located at least 3 m from the neighbors’ border and 5 m from the street.
- Utility buildings must be at least 1 m from the garden border.
- There are standards for natural light. Living rooms should be exposed to light for at least 2.5 hours during the day, bedrooms and living rooms should be placed in the south or southeast, and the kitchen, storage rooms and bathrooms should be located on the north side.
In addition to the listed rules, it is advisable to observe one more thing - the windows of living rooms should overlook the most beautiful areas of the garden. If a country house has already been built, it is better to place flower beds or beautiful ponds so that they can be seen from the windows of the bedroom, living room or veranda.
Do-it-yourself cottage design for 6 acres
Decorating a cottage with your own hands
See alsoPhoto of the garage
House on a plot of 6 acres: the law requires
Regardless of what site layout is provided for in the project, the law requires the following standards to be observed:
- The maximum distance between private structures and the street is 5 meters;
- The proximity of your own home to another structure is at least 3 meters;
- Maintaining a distance of 6 meters or more between the glazing of a residential structure and economic facilities;
- Mandatory organization of a chicken coop, pigsty or cattle barn at a distance of 15 meters from a private house;
- The optimal proximity of your own home to your neighbors’ house is at a distance of 6-15 meters.
Failure to comply with these points may result in a fine followed by the demolition of a particular structure.
How to zone space
It is easier to divide the plot into functional zones if it was purchased recently and without buildings. It's a blank slate on which you can create anything. Otherwise, the buildings may need to be relocated. In both situations, it is helpful to first draw up a detailed plan before committing to bringing your landscaping design to life. To do this, you can use plain paper and a simple pencil or create a layout in a special computer program.
First of all, the layout of the country house is thought out; it should be comfortable and roomy enough for all family members. If you like to gather guests on vacation, you should take this into account. When the house is thought out inside and out, you can proceed directly to zoning.
What zones can there be?
- If you have a car, you will need to allocate a separate space for a garage or parking; they are arranged on the ground floor of the house or closer to the exit.
- You can’t do without a bathhouse at your dacha. If necessary, a gazebo or veranda is attached to it.
- It is important to think about the location where the outbuildings will be located.
- If there is no toilet in the house, it needs to be built separately; it does not take up much space and will easily fit into the design of a summer cottage plot measuring 6 acres.
- Relaxation area with gazebo and barbecue area.
- Children's playground. A sandbox with a swing or an inflatable pool is usually enough for her.
- If you want to grow herbs, berries or vegetables, you will need to allocate a separate space for a vegetable garden.
- A small pond or flower garden for beauty.
Zones can be in different combinations, nothing prevents you from adding your own ideas, the main thing is to take into account the dimensions and general design style.
Decorating a summer cottage with your own hands
Country house plot with original design
Decorating a summer cottage with flowers
See also Bathhouse interior
Features of installing a house with your own hands
Features of installation work depend on the choice of specific material. A timber structure has many positive qualities. Such material is treated with stain and various protective compounds. A lightweight version of the foundation can be used for the structure. In this case, the roof can be gable.
Modern country house with attached veranda
How to make a foundation?
Due to the optimal weight of timber structures, the bases can be used uncomplicated and light.
Scheme of installation work
The following options are worth considering:
- Columnar is created from brick supports, which are dug in at 30-50 cm.
Construction of a columnar structure
- A strip foundation is a reinforced concrete strip laid to a certain depth.
Strip base option
- The pile foundation is mounted on screw piles. A similar structure can be erected on unstable soils. Pile and columnar foundations require a grillage. In this case, a certain timber is used.
Pile structure
Waterproofing is laid between the wood and the foundation. You can apply a layer of roofing felt. Then the floor beams or joists are installed.
Expert's point of view
Dmitry Kholodok
Technical director of repair and construction
Ask a Question
“If the dimensions of the building are more than 6*6 meters, then additional support will be required for the floor beams. In this case, the foundation is supplied not only under the external walls, but also under columns and partitions, which bear a large load.”
Related article:
Do-it-yourself columnar foundation. Step-by-step instructions for constructing a pile-column foundation with photos and videos in a separate publication on our portal.
Methods of constructing walls and roofs
The timber is laid in a certain way. In the corner parts, the ends should be installed in a checkerboard pattern. During installation, jute is used, which ensures a tight fit of the joints. Installation of timber on dowels is used. These are vertical rods that connect 2-3 crowns. The dowels are driven into pre-drilled holes. These elements are made from steel rods or wood.
Construction of timber walls
Ceiling beams are mounted on the upper crowns. After installing the ceiling beams, special wooden gables can be installed. The following types of roofing are often used for timber houses:
- Straight gable.
- Broken.
Roof structure diagram
An unedged board is used as a sheathing structure under the roof. The main material used is tile material or ondulin. A waterproofing layer is installed under the roof.
Helpful information! The best material to protect against drafts is profiled timber. Grooves and ridges provide a reliable seal.
How and where to place zones
When the number of zones has been determined, you can think about the design of a garden plot of 6 acres. At this stage, it is necessary to decide where each landscape element will be located. In this case, it is worth taking into account the height of the area, the presence of shade and open space, whether there are neighbors nearby, whether the area is flat, etc.
Important! Do not place the residential building in the center, this will greatly complicate the placement of other elements.
For a garage or parking lot, a place closer to the exit is suitable; it is also better to place a residential building somewhere nearby. Consider the location of the sun - the building should not shade the entire area. If possible, the bathhouse is located close to the main building, with a veranda or a small summer kitchen there.
A place to relax is often associated with cooking kebabs or barbecues; when locating it, it is good to take into account the direction of the winds. If possible, smoke from the fire should not disturb neighbors or enter the site itself. Also, you should not place the gazebo in the scorching sun, it is not very comfortable, the ideal place is partial shade.
As for the playground, it should be visible from the windows of the house. The sandbox or swing should not be in the open sun to prevent the children from getting sunburnt. At the same time, they should not be placed in the shade or in lowlands, where there are drafts, dampness and poorly heated air.
If there are uneven areas in the area, the hills can be used to create beautiful alpine slides, but artificial reservoirs are better placed in natural lowlands. A small vegetable garden, if there is a desire to plant it on a personal plot, should also be located taking into account heights, amount of light, etc. In many ways, the placement of beds depends on the characteristics of growing specific crops.
Do-it-yourself cottage design for 6 acres
Decorating a cottage with your own hands
See also: DIY garden landscape design
Country house with a bathhouse under one roof
Projects for houses with a bathhouse are mainly made in two versions. Each of which must meet the main requirement - the combination of two buildings with different functions.
In the first option, the steam room and washing department are located on the first floor, and the rest room is located on the second.
When using the second method, a bathhouse is attached to a residential building. It can be placed directly next to the house or connected to it with a small vestibule.
What these methods have in common is the presence of one roof.
It is important to understand that when building such a structure it is necessary to use additional heat and waterproofing materials.
The undoubted advantage of such buildings is the possibility of creating a unified communication system. This will allow you to use the sauna all year round without the need to carry water and firewood.
How to expand your territory
Unfortunately, it will not be possible to expand almost 6 acres, but you can use various design techniques to visually make the area more spacious. A small area is not necessarily a disadvantage; the objects on it are located quite close to each other, and the garden will not look half empty. Often 6 acres have the following dimensions:
- 15x40 m;
- 20x30 m;
- 25x24 m.
These sizes are convenient, the landscape is visible from any part of the garden, so the design idea will be immediately visible. But to visually expand the space, there are many techniques that designers use.
See alsoEnglish garden landscape design: ideas with photos
Light distribution
To illuminate the area, it is better to provide separate switching of devices by zones. Illumination of the entire area at the same time is rarely used. More often, local “beacons” are needed.
Small solar-powered flashlights are suitable for illuminating unimportant objects. Such devices are easy to use, they do not consume electricity, and are not connected by wires.
Smooth lines
In a small space, sharp, clear lines look too rough and, on the contrary, once again emphasize the modest size and isolation of the territory. To smooth out this feeling, it is advisable to create natural curves and rounded lines. First of all, this applies to paths, flower beds, outlines of individual zones, reservoirs, etc.
Decorating a summer cottage with your own hands
Country house plot with original design
Decorating a summer cottage with flowers
See alsoPlants for landscape design
No blind fences
A solid fence without a single gap will create a feeling of hopelessness; you should not use such fences. Light openwork fences made from natural materials will look much more impressive and natural.
The design of a summer cottage plot of 6 acres can be decorated with hedges. You can choose any dimensions, which is very convenient given the very small area. This can be only a symbolic knee-high fence or a full-fledged fence of full height and higher. It all depends on your preferences, as well as the presence of overly nosy neighbors.
The simplest version of a hedge is an ordinary chain-link mesh, along which unpretentious climbing plants that do not require careful care are planted with your own hands. Depending on the climate, this could be grapes, bindweed, or even ordinary peas.
Do-it-yourself cottage design for 6 acres
Decorating a cottage with your own hands
See alsoDesigning a garden plot: the secrets of arranging with affordable means
Materials used to build country houses and their durability
- Frame houses.
The most common construction method. According to statistics, more than seventy percent of country houses are frame or panel. They are erected quite quickly, during the summer season. The minimum construction time, without finishing and installing the foundation, can be one and a half months.
The frame is sheathed on the inside and outside with inexpensive material (plywood, OSB or lining).
Insulation is placed between the sheathing material. Advantages - the ability to complete and rebuild the structure. A good option in terms of price/quality ratio. If construction technology is followed and regularly treated with special antiseptic compounds, it is quite durable.
- Log houses.
The second most common construction method. When purchasing a ready-made log house (taking into account the time required to build the foundation), it is realistic to build a house within 3-4 months.
Important! It will take approximately six months for the building to shrink.
You can build a house yourself; the process of constructing the structure is not complicated. Like any wooden building, the house can be easily completed or redesigned. Durable, subject to treatment with bioprotective materials. It is environmentally friendly and can last for decades if properly used.
Not a bad option. The truth will require close attention to the assembly process. If all recommendations of professionals are followed, the owner has the right to count on warm and reliable housing.
- Country houses made of timber.
A very popular method. Solid, profiled timber is used in construction.
Assembly is carried out from ready-made beams, so the construction period will be 2-3 months. Taking into account the laying of the foundation. As in the case of log houses, the time for shrinkage will be about six months. As a rule, houses are made and assembled by professionals.
If you decide to build such a house yourself, there is no guarantee from the manufacturer. Advantages – warm; reliable; do not require finishing; possibility of modernization; durability; environmental friendliness; beautiful appearance. The disadvantage is the high cost.
- Brick projects.
Brick structures are not afraid of temperature changes and unfavorable natural factors (precipitation, strong wind). However, this method has a number of disadvantages: brick is a rather expensive building material; The process of building a house can take a long time. Advantage - the service life of a brick cottage can be several decades without special preventive measures.
Important! When constructing such buildings, special attention must be paid to the optimal temperature conditions - high humidity is unacceptable.
In addition, due to the significant mass of bricks, the construction of a capital foundation is mandatory. The best option is a monolithic base.
- Houses made of gas silicate blocks.
The main reason for choosing this material is its low price. About twice as cheap as brick.
Important! The blocks are fragile, so you need to be especially careful when transporting them.
Used in the construction of external walls. External cladding will be required, since the appearance of a bare house is not presentable. It is best to use materials that have increased moisture resistance and resistance to deformation. For example: siding or facing clinker bricks.
The construction of such a house will not take much time. The building turns out to be quite warm.
Flaws:
- the building must be one-story, otherwise the walls will not withstand the load;
- in the field of laying the walls, you need to make a monolithic strapping belt;
- at a minimum, a strip foundation is required;
- Over the years, the structure will shrink.
- Residential buildings made of aerated concrete.
Pros:
- light weight, correspondingly small load on the foundation;
- low thermal conductivity;
- long service life;
- ease of handling blocks (using a regular hacksaw you can give them any shape);
- vapor tightness and environmental friendliness.
Minuses;
- fragility of blocks;
- inability to firmly hold fasteners.
- Houses made of foam blocks.
Low price of material. The mass of the block directly depends on the quality of the cement mortar used in its production. The maximum number of floors is 2-3.
Lighting
Well-designed lighting plays an important role in the overall perception of the landscape design, as well as in practical terms. With the help of well-placed lamps and lanterns, you can transform the area in the evening and at night. To make the space seem wider, you should abandon harsh cold light; it is better to choose lamps with a soft golden glow. The main objects for lighting are paths, paths and accent elements.
Decorating a summer cottage with your own hands
Country house plot with original design
Decorating a summer cottage with flowers
Since lighting plays not only a decorative, but also a practical role, lighting has a number of great advantages.
- The ability to visually highlight the most spectacular elements of the landscape.
- Illuminated garden paths are safe and allow you to easily navigate even in the darkest night without the fear of tripping. Also, do not leave outbuildings without lighting.
- Light can highlight the most spectacular plants - rare trees or the largest and brightest flowers.
- The illuminated area is easier to observe at night, if necessary.
See alsoHow to decorate a summer cottage
For gardening
If the goal is to grow crops, then the strategy changes. Preference is given to landings. Decor, entertainment facilities, and the house come into the background.
They focus only on priorities in gardening. Greenhouses, beds, fruit bushes and trees predominate here.
Which lamps are better
For street lighting, built-in luminaires with energy-saving lamps are best suited. They are relatively cheap, and their service life is quite long. You should not choose lamps of the same power as those usually used in an apartment or house. Less bright lamps are enough - they will highlight what is needed, and the cost of electricity will be significantly lower.
It is also convenient to separate switches for decorative lighting and functional lighting. Three-phase circuit breakers are suitable for this; it is more convenient to do wiring with them, and fuses will help avoid short circuits.
When thinking about lighting the area, make sure that the power cables are insulated from moisture, rain and snow. It's best to hide them underground, but be sure to mark them so you don't accidentally damage the cables when doing gardening work.
Important! The cable should not be located near the water supply.
Do-it-yourself cottage design for 6 acres
Decorating a cottage with your own hands
See alsoHow to decorate the yard with your own hands
Project
Before you begin to develop the space that has opened up before you, you need to carefully study the current standards for summer cottage construction. It is necessary to select a site design in strict accordance with them. This will help avoid fines.
At the design stage, it would be useful to look at popular site diagrams presented on specialized websites. They can give you a lot of useful information to think about.
Be sure to put the result of your thoughts on paper. A visual project will allow you to take into account all the nuances. Thanks to it, you will also be able to realistically assess the amount of necessary financial and physical costs.
Classic design option
A house, a bathhouse and a garage are a classic trinity. This layout allows you to use the available space as efficiently as possible. So, let's look at one example of a standard-shaped section:
It is convenient to highlight the upper corner for the bathhouse; it will be hidden from view from the street, but at the same time quite close to the house. In the same area it is customary to place a gazebo with a barbecue. If space allows, you can add a pond or flower bed.
The vegetable garden can be laid out just below the gazebo. You should not choose rectangular or square shapes; it is better to select a round area - visually it seems smaller.
The most beautiful and elegant elements (flower garden, etc.) are located on the side of the façade of the house. It is ideal if the windows of the bedroom or living room overlook the flower beds. But it is better to plant fruit trees in the upper or lower left corner.
Decorating a summer cottage with your own hands
Country house plot with original design
Decorating a summer cottage with flowers
For relax
If the dacha is intended for recreation, then the area is divided into zones based on interests. Planting is often limited to lawns and flower beds.
The addition will be a few fruit trees and isolated beds for greenery. Attention is directed to the functionality for a variety of recreation: gazebos, sun loungers, playgrounds, sports grounds.
Useful tips
Here are some helpful tips to help you create a beautiful and harmonious space.
- A lawn is the simplest option for landscaping an area. Neatly trimmed soft grass looks harmonious and neat. To keep your lawn in order, it is enough to have a lawn mower and cut the grass at least once a week. For a small area, a simple electric trimmer is great.
- If you have beds for growing vegetables, it is best to place them right in the middle of the lawn, separated from it by a spectacular border.
- There should be no bare soil on the site, this spoils the whole impression, and even in natural conditions the soil is usually covered with grass or leaves. Therefore, be sure to mulch the soil, anything will do - lawn, straw, nut shells, crushed tree bark, colored crushed stone, etc.
- Don't make a plan without accurate calculations. This applies not only to the size of each element of the garden, but also to the plants grown. Do not plant more than you need; it often turns out that there are many more vegetables or fruits than can be used.
So, even a small garden plot can be tastefully landscaped by placing everything you need on it. To prevent the space from seeming too chaotic and overloaded, it is important to accurately calculate the dimensions of all zones, as well as be able to position them correctly.
Do-it-yourself cottage design for 6 acres
Decorating a cottage with your own hands
| Ornamental plants | |
| Photophilous | Shade-loving |
| Asters, carnations, crocuses, phlox, calendula, impatiens, hydrangea, jasmine, gladiolus. | Marigolds, petunia, pansies, violets, begonia, asparagus, oxalis, ivy, lily of the valley, forget-me-not. |
Expert opinion
Alina Kvileva
Landscape designer
Hello, my name is Alina and I am a landscape designer, if you have any questions regarding landscape design, ask, I will be happy to answer them.
Catching the “new wave”
A low-maintenance garden is a fashionable trend in landscape design. It not only saves the gardener’s energy, but also shows what a modern gardener he is, keeping up with the times. The main representative of the low-maintenance trend is Piet Oudolf, the most popular gardener of our century. Piet lives and works in the Netherlands. "For the development of radical ideas in garden design" he was appointed an honorary member of the Royal Institute of British Architects.
Pete's gardens leave the impression of being miraculous, as if created by nature itself. They are dominated by cereals, perennials and herbs typical for this climate zone. They are decorative at any time of the year, because the choice of plants follows a 70/30 proportion: 70% of the plants are structure-forming, this is the base of the garden, herbs and perennials, which retain decorative qualities throughout the season, and only 30% are beautifully flowering. Flowers should please the eye throughout the season, so beautifully blooming ones are selected according to the following principle:
- 30% bloom in spring;
- 40% bloom in summer;
- 25% bloom in autumn.
All plants should be hardy, absolutely unpretentious in care and, if possible, local; the less exotic, the better. This approach not only makes the gardener's life easier, but also helps attract insects, bees and birds to the garden. Also: you need to avoid aggressive plants that take over space, displacing their neighbors.
A new wave garden should have one main theme: an array of one type of plant that is repeated many times. As you can see from the photos, Pete Wolf loves to plant repeating clumps of sage and asters, but it could be other crops as well. Curtains can be made not from one plant, but from two or three; a trio of salvia rosea, hosta chalcion, and oblong-leaved asters looks good. The main theme unites the garden into a common composition, the effect of color waves appears: ideally, a continuous carpet, a patchwork quilt, or a complex mosaic of simple plants is formed.
The garden should be multi-level: at the very top there are tree crowns, below are shrubs, and even lower are perennials. Even within the same group of plants there can be tall and short; "skeleton", "ordinary" and "air".
The “skeleton” creates a background; it is not needed if there is a beautiful fence, hedge, dense planting of conifers or shrubs. In other cases, the role of the “skeleton” is played by tall grasses and grass-like plants, elecampane, asters, and meadowsweet.
Plants with panicle inflorescences and candles are recruited into the “ordinary” flower gardens of the new wave; there are fewer “umbrellas” and even fewer “balls”. Pete makes extensive use of salvias, ornamental alliums, sedums and yarrow.
“Air” or “haze” creates the blurry, careless effect that everyone loves Pete’s Gardens for. It is achieved by transparent cereals and ornamental grasses. Burnet, eryngium and fennel work well for this effect.
Pete tries to make his flower beds in the western and southwestern parts of the plots: they look very beautiful in the rays of the setting sun. But in this photo, the garden of FORUMHOISE participant Vera Mironova with the nickname santolia, and here the evening sun shines through the miscanthus.
Almost everyone likes the new wave of flower beds, but few people dare to do something similar on their site. They need a lot of free space and a nervous system of steel.
HelgaForumHouse Member
It’s easy to plant all the components, but then everyone “forgets” about it, so that the result is a kind of “overgrown garden” that few people can do. It will still be “leveling/weeding/feeding/watering/mowing/oh, my clump here didn’t survive the winter/oh, the weeds have started to grow/.”
