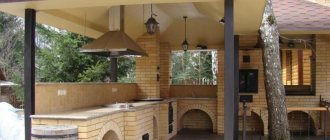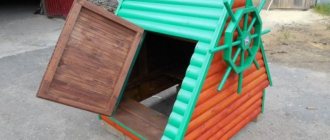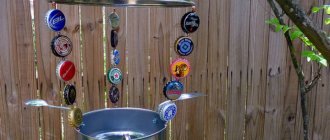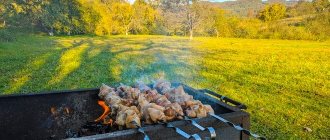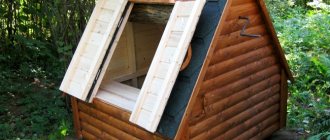The theater begins with a coat rack, the apartment begins with the hallway, and the plot begins with the driveway. After all, it will have to withstand the weight of not only passenger cars, but also loaded vehicles, especially at the stage of landscaping.
Arriving at a summer cottage should be thought out in advance so that this problem does not ruin your life later. In addition, it is a kind of business card of the owner.
Ways to improve the entrance to the site
Before choosing the option that is right for you, you should pay attention to the topography of the area and the groundwater level.
It is possible to use railway sleepers and reinforced concrete slabs. You can simply pave the area. Sometimes the pipe is laid directly in the ditch. These and other methods will be discussed in more detail below.
Parking requirements
Before you begin preparing to release, there are some requirements you need to consider. The car must be freely placed in the parking space. The exact size of the site will depend on the number of vehicles.
The optimal dimensions for one car should be at least:
- 2.5 m wide;
- 4.5 m long.
Be sure to watch this video before building a parking lot at your dacha:
The parking lot should be located slightly above the level of the entire site. Moreover, if there are bumps or depressions on its surface, they need to be eliminated. That is, to create a completely flat surface. It may also be that plant roots remain in the chosen place to park the car. In this case, you also need to get rid of them. Otherwise, after some time the concrete area will become covered with cracks and begin to collapse. The ideal option is to remove the top layer of soil. This will get rid of excess roots to avoid weeds, as well as shed the surface.
Before pouring, you need to lay a sand and gravel cushion on the base. At the same time, give it a slightly spherical shape so that water does not accumulate on the surface of the parking lot, but drains from it.
When deciding to concrete a site for a car, you need to take into account one feature of the building material. Concrete can expand under the influence of temperature changes. This should be taken into account by those summer residents who plan to build a site in close proximity to the house or any other building with a foundation.
If the base of the parking lot is poured close to the foundation of the building, then the first will simply destroy the second. Therefore, a small distance must be maintained between both bases.
Where to begin
Perhaps we should start by determining the width of the opening. The ideal option is to install gates and wickets. But if the width of the area is small, the gate can be mounted in the gate leaf. This is clearly visible in the photo of the entrance to the site.
It is important to provide a passage width of at least 3.5 meters. But the gates are built even wider if the street is narrow and the car cannot turn around.
Parking is also planned in advance. As a rule, it is located directly behind the gate or near the garage.
Construction of a permanent parking lot
The most reliable and durable construction option would be the construction of a permanent parking lot with the development of a project and the possibility of its subsequent decoration. You can not waste time on design, but simply draw the proposed layout of the future parking lot, while simultaneously calculating the costs and the amount of material that will be spent.
This is what a permanent parking lot looks like on the site
To build a permanent parking lot you need to purchase:
- Concrete mixture;
- Materials for laying sidewalks;
- Bricks;
- Metal pipes;
- Corners;
- Permanent paint;
- Brushes;
- Roofing materials;
- Shovels;
- Containers for solutions;
- Master OK.
Types of coverage in the entrance area
The coating can be regular or hard. Rigid is more reliable and practical. It includes: tiles, stone, reinforced concrete slabs, self-leveling coatings, as well as wooden and asphalt.
A solid hard coating will last the longest. It is also unpretentious in care. However, concreting of the base will be required if cargo transport is planned to enter the site, and large-format elements with a thickness of less than 6 cm are used as paving.
Artificial stone, concrete slabs, clinker are bridge materials used at the entrance area.
Surface strengthening
If the surface of the concrete is not treated, it is not resistant to abrasion and the concrete will become dusty. As a rule, ironing is performed by simply rubbing cement into the surface of a reinforced concrete slab. Immediately after pouring, dry ironing begins, and wet ironing is completed two weeks later.
To obtain a reliable coating, you can use topping, when the surface of the slab is coated with a mixture of additives that resist the abrasion process.
They mainly use additives such as quartz, corundum and metallized. The most common and most affordable additive is quartz sand. The strength of quartz sand is such that the surface can withstand medium-sized loads, and the cost of raw materials is the cheapest.
The topping process (hardening) consists of several stages:
- The first portion of the topping mixture is poured when concrete milk appears on the surface of the concrete. The first portion is 2/3 of the total volume of the mixture.
- The mixture must be evenly distributed over the entire surface.
- The surface is smoothed as soon as the mixture absorbs all the moisture. If necessary, you can add some water from time to time.
- After the formation of a smooth, homogeneous surface, the rest (1/3) of the mixture is poured onto the surface.
After this, the final leveling of the concrete begins. After acquiring initial hardness, the surface is rubbed.
Use of sleepers
Using sleepers is the most affordable method. Sleepers are treated with special resins, so they are resistant to moisture and other negative influences. The cost of such material is quite affordable, it lasts quite a long time, and the work can be done absolutely independently. But access to the site using railway sleepers will not be completely reliable and is unsuitable for large-sized vehicles.
In addition, in the summer months the sleepers develop a special smell, and in the spring they can move apart under the pressure of melt water. But previously used sleepers do not have a strong odor, as it dissipates over time.
Crushed stone platform
Before making a parking lot for a car at the dacha using this method, you also need to remove the fertile layer and fill it with crushed stone. On soft soils, it is advisable to familiarize yourself with how to lay and use this material to reinforce the soil. Sidewalk curbs are installed along the perimeter of the site, then backfilled with crushed stone (layer thickness - 15 cm or more) and compacted.
It is laid on compacted crushed stone or a sand-cement bed, using a rubber mallet or other similar tool. A sidewalk curb is laid around the perimeter.
City residents who have a dacha in the suburbs, as a rule, get to it by personal transport. This is where the question arises of how to properly equip part of the territory for a parking space where you can park your car.
Parking a car on the lawn or turning the soil into mud after rain is not a bright prospect. In such cases, experienced summer residents advise concreting the car area with their own hands.
Application of reinforced concrete slabs
The slabs allow you to make a good entrance to the site. But this method is only suitable for hard surfaces, because the slabs are susceptible to damage, fractures, and displacement.
You won't be able to install them yourself. This is a complex, labor-intensive process associated with considerable costs. Special machinery and equipment will be required. Soil samples will be taken. It is possible to strengthen them. But in general, this is a reliable method with a long service life.
Formwork installation
Without formwork, it is impossible to pour quality concrete on a flat surface. This special design creates the shape of the screed as it dries. On a horizontal section, wooden walls fixed with pegs will prevent the construction mixture from spreading, and concreting will be reliable.
For an optimal platform for a car, a layer of mortar of 15 cm is enough, and such an amount of material will not create much pressure on the formwork, so it does not need additional strengthening.
Beacons
According to the technology, it is necessary to concrete a horizontal surface using beacons that fix wooden boards. Drywall profiles (UD) are usually used as beacons. It is attached to a cement-sand mortar (proportion 1:4), which is laid out in slides and a metal profile is pressed into them. It is better to do this kind of work under the level.
Installation of formwork beacons is carried out in a certain sequence.
First of all, pins made of round metal rods are installed in the corners. A thread is stretched between them and lowered to the notches previously applied to the pins.
The first thread is knitted randomly, and the next one is secured in relation to the previous one using a level. A pair of transverse threads are knitted between the stretched guidelines. Beacons will be installed in the places where they touch. It should be remembered that the optimal distance between beacons is 0.5 m.
Entry through a ditch
Don't forget about drainage ditches. To make an entrance to a site through a ditch, you need to arrange a surface that will connect the road to the site, not disrupt the flow of water, and make the structure stable. For these purposes, a bridge or embankment is created into which the pipe is laid.
- Best Time to Thin Your Yard
Mesh filters. What are they?
Soft windows. What it is?
Most often, steel, reinforced concrete or plastic pipes are used. When choosing drainage pipes, you should take into account their main characteristics and the fact that installation of heavy reinforced concrete pipes is impossible without special equipment.
The width of the embankment and the angle of inclination affect the size of the pipe. The advantage of this method is its long service life and reliability. However, work can only be done if the ditch is dry. Otherwise, the water will have to be pumped out.
Relocation organization option (simple)
First of all, they do preparatory work.
- To prevent the pipe from settling due to loads, a layer of medium grade crushed stone is poured onto the bottom.
- The crushed stone layer is at least 10 cm. The crushed stone is thoroughly compacted.
- The next layer is a layer of sand, about 10 cm thick. It is also compacted.
- During the preparation process, a slope angle of 3 cm is provided for each linear meter of pipe. This level of flow will ensure reliable water flow. As well as various suspensions.
- After this, a pipe or several pipes connected together are laid. Then the pipe is covered with earth, compacting each layer. The thickness of the soil layer should be at least half a meter. Otherwise, you will have to protect the pipe with a layer of reinforced concrete or reinforced concrete slabs.
Geotextiles or other material are laid on the soil layer so that the earth does not mix with crushed stone. A layer of crushed stone of the same fractions about 20 cm thick is poured onto this material, and then a layer of sand to fix the crushed stone. Crushed stone will help distribute the load over the entire surface so that ruts cannot form.
It is very important to take care of the ends, which will certainly begin to crumble or erode. To prevent this from happening, the ends are covered with earth, after which grass is sown.
As an option, you can use a road geogrid, the effect of which will be even greater.
Strengthening can be done on the basis of a wall made of concrete or brick, but in this case you will have to take care of the presence of a foundation in advance, otherwise the wall will sink into the ground and simply fall apart over time.
Landscaping of the area above the canal
This will require the construction of an embankment. This is not a very expensive method, but quite labor-intensive. It involves pumping out water, installing a partition, laying gravel, carefully compacting the layers, and placing a pipe.
The fittings are placed inside. Then the concrete is poured. After it hardens, a layer of gravel is again laid on top and compacted well.
Base reinforcement
Before reinforcement begins, a 5 cm layer of crushed stone is poured on top of the sand cushion and compacted. The reinforcement strengthens the concrete structure, so when constructing a parking area for a car, you cannot do without it. The reinforcement procedure is performed in one of two ways. You can knit metal rods with wire, creating a kind of honeycomb. An easier way to strengthen the solution is to purchase a special grid.
The second option is suitable for places that will not be subject to heavy load. For pouring foundations, exclusively metal rods and wire are used. Concreting the area for the car is carried out using reinforcing mesh with rods, the cross-section of which ranges from 8.5 mm to 10.5 mm.
Knitting mesh
The reinforcement frame is made directly at the installation site. The rods are placed crosswise and tied with wire at the joining points. It is strictly not recommended to use welding to connect the reinforcement, as it will deprive the frame of mobility. This, in turn, will lead to deformation and damage to the reinforcing base.
Possible alternatives
If the size of the area allows, the entrance can be made along a curve, thereby increasing the path and reducing the angle of inclination. This will allow several cars to park.
Any of the above methods can be brought to life, taking into account your own skills, experience, finances, even personal imagination. But it’s easier to order turnkey entry to the site.
Advantages of concreting
Why concreting? Why can’t you just clear the prepared area of debris? Almost any summer resident may have such questions.
Answering these questions will provide the following benefits:
- First of all, a concrete site is easier to keep clean. It does not require special care, removing debris and snow is much easier.
- The result is an absolutely flat and durable surface without holes or puddles.
- And finally, it's an attractive look. Additionally, you can place small flower beds or a bench in the parking lot.
Preparatory work
Do-it-yourself parking at the dacha is quite simple, but you need to remember a number of important preparatory work:
- First of all, you need to mark the selected parking spot. Using pegs and rope, outline the shape of the future site.
- After this, you need to remove the top layer of earth 10-20 cm thick. You don’t have to throw it away, as it will be useful for other purposes.
- Next, you should lay a cushion of sand and gravel, and each layer should be wetted and compacted well.
Formwork and reinforcement
At the next stage of work, it is necessary to make formwork from boards in the dug pit.
The boards should be installed level and supported from the outside with pegs so that the formwork does not fall apart under the pressure of the solution. If necessary, additional reinforcement should be provided.
Making formwork
As for the height of the holding structure, 20 cm is enough to support the weight of an SUV. At the same time, the upper edge of the boards was slightly above ground level, so that the platform would rise slightly, as mentioned above.
After the formwork is ready, the cushion must be covered with geotextiles.
After preparing the formwork, it is necessary to make reinforcement so that the coating is strong and reliable. In addition, the risk of cracks is significantly reduced.
We reinforce our car area
As experts advise, you should not use ordinary metal rods for reinforcement, in order to avoid rotting of the metal inside the concrete. A specially reinforced stainless steel mesh is best suited.
Pouring concrete
To prepare concrete mortar you will need M300 or even M400 cement. It’s good if you have a concrete mixer, otherwise the solution will have to be mixed by hand.
To prepare good quality concrete, you need to adhere to the following proportion of sand, cement and crushed stone 3: 1: 2.
The site should be filled with a monolithic structure to eliminate joints where concrete usually cracks.
When leveling the surface, it is worth giving it a slight slope from the middle to the periphery to allow water to drain. The resulting voids should be immediately filled with cement mortar, and the entire surface should be leveled again.
Final stage
After the car parking area at the dacha, or rather its base, has been laid and hardened, the area should be sprinkled with wet sawdust. You can use a wet rag instead. For the next three days, while the concrete dries, sawdust or rags must be moistened.
Despite the fact that concrete begins to harden quite quickly, it will take a long period of time to gain its final strength. In this regard, over the next 30 days the site should not be subjected to heavy loads. That is, do not park the car immediately after pouring concrete.
