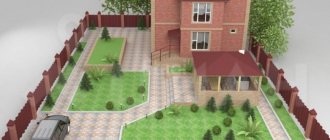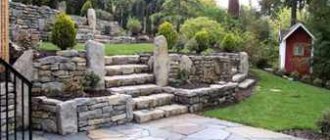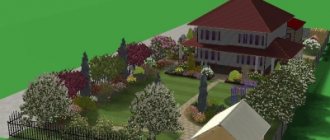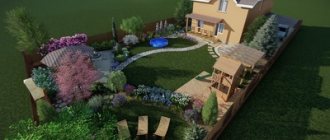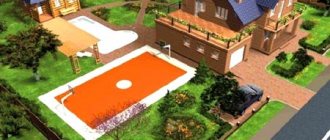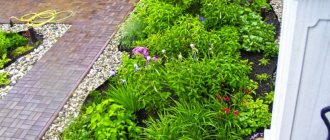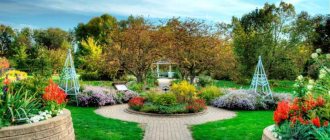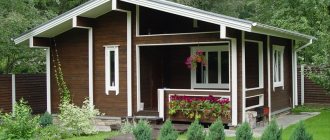Review author: Terrari School of Design
As a rule, with the construction or purchase of a country house or dacha, territory always comes with it. It is important not only to build a house on it, but also to properly arrange a summer cottage plot of 8 acres. A competent project will help you plan the territory and highlight the beauty of the landscape design.
Planning Features
The layout of a plot of 8 acres involves the placement of not only a house, but also other building objects. The site plan may even have a full-fledged good recreation area and a place for gardening and vegetable planting.
The easiest way is to plan a territory that does not differ in any local features. If it is a flat area without cliffs or uneven areas, then placing objects on it will be quite easy. If not, you will have to try to calculate everything correctly, but this option is also possible.
The site project may include the following buildings and objects in a given area:
- The house itself;
- If necessary, you can put utility rooms or utility rooms on the site, for example, a barn or woodshed;
- Placement of a recreation area, which will include a gazebo, children's playground, perhaps even a swimming pool;
- Area for planting a garden and vegetable garden;
- Sanitary and hygienic facilities – bathhouse, toilet.
Many people buy a dacha as a place to relax, without planning any planting on the site.
However, over time, even the owners of such a territory have a question about how to arrange the plot in order to collect their small harvest on it every year. Therefore, for such a case, it is better to leave space for both a garden and a vegetable garden.
Start of planning
As in our previous planning materials, we will use the simple Garden Planner program and be guided by sanitary standards and rules.
As an example, let’s consider the layout of a 12-acre dacha plot of rectangular shape with dimensions of 40x30 meters. The plot is not corner and will be surrounded on three sides by neighbors, and on one side there will be a street. Let's try to turn our ideas into reality and draw a diagram with our own hands.
First of all, we draw the boundaries of our site, draw a fence and mark the proposed location for the entrance and gate.
Drawing the boundaries of the site
Location of objects
The next step in planning our acres will be to compile a list of all the main objects and buildings.
This is not a complete list of possible objects for 12 hundred square meters, but a lot will depend on the size of the buildings.
Location of the house
As always, the layout begins with the most basic thing - the living space. Guided by the norms, we retreat 5 m from the fence and outline the area of possible location.
We outline the area of possible location of the house
It is also worth taking into account the location of your neighbors’ cottages and the flammability class of their materials, for example, insulation for the outside walls of the house.
For example, if we are considering houses made of SIP panels or timber, then there should be a distance of at least 15 m between them. But between stone buildings there can be at least 8 m.
By the way, read about the pros and cons of profiled timber in our other materials.
Since the plot is not narrow, we have quite a lot of room for maneuvers. This is good because we want a rather large house of 12x10 meters with a garage and a spacious terrace.
We locate the building
The entrance to the garage is located opposite the gate, and the terrace will face the main territory of the 12-acre plot.
Bathhouse location
We will not consider options for designing a summer cottage of this size without a bathhouse. A bathhouse is a must!
In accordance with the standards, we retreat a distance of 8 m from the main building, and 3 m from the fence. We obtain the area for construction:
Possible location area
We will make the country bathhouse spacious – 6x5 meters and move it closer to the neighbors’ fence.
Layout of a site with a bathhouse
Gazebo location
Since the gazebo also belongs to buildings, within the framework of this land plot we take into account the norms of distances from other objects - 8 m from the bathhouse and at least 3 m from the building.
Possible construction area
Let's consider an example with a spacious 4x4 meter gazebo that can accommodate more than 10 guests.
Alcove
Let's place it at a minimum distance from the sauna and 1 meter from the fence.
Location of other objects
For any suburban area, a vegetable garden is a mandatory element. It can occupy either a significant area or be decorative. Our acres are more a place for recreation than for growing agricultural products. Therefore, we will assign him an area measuring 8x4 meters at a distance of 1 meter from the fence next to the gazebo.
Space for a vegetable garden
Most owners of suburban acres have already managed to acquire a younger generation or are planning to do so soon. Therefore, a children's area is required. We will allocate 6x4 meters for it and place it in an area away from the road so that the place can be seen from the house, gazebo or bathhouse.
Place for a children's playground
A plot of 12 acres allows you to plan a small garden. Let's give him a place from the playground to the upper right corner measuring approximately 14x9 meters.
Place for garden planting
We are done with the main objects. Let's move on to a functional country house layout.
Paths on the site
We will divide all paths into 2 types: solid and garden. We will pave the former with paving stones, and make the latter “soft” from wood or wood chips.
First of all, we pave the road around the house, bathhouse, in front of the garage and near the gazebo.
We pave the main paths
Don't forget about soft flooring for the children's area. The design of the coating can be any; now the range is huge.
Soft surface for children's playground
The next step is to mark garden paths on the site - from the terrace to the vegetable garden, from the gate to the entrance, the path to the garden and from the gazebo to the bathhouse.
Decorative paths
Decor and planting planning for our acres
Next, our detailed diagram will contain a planting plan. First, let's look at the beds and designate their shapes, locations and sizes. Then we will designate the functionality of each - what vegetables and crops we plan to grow.
Placing the beds
Now let's take care of the garden. In order to save space, large fruit trees - apple and plum trees - are planted along the fence. We also plant raspberry bushes along the fence bordering the neighbors.
We plant cherries on the side of the playground. In this place, the house will not cast a shadow on our light-loving trees during daylight hours.
Garden
In the shade of the cherries in the center of the garden we plant shrubs with berries - currants, blackberries and blueberries.
We will put a grill with a barbecue near the gazebo. And on the playground we will place a trampoline, a slide, a swing and a sandbox.
Arrangement of a children's playground and barbecue
After all the planned objects, we still have undeveloped areas - the space in the upper right corner near the bathhouse, the space between the house and the gazebo, as well as the perimeter of the fence.
In the center opposite the house we will plant a spruce tree, which we will decorate for the New Year holidays. We will plant climbing plants and flowers on the fence along the street. And we'll plant two big trees.
An alpine slide can be placed between the bathhouse and the gazebo.
Ready layout
Ready! If you like the layout of such a site, you can download the diagram for the Garden Planner program from the link.
other materials on the section “Plot and garden”:
Standards for construction
There are certain building codes that must be followed. Failure to comply with them threatens that the owner may be subject to penalties with an indication of the mandatory elimination of shortcomings.
Therefore, these building standards must be taken into account when planning a summer cottage:
- There must be at least 3 meters between the fence or fence of the site and the house;
- There must be at least 1 meter between utility buildings or sanitary facilities before the fence;
- The bathhouse is not placed closer than 8 meters to the house;
- A toilet or cesspool on the site from the house should be located no closer than 12 meters;
- Wooden buildings are placed at a distance of 15 meters from each other according to fire standards;
- Stone buildings are placed at a distance of 6 meters from each other;
- If a compost pit is placed on the territory, then there should be at least 8 meters between the house and it, and 20 meters between the pit and the water well.
Project of a plot of 12 acres with a house, a bathhouse and a garage
The location of buildings on the site depends on the technical characteristics of the territory. The rectangular area allows you to harmoniously place buildings around the perimeter or in a checkerboard pattern. For narrow configurations, the cottage is installed in the center, and the garage and bathhouse are in opposite corners.
Sketch of the future site Source ru.depositphotos.com
The convenient location of buildings on a plot of 12 acres will facilitate operation. When planning a sauna, communications are needed, especially light. Water can be delivered using a hose from the pump, pouring it into large containers. The gas pipeline will speed up the heating of the bath, so it is even suitable for wood-burning structures. The structure is built at a distance of 3 m from the fence and 8 m from the residential area.
If the cottage is two-story, then the garage is located nearby or built in on the first tier. For small buildings, the best solution would be a separate building for the machine. Car exhaust gases negatively affect the development of plants, and noise prevents people from relaxing. Architects recommend two-way entrance to the premises - from the yard and from the street.
House with garage and bathhouse Source www.youtube.com
Where to put the house
Landscape design of the site should begin with the most important thing - with the choice of a place for the house. Usually, if the site does not have any features or unevenness on its surface, the house is placed anywhere, relying only on building codes.
The house itself should occupy approximately 1/10 of the entire area of the territory. It can be either one-story or two-story. A garage extension is also possible.
The location of the house can be either in the central part, or in the center of the site, or in its depths. When placed in the front part of the site, the structure is located as close as possible to the fence between the territory and the roadway. It turns out that behind the house there is space for construction and placement of other objects.
With central construction, the house is built in the center of the plot; with deep placement, the entire territory remains in front of the house, and the house itself is located behind the plot.
The location of the house can be anything and depend on several factors:
- Shape of the territory;
- Location of houses in neighboring areas;
- Availability of additional facilities that will be located on the territory;
- The location of the house relative to the cardinal directions.
The photo of a plot of 8 acres shows that the house should be located at least 3 meters away from the fence with another plot.
Home or garden – which comes first?
Most summer residents first focus on building a house, then on arranging the territory. Our advice is to let the garden grow along with the house.
Gone are the days when a construction team destroyed a site during the construction of a building. When a garden design is created in parallel with a building design, certain elements (the terrace) are designed to blend perfectly with the surrounding environment. If you carry out major excavation work on the site at the same time as building a house, you will not have to wade through the mud at the stage of finishing the house, and you can soon enjoy a double effect.
If the house is built, it is worth planning the garden in the winter (you can start working right away in the spring). When the garden is small and some trees are already growing, the task is easier. If the site is completely empty, without trees, and there is stagnant water, creating a garden will take much more time, money, and effort.
How to communicate
The location for the well must be selected in accordance with the following rules:
- If the area is relief, space for the well is left at the highest point of the area. If you neglect this rule, the well will constantly be drowned during floods and rains;
- If large and old trees grow on the territory, the well is drilled as far as possible from them;
- The distance from the well to the house is 5 meters. From the septic tank to the well – 25 meters. There is no need to place dog enclosures or outbuildings where animals will be kept near a water source;
- They are drilling a well with large equipment, so it is necessary to ensure free access to the site for entry.
The place for the septic tank is left at least 2 meters from the neighboring plot and away from the well and your own house. It is necessary to ensure free access to the septic tank for the sewage disposal truck for pumping.
Nuances and features of the layout of a country house
A dacha plot implies that most of the territory will be allocated for a gardening area. Despite the fact that an area of 25 acres does not allow you to save space, you need to clearly know the sizes and requirements of adult plants .
This is important so that some crops do not shade others, otherwise the yield will be lower than planned. You need to think about which species grow well in the shade and which need active sun. Taking into account this knowledge, arrange the ridges.
Also, on the dacha plot, you will need to allocate more space for the placement of greenhouses, rooms for storing and processing crops, and preparing compost.
Where to set up a place to rest
A place to relax is arranged depending on the location of the house. Typically this area is installed in the front or back yard. The recreation area may include objects:
- Alcove;
- Place for barbecue;
- Playground for children;
- If space allows, a swimming pool;
- Decor objects.
The object of decoration can be both sculptures and places reserved for planting. This category also includes lighting items, garden figures, and paths.
It is better not to take up a lot of space with decorative items, because the territory of the site is limited, you need to use the space as functionally as possible.
A gazebo can be a very functional place and include not only a place for relaxation, but also for receiving guests. Very often it is attached to a bathhouse, if there is one on the site.
What zones should be placed on the territory?
First, conduct a pre-design analysis of the site based on cardinal directions, wind rose, soil type, and terrain. Then, on the sketch, draw the conventional locations of the main zones:
- Residential . This includes a house, garage, terrace, guest house. From 10% to 12% of the site area is allocated for the residential part.
- Economic . It includes buildings for servicing the vegetable garden, garden, animals and birds, a bathhouse, an outdoor shower and a toilet. The volume of the zone is up to 15% of the area.
- Recreation . On a plot of 25 acres there may be several or one large one. It includes a swimming pool, park alleys, gazebos, barbecue, and children's playground.
- Gardening . This part is also not regulated in size and shape. The main thing is that it fits harmoniously into the style of the site.
The last two zones should occupy 60% - 75% of the total area. They must be divided among themselves. All zones must first be marked schematically, then adjusted taking into account all requirements.
Landing area
To save space, plantings are usually located along the fence. If the space left for a garden is in the shade of the house and there is no way to move it to the illuminated side, then you need to choose for planting those plants that have little need for sunlight.
Often a greenhouse is placed on the site, if the territory allows. It allows you to get the harvest earlier and more efficiently.
What to consider when planning
Natural factors
The layout of the future estate depends on many factors: topography, soil, groundwater level, wind direction and illumination of the place.
- The relief influences the location of future buildings, the placement of the garden and flower beds.
- The soil and its acidity determine the choice of plants that can produce a harvest. You may have to improve the soil with peat or black soil in order to plant exactly those varieties for which this soil is not suitable.
- It is imperative to determine the level of groundwater. The best time for this indicator is summer. If the depth is below 2 meters, almost any plant can be grown in your soil. And if it is higher, then you will have to choose either hardy varieties or do deep drainage. Another option is to raise the ground level.
Popular articles Do-it-yourself flower beds in landscape design: features of creation and various types of design
Instagram @country_house
Instagram @la_suzana_maison_photography
Location of the house by cardinal directions
Now let's get down to the main thing - the layout of the house and its orientation to the cardinal points. This needs to be done in order to keep the rooms warm during the cold season, and cool during the hot weather.
- It is good to install the largest number of windows on the south side, as well as to arrange a terrace, because there is always more light in the south, even in winter. You can also plan a bathroom near the south wall. The construction of a country mansion must be taken very seriously!
- It is advisable to make the house without windows on the north side - this way the home will better retain heat. In this part it is worth planning technical rooms, a garage, a boiler room, that is, rooms where the owners will not be permanently located.
- The most valuable side is the eastern side, because there will always be pleasant light here when the sun rises. In this part of the house you can place a kitchen, dining room, bedroom, rooms for relaxation or sports.
- The western side is considered the most humid, so it is always cool. It is good to place stairs, corridors, and storage rooms here.
Instagram @kidwill
Instagram @newwoodstyle
Site decor
Landscape design includes not only the placement of all objects, but also the decoration of the site. The decoration can include paths, lighting elements, and various figures.
The paths can go to all objects on the site, and then join into one common one at the entrance. Beautiful figures for decorating the area can be purchased or, if desired, made with your own hands.
Site plan depending on shape
When drawing up a project for a territory, it is important to correctly determine the site plan. The formation of the territory is the criterion on which the location of objects depends. Most often, areas are geometrically regular in shape. It is best to emphasize this symmetry with straight lines and angles.
With a diagonal layout, the site area appears larger. A plot of geometrically irregular shape will allow you to realize creative ideas for original landscape design.
Round or oval shaped plots are rare. In the process of planning such a piece of land, it is necessary to adhere to smooth lines and rounded shapes.
Photo of a plot of 8 acres
Important points to consider before construction
At the beginning of the landscaping process, pay attention to the properties of the land. You need an accurate plan of a 10-acre plot with a house. However, before drawing up design drawings for the arrangement, it is important to know:
- will all existing buildings be dismantled if they are already standing;
- the size and shape of the land;
- excess water;
- soil type;
- state of natural light;
- the state of communications, if they are failed.
When drawing up a site plan, a number of factors are also taken into account for all zones:
- planting in the garden requires a lot of light;
- the shadow of buildings should not interfere with the growth of greenery;
- when the height of soil water exceeds the norm, it is necessary to develop a drainage system.
Planned and divided into zones garden-vegetable garden
Unusual solutions for a suburban area from landscape designers
In addition to the usual, standard design solutions for suburban areas, there are also unusual projects that can be organized quite inexpensively.
Dry stream
The creation of a dry stream will advantageously highlight even a small area and add unusualness to its landscape.
Designers recommend using small natural pebbles and laying them out in the shape of a dried stream. This idea was born in Japan, where even a dried-up pond is given special meaning, which came from the sacred teachings of antiquity.
According to the Japanese, if the plot is supplemented with such a stream of small pebbles, it will bring happiness and harmony to the family. And on the sides, along the contour line, it is good to place low-growing shrubs or plant flowers.
A dry stream looks very beautiful, complemented by a decorative bridge, for example, made of wood and matching, you can put a bench next to it.
There can be many compositions with a dry stream. In this design, it is possible to use both the beauty of natural stones and stone chips, which, with the help of their color transitions, create the surface of the water.
Illuminated stones
Landscape designers recommend lighting the garden, even if you do not plan to live in the countryside all year.
The fact is that stone stylization and a design that fits most organically into a suburban area create a pleasant to the eye and, moreover, convenient night illumination of the garden.
Relatively recently, luminous stones, which are made of polymer material, began to be used. It glows on its own. The material is recharged from solar energy.
The big advantage of such a solution for illuminating a personal area is its safety and beautiful appearance. Such stones are wear-resistant and can significantly save on energy costs for night lighting.
They are convenient for wiping and cleaning, and do not collapse under the influence of precipitation. The beauty and style of such lighting will delight lovers of unusual solutions. You can buy such luminous stones, or you can make your own from pebbles and paint with a luminescent effect.
