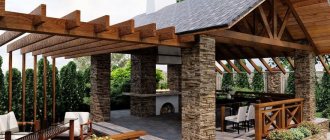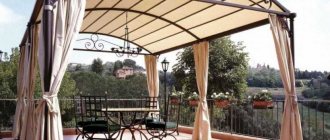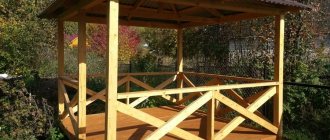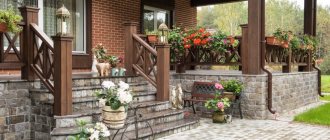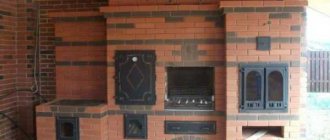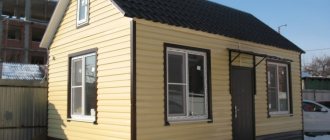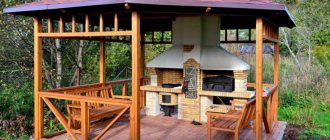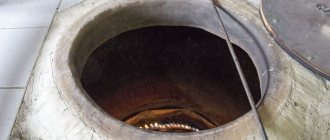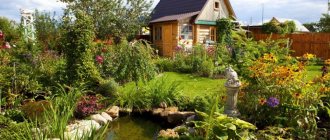Durability, reliability, comfort and functionality - this is the minimum task that gazebos should perform; we have selected photos of the most popular structures for this article. This is an integral part of landscape design and a great opportunity to relax comfortably in the fresh air, have a get-together with friends, and, of course, cook something delicious on the grill.
Let's figure out which projects of small architectural forms are the most popular, how to determine the area of construction, what size gazebos are and for what purposes it is better to make them, what are the advantages and disadvantages of structures of different shapes.
Variety of models
Offers for the purchase of ready-made or project gazebos for summer cottages are so varied that choosing sometimes becomes a difficult task. But you need to choose, and it is advisable to approach this process with full responsibility.
Any fundamental, in the sense of large-scale, construction is erected with planning for its operation not for one year, but for tens of years, at least.
Price issue
Rasterzator calculated all the costs:
- Lumber (pine) – 27,000 rubles.
- WPC (30 m²) – 80,000.
- Metizia - about 12,000.
- Polycarbonate (3 sheets 10 mm thick and 6 m long and 1 sheet 6 mm thick and 6 m long) – 27000.
- Lighting – 20,000.
- Kitchen module – 15000.
- Antiseptic, paint – 12000.
It’s difficult to call a gazebo budget-friendly, but everything is relative, and besides, the main expense item is WPC, which can be replaced with other material.
The plans for this season are to extend the polycarbonate sheathing to the entire back wall, hang curtains, pave the area in front of the gazebo with tiles and cover it with an awning. The start of the hot tub season is scheduled for late April-early May.
The portal contains examples of other interesting gazebos, as well as an outdoor wood-burning Jacuzzi. And to prepare delicious dishes, you can use not only the grill, but also the tandoor. The video shows how to cook grilled chicken on a roaster.
How to choose a gazebo project
To implement an idea you always need a project, and for a project you need a clear understanding of what you want to see and what capabilities you have for this.
Before being seduced by a beautiful picture, put your desires and thoughts in order and decide what exactly you need:
- Determine the purpose of use - summer or year-round version of the gazebo;
- What exactly will it serve you for? Perhaps it’s a simple shelter from bad weather, or a project for a gazebo with a barbecue with all communications;
- What space and how much space are you willing to allocate for it on the site;
- How much money are you willing to invest in construction and finishing;
When you answer simple questions for yourself, the picture will become clearer, and then you can start choosing a project.
Overview of standard sizes
Of course, gazebos are different, from very tiny to grandiose capital buildings, consisting of several spaces united by one concept. This may include a separate area for a barbecue, a small covered space for household needs, and a comfortable seating area under a canopy.
An open building, the project provides two functional areas: a room with a kitchen and a place to relax
For comfortable accommodation of one person during gatherings and feasts, 2 sq. m. is enough, but for a comfortable rest with armchairs and sun loungers, 4 sq. m. are already required. Therefore, when choosing a gazebo project, it is very important to determine its functionality, and based on this, choose the right size.
Project of a large closed log gazebo Good to know: We have already mentioned above that the capacity of the gazebo, of course, depends on its size, but the shape of the building also plays a huge role in this matter. For example, a small rectangular structure of 2.35 * 2.70 m will accommodate 4-6 people with relative comfort, and in exactly the same 6-, 8-charcoal gazebo, due to the absence of corners, will already accommodate 6-8 people.
Practical advice
Let's look at typical sizes as an example. A popular square gazebo 3*3 m. It will accommodate a small fireplace with dimensions of 1200*750 mm, a work area-kitchen, a dining table 1200*800 mm, 7 stationary seats - benches and 3-4 side stools.
Scheme of the gazebo with the arrangement of functional zones
Below in the diagram is the same size, but hexagonal gazebo. In addition to the fireplace and work area, it can accommodate an oval table 1500*1400 mm, 9 stationary seats and 3-4 chairs.
Layout plan for functional areas in a hexagonal building
Now let's look at a 3*4 m design project. In this case, you can also make a rectangular and multi-faceted gazebo to accommodate a company of 16-20 people, but with some design changes. For example, it is better to make a work area with a fireplace or barbecue in the form of a 3*1.5 m rectangle, and a polygonal area for gatherings. This solution will visually lighten the construction, make it more elegant, neat, but at the same time spacious and ergonomic.
Arrangement diagram for a combined gazebo 3*4 m Tip: When choosing the design and size of a gazebo for your personal plot, first draw a diagram of the base on a piece of paper. Cut out a scale model of the furnishings from cardboard and try to think through the furnishings yourself. Average dimensions: table 1200*800 mm, barbecue 1000-1200* 750-1000mm, seat width 400-450 mm, standard depth of kitchen set 600 mm, but it is better if it is the same depth as the fireplace, it can be made of brick .
Combined gazebo project
Open gazebos 4*4 m and 6*6 m are suitable for relaxing large groups; here you can already place a long table, a full-fledged kitchen, and even a dance floor. But most often such buildings are made of a closed type, with glazing and a stove, so that the premises can be used at any time of the year. Careful owners divide the gazebo approximately in half, arrange a covered summer house on one side, and make the other part in the form of a canopy. Large garden plots are suitable for the implementation of such projects; it is better to allocate a place in the back of the yard, behind the house.
What types of summerhouses are there?
Depending on the choice, this could be a bathhouse project with a gazebo under one roof, closed or open, a gazebo project with a barbecue, or a light construction for shelter from bad weather.
Depending on the design, there are different types:
- A rotunda is a light, open type of gazebo, ending in a kind of dome supported by columns; the base can be in the shape of a circle, hexagon or octahedron.
- A pavilion is usually an indoor or open space with minimal equipment for holding events. It comes in round or rectangular shape. The association of perception is its purpose as a “shopping pavilion”.
- Belvedere is a gazebo that opens up a view of the surrounding attractions. It is rarely built next to the house; it is intended for privacy and contemplation of nature.
- A veranda is often an extension to a house. They are made both closed and open. Can stand separately from the main building.
- Pergola - rather closer to the canopy with bindweed along lattice fencing, serves for relaxation, for example, in the shade of greenery on a hot day. Can also serve as a place for lunch or gatherings.
- Combined - this type involves a flight of fancy, you can combine as many styles and options as you like, and you can make the gazebo project yourself. But, basically, these are full-fledged summer houses with all communications. This option has two-story models with an open top. But for such a construction it is necessary to correctly calculate the load and pour the foundation. The first floor is used all year round, the second floor is used during warm seasons.
Basic forms
If we look in detail at typical, and even individual, designs of gazebos, then we can say with confidence that all buildings are based on the basic shape of the structure: rectangular, round, multifaceted - six-, eight- and more angled. And also combined ones, combining spaces with different geometries, for example, a rectangle and a semicircle.
Photo projects of combined type gazebos
The shape of the building is of great importance:
- a correctly selected design will subtly emphasize the beauty of the garden plot and its individual characteristics;
- with the same dimensions, there are designs that are themselves more spacious;
- some forms allow you to place a gazebo even on a difficult site, without loss of size or functionality;
- with the same internal space area, there are structures that require greater consumption of building materials.
Custom modern design for summer holidays
Rectangular designs
Rectangular gazebo designs are distinguished by the simplicity and functionality of their designs. Today there are many interesting options for such buildings:
- collapsible tents on a metal frame with a tent roof and canopy walls;
- traditional open building made of wood under a two- or four-pitched roof;
- rectangular canopy, belvedere type, on metal poles under a vaulted or pitched polycarbonate roof;
A simple project for a quadrangular canopy, the construction of such a structure can be done with your own hands
- closed house - a permanent building, glazed or with bars, most often made of logs, less often - a stone structure, ideal for outdoor recreation all year round;
- brick or stone buildings with barbecue, barbecue or fireplace.
Rectangular gazebos, photo of a closed summer house
I must say that this can be a mini gazebo 1.5*2 m, 2*2 m or vice versa, a large building 5*5 m, 6*4 m, 6*6 m, zoned for different needs, with all amenities. They are usually placed in the depths of the garden, near the fence, in which case the wall adjacent to the fence is made blank.
Original gazebos, a project based on a rectangular building for 6 people
Round gazebo projects
The round gazebo is a classic of small architectural forms; a prominent example is the rotunda: platforms on which pillars are installed in a circle, and they are crowned with a domed roof. Today, in addition to traditional projects, round buildings are open, most often these are welded and forged metal structures, and closed, usually made of wood or metal-plastic, glazed. The choice of materials is not accidental, because metal and wood lend themselves well to processing; with certain skills, they can be used to build a curved structure and bring to life any complex project.
An elegant, airy rotunda is a real romantic corner in your garden
Projects for round gazebos can be divided into simple ones - pillars and a roof, and complex, expensive structures, for example, consisting of bent wooden elements, or metal-plastic spheres with panoramic glazing. Sometimes the project may provide for a parapet around the circumference, made of brick or stone, pillars are attached to it, and a canopy is built.
It should be noted that round gazebos can be installed in any part of the site, be it a free area in front of the house, or a tiny spot inside the yard. This shape allows the structure to be placed between large trees or turned to any direction without losing aesthetics and functionality.
Examples of modern circular designs
Multifaceted
Projects of multifaceted gazebos are perhaps the most popular among other types. This is due to the fact that they incorporate the lightness, elegance, ergonomics and practicality of round structures, but they are much easier to build.
Polygonal metal gazebo designs are suitable for self-construction
And if a round building, most often, requires the involvement of professionals, then it is quite possible to implement projects of polygonal structures with your own hands.
Octagonal gazebo, the project includes an extension for a barbecue
The hexagonal gazebo is the most popular design for outdoor recreation. Usually it is made of medium size; if you take a typical project, then the maximum dimensions along the base are 3 * 3 m, 4 * 3 m, 4 * 4 m. But, despite the modest area, thanks to its convenient shape, the structure is very roomy. Benches, as a rule, are located around the perimeter of the building, and a round table is installed in the center.
Closed types of gazebos with your own hands, photo of a wooden glazed building
Polygonal versions of gazebos are most often made of metal, sometimes the sides are covered with forged gratings or polycarbonate. For more massive buildings, logs or timber are used. But the most popular version of the gazebo is a structure on wooden pillars, with a four- or more pitched roof, covered with an openwork lattice or decorated with carved lace.
Classic gazebos, photos of typical designs of polygonal structures
Recently, projects of closed gazebos in the Finnish style have become popular: a chopped grill house with a stove, fireplace or barbecue.
A variety of winter houses according to the Scandinavian design
Materials for projects
It is chosen based on its combination with landscape design and the main structure. A light small house and a brick structure for a summer holiday will not look very stylish.
The options are varied, depending on your wishes and capabilities:
- Wood is one of the popular materials. Easily combined with others and characterized by natural properties. The construction will be inexpensive, but may have disadvantages: a tendency to rot, deformation and sensitivity to fire. Requires special coverage for these troubles, and this is an additional expense.
- Stone or brick combined with wood looks very stylish. If, in addition to a gazebo, you do not also have a bathhouse, then it is advisable to consider the option of designing a bathhouse with a gazebo; such a combination of materials will make an excellent structure.
- The gazebo, made entirely of metal, looks uninteresting and dry. And if you combine it with wood, you can create almost a masterpiece of engineering, the main thing is to correctly calculate the drawing of the gazebo project. Forged accessories and decorations will give your appearance a special appeal. But you need to remember - it is better not to place a metal structure in an open area, the sun will make it impossible to stay in it.
- Polycarbonate is the simplest version of the material, usually used in combination with wood. Not quite durable, but it will protect you from bad weather and the sun. A building with polycarbonate is the most budget option for purchasing material.
Construction and operation
As planned, in the “quiet” there is a kitchen module combined with a homemade bar counter, lighting by means of side lamps and lampshades on a piece of timber suspended from the joists.
The Jacuzzi also took up the allotted space; when closed, it can be used as a water mattress, thanks to the sealed lid.
To maintain comfortable warmth in the open gazebo when the temperature drops, Rasterzator purchased infrared heaters - 0.8 and 2 kW.
After three months of operation, the following became clear.
Rasterzator
- Polycarbonate on the roof is excellent: it’s light and the sun isn’t too hot.
- The sides need to be covered - it hasn’t gotten covered in grapes yet, so I hung 3x2 m awnings to protect from wind, rain and prying eyes. Plus I pulled a string for curtains (a cable with a lanyard) - I’ll close it with curtains, the wind is evil.
- The composite is resistant to all influences and can be easily cleaned with a high-pressure washer with the addition of detergent; it should be washed once or twice a week to prevent dust from accumulating.
- 2 kW IR emitters are relevant in the gazebo - with such power they provide noticeable heat, a very useful thing if the temperature drops below 20⁰C.
- Stray cats are annoying - they like to wander with dirty paws.
- It is better to cover the sunny side with heavily tinted polycarbonate and only with thermal washers - otherwise it will bake.
- You can use a closed mobile grill inside the gazebo - in normal mode there are no sparks or ash.
- The proximity of the gazebo to the house and the presence of a passage will allow you to walk barefoot or in slippers.
The topic expressed concerns about the reliability of the rafter system - it was assumed that the roof may not withstand the snow load. As the past winter showed, the fears were not confirmed.
Roof types
The roof for the gazebo carries the same aesthetic load as the interior decoration and can advantageously emphasize individuality. Mainly for such buildings the following types of projects with roofs are used:
- Single-pitched - for walls of different heights of rectangular or square shape.
- Gable - used for buildings with a rectangular foundation, the rafter system is hanging or built with overlapping layers.
- Hip (four-slope) - characterized by the presence of equally (2:2) rectangular and trapezoidal slopes. A particularly strong rafter system is important for it. Looks great on gazebos with a square base.
- The tent is a variation of the previous type. All four triangular slopes converge at one point - the ridge.
- In the form of a dome - it is needed for gazebos with a round base; it is covered with soft tiles.
- Exotic roof - asymmetrical shapes, sometimes concave, with up to three tiers. For such upper structures, a unique and complex rafter system is needed (involves inwardly curved ribs).
Complex multi-slope - for technically complex design solutions. Complex design and equally complex installation
Implementation
The foundation for the gazebo is made of homemade concrete pillars in the amount of 16 pieces. They drilled holes in the chernozem layer down to the clay, approximately 0.7 m deep, filled it with sand, assembled the formwork and concreted it.
The soil under the gazebo was covered with geotextiles and covered with sand.
The pillars are covered with waterproofing, 150×100 mm timber frames, 150×50 mm board joists, with a pitch of 40 cm (under the WPC sheathing), the board joints are reinforced with double joists. Brackets are used to fix the joists, and anchors are used to fix the strapping to the foundation pillars. All wood is treated with protective antibacterial impregnation in two layers.
The height of the support pillars on the front side is 2.8 m, on the rear side – 2.4 m, the distance between the central façade supports was made slightly less than the design one. The sheathing of two sidewalls is made of 150x30 mm boards split into three parts, pre-planed and sanded.
The rafter system is assembled from boards 150×50 mm, with a pitch of 70 cm, lathing from a block of 70×30 mm, with a pitch of 40 cm, an inclination angle of about 7⁰. Since the height of the roof was about three meters, the wood was first painted on the ground and then collected locally. A gap was specially left between the trim and the outer rafters so that there was constant ventilation. Three sheets of polycarbonate were used for the roof - length 6 meters, thickness - 10 mm. Installation in detachable connecting profiles, cut edges are covered with special moldings, fixed with thermal washers. Also, the corner in which the kitchen will be installed is lined with polycarbonate, only darkened.
The frame is painted with satin effect paint, the lathing has a metallic effect, the wood has been pre-sanded.
Wood-polymer composite (WPC) was laid according to the manufacturer's instructions - with a temperature gap. The entrance to the gazebo is on three sides, LED lights are built into the pillars, and the wires are stretched under the joists.

