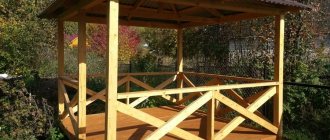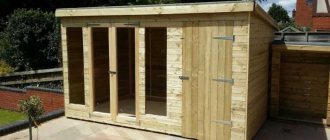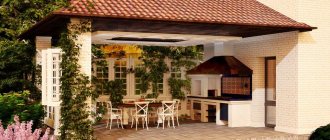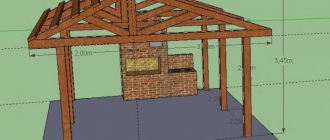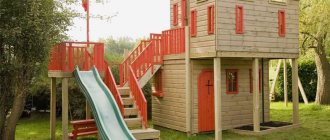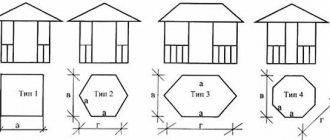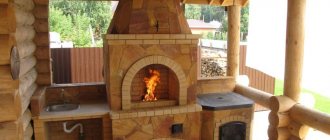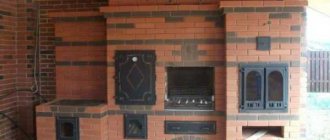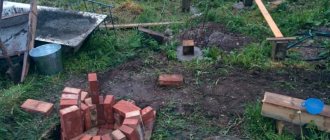The aroma and rich taste of barbecue cooked outdoors with family or friends leaves few people indifferent. Therefore, every summer resident considers it his duty to make a device for frying meat over a fire. These include homemade fireplaces made from old steel basins, and simple structures made from stones into which coals are poured.
But it is much more pleasant and convenient when a picturesque corner is equipped at your summer cottage, equipped with the necessary conditions and accessories for preparing tasty and aromatic meat. A beautiful summer kitchen with a gazebo, barbecue or barbecue will become a functional addition to your garden plot.
Country gazebos can be open - for use in warm periods or closed - for use even in cool weather.
Let's take a closer look at how to make a gazebo with a summer kitchen, barbecue or grill with your own hands. First, you should look at the photo and choose the option that suits you.
What should you consider when installing a summer kitchen?
based on natural wood
The gazebo and room can be assembled from a frame made of wood, and then covered with a pitched roof. The type of roof can be any, and the frame can be sheathed with wooden beams.
In dachas or country gardens, many people call a summer kitchen with a stove a barbecue area. Such a structure must be constructed taking into account all safety rules, since all dishes will be cooked on wood and coals. The barbecue is one of the key attributes of a summer country kitchen. It is advisable to equip it with an exhaust pipe or ventilation system.
If we are talking about a closed room, then the hood must be a source of forced air circulation. The construction of a barbecue area must begin with the construction of a foundation. Next he builds a wall and the required number of columns, which will be the basis for the future roof.
The floor is most often made on the basis of a concrete screed, then it is laid out with tiles. Lighting fixtures for the kitchen should be placed under the roof, having previously covered it with clapboard on the inside. You can also use plastic-based building materials during construction. But in such cases, the surfaces must be treated with fire-resistant material to protect the structure from fires.
A canopy placed over the room can be made of wood or other, more durable materials. The terrace can be equipped with shutters; you can also make a removable partition from materials such as:
- tree;
- glass;
- plastic.
If you are planning to install a wood-burning stove for cooking, be sure to consider a place to store firewood. You will also need to equip a special area for hot pans and pots; do not forget to treat all work surfaces in the kitchen with special fire-resistant agents.
A summer kitchen with a barbecue for preparing kebabs, homemade pilaf or other dishes is the dream of almost every summer resident. Naturally, not everyone can afford to build it using the latest technology and design. Therefore, try to do at least something similar with your own hands, especially since it is not as difficult and expensive as it might seem at first.
Sometimes we are not talking about building a full-fledged open or closed summer kitchen, but only about a place for cooking over an open fire. In this case, it would be logical to use a portable grill or build a stationary fireplace, which will always be at hand, but will not spoil the appearance of a beautiful lawn. Such a fire pit can be made with your own hands, using improvised means, for example, a tractor wheel.
Sequencing:
- Weld a pipe to the metal part of the old wheel rim. It is needed to hold a bar with a crossbar on which you can hang a cauldron, or attach a barbecue to it.
- Bury the disk into the ground at the same level with the ground. The rim from the tractor disk will serve as a fence for the fire pit and a support for the wooden lid that will cover the fireplace when not in use.
- Make a wooden cover from boards and slats in such a way that the boards in the finished product rest on the upper edge of the rim, and the slats are recessed to the size of the inner diameter of the disk.
The advantages of such a hearth are that it is used when there is a need for cooking or a desire to admire an open fire, while it is practically invisible during normal times and does not interfere with lawn care.
Video description
Construction of an oven with a barbecue and a cauldron:
The simplest oven is a brick-lined hearth, over which there are special sides. They are needed so that you can put a grill or skewers. This kind of design can be expanded over time by adding other modules with additional elements - a cutting table, oven, sink, smokehouse, wood burner. If there is enough space in the kitchen, but there is no means to install all the compartments at once, you can build a brick oven for barbecue and grill, and add other modules as possible.
Multifunctional oven Source makemone.ru
A metal Dutch oven can be made specifically for a specific oven. But often, when arranging a stove structure, ready-made barbecues or barbecues are used, which are simply installed in prepared niches.
In a closed or semi-closed kitchen, you need to build a chimney or hood above the stove. The furnace structure itself must stand on a concrete or stone foundation. If the gazebo is built of wood, the stove must be insulated from the wooden elements with stone or brick.
Stove on the terrace with a chimney Source kak-peresadit.ru
Most often, barbecue ovens are built of brick. This material is unpretentious and easy to use. From it you can lay out structures of various shapes, different in design, with all kinds of additional modules, as well as shelves and stands for dishes and kitchen utensils. But brick is not the only material for building stoves. Some craftsmen use rubble stone or cobblestone for this purpose. Sometimes furnaces are built from monolithic concrete followed by cladding.
Stone outdoor stove Source bangkoklibrary.com
The minimum oven size is 70 cm in height and 90 cm in width. This means that a summer kitchen with a brick grill does not have to be large. But it is better to immediately build it to be more spacious, since during the operation of the stove, ideas often arise to expand its functionality.
In some cases, homeowners first build outdoor barbecues for occasional use for picnics. But then, having experienced all the advantages of such a stove, they grow it to the level of a full-fledged kitchen, and only after that they build a gazebo or enclosed space around it.
The stove can be angular or straight. In style and design, it should match the design of the kitchen and the entire area as a whole. Although the Dutch oven is most associated with rustic style, designers today are creating some very beautiful modern ovens.
Corner stove in the summer kitchen Source makemone.ru
How to arrange it?
After choosing a project and building a gazebo, the most interesting part begins: its arrangement. First, you should think about the style of the interior. Since the gazebo is a place of relaxation, there is no need to load it with strict details and things reminiscent of work. A computer would be completely out of place in this place. If there is a need for media to create comfort, which is quite natural for a modern person, then preference should be given to a compact stereo system or home theater that will not take up much space.
The choice of finish is important. The best option is to decorate the space in eco style. It involves unity with nature and the absence of artificial materials. Ecostyle is fully capable of complementing this feeling; decorating it with your own hands from scrap materials will not be difficult.
It is necessary to pay attention to lighting. It should not be too bright so as not to strain your eyesight, but it should also allow you to see all the objects in the room
The main light source is a large chandelier. It should be placed above the table, and additional lighting elements in the form of an LED strip or spotlights should be placed around the perimeter.
Each group of lighting fixtures must be turned on separately so that, if necessary, the lighting intensity can be adjusted without problems. A large chandelier can be replaced with several small lamps made in the same style. They will look organic if hung in a row above a rectangular or oval elongated table.
Textiles are another important component of arranging a gazebo with a barbecue. Since freshly prepared food is supposed to be consumed in this room, a tablecloth is indispensable. Make sure it matches the style of the interior. White is a universal color, but in this case it is better to replace white tablecloths with beige or greenish ones, since the presence of a nearby source of flame and, accordingly, smoke can irrevocably deprive table textiles of their whiteness in one go. Darker and brighter options in this case are the best choice.
Towels are also required in a gazebo with a barbecue. It’s good if they completely match the color of the tablecloth. But, of course, the texture of the material used to make them should be different. The tablecloth can be made of smooth cotton or viscose, the towel in this case can be terry or waffle
Be sure to pay attention to the availability of napkins. In a gazebo it would be quite appropriate if they were made of paper
Another important aspect is decor. Flowers in clay vases, paintings on a food theme, light curtains on the windows or doorway will stylishly complement the atmosphere, add comfort and special charm to this room, setting you up for a comfortable stay and uplifting your mood. However, do not overdo it with the number of accessories: if there are a lot of them, it can overload the interior composition. It is also necessary to take care of safety.
4788ab418384bde109f4b80076ed6928.jpe e7164a4139221e7f93fca4a66511fc8a.jpe 5de1ebbcfd296753df5635932396dfc7.jpe 31a96fef7d0b6122be4a7f47 69ad85a1.jpe 085ffcfee2a2e1b5a8a01a3974969591.jpe 139501de7da676dde33809b4940a4d89.jpe
77c4ba9fa13ed2b62bc89de4353005fb.jpe 5c4f4bfd6b4b5f16ea4c27427d3c4d6c.jpe
Interior design
The interior content and decor of the gazebo are of great importance both for maintaining the chosen style and for creating comfortable conditions for relaxation. You can do a lot of things to decorate it yourself, find it in the attic and even in a landfill.
Furniture
Distinctive features of furniture for gazebos in the loft style are simple design and massiveness. The upholstery of upholstered furniture is preferably plain, made of leather or leatherette, textiles with a rough texture.
The central element and bright accent of the decor will be the sofa. You can make it yourself from construction pallets, assembled into a single structure and fastened together with self-tapping screws. The wooden frame is impregnated with tinting stain or painted in light colors. For convenience, fabric-covered foam mattresses and pillows are placed on it.
Side tables made from pallets
If family or friendly feasts are expected in the gazebo, you need a large and massive dining table. There are any manufacturing options - from the already mentioned pallets to knocked down boards or wood cuts.
Metal rack
It would be very appropriate to use hanging chairs in such a gazebo - there is enough space, the ceilings are high, and the attachment to the ceiling beams is simple and reliable. You can use different models: wicker, forged, made of transparent plastic.
Hearth
What is a gazebo without a stove, fireplace or barbecue? This necessary and useful design element fits perfectly into the loft style. It can be brick, stone or metal, wall-mounted or free-standing, floor-mounted or suspended.
The main thing is to think about the form and execution, since a Russian stove or a classic fireplace with a portal will blur the impression of a carefully thought-out style solution.
Lighting
There should be a lot of lamps in such a gazebo, if only because of its large size - this style cannot be implemented in a small and low room.
The simplest solution is spotlights and spotlights on rods or tires. You don’t have to think too hard and just hang large incandescent lamps without shades. Although the stores have a large selection of lamps suitable for this style.
Pendant lights in the form of industrial lamps
But designer lamps made of wood, metal and improvised materials will look much more successful in the gazebo. Simple geometric or unusual shapes are welcome.
Lamps are hung on chains or ropes and attached to the walls with brackets. This is where everyone can show their talent as a designer by creating a chandelier with their own hands from water pipes, glass jars, boards, and even from concrete poured into a mold.
Here are some interesting ideas:
Decor
All kinds of art objects will not only decorate the gazebo, but also emphasize its unusual style.
In addition to original lamps, non-standard things can be used in the interior of this street building:
Decorate the gazebo with stands for flowerpots made of profile pipe, a large clock on the wall with an open mechanism, floor hangers made of driftwood, and animal skins on the floor.
Textile
If you use textiles in a gazebo of this kind, then only natural ones made from coarse fibers - matting, burlap, linen. There shouldn't be a lot of it. Instead of classic curtains, it is better to hang blinds or roller blinds in the openings to protect from the sun and wind. The color should match the furniture upholstery, rugs and other items.
What furniture to choose for a gazebo/terrace
For open and semi-open gazebos, they buy furniture from the most moisture-resistant species: aspen, cedar, spruce, pine. When making furniture yourself, you will need boards, beams, suvels and burls. Natural wood is carefully processed and shaped to suit the interior. It is better to assemble tables and sofas from solid wood. A large shelving unit and folding/assembled furniture will not be superfluous on the veranda. The key difference between furniture for closed terraces is expressed in a greater number of decorative details. Furniture elements are made more massive: tables, sofas, etc. Closed gazebos are equipped with wall cabinets, a dining table, and side tables. The setting should be implemented in some style. Minimalism is more suitable for other materials except wood. Together with a wooden bathhouse, it is better to use furniture in a classic or hunting style.
Summer kitchens: photos and projects
A properly thought out and reproduced summer kitchen project, including a gazebo, grill or barbecue, as well as a connected water supply, will allow you to easily prepare your favorite dishes and not have to run back and forth while cooking. So, some kitchen facilities on the street can be equipped:
- niches for dishes;
- tool boxes;
- countertops and other parts of the kitchen.
On the Internet you can easily find photos of projects and ready-made summer kitchens for cottages and country houses. Many of them are equipped with everything you need. The installation and finishing of such a structure can be ordered from a construction company or done independently. In this case, you need to ensure compliance with all the rules for the construction of such an object as a summer kitchen.
Elements of a summer kitchen
gas or electric stove
If you are building a room for preparing dishes exclusively in warm weather, then most likely one wall will either be missing or be glazed. There are projects of summer transformable kitchens, when they can be rebuilt for the winter; there are also options with the construction of an additional room for a barbecue or barbecue, which is usually done using a brick tub. Sometimes barbecues are made of metal.
The kitchen also includes the second part of the room - the dining room. Here you can also place a closed fire pit, which can also be used to heat the room in winter. It is worth noting that if you install a high-quality kitchen, you can cook in it all year round, and not just in the summer.
Brick BBQ
For production, it is worth using a special brick, which is considered fireproof. It is more durable and specially made to withstand high temperatures, which means it is ideal for cooking food on it.
In addition, more visually interesting stoves are created with the help of bricks, which resemble real professional designs. For such barbecues you will also need a special durable grill.
In addition to the smokehouse itself, such stoves are complemented by other functional elements. Here they install a special stove, and often a real oven. That is, on such a barbecue you can simultaneously cook several dishes that will not leave anyone indifferent.
Therefore, it is worth assessing the material that is available and, based on this, proceeding directly to building a project to create the best and most interesting barbecue, which is sure to become a favorite meeting place.
Material
The choice of building materials for an enclosed summer kitchen is identical to the choice for the construction of residential buildings. We will use brick, foam blocks, stone, frames, timber, logs, glass. For durability, a foundation is poured under the building. To be economical, kitchens are also built on a regular concrete screed.
An open kitchen can be built without a foundation at all. The main thing in it is the supporting beam base. The weight retention of the roof depends on its strength. It is easier and faster to arrange an open area using the same materials that are used for a closed one. The appearance and decor depend only on the desires and imagination of the summer resident.
Lighting and decorative lighting for baths and gazebos
There should be no open shades inside the washing room or steam room. There are no special restrictions regarding the size and shape of lighting fixtures, but you should refrain from placing chandeliers. Small built-in spotlights received favorable characteristics. They are mounted in the wall, on the ceiling, between panels, straight or at an angle. True, this is only decorative lighting. Sometimes this is enough, but if rich lighting is needed, then it is better to add several linear lamps on the wall and ceiling. LED strips and fiber optic threads, in turn, will provide high-quality lighting to the gazebo. They are also used inside: in the living room and sink. On holidays, the terrace of the bathhouse building is decorated with illumination. You should avoid using energy-saving light bulbs that emit mercury vapor. The gazebo and interior of the bathhouse are sometimes decorated with varieties of RGB.
BBQ oven design
It is very important to competently develop a furnace design taking into account all individual requirements. At this stage, it is necessary to take into account all the little things to make using the stove as convenient as possible.
You can draw a brick barbecue project yourself, using samples from thematic sites on the Internet as a basis.
In addition, it is possible to download various drawings of a brick barbecue from the network.
Large barbecue complexes have good functionality. They allow you to cook a large number of different dishes at the same time. There are corner and front placement options.
1fabd781bee81a1c6f8af59e01904f1c.jpe f95a21182e83aa51a3fe53ccbd510581.jpe
f4bc91b677588665c45c10820e11ee9f.jpe dc0d03675e7a22b3dc08df78a9fa5013.jpe 8485706649ccc31e12a061058b3a8b16.jpe 295e184f57bc2e6946bca 844330dbec4.jpeThe barbecue area can be supplemented with a countertop, smokehouse, sink, cabinets and even a fireplace.
Equipment for very complex barbecue projects requires the involvement of specialists. It is not difficult to build a simple brick barbecue oven with your own hands without any work experience.
Improved heater options
Many Russian masters were involved in the modernization of the classic stove - I. Kuznetsov, I. Podgorodnikov, A Emshanov, A. Batsulin. The essence of the changes is as follows: the details of the old design were taken as a basis - the vaulted furnace, the bend and the high above the mouth. New functional elements were added to them:
- Instead of a hearth, a hob is placed, and a small flood is arranged below. A parallel summer passage shaft is laid out, connected at the top with the main smoke collector.
- Hot gases from the additional firebox are directed through smoke circulations made in the lower part - the stove. Then the combustion products are discharged into a common pipe.
- At the end or on the sides of the furnace, vertical channels are installed, again leading to the lower zone under the firebox, then into the chimney.
- The channels from the firebox go into the attached heating panel and out through a combined pipe.
- The firebox is made from the bottom of the furnace and communicates with it through a grate installed in the hearth (bottom) of the main firebox. Gas ducts from the furnace penetrate the furnace and converge into a vertical shaft leading into the chimney.
Another example - vertical passages are arranged in the side wall, forming a heating shield
We tried to clearly describe common concepts; there are many more existing options. The purpose of the changes is to improve heat transfer and functionality of the basic design. If desired, a water circuit register or an oven is mounted inside the flues (the cabinet is placed next to the firebox).
Now we will analyze the updated options in detail using specific examples - with drawings and procedures.
Options for summer kitchen projects with barbecue
The layout and design of summer kitchens have various options. Some owners like comfortable terraces, while others like to huddle in small gazebos. There are cases when large structures with several functional extensions are built.
Kitchen with terrace and sauna
Small plots of land together with a house and a garage may additionally include a couple of combined buildings - a kitchen with a closed option and a bathhouse with a terrace. A layout such as a summer kitchen with an oven and barbecue makes it possible to create a comfortable and multifunctional place for leisure.
Square kitchen option
For summer cottages, summer kitchens with a simple design and construction plan are usually chosen. For example, it is worth focusing on the option with the simplest distribution of space. When planning, it is better to use three-sided glazing.
Kitchen gazebo
The simplest model for arranging a summer space with a barbecue is the construction of a wooden gazebo, which should be equipped with a stove and chimney. A variety of gazebo options, equipped with a barbecue and a summer kitchen, will ideally fit into the overall design of any landscape. This example represents a hexagon-shaped structure constructed from wood and stone materials.
If you add a summer kitchen with a barbecue oven to the exterior of a country house or cottage, you can easily turn an ordinary area into a zone of comfort and coziness, where you can spend family leisure time or receive guests. Such equipment not only visually increases the space of the household, but also facilitates the very procedure of preparing food. In addition to convenience, a properly designed building will be a wonderful decoration for any site, giving it an attractive and pleasant look.
Choosing a place for a barbecue
If the main task has been completed and the design of the barbecue has been determined, then it is worth deciding on the place where it will be directly placed.
When choosing an area for the future preparation of delicious food for friends, do not forget that such a device requires special attention to safety. Therefore, it is not recommended to install structures of this type in close proximity to objects made of wood.
Also be careful with proximity to garden trees. Since a barbecue can not only ruin them, but such proximity can also easily cause a fire. Moreover, not only trees, but also any flowers can be damaged, so its location should be planned thoroughly so as not to redo it in the future.
What are summer kitchens?
The completed summer kitchen can be a minimalist structure in shape, size, and materials used. But it can also be a work of design art in combination with the style of a residential building on a summer cottage. Let's talk about the two main types of summer kitchens.
Closed kitchen
The floor, walls, windows, roof are the components of a closed structure. Materials for building a summer kitchen in a country house can be brick, timber, logs - everything that is applicable to ordinary houses.
Indoor buildings with a barbecue or barbecue can be used in all weather conditions, and for the winter period they can be equipped with a heating system.
In this case, the interior decoration and technical solution are chosen without restrictions. The closedness of the premises will ensure their safety from temperature changes and precipitation. Photos and projects of similar buildings are offered below.
Location
The summer kitchen can be free-standing or attached to the house. The extension is convenient because it is easier to connect to communication systems. It is a continuation of the house, increasing its area. In addition, it complements the exterior of the cottage well, decorates it and makes it more attractive.
Kitchen attached to the house Source nasha-besedka.ru
Freestanding kitchens also have their advantages. They do not block the premises of the house from sunlight, decorate the recreation area on the site, and can have any shape, regardless of the configuration of the house. In addition, if the kitchen is built at a distance from the house, you don’t have to worry that the smells of cooking food will penetrate into the living rooms.
The choice is yours
For those who do not plan to make special efforts when arranging a barbecue area, the best option would be to buy a ready-made barbecue. Many barbecue models are presented in stores. Buying them won't be difficult.
Those who have decided to approach the development of this zone thoroughly should turn their attention to specialized construction sites.
A variety of master classes will show a large number of photographs of barbecues with your own hands, and will also provide detailed videos with the step-by-step manufacturing process.
All that remains is to choose the appropriate option and acquire the necessary material.
How to build a barbecue step by step?
Laying a barbecue oven should be done in stages, thanks to this the work will be completed efficiently and without errors.
- Construction of the foundation. The larger the size of the stove, the greater the load on its base. In order for the structure to last as long as possible, it is necessary to make a strong foundation. It is best to use a monolithic slab. According to the size of the base, you need to dig a trench and immerse it to a depth of 40 cm. A mixture of sand and gravel or sand and crushed stone is poured onto the bottom, everything is compacted well and filled with water.
- According to the dimensions of the foundation, formwork is made and reinforcement mesh is installed.
- Prepare a mixture of cement, sand, gravel or crushed stone, diluting with water 1:3:4:4:5. Water must be added gradually, thoroughly mixing the mixture.
- Pour concrete into the formwork and cover it with a sealed film, wait until it all hardens completely.
- Install waterproofing. To do this, bitumen or tar is laid on the concrete and roofing material is rolled out.
- According to the order schemes, you need to lay the bricks. Areas located next to the fire are made of fireclay bricks.
- Then proceed to arranging the area for firewood and coal, moving the next row relative to the previous one by half a brick. The height of the furnace must contain 28 bricks, after which a chimney is installed.
- The laying of a homemade stove is carried out according to the layout of bricks for each row.
- Rows 1 – 8 are for firewood, coal and kitchen utensils.
- The 9th row is the beginning of the vaulted ceilings of the niches.
- The 10th and 11th are used to create a pedestal.
- The 12th row is the tabletop. In this case, it is necessary to make a quarter-brick release.
- Rows 13–15 are the firebox.
- Up to row 24, the structure narrows, resulting in the combustion section being completed.
- The smoke exhaust pipe is extended to the required height, and a cap is installed at the end. To prevent precipitation from getting inside, an element made of metal is put on the chimney.
Important: The solution shrinks, so every 6 - 7 rows you need to stop work for a couple of days.
Preparation for construction
Before you move on to building a gazebo with a grill, stove or barbecue, you need to devote a lot of time to preparatory work, which includes:
1. Selection of a place for construction. Try to make a choice so that your gazebo is not too far from the house, but so that the cooking smoke does not enter the home.
2. Design of a place to relax. Take into account the landscape features of your site, wind directions, the approximate number of people at events, which stove option you have chosen, as well as other additional details that will interest you during the planning process.
3. When the project is ready, based on it, you can calculate the required amount of materials for construction and determine which tool will be used. This will allow you not to be distracted during the construction process.
Types of gazebos
A gazebo with a barbecue should not only harmonize with the landscape of your garden, but also meet the basic requirements for its functions. You should immediately decide on a design - professionals or the most common online programs for creating photo collages will help you with this (suitable photos of gazebos with barbecues can be found on the Internet).
Open gazebos are considered seasonal, because they simply do not have walls. The fire should not be exposed to precipitation, so it is usually placed in a stove or protected with stone and metal decorative elements.
Closed gazebos require the creation of an internal design. This is a separate, large-scale and large-sized building, where, in addition to the barbecue, tables, sofas, a TV and anything you want can fit, because it is clear that you will spend enough time in such a structure - it should be as comfortable as possible for a large company and privacy.
Semi-closed gazebos are considered the best demi-season option. Typically, they use lightweight metal structures and sliding doors/folding panels, the fire can be located under a canopy, and the “building” itself is often heated.
af7365071cd69f36ed61a6706b65fd97.jpe 9627e66d15b004a253026705153abf04.jpe
099ac851c01974ba7a17df2025fd48cd.jpe 42ab610910e1eca4a07ba2d901deb4d8.jpeIn summer you can use the building as a place for barbecues and family recreation, and in the cold autumn you can spend evenings in a warm gazebo with a stove.
Basic requirements for foundation construction
The foundation area must be larger than the base of the building. To construct it, you can use a reinforced concrete slab, deepened into the ground and laid on a sand cushion. You can make the foundation yourself.
The perimeter at the corners is marked with pegs, between which twine is stretched. Angles must be strictly 90°. The accuracy of the marking is checked by measuring the diagonals. Now you can start preparing the base.
To do this, a depression is made in the soil, the base of which is leveled and covered with a layer of crushed stone or gravel. The base is thoroughly compacted with a tamper and moistened generously with water. Formwork made of boards is installed along the perimeter. A reinforcement grid is installed between them.
BBQ oven foundation
You will need quite a lot of concrete, so it is better to use a concrete mixer. If this is not possible, the batches will have to be done in a trough. For concrete, cement M 300, sand at a rate of 3x1 and gravel are used. After pouring the foundation, the surface is tamped and leveled using a rule and level.
The height of the foundation above the ground surface should be at least 0.1-0.2 meters.
You need to wait several days until the foundation dries completely. If the weather is very hot, it is recommended to moisten the top layer of concrete with a watering can in the morning. If rain is expected, it is better to cover the foundation with film.
What do you need to build a summer kitchen with your own hands?
To install a summer kitchen with a built-in grill or barbecue yourself, you need to prepare the following materials:
- stones;
- bricks;
- concrete mixture;
- plastic;
- glass;
- fittings;
- boards;
- corners;
- tiles
Also don't forget about the following set of tools:
Recent posts Chainsaw or electric saw - what to choose for the garden? 4 mistakes when growing tomatoes in pots that almost all housewives make Secrets of growing seedlings from the Japanese, who are very sensitive to the soil
- Bulgarian;
- welding machine;
- hammer;
- drill;
- jigsaw with metal file;
- chisel;
- concrete mixer;
- level;
- hammer;
- Master OK;
- shovel.
Remember that a barbecue you make yourself must be thought out in terms of constant ventilation. The structure itself should serve as protection from precipitation and sunlight. Naturally, the best option would be a kitchen with removable walls, but in terms of construction this is difficult. However, in this way you will set the maximum level of ventilation in the summer and isolate yourself from wind and precipitation when cold weather sets in.
As already mentioned, the room can be combined with the main house and simplify the process of connecting it to communication nodes. The building itself will act as a veranda.
The area allocated for the construction of a summer kitchen must first be leveled, and it is also necessary to create a reliable drainage of rainwater. Also compact all the soil from inside the room, fill it with sand or gravel, then concrete it and install tiles.
But the barbecue area is treated separately, and for the barbecue you need to choose the most durable base possible.
Barbecue made of stone
There are often a lot of unnecessary stones concentrated in a garden plot that can be put to use. Thus, you will get an extremely useful thing, on which you can make various goodies in the future, on the one hand, and, on the other, the area will be cleared of excess unnecessary cargo.
The stones are neatly and consistently stacked on top of each other, forming a kind of three walls, the height of which is adjusted depending on the presence of the main type of material. The main thing is that there are not very few of them; in this case, it is necessary to add another material, which, for example, is suitable for ordinary bricks.
It is also worth noting that this barbecue will require a grate. The easiest way is to purchase it in a specialized store, but if you have a welding machine, you can try and do it yourself.
This design, of course, is far from an ideal option, but it is quite fast in its production, which means that you can already enjoy delicious dishes that day.
Where to install a flight kitchen?
It is very important to choose the right location for the future summer kitchen. As a rule, it is an extension to the main house, this will significantly save on building materials and work time
The advantages of this placement option are:
- proximity to all utilities such as gas, water, sewerage and electricity. The kitchen will be equipped with all the listed amenities;
- there is no need to carry food and utensils from one end of the dacha to the other;
- there will be no problems during bad weather with the transition from the main house to the kitchen.
Also, at the kitchen design stage, you need to think about its dimensions, as well as the dimensions of the gazebo, stoves and other building elements. They depend on factors such as:
- size of the dacha;
- the planned volume that you plan to allocate for construction;
- finance;
- individual wishes.
If you look at a photo of a project on the Internet, you should not copy it entirely. It is better to work it out, adapting it to your summer cottage, so that it is as convenient as possible in your case.
Construction material
Wood, brick, foam concrete and fiberglass are used. The latter material is more suitable for the construction of a swimming pool or plunge pool. Wood is used in the form of beams, panels, and rounded logs. Log structures have been popular in Russia for many years. The material is characterized by environmental friendliness, low thermal conductivity, and low cost compared to other wood. Thanks to these features, log baths remain the most common in the country. Foam concrete blocks are used with proper ventilation and vapor barrier. Laying is done using liquid bitumen. A budget material, brick, is used less often, but some of its qualities correspond to wood. In terms of ease of installation, it is inferior to logs, but the bathhouse will be more reliable and safer.
Tree
Wood remains the best material for construction and decoration. The option often becomes no alternative, because many owners want a real Russian bathhouse inside and out, and not various kinds of technological structures made from modern materials. Deciduous wood is suitable for the construction and decoration of some rooms, coniferous - for the firebox, and sometimes for the steam room. Most experts refer to the increased resistance of conifers to rot, which is why their wood is also used for construction. However, one should also remember about increased resin formation. The ideal combination is considered to be a combination of hardwood for interior decoration and coniferous wood for construction, as well as for the firebox. The veranda is made from the same materials as the bathhouse, that is, coniferous trees will be the optimal solution. Solid trunks with fasteners on wooden pins are often used.
Brick
The advantage of brick is its versatility: it fits almost any project. To build bathhouses with gazebos, it is better to use well masonry, while solid masonry is considered the least desirable method. The walls are built according to the principle of a thermos, that is, with narrow verticals with a gap. The empty gap will act as insulation. It is filled with heat-insulating material, for example, expanded clay. In combination with the heat capacity of the air that will remain in the voids, a reliable thermal cushion is formed. Thermal insulation is less needed in wooden buildings, but the use of brick “requires” its presence. A brick building will require a solid foundation, much more stable than a wood one. But the list of positive qualities is also significant. This includes service life, absolute safety for human health, and fire-resistant properties.
Foam block
The properties of the material in terms of frost resistance and thermal insulation are close to those of wood. The building will have breathable and at the same time warm walls, so that the microclimate inside will be partially similar to the atmosphere of a wooden building, except perhaps without the characteristic pleasant smell. Foam concrete is a high-quality replacement for wood. If only because it resists fire well
At the same time, it is important that the composition contains organic, natural substances. Just like wooden baths, foam block options are characterized by light weight compared to brick
The blocks can be large, but they will still weigh relatively little. Thanks to this, the pace of construction becomes high, and transportation is simple. A sauna with a gazebo will cost a minimal amount. As a result, the building will not shrink, and you will be able to steam there immediately after installation work is completed.
Fiberglass
Fonts and swimming pools are made from composite materials. Fiberglass is known for its wear resistance, strength, and resistance to temperature contrasts. The material is pleasant to the touch and gives coolness after being in a steam room with hot air.
a7f0ca81609aebe843b98f776442c775.jpe
35c3a0844fd512521aeecd645b527007.jpe 47b316b65be28d2ea736b684157885d4.jpe 26e491156a194ebba517e6bad3e67063.jpe 8cea22b34c6212804426c84 035ab6c29.jpe f2accd137aa98160a8a80cfe46e6f6f5.jpe
The simplicity and speed of installation of fiberglass are far from the least important quality. At the same time, installation of the container is equally convenient indoors and outdoors
The water temperature, however, will drop much faster than in a wooden tank. In contrast to this, external attractiveness and durability play a role. In addition, fiberglass structures have more installation options. Hot tubs, swimming pools and mini-pools have a strong solid structure, are completely sealed and reliable in operation. For structures, any convenient internal structure is selected. Connecting communications will not bring any hassle.
The main stages of manufacturing a stove for a gazebo
Before building a stove complex for a gazebo, projects of which are widely presented on the Internet, it is recommended to choose experienced specialists. In addition, to create a furnace you will need refractory bricks, a foundation, metal structures for the chimney, firebox and finishing of the adjacent surface. The elements are connected with heat-resistant glue, the outer surface is finished with varnish.
Most modern stoves are not lined, allowing owners to enjoy the natural beauty of brick Source materialexpert.ru
Construction of the furnace
The first stage is preparing the foundation on the selected site. The more massive and functional the future installation, the more reliable this design should be. Builders dig a pit up to half a meter deep, in which a reinforced concrete foundation is installed. The entire structure is located 1 cm below the floor level of the gazebo and 5 cm larger than the dimensions of the stove base in all dimensions.
The waterproofing material is laid directly on the foundation, and sheets of roofing felt - a dense material for finishing the roof - are often used.
Refractory bricks (a similar type is called “fireclay brick”) are laid on the foundation, fastening the elements with a mortar of clay, sand and cement.
2 grates are placed between the walls: the lower one will be used for coals, and the upper one will be used for arranging products. A coal tray made of sheet metal is mounted just below the grate level, the optimal height of which is 15 cm.
Creating brickwork for a fireplace in a gazebo - a job for an experienced craftsman Source bg.aviarydecor.com
Installation of the stove at the same time as the gazebo itself involves the construction of a hood and chimney before installing the roof of the building. Otherwise, builders will have to “cut through” the roof, which will take time and cost owners extra money. Some designs, for example, barbecues for a gazebo with a chimney, can be purchased ready-made or constructed from sheet metal.
Decoration of the cutting table
Most modern gazebo stoves are equipped with a cutting table that is designed directly to the right of the firebox. When designing a full-fledged culinary complex, the rule of the “working triangle” is used, which facilitates the path of the owners from the place of storing raw food to serving the finished dish for guests. In general, the cutting table has no different characteristics from the kitchen work surface. For the countertops, coverings made of wood, metal, artificial stone and chipboard are used. The best option is tiles or porcelain stoneware, which are resistant to temperature changes and very easy to clean.
The right section of the culinary complex is equipped to integrate a sink Source msk-kamin.ru
Projects for the construction of certain types of stoves are widely presented in architectural bureaus, and are also available from professional stove makers. It must be emphasized that the construction of a culinary complex in a gazebo is a labor-intensive process that requires the well-coordinated work of several professionals, high-quality materials and regular maintenance. Therefore, it makes sense to build such a spectacular and expensive structure for constant intensive use. Owners of a “weekend cottage” will save effort and money if they opt for a more affordable modification, for example, a barbecue oven.
Finishing work
The finished installation can be covered with a layer of decorative plaster, as well as tiled with tiles, decorative bricks or tiles.
The area in front of the firebox is finished with metal, porcelain stoneware or other material that is resistant to the effects of hot coals and ash falling from the stove.
Stone cladding is a universal finish for the stove and its surroundings Source pinterest.com
Metal chimneys are coated with heat-resistant paints of various colors.
Subtleties of design
Before starting construction work, it is necessary to create a project that will provide for all the nuances of the future construction and set a budget. If you neglect this step, then, most likely, the work will go down the drain or there simply will not be enough funds to bring everything planned to life. First, you need to decide what kind of construction you need to make: summer or winter. Their design is strikingly different. Let's look at this issue in a little more detail.
Summer construction
A gazebo is traditionally a summer room, so even beginners shouldn’t have any problems designing it.
The main thing is that it is important to accurately verify all dimensions, to make a strong and reliable foundation that would support the walls of the structure and its roof.
Special attention should be paid to the location of the fireplace. If it is located inside and is a capital structure made of brick or stone, then a foundation will need to be poured under it
An important point is protection from precipitation. Since the climate of most of Russia can hardly be called tropical, in order not to spoil your vacation, it is necessary to provide canopies in open spaces and, if possible, closable windows. Guests will appreciate this functionality when there is strong wind or rain outside. In this case, no debris or splashes will fly onto the table, and cooked dishes will not disappear from the plates with the wind in an unknown direction.
If the fire source is located in a gazebo, if the windows are closed, everyone present in it risks carbon monoxide poisoning. To avoid this, a chimney should be provided. If the stove is located outside the structure, it is necessary to ensure that it is located on the leeward side. This minimizes the risk of fire spreading under flows of rapidly moving air and, accordingly, a fire.
Winter option
The winter gazebo differs from the summer version. It can be called a guest house with a pleasant atmosphere and cozy crackling logs in the barbecue. To make this building as safe and comfortable as possible, you need to carefully consider the operation of the stove. In this case, the fireplace should be taken as a basis, but not in the classical sense. The special device of this structure should not only perform the function of cooking food over an open fire, but also be a source of heat. Another main aspect here is a well-thought-out smoke removal and ventilation system.
