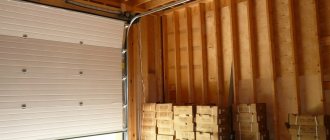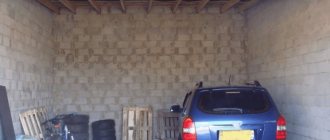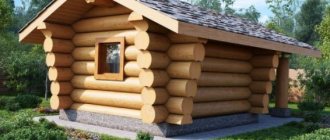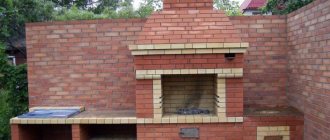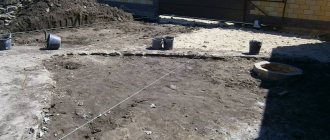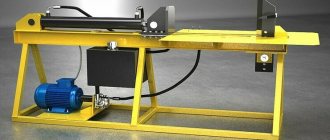Every driver dreams of building a garage in his country house for his car. Usually there is enough space on a summer cottage to accommodate a whole fleet of vehicles. A garage will ensure the safety of your car and save you from unnecessary expenses on repairs and maintenance.
How to build a garage at the dacha with your own hands, choosing the right materials and avoiding mistakes in the work? All garages in the country are divided into several types:
- attached garage - shares a common wall with the main building on the site. It is easy to use and easily fits into the overall style;
- built-in - located as part of an existing building, for example, on the ground floor or in the basement. It is built simultaneously with the main building;
- detached - can be built at any time on a plot separate from the house. Any size can be chosen. The design of such a garage can include not only a parking space, but also a repair area and an inspection pit.
Organizational matters
Before starting construction, let us dwell on one important point, namely, whether or not it is necessary to obtain permits for construction.
From the legal point of view, you do not need to prepare any documents in the following cases:
- Construction will be carried out on your own dacha or garden plot and is not commercial;
- The building will be auxiliary;
- The garage will be frame or metal, and not a permanent structure.
This is a complete list; in all other cases, you will need to complete some documents required by law.
We will assume that you have every right to build a garage on your site, then let's get down to business.
Preliminary calculations
Before starting construction work, you should carefully consider the design of the future building. Consider the dimensions of the car for which the garage is being built. Decide which interior will suit you. The basis of the project is to take your car with the doors open. Increase the resulting measurements by 10 centimeters on the driver’s side and 80 centimeters on three sides.
Take into account the features of the garage interior. The height of the garage should be comfortable for the driver, given his height.
Transfer all measurements to the selected area. Do not violate the geometry of the future garage.
What kind of garage to build? How to choose a place
In general, there are different types of garages, namely:
Prefabricated metal box. There is no need to build such a garage; it is assembled and, if necessary, can be easily dismantled and moved to another location. It makes no sense to consider this option, since it is only a shelter for the car from bad weather and intruders; it cannot be considered a full-fledged box.
Attached. Such a box is attached as an additional room to the main building, as a rule, to a dacha. In this case, we are dealing with a full-fledged, capital structure.
Construction is carried out taking into account all requirements and rules. The advantage of such a box is that it saves space on the site, but the disadvantage is the proximity of the technical room to the living room.
A separate structure, made in accordance with all building rules and regulations, having its own infrastructure and special access routes. Such a garage can be quite large in size, be heated, have a separate workshop inside, special equipment for car repairs, as well as machines and other equipment.
This is the most convenient option and therefore the most common. The main disadvantage is the high cost.
Which garage to build depends on your financial capabilities, as well as what requirements you place on it:
- what work will be carried out in it;
- whether or not you plan to install any equipment;
- what other additional functions it can provide in your understanding of comfort and practicality.
After you have chosen the type of future box, you need to think about where on your site it will be located. In this case, you need to be guided not only by your desires.
- Lawn laying
A garage at the dacha is not a warehouse, but a modern and comfortable space!
Diesel generator for home: which one to choose?
It is better to locate the garage as far as possible from the residential building, while convenient access to it should be provided. In general, it is better to first familiarize yourself with the planning rules for a summer cottage and choose a location in accordance with them.
Garage on site: selection of material for construction
When building a garage in the country with your own hands, you should not have any difficulties, because the materials will be used the same as when building a house. The most popular and accessible materials today:
- tree;
- brick;
- metal;
- cinder block;
- foam block.
To choose the right material for construction, you should take into account a number of nuances: installation features, technical requirements for a garage in the country, temperature conditions and humidity. If all the characteristics are correctly provided, then storing the vehicle in such a room will be absolutely safe.
Wooden garage
Wooden garages are popular due to their attractive appearance and low price of materials. The main advantages of a wooden garage:
- the ability to use a lightweight foundation, since the weight of the structure will be small;
- low cost of all materials, ease and speed of construction work;
- the room independently regulates internal humidity and temperature.
We should not forget about the disadvantages:
- formation of rot;
- fire hazard;
- insect pests.
But, if you treat the wood with special means in time, then all of the above troubles can be avoided.
Brick garage
A brick garage can be classified as capital construction. You can’t do this without a high-quality, solid foundation. The cost of material for building a brick garage is very high, but all costs are offset by the long service life and reliability of the structure.
Metal garage
The fastest way to build a garage is from metal. It does not require a foundation, and installation takes no more than a few days. However, we should not forget that this type of structure is very sensitive to changes in temperature conditions from the outside, and the internal humidity of the room can harm the machine during storage. Therefore, if you decide to build a metal garage, then think in advance about the issue of thermal insulation and ways to avoid the formation of rust.
cinder block garage
If your main goal is to save money, then a cinder block building is your ideal option. This material has proven itself to be high quality and durable. And wall stone, in addition to everything, has insulating properties. All construction work can be done independently, because such material is very easy to use.
Garage made of a relatively new material, foam block
Foam block construction is now very popular. Main advantages:
- ability to maintain internal microclimate;
- water-repellent properties;
- fast work;
- keeps warm;
- Mold resistant.
Thus, the variety of materials for the construction of a garage allows each car owner to choose the option that is suitable for him, which will satisfy all the requirements for operating time and financial costs.
Let's get started
The project is in hand, all the materials are ready, you are full of determination, well then let’s start construction and installation work. In the most general form, you must adhere to the following order:
- Start with marking the site and subsequent excavation work;
- Next we build the foundation;
- After the foundation is ready, we install and fix the garage door. Let's start laying the walls;
- We proceed to the installation of the roof and roofing;
- We install a drainage system;
- Making a floor in the garage;
- We are starting finishing work inside the box and installing the necessary infrastructure.
The completion of the work will be the preparation and arrangement of access roads, finishing of the garage outside and installation of all equipment and machines.
Your garage should be practical and convenient. Look at the photo of the garage inside, you can find many interesting ideas and do everything in the most optimal way.
Lastly, remember about safety precautions during construction and during operation. Comply with fire safety requirements.
Design Features
Before you start building a garage shed for your summer cottage, you need to choose a competent project plan for it. You can do this on the Internet, or draw a sketch by hand. If you do not know how to make such drawings, it is better to turn to qualified specialists, from whom you can order not only a project for a future building, but also turnkey construction.
A well-drafted project must indicate: dimensions, materials of manufacture, type of foundation, presence of partitions, number of entrances, location of windows and other nuances. If a car room is attached to a residential building, special attention is paid to fire protection and isolation of the main building. Architectural integrity is also taken into account in this design. That is, the garage is built from the same materials as the house and has the same design.
Important : having a drawing will significantly speed up the construction process and help calculate materials in advance.
Additional requirements
At what distance from the property line can a garage be located if there is an alley on the side? Regardless of the width and intensity of the dirt road or just a pedestrian area, the house for the car should be located no closer than 3 m from the side fence and the street.
This requirement of SanPiN is based on fire safety; in the event of an emergency, transport must pass freely between areas.
Acceptable layout of the garage on the site
The provision applies to the house, all outbuildings and structures related to small architectural forms:
- gazebo;
- pergola;
- awnings;
- greenhouse;
- summer houses.
Requirements for a garage built into a house are imposed on the general principles of a permanent building
The boundaries are determined at a distance of 6-10 meters from the fence, depending on the material of the walls. For wooden houses - 15 m. It is prohibited to arrange living rooms above the garage:
- bedrooms;
- children's;
- kitchen-dining rooms;
- living rooms.
Distance from red line
The second part of the garage location rule concerns the so-called red line. This is usually the front boundary of the property facing the road. The line along which all government communications, underground and overhead, pass:
- water pipes;
- sewerage;
- power line;
- connection;
- gas supply.
The red line with communications must be at a sufficient distance from the garage
In addition to the systems listed above, others may also pass through.
The garage should be located 5 m from the red line. By complying with this condition, you comply with the requirements of local authorities and road inspectors. The car in front of the garage must be parked on the site, not occupying the roadway or sidewalk.
The parking space between the garage and the road should not block the passage of other cars on the road
The distance from the garage to the fence can be reduced, and even made into one line, if the fence is moved a meter from the red line towards the site and coordinated with local government and fire safety authorities.
The fence must be moved along its entire length, and not just in front of the garage, creating a free area for passage in the event of an emergency or fire.
A garage with a parking space must be located on the site
Size calculation
A garage with a utility block and a canopy can have any size, wall thickness, ceiling height, placement and number of windows. Here it is important at the beginning of construction to think about how to lay communications, where it is more convenient to place sockets and switches, lighting fixtures. It is also important to decide in advance on the type of heating. It can be electric, gas, or you may want to heat your garage with a solid fuel boiler.
The main thing is to decide in advance on the following parameters:
- how important it is for you to have a lot of free space. A room that is too large will be inconvenient to use. For maximum comfort, it is enough to leave 1-2 m on the sides of the car;
- wall thickness. This parameter directly depends on whether the room will be additionally insulated or heated;
- the size of the utility unit. It all depends on what will be stored in it.
Beautiful examples
We invite you to familiarize yourself with interesting examples of the construction of a garage with a utility block, a canopy, a veranda or a bathhouse in the photo:
In conclusion, it is worth noting that the presence of a utility room next to the garage, although not a mandatory architectural element, greatly simplifies the issue of placing tools, equipment and other things. A well-thought-out structure will be as comfortable as possible in operation, and will help vehicle owners keep clean and tidy around the car, thanks to the availability of free space for tools.
