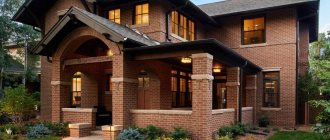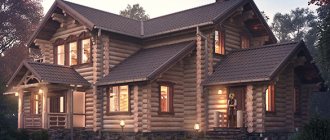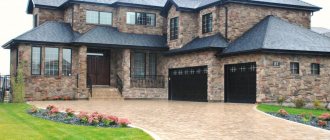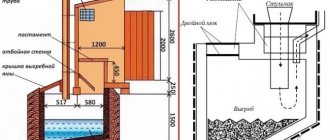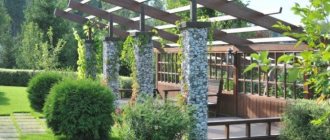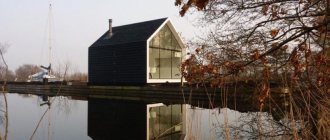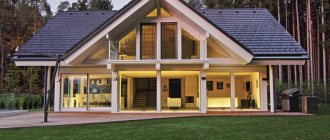The bathhouse attached to the left looks very harmonious with the one-story guest house
The project of a bathhouse with a house under one roof is one of the most popular construction projects today. This is due to the functionality of the structure itself, because who doesn’t want to enjoy and relax in their own bathhouse after a hard day, feel the tenderness of the steam and the aroma of herbs. As a rule, a bathhouse is built separately from a residential building, because it requires an individual communications system. But it often happens that you really want to have a bathhouse, but the land does not allow it. The way out of this situation would be to build a bathhouse with a house under one roof.
Bathhouse, equipped on the attic floor of the bath house
Wooden extension for a bathhouse without a foundation
Beautiful interior decoration of the bathhouse in dark colors
A complex of small houses under one roof
This approach also has economic benefits, because with such a project you can save on building materials. A properly developed project of a single complex allows you to live in a house with increased comfort and at the same time enjoy wellness treatments in the bathhouse. This house has a special design that fits perfectly into the landscape. It is also filled with comfort. Only real professionals who will take into account all the requirements of the owner of the site can create a complete complex.
Hanging extension to the sauna house
Basic options for combining a steam room and housing
There are 2 options for constructing such buildings:
- initial construction of the complex;
- extension of a steam room to an already built dwelling.
Bathhouse on the attic floor
When choosing option 2, you need to pay special attention to:
- ventilation;
- waterproofing (the home must be well dried and ventilated);
- construction of an extension (for this purpose it is recommended to use a kitchen wall).
Note! If a single complex is being built, then the communications should also be uniform.
Video description
What are the features of building bathhouses and hand-built houses? How to choose the right materials and what to pay attention to? Watch the answers in this video:
Features of interior design in a guest house
Since the steam room in the guest house is the main room, the interior of all other rooms is best done in exactly the same style. If it is created in a rustic style, then all other rooms must be kept in the same style. This can be done by using appropriate interior decoration of walls and other surfaces, as well as filling these rooms with certain furniture.
Laying the foundation
The reliability and longevity of a home depends on the foundation. In the place where the extension is planned, the foundation of the dwelling is opened. At the same level, a new foundation is laid.
The optimal foundation option for a 1-story wooden house is a monolithic strip foundation. Its depth is 0.5 m. The width is 300 mm.
Interior decoration of the bath
For a brick and block house, a full-fledged foundation is created that can withstand heavy loads.
Important! The foundation of the home and bathhouse is laid separately.
The base parameters depend on:
- wall structures;
- bearing load;
- type of building materials.
The stages of foundation construction look like this:
- Determine the location of the bathhouse.
- Drive pegs around the perimeter.
- Using the pegs as a guide, stretch the construction twine.
- Set aside the width of the foundation.
- Install cast-off.
- Stretch 2 lines of twine.
- Check the diagonals and the accuracy of right angles (it is advisable to use a range finder and laser level).
- Dig a trench in accordance with the markings. If the house will have a central sewer system, then the trench needs to be drawn to the closest connection to the pipe. Otherwise, it is carried out to a drainage pit, which is arranged separately from the home.
- If the soil is sandy, install temporary formwork. It helps prevent the walls from falling to the bottom. The internal walls of the formwork are laid with roofing felt or film.
- Install a pipe into the trench under the communications and fill it with sand and soil. The trench under the base is filled with sand (coarse-grained) and crushed stone (2/3). Then you need to moisten the backfill with water and compact it well.
- Place tied rods of reinforcement into the trenches, secure the frame with clamps made of plastic.
- Pour concrete, level, dry. Waterproof with roofing felt or bitumen mastic.
It is advisable to lay the foundation in summer or early autumn. It should dry well and stand for 3 weeks.
In winter, screw piles are used to construct the foundation.
Successful project
Sanitary standards for adding a bathhouse
The bathhouse is a building with a high level of fire hazard. To ensure fire safety, the building location standards are regulated by SNiP. In order not to encounter claims from neighbors, the minimum distance from the fence should be 1 m. The distance from the nearest wooden building should be at least 5 meters.
You can attach a bathhouse to your house, but in order for the building to be safe, you need to carefully consider the design of the future construction. And so that the construction does not raise questions from government agencies, it is necessary to obtain a construction permit.
Features of wall construction
The principle of their construction depends on the type of building material used. If a wooden beam is used, it is necessary to “seat” it correctly.
If the house is built of brick, the walls can be either brick or made of foam blocks. The cost of the second option is much lower.
If the steam room is attached to the home, you need to remember about the correct connection. It is recommended to use a bundle of reinforcing bars. Docking with their help is done as follows:
- Drill holes in the walls for pieces of reinforcement.
- Drive the rods in such a way that their opposite end fits into the masonry of the extension walls.
The walls of the bathhouse should rise 1-2 bricks below the height of the walls of the house.
An incorrect approach to joining can lead to the steam room “moving away” from the home. It will look ugly and many problems will arise.
Bathhouse with veranda
Selection of building materials for a bath
The choice of materials for construction is currently very large. Let's look at some:
Frame bathhouse - this type of construction copes with its purpose perfectly. In addition, its cost is quite affordable. Due to the light weight of the structure, the construction of the foundation will also be inexpensive.
Wood is a favorite material for load-bearing structures of bathhouses. Its cost is more expensive than the previous option, but you can save on insulation, since, unlike a frame structure, a wooden one does not need it.
Brick is not often purchased specifically for a bathhouse. A brick bathhouse requires a very reliable foundation, and this, in turn, requires additional costs in terms of money, time, and effort.
A bathhouse made of wood concrete is durable and retains heat well. Its cost, at the same time, is quite affordable. The construction can be either monolithic or block.
Features of roof construction
The main requirement for a roof when combining a living space with a bathhouse is integrity.
Failure to meet this criterion may lead to the destruction of the entire structure.
The roof should be two or four slopes. Before its construction, you need to determine whether the structure requires an attic or attic. If required, then this part of the house must be built first.
The optimal material for the roof is asbestos-cement slate. You can also use metal tiles or galvanized profiles. These materials will require a regular frame with logs made of wood.
When erecting a roof you must:
- calculate its height;
- design a system of chimneys and hoods;
- design a system of ebb tides and snow holders. She hangs up right away.
Number of chimneys – 2: for the house and the steam room.
The highest point of the roof should be adjacent to the wall of the dwelling and extend under the main roof. When installing ceilings, timber is used. Its parameters are 10/10 cm. You can also use a board placed on its edge. Its width should be the same.
The bottom and top parts of the beams are covered with sheathing. It contains thermal insulation and vapor barrier. The angle of inclination when installing roof rafters should be 20%.
All gaps and cracks formed in the place where the slate adjoins the wall of the home must be sealed using polyurethane foam.
Panoramic steam room
And now, about the shortcomings
- The main disadvantage of a house with a bathhouse is the need to comply with fire safety requirements. There are several of them and they differ depending on the situation. This includes taking into account: the material from which the building is constructed, the location of the bathhouse and other factors. Particularly stringent requirements for wooden houses with a bathhouse.
- If you ignore them, then at the stage of paperwork, there is a risk of not getting approval from official services for the so-called commissioning (fire, sanitary, electrical and other services). This means that the operation of such a house will be considered illegal. And don’t try to make a bath inside the house, secretly. If they find out about this, you can pay with considerable fines and shutdown of utility networks (electricity, gas);
- If you do not comply with the appropriate engineering and technical standards, you can receive “gifts” from the bathhouse inside the house, in the form of high humidity. It is known to be a source of various biological activities (fungus, mold, etc.), and these, in turn, lead to premature destruction and deformation of structures, utility networks and finishing materials (flooring, wallpaper, etc.). Therefore, proper hydro and vapor barrier, plus effective ventilation are very important;
- For a certain percentage of people, the understanding of a bathhouse lies in a separate building. For them, not only the internal, but also the external appearance is important. Although it is possible that some of them will be able to change their preferences. They'll get used to it.
A subtle point that few people know about. Insurance companies consider houses combined with bathhouses to be objects of increased danger. This is reflected in the terms of the insurance policy and, of course, not for the better for the homeowner.
Perhaps I have listed the main “horror stories”.
About placing a bathhouse in the house itself. Two main options:
- In the basement or basement. If, of course, they exist;
- In a single complex next to the bathrooms (bathtub and toilet).
Insulation of buildings and carrying out internal work
Mineral wool is used for insulation. The advantages of this material include:
- fire resistance;
- ease of installation;
- environmental friendliness;
- democratic prices;
- no interaction with high humidity.
In order to reduce heat loss, mineral wool is used to protect walls both inside and outside.
Additional materials used for wall decoration include wood - oak or pine.
The floor in the room is installed by pouring screed. In this case, it is necessary to maintain a slope in the direction of the steam room drain pipe.
The drain pipe is located in the central part of the room. It must have a connection to the cesspool. If the soil is sandy, the pit should be located directly under the steam room. Dimensions – 600/600/600 mm. If the soil is clayey, then the outlet should be mounted away from the bathhouse. Otherwise, the water will not be absorbed well.
At the same stage, the installation of the drain ladder takes place.
Bathhouse made of timber
In those places where the floor connects to the walls of the future steam room, it is necessary to do thorough waterproofing. The recommended method is screening with bitumen. You can also lay any waterproofing material.
Recommended flooring is ceramic tiles. Its surface should be non-slip and textured. The main advantage of tiles is durability and reliability.
For additional insulation, you can use penoplex or expanded clay.
The final stage is the installation of the equipment necessary to operate the steam room:
- wiring to sockets;
- special furniture;
- wiring to lighting fixtures;
- ovens.
Ceiling materials
This issue should be given increased attention, especially in the area where the stove and chimney are located. For the rest room and washing room, you can use materials with low thermal conductivity, and for the steam room, heat preservation is very important.
It is not recommended to use materials with paint and varnish coating for the bath, as they can release poisons when heated. In the area where the stove and chimney are located, it is necessary to make a ceiling from a non-combustible material - asbestos or metal.
If the steam room is an extension to the home
During construction, you must adhere to the following recommendations:
- In the extension project, you need to indicate the materials that will be used during construction, describe the transition from the house to the steam room, and clarify the layout inside the bathhouse.
- The main requirement for a foundation is lightness. It must be of the same type as under the living space.
- Doorways are low, their threshold is high. This will help to better retain heat in the steam room. The main door should open into the vestibule.
- Waterproofing the walls inside the steam room is done using vapor-reflecting foil. The top of the walls should be covered with linden clapboard. It can be replaced with any other material of suitable quality.
- The pipe is insulated. It needs to be brought out in the opposite direction from the wall of the house. Otherwise, when burning, smoke will enter the home.
- Conducting communications directly from home. Pipes and electrical wiring are routed through a common wall or through the foundation under the steam room. The wiring in the bathhouse is carried out in any convenient way. It is advisable to conduct water separately. You can also make a well on the site.
Important! The vestibule must be end-to-end. This reduces the risk of heat loss by 80%.
If the vestibule is separate, then additional insulation needs to be done. This room contains benches and a clothes hanger.
Country house and bathhouse
How to choose a place to build?
Summer cottages and garden plots are usually small in size, and in addition to your own desires and preferences, you must be guided by existing standards and safety requirements.
Use these tips when choosing a place for a bath:
- It is better to build a bathhouse on an elevated place. This will greatly simplify the issue of draining water.
- If it is possible to build a bathhouse near a river or pond, then this would be an excellent option.
- In order to control the heating process of the bathhouse, it must be built so that the entrance to it is visible from the garden or private house.
- The bathhouse building can be attached to the main building on the site.
In addition, there are standards that must be followed during construction to avoid problems in the future. This issue can be studied in more detail in SNiP 30-02-97, paying attention to paragraphs 6, 7, 8 of the sixth section.
Guest house-bath
Recommended materials:
- SIP panels;
- brick;
- beam;
- foam concrete blocks;
- log;
- aerated concrete blocks.
The layout of such a house can be anything. Guests are usually accommodated on the 2nd floor, and a living room, hall and bath complex on the 1st floor. If the land plot is large, then the building can only be one-story.
Ideally, the residential part of the guest house-bathhouse accounts for up to 60% of the building. About 40% of the room is spent on the steam room.
Bathhouse made of foam blocks in country style
Video description
How much does a cedar sauna cost?
How is Canadian cutting different from regular cutting? And examples of architectural projects in the photo:
Two-story house with a bathhouse made of rounded logs Source dobrostroy25.ru
Project of a bathhouse with an attic and veranda Source pinterest.co.uk
Advantages of a bath house
The main advantages of building a bath house:
- comfort;
- minimum cash costs (the presence of a bath allows the arrangement of a relaxation room);
- saving space (relevant for owners of a small plot that does not require additional extensions);
- no additional costs for maintaining and servicing the steam room (a separate bath house wears out very quickly. This is due to extreme internal temperature fluctuations).
Additionally, a bathhouse “built-in” into the house can be used as a dryer.
Gazebo extension to the bathhouse
Popular designs of houses with a bathhouse for guests
The project of a small 6x6 guest house is suitable for construction on a small summer cottage. Source s-sauna.com
A very compact, but at the same time roomy guest house with a bathhouse and an attic floor. Despite its modest size, in addition to the obligatory steam room and shower room, there are all the necessary premises for proper rest: a hall, a kitchen-dining room and bedrooms. Instead of a porch at the entrance there is a large open terrace where you can spend time in the fresh air.
House 7.1 by 6.9 m with a terrace under the roof Source prefer.ru.net
Layout of the second floor of the bath house Source anapasunsity.ru
Despite the larger perimeter of the building, the usable area of this guest house is limited to dimensions of 5.5 by 5.5 meters, not including the terrace. Even this size is quite enough for temporary or permanent residence by a small family or periodic visits from a group of friends.
A corner house with a steam room is another unusual solution with the opportunity to save space Source dom-usadba.com.ua
A corner one-story guest house with a bathhouse is an interesting solution for a small area. There is everything you need for relaxation, but if necessary, you can spend the night only by sitting on the sofa in the recreation room - there are no separate bedrooms in the house.
Which trees are better as raw materials?
Pay attention to the following factors:
- Linden - this wood is the most popular. Durable texture with a pleasant creamy shade. A rich aroma is added to the performance properties.
- Karelian birch is rarely used as a raw material in Finnish traditional buildings. It is not practical in terms of interior decoration due to deformation (warping). It is difficult to make adjustments to products.
- Black alder is the main quality: slow heating, due to this the shelves do not warm up for a long time. Used for the manufacture of related bath accessories. Alder has an amazing property - in extreme heat it turns red, when the temperature drops - the color changes to natural. It has a unique and unobtrusive aroma. Resistant to deformation and rotting, has high consumer properties.
- Cedar - opinions on its use vary. Skeptics deny the use of conifers. It contains phytoncides that create a healing aroma in the steam room. The species is praised for its high strength and resistance to fungal diseases of wood. The finished version made of cedar looks decent. The persistence of the aroma decreases after a year of use. Expensive pleasure.
- Spruce is what is most often preferred for manufacturing. Not used for finishing ceilings. Disadvantage: resin is released during sheathing. To decorate the walls, they use “simmered” wood, aged for many years, from which the resin no longer leaks.
- Pine is the least popular. Loses in terms of performance. Used only for the construction of rough structures.
- Abashi is the African equivalent of domestic oak. Lightweight and durable. Contacting open areas of the body does not cause discomfort and minimally overheats. It has no knots and does not emit resins. A significant disadvantage is the high cost.
- Aspen is a soft lining, easy to process. Over time it darkens and is susceptible to fungus.
- Larch is a tree with a reddish texture, its properties are not inferior to oak. It has been in use for decades, which compensates for its high cost.
All wood is protected from moisture. Paintwork is not a substitute for prevention. The difference is in the frequency of treatment - for moisture-resistant ones, this procedure is carried out less frequently.
The choice of method is a responsible decision that will determine the practicality and durability of use in the future.
Types of structures
The types of designs widely available on the market will help you make a choice and answer the question - how to make a sauna in your home. Among the offers:
- infrared steam room;
- transformable model, very convenient, but characterized by high cost;
- frame - ready-made projects of any size. A set of elements allows you to assemble it in a limited space and in mobile conditions. Any corner where there is a tiled floor will do.
Samples can be presented without external cladding, with finishing, or a mixed type.
Advantages of combination
Among the advantages associated with combining a house and a bathhouse under one roof are:
- Rational use of the territory, which is especially important for small areas.
- Economic benefit.
- The time spent on building construction is reduced, since the complex is built much faster than two individual buildings.
- It is possible to create unified communications.
- Comfort and aesthetic appeal.
Stoves for saunas with dry and wet steam
Heater in the steam room
The stove in the steam room is called a “heater”. There are many models of sauna stoves. They are mainly made of thick-walled metal, cast iron. They are lined with stones and heat-resistant bricks. The customer chooses a model based on the dimensions of the steam room.
A dry steam room differs from a wet steam room in the amount of steam in the air. In order to obtain dry steam, the humidity should not exceed 15%. The heater is heated to a temperature of approximately 120 ⁰C and a little water is poured onto it. Almost dry air with finely dispersed steam is obtained.
A Russian bath, or wet steam, will be obtained when the heater is heated to 80 ⁰C . Then water is poured from a ladle to create moist air. A dry steam room is called a sauna, a wet steam room is called a sauna.
Log baths
Log baths have an expressive Russian flavor, which can be emphasized even more if you cover the roof with reeds and add a small gazebo for spending time outdoors after the steam room.
An excellent addition to the exterior of a bathhouse with a multifaceted gazebo made of logs will be a fence made of carved balusters in the Russian style. A brown metal roof will add an interesting touch to the design of the building.
The log bathhouse and the extension to it in the form of a gazebo under multi-level gable roofs offset relative to each other look impressive. Such an asymmetrical pediment will give the building an unusual flavor, despite the usual rustic style of architecture.
To set off the light facades of a bathhouse made of pine logs, lay the roof with brown, red or green Ondulin - this solution will be both budget-friendly and beautiful.
If you are a lover of modern style, build a log bathhouse with a spacious terrace under a curved pitched roof. Log facades in combination with inclined supports, metal roofing and stone plinth will look very non-standard.
Internal equipment
In the usual view, a steam room is a small room decorated with clapboards and equipped with a stove. You can make a real bath complex.
A locker room, a small swimming pool, a shower room and a bathroom will complement the idea and create comfort. A gym and billiards will also not be superfluous for a good rest.
In order to take everything into account correctly and correctly implement engineering solutions, it is recommended to order a turnkey sauna in your home.
In specialized companies, designers and designers work together to solve problems and guarantee quality at every stage of the contract.
High temperatures and high humidity place demands on finishing. Making a sauna in your home with your own hands is not difficult if you are confident in your abilities.
If you have the slightest doubt, use the services of specialists - this will keep you calm and reduce the likelihood of a fire. It is important to follow preventive recommendations when placing a sauna in the basement of a private house.
Owners of conditions for a pleasant pastime prefer wooden models:
- environmentally friendly, creates a special atmosphere and comfort;
- contact surfaces with strong heating will not cause burns on the body;
- the texture emphasizes naturalness and harmoniously fits into the essence of the process;
- availability and variety of choice, relatively low price.

