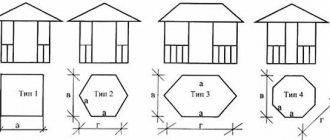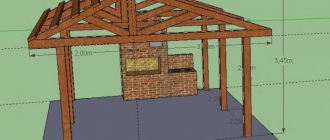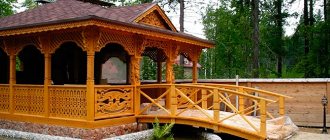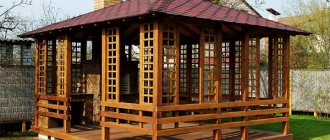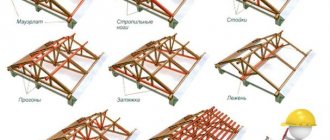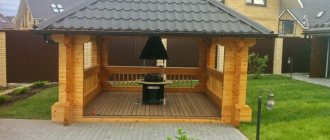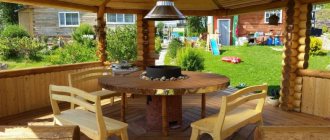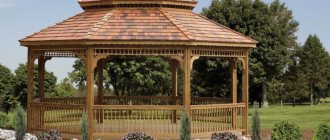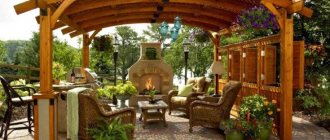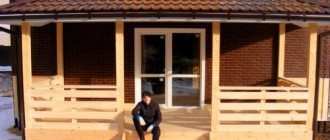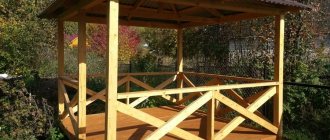Interior design
The interior content and decor of the gazebo are of great importance both for maintaining the chosen style and for creating comfortable conditions for relaxation. You can do a lot of things to decorate it yourself, find it in the attic and even in a landfill.
Furniture
Distinctive features of furniture for gazebos in the loft style are simple design and massiveness. The upholstery of upholstered furniture is preferably plain, made of leather or leatherette, textiles with a rough texture.
The central element and bright accent of the decor will be the sofa. You can make it yourself from construction pallets, assembled into a single structure and fastened together with self-tapping screws. The wooden frame is impregnated with tinting stain or painted in light colors. For convenience, fabric-covered foam mattresses and pillows are placed on it.
Side tables made from pallets
If family or friendly feasts are expected in the gazebo, you need a large and massive dining table. There are any manufacturing options - from the already mentioned pallets to knocked down boards or wood cuts.
Metal rack
It would be very appropriate to use hanging chairs in such a gazebo - there is enough space, the ceilings are high, and the attachment to the ceiling beams is simple and reliable. You can use different models: wicker, forged, made of transparent plastic.
Hearth
What is a gazebo without a stove, fireplace or barbecue? This necessary and useful design element fits perfectly into the loft style. It can be brick, stone or metal, wall-mounted or free-standing, floor-mounted or suspended.
The main thing is to think about the form and execution, since a Russian stove or a classic fireplace with a portal will blur the impression of a carefully thought-out style solution.
Lighting
There should be a lot of lamps in such a gazebo, if only because of its large size - this style cannot be implemented in a small and low room.
The simplest solution is spotlights and spotlights on rods or tires. You don’t have to think too hard and just hang large incandescent lamps without shades. Although the stores have a large selection of lamps suitable for this style.
Pendant lights in the form of industrial lamps
But designer lamps made of wood, metal and improvised materials will look much more successful in the gazebo. Simple geometric or unusual shapes are welcome.
Lamps are hung on chains or ropes and attached to the walls with brackets. This is where everyone can show their talent as a designer by creating a chandelier with their own hands from water pipes, glass jars, boards, and even from concrete poured into a mold.
Here are some interesting ideas:
Decor
All kinds of art objects will not only decorate the gazebo, but also emphasize its unusual style.
In addition to original lamps, non-standard things can be used in the interior of this street building:
Decorate the gazebo with stands for flowerpots made of profile pipe, a large clock on the wall with an open mechanism, floor hangers made of driftwood, and animal skins on the floor.
Textile
If you use textiles in a gazebo of this kind, then only natural ones made from coarse fibers - matting, burlap, linen. There shouldn't be a lot of it. Instead of classic curtains, it is better to hang blinds or roller blinds in the openings to protect from the sun and wind. The color should match the furniture upholstery, rugs and other items.
Selecting a style and creating a drawing
There are quite a few styles in which you can build a winter gazebo. If it is located in close proximity to the house, it is desirable that their appearance and architectural features have common features. In cases where the gazebo is located at a distance, in the depths of the garden or near a pond, you can choose a different style of construction that will best suit the landscape design.
Did you know? Gazebos were the favorite resting place of the pharaohs of Ancient Egypt. Archaeologists have found images showing that the rulers tried to take these buildings to the afterlife.
The most common styles are:
- Modern — represents the utmost simplicity of design, intertwined with increased functionality. A rectangular frame, a flat roof, and maximum glazing in the exterior design will complement such interior details as a barbecue or grill with electric automatic ignition, an electric fireplace, a bar counter, etc.
- Provence — the peculiarity of buildings in this style is the ubiquitous presence of antique elements: deliberately simple decoration, furniture with peeling paint, rough floor boards, lace curtains, forged decorative items. At the same time, the gazebo must be spacious so that it can accommodate enough chairs, a massive table and even a sofa. Such a structure will look great in the center of a French garden with hedges and alleys of low-growing spireas.
- Russian - this direction assumes the presence of a large amount of wood. The gazebo is built from log beams, wooden benches and powerful tables are integrated into its interior space. A key place is reserved for the stove, which is often lined with glazed tiles. Lace napkins and a samovar are appropriate in the interior decoration, and around the gazebo you can plant apple trees, currants, and raspberries.
- Japanese - the style today has gained considerable popularity in the design of landscape design of suburban areas. Wood is used to build the gazebo; the roofs are formed with pointed roofs, consisting of several tiers. The furniture should be miniature and functional: a low table with stools, a podium with tatami, wicker chairs are allowed, decor from floor lamps, ikebana, etc. is installed around the perimeter.
- Chalet - a gazebo in the style of a shepherd's cottage in the Alps involves a combination of two materials - stone and wood. Moreover, the base is made of stone, and the entire towering structure is made of wood. The peculiarity of the building is large windows and a noticeably protruding canopy. The walls in the interior are left unfinished or covered with light wooden panels. Solid wooden furniture, soft sofas, animal skins on the floor and, of course, a stove decorated to look like stone would be appropriate here.
If this is your first time starting to build a gazebo with your own hands, you can choose the drawing you like on any construction site.
At your discretion, you can make some adjustments and change the size. Immediately consider whether the stove will be installed and what its dimensions will be. Describe all the details in detail: the number of walls, columns, windows, roof configuration, etc. Based on these data, you can calculate the amount of materials required and approximately calculate the final cost of the project. Find out also about landscape design for a recreation area.
When creating a drawing, consider the location of the windows. It is best to stand in the center of the building and look around, pay attention to which side will offer a beautiful view. If an old barn or other unsightly area comes into view, you need to look for another place for glazing.
Finishing the floor in the gazebo
| Material | Description |
| Board | Board (flooring) is considered a good option, but not so durable. No matter how many times and what products you impregnate it with, it will last a maximum of 7 years. |
| Decking | It is also called decking board, which is made from polymer binders and wood dust. Service life is approximately 20 years. |
| Paving slabs | Ideal if laid correctly. Such floors can “live” longer than the gazebo itself. |
| Natural stone | Finishing the floor with this material is expensive, and in addition you will have to pour a reinforced concrete base. |
| Porcelain tiles | An excellent alternative to natural stone in terms of price, and at the same time the material looks solid and looks like marble. |
| Linoleum | Not to say that this is the best option, but it is used, and quite often. |
Main stages of construction
Once the design documentation and specifications are ready, preparatory work can begin. First you need to inspect and prepare the site for the construction of a winter gazebo. Typically, such structures are located in a garden or park, but if there are none, they are located in the depths of the site. The residential building and service buildings will thus reliably isolate the gazebo for relaxation from the bustle and road noise.
When placing an object, you should take into account the convenience of approaches to it and provide for the laying of paths. A gazebo with a barbecue serves not only as a place to grill meat, but also to receive guests. Moving a large number of people across the lawn will quickly render it unusable. Therefore, it is recommended to pave country paths with modern paving slabs laid on a sand cushion.
A closed gazebo is erected on a pre-prepared foundation, the structure of which depends on the material of the walls. For brick or stone vertical building structures, a reliable foundation will be required: strip or slab type. The layout of the site involves drawing marking lines showing the external boundaries of the structure.
The next stage is excavation work to excavate soil to form a closed trench for the foundation. If you plan to build a gazebo with a fireplace , then a pit is dug under its base. The cross-section of the gazebo foundation must be sufficient to ensure adequate strength and stability of the entire structure. The most reliable is a reinforced concrete base, cast into formwork directly on the site.
Choosing a grill
When building winter gazebos with barbecues for relaxation, you need to buy suitable building materials, for example, make brick walls and a metal firebox. Be sure to build a chimney. There are barbecues:
- electrical;
- metal;
- cast iron;
- collapsible.
Most often, people choose metal grills. They are more durable, last a long time and are inexpensive. The products differ in that they do not require special care. In electric fires the fire is completely closed. There is no smoke or soot during operation. Cast iron structures are perfect for a warm gazebo. They do not consume much fuel, but are distinguished by high heat transfer. One of the most affordable varieties is considered collapsible. Such barbecues are valued for their mobility and light weight.
Safety precautions must be observed when using all of these devices. When preparing barbecue, do not touch hot metal parts. Children should not be allowed to come close to the fire and cook food. If water gets on the grill, you can get a steam burn. It is necessary to keep in mind that burnt out coals smolder for another 2 days, so you should not immediately throw them in the trash. To feel safe, you need a fire extinguisher.
Types of warm gazebos
Separate buildings are usually conceived as an option for a summer holiday with a barbecue or barbecue. Over time, many landowners have a desire to spend time comfortably in a heated room. Therefore, structural changes are made to an already constructed building. If the building was originally intended to be insulated, there is no desire to stay in it in the summer due to the strong stuffiness inside. But in winter such a building is very convenient. Freestanding insulated buildings are much more expensive than open summer buildings. They are provided with glazing, electricity, and heating.
Many dachas often have gazebos attached to the house. They are a veranda connected to the main residential building. Thanks to the joint wall with the main building, this structure is much warmer, and less material is required for construction.
Particularly interesting is a summer holiday in a gazebo with a Finnish grill. It is a wooden building in the center of which there is a fireplace, used for cooking food over coals. Furniture is placed inside the gazebo. Sometimes there are reclining gazebos installed there.
Points for and against
In the photo, closed gazebos look very impressive, causing a desire to immediately equip the same cozy relaxation area at home.
However, a building of this type has both advantages and disadvantages. Only after weighing all the arguments can you find out whether installing such a structure on your site would be advisable.
Advantages of a closed gazebo:
- A closed building will protect not only from the sun and rain, but also save from wind and dust;
- Insulated and heated gazebos can serve as a relaxation area all year round, regardless of the weather;
- The closed space is protected from insects;
- Gazebos with built-in stoves can play the role of a summer kitchen;
- The appearance of closed gazebos is very respectable and serves as a decoration for any area.
Disadvantages of closed gazebos:
- This design is often stuffy in the summer;
- A path made of stone, concrete or asphalt must be connected to a separate structure to ensure comfortable passage all year round;
- The lack of water supply makes cooking in the gazebo often inconvenient;
- Heated gazebos are prohibited from being placed in the shade of trees due to fire safety regulations.
Selection and preparation of a site
A gazebo can be placed near the house, but more often a recreation area is installed further away, if, of course, the dimensions of the site allow. A house in the depths of the garden, or even better - near a pond, will allow you to fully experience all the charm of being in nature. You need to lay beautiful, comfortable paths to the gazebo. For comfortable movement in the evening, they can be equipped with lighting, which also looks very impressive.
0804caa2688be7ee10c24df62f0b455f.jpe 11c750e57c1dbe783362314fab3343e0.jpe 2727031e3f1c853cb7c5e8f3de2458a1.jpe
6964a76e808ba1203aa025cd5058d45b.jpe a662d7e420129a1df532eb844422b5a0.jpe
Important! If you plan to connect water or sewerage to the gazebo, choose a place for it close to highways.
Preparing the site begins with clearing the area: here you need to remove debris, uproot bushes, and, possibly, trees. Do not rush to throw away or burn unnecessary trees - they can be used in the future to equip the interior space of the gazebo and more. Powerful branches are used to make lamps that look great in loft, eco, chalet, etc. styles, and stumps can be sanded, varnished and used as furniture. The saw cuts will make excellent fences for garden paths.
Important! You can also provide for placing a small area in front of the house - in the hot summer you can put a table with a cover here and relax in the fresh air
DIY construction diagram
In a winter gazebo with a fireplace, various communications will have to be laid. There are main design points, the first is geometric parameters:
- height;
- length;
- width.
The next thing is the form of construction. Square and round ones are often built, but many choose unusual matching shapes with multiple corner angles. The project must indicate the type of roof, the load-bearing frame of the walls and roof, and the choice of building materials. It is necessary to provide ventilation and exhaust, because the winter version of the gazebos has an open hearth. According to fire safety standards, there must be devices that eliminate smoke accumulations. You can order a ready-made warm gazebo in the store or entrust the work to specialists. However, you can build a house with your own hands.
First, choose a suitable place to install a winter gazebo and build a foundation. You can make a tape one, although it is durable, it is not suitable for all soils. If the soil is loose, you need a monolithic one. There are other foundations:
- reinforced concrete strip;
- metal pipes;
- concrete or brick pillars.
Do not forget about the base on which the grill will be installed. The foundation can be common with a permanent building or separate. It must be erected before the walls are built, because the stove must be assembled earlier. Since almost all warm buildings have stoves, when making a roof, it is necessary to protect it from overheating. To do this, you can use OSB boards. This is a multilayer material that consists of wood chips. The layers are glued together with resins. OSB boards have excellent density and low thermal conductivity. The roof is laid on rafters, which are made of timber. Corrugated sheets, corrugated bitumen sheets - Euro slate, and soft tiles are considered excellent roofing materials for a warm gazebo.
Metal gazebos: how to make them yourself, original ideas with photos. A gazebo in a country house, a good bathhouse, a beautiful garden - all this makes your holiday outside the city unforgettable. And if assembling a bathhouse...
Install the chimney pipe. The construction of the roof can be better handled by specialists who will properly waterproof and insulate it. The shape of the roof is selected taking into account the amount of snow falling in a particular area. A large amount of it should not accumulate on the roof, but rather roll down. Then they start laying the floor. You can use a wooden beam measuring 10x5 cm or make a decorative floor. Afterwards, windows and doors are assembled, utilities are installed and the final work - interior decor - begins. The choice of finishing materials must be approached wisely. To decorate the walls, various types of lining, drywall and tiles are used, decorated with paints, wallpaper and plaster.
It is not necessary to build a warm, cozy gazebo in the form of a complex architectural structure. There are many simple projects that allow you to build a building yourself without spending a lot of effort or investing a lot of money.
Required materials and tools
First of all, you need to decide on the material from which the gazebo will be built. It is necessary that its thermal conductivity be minimal - this will better retain heat indoors in the winter. There are several options: wood, brick and foam concrete blocks. Each material has its own advantages and disadvantages.
Structures made of brick or stone are fireproof, which is especially important if you are going to install a stove or barbecue. It should also be noted their durability and low maintenance requirements. The downside is the fact that stone buildings are heavy, requiring a strong foundation, the material is quite expensive, and working with it requires certain skills.
Important! If the stove is placed in a gazebo, you need to insulate the chimney from the wooden parts of the structure
.
Wooden gazebos are lighter weight and affordable. It is easier to work with the material, which makes it possible to build structures of various shapes and styles. Wood creates a pleasant microclimate, filling the room with a natural aroma. The disadvantage of wooden structures is that they require periodic treatment, which will prevent drying out, swelling, and the formation of fungus.
For fire safety purposes, wood is coated with special agents - fire retardants.
Don't forget to purchase windows and doors. To install them, you will also need polyurethane foam and sealant. Each owner is free to make his own choice of what to build from. But most often preference is given to brick. To build a gazebo, you can use several types of it. For example, walls can be built from ordinary brick, and the external cladding can be made of clinker, which has a decorative relief.
You may be interested in information about the use of landscape design for a country house.
An interesting option is red brick, which is suitable not only for building a structure, but also for finishing areas of the furnace that are not in direct contact with the fire (fireclay bricks are used for the combustion chamber). By the way, for the stove, depending on its type, you also need to purchase cast iron elements: firebox, hob, doors, valves, etc.
To construct a building, in addition to the main material, it is necessary to purchase sand, cement, crushed stone, as well as reinforcement and waterproofing fabric (roofing felt) to form the foundation. Pay attention to the selection of materials for roofing.
Here you can learn about creating landscape design around a house with a porch.
You will need the following:
- timber, board and plywood for the design of the rafter system and cladding;
- parts for fastening, which can be nails, screws;
- roofing material (usually the roof of the gazebo is made of the same material as the main building to create a single architectural ensemble).
Insulating the walls and roof of a winter gazebo is important. For this purpose, you can use various materials, for example, polystyrene foam, polystyrene foam panels. The best material is considered to be mineral wool, sold in slabs and rolls.
Do not forget to prepare all the necessary tools, because it often happens that the owner, starting to build a building, discovers that he does not have the most primitive means, so plan for everything in advance to the smallest detail.
Roofing system
Even if the owners intend to build a summerhouse with a pitched roof, one of the sides still needs to be raised by ten to fifteen centimeters in order to create an angle of inclination.
Also read: Gazebo canopy for a summer residence
Recently, a closed gazebo with your own hands has ceased to be synonymous with simplicity. More and more citizens want to have an architectural refinement, albeit small, on their property, which is why 2- and 4-pitched roofs are very popular.
When choosing a roofing material, you should give preference to lightweight ones; flexible tiles and metal tiles are suitable.
The basis of the roof of a wooden gazebo is the load-bearing system of a pitched roof. A flooring made of moisture-resistant slabs with wood fibers is placed on top of the rafters. The next layer is a high-tech membrane material that creates a vapor barrier and a water barrier. The final layer is a pre-selected roofing material.
Construction of gazebo walls
The basis for this building structure is a brick or monolithic base. Experts call the upper plane of this element the zero level, and it must be strictly horizontal. The height of the base must be sufficient to exclude the possibility of flooding of the room as a result of large amounts of precipitation. This element of the building structure also determines the floor level in the gazebo.
Construction of brick gazebo walls
After erecting the base, you can begin building the walls. The brickwork and the first crown of logs or beams are insulated from the surface of the base using roofing felt, which perfectly protects them from the penetration of moisture from the ground. All winter gazebo projects include waterproofing of load-bearing walls. Brickwork of a structure with a complex polygonal shape requires high qualifications.
Usually, due to their design, the walls of the gazebo are made of high-quality facing bricks. This approach eliminates the need for additional surface finishing. During the laying process, care must be taken to ensure that the brick remains intact. If it is necessary to use its parts, it is not recommended to chop it with a hammer, but to cut it to the required size with an angle grinder.
Construction of wooden gazebo walls
The construction of winter gazebos using timber or rounded logs is essentially an assembly of pre-prepared elements. The parts are cut to the required size and specially shaped recesses are made in them. They ensure the tightness of the connection of individual elements at the junctions of the walls. The cutouts are called cups and can be done in the factory when the kit is manufactured or directly on the construction site.
Jute insulation is laid between the beams or logs that make up the wall. This material is a relatively inexpensive seal that reliably protects the interior from drafts and cold air penetration. The construction of walls is a complex and responsible process: these enclosing structures are both load-bearing and provide comfortable conditions inside the gazebo.
Examples of gazebos
In search of inspiration for building a beautiful winter gazebo, you can look through several interesting examples.
Classic. The first example is a beautiful gazebo that will provide reliable protection from cold and snow. It is entirely made of natural materials – logs and stone. The room is heated - there is a small stove in the very center. It simultaneously insulates the room and decorates it.
- Minimalism. The second example is a light gazebo, made in a minimalist style. The white base is complemented by huge windows through which the entire green garden is visible. The room is quite large, so there is room for both a dining area and a separate kitchenette. The bright gazebo is decorated with fresh flowers, which can be replaced with artificial ones in winter, or plants in pots.
- The charm of Provence. The following example is a building made of light wood with a dark gray roof. It looks charming and fits perfectly into the landscape design of the site. The windows here are small, but they go well with the massive door with glass inserts.
A winter gazebo should not be bulky and reminiscent of an ordinary house made of brick or wood. All it takes is a little inspiration and imagination - and the room will become truly original and charming. And thanks to thoughtful insulation, it will be comfortable to spend time in both winter and summer.
For more information about the features of a winter gazebo, see the following video.
Types of winter gazebos and their features
There are two main types of winter gazebos - single and combined. The first includes structures located separately from the building. These are independent buildings, equipped with everything necessary for a comfortable pastime. They are equipped with electrical wiring, furniture, communications.
A single gazebo, in fact, is a small insulated house, in which a stove, barbecue or fireplace is often installed, and if the dimensions are large, you can place a kitchen unit, a full-fledged soft corner for relaxation, etc.
A combined winter gazebo is characterized by the fact that it is included in the overall ensemble with the main building or is part of a bathhouse or sauna. This placement is convenient and profitable in its own way. Firstly, less materials are spent on construction and arrangement, and secondly, the gazebo adjacent to the house provides additional amenities: it’s quicker and easier to move dishes and service prepared in the kitchen here, and in winter you won’t have to navigate snow-covered paths.
Did you know? According to Feng Shui, the best place for a gazebo
-
northwest and southwest of the site. A gazebo can have a variety of shapes. If you are going to build it yourself, it is better to choose a square, rectangular, hexagonal or octagonal model. The construction of round, triangular and other complex models requires professional skills.
Foundations
Having jumped ahead a little in our review, let's return to the basis of the structure - the foundation. For a lightweight structure, which includes all types of gazebos except brick ones, the best solution would be a pile or column base. It is quickly erected and economical in terms of material consumption.
Nine screw piles confidently withstand the load from the building
The wooden frame on which the frame is assembled when using a pile foundation rises above the ground to a height of 20 to 50 cm. This guarantees good ventilation - the main condition for the durability of the wood.
A columnar foundation will do an excellent job of transferring the weight of the structure to the ground. All that is required of the owner is to dig several shallow holes (40-60 cm) around the perimeter of the future gazebo. After this, formwork and reinforcement are placed in them, concrete is poured or brick columns (blocks) are laid.
Fans of unconventional solutions install gazebos on car tires, laying them directly on the ground and filling them with concrete. Such a foundation can easily support the weight of a light building. However, it does not decorate her appearance.
Car tires as formwork for foundations - “cheap and cheerful”
A brick building should be erected on a strip foundation made of concrete. Under it they dig a trench 50-70 cm deep and 10 cm wide than the thickness of the walls. In the base (above ground part) of the concrete strip it is necessary to provide vents - holes for floor ventilation.
On wet and weak soil, a slab foundation must be laid under brick walls. In addition to good load-bearing capacity, it makes it possible to create a heated floor at minimal cost - an option very useful for winter construction.
What nuances to consider when designing and building winter gazebos
A standard insulated gazebo is characterized by a number of the following features:
- Heating available. A fireplace, barbecue or stove is most often used as a hearth.
- Using building materials that reduce heat loss. Not all materials are suitable. For walls, use logs or bars, bricks or panels;
- Installation of window systems with a function of max. energy saving. If installation and insulation are performed correctly, the room will always be warm.
- Availability of compact heating devices. Portable devices help heat the building quite quickly.
Making a wooden frame
Let's start with the racks. Actually, it’s not possible to start with anything else. We will use a wooden beam 30 by 30 centimeters, since it looks much better (massive parts are always in fashion) and it will be easier to attach the body kit to it. The minimum dimensions of the timber are 10 by 12 cm. Now you have 4 supports that need to be secured to concrete posts, and this can be done in several ways.
- The standard construction of a gazebo at the dacha with your own hands involves fastening it with metal brackets. A U-shaped element is taken, in 3 walls of which holes are drilled. Using a 12 mm dowel, it is screwed to the concrete base with the strips facing up. A support is placed inside the U-shaped element, holes are drilled on the sides and screws are screwed in.
- Non-standard do-it-yourself drawings of wooden gazebos may involve concreting the support using formwork, which is placed on top of the existing column. The method is quite effective, but labor-intensive. It will be necessary to place a formwork fence around each support, pour 15-20 centimeters of concrete and let it sit for several weeks.
- Use a hammer drill to knock out a place for the support in a concrete column. You can simply deepen the seat by 2-3 centimeters so that the post does not “slip”. Quite simple and fast, but there is one big drawback - the mount can upset you in strong winds. The gazebo is supported only by its mass and can tip over in strong gusts of wind; the wooden support does not additionally hold anything on the concrete pillar. Suitable only for “secluded” places in the yard.
Popular articles Description of the hydrangea variety Prim White
When constructing wooden gazebos with your own hands, you should use a level as often as possible, especially in the case of concreting supports, because it will be impossible to correct it. It should form a right angle with the concrete base and be perfectly level relative to the plumb line.
Now you can move on to the bottom trim of the supports and laying the logs. It is necessary to make the most stable surface that can easily withstand the weight of the flooring and the large number of people who will be on it. Let's look at the process of building the floor of a gazebo for a summer house with your own hands step by step.
STEP 1: strapping. We use a 10 by 15 cm beam (this is with a margin), which must be laid between the concrete pillars and screwed to the supports below. It should go strictly horizontally, measure with a level. If the angle deviates, you need to put something on the support, which is located at a lower level.
STEP 2: make a central reinforcement jumper. We fasten a 5x10 cm block exactly in the middle of the two sides of the gazebo frame. It will prevent sagging of the boards or any other flooring in the gazebo. If the structure has sides more than 3 meters, the number of lintels must be increased. Approximately 1 gain per 120-150 centimeters.
STEP 3: stuff the boards on top. You can use boards 250 wide and 3-4 cm thick - the best option for heavy loads. The length can be selected either full (through the entire gazebo and fasteners to the reinforcements) or partial (only between the reinforcements). It is better to use short boards; they will last much longer and will be cheaper to replace if damaged. You can use both nails and screws, it doesn’t matter.
STEP 4: open with anti-corrosion protection. Regular inexpensive impregnation will do. You can use a good varnish after finishing all the work; its consumption will be much less after the initial impregnation of the wood, which you do now.
When securing floor joists and all reinforcements, it is better to use metal corners with perforated sides. You can find them in every hardware store. It is better to select the height of the clamp according to the height of the wooden beam in order to secure it as best as possible. It would be appropriate to have a powerful screwdriver, since you will have to screw in a lot of large screws; this can be done with a screwdriver, but it is quite difficult.
Additional support posts for a gazebo length of up to 4 meters do not need to be used; if the structure is larger, then the upper frame needs to be strengthened. In the middle of the wooden beam of the lower frame, you need to fix a metal stand (a 30-45 mm square is suitable) and level it, it will “support” the upper wooden frame, which we will install in the next section of the article.
Material selection
100 to 100
The cheapest material used in most ready-made gazebos. It has excellent load-bearing capacity, capable of supporting a very massive roof with a heavy roof. In one cube of wood (this is about 10 thousand rubles) there are 16.6 bars of 100 by 100 mm, 6 meters long.
If you are not chasing aesthetics and just want to make a reliable and simple construction, then this material is an excellent choice for you.
150 to 150
Solid and strong wood that will withstand any standard roof. The 150 mm beam looks noticeably larger, weighs heavier, and there are only 7.4 pieces of it in a forest cube (with the same length of 6 meters). For a gazebo 3 by 3 meters, if the material is cut in half, it will be enough, and in some cases you will even need to buy additionally.
A beam of this section is in most cases impractical, if we talk specifically about the load-bearing capacity and reliability of the frame
Therefore, it is used more for the aesthetic component, which is also important.
150 to 50
150 by 50 mm
The most popular type of wood in construction has a section of 150 by 50 mm.
In the context of gazebos, it is used for the rafter system, floor joists, and sometimes for the top trim, when there is no point in overspending material on the roof.
Trapezoidal wooden gazebo
You can make a trapezoidal garden gazebo with your own hands in almost 1 day without drawings, using photos and step-by-step instructions, which are given below. For work, you need “magpie” boards 1.5 m long. Screws are used for fastening.
How to make a garden gazebo with your own hands:
Mark the boundaries of the gazebo, install a base in the form of 4 slabs in the corners, place boards on them.
Since the shape of the gazebos resembles a trapezoid, it is important to outline the side parts, lay out the boards of the side walls and parts of the roof in a certain sequence, fasten them, secure the resulting parts of the gazebo on the lower boards, and make a temporary screed
Secure the base of the gazebo and the roof with horizontal boards.
Lay the floor, finish the edges.
Make bench bases around the perimeter and lay boards on them.
Screed the walls with horizontal boards; they will also act as backs for benches.
Secure the roof with boards and cover it with corrugated metal sheets.
Also read: Houses made of laminated veneer lumber, pros and cons, photos
This garden gazebo can be made with your own hands in 1 day. It is quite simple, but it has everything you need to enjoy your holiday in the country with family and friends.
What influences the choice of winter gazebo project
To highlight the features of warm gazebos, you must first find out what the differences are between winter modifications and summer modifications. The main difference is the presence of insulation. Usually in closed conversations a fireplace is installed to warm the room. You can also turn a summer building into a winter one if you insulate it. But it’s better to build a new facility using a ready-made project from the Internet.
Universal gazebos suitable for constant use are popular. It's comfortable. For example, if you open or remove the windows of a winter gazebo, it immediately becomes a summer gazebo. However, the seasonal transformation of a veranda with a barbecue area should be in the spirit of the general concept of a summer cottage.
Important! The terrain and climatic conditions also influence the choice of the type of building and building materials for its construction.
Tips before starting work
A common mistake new builders make is starting work without preparing. This is fraught with lengthy alterations and wasteful waste of material.
Let us outline several points that are important to consider before purchasing materials:
- Explore the land. A soil analysis will allow you to make a decision about the foundation for your future gazebo, as well as whether it is necessary in general. And also about materials. If it is sandy soil, the foundation needs work. If it is densely trampled black soil, the floor can be partially “exposed” if desired;
- Draw up the drawing in advance. Even if you are not strong in the art of drawing, present on a piece of paper at least a rough plan of your future building. Indicate in a separate list what exactly the gazebo will include: do you want to build a brazier or smokehouse into the gazebo, or will it just be benches and a table.
- Don't deviate from the plan. In addition to the previous point, having thought everything through in advance, do not deviate from the plan. This will help you avoid messing up with dimensions, save on materials (buying extra boards or tiles will be more expensive than buying everything in bulk), meet the allotted time (the faster you do everything, the more likely it is that your gazebo will not get caught in the rain, etc. .P.).
Sometimes a solid foundation is required!
We also advise you to provide yourself with the necessary safety equipment: a dust mask and construction glasses will help protect yourself from wood shavings and other troubles.
Interior decoration
The interior arrangement of gazebos is made of wood (furniture, accessories). The spacious building can accommodate:
- tables;
- chairs;
- benches;
- decorative elements;
- cabinets and shelves.
Electricity and water must be installed in the room. If you have a full-fledged heating system, the interior can be decorated with beautiful plants.
Building a winter gazebo is not difficult if you follow the plan and involve specialists in the work. Of course, you can try to do everything yourself, but then it will take much more time.
What to build from?
There are enough materials that you can use in your project to build an enclosed gazebo. The design stage is one of the most important, since you need to decide how and from what the house will be built. A well-drafted plan allows you to avoid unnecessary financial losses. It is preferable to build walls from heat-conducting materials, for example, brick or timber. This will provide warmth inside, without an auxiliary heating device.
Garden gazebos: varieties, materials, amazing ideas with photos
For construction use:
- stone;
- brick;
- metal;
- plastic;
- tree.
Dacha owners usually give preference to structures made from natural building materials. Therefore, wood is used most often. It happens that they are combined, depending on what is planned.
The roof is covered with tiles, slate, corrugated sheets, taking into account the style of other buildings on the site, the main house.
Note! Brick buildings are more expensive due to the cost of building a foundation, but they are more reliable, more durable, and retain heat better.
You can simply find ready-made projects for a closed gazebo and contact a specialist.
Heating options
The gazebo can be heated in different ways. If it is adjacent to a residential building with one wall, then the simplest option is to install radiators in it during the construction stage, connecting them to a common heating system. Heaters, barbecues, stoves and fireplaces can also be used - these interior items not only perform a practical function, but also add aesthetic appeal to the interior decoration and emphasize style.
You may find information about heating a greenhouse with air in winter useful.
Heater
Raising the air temperature in the gazebo as soon as possible using a heater is the easiest option. But it has a significant drawback: the heater cannot work without electricity. The range of devices on the market is simply huge, so you can choose a model that will suit its cost, aesthetic and practical characteristics. Convectors demonstrate good operational reliability. In addition, many models have a built-in sensor, which is used to control the temperature and turn the device on and off.
Oil heaters are also quite effective - they heat the air evenly, but do not dry it out. But such devices have substantial dimensions, so they are good for installation in spacious rooms. The best option is an infrared heater. The peculiarity of the device is that its rays heat not the entire air as a whole, but the specific object at which they are directed.
Pay attention to the information about heating the greenhouse with a long-burning stove.
Brazier
The main purpose of the barbecue is to serve as a device for frying meat, fish, vegetables, etc. Having such equipment in the gazebo, you can be sure that delicious barbecue will be prepared in any weather. As for the issue of heating, it should be noted that the heat generated from the fire is enough for a small room, and only on condition that it is sufficiently insulated during construction.
Bake
A stove in a gazebo is the choice of practical owners. Firstly, the cooking process can be moved closer to the table, secondly, the stove will serve as an excellent decorative element, and thirdly, it is an excellent way to heat a room during the cold season. Depending on the area of the room, you can build a large stove, equipped with a cauldron, chimney and other parts. A mini-option with a grill or barbecue will fit into the interior of a small gazebo.
Fireplace
The fireplace in the gazebo will serve as an excellent decor and provide high-quality heating. It is desirable that it be equipped with a large fireplace that will delight all visitors. If you want to simplify your life, you can purchase an electric model, which will look no less stylish, provide high-quality heating, but will no longer need to bother with firewood.
The winter gazebo is a wonderful place to relax. Built with your own hands, it will radiate special energy, giving its owners the pleasure of a pleasant pastime.
Arrangement of the premises
Regardless of the style in which the insulated house is built, there are general recommendations for the owner. To make the room comfortable at any time of the year, you need to take care of everything in advance. Before construction, you need to choose a location on the site, shape and general style. Much depends on how exactly the room will be used.
Beautiful gazebos for a summer residence: how to make them yourself, photos of the best design ideas
Main parts of the building
Round-shaped buildings will be good for those who like to gather a large group around the table. Square or rectangular ones look more strict and fit into a restrained English image:
- classical;
- minimalist.
Hexagonal houses are an example of a classic gazebo, which is usually built from wood.
Popular articles Description and cultivation of the Avalange rose
For greater reliability of the entire structure, you need to organize a strong foundation before construction. Windows for winter rooms are removable and hinged. The removable option is good for demi-season construction. It is not always necessary to insulate the roof and conduct electricity, but if you do this, it will be more pleasant to be inside in the cold.
One of the main qualities of a summerhouse gazebo is the reliability of the structure. If you plan to build a large, respectively heavy gazebo, a strong foundation is especially important. Usually choose:
- tape;
- columnar;
- brick;
- blocky.
For walls, the choice of finishing materials is wide, but the walls themselves always need to be insulated. If you don't do this, it will be too cold inside, even with heaters.
The next task will be to install the windows. Removable and hinged types are suitable for this purpose. The first ones can be removed in good weather, turning a winter gazebo into a summer one. Hinged windows are a simple option. In winter they retain heat, and in summer they simply open so as not to interfere with fresh air entering the house.
Interior decoration
Usually, when choosing finishing materials, preference is given to wood. If the gazebo is spacious enough, then you can put a table, chairs, bench or ottoman inside. Don’t forget about the decor – paintings and figurines make the interior especially cozy. If the heating is continuous, you can put pots with plants. Often a barbecue, grill or stove is installed in a winter gazebo.
Attention! We must not forget about fire safety and place wooden elements at a sufficient distance from fire sources.
There are some common styles for decorating the interior space of demi-season gazebos. Typically, the interior space is planned in harmony with the exterior cladding. Here are some examples:
- Classic style. This is a universal interior design that goes well with almost any environment. As a rule, it does not contain much decoration, and the interior space is made in subdued colors. A fireplace goes well with this style.
- The Moorish style is suitable if you want the gazebo to look unusual. This style is characterized by a multi-level roof and twilight inside in summer. The interior space is illuminated with lanterns and candles in winter.
- Japanese. This style stands out for its minimalism and simplicity. To make the interior look brighter, you can install large windows that fill the entire wall.
There are many styles for closed gazebos. To find inspiration, you can look through photos of such projects; this will help you understand which house will look good on the site.
Tips for insulation
Thermal insulation of walls is carried out using a moisture-resistant material created specifically for this purpose. They use gas blocks or, taking into account other properties of the building, use electric radiators. You can also install a stove, which is also suitable for cooking.
Wall insulation
To ensure a comfortable temperature inside the building, the walls are insulated. Then the air inside the room heats up quickly and does not cool down for a long time. The structure is insulated from the outside or inside, but both options are possible. Mineral wool slabs are used as thermal insulation. They come in square or rectangular shapes. They are mounted on brick, wood or stone walls.
Mineral basalt fiber does not absorb water and does not change its properties due to dampness. Therefore, the material will not deteriorate when snow melts or during a thaw. Mineral wool does not need to be replaced, since its service life is more than 50 years. It does not burn, which is especially important in an extension equipped with a barbecue. This material does not attract insects, fungi and bacteria do not spread on it.
Mineral wool sheets are attached to the walls with plastic dowels. To ensure a strong fixation, one part is secured at 5 points. The slabs are laid close to each other to reduce heat loss. After installation, they are covered with facing material. On the outside, siding panels or timber are used. The internal walls are lined with clapboard.
Project options
The layout of the future joint structure directly depends on the area of the bathhouse, the adjacent kitchen and the functions that the room should perform. The size of the finished building can reach tens of meters on one side.
Photo: project of a wooden bathhouse with a barbecue area
An interesting solution would be:
- The construction of a common oven indoors, part of which will be responsible for cooking, while the other will become an integral element of the steam room.
- Creation of a two-story structure, where the attic floor can be equipped as a living room, bedroom or billiard room. In this case, it is worth immediately providing for the presence of a bathroom in the building.
- Construction of a small steam room with a kitchen will take no more than 20–25 square meters.
- If, in addition to everything, the owners want to place an open terrace in the building and arrange a garage, they immediately need to add 12–20 square meters to the total area.
- A practical layout option is a bathhouse combined under one roof with a summer kitchen, a veranda and a cellar or basement for storing and preserving vegetables.
Options for winter gazebos
Such structural forms can be completely different. This can be either a combined or a single structure.
Combined option
Often architects create projects that include:
- closed winter room;
- canopy with platform;
- summer kitchen (located on the site).
This option is very convenient. The closed part protects from weather changes. The stove can be placed directly inside the building. And in the summer it is enough to open the windows of the gazebo, and it will turn from winter to summer.
Single design
A project that involves the presence of only one building is distinguished by the fact that everything you need for a comfortable stay is located indoors.
In this case, you have 2 options:
- insulate an existing summer gazebo;
- immediately build a “winter-summer” option.
How to make a winter pavilion
For manufacturing, you will need to determine the purpose of the future structure. If this is a one-time use for a picnic for the New Year, then you can do without insulation with a semi-open gazebo, having first glazed the free openings. And if we are talking about spending cold winter evenings in the building, then the insulation of such a pavilion needs to be taken more painstakingly. It will be a closed structure, allowing you to have a complete rest.
The building should fit succinctly into the landscape of the plot. For this we will choose a worthy place. The choice of material is also important. A metal frame structure would be inappropriate for winter use. Therefore, we make a choice between wood and brick.
After determining the location and material, we design the structural elements of the future building. We record all this in the form of sketches and drawings. The projects take into account the possibility of installing a stove or barbecue inside the pavilion.
Insulation
A summer gazebo brings a lot of positive emotions in the warm season. To extend this effect for a whole year, we insulate the existing structure. To do this you need:
- Glaze all open parts of the gazebo and install the front door.
- Install stove equipment in the form of a barbecue or a more complex structure with a mandatory chimney device.
- Choose a mineral or polyurethane foam type of insulation for the walls and roof.
- Insulate the building with the selected material.
- Carry out finishing work.
At first glance, nothing complicated, but let’s dwell on some of the listed positions. Before choosing a material, we will determine the insulation method: whether it will be external or internal. For a wooden gazebo, in order to preserve its appearance, we will focus on internal insulation.
The choice of material depends on financial capabilities. It would be best to use polystyrene foam panels or basalt mineral slabs. But sheets of foam plastic or glass wool will cope with the task no worse. We also take into account that foam plastic is susceptible to destruction from rodents.
The insulation is secured using special plastic devices called umbrellas. The thickness of these insulation materials should not exceed 5 cm. After covering the walls and ceiling with the selected material, the interior is finished.
To glaze free space, they usually use the services of specialized companies. If you have carpentry skills, we make frames with our own hands and insert ready-made glass into them. The front door is usually ordered in the same way as the windows.
After all the work was completed, the summer gazebo became insulated and ready for use in winter.
New building
Knowing the location and design dimensions of the future structure, we decide on the material. To build a winter gazebo, wooden beams or bricks are used.
Considering the need for use in the cold season, we select mineral or polymer insulation. It is better to give preference to polystyrene foam or polystyrene foam. This is due to the fact that the dew point will constantly change its position and such insulation will not be damaged.
For any room, external insulation will be more technologically advanced. This method is used for brick buildings. But to maintain the attractive appearance of a wooden structure, it is insulated inside.
After insulating the surfaces of the walls and ceiling, finishing work is carried out. Any finishing material can be used
It is important that insulation materials are classified as fire hazardous materials. When finishing, this is taken into account and the insulation is insulated, especially near the furnace equipment
Room heating
After construction is completed, the gazebo is further equipped. Then it will be comfortable throughout the year. In order for the temperature to be comfortable, there should be no cracks or open window openings in the room. Double-glazed windows are installed for insulation. To prevent heat from escaping outside, the roof is insulated by laying a vapor barrier layer. For the roof, dense materials are used, laying them on a continuous sheathing.
Possible heating methods:
- Heating a room using a stove-stove is a universal method. Its size is chosen based on the dimensions of the building, and it is fired with wood. A small potbelly stove can be installed in any room. The chimney is exhausted through a wall or roof. Some models have doors made of fire-resistant glass, allowing you to admire the open flame.
- To heat some buildings, special structures are used that combine a grill, a barbecue and an oven. The complex is made of brick and installed on a separate monolithic foundation. This complex provides heat to the entire building.
- Fireplaces do not heat a building as efficiently as a potbelly stove or stove complex. They are suitable for year-round use. Tongues of flame decorate the room and make your stay more enjoyable.
- Warm floors are installed in gazebos where it is possible to connect to central heating or have their own boiler room. To connect it, a separate pipeline is installed from the hot water supply system.
- An oil radiator heats the room well, but spends a lot of electricity on heating.
- A gas burner fills the room with heat, but quickly burns oxygen. In addition, if used carelessly, a fire may occur.
- A fan heater is a small device that pumps heat along with air. It heats well, but is noisy when operating.
On a note!
A carbon heater is not useful for space heating because it only heats hard surfaces, leaving the air cold.
A winter garden gazebo allows you to relax outdoors at any time of the year. You can cook delicious dishes in it over an open fire, even in inclement weather. If necessary, the heated building can serve as a summer kitchen or guest house.
Advantages of a brick gazebo for a summer house and garden
- Durability of the structure. Using high-quality ceramic bricks, you can build a gazebo that will be used not only by your children, but also by your grandchildren. Repairing the structure every 15 years will maximize its service life, which can be more than 100 years;
- High mechanical strength of the material, as well as stability and reliability thanks to the monolith on the foundation. Here you don’t have to save on the construction of the foundation, since it is irrational for such volumes of construction processes and materials. It is important to build with high quality, and then the gazebo will be no worse than a residential building;
- Environmental friendliness of the building. If you exclude synthetic materials from the work, leaving only brick, cement, wood, as well as additional paints and chemical protective compounds, the structure will be safe, because these products are constantly used in residential construction, as well as municipal ones - schools, kindergartens, hospitals and clinics;
- Fire safety of the gazebo. The base of the structure is not afraid of fire, as are its walls and additional finishing. The only problem is with standard wooden furniture and decorative items, but people use these interior components absolutely everywhere. The main thing is that the main construction materials are temperature-resistant and fire-resistant;
- Compatible with finishing materials. It is difficult to name a finish that cannot be used for brick, stone or plastered walls. At least all piece materials and dry mixtures from classical construction are excellent for this. Accordingly, you can choose anything to achieve an aesthetically strong exterior, cozy interior decoration, and reduce costs!
Among the many advantages is also the opportunity to make a closed brick gazebo, reduce heat loss due to insulation, moisture resistance and vapor permeability properties of brick, high load-bearing capacity of walls, columns and partitions.
Roof structure
The basis of the roof is the rafter system, for the manufacture of which lumber is mainly used. Beams are usually made from pine beams of rectangular cross-section. Taking into account the size of the gazebo, the length of the rafters rarely exceeds 4 m, which makes it possible to use beams 50-60 mm thick and 100-120 mm wide. To ensure the required strength of the rafter system, it is recommended to use pin connections during assembly.
When building a closed gazebo with a stove, it is necessary to provide protection against overheating of the wooden parts of the structure at the junction of the roof and the chimney. A deck is installed on top of the rafter system, for the manufacture of which the QSB slab is used in modern construction. This material has sufficient moisture resistance and strength, and also easily forms a surface as close as possible to an ideal plane.
A steam-hydrobarrier membrane is laid on the finished flooring, and the final layer is a pre-selected roofing material. The main work on the construction of the gazebo has been completed. Now you can begin installing doors and windows, flooring and electrical work. The entire work takes several weeks and depends on the qualifications of the performer and the availability of everything necessary.
A closed winter gazebo made of wood or brick will decorate your garden plot and serve as a place for picnics during the cold season. This building fits perfectly into the author's landscape design and is designed to please the eyes of the owners. The gazebo at the dacha serves as a place to relax, and the presence of a fireplace will allow you to enjoy the comfort of warmth while indulging in contemplation of the snow-covered winter garden.
