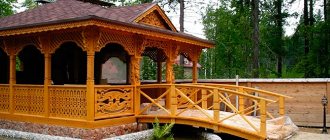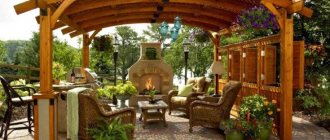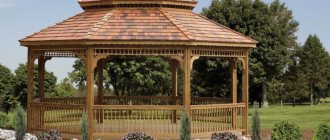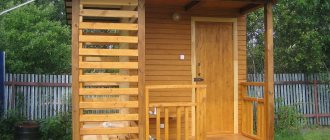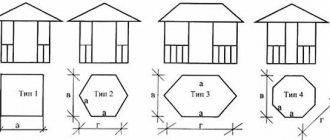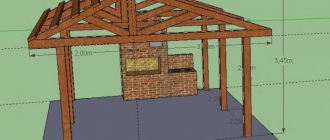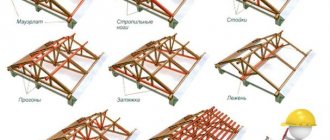Often, when decorating suburban areas, owners create small ponds, plant wild grapes around the perimeter of the veranda, and make alleys of trees so that the yard looks like a cozy corner in the lap of nature. Therefore, natural, eco-friendly materials that bring people closer to nature are becoming increasingly popular in construction.
A wooden gazebo is an excellent addition to such a landscape design. It will become a place for family leisure and receiving guests, and the variety of structural shapes and types of wood material will make the structure unique.
Popular forms
Standard shapes include rectangular and square. They are easy to assemble, they are characterized by economical consumption of materials and a minimum of waste. They are easy to create at home. They are inexpensive.
More complex designs include round, semicircular, and hexagonal. Developing a design for a wooden gazebo of this shape requires careful calculations. Large costs of material and waste. They look original and elegant. They are open and closed.
Separately, it is worth highlighting the belvedere - a summer building with an all-round view, which is installed on a hill.
Pergolas - frame structures with a light roof - are also installed on sites. They are conveniently located in the garden, near the pool.
Tying poles and installing railings
We tie the support pillars on four sides using 100 x 40 mm timber.
After this, we make railings from the same timber, which, in addition to their decorative function, also serve as an additional link at the middle level. We install the railings at a height of about 1 meter from the ground level.
It is not enough to treat the surface of the timber intended for the manufacture of railings only with an electric planer, since in some cases the railing will serve as a support for people, it is advisable to additionally sand it with emery cloth.
Suitable foundation type
When the drawing of the building is completed, it is necessary to obtain permission from the relevant services to carry out the work. During construction, it is important to comply with the requirements of SNiP regarding distance from the house and fencing of neighbors. In the version with portable or collapsible gazebos, you can do without a base altogether.
For stationary structures, the type of foundation is selected depending on the size, weight, type of soil, and materials used.
A solid slab is often poured on water-saturated, bulk soil under square or round structures with a roof of several tiers (eastern).
The pile foundation is used in rare cases on moving, swampy soils.
Photo: types of foundations
A columnar monolithic or prefabricated foundation is suitable for small open and closed gazebos.
Shallow strip foundation is the most popular type of foundation for timber and log buildings.
Detailed recommendations for choosing the type of foundation and construction instructions can be found here: “How to make a foundation for a gazebo.”
Beautiful examples for inspiration
Wooden pergola-type solariums look elegant and weightless. Textiles can be used to create shade. The Mediterranean style in the garden of a country house will evoke pleasant thoughts of the sea and give a feeling of complete relaxation and bliss.
Oriental style is too demanding in terms of design. For example, a Chinese gazebo should stand in a garden that will fully meet all Eastern traditions - these include rock gardens that will support the idea, and paths paved according to all the rules of the East, and the calming surface of artificial reservoirs.
But you can also add an oriental flavor to a European country estate: you just need to slightly modify the structure of the roof and raise the lower parts of the rafters upward, like a pagoda.
A forest-style gazebo appears as a kind of shelter for a real hunter. For such a construction, you can actually use materials from the forest without buying ready-made beams or round timber. This building looks unusual and authentic.
- Even when decorating your site in a modern style, for example, hi-tech or minimalism, you can use wood material. The main thing is to properly process the wood and find the necessary form for the future building.
- Wooden gazebos with a stove look very cozy. The combination of wood and stone is the main feature of the rustic style. Natural rough materials look very harmonious together.
Gazebo sizes
When drawing up a diagram of the structure, you need to immediately determine how many people will rest there, where to place the furniture so that those present do not interfere with each other. The exact calculation of the dimensions of the structure depends on this.
In addition, it is important to take into account the area of the garden area. After all, a small building on a large plot looks ridiculous, and vice versa.
Let's look at the features of gazebos of different sizes.
3x4
The structure is rectangular in shape. Has 4 sides. Not difficult to install and assemble. For making it yourself, this is an excellent option. The capacity is designed for a maximum of 12 people.
Photo: glazed version of a wooden gazebo
The most commonly chosen species is pine. The structure can be made entirely of wood. An alternative is a metal frame with wooden elements on the walls.
3x3
It is in great demand among summer residents due to its compact area of 9 square meters. m. The shape of the structure is square. Capacity is up to 10 people, but a comfortable stay is limited to 6 people. The construction process is simple. A gazebo made of timber with decorative carved elements will turn out beautiful.
4x4
It is considered a classic square gazebo. Spacious. The roof is made of two or four slopes.
In an open wooden structure, subject to fire safety conditions, it is allowed to install a small stove and place an outdoor barbecue nearby.
Photo: summer kitchen with a gable roof
Capacity - up to 15 people, but it is better to limit yourself to eight to ten so that those present do not interfere with each other.
4x5
A large rectangular building with an area of 20 square meters. m. Installation of the stove indoors is allowed. For a comfortable stay, it is better that the number of guests does not exceed 15 people. In open structures, the walls are covered with wooden slats, block house, and tongue and groove boards.
Rectangular gazebo on a columnar foundation
6x6
Hexagonal gazebo in the shape of a square, accommodating up to 16 people. Standard sizes are:
- floor area - 6.5 m²;
- height - 2.8 m;
- width - 2.5 m;
- diagonal - 2.9 m;
- dimensions of one face - 1.45 m.
The area of the room allows you to divide it into zones: cooking and eating. If you want to design the structure in an unusual way, we recommend making an antique gazebo.
Artificial aging of wood is a fashionable trend in decorating rooms and interiors; you can also decorate furniture.
Materials
The frame of garden or country gazebos is made of three materials:
- wooden bursa or round timber of small diameter;
- steel pipe (profiled is more convenient);
- polymer pipes (PVC).
The only material that does not require protection is polymers. They do not rot or are affected by fungi. Some species tolerate freezing and thawing without much harm. So they can stay over the winter. The only thing is that for a gazebo for a summer house made of PVC pipes to be durable, they need a solid diameter and a thick wall.
And even in this case, there is no need to rely on the frame: you will have to install furniture that will not put pressure on the plastic. Well, the grill will need to be placed to the side (if provided).
- In order for a wooden garden gazebo to remain attractive for a long time, all wood that will be used in construction must first be coated with a protective impregnation in one or two layers. The cheapest impregnations today are SENEZH and Usadba, and the reviews about them and their protective properties are very good. These manufacturers also have tinting compounds.
- The metal frame for the gazebo is processed twice. The first time the pipe is primed before construction begins, then the welding areas are carefully primed. Moreover, if there is rust, it is either cleaned off or treated with a rust converter and only then primed. Why such difficulties? So that the appearance remains solid for a long time. After the primer has dried, everything is covered with metal paint for external use.
The covering of gazebos for the garden can be almost anything. Wood is most often used. These are planed boards, blockhouses, linings, and small-diameter round timber. If there are used pallets, they are disassembled, the board is sanded and the lower part of the frame is covered with it.
It turns out very economical. And due to the fact that the wood has long dried out, after treatment with protective compounds it lasts a long time.
Gazebos for cottages and gardens are sheathed with the following materials:
- polycarbonate (read about polycarbonate gazebos here);
- profiled sheet (corrugated sheet);
- tempered glass;
- cloth;
- transparent PVC films;
- bamboo.
Types of construction
Depending on the period of operation of the buildings, the presence of walls, windows, and doors, gazebos are divided into 2 types.
Open
For use in warm seasons. It is erected both on a separate foundation and without it. A collapsible, portable design is possible. The floor is created at the discretion of the owners. Instead of walls there are curtains, climbing plants, decorative carved elements.
One of the popular types is a pergola. Designed in the form of an arch or canopy. Many owners prefer to decorate it with wild grapes planted around the perimeter.
Closed
A complete country house for year-round use. Has a floor, roof, doors, windows. A fireplace and stove are installed in the center of the room, which do an excellent job of heating a small area.
Photo: Finnish grill house
Deciding on a place
Once you've made your final decision on the design, it's time to choose a suitable location. Regarding the proximity of the gazebo to the house, this question remains at the discretion of the owner.
Based on the following: do you want to take a break from the hustle and bustle of your home or do you want to spend time sitting outside with your household.
Do not locate the building in a low-lying area; this cannot be done for obvious reasons - it is in the low-lying areas that water will accumulate over time, which will lead to rotting of the wood.
Advice! Place the gazebo near trees, flower beds or other vegetation. This way you will achieve the maximum aesthetic effect, because it’s nice when you have a view of the wonderful plants from the gazebo.
How to equip a wooden gazebo for a summer residence
The main thing in any summer building is a grill, oven or barbecue. They can be installed near the gazebo under a separate canopy or located inside it.
If you want to equip the building with a stationary stove or fireplace, then this should be foreseen at the stage of drawing up the drawing of the gazebo itself.
For such dimensional products:
- a separate foundation is poured;
- sections of the wooden floor nearby are upholstered with iron;
- calculate where the pipe path will be for the smoke to escape;
- non-combustible roofing material is selected.
Photo: pergola-kitchen for the southern regions
Detailed instructions for building a structure equipped with a barbecue can be found here: “Gazebo with barbecue.”
Roof options
In the southern regions of the country it is allowed to install flat, horizontal roofs. In regions with frequent rains and snowfalls - sloped. The last type is the most common.
Its main advantage is that for small gazebos there is no need to install slopes, additional poles, or braces for the layered rafter system.
Let's take a closer look at the types of roofs.
Single-pitch
A simple design that does not take a lot of time and materials. It is used in gazebos of square, rectangular, diamond-shaped shapes. The rafter system is layered, attached to 2 opposite walls.
Photo: Asian style design
Gable
The photo shows an example of a gable roof in an open wooden building. The lattice on the walls is made of pine slats coated with varnish.
Optimal type for rectangular structures. The rafter system (hanging, inclined) is selected based on the requirements of the project and the type of roofing material. Easy to make. You can do its installation yourself.
Four-slope
It is issued in two forms:
- 4 triangles connect at one point.
- 2 trapezoids and 2 triangles. Received the name - hip.
It is recommended to build in rooms with right angles. Rafters - layered, hanging.
The latter should be installed in large arbors, strengthened with struts and a central beam.
Photo: installation of a hip roof truss system
Installation of slopes is carried out at an angle from 15 to 45º to the horizontal.
Other types
For round buildings, a hipped (pyramidal) roof is often used, which consists of only triangles. The rafters are slanted.
There are half-hip roofs that are formed from trapezoids and triangles without tops.
In addition, the roof is made insulated, with an insulating layer on the sheathing, or left cold.
Popular materials:
- corrugated sheeting;
- metal tiles;
- polycarbonate;
- slate;
- bitumen shingles;
- ondulin, etc.
Photo: gazebo with a thatched roof
The first two are excellent for structures with a stove or fireplace, since they are not flammable.
Installation of additional stiffening elements
If your area is characterized by heavy snowfalls, we recommend that you further strengthen the roof structure. To do this, you need to install support posts in the middle of the gaps between the corner supports, just above the middle foundation posts.
We install some of the (lower) posts between the railings and the bottom beam of the gazebo base; they can be made from 40 by 50 mm timber. Select their height so that they fit tightly between the beams of the gazebo base and the gazebo railings. These lower supports can be secured with overhead metal corners and self-tapping screws.
The second part of the posts (upper) is installed above the first ones between the railing beams and the middle roof rafters; we will make them from 40 by 100 mm planks.
For them, we make five bars and fasten them with self-tapping screws from below through the railing bar, and from above - to the corresponding rafter beam and external trim. The photo shows the correct installation of the post under the rafter:
The photo shows the fastening of the support pole to the external trim:
Please note that it is necessary to select the size of the supports at the top so that they fit under the rafters very tightly, even with a slight interference. This is necessary in order to remove the load from the rafters. The photo below shows what the final design should look like after installing all the additional supports:
Selecting furniture
It is much easier to choose decorative elements for rooms with right angles. For buildings of unusual shapes, furniture will have to be ordered. Skillful owners can try to make it with their own hands.
Antique wooden tables with benches and chairs look beautiful. Garden lights can be installed around the perimeter of the building.
It is important to take care of high-quality insulation of electrical wires and hide them in corrugation so as not to provoke a fire.
Read the article: “Do-it-yourself wooden furniture”
You can place vases with flowers on the windowsills, and lay out bright pillows for convenience. It is better not to clutter small gazebos with various decorative details, but to leave more free space.
By giving preference to wood, a natural material, you get an excellent place to relax, the organization of which will be accessible to owners with different financial capabilities.
Weaving from twigs - simplifying the process
If you like things simple but tasteful, then you'll definitely love our next idea. Moreover, it will significantly simplify the construction process. A gazebo made of twigs is very popular today. It not only looks impressive, but is also quite practical.
- The process of building a gazebo from twigs with your own hands is quite simple. It is necessary to drive the rods into the ground to a depth of 35 cm. The main thing is that the rods form a symmetrical square or rectangle, although the structure can be made in the shape of a hexagon or octagon.
- You can also sheathe the installed wooden posts of a regular gazebo with wattle. This also looks impressive. If your gazebo is located near the sea or river, you can use ordinary ropes for weaving; it will look quite appropriate.
It is worth emphasizing that weaving is a very painstaking process, although not expensive. Based on the above weaving patterns, you can choose the most suitable pattern for your gazebo.
