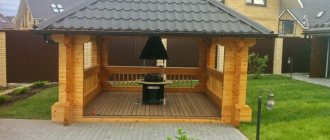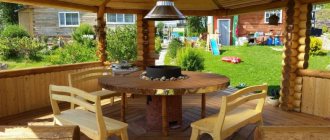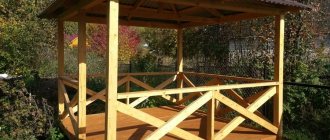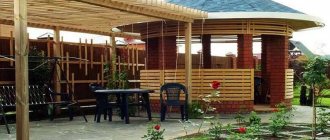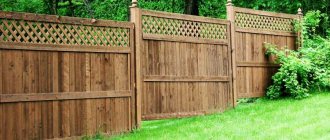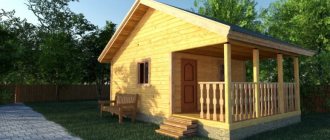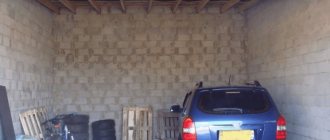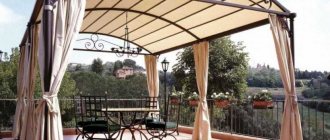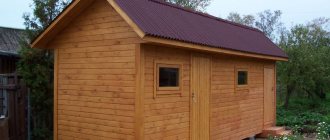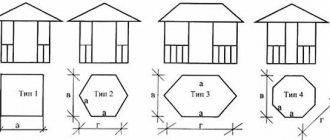A suburban area or cottage will be perfectly complemented by a gazebo equipped with a barbecue. It is simply irreplaceable for lovers of outdoor recreation and food cooked over an open fire.
The grill area inside the gazebo can be equipped with:
- stone stove with cast iron cauldron;
- portable or stationary barbecue, grill or barbecue;
- a fireplace, which is usually equipped on a glazed terrace.
The choice of type of gazebo depends on the material of manufacture, landscape design of the site, and the preferences of the owner. Structures must fit harmoniously into the overall style of the house and garden.
The materials most often used to build gazebos with barbecues or barbecues are:
- stone or brick;
- wood (timber, log, board);
- rolled metal
During the planning stage
A gazebo is a covered room, the main feature of which is the absence of load-bearing walls. The size and appearance of the structure vary depending on the wishes of the owner. The photo shows a gazebo with a barbecue.
Before you start designing, you need to decide on the location. Factors to consider include:
- distance from the gazebo to the house, outbuildings and neighboring areas;
- convenient location of the structure relative to the main entrance. This is especially important when setting the table;
- the presence of green spaces;
- initial state of the work area.
At the next stage, materials are selected. Most often, preference is given to wood. Its advantages include light weight, accessibility, and ease of use.
It will take quite a lot of time to create a forged gazebo. The complexity of this building is much higher than in the previous case. For people who are not experienced enough in this field, it is better to turn to professionals.
Brick gazebos are durable. The owner will not have to worry about their safety or spend money on repairs. A suitable option for those who like to grill kebabs during the cold season.
If the owner of the site does not know which one to choose and how to make a gazebo with a barbecue with his own hands, he needs to consult with a specialist.
Options for barbecue designs
In its classic form, the barbecue is a rectangular metal or stone “box”, in which air access to the combustion zone is ensured by small holes in the lower part of the long walls.
This design is focused on the use of firewood, which is burned to the state of charcoal at the beginning of cooking. Of course, this is not a grate-type furnace with a blower, but even here quite a lot of air enters the combustion zone. Then, when the wood burns down to the state of charcoal, the “short” flame phase with top combustion begins, since the holes are not located along the bottom, but at some distance from it.
Now many manufacturers produce models that can perform the functions of a grill and barbecue.
But they are focused on using ready-made charcoal. These designs do not have holes in the walls of the fryer, but have a grate located at some distance from the bottom. Charcoal is lit on this grate, and if we use the terms of solid fuel boilers, then this is a type of stove with top combustion, and it is longer and “uniform” in time.
These models may include:
- skewers (barbecue option);
- second, upper grill (barbecue option);
- lid (grill option).
And in a complete set, with the lid on, the universal grill can be shaped like a sphere or a cylinder.
Note. Universal hemispherical roasters are better suited for barbecuing. They have zones of different heat intensity: in the center - maximum, at the edges - minimum. This is good for frying a piece of meat on a grill, but bad for cooking on a skewer - the outer pieces of meat will be cooked less than in the middle.
Step-by-step construction of a wooden structure
To create an open and closed gazebo you will need the following materials:
- bars;
- boards;
- concrete;
- bitumen mastic;
- self-tapping screws;
- metal corners;
- metal tiles;
- decorative elements.
Before starting work, you need to think through all the details. Drawing up a drawing and estimate is a mandatory step, ignoring which can lead to unnecessary costs.
What you need for pleasure
Before choosing gazebo designs, let’s understand the terminology on this topic. A barbecue is often a small, collapsible, portable box with attached legs in which firewood or charcoal is lit. On its long ribs, skewers with skewered kebab meat are placed in the indentations.
Barbecue - separately, almost the same hearth is equipped with two mesh shelves - for firewood and greater draft of fire and for laying out meat. This grill is also sold separately for use on the grill. Expensive sets come with a lid.
A grill is a shish kebab or barbecue in one set and always with a lid for more efficient use of the body of the hearth.
All this in an unfinished dacha can be replaced with a fire pit and several bricks on which to place skewers or grates.
Foundation of the building
When laying the foundation, you need to take into account the weight of the future structure. A wooden gazebo with a barbecue is placed on a columnar support.
Important! It is strictly forbidden to use foam concrete blocks and white bricks as materials for posts. This is due to their reaction to high humidity.
The procedure is as follows:
- Prepare the selected area.
- Designs for gazebos with barbecues are selected.
- Posts are installed along the perimeter of the walls and in the corners. They are pre-coated with bitumen mastic.
- Beams are laid, the length of which is at least 6 m.
- Attach the bottom trim, frame posts and floor joists. The size of the bars used at this stage should be 15*15 cm.
- Place supports to provide additional support.
- The top trim is formed.
- The structure is fixed with horizontal jumpers.
Don't rush during installation. Otherwise, the gazebo is unlikely to be reliable and stable.
Gazebo design style
At the moment, there are a huge number of styles in design, here are some of them: chalet, Provence, half-timbered, modern, loft, minimalism, country and others.
Floor and roof
The covering is attached to the logs installed at the previous stage. The boards can be covered with any suitable material. The main thing is to ensure timely drainage of rainwater. A small gap will be enough.
The roof is covered with metal tiles. It is often replaced with plywood treated with moisture-resistant compounds. This part of the gazebo should have a slope that allows snow to melt away. A gable roof is the most successful solution to this problem.
Cons of wood
Possibility of fire from your own barbecue: strong sparks often fly through the chimney.
If it is not oak, then durability is not guaranteed against moisture and rotting of the wooden parts. For protection, an expensive and labor-intensive special treatment complex is required.
A gazebo made of metal profiles does not have such a negative, but assembly will require several professionals.
Secrets of a good harvest: what fertilizers should be applied to the plot in the fall- Advantages of modern desk calendars from Instaprint
High-quality pools from the VashBas company at a reasonable price
Made of stone or brick, it is heavy and needs a strong foundation. Construction is unlikely to be completed in one season. And if there is already a residential building nearby, then the folding grill will fulfill its role as a barbecue in the fresh air. Even in the cold.
BBQ area
There are several types of barbecue. Collapsible structures are used by people who do not like to sit still. It will come in handy while relaxing away from home.
A brazier made from thin steel sheets does not hold the desired temperature long enough.
Cast iron grills are popular among gourmets. Thanks to optimally selected dimensions (depth, wall thickness), the meat will not dry out. The only drawback of cast iron construction is its rather high cost.
The tabletop barbecue does not take up much space. The grate is heated by gas. There are no problems with cooking meat and other dishes.
If a large number of guests are planned, such a unit will not be enough. When purchasing a compact barbecue, you should pay attention to its compatibility with gas equipment.
An ideal option for a summerhouse is a stone stove. It can be installed inside or next to a structure. The foundation can be a columnar or strip foundation. The stove holds heat well and lasts a long time. It is small in size and easy to manufacture.
The list can be supplemented with a cast iron fryer and a mini barbecue oven. When installing any of the above barbecues, they are guided by safety standards. Prepared coals and firewood are usually used as fuel.
Useful tips
We'll give you some useful tips to help make your gazebo even more comfortable and ensure a truly relaxed country holiday.
- Take care of the convenient location of the woodpile: it should be located within reach;
- Treat all wooden elements with a fire retardant;
- The convenient location of the gazebo plays an important role - it’s good if it is next to the house or on a small hill with a beautiful view;
- Use your imagination when choosing decorative elements and decorating the building - this is a chance to feel like a real designer;
- Use the space rationally: the food preparation area should occupy a minimum of space, it is better to increase the seating area;
- Some gazebos may be equipped with running water or a toilet. You can also drill a well or dig a well next to the building;
- If in addition to the grill there is a barbecue, smokehouse, oven or roaster in the gazebo, place them nearby - it is important to zone the room.
Construction of a barbecue oven
The first point of the plan is to create a drawing. The barbecue area can be built simultaneously with the gazebo or you can start creating it after completing the main stage.
In the latter case, you will have to dismantle the floor in the place where the stove will be located. The minimum distance to decorative elements and furniture is 3 meters.
The owner needs to buy:
- fireclay brick;
- metal sheets;
- copper;
- sealant resistant to water and heat;
- refractory clay;
- cast iron parts;
- oven glue;
- fireproof floor covering;
- materials for external decoration.
A standard size barbecue oven is built as follows:
- Pouring the foundation. To prevent the base from subsiding, it is placed above the water level. In this case, they are guided by the maximum values of the last indicator.
- Form a drain.
- The bricks are laid in full accordance with the order. Bandaging is required, the seam between the blocks is no more than 0.05 cm. Before creating the body, asbestos fabric is placed on the masonry of refractory bricks.
- Making a chimney.
- Install a barbecue.
- The structure is equipped with additional devices (firewood, smokehouse, stove, sink, countertop).
Important! Furnace glue is often replaced with a mortar made from cement, clay and sand.
After completing the construction of a warm gazebo with a stove, the owner will only have to finish it to his liking. As a result, he will receive a multifunctional structure that will look harmonious on his summer cottage.
Where to install a stove and build a gazebo
Before choosing a location for these structures, decide on the type of structure. Stationary barbecue stoves are erected together with a gazebo. But there are also projects where the roaster is located separately. Both methods of installing the stove are justified.
When setting up a fireplace, remember that fire not only provides the heat necessary for cooking, but also produces smoke, which can interfere with rest or irritate neighbors. It is better to install a gazebo equipped with a stove away from the house, especially if the wind often blows towards the home. The same applies to nearby areas, so that barbecue does not become a cause of discord with people living nearby.
Photo: brick grill installed on the second floor of the building
If it is planned to build an open or semi-open structure, choose drawings of a gazebo with fences on the north side. Cold winds blow from there, so it is better to protect yourself from them in advance. A practical solution is to equip the structure with removable walls or thick curtains that will close the openings in bad weather.
Users often search for:
- Brick gazebo with barbecue
- How to make a stove for a gazebo
The hearth itself in the gazebo is usually installed near the northern wall. A stationary stove is installed according to the rules. First of all, it is necessary to properly design the smoke exhaust system to ensure good draft for fuel combustion. It is better to consult with an experienced stove maker on this issue.
Original and functional barbecues can be purchased ready-made and then modified for a specific project. For example, make the brazier portable on high legs or install it permanently on a stone base.
A stove with a cauldron requires a special design that takes into account the size of the dishes and the location of the firebox. The dimensions of such a fireplace are larger than those of a conventional meat roaster.
A functional solution is to have a countertop near the stove where a sink, cutting boards, and shelves for food and utensils are located.
Photo: square gazebo project.
Photo of a homemade gazebo with barbecue
Do it yourself
What do we do
For our instructions, we took not the simplest, but also not the most complex version of a gazebo for a country house. The size of the building is 3x3 meters, the cost is no more than 50 thousand rubles.
On the right is a construction plan on a computer. On the left is what you should get in reality.
Procedure:
- we will install the foundation for columnar structures;
- we will assemble the frame of the gazebo from double boards;
- we will protect the tree from rotting and the sun;
- we will lay porcelain tiles on a wooden floor;
- let's make a table;
- we will make a hood and a pipe;
- We will lay a metal roof.
Next we will look at everything in great detail.
Foundation
Before starting work, you need to get rid of interfering structures and objects and mow the lawn.
A lightweight structure such as a gazebo or bathhouse can be installed on foundation blocks.
For marking you will need a tape measure, rope and pegs. It is convenient to place a gazebo 4 meters from the house so that the recreation area is not far away.
Brick absorbs moisture from the ground, so it is not suitable for a columnar foundation, and sawing concrete blocks is labor-intensive. The base can be made from paving slabs.
First you need to prepare the soil. The black soil under the foundation blocks is removed and a sand cushion is prepared.
The base of the foundation will be 10 cm higher from the finished top of the blind area.
It is better to dig holes with a bayonet shovel, because it cuts the soil easier.
Dig holes to a depth of about 30 cm. Organic matter is mobile when wet and frozen, so it is replaced by a sand cushion. Compact the holes with your feet and fill them with sand.
Immediately level the ground so that there is no puddle under the gazebo, especially if the height difference is considerable. If you want to prevent grass from growing under the structure, you need to cover everything with geotextiles and fill it with sand, leveling it with the rule of beacons made of metal profiles. Roll out the second layer of geotextile with an overlap.
Roll out the second layer of geotextile with an overlap
The leveled sand still needs to be compacted. If you don’t have a vibrating plate, you can water it with water. For a good result, there must be really a lot of water.
A good idea is to use a deep concrete vibrator. It greatly improves mobility.
While it dries, assemble the columns with Ceresit CM 11 tile adhesive. Tiles are 40 and 30 cm. It is better to dilute the glue thicker so that it does not squeeze out under their weight.
It is better to dilute the glue thicker
Check the seams and remove excess glue - the gazebo posts should be beautiful.
Wooden frame
We move on to the frame that will stand on the foundation.
To assemble it, in addition to boards (145x45), you will need a pair of 12-point studs, metal corners and supports.
File all the details. Where possible, get rid of knots so as not to weaken the structure. Layout of parts for convenience in the finished version:
Separately:
Cut the board on one side and then mark it.
Write down the length at the end so that later it is easy to find the right part during assembly. Place workpieces with oblique angles according to the pattern: this way there is less chance of making a mistake and cutting incorrectly. In general, a trimmer is a very convenient and precise tool when working with wood.
All boards are three meters long. If the workpieces allow, it should be sawed off so that the knots fall into waste.
Lay out the left side, make marks, align them and assemble the parts with clamps.
Drill through 3 boards at once a hole for a pin 12 cm long, 15 cm long. Use it to connect all the floors. The work will only take a couple of hours.
Although the boards are planed, they still need to be chamfered and sanded. Install a manual router into a workbench: it’s faster and more convenient to process workpieces this way.
Install a hand router into a workbench
It is more convenient to process long, heavy boards using a manual router. For sanding, sandpaper of 80 and 120 will be just right. If you sand only 120, it will take more time and the sandpaper will clog faster.
It is better to process the boards with a vibrating sander the first time, and an eccentric sander the second time. For an ideal result, you need to additionally twist the chamfer manually using sandpaper. To ensure that the nuts and washers do not stick out too much, but are slightly recessed, that is, the holes become neat, you can use a jig.
Next, you should choose the color of the wood coating.
It is important to remember: colors do not look the same in different lighting.
First of all, a primer is applied to dry wood with a soft brush made of natural and artificial bristles along the grain. The composition will be absorbed into the wood and protect it from rotting. The ends are processed twice because they absorb moisture more strongly. The work is not difficult - anyone can do it. The main thing is to carefully process every detail.
When the antiseptic has dried, remove the dust and coat the wood with glaze. After drying, the color should become the same as on the sampler, but before applying it is better to do a test splash (a dab on another surface that you don’t mind ruining).
Expert opinion
Valery Garmash
Chef of the Grill House restaurant, griller
There are special devices that determine color based on a sample. Consultants in construction stores use them - you just need to show them an example of the desired color.
The glaze is applied with smooth movements along the fibers. First apply the material in excess to paint everything well, then collect the excess with a brush and water. As a result, the layer should be thin and there should be no smudges.
For convenience, you can pour the glaze into a small primer jar. When the brush collects excess glaze, the surface becomes matte. The ends are also carefully painted to protect the wood well. Before everything is dry, apply paint to the leaning areas.
The water-based composition dries quickly, is odorless and protects the tree for 9 years. The most important thing is to remember to run the brush along the fibers at the end. It will turn out beautiful. The color of the azure changes after drying.
We build a gazebo from bricks
An increasing number of summer residents have recently opted for brick buildings. This comes with a number of advantages. First of all, such a structure can be used all year round if it is closed to the maximum. This will be a fireproof structure and it will be possible not just to put a barbecue in it, but to build an entire oven! In terms of service life, it is more profitable than wood. Faithfully and without requiring special care, it will serve you for a very long period of time. And visually it will look very beautiful. But to build it you will have to work hard, starting from the foundation. A light columnar one is no longer suitable here.
Project
So, like any building, a brick shed requires starting with a plan. Think through everything in it to the smallest detail, all sizes, appearance, etc.
Drawing of a brick gazebo
Foundation
Select and prepare a site for construction. Brick structures are quite heavy, so it is recommended to make a strip or slab foundation. To do this, you need to dig a pit about a meter deep. Pour 15–20 centimeters of crushed stone into it, compact it well and level it. Place waterproofing on top. Lay the reinforcement and make a solution of 5 parts crushed stone, 3 parts sand and 1 part concrete. Next we pour it into the pit. Install metal pipes in the places where the pillars of the future building will stand and leave everything for 7–10 days. Make a separate concrete base for the barbecue.
Foundation and beginning of laying a brick gazebo
How to lay brick
Masonry can be done with either ordinary brick or facing brick. To add individuality, you can use bricks of different colors, laying them out in a pattern. The height of the masonry is usually 1 meter, but depending on the owner’s plans, its dimensions vary. Using regular cement mortar is perfect for joining bricks. Just remember to leave room for a door! Otherwise it will be like in the film about Shurik. If you lay 1-2 bricks, the gazebo will be warmer, and its use will be possible all year round. If you do this in 0.5 bricks, then it will be more likely a summer option.
When you lay the first row, leave space in the walls for the floor joists (a distance of approximately 50 centimeters). The floor board will soon be laid there.
Choosing a roof (photo gallery)
Depending on the shape of your structure, the roof can be made gable, hipped or hipped.
Hip roof Scheme of a gable roof
Detailed diagram of a hip roof
The roofing material can be any roofing product of your choice.
Modern tandoor ovens
If earlier such devices were small so that they could be easily moved from place to place, then modern stoves are large, powerful and often become a decoration for the gazebo or other area in which they are installed.
To make such a stove you will need brick, steel wire and mesh, as well as fire-resistant building mixtures. It must be taken into account that the heating temperature of the tandoor is very high, so it is necessary to use only materials that will not suffer from extreme heat. As for external processing, you can use brick, decorative stone, and other materials that will emphasize the general idea of the interior of the summerhouse. If designed correctly, a do-it-yourself tandoor in a gazebo will be a real highlight.
Recently, equipment of this type has become so popular that small tandoors began to be produced en masse in special factories. Often this is equipment that has an interesting shape, unusual design and a beautiful lid. But such options are not cheap, so many still prefer to make tandoors with their own hands.
How to choose the optimal type of stove for a gazebo
Installation of any of the structures considered requires strict adherence to construction technologies, selection of optimal building materials, as well as the services of qualified stove makers.
First of all, you should decide whether to buy a ready-made structure or build a stove using the efforts of professional stove makers. The first option is economical; if desired, such a structure can be moved to an insulated room for the winter.
However, most ready-made ovens belong to the economy class, so the quality of baked dishes leaves much to be desired.
The second option provides good taste, and the master will also be able to take into account all the nuances when creating the oven. But you will have to pay for quality and exclusivity - you must be prepared for the fact that the construction of any of the selected modifications of the stove will require financial investments.
Ready-made stove in the interior of a country house Source ja.aviarydecor.com
The type of stove installed depends on the culinary preferences of the owners and the amount of free space for construction. For example, lovers of oriental cuisine will be able to opt for a culinary complex with a cauldron, while connoisseurs of quiet family evenings will be content with a fireplace for a gazebo or in the house.
For avid gourmets and those who like to cook for a large group, oven complexes equipped with a full sink and work surface are suitable. Such structures are not cheap and require laying a massive foundation, but the taste properties of the prepared food will more than repay the costs incurred.
Layout options and ideas
A gazebo on the site can be built completely open, organizing a resting place by the fireplace under one canopy, half-open and closed. When choosing an option, you need to take into account the time and financial costs of each. If the dimensions of the building allow, the stove is placed along one wall. A permanent structure can even replace it. In a small area, a corner location would be appropriate.
For several sources of fire they make a common hood, so they are located in close proximity to each other. The chimney must be designed in accordance with all the rules that exclude smoke in the direction of residential buildings.
The central place of the gazebo usually remains empty or occupied by a seating area. There is a table, chairs, and a sofa. If the building requires a portable brazier only for shish kebab or barbecue, it is installed in the middle, ensuring a good flow of smoke.
Advantages and disadvantages
It doesn’t take much time to build a gazebo with a stove. If you choose wood or iron sheets as the main material, you can significantly reduce the cost of the structure. Buildings made of natural stone and beams will fit into any landscape. Installing a stove has the following advantages:
- The ability to transfer the cooking process from a stuffy kitchen to a spacious gazebo;
- Constant air circulation;
- The distance from the table to the grill or barbecue is reduced to a minimum;
- In the evening, a fireplace or stove can be used for heating.
The disadvantages of construction include some difficulties during the construction of the chimney. It is technically impossible to make it tall without loss of space and additional costs.
