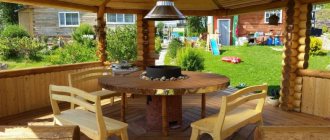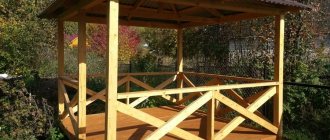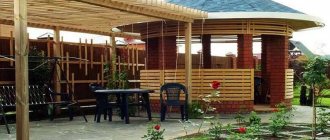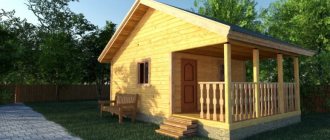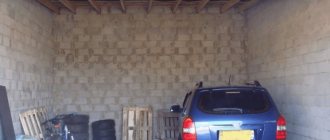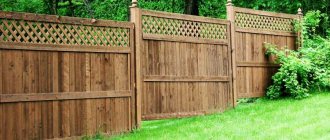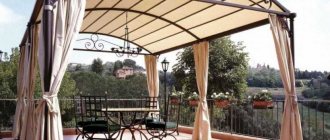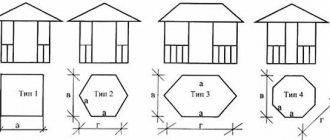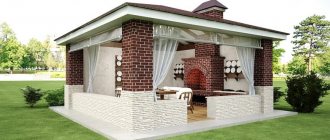During the planning stage
A gazebo is a covered room, the main feature of which is the absence of load-bearing walls. The size and appearance of the structure vary depending on the wishes of the owner. The photo shows a gazebo with a barbecue.
Before you start designing, you need to decide on the location. Factors to consider include:
- distance from the gazebo to the house, outbuildings and neighboring areas;
- convenient location of the structure relative to the main entrance. This is especially important when setting the table;
- the presence of green spaces;
- initial state of the work area.
At the next stage, materials are selected. Most often, preference is given to wood. Its advantages include light weight, accessibility, and ease of use.
It will take quite a lot of time to create a forged gazebo. The complexity of this building is much higher than in the previous case. For people who are not experienced enough in this field, it is better to turn to professionals.
Brick gazebos are durable. The owner will not have to worry about their safety or spend money on repairs. A suitable option for those who like to grill kebabs during the cold season.
If the owner of the site does not know which one to choose and how to make a gazebo with a barbecue with his own hands, he needs to consult with a specialist.
DIY brick grill drawing
It may not be obvious, but if you don’t have a barbecue yet, make one. For a brick barbecue, you don’t need any special materials or super skills - a simple drawing of a barbecue, a dozen bricks, an iron rod and a sheet of iron - and you will have an excellent result.
We raise the brickwork to a height of 70-75 cm and lay pieces of an iron rod on the mortar, on which we then place an iron sheet. Raising the masonry higher, we lay ledges for the grill grate in the side walls at 2 different heights.
It will be useful to make a hood for the barbecue - more about this in the article Do-it-yourself hood for the barbecue
Step-by-step construction of a wooden structure
To create an open and closed gazebo you will need the following materials:
- bars;
- boards;
- concrete;
- bitumen mastic;
- self-tapping screws;
- metal corners;
- metal tiles;
- decorative elements.
Before starting work, you need to think through all the details. Drawing up a drawing and estimate is a mandatory step, ignoring which can lead to unnecessary costs.
Design features
When planning a gazebo from a profile, you must definitely decide on its design, which can be of two types:
- collapsible (that is, created using fasteners);
- capital (welded).
The first type is a frame assembled from profile pipes with a canopy roof made of plastic or water-repellent fabrics. The advantages of this option include simplicity and high speed of installation, which does not require any special skills or specialized tools. The process of erecting a gazebo rarely takes more than 2-3 hours, and when cold weather sets in, it is removed just as quickly. Other features of such structures include the lack of a foundation and the need to fasten the main components with bolts and pins.
Non-removable options are built on a foundation. And their main advantages are durability and the ability to withstand heavy loads. In this case, the frame is made of metal profiles, and other elements are made of brick, plastic or wood. A stationary gazebo can be open, semi-closed or closed - and the latter type makes it possible to place furniture and even household appliances inside. Electricity is supplied to such gazebos, thanks to which they practically play the role of summer kitchens.
Foundation of the building
When laying the foundation, you need to take into account the weight of the future structure. A wooden gazebo with a barbecue is placed on a columnar support.
Important! It is strictly forbidden to use foam concrete blocks and white bricks as materials for posts. This is due to their reaction to high humidity.
The procedure is as follows:
- Prepare the selected area.
- Designs for gazebos with barbecues are selected.
- Posts are installed along the perimeter of the walls and in the corners. They are pre-coated with bitumen mastic.
- Beams are laid, the length of which is at least 6 m.
- Attach the bottom trim, frame posts and floor joists. The size of the bars used at this stage should be 15*15 cm.
- Place supports to provide additional support.
- The top trim is formed.
- The structure is fixed with horizontal jumpers.
Don't rush during installation. Otherwise, the gazebo is unlikely to be reliable and stable.
Preparation for construction
Before starting construction, you need to transfer the dimensions of the gazebo to the site chosen for the construction of the structure. If you need an option with a foundation, dig a pit of the desired shape and type:
- for columnar (pile) excavations are drilled for piles: in the corners of the structure and throughout the entire floor area in increments of 50-70 cm;
- for a perimeter strip building: depth - at least 70 cm, width - 30-40 cm;
- for slab soil, select soil covering the entire floor of the gazebo and 15-20 cm beyond its perimeter.
Concrete is poured into the pit to the soil level and the main supports (corner and along the length of the walls) are strengthened in it. After this, formwork is placed to raise the base above the ground by 15-50 cm. After hardening, the surface is leveled, measuring with a long building level the height differences between adjacent columns or along the upper plane of other types.
While the foundation is gaining strength, you need to prepare the necessary tools:
- grinder;
- drill (for bolting);
- welding machine (if the parts are welded);
- building level, square, tape measure.
Floor and roof
The covering is attached to the logs installed at the previous stage. The boards can be covered with any suitable material. The main thing is to ensure timely drainage of rainwater. A small gap will be enough.
The roof is covered with metal tiles. It is often replaced with plywood treated with moisture-resistant compounds. This part of the gazebo should have a slope that allows snow to melt away. A gable roof is the most successful solution to this problem.
Choosing a place for a gazebo and creating drawings
Since a gazebo is a place for meeting and relaxing with family or friends, the main priority when choosing a place for its construction is the view that will open from it to the site. In addition, you should take into account the dominant wind direction in the area so that smoke from the barbecue does not flow towards the house .
Important. For better visualization of the planned structure, in order to complete all the necessary work efficiently, it is advisable to have a drawing of a metal gazebo with a barbecue. You can download it on the Internet, order it from a specialist, or draw it yourself.
It is optimal to create a building drawing that is scalable - this will make it easier to calculate the amount of building material needed
BBQ area
There are several types of barbecue. Collapsible structures are used by people who do not like to sit still. It will come in handy while relaxing away from home.
A brazier made from thin steel sheets does not hold the desired temperature long enough.
Cast iron grills are popular among gourmets. Thanks to optimally selected dimensions (depth, wall thickness), the meat will not dry out. The only drawback of cast iron construction is its rather high cost.
The tabletop barbecue does not take up much space. The grate is heated by gas. There are no problems with cooking meat and other dishes.
If a large number of guests are planned, such a unit will not be enough. When purchasing a compact barbecue, you should pay attention to its compatibility with gas equipment.
An ideal option for a summerhouse is a stone stove. It can be installed inside or next to a structure. The foundation can be a columnar or strip foundation. The stove holds heat well and lasts a long time. It is small in size and easy to manufacture.
The list can be supplemented with a cast iron fryer and a mini barbecue oven. When installing any of the above barbecues, they are guided by safety standards. Prepared coals and firewood are usually used as fuel.
Stone and brick
This option is the safest when installing a barbecue, but such gazebos are built quite rarely. In this case, they usually create something like a house with glazed windows and insulated walls.
Construction of a barbecue oven
The first point of the plan is to create a drawing. The barbecue area can be built simultaneously with the gazebo or you can start creating it after completing the main stage.
In the latter case, you will have to dismantle the floor in the place where the stove will be located. The minimum distance to decorative elements and furniture is 3 meters.
The owner needs to buy:
- fireclay brick;
- metal sheets;
- copper;
- sealant resistant to water and heat;
- refractory clay;
- cast iron parts;
- oven glue;
- fireproof floor covering;
- materials for external decoration.
A standard size barbecue oven is built as follows:
- Pouring the foundation. To prevent the base from subsiding, it is placed above the water level. In this case, they are guided by the maximum values of the last indicator.
- Form a drain.
- The bricks are laid in full accordance with the order. Bandaging is required, the seam between the blocks is no more than 0.05 cm. Before creating the body, asbestos fabric is placed on the masonry of refractory bricks.
- Making a chimney.
- Install a barbecue.
- The structure is equipped with additional devices (firewood, smokehouse, stove, sink, countertop).
Important! Furnace glue is often replaced with a mortar made from cement, clay and sand.
After completing the construction of a warm gazebo with a stove, the owner will only have to finish it to his liking. As a result, he will receive a multifunctional structure that will look harmonious on his summer cottage.
Profile specifics
Specifics of the profile and advantages of gazebos made from it
A structure made using a profile looks quite original. This kind of construction can be done in the shortest possible time. The main condition is to have experience working with welding equipment.
The source material from which the frame of the gazebo is made is pipes, in most cases with a rectangular or square cross-section, made of carbon and low-alloy steel.
The raw materials are characterized by sufficient strength, multifaceted resistance to harmful influences and practicality.
Profile pipe for gazebo
Profile pipes, taken as the basis for the gazebo, give the building a number of positive characteristics. The main ones are:
- low specific weight of the structure (prevents the preparation of a powerful foundation);
- long period of operation;
- reasonable cost of material;
- fire resistance;
- no need for periodic repairs.
Photo of a homemade gazebo with barbecue
Arrangement of the roof of the structure
To create the simplest gazebo roof, its frame is first made. To do this, metal pipes of round cross-section are welded into a rectangle (square) the size of the perimeter of the structure.
To create the roof of a metal gazebo, pipes measuring 20x40 mm are usually used.
Additional pipes are welded on two parallel sides so that triangles are formed (with a long structure, it would be appropriate to install another triangle in the central part). The vertices of the triangles are connected using a pipe welded to them. The resulting structure is installed on the frame of the gazebo.
Polycarbonate sheets or metal tiles are used as roofing.
Important! During construction, it should be taken into account that a pipe from a barbecue hood in a metal gazebo can pass through the roof.
Gazebo painting and floor work
Painting of the metal parts of the gazebo must be carried out before covering the roof . It takes place in several stages:
- Cleaning weld seams, removing rust.
Cleaning of welding seams before painting work is carried out using a grinder
- Coating of metal parts of the building with anti-corrosion material.
- After it dries (usually this takes no more than two hours), the gazebo is painted.
Note. To paint a metal gazebo, you can use either powder coating or regular paint. In the latter case, the structure should be pre-treated with a primer.
If the gazebo is planned to have a floor covering made of boards, then the design should include a bottom trim made from a corner around the perimeter of the structure. In addition, transverse corners are welded in the direction from the front to the rear edge of the gazebo at intervals of 50 cm. The floor covering is laid on this structure.
A wooden floor in a gazebo can be built without additional strapping with corners - the boards are attached to the floor with nails, and to the metal part of the structure with self-tapping screws
The main stages of constructing a gazebo
Regardless of the project, any structure is built step by step. In order for the gazebo to serve for a long time and delight you with wonderful evenings with family and friends, it is necessary to follow generally accepted construction technology:
- Selecting a site, cleaning and leveling the site, removing the top layer of soil.
- Construction of the foundation. If the structure is metal or wooden, columnar is recommended. If it is brick or stone, then it is tape.
- Foundation tying.
- Construction of support pillars according to the project.
- Tying the poles at the top.
- Construction of a barbecue grill from stone or refractory clay.
- Installation of a chimney made of brick, tin or other suitable material.
- Roof construction. Practitioners advise starting work on installing the rafters on the ground, and then lifting the structure upward and continuing construction. Lightweight roofing materials are suitable for the gazebo: corrugated sheets, boards, flexible tiles.
- Facade cladding. Finishing the walls and porch with pre-selected facade materials.
- Interior decoration. Floor installation, wall or wall decoration. Covering the grill with tiles or other materials.
- Connection of existing communications.
- Furniture arrangement, arrangement, decoration.
A gazebo built in accordance with these steps will last for several decades. In addition, a well-thought-out building will become an element of landscape design and a favorite place for relaxation and parties.
