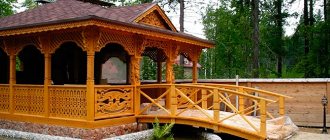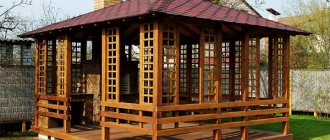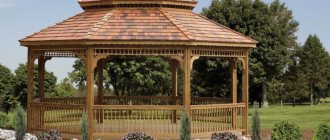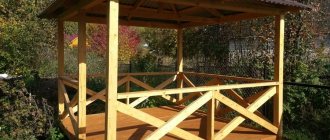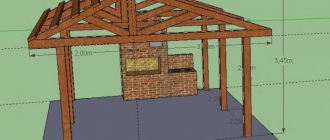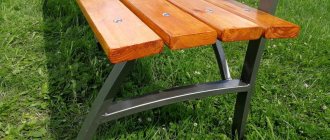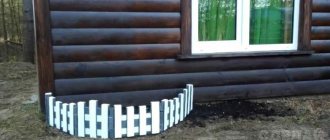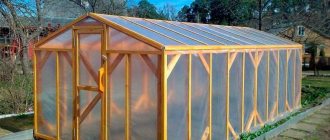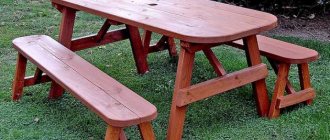Modern gazebos are not just a great place to relax, but also a stylish decoration for your garden plot. They amaze with their variety of shapes, designs, sizes, and materials.
The gazebo for the dacha is sold ready-made, or you can order its turnkey construction from a trusted manufacturer or build the structure yourself. Each owner of a private house or summer cottage chooses the best option for himself, based on financial capabilities, skills in the construction industry and the availability of free time to build a comfortable and cozy place to relax.
Features and Benefits
Any gazebo is characterized by a number of utilitarian and decorative properties. The practical function of a canopy is to protect from rain and scorching sun rays. Decorative qualities include an attractive appearance, a harmonious combination with landscape design and other buildings.
It’s worth building a wooden gazebo with your own hands, taking into account all of the following.
When choosing a building material for the construction of an object, it is worth considering the positive and negative aspects of a particular material. So, wood and a gazebo made from it have a number of advantages:
- simplicity of design and ease of processing allow you to build a canopy or a more complex object alone;
- you can choose projects of different styles and execution;
- environmentally friendly material, safe for human health;
- Compared to brick, wood is a budget and affordable material;
- lightweight design does not require a reinforced foundation;
- with proper care of the wood, the gazebo will last for many years;
- Any building made of wood has an attractive appearance and fits perfectly into any landscape design, combined with other materials (brick, stone, iron).
But this material also has disadvantages. It is unlikely that their list can force one to abandon the construction of a wooden gazebo, but these features should be taken into account when constructing a building and caring for it:
- Wood rots easily and often grows mold, especially in humid climates. To avoid destruction of the material, even before the start of construction work, each wooden element is treated with antiseptics and special impregnations.
- This material is highly flammable and supports fire. When installing an outdoor fireplace or barbecue next to the gazebo, it is important to follow the fire safety rules on site: do not leave an open fire unattended, always extinguish the coals after cooking, and even during the construction stage limit the possibility of sparks getting on the wood.
Arrangement rules
A comfortable relaxation area in a dacha with your own hands must meet several criteria. She must be:
- away from the road, which will help you enjoy the silence and fresh air without the prying eyes of passers-by;
- protected from precipitation and wind;
- closed from view from neighbors;
- located close to the house, so as not to run around the entire area for dishes and furniture;
- equipped with a convenient approach.
In addition, the recreation area should be comfortable and fit into the design of the site. Typically, 10 to 15% of the plot is allocated for landscaping.
On large areas, individual elements can be scattered throughout the entire territory, creating an independent children's playground, bathhouse complex, and gazebo. A small area will require all this to be harmoniously combined in one place.
Kinds
There are different types of gazebos. They differ in functionality and design. From a practical point of view, the gazebo can be equipped with various additional options, which will expand the functionality of the building.
A gazebo and a summer kitchen in one building is possible, because a spacious shed can be equipped with a real kitchen.
A cutting table, an electric stove, a sink and a refrigerator are the necessary attributes for the arrangement.
Directly for the feast you will need a dining set, which is best chosen from the garden furniture options. Such a building will provide comfortable cooking in the fresh air, and you can immediately gather your family around the table. This option is perfect for those who do not like to stand at the stove in a stuffy kitchen at home.
- Care should be taken in advance to provide communications to the construction: light, water, sink drain. Such an object is quite massive, so the construction of a reinforced foundation will be required.
Another option for comfortable cooking in the fresh air is a canopy with an outdoor stove or fireplace.
- For those who like to have a barbecue in any weather, this option will come in handy. The hearth itself, of course, is made of fire-resistant, heat-resistant bricks, but a canopy in the form of a gazebo can be made from a wooden structure. For this type of construction, a general reinforced foundation is desirable.
Gathering for a barbecue outdoors in winter - what could be more tempting?
An insulated building with a barbecue grill inside will help to implement the idea in warmth and comfort, while remaining in the fresh air. The extensive glazing of the winter gazebo will help you merge with nature. Typically, such buildings have a hexagonal or octagonal design, a barbecue made of bricks or stone is erected in the center, and an exhaust pipe is installed in the roof. Guests sit around the fireplace, fry meat, talk and warm themselves.
Such an object requires a reinforced, insulated and waterproofed foundation. The walls and roof should also be insulated with mineral wool. The gazebo is designed for use all year round. In the warm season, you can open the windows and enjoy nature. Mosquito nets will get rid of mosquitoes and flies.
A gazebo-solarium is a semi-enclosed summer garden space. The most popular type of such gazebos are pergolas. Such solariums first appeared in the south of France as supports for vines, thus they served as a kind of corridors on plantations for farmers.
The shade from the abundant foliage created a pleasant coolness, and, thanks to the ease of construction, pergolas became widespread throughout the world.
There are other types of tanning beds.
Partial shade can be created through additional fabric draperies or with the help of climbing plants - roses, hops, virgin grapes, honeysuckle, clematis and others will help.
A swing gazebo is a small architectural form with narrow functionality, but, one way or another, every guest, and even the owners, will enjoy swinging on a homemade wooden attraction. The canopy will protect from direct sunlight and light rain; pillows and a mattress will give the gazebo-swing coziness and comfort.
Country gazebo: what is it?
All people know what an ordinary open gazebo located in the garden is. But not everyone realizes that garden gazebos can come in different types of structures, shapes, designs, and materials of manufacture. Quite often, they are even confused with garden houses. Since closed types of structures have everything necessary not only for recreation, but also for temporary residence.
A modern gazebo is a structure made of any materials (brick, wood, metal, polycarbonate). They are made in different styles (Chinese, Japanese, Russian, Mediterranean), and become a real decoration of landscape design.
Answering the question of what a modern gazebo is, we can say that this is a place: for relaxation with company, for solitude with nature, children's games, protection from negative environmental factors (rain, wind, direct sunlight).
General description of the design
Classic garden gazebos are small, free-standing buildings consisting of support posts and a canopy. Their design can be of all kinds, and wood, metal and textiles are most often used as materials for simple structures.
Almost all owners of personal plots dream of building a secluded place for relaxation on their private property. And if you plant rose bushes, hydrangeas or any other plants next to a small building made of natural wood, it will be pleasant to spend your leisure time in the gazebo, reading your favorite book, enjoying the fresh country air and birdsong, or simply talking with loved ones.
Site and foundation preparation
The proposed wooden gazebo measures 3 by 3 meters. Accordingly, the site must be cleared of tall grass and other debris in advance. Ideally, the ground should be level and firm.
To save material and time, it was decided to abandon a serious strip foundation, since there would be practically no benefit from it - the structure would be stable anyway.
Despite the fact that the gazebo is square 3 by 3 meters, 12 foundation columns are used, not 9.
The foundation was chosen to be columnar. It consists of 12 curb stones laid exactly level. Instead of curb stone, you can use any hard material, such as brick, tile or aerated concrete.
Before attaching the bottom trim, it is necessary to put waterproofing on the posts; in our case, we will use sheets of roofing felt.
The lower trim is made of timber 100 by 100 mm. Before laying on the foundation, the timber is painted, this is done to protect the wood and its aesthetic beauty. An important point is that the ends of the bars are cut at an angle so that the pillars of the future gazebo can be inserted into them. All this is presented in the photographs below.
Selecting a location
Before deciding how to make a relaxation area at your dacha with your own hands from scrap materials, you need to decide on the location of the future place for an afternoon or evening siesta.
There are three most convenient options:
- in the yard (preferably behind the house);
- under the trees of the garden;
- between the house and the garden.
All three options provide the basic rules for locating a site for pleasant idleness.
The territory of the front garden is considered an unsuitable place, especially if it borders the street. If all other places are firmly occupied by plantings, then efforts will be required to decorate the fence or create a hedge.
True, such efforts will not require much effort and time. Fast-growing vines will cope with the task in a couple of seasons, turning the resting place into a branch of the wood elf house.
Construction of walls and installation of frames
As already mentioned, pillars are inserted into the lower frame, which form the basis of the entire structure.
It is important to prepare each of the four walls in advance, after which each of them is laid in turn on the base of the gazebo, raised and secured. In this case, the master decided to start from the front side, then from the back, and then started on the sides.
All work on fastening the walls and connecting them to each other is shown in the video, which will be attached towards the end of this article. You can find it through the content of the article, or by scrolling to the end of the entire publication and seeing it there.
Metal gazebos
Such designs can be purchased ready-made at an affordable price, or you can make them yourself. It is only necessary to first accurately calculate and prepare the required amount of materials; in addition, you should develop a detailed sketch of the future structure in advance and step by step follow all the recommendations and instructions for building a gazebo.
In most cases, metal gazebos are simple but original structures, not burdened with unnecessary details, made of wrought iron.
Preparing and assembling the roof
The roof in this case was assembled in advance. It is a gable structure and uses a rafter system. For the roof we will need the following material:
- 2 load-bearing beams 100 by 100 mm.
- 2 cross beams 100 by 50 mm.
- 8 rafters.
In order to properly assemble the roof, it is necessary to make cuts in the rafters and four bars, and in bars 100 by 100 mm, cuts must be made on both sides.
This is done to ensure that all the material lies flat in its grooves and does not deviate to the side. In addition to the assembled roof, the photographs show places where cuts need to be made.
Bungalow style gazebos
This building, which comes from tropical countries, although small in size, is able to accommodate all the elements necessary for relaxation. A bungalow-style gazebo has collected some of the stylistic features of such a building.
To build an exotic structure on the site, the most picturesque place is chosen. A densely planted garden is best.
The main difference between a bungalow is its straight roof, which is generally more massive than the base and is most often made of straw. Wood is used as support beams during construction. Construction should be kept simple. Inside it there are sun loungers, and it is decorated with curtains.
Installation of rafters
Once you have installed all four walls and the frame of your gazebo is ready, you can begin installing the roof.
Your task will be to install a gable roof consisting of eight rafters. If you install all the rafters exactly into the pre-cut grooves, then it will be level and, from a technical point of view, correct.
Laying metal tiles
- Sheets of metal tiles are laid overlapping each other. If you correctly took the 35 cm step, then the edges of your sheets will be exactly above the boards. This will allow you to correctly attach the metal tiles to the roof with self-tapping screws.
- The self-tapping screw is screwed in under the rib; this is done to create the effect of the absence of self-tapping screws - if you look from the side, they are practically invisible.
- The ridge is made from the remains of metal tiles - cheap and effective.
We will make the ridge for the gazebo from the scraps left over from the sheets of metal tiles from the roof. Initially, the trimmings need to be aligned as much as possible, then slightly bent and attached to the gazebo. This will be a great saving of money; you will not need to buy extra roofing material.
Covering the floor
- In order to lay the floor smoothly and neatly, it is not enough to simply throw the boards and secure them. In those places where the boards will rest against pillars and beams, it is necessary to make cuts so that the board passes through these conditional obstacles.
- Depending on how straight you can make the cuts in the boards, the fewer gaps you will end up with. The work is quite delicate, but even if something goes wrong, it will not be a serious problem. You can insert an additional block into the gap if things get really bad.
When it comes to flooring, it is always important to secure the first board evenly. If you succeed, then everything else will go much easier. If something goes wrong and a corner appears, then it’s better to immediately pull everything out and do it again. It will be faster and more beautiful than adding something and leveling it in the process.
Shape and dimensions of the gazebo
Regardless of whether there will be a gazebo on the site
Whether you build it yourself or purchase it ready-made, you need to make sure that it can comfortably accommodate everyone. When designing a cozy place to relax, its size must be chosen taking into account several factors:
- purpose of a gazebo on the site;
- number of people living;
- equipped with furniture;
- sizes of materials used.
A simple gazebo on the site
, intended for relaxation or work, can be quite small. But the building for the collective recreation of the whole family needs to be made larger in area. In order for everyone present to feel comfortable, each person needs 2-2.5 square meters of space.
Gazebo for barbecue
must provide space for installing a barbecue.
Therefore, its area will have to be increased by another 2-3 square meters. A gazebo with a barbecue
can be approximately the same . But if the structure is also used as a summer kitchen, it is necessary to allocate space in it for the stove complex. It may include a Russian oven, wood-burning stove, tandoor. In addition, you will also need a sink for washing food and dishes, as well as furniture for placing kitchen utensils. For all this it is necessary to additionally provide approximately 5-10 square meters. m area.
In general, barbecue gazebos should be large, since the open heat from the barbecue will quickly heat the internal volume.
For the dining area you need to allocate about 5 square meters. m of building area. This is the minimum size for a family of 3-4 people. When calculating, it is necessary to take into account not only the area of the table, but also the space occupied by chairs or benches.
If the gazebo is intended for a relaxing holiday, you can even install a sofa or hang a hammock in it. The dimensions of these pieces of furniture must also be taken into account when calculating the area.
If there is a gazebo on the site
will be square or rectangular, calculating its dimensions is easy. And to make it hexagonal or octagonal, you will need to make a little calculation and correctly mark its location. A diagram will help make this task easier.
Using these proportions, without a square and a protractor, using one tape measure, you can lay out the plan of the gazebo on the ground with a minimum error.
It is advisable to adjust the dimensions of the gazebo depending on the materials from which it will be built. This will allow them to be used rationally, reducing the amount of unused residues. The cost of construction can be significantly reduced. For example, when building a gazebo from timber 5 meters long, the dimensions of the gazebo should be 5 x 5 meters, and if the timber is 6 meters long, it is better to make it 6 x 4 meters in size. The loss of 1 square meter of area will have virtually no effect on comfort, but there will be almost no scraps of timber left, since 2-meter scraps can be joined to produce 4-meter scraps.
Cladding walls and gables with clapboard
- For decoration and partial protection from atmospheric influences, we cover the gazebo with clapboard. These are small boards that are attached to the gazebo with nails with a small cap (it’s almost invisible). The lining overlaps each other.
- The last plank most often does not fit properly, so it will need to be trimmed and made narrower. When installing lining on gables, the same principle is used.
- The preparatory work before installing the lining is clearly shown in the video. They need to be done so that everything turns out smoothly and reliably.
This process only looks simple. In order for everything to be smooth and without gaps, it is necessary to initially carry out some work so that the lining fits exactly in the places you planned. The video explains this process within 3-4 minutes, so you shouldn't have any questions.
Installation of decorative grille
In our case, the decorative lattice is made from a board that we still have. First of all, a frame for the lattice is made, and then small slats are cut out. The slats are secured crosswise, after which the other side is also covered with a frame. We use nails for fastening.
Create a drawing
Builders argue that any building, even the smallest one, must be built according to a design that takes into account the parameters and characteristics of the future building. The gazebo did not escape this fate.
It is clear that it is difficult to do this professionally. You will have to sketch a small drawing of a wooden gazebo. What needs to be taken into account in the sketch:
- First you need to decide on the form. The best option is a rectangle (preferably a square). This is the simplest form with which there will be no problems during construction.
- Dimensions. Again, everything will depend on the budget allocated for construction. The larger the gazebo, the more money you will have to invest in it. The optimal dimensions for a small company are 4x4 m. We will take them as a basis when we understand the construction technology.
- Roof shape. For a square gazebo, the best option is a tent structure. By the way, it is not difficult to construct.
- As for the floor, it is better to make it in the form of a plank structure. Moreover, the gazebo will be constructed as a frame building with a lower frame. The final floor boards will be easy to install and secure.
Gazebo design
Depending on the purpose and style, a gazebo on the site
can be built in completely different ways. The structure can be made on a supporting frame made of timber or logs, or it can be forged from metal. The roof can be pitched or flat. Some species may not have a roof at all, and in the simplest cases, an awning stretched over the trunks of surrounding trees is used as a roof.
Only one general rule is true for all gazebos - the design must be reliable and not interfere with country holidays or events held inside.
How to make sure that the style, the design, and the environment are in complete harmony? To do this, you need to imagine what the gazebo on the site
will be used.
Summer gazebo
A gazebo for summer outdoor recreation is most often made open. As a rule, this is a structure without walls (it is also called a terrace), which allows you to relax in the gazebo on hot days, escaping the heat in the shade blown by a light breeze. A terrace on the shore of a pond or pool looks impressive. And to protect the internal volume from prying eyes, walls made in the form of gratings are installed, or fabric or polymer meshes are installed.
However, in bad weather - in rain or strong wind, such a structure will be uncomfortable. Therefore, they are often equipped with opening glazed frames. Polycarbonate is often used instead of glass.
An interesting option is when, instead of glazing, the gazebo is covered with specially cut curtains made of durable transparent film. They are sometimes called soft windows.
Winter gazebo on the site
And in winter you can while away your free time with friends in an insulated glass gazebo. It can be made specifically for use in winter, or it can be universal. In the latter case, it is enough to close the openings with removable frames and light the stove or fireplace - bad weather is not a problem.
In winter, in a warm gazebo, it is pleasant to spend time in the evening in the company of friends with a cup of tea or a glass of mulled wine. It is not afraid of the street cold. And if the gazebo is attached to the house, it will be nice to read a book there on a frosty winter day. Of course, winter buildings are intended mainly for collective recreation, because sitting alone watching the snowdrifts out the window, even in a heated room, is a pleasure only for sophisticated aesthetes. Therefore, the size of the winter gazebo is quite large.
Of course, if the dacha is not used in winter, then there is no point in building a winter gazebo.
Gazebos with barbecue or barbecue
Gazebos in which you can directly cook food deserve special attention. Such structures can be used not only as pavilions for recreation. On a daily basis they can be used as a summer kitchen, and on special days you can organize parties here.
One of the varieties is a gazebo with a grill or barbecue for frying meat, fish, and vegetables. The grill in the usual sense of the word is used for frying on skewers or on a grill. Therefore, it is necessary to provide space for storing accessories. As a rule, several racks of different shapes are used for cooking - for meat, for fish, for vegetables. It’s not bad if they are all in sight, then the interior will acquire some mystery and comfort.
Constructions with stoves
A full-fledged summer kitchen is only possible with a stove. Options with large stoves or even stove complexes that include a Russian stove, tandoor, wood-burning stove, and barbecue are very interesting. Of course, it is advisable to build such a structure if it will be used quite often. Carefully made stoves are themselves decoration, regardless of their functional purpose.
Any gazebo that is used as a kitchen must be equipped with a sink and sewerage system, and ideally with running water. Otherwise, washing dishes will become difficult work, and rest will turn into torture.
It is easiest to convert a gazebo with a stove from summer to winter, since the heating issue has already been resolved from the beginning.
Frameless gazebos
This was about frame gazebos. Now about frameless ones. This is when walls made of bricks and building blocks (most often aerated concrete) are erected on a strip foundation or on a monolithic insulated slab to a height of about 2 meters. One or two walls can be as high as the roof. The rest are made of columns, on which the rafter system rests. Building such a gazebo is not cheap.
Brickwork, if it is done beautifully, can be left unfinished. If you built a gazebo from foam blocks, its finishing is no different from finishing the same house. The surfaces are sheathed with metal mesh for plaster, then plastered. You can put any finishing on the leveled walls: even decorative plaster, even stone.
Garden gazebos made of stone, brick and foam blocks are most often glazed: they will be warm in winter too.
Brick gazebos
Brick gazebos are a popular and traditional choice. The project of a closed brick gazebo is quite expensive financially. At a minimum, it involves interior decoration. On the other hand, the costs are offset by undoubted advantages:
- Durability, long service life;
- Not susceptible to fungal diseases (like wood);
- Less risk of fire;
- Resistant to high humidity with good insulation;
- The status structure characterizes the well-being of the owner;
- Pairs well with many types of finishes;
- Allows you to design any form of structure.
Among the disadvantages, it is worth noting the large weight of the gazebo (a foundation is needed), the complexity of installation and the high cost.
Materials
The frame of garden or country gazebos is made of three materials:
- wooden bursa or round timber of small diameter;
- steel pipe (profiled is more convenient);
- polymer pipes (PVC).
The only material that does not require protection is polymers. They do not rot or are affected by fungi. Some species tolerate freezing and thawing without much harm. So they can stay over the winter. The only thing is that for a gazebo for a summer house made of PVC pipes to be durable, they need a solid diameter and a thick wall.
And even in this case, there is no need to rely on the frame: you will have to install furniture that will not put pressure on the plastic. Well, the grill will need to be placed to the side (if provided).
- In order for a wooden garden gazebo to remain attractive for a long time, all wood that will be used in construction must first be coated with a protective impregnation in one or two layers. The cheapest impregnations today are SENEZH and Usadba, and the reviews about them and their protective properties are very good. These manufacturers also have tinting compounds.
- The metal frame for the gazebo is processed twice. The first time the pipe is primed before construction begins, then the welding areas are carefully primed. Moreover, if there is rust, it is either cleaned off or treated with a rust converter and only then primed. Why such difficulties? So that the appearance remains solid for a long time. After the primer has dried, everything is covered with metal paint for external use.
The covering of gazebos for the garden can be almost anything. Wood is most often used. These are planed boards, blockhouses, linings, and small-diameter round timber. If there are used pallets, they are disassembled, the board is sanded and the lower part of the frame is covered with it.
It turns out very economical. And due to the fact that the wood has long dried out, after treatment with protective compounds it lasts a long time.
Gazebos for cottages and gardens are sheathed with the following materials:
- polycarbonate (read about polycarbonate gazebos here);
- profiled sheet (corrugated sheet);
- tempered glass;
- cloth;
- transparent PVC films;
- bamboo.
Functions of a summerhouse
According to functionality, country gazebos are intended for:
- Summer holiday in solitude with nature . Such buildings are made in any style and have a simple design. They are easy to build on your own, with the necessary materials and a little construction skill on hand. It is recommended to install summer gazebos in the far corners of the garden under spreading hydrangea and rose trees or bushes.
- Receiving guests and hosting meals . They are made in spacious sizes and use a variety of materials. Most often, such structures are built of a closed type (have windows, doors), they are often connected to electricity, water and gas. Also, stoves, barbecues, and barbecues are installed in the buildings for meals. When arranging the interior space, special attention is paid to the choice of comfortable furniture (sofas, armchairs, tables, chairs).
- Children's games. They are small houses, often supplemented with slides, ladders, and beams. They are built in the front yard next to the house (so that the children are always in sight).
It is worth mentioning separately that there are non-traditional gazebos that are used as a place for cooking, as a study, or as a gym. Such buildings are built next to the house, and they provide electricity and comfortable furniture.
Drawing of a gazebo-swing
- The swing gazebo requires special attention: it is fastened very firmly so that the resulting variable loads do not loosen or overturn the structure. To do this, you can extend the legs downwards, dig a hole under them, fill them with crushed stone, compact them, and then fill everything with liquid concrete mortar.
- If you make the frame from a pipe, no questions arise; for wood you can use “U”-shaped fasteners with a pin mounted in the lower part. Here you can bend it and fill it with concrete.
- For even greater reliability, crossbars are attached to the legs, which are slightly recessed into the ground. They are nailed in with U-shaped staples.
What do-it-yourself gazebos are made from: materials for construction
Most often, gazebos are built from pine and spruce wood, less often - from fir, larch or oak. If the gazebo should be light and as open as possible, no walls are installed, and the roof is mounted on support pillars. A slightly more closed structure is provided by railings - brick, wood or forged.
What else are gazebos for a personal plot made from? The building can be made of logs or from light timber connected to light gratings. Using walls made of metal, plastic, glass or wood, you can completely close the gazebo, and then neither rain nor wind will interfere with family or friendly gatherings. Translucent elements are made of glass and plastic. The last material for building a gazebo is durable and reliable, but it is difficult to see through it, so plastic is used only for decorative purposes, and ordinary glass is chosen for the gazebo windows.
One of the most common materials for the walls of DIY gazebos is mesh or lattice. Perennial climbing plants planted next to the pavilion will hide the “talkers” in the summer, and the wall itself will organically fit into the garden.
In any case, all wooden elements are treated with fire retardants to protect against fire, as well as with water-repellent impregnation. Otherwise, they will be destroyed in a few years. The metal structures of the gazebo must also be painted or varnished to protect against corrosion.
A stone or brick gazebo is only suitable for a large courtyard. Such structures are placed in open space. A gazebo made from this material looks quite heavy; it must match the style of the house. However, a completely brick gazebo is rare. More often, only the foundation and sometimes pillars are built from brick, stone or ready-made concrete blocks, and the upper part is usually made of wood.
As you can see in the photo, such gazebos in garden design are convenient for arranging a fireplace, grill or summer kitchen:
Forged metal gazebos are suitable even for small gardens because they look elegant and light. Forged elements even in a large gazebo look airy. But no matter how fragile and light the gazebo may seem, it must be strong and stable.
To do this, its design and installation must be of high quality, and the area on which it will be installed must be perfectly level. Before installing a gazebo, the ground is leveled in the designated part of the garden or a stone, brick or concrete platform is built. If there are differences in relief, the building is erected on a foundation or on a pile foundation. If the roof of the gazebo is heavy (for example, covered with tiles), then the foundation is built at least for supports. Without a foundation, only wooden gazebos with a relatively light roof are installed.
If the ground surface is flat, the structure is built on a wooden floor or tiled surface, providing in advance a slight slope for rainfall drainage or effective drainage. Raising the gazebo above the ground on supports or stilts gives a good result. This not only gives the building a feeling of lightness, but also protects the base of the gazebo from contact with moisture. In this case, the entrance turns out to be slightly raised, which implies the creation of a staircase.
Since wooden poles quickly rot in contact with moisture, before digging in they are burned over an open fire and treated with a bitumen composition. It is even better to use steel anchors that are driven into the ground or concreted. Metal poles are also driven into the ground or concreted.
Large gazebo on the foundation
Before you build this gazebo, you need to make a strip foundation. Its parameters depend on the soil, the material you are going to use for the frame: metal or wood, and what you are going to use to glaze it.
In general, the width of the tape is about 20 cm, the depth is 20-30 cm deeper than the level of the fertile layer. On heaving soils it is better to make a pile foundation.
Fabric gazebos
Original dome-shaped structures made of special fabric look especially elegant, stylish and attractive. For the interior arrangement of such a gazebo, you can use a variety of soft pillows, as well as various decorative elements.
Thanks to the lightweight gazebo frame and thin but durable fabric, the structure looks reliable, luxurious and elegant. To make the frame, in most cases, wood or metal is used.
Deciding on a place
Once you've made your final decision on the design, it's time to choose a suitable location. Regarding the proximity of the gazebo to the house, this question remains at the discretion of the owner.
Based on the following: do you want to take a break from the hustle and bustle of your home or do you want to spend time sitting outside with your household.
Do not locate the building in a low-lying area; this cannot be done for obvious reasons - it is in the low-lying areas that water will accumulate over time, which will lead to rotting of the wood.
Advice! Place the gazebo near trees, flower beds or other vegetation. This way you will achieve the maximum aesthetic effect, because it’s nice when you have a view of the wonderful plants from the gazebo.
Weaving from twigs - simplifying the process
If you like things simple but tasteful, then you'll definitely love our next idea. Moreover, it will significantly simplify the construction process. A gazebo made of twigs is very popular today. It not only looks impressive, but is also quite practical.
- The process of building a gazebo from twigs with your own hands is quite simple. It is necessary to drive the rods into the ground to a depth of 35 cm. The main thing is that the rods form a symmetrical square or rectangle, although the structure can be made in the shape of a hexagon or octagon.
- You can also sheathe the installed wooden posts of a regular gazebo with wattle. This also looks impressive. If your gazebo is located near the sea or river, you can use ordinary ropes for weaving; it will look quite appropriate.
It is worth emphasizing that weaving is a very painstaking process, although not expensive. Based on the above weaving patterns, you can choose the most suitable pattern for your gazebo.
Shapes of gazebos for gardens (with photos)
Gazebos can be of various forms: in the form of a natural green canopy formed by branches of trees and shrubs; in the form of an openwork wooden building, a forged metal structure or a small pavilion with a roof and windows.
If desired, you can build a gazebo for the garden of any shape: the most common options are rectangle, circle, octagon and hexagon.
A rectangular gazebo is convenient because it can easily accommodate a table and benches. In addition, the simple shape means simple installation and lower cost for the same building area. To furnish a circle and a hexagon, it is better to use a table, stools or chairs of the same shape. Irregular shaped gazebos are the choice of those who want to zone the space, allocating space for a barbecue, dining area and relaxation area.
Look at the photo to see what types of gazebos there are for a personal plot:
Gazebos can look like a rotunda, a Chinese pagoda or an enclosed small house.
For example, glazed gazebos are a kind of garden pavilions in which special windows are installed and electricity is installed. Then they become suitable for year-round use. However, such a structure can only be placed in a large garden, where almost any gazebo will fit.
It is more difficult to make a choice for a small area, where a bulky structure can disrupt the overall harmony. Here it is better to opt for a pergola or a simple canopy - the smaller the garden, the lighter and more elegant the gazebo should be.
In small gardens, gazebos are built without walls at all - in the form of canopies-umbrellas resting on one pole. They can be either wooden or metal.
These photos show do-it-yourself gazebos in the garden:
Beautiful examples for inspiration
Wooden pergola-type solariums look elegant and weightless. Textiles can be used to create shade. The Mediterranean style in the garden of a country house will evoke pleasant thoughts of the sea and give a feeling of complete relaxation and bliss.
Oriental style is too demanding in terms of design. For example, a Chinese gazebo should stand in a garden that will fully meet all Eastern traditions - these include rock gardens that will support the idea, and paths paved according to all the rules of the East, and the calming surface of artificial reservoirs.
But you can also add an oriental flavor to a European country estate: you just need to slightly modify the structure of the roof and raise the lower parts of the rafters upward, like a pagoda.
A forest-style gazebo appears as a kind of shelter for a real hunter. For such a construction, you can actually use materials from the forest without buying ready-made beams or round timber. This building looks unusual and authentic.
- Even when decorating your site in a modern style, for example, hi-tech or minimalism, you can use wood material. The main thing is to properly process the wood and find the necessary form for the future building.
- Wooden gazebos with a stove look very cozy. The combination of wood and stone is the main feature of the rustic style. Natural rough materials look very harmonious together.
Landscape design of a site with a gazebo
As mentioned earlier, a gazebo can become a key figure in the area, attracting all the attention of guests. It is for this reason that it is important to give it and the landscape around it maximum attention. For a harmonious appearance of the structure, you need to combine it with vegetation, creating a single composition.
At the moment, the following styles are especially popular:
- English. Here you need to combine natural stone and smooth lines. Plants around the gazebo are planted in several tiers, starting with grass and low-growing shrubs and ending with tall trees. The main distinguishing feature of the English style is the lack of symmetry. At the same time, this direction welcomes the presence of hills and slopes, ponds and winding paths on the site.
- Japanese. It is worth noting that eastern residents have a special relationship with gazebos and similar structures, creating small masterpieces from them. A mandatory attribute of a Japanese-style site is an artificial pond with a small island on it. The site can also be supplemented with dwarf trees, unusually shaped stones, beautiful lamps and suspended structures (bridges).
- Chinese style is a direction that is completely subject to the laws of Feng Shui, and therefore, mountain and water structures should be located near the gazebo, surrounding it on all sides.
- Mediterranean style is a direction that prefers wicker and wrought iron furniture. In addition, you can complement the surrounding landscape with sculptures, flowers in clay pots, pebble paths, climbing flowers, fountains and columns.
