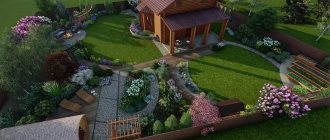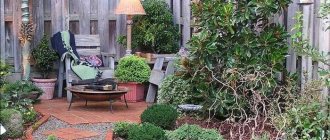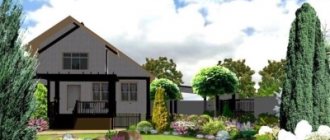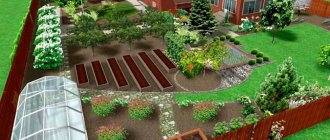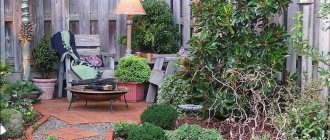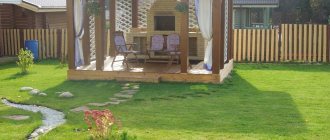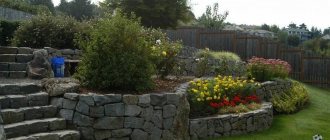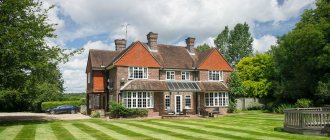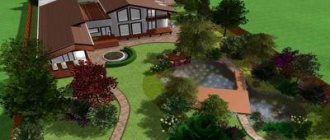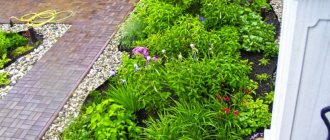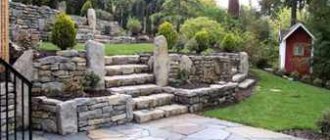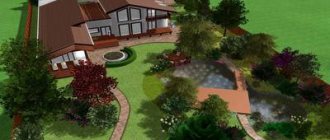Review author: Terrari School of Design
This photo shows a plot of 15 acres. This is a fairly large area, with enough space for a household and for flower beds, a vegetable garden, and a children's playground, if necessary.
When drawing up a project for a plot of 15 acres, you need to plan it so that there is no unused space left. First, draw up a plan and project on paper, taking into account the features of the topography, existing vegetation, pipes and wells of various functions.
Planning
But in order for all these buildings to fit beautifully and comfortably into the landscape, it is necessary to carefully plan the entire territory.
At the same time, the preferences of the site owners, SanPiN and fire safety standards, and the interests of neighbors are taken into account.
The layout of a land plot of 15 acres for construction includes the distribution of space for:
- House;
- outbuildings;
- children's or sports ground;
- area of agriculture and recreation.
Area ratio
It is recommended to maintain the following proportions:
- 15% of the area can be occupied by a house;
- 15% - other buildings;
- 20% - active recreation areas;
- The remaining area is for vegetable gardens and gardens.
When planning, the advantage in occupied space should remain with the garden. It should occupy most of the territory. The location of the house must be such as to ensure accessibility from it to any object on the site.
Georeferencing
Before distributing the territory, it would be a good idea to study the composition of the soil and the depth of groundwater. Where the water lies close to the surface, they dig a well, and choose the driest place for the house.
Green plantings are placed on the richest soils possible. The sunniest places are reserved for them.
Communications
Various zones will have to be equipped with the communications they need. For a garden, vegetable garden, water bodies, and a residential building, you will need water.
Electricity is useful for parking, houses and other buildings, illuminating the pond and pool, and lighting paths. All this must be laid during the construction stage of the house.
Create a drawing
The layout of a plot of 15 acres with a house and a bathhouse cannot be done without a drawing. To make the process of placing all zones as convenient as possible, you can use a special program that will create a plan without much hassle and, if necessary, move buildings without redrawing the entire drawing.
If you don’t have the desire to master something complicated on a computer, then you can draw the entire plan on a piece of paper or whatman paper, observing all the proportions. In order not to redraw the drawing every time you need to change something, future buildings can be cut out of cardboard and moved according to the diagram, achieving maximum harmony.
There are also ready-made plans for planning a dacha plot of 15 acres, the options of which allow you to choose the most optimal location of zones for each family.
Options and design of garden paths
Depending on the chosen material, garden paths can be temporary or monumental. The first option is suitable for areas with not yet completed design.
Garden paths are classified into the following types:
- Concrete. A monumental covering that is suitable for both pedestrian and vehicle paths.
- Stone. They combine strength and external beauty. However, the material (granite, basalt, marble) will be expensive. Combined options in which stone is combined with a lawn look original.
- Brick. An affordable material that will last a long time and will please the eye with a pleasant color.
- Pebbles, crushed stone. Bulk paths are classified as temporary. If necessary, they can be reclassified as permanent or transferred.
- Tree. Aesthetically beautiful material, but sensitive to moisture. Paths made from wood cuts look creative, but their thickness must be impressive so that the deck does not crack from constant loads.
- Plastic. A budget option that is sold ready-made in stores.
- Ceramics. Usually the covering is laid out from pieces of tile using the mosaic method. Garden paths are also made of decorative concrete, caps or glass bottles, which are dug into the ground with their necks down.
Standard schemes
Various options for planning a large plot of land involve saturation of the territory:
- main house;
- barn;
- summer kitchen or barbecue area;
- bath;
- swimming pool;
- one or more greenhouses;
- gazebo;
- garage and additional parking spaces;
- garden and vegetable garden;
- children's playground.
Most often, such areas are intended for permanent residence, so the owners often set up a poultry house or barn for goats on the territory, or put up a dog kennel.
No matter what other objects are installed on the site, the basis of any planning decision is a residential building. In a large area, it can be allocated a place in the foreground, in the center or at the end of the site.
House in the foreground
This location is the most popular among our fellow citizens.
The garage is attached close to the house or located at a short distance from it. The entrance area is decorated with a front garden or flower beds, entwined with wild grapes or more capricious roses, covering the inner area from overly curious passers-by.
The rest of the space is divided into three zones:
- garden Garden;
- economic;
- recreation area.
Their sizes are determined based on the preferences of the owners. Some are setting up huge plantations of potatoes and carrots, others are setting up a real park, others are building a lawn with a gazebo and a sauna with a swimming pool.
At the same time, the recreation area is located closer to the house, covering the garden. It is better to place the playground on a small hill next to the house so that it can be seen from all sides.
The barn, summer kitchen, gazebo, garage are made in the same style as the house.
House in the center of the plot
In this case, the recreation area and garden are moved to the foreground. To hide additional buildings, they are planted with fast-growing vines and separated from the fence by a hedge.
Outbuildings and a vegetable garden are still located in the backyard.
House at the end of the plot
This arrangement is becoming increasingly popular among landowners who do not care about garden work. Such a layout of a rectangular plot of 15 acres will help to somewhat balance the territory, visually making the landscape more harmonious.
The front part of the site is decorated with complex flower beds, topiaries, green screens, cozy fountains and other decorative elements.
The house must be large in size in order to be clearly visible on the territory.
Modern solutions
Classic schemes are aimed at rational, from the point of view of an agronomist, use of every meter of a suburban area; everything must be dug up; ordinary lawn grass is not considered suitable vegetation. Modern trends are radically different from those described above; they are aimed at creating favorable conditions for recreation, and not maximum productivity for growing agricultural products.
The residential building is moved deeper into the plan, space is freed up for the creation of areas for recreation, sports, and the creation of original landscape design. Tall trees are often planted at the entrance and along the perimeter; they serve as effective protection from dust and noise; the plantings should resemble a wild forest as much as possible.
Evergreen hedge
The garage and other outbuildings are hidden in the depths of the plan; today the car is not considered a source of pride and is not put on display. By moving the structures deeper into the site, the free zone receives maximum sunlight, clean air and an almost complete absence of background noise. It is for this reason that most city dwellers tend to leave big cities on weekends.
How to plan a plot of 10 acres? Read on our website! Layout of the main elements and zoning rules.
Shape of the plot
The shape of the site also affects the placement options for buildings and functional areas.
The easiest way is to create a layout for a 15-acre square plot. In this case, they try to place the zones symmetrically, separating them with straight paths placed vertically, horizontally or diagonally.
The rectangular shape of the land plot will also not cause difficulties. The same principle of symmetry is used here, but they try to place the paths vertically or horizontally, building right angles.
Irregularly shaped plots give much more room for imagination, allowing you to delineate zones in completely arbitrary ways and use all the unevenness of the plot to create cozy corners or disguise outbuildings.
Landscape
Summer residents who order it receive the freedom to choose structures that are usually present on an uneven landscape with irregular geometry. The inconvenience caused by elevation changes and incorrect form disappears after the construction of artificial slides, as well as winding paths.
This style involves an illusory chaotic arrangement of objects and the absence of symmetrical lines. To create a spectacular appearance, all elements of alpine slides, compact ponds, natural decor and forged structures are carefully thought out.
Zoning
It is not recommended to separate zones too actively; a single territory in which individual areas gently intertwine with each other without disturbing the overall harmony looks much more pleasant.
The following are used as zoning elements:
- flower borders and shrubs;
- green screens and small lawns;
- trails;
- decorative fences.
Arrangement of zones
A good path is laid from the gate or wicket to the house, which will withstand both snow and rain.
The relaxation area is equipped with a gazebo or terrace with a barbecue or a tandoor, which is now fashionable. The summer kitchen is equipped with a dining table.
Nearby there is a bathhouse and a swimming pool for lovers of water treatments.
A children's corner is set up in the line of sight from the windows of the house or from the recreation area. At the same time, there should be no dangerous objects nearby, such as a pool or fireplace. The site includes swings and a sandbox for children, labyrinths and playhouses for older children, sports equipment and a treehouse for teenagers.
The most fertile and sunny places are allocated to the garden, greenhouses and vegetable garden. At the same time, fruit trees are planted so that they do not interfere with smaller plantings and do not shade the neighbors’ plot.
Outbuildings are a garage (it will be located near the road), a barn or workshop, an outdoor shower (these buildings are moved deep into the site, but not to the very border).
Electricity will have to be supplied to all buildings; additional lanterns will illuminate the most popular paths and art objects.
The farming area, bathhouse and swimming pool are provided with water.
The design of a plot of 15 acres will be an interesting and creative process in which you can involve all family members. On a large territory, there is a corner for every household member that he can create according to his own understanding.
Outbuildings
All kinds of sheds and workshops usually do not become symbols of overly beautiful buildings, so they are pushed into the background or attached to the back of the house.
To give these utility buildings a more aesthetic appearance, they are decorated with bushes or climbing plants.
