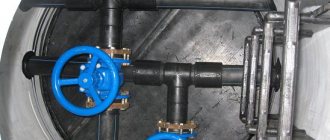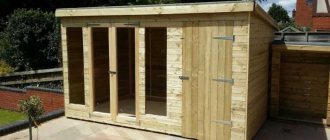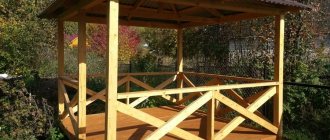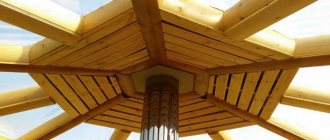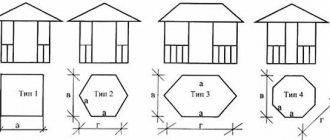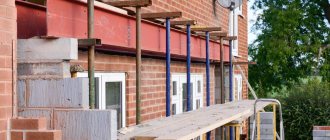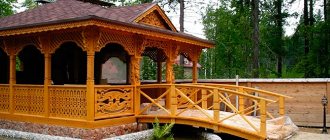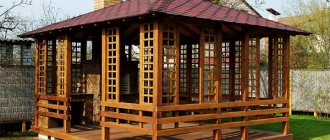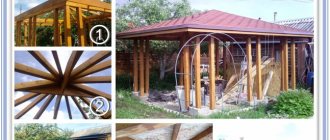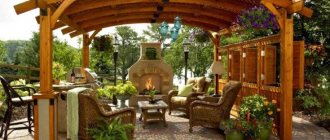During the construction of a gazebo, it is during the construction of the roof that the most questions arise. This is due to the complex design and a large number of connections that need to be prepared in advance (calculated and cut).
It is not surprising that its installation causes difficulties for many summer residents.
Useful Construction Terms
In this publication we will look at all the stages of roof construction, and also tell you some of the subtleties that are most interesting on the Internet regarding this issue.
All tips and processes will be duplicated with photographs for clarity. In addition, a video on assembling the top of the gazebo will be attached.
Varieties of gazebo and roof designs
The whole variety of gazebos can be divided into several groups. They differ:
- By design . Open gazebos are the most common option, built in most cases from wood. Enclosed gazebos are characterized by solid walls, glazed openings, a door and sometimes a stove (fireplace). Living gazebos attract romantics; they are formed by a frame framed by climbing or specially trimmed plants. Large barbecue gazebos are gaining popularity; their integral attribute is a fireplace or barbecue.
- According to the shape of the base . There are gazebos with a round (rotunda), square (rectangular), oval or multifaceted base.
- According to the construction method . Gazebos can be built with or without a foundation; there are portable varieties (wedding).
- According to the material . The choice of material is unlimited. When thinking about how to cover a gazebo at the dacha, they often consider materials such as wood, stone, metal, and plastic. You can find a gazebo woven from willow twigs or artificial rattan.
Metal gazebo decorated with climbing plants Source houzz.es
- By style . Classic options include ancient Greek, Roman and Renaissance styles. Russian or Chinese style gazebos, chalet and country style gazebos are common.
In accordance with the shape and style, the roof of the gazebo can take the form:
- Single-pitched . This roof is mounted on four-wall structures. Multi-level opposite walls serve as the basis for an inclined rafter system; the slope faces the windward side.
- Gable . Ideal for a rectangular gazebo. Depending on the project, the rafter system will be layered (the rafters have an intermediate support point in the middle part) or hanging (does not have intermediate supports).
- Four-slope . The slopes can be 4 triangles converging at one point. If the structure consists of 2 triangles and 2 trapezoids, it is called hip. The base of a hipped roof is a rectangle, on which the rafters are laid in a slanted or layered manner.
An openwork wooden gazebo is a classic garden decoration Source domsireni.ru
- Tent . A favorite option in private construction, consisting of 5 or more triangular elements held together by one vertex. The rafter system is similar to that used for hipped roofs. The tent option is suitable for round and polygonal gazebos.
- Exotic . There are roofs in a colorful oriental style: Chinese or Japanese (multi-tiered, with ribs curved inward). Gazebos are decorated with domed, round and bell-shaped roofs; install multi-tiered and asymmetrical structures.
Advantages of flexible tiles
The material has a low specific gravity and convenient dimensions, is attached with glue, and its final fixation is performed with nails. These tiles are made on the basis of bitumen - a resin made from hydrocarbons, so this material has both a decorative and protective function.
- Among the advantages of using the described material for roofing are the following:
- lightweight, cuts well and takes any shape;
- high noise absorption;
- dries quickly;
- high moisture resistance;
- does not require complex care;
- perfectly tolerates deformation and external influences.
In order for such a roof to fully demonstrate its strengths, it only needs to be laid correctly, following some recommendations, which will be discussed below.
Did you know? Soft tiles are extremely popular in the USA - already in the middle of the 20th century, almost half of all houses were covered with them.
In addition, this country offers the widest range of shingle shapes (roofing material - wood plates): beaver tail, dragon tooth, shingles, brick, rectangle, diamond, hexagon, etc.
Roof design: choosing shape and material
The shape of the roof is a matter of taste for the owner, but the choice should be based on certain premises.
Roof structure: about the rafter system
The purpose of the rafter system is to determine the shape of the roof and support the weight of the roof. The rafters account for most of the pressure, which is further redistributed to the support pillars. Part of the load is taken by the sheathing.
When designing a rafter system (sections, lengths and distances between rafters, method of their location) take into account:
- Roof shape (angle of inclination).
- Roof weight.
Roof rafter system for a hexagonal gazebo Source id.aviarydecor.com
See also: Catalog of small-form projects presented at the “low-rise country” exhibition.
What to consider when choosing a roofing material
When choosing what to cover the roof of the gazebo with, consider:
- Weight . Lightweight material will not require reinforcement of the rafter system. If, for some reason, a heavy material is chosen (you really like natural tiles), be prepared for the fact that a massive supporting structure, or even a foundation, will be required.
- Price.
- Roof shape . For pitched roofs, sheet materials are often chosen: metal tiles, corrugated sheets and slate. Hip and tent structures made from such materials will be expensive (installation time and the amount of waste increases). A soft roof (bitumen shingles) is suitable for them.
- Location . If the construction of a wooden gazebo is planned near open water, the wood must be protected from the harmful effects of moisture. The structure is treated with oil-based impregnation; the procedure is repeated periodically.
- Safety . Gazebos with barbecues are located at a sufficient distance from the house. In construction, it is preferable to use non-combustible materials: concrete or tiles for the floor, tiles and slate for the roof.
Round combined gazebo-barbecue Source megawood.pro
- Style . The architectural appearance of the gazebo and surrounding buildings must be combined. An elegant Chinese gazebo with a tiled roof will seem like an alien detail next to a bathhouse made of timber.
- Climate . The amount of precipitation in winter or constant strong winds are the determining factor in choosing the roof angle. In the first case, it is increased (so that the snow does not linger on the surface), in the second, it is made small (to avoid windage).
Project of the future building
If the project for the future gazebo is drawn up by the owners of the house themselves, then you need to pay close attention to designing the roof, no matter how strange it may be.
The reason lies in the fact that there are a huge number of roofs: tower, dome, one- and two-tier, single-cascade and others. Therefore, the question of what to make the roof from should not arise.
Popular materials for gazebo roofing
To make the structure attractive in appearance and durable, the roofing material is selected as closely as possible to the shape of the roof. There are many different ideas for how to cover the roof of a gazebo in the country; the most common options are described below.
Metal tiles and corrugated sheets
Favorite options due to their light weight, durability, affordable price, wide color palette and easy installation. Reinforcement of the structure is not required, but you will need a soundproofing layer (if you like to meditate to the sounds of rain in the gazebo). The disadvantages are a large amount of waste (when installing a roof of complex shape) and the risk of metal corrosion.
Airy polycarbonate structure Source avocet.ru
See also: Catalog of companies that specialize in the design of small architectural forms.
Polycarbonate
The plasticity of modern building materials of various shades allows you to create interesting roof shapes. The advantages of polycarbonate are:
- low weight and price;
- facilitated and accelerated installation;
- flexibility and strength.
Polycarbonate has limitations in use:
- without a protective film, the material is destroyed under the influence of ultraviolet radiation;
- A polycarbonate roof provides little protection from the sun; it can be practical in a shady garden.
Flexible (soft, bitumen) tiles
The reinforcing base of the material is fiberglass; it is impregnated with bitumen and coated with basalt spraying. Flexible tiles look like a collection of small elements laid overlapping. The material is available in a variety of colors and shapes (beaver tail, dragon tooth, hexagon, diamond, rectangle). Flexible tiles are practical for many reasons:
- The best option for roofs of complex shapes (easy installation and little waste).
- Does not corrode; When installed correctly, the roof is airtight.
- Long service life (25-30 years) and light weight.
- Thanks to its softness, it has excellent sound absorption.
- Opens up space for design.
Wooden gazebo with a roof made of soft tiles Source pinterest.com
Roofing for a gazebo made of soft tiles has disadvantages:
- Instead of sheathing under a roof made of bituminous shingles, a continuous flooring of moisture-resistant plywood is installed, which increases the cost of construction.
- The use of bitumen makes it a highly flammable material.
- Fades under the influence of the sun.
- In terms of price, the material is in the middle price category (more expensive than metal tiles, but cheaper than ceramic tiles).
Advice from experienced people
Experts recommend installing wooden logs in such a way that they perfectly match the shape of the gazebo roof.
It is at this time that the final decision will have to be made on the shape of the future structure: domed or two-tier roof.
- Summer shower at a summer cottage: review of designs, materials, and schemes for self-construction
Do-it-yourself tandoor - a traditional oriental stove in a summer cottage, photos of completed projects
A polycarbonate greenhouse is a joy for a gardener, let’s understand the structures step by step (photo + video)
When assembling the frame, choose self-tapping screws for fastening. Only then will it be possible to sheathe the frame with metal. That's it, your roof is built.
This simple solution to the problem is possible when excessive noise does not bother the owners, and they are ready to enjoy the sound of rain. Photos of the gazebo roof are available online, which will help you evaluate the future gazebo in absentia.
What exactly to flash the roof with is up to everyone to decide for themselves, based on available resources and taste.
Video description
About the gazebo from drawing to roof in the video:
Ondulin (soft, bitumen slate)
The material is produced using the same method as flexible tiles; Available in sheets of different colors and profiles. Ondulin is similar to tiles in terms of its properties - just as flexible, soft and flammable; it requires the installation of lathing with a pitch of at least 0.6 m. Ondulin is lighter than tiles, it is designed for a shorter service life and costs 2 times less. A professionally installed ondulin roof on the gazebo does not leak.
Slate
Slate is perhaps the most common material in the post-Soviet space. It is loved for its strength, durability and reasonable price. If you are planning a barbecue gazebo, slate will be the best choice for the roof. The disadvantage of the material is its fragility and weight; it will significantly complicate the installation of a complex roof.
Roof made of environmentally friendly ceramic tiles Source krovli.club
Subtleties of correct calculations
If you have decided to build a gazebo yourself from A to Z, then first of all you need to decide on the project, which means that you cannot do without calculations.
So, for the idea to be a success, when drawing up a project it is worth taking into account such subtleties as:
- Roof weight;
- Total weight of rafters;
- Wind and snow load;
- The weight of all systems that will be subsequently mounted on the rafters (antenna, etc.).
The foundation itself depends on the method of fastening the roof and its weight; such aspects should be taken into account before starting construction work.
If you have little experience or no knowledge of how to make a roof, turning to specialists will be the best solution.
Hip-slope roof for a summerhouse: design and installation steps
A rectangular or square gazebo is the classic, most common option; the building is stable, it is convenient to place furniture in it (the area is distributed economically). Most often, such a gazebo is a frame made of wooden beams on a columnar foundation. The hipped roof gives it architectural completeness, an elegant and solemn appearance.
Installation of a hip roof rafter system Source nasha-besedka.ru
There are several types of roofs with four slopes used for gazebos: hip, half-hip (Danish), hipped and Chinese. Installation of a hipped roof involves several stages:
- Design . To make a design diagram, determine the angle of the roof based on the climatic conditions of the region and the selected roofing material. Then set the length of the roof overhang (its length from the highest point to the lowest).
- Materials . Based on the diagram, the required amount of roofing and rafter material is calculated.
- Protection . When choosing options for how to make a roof for a gazebo, the rafters are in any case reinforced with water-repellent agents. To maximize the life of the roof, all wooden elements are treated with antiseptics and fire retardants.
- Installation . The frame of the rafter system is assembled. Rafter beams (controlled by the building level) and support beams are laid; additional connections are created using rafters.
- Installation of sheathing . The rafters are being lathed; A continuous sheathing is made for a soft roof (flexible tiles).
- Waterproofing is being installed.
- Roofing _ The rafter system is sheathed with roofing material.
Original gazebo with a hipped roof under a soft roof Source besplatka.ua
Features of the Chinese hipped roof
Such an exotic option requires the development of a special project. The non-standard arrangement of beams and rafters turns the edges of the roof towards the sky, making the gazebo the center of the garden design and justifying the complexity of installation.
Classic design of Chinese hipped roof Source svoyabesedka.ru
Advantages and disadvantages of a roof with one slope
A pitched roof has positive and negative properties, which are expressed as follows:
Table: advantages and disadvantages of pitched roofs
| Advantages | Flaws |
|
|
Device
Construction of a gable roof for a gazebo
- Columnar foundation. To fill the foundation of the gazebo with drill, holes 50-60 cm deep are made in the ground. To strengthen the base of the structure, reinforcement bars are inserted into the holes and filled with cement-sand mortar. The columnar foundation completely hardens in 1-4 days.
- Bottom frame trim. It is made from pine timber measuring 100x100 mm around the perimeter of the future gazebo. The elements are fastened together using metal corners or nails.
- Support pillars. They are made from durable timber with a thickness of 100x100 mm or 150x150 mm. When installing them yourself, they are installed vertically on the bottom trim. Until the pillars are secured with the top trim, they need to be strengthened with temporary struts to maintain their vertical position.
- Top harness. It ties the tops of the gazebo support posts together, forming a rigid, stable structure. Fastening is carried out using metal corners or wooden blocks.
- Railing. They are installed at a height of 100-120 cm from the gazebo floor level. The railings are made of 100x100 mm timber and secured with metal corners to support posts.
- Rafter system. The rafter system of a gable roof of a gazebo includes rafter legs, a ridge purlin and sheathing. If the roof covering has significant weight or it is necessary to cover a large area of the structure, the roof frame is reinforced with struts and tie-downs.
Popular articles Step-by-step instructions for forcing hyacinth at home
Scheme of a simple gazebo project with a gable roof
Installation of metal strips
Next, we install the metal strip on the edge of the cornice on top of the lining carpet, while its protruding edge, which we left during installation, is folded under the strip.
To fasten the planks, we use mounting nails, driving them in at a distance of 25-30 cm from each other. Such a wide step is necessary to subsequently avoid problems with metal displacement caused by thermal deformation due to temperature changes.
When combining planks on long sections, they are mounted with an overlap of 5 centimeters and additionally secured with two nails. Also keep in mind that to create a reliable moisture-resistant roof, eaves strips should also be installed on the kinks of the roof.
Preparatory activities
Proper preparation is the key to successful construction. This stage includes drawing up a project and all kinds of calculations. This is necessary so that there are no hiccups during the work process. Based on the project, you will determine how much material is needed and what the roof will approximately look like.
Most manufacturers sell tiles in standard sizes. Packaging is 3 sq. m of coverage. How many resources will be spent depends on the area and shape of the roof. The easiest way is to calculate how much it will cost for a gable roof. The area is calculated using the formulas set out in any geometry textbook.
We recommend buying bitumen shingles with a reserve, since during the work process you will probably need to overspend for an unforeseen event. Don't be afraid to use a calculator for calculations. If you have engineer friends, their help will be useful.
When preparing, it is important to take care of waterproofing. It comes in one, two and three layers. Single-layer membranes are the simplest and most affordable; they are designed to retain moisture and not release steam. This material is quite rare to find; it is mainly used to protect the attic or attic.
Two- and three-layer membranes are much stronger. This is achieved due to a special layer in the material. The third layer is needed for adsorption. This means that even condensation will be absorbed into the membrane without getting on other materials.
