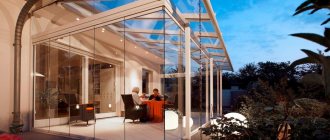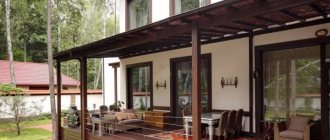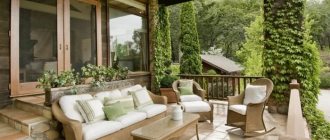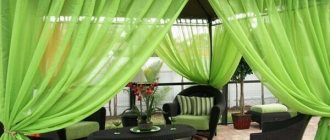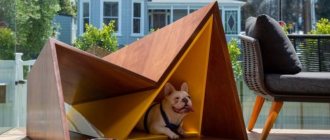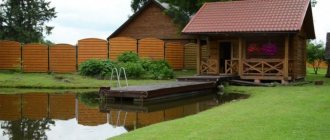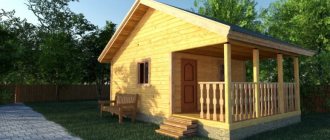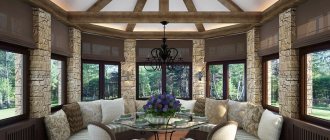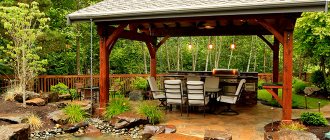Many modern country houses are equipped with terraces. Such a building has long gone beyond the category of luxury and has become a familiar element of a personal plot. Almost every owner of a country house can assemble it. A closed terrace in some cases is no different from a veranda. This extension is a gathering place for best friends, as well as warm family gatherings. Everyone enjoys enjoying the fresh air in the company of loved ones. To make your dream come true, you should learn how to make a terrace with your own hands.
First you need to prepare thoroughly. To do this, you will need to create accurate drawings, look at photos of finished structures, and watch video materials. However, first you should choose a terrace design.
Design selection
Terrace designs are so diverse that they are limited only by the imagination of the owner of the house. The extension can be a large porch, or be combined with one of the walls of the house. Also, the terrace is often built on 2 floors. Sometimes the terrace is connected to one of the living rooms, to the living room or kitchen. The structural features of the extension are determined by the landscape and type of terrain. A photo of the open terrace is presented below.
If you want to build a terrace with your own hands, you should decide in advance on the characteristics of the climate in which it is planned to be built. For example, in the middle zone it is better not to build a terrace without a roof. This is due to the large amount of precipitation in winter. A completely open extension will have to be regularly cleared of snow, and most of the time the recreation area will be inaccessible.
If the terrace is being built in the south, it is better to make it as open as possible. This will allow you to enjoy fresh air and sunbathe. You can cover such an extension with a light canopy, which will protect vacationers from the scorching sun. Climbing plants are usually placed on the roof to decorate the extension.
The umbrellas that cover the sunbeds located underneath look interesting. They can be taken out if necessary. A terrace with a swimming pool is an original solution that allows you to enjoy not only fresh air and sun, but also water treatments.
Features of a closed veranda
Such a room is practically a living room. The main difference from any other room in the house is the lack of heating and the presence of large windows. However, if it is planned to install a winter garden in this room, then heating will still be needed.
Advantages of a closed veranda:
- Security. In such a room you will not be afraid of snow, heat, or pouring rain. Even if bad weather is raging outside, a closed veranda will provide better protection than an open one.
- Heating, air conditioning. In a closed space, you can create a heating and air conditioning system. The room will be suitable for use in extreme heat and cold.
- Extra storage space. Situations often arise with a lack of space inside the house for some things or equipment. A covered veranda is a place to store garden supplies and books that you don’t want to throw away. At the same time, here you can pleasantly spend time with a cup of coffee or tea.
- Extra bed. For nature lovers, this place will definitely become a favorite place for cozy leisure. Here you can relax day and night, regardless of the weather conditions outside.
Disadvantages of a closed veranda:
- Maintenance costs. If you are creating a heated and air-conditioned space, you need to be prepared to pay high energy bills. The walls of such an extension are thin and poorly insulated. On hot days it will be stuffy here, and in winter, the temperature will practically not differ from the street temperature. Even split systems are unlikely to help maintain optimal temperature conditions in such conditions.
- Necessity of finishing. Construction professionals recommend considering the construction of a veranda at the stage of creating a construction project. Otherwise, you will need a precise selection of finishing materials and the creation of a veranda project similar in style to the already built house.
Such an extension is quite complex and ideally it is better to build it together with the house. However, it provides good protection and can be used as a full-fledged additional room.
Terrace dimensions
Before starting the construction of the terrace, you should determine exactly what its dimensions will be, and also calculate the area of the flooring. Before this, you should evaluate the space near the house, and also calculate the approximate costs of materials. With limited funds, you can make a small terrace. It is better not to save money by buying low-quality materials. Also, do not greatly simplify the design of the terrace. It may turn out to be unreliable and less durable.
It’s better to lay the foundation first so that you can add to it later. It is not recommended to place the terrace in a place that will be exposed to the wind. It is necessary to ensure that from the terrace you can see a beautiful garden or flower bed. It is not recommended to build extensions overlooking a neighbor's fence or outbuildings. It is also necessary to remember about the safety of staying on the terrace.
You can do it yourself: tips for sewing curtains
You can decorate the gazebo yourself; sewing curtains is easy:
- They measure the openings and buy fabric with a reserve.
- Cut it into strips and process the edges on a sewing machine.
- A curtain tape is attached to the top of each fabric with pins along its entire length, and sewn along the front side in several lines.
- Ribbons are tied on the ribbon.
- The finished fabrics are laid out to measure the length, the excess is folded, ironed, and stitched from the inside out.
Curtains for terraces or gazebos in a country area are a thing that can not only decorate the interior, but also allow you to relax comfortably, sheltered from natural influences. It makes sense to acquire such a useful decorative element.
Selection of materials
Before building a terrace, you need to select various materials. The main ones are concrete, brick, metal, wood. It is best to use natural wood for flooring. When choosing such a material, the work will be simple and quick. Also, if necessary, the flooring area can be increased at any time. The design of the extension will not undergo major changes.
It is important to pay attention to the environmental friendliness of the tree. With the right choice of rock, the structural elements will serve for many decades without changing their geometry. To extend the service life of the extension, various compositions should be used. Wood will not cause any problems when using the terrace. It does not require special care.
With proper treatment, the fire safety of the terrace increases. Even if you have a barbecue in the extension, falling coals will not lead to a fire. Such resistance of wood to fire cannot save you from a fire that occurs as a result of the accumulation of debris, but it will become an excellent protector of the building. Keeping your deck clean is key to safety, as is proper treatment.
Features of the open veranda
The design of such a room is simple compared to its closed counterpart. Often such verandas represent an extended porch with a canopy and railings. Despite the fact that there are more complex design solutions, they often do not require exact compliance with the architectural components of the built house. An open veranda can be completed even when the building is already in use.
Advantages of an open veranda:
- Unity with nature. Open structures are similar to a gazebo, but with amenities. Furniture, cabinets and other amenities are placed here.
- Easy care. If in the case of a closed veranda you will need careful care, like any room in the house, then the open design is less demanding. You will need to periodically sweep leaves and remove dust from it. If you have upholstered furniture, you will need to pay attention to it. It must be taken into account that textiles do not like street conditions.
- Easy to install. The construction of such a structure requires a minimal amount of effort compared to a closed veranda. This is a good solution if you need to create an additional room that will become a comfortable place for the whole family to relax.
- Architecture. Open verandas do not need to create a single style with the house.
Disadvantages of an open veranda:
- Use in the warm season. In late autumn and winter, the room will be practically useless.
- Preservation of finishing. Since the premises are in fact located on the street, it is necessary to take protective measures in relation to the interior decoration. In the case of wood, the surfaces must be protected from rain and snow.
An open veranda is far from a full-fledged room. It will hardly be possible to store things here during the cold season. Equipment in such a building will quickly fail due to unfavorable natural factors.
Terrace extension
Building a wooden terrace is quite easy to do with your own hands. This material is easy to process, as well as aesthetically pleasing and environmentally friendly. It is most often used to construct various extensions to the house. Wood compares favorably with other materials. For example, brick or stone gets very hot. Wood is also much cheaper than many other materials.
To build a terrace at your dacha, you will need to use the following tools:
- electric drill;
- shovel;
- building level;
- jigsaw;
- screwdriver;
- roulette.
You also need to stock up on certain materials. For example, to build a wooden terrace you will need to buy wooden boards, antiseptics, paint, stone and metal blanks. To fasten the elements you will need to have steel brackets.
Sheathing
A fundamental way to protect a gazebo from adverse external influences is to “blindly” cover the openings. Completely sewing up all the walls of the pavilion is a solution that hardly anyone would call successful, but tightly closing the room on one or both sides as a compromise option is quite possible, because as a result of such modernization the gazebo will not be blown through, and if you place a table and chairs closer to a closed corner, then the task of protecting guests from heavy rain is also generally solved.
The choice of material that can be used for cladding is quite large; only a few of the simplest options are discussed below.
Polycarbonate
Polycarbonate is a modern thermoplastic material widely used in construction.
For the construction of such structures where heat resistance and maximum light transmission are required (for example, greenhouses or greenhouses), polycarbonate today has long and reliably won the palm, demonstrating obvious advantages over both glass and film.
- So, the advantages of the material include:
- lack of fragility (cannot be broken like glass);
- flexibility (can be bent, for example, in the shape of an arch);
- low thermal conductivity (does not cool in cold weather and does not heat up in hot weather);
- lightness (much lighter than glass);
- strength (resistance to gusts of wind);
- durability;
- tightness;
- ease of installation.
Thus, covering the openings in the gazebo with polycarbonate is an option that is definitely worthy of attention.
Lining
Lining is a non-scientific name for a finishing material, which usually refers to a wood processing product, usually fiberboard (MDF or chipboard). But it is better not to use such material for external work, since under the influence of precipitation and temperature changes it will very quickly lose its shape as a lining for a summerhouse, so it is better to use siding, it is sometimes called plastic lining.
Boards or wood sheathing
Wood is an excellent material for country house construction. The only condition that must be met for the structure to be durable is pre-treatment of the board.
Important! In addition to protection from darkening, cracking and rotting, as a result of which wooden structures quickly deform and lose their decorative properties, it is recommended to treat the boards with special means to reduce flammability, this will reduce the likelihood of a fire, especially if the wooden gazebo is installed close to the barbecue.
Foundation
It is worth noting that the summer terrace should be located at a height of approximately 40 cm above ground level. There are certain principles for constructing such an extension. For example, work on constructing a foundation should be carried out according to the following steps:
- First you need to mark the territory. It is necessary to drive stakes around the perimeter of the site and pull the string. Additional supports are installed in the corners on which support logs for the flooring will be laid.
- Using a building level, it is necessary to level the horizontal. The terrace floor joists should have a slope of 2 degrees to ensure rapid drainage of water.
- After this, you need to align the cord along the top side of the lag and begin installing the base.
- Concrete pillars are installed in the corners of the future terrace. Their height should be equal to the height of temporary supports.
- A trench should be dug between the pillars, and then a reinforcing mesh should be installed in them and filled with concrete.
During the construction of the foundation, it must be connected to the concrete base of the house.
Camouflage (camouflage)
Camouflage or camouflage netting has long been used not only in military affairs.
Previously, tanks, weapons, and dugouts were covered with camouflage weaving. Such a shelter was difficult to detect with the naked eye from a long distance. Today, a camouflage net can be used to cover a gazebo, thus creating the effect of an enclosed space. In addition, such a shelter will merge with the grass and trees and become part of nature.
Important! Under constant, prolonged exposure to ultraviolet radiation, polyvinyl chloride may lose its strength and elasticity. For this reason, a special protective layer is applied to PVC
Therefore, it is important not to remove it when cleaning the canvas.
Today, camouflage nets are one of the most popular types of shelters for gazebos. After all, they provide excellent protection from the sun’s rays and unwanted neighbors’ views, are relatively inexpensive and allow you to compactly cover a gazebo of any size and shape.
It is important to note that camouflage nets are divided into 2 types (relative to the basis on which the production takes place):
- polymers based on nylon;
- material that does not have a special reinforcing base.
It should be understood that the service life of the first type of shelter is much longer than that of the second. Accordingly, the price of a polymer-based network will be higher.
If we talk about the positive and negative qualities of such shelters for gazebos, then it should be noted that there are many more advantages than disadvantages. Pros of a camouflage net:
- relatively low price;
- Possibility of purchase at any fishing or hardware store;
- ease of operation (you can cover the gazebo in just a few hours);
- high percentage of shading;
- polymer networks are resistant to high humidity and frequent rain.
PVC curtains
PVC fabric is made of lavsan material impregnated with polyvinyl chloride.
Owners of gazebos with PVC curtains note that such materials reliably protect against extraneous noise, adverse weather conditions (rain, strong wind, snow), flow of dust or pollen. In addition, even the smallest insects are unable to get through PVC curtains. Gazebos with a polyvinyl chloride cover allow you to retain heat inside, so owners often install heaters inside.
Did you know?
In Pyatigorsk in the 19th century, a gazebo called “Aeolian Harp” was built.
In the center of the structure there is a harp that plays various melodies under the influence of the wind. Such curtains are completely transparent, which allows vacationers to feel in contact with nature. Moreover, they are lightweight and durable, which makes them easy to use.
Pros of PVC curtains:
- relatively low price per square meter of canvas;
- high degree of strength;
- complete isolation from insects and other adverse environmental influences;
- ease of installation;
- long service life;
- PVC curtains can withstand temperatures from -40°C to +60°C.
- inability to pass air masses (you have to regularly ventilate the gazebo);
- complete lack of protection from sunlight (PVC curtains are completely transparent).
Such a shelter will be a real paradise for lovers of solitude with nature.
You won’t need to spend a lot of money on a grape shelter, but it will take a long time to form. It all depends on the grape variety, but for the vine to tightly weave the entire area of the side edges and ceiling, it takes from 5 to 10 years (much depends on the size of the arbor itself, the rules of caring for the plant, and the structurally correct design of the supports). Often the gazebo that will cover the grapes is made of metal or wood. The first material is more preferable, since its service life can exceed 100 years.
ff7e11373b599912b3ab1a666d84e606.jpe
Some of the most popular grape varieties for covering gazebos are:
- Lydia;
- Alpha;
- Isabel;
- Timur;
- Mukuzani;
- Amethyst;
- Concord.
It is important to note that the decorative effect of the future gazebo will depend on the grape variety. Thus, varieties that have large clusters, dense vines and large dense leaves are best suited for decorative arbors. In addition, the degree of shading will also depend on the variety.
Of course, the grape bush needs proper and timely care, otherwise the risk of loss of decorativeness will increase.
Positive aspects of the grape shelter:
- high degree of decorativeness;
- constant availability of fresh grapes;
- minimal financial costs;
- good shade.
Important! If the gazebo will be covered with grapes, then you need to build a special metal frame for it. It is along this frame that the vine will weave, and you yourself will be able to guide it.
Disadvantages of a grape gazebo cover:
- long formation period;
- the need for constant care of the plant;
- the risk of grape death and the need to re-grow the bush.
Project development
Attention!
It is imperative to develop a project before construction, since the quality of the future premises depends on it. First, you need to determine for what purpose you plan to build a veranda, whether you are going to use it in the winter (then you will need full insulation) or whether it will only be used as a closed summer veranda. Then its future location and size are determined.
A veranda is usually located near one of the walls of the house, and it is often built on the side invisible to prying eyes, so that you can feel secluded and completely free. There must be a door inside the room leading to the main building.
Photo of the enclosed veranda attached to the house:
Also, do not forget about the future view from the building and its location relative to the sun. So, for example, the southeast side will receive more sunlight than the north. So, if you live in the northern region, it is better to place it on the south side of the house, but for the southern region, on the contrary, it is recommended to build on the north side so that there is more shade.
The optimal size of a closed veranda is 3 m wide, from 3 to 6 m long.
Attention! The veranda should correspond to the size of the main building, that is, if the house is large, then it should not be too small and vice versa.
Now you need to choose the design of the closed veranda. It is recommended to build it from the same materials as the dacha was built, or use those most suitable for the style of the main building, the main thing is that both buildings are in harmony with each other.
The height of the veranda foundation must coincide with the foundation of the house. If it is built after the construction of the house, then the foundation is most often made on pillars. It is better to make the floor immediately insulated.
Important! The veranda should fit tightly to the house with its walls and roof so that precipitation does not get inside or there are no drafts.
The roof should be made pitched and flatter than that of the main building.
The veranda, by definition, should have a lot of light, which means there should be a lot of windows, at least two. You can even make walls entirely of windows, including sliding ones. Sliding panels can be opened by remote control or mechanically.
If the veranda will be used in winter, then thermally insulating double-glazed windows or polycarbonate should be installed.
You can heat a closed country veranda with ordinary heaters or a fireplace. Moreover, there are many types of fireplaces, so it can easily be selected for any veranda design.
In hot summers, you can hang blinds, curtains or any other curtains to protect yourself from the sun.
Photos of projects of a closed veranda built for the house:
How and how to close the veranda
You can glaze the veranda in the following ways:
- wooden frames with ordinary glass;
- PVC windows
- cellular or monolithic polycarbonate.
With all of the above methods, you can close the veranda yourself. But before you start closing the veranda, you should draw a diagram of future windows, because:
- the room should be spacious and bright;
- it is necessary to determine the number of opening windows;
- take into account the location of the furniture so that it does not interfere with opening the windows.
Let's consider one of the ways - how to cover the veranda with polycarbonate.
Advantages of polycarbonate:
- high strength (especially monolithic polycarbonate);
- blocks UV radiation;
- low thermal conductivity;
- plastic;
- environmentally friendly;
- Thanks to the wide range of colors, you can create an unusual design.
After the diagram has been drawn and the materials have been calculated, the frame is built. It can be made from metal profiles, wooden beams, bricks or other materials that remain from the construction of the main building.
Important! When calculating the required building material, take into account the dimensions of the polycarbonate sheets and its minimum possible bending.
Before covering your dacha veranda with polycarbonate, you need to remember several important rules for installing polycarbonate:
- sheathing pitch 60-80 cm;
- vertical channels of cellular polycarbonate should be positioned only vertically so that condensate can flow out;
- The sheets are connected to each other with special connecting profiles;
- the cut of the sheet located at the top must be covered with a special tape and profile, the bottom cut is covered with a tape that is capable of allowing moisture to pass through, and several holes are drilled in the profile for the lower part for the drainage of condensate;
- It is recommended to secure the sheets with thermal washers, as they do not damage the coating during its expansion with temperature changes;
- also, when attaching sheets of cellular polycarbonate, it is necessary to leave free space inside the adjacent parts (for example, profiles) for expansion of the material;
- Remove the protective film only after installation;
- You can cut polycarbonate into the necessary parts with a jigsaw.
Below are photos of what a veranda closed from the outside with polycarbonate looks like:
Porch
A closed veranda with a porch will look much more comfortable and attractive, and will also take on a completely finished look.
The porch can be built from wood, brick, stone, concrete mix, metal or with the addition of metal elements.
The porch covering must be frost-resistant and non-slip to avoid bruises or injuries.
Advice! The porch should always be clean and tidy, as it affects the entire appearance of the house.
The porch can be of different shapes and sizes, it all depends on your imagination and capabilities, the main thing is that it also combines with the rest of the buildings. All of their types are equally suitable for both closed and open verandas.
Photo of a closed and open veranda with a porch:
Protecting a wooden gazebo in winter - BeseDDkin
Wooden gazebos are incredibly beautiful, and therefore many choose them as a small architectural form for the site. Indeed, the tree is incredibly harmoniously combined with the surrounding flora, with artificial reservoirs, and with wooden sculpture. A wooden gazebo fits perfectly into the overall look of the garden area.
In the summer, guests are received in gazebos, fun dinners and celebrations are held, and the photos against the backdrop of a wooden gazebo are the most successful. They will remind you of sunny summer and hot vacation days for a long time.
But autumn comes, the gazebo begins to be used less and less. And if they do use it, it’s not so active. Meanwhile, external factors especially begin to influence the wooden structure during this period: our autumn is generous with showers, sudden frosts followed by warming, and all this cannot but affect the material from which the gazebo is built, that is, wood.
bbff20dbcba1b4ea07d55824cd978833.jpg:largeIn winter, the situation is aggravated by severe frosts, and spring again brings high humidity, temperature changes and other troubles for the structure. However, the owners of the gazebo are not entirely comfortable relaxing in it in such weather. How to deal with these troubles?
Wood processing
All wooden gazebos, a photo gallery of which is available on our website, can be treated with special compounds. Specialists can perform the treatment for a small additional fee immediately after installation. At the same time, impregnations can have different properties - protect wood from insects, reduce flammability and disinfect wood, preventing the appearance of mold and mildew. Perhaps you should not neglect any of these types of processing. Fire safety is very important, wood-boring beetles love to chew on wood even in the summer, and protection from rot, fungus and mold is absolutely necessary in conditions of high humidity. It is enough to look at a photo of a gazebo that has not been treated with special compounds, at least after a year, and it will become noticeable how the wood, once shining with the color of the sun, has darkened.
Therefore, it is better to immediately seek the appropriate service from professionals immediately after installation or do it yourself.
Painting the gazebo
no images were found
In addition, the wooden elements of the gazebo can be varnished with transparent or colored varnish
When choosing a varnish, you need to pay attention to its characteristics - the packaging must indicate whether this composition is suitable for outdoor use. If you choose the wrong varnish, then soon, at the first rains or frosts, it will peel off, and the gazebo will again become defenseless
It is worth noting that you need to paint and varnish the gazebo in warm and dry weather, when the air is not particularly humid, that is, it is better to do this in the middle of a summer day, when the morning dew has already disappeared, and the evening cool is still far away. Some gazebos, a photo gallery of which is on our website, are treated with one or another type of paint and varnish composition, and you can see how it looks externally.
How to protect the inside of a gazebo
Even if you have carefully processed your wooden gazebo and are quite confident about its safety, it makes sense to resort to another means - to protect the inside of the gazebo from rain, wind and even snow. After all, summer doesn’t end on August 31st, despite the calendar’s instructions, and on the golden autumn days you also want to treat yourself to some outdoor recreation. And in the spring, everyone strives to open the barbecue season as early as possible. But the pleasure can be spoiled by wind, rain, sleet - the weather is unpredictable. It is unlikely that anyone will want to sit on wet benches or swallow wind-blown dust.
If you properly care for the gazebo, it will repay you in kind and will always hospitably welcome you, your family members and friends under its roof.
