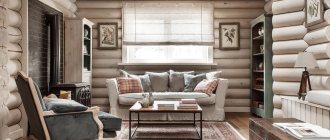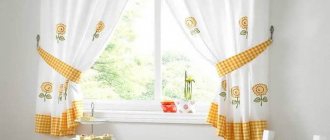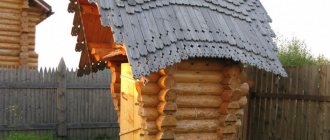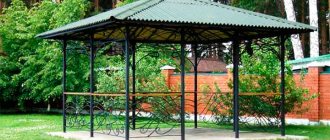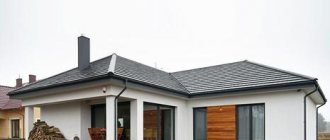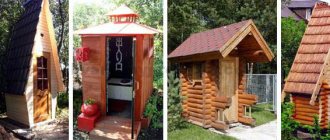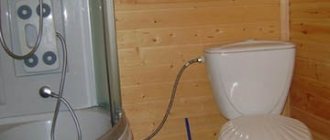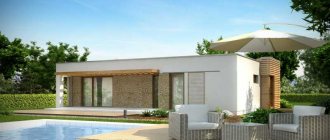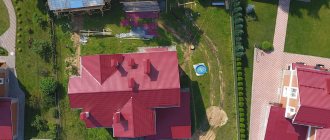A house in the village... After these words, many people have memories of their grandmother, fresh milk, berries picked straight from the bush. Having become an adult and having acquired a summer cottage, the question immediately involuntarily creeps in: “But how was everything done there in the village and worked smoothly?” Arrangement of a toilet in a country house is one of the first and main issues that need to be resolved after purchasing a plot.
A toilet is a piece of furniture that can only be built in compliance with all sanitary standards. Then you should decide what appearance this undoubtedly important piece of furniture should have.
Variety of buildings
An original toilet in the country
Who would have thought, but there are several options for a seemingly completely simple solution to the problem. There are six main types of toilets in the country. These include:
- the classic version is a wooden or stone building with a cesspool;
- powder-closet;
- backlash-closet;
- dry closet;
- chemical toilet;
- peat toilet.
What are the features of each building?
Drawing up drawings
There are several tips:
- Do not make a wooden toilet too low. A tall, mature person should not touch the ceiling with his head while inside. This rule applies not only to the ceiling, but also to the front door - it should not be too low.
- The ceiling is made (approximately) half a meter higher than the door level. One might say that such an entry would be overpriced, but it is not.
- The “standard” can be the size of the entrance door to an apartment or house - such an opening is convenient to pass through. The door should be upholstered with a seal - protection from wind, cold and noise. Isolate noise - bring comfort!
- A wooden toilet should be made well; you should not skimp on material.
- Trivial advice, however, is that a dug hole (if unnecessary) can be covered with earth, and the structure can be moved to another place.
An experienced summer resident understands that winter brings not only New Year and joy, but also a lot of snow. It will put pressure on the roof, and the fall of snow can “tear down” the walls and turn into disrepair a place that people visit several times a day. When making a drawing, it is worth planning it, taking into account the temporary weather conditions!
We hope these tips will help and your holiday at the dacha will become even more comfortable and inspiring! Good luck!
Powder closet
Powder-closet for a summer cottage
This option is ideal for a summer cottage where the groundwater is located quite high. Here, the role of a cesspool is performed by a sealed container, which is installed under the toilet seat. It is recommended to alternate layers of waste with layers of ash, sawdust or peat. When the container is filled, the waste is disposed of in a compost pit.
Backlash closet
Backlash closet in a country area
A variant of a toilet in a country house that can be placed in the house. The room itself is located inside the building, and the cesspool is located on the side of the house. Biological waste enters it through a specially designated pipe, which is inclined “away from the house”. A sealed cesspool, as in the first option, requires periodic cleaning using vacuum cleaners.
Dry toilet
There is a huge variety of dry toilets on the market. A microorganism-based dry closet is an advanced plastic bucket that requires special biomass enriched with bacteria to be filled into its container to process waste.
The peat model differs from the previous one in the need to fill it with peat from a specially equipped container after each bowel movement. These two types of dry closets are mobile and can be moved from one place to another.
An electric dry closet, unlike the first two types, requires a direct connection to home communications systems. Its operating principle is based on the fact that waste is separated into solid and liquid.
Solid feces are thoroughly dried and automatically transferred to a special container; the liquid component simply goes down the drain. To drain the liquid component, a regular drain pit is sufficient, without the use of a septic tank.
Peat toilet
Peat country toilet
The role of flushing water in this option is played by peat (hence the name).
Since a toilet in a country house must not only perform its main function, but also fit into the interior of the site, the best option would be to build this structure with your own hands. This is the only way to bring all your design plans and ideas to life. And most importantly, build exactly the object that the whole family will like.
To build a toilet in the country, it is necessary to solve a number of issues. There are two main questions:
- what design to choose;
- what materials to work with.
Country toilet project
Sanitary standards
Before starting the construction of a country toilet, you need to make sure that the future construction will comply with certain sanitary standards and hygiene rules.
- The distance between the closet and the well or borehole should be at least 30 m to avoid water contamination. In addition, if the terrain is uneven, the toilet should be located at a level below the drinking water sources.
- If there are buildings on the site intended for washing (bathhouse, shower), the distance to them should be at least 8 m.
- If there is a premises for keeping animals on the territory, its distance should be at least 4 m.
- It is also worth taking care of cultivated plants. The minimum distance from trees is 4 m, from bushes - at least 1 m.
- The toilet should not emit any unpleasant odors. When determining the location for future construction, the wind rose must be taken into account.
- The cesspool, if any, must be well insulated to prevent sewage from mixing with groundwater. The best option is to provide a special container for its bottom.
- The distance of the pit from residential buildings should be the maximum possible value, the minimum is 5 m.
- The distance of the toilet from neighboring areas must be at least 1 m.
- For a toilet house, you need to think about how to install lighting. All wiring must be carefully treated with a special mixture that repels water.
- Cleaning of the pit should be carried out immediately as needed. To do this, you can use the services of a vacuum cleaner or use a chemical agent that decomposes waste, which will also serve to prevent the development of fungus and other harmful microorganisms. If neither one nor the other option is possible, the pit must be covered with metal sheets to rot the sewage.
Choice - wooden structure
If the owner of a summer cottage has decided on a wooden structure in his design search, you should note that there may be several options for wood:
tongue and groove board
- planed boards;
- tongue and groove boards;
- boards used for flooring;
- block house;
- finished log house
Using different types of boards will significantly reduce the cost of building a country toilet. Material thickness – 20 mm. You can buy boards of different lengths, and then saw and trim them to a given size.
With this choice, you need to purchase the following materials:
Tools for working with timber
- boards of the required thickness;
- fastening material: screws, nails;
- to give strength to the structure being built - metal corners;
- the material with which the roof will be covered (for example, slate);
- when using the toilet in the cold season - insulation material: polystyrene foam, mineral wool, polystyrene foam;
- material for interior decoration: plywood, thin boards, chipboard.
Blockhouse buildings are designed to be easy and quick to assemble. From the outside it is a very beautiful building, reminiscent of a log house made of wood. The inside of this building can be insulated. Decorative finishing usually involves the use of lining. The roof is usually single or gable.
Flexible or wooden tiles are used for covering. To make the design idea uniform, the toilet cover can be made from the material that covered all the other buildings on the outside of the dacha area.
If the owner has enough finances and has a ready-made and well-thought-out project for cleaning a cesspool, you can pay attention to ready-made wooden log houses. On the websites of construction companies, you can choose any design: from the simplest (a smooth rectangular house) to a real fairy-tale palace.
Bathroom design
A bathroom in a wooden house can be designed without any special reference to SNiP and SanPiN, but certain rules must still be observed here. This way you can avoid all sorts of surprises and problems in the process of organizing a bathroom in your dacha with your own hands.
Where to begin?
First of all, we need a floor plan of the entire house, with the location of sewer risers, ventilation ducts and water pipes indicated on them. This is if the house is almost completed and the wiring of all systems is completed. If the house is in the design stage, then you will have more freedom when designing the bathroom.
Here are the questions that need to be decided at this stage:
- The number of people, and, accordingly, the number of rooms into which bathrooms must be distributed.
- Your own wishes regarding the filling of a restroom or bathroom in a log house - the presence or absence of a bidet, replacing a bathtub with a shower, etc.
- Does any of the future residents have needs in connection with which the restroom or bathroom should be enlarged or specially equipped?
- The maximum budget you can allocate for all work.
Attention: based on this data, you can make calculations of the minimum and maximum size, as well as the number of bathrooms. You can make a sketch of the designed room, by hand or in a computer program. . Installation of a bathroom in a wooden house: preliminary planning
Installation of a bathroom in a wooden house: preliminary planning
Choosing the location of the bathroom
First of all, it is necessary to say about several rules that should be followed when choosing a place
The order in the list corresponds to the degree of importance of the items:
- The bathroom should not be located above the living quarters if we are talking about a two- or three-story house. Failure to comply with this point may lead to problems when registering a finished home.
- Bathrooms located on different floors in a village house should be located on top of each other. Here we are talking about the convenience of connecting to sewerage, water supply and the use of ventilation ducts.
- The toilet is installed no more than 1 m from the riser, and a bathtub or shower cabin - no more than 3 m. This should be taken into account when installing a separate bathroom in a log house. This distance ensures optimal flow of water into the sewer. Increasing it may require the installation of pumps for forced outflow.
Bathroom in a house made of timber: location on the plan
Attention: there are still nuances that are responsible for the comfortable operation of bathrooms in the house. It is best to organize a bathroom in a frame house next to the bedroom, if we are talking about the second floor, where sleeping areas are most often organized
The ideal option is to enter directly from the bedroom. And if we are talking about the first floor, where the kitchen and dining area are usually located, then here, on the contrary, the bathroom and the entrance to it should be located away from these rooms. But this question rather concerns ethical standards.
Dimensions of a bathroom in a private house
Size standards exist only for restrooms: 80 cm width and 120 cm depth. For a bathtub and a combined bathroom, standards exist only if there is a disabled person in the family. The numbers are as follows: a restroom with a washbasin - 160 cm by 220 cm, a combined toilet or bathtub - 220 cm by 220 cm.
Also, when calculating the size of the bathroom, you should include the following figures:
- The distance between the axes of washbasin drains is from 70 cm, the free space in front of the sink is from 70 cm.
- From the wall to the washbasin - from 20 cm, from the washbasin to the toilet - from 25 cm.
- The distance from the bath to other objects is 70 cm.
The minimum numbers are given here, and if you have large areas, you can increase them at your own discretion.
Installation of a bathroom in a private house, in the village: distance between plumbing fixtures
Modern plastic
This modern material has found wide application in construction and interior decoration. The advantages of using this material will be:
Plastic panels for walls
- affordable price;
- durability in operation;
- ease of installation;
- neatness of appearance;
- a light weight;
- bright colors.
Of the minuses it should be noted:
- monotony of construction (no flight of creative imagination and originality in execution);
- when using the structure in the cold season, additional insulation of the room and finishing inside are mandatory.
Masonry materials
Finishing walls with thermal panels
The most difficult to implement will be a toilet in the country, made of brick and/or other masonry materials. In order to reduce construction costs, you can use old building material left over from the construction of other buildings.
If the erected walls do not look very nice, they can be improved. The easiest way is to plaster and then paint. Among the more labor-intensive and costly options, we can highlight the lining of the erected building with decorative bricks. Or it can be covered with decorative panels.
Designer things
The interior design of a dacha involves the use of a large number of decorative elements, including decorations from city apartments that have already gone out of fashion.
When a person does not have old things in stock, then an excellent move to decorate the house and liven up the atmosphere would be:
- flowers or artificial trees in massive tubs;
- light curtains combined with a lot of wood;
- antique lamps or with a minimum of decoration.
Paintings or copies of famous paintings look great in dachas. However, it is not recommended to store valuable paintings at dachas, because such housing is more susceptible to attacks by thieves and looters if it remains without owners for a long time. It’s good when a country house is located on the territory of a guarded village, but this is typical only for suburban villages near big cities. Otherwise, there is a high risk of robbery if the house is decorated with very valuable items.
Interior design
The design of the interior decoration of a toilet in a country house should also be taken with great responsibility. High demands are placed on materials. Interior finishing must be durable. It needs to be easy to wash and disinfect in order to keep the room clean and eliminate unpleasant odors.
The materials offered for interior decoration include the following:
Mosaic tiles in the toilet
- tile;
- plastic;
- varnished boards;
- lining;
- laminated panels;
- wallpaper;
- plastering and painting.
The advantages of tiles are undeniable. It is very convenient to wash and disinfect. The variety of textures and colors is pleasing to the eye. Indoor tiling is suitable for brick buildings.
The advantages of various boards or laminated panels will be the ease of their fastening. Sheathing it yourself is quite easy.
Layout
The placement of a bathroom in a country house can be very diverse. If this is a two-story house, then the shower and toilet can be placed under the stairs, in the attic. Sometimes an extension of about 5 square meters is used for these purposes. m.
The location of the bathroom in the house relative to the connection points to the water supply and sewerage is important. It is necessary that at least one of the walls is external (for installation of ventilation equipment)
The bathroom should be kept as far away from the dining room and kitchen as possible. It is most convenient if it is located next to the dressing room or bedroom. It would be nice if it was located not above the living rooms, but above the kitchen. The entrance to the toilet should not be in the living room.
If the bathroom is combined, its area should be at least 3.8 m2. Separate – 3.2 m2 bathroom and 1.5 m2 toilet. If desired, you can make the room larger. The layout must take into account the layout of communications and unimpeded access to them for control or repair.
To make the plumbing fixtures convenient to use, you need to place them so that there is enough space in front of the appliances
When placing a shower or bathtub, it is important to leave a distance of 70 cm to the opposite wall. Passages – at least 60 cm
Devices should not be located closer to each other than 25 cm.
To build a bathroom, you need to draw up a complete project, since its specifics and the laying of communications affect the entire house. If a sink and toilet are placed in a room, it is a restroom; it takes up less space and requires less cost and effort. Installing a shower cabin, bathtub, water heater and installation of communications will cost much more, take up more space, but will provide a different level of comfort.
If the house has more than one floor, bathrooms are installed on each floor. It is advisable to place them on top of each other (it will reduce the cost of laying communications). The room must have a door that opens outward. If the area does not allow you to install a Euro bathtub, you can try placing a domestic one (10 cm shorter) or a corner one. Instead of the latter, you can install a shower stall.
Focus on details
Toilet in a country house
The interior decoration of the room assumes that the person who decorates it will show maximum creativity in such a difficult issue. In most cases, the decoration of the toilet is laconic and simple in execution.
Among the decorative details, you can pay attention to shelves and cabinets. They can be different in form and content.
Particular attention should be paid to the design of the toilet. A variety of designs, a variety of materials and a beautiful appearance provide a wide range of imagination in the design of a toilet for a summer house.
The walls of the toilet can be decorated with bouquets of dried herbs, which will not only add individuality to the building, but also help get rid of the unpleasant odor.
Communications
Installation of communications in a wooden house also has its own characteristics. The first thing that a master planning the supply of water and drainage of wastewater should remember is that wood is subject to seasonal fluctuations. During operation, the building sags and the length of the walls changes noticeably.
This does not mean that it is impossible to make warm toilets in village houses, it just requires a special approach to laying internal communications. To do this, damping devices are used or gaps are left to compensate for shifts in wooden structures.
Work begins with the sewer. It is better to use a plastic pipe with a diameter of 100–120 mm for this. A gutter is made in the foundation into which the drain is placed. Under no circumstances should the pipe be routed through walls; it must rest on a stable foundation. Inside the house, the riser is secured using elastic hangers; when passing through the walls and ceilings, holes are cut with a margin.
Most likely, the sewer outlet will have to be insulated. The need for this activity is determined by the local climate and the depth of the pipe. It should lie below the soil freezing level.
Next, the water supply is installed. The main requirement for it is complete tightness. Pipe joints must be visible. You cannot hide the joints inside the walls. This will not allow you to notice the leak in a timely manner and take measures to eliminate it. In the future, the pipelines can be closed with a box, providing technological hatches in it.
Design of the surrounding area
Decorating the territory of a country toilet
A toilet in a country house, which is covered with decorative green plants, will look very beautiful. It would also be nice to equip the adjacent territory, improve it and plant it with greenery.
This will give completeness to the constructed object. And, needless to say, it will help eliminate unpleasant odors around this garden house.
And most importantly, you shouldn’t be careless about building a toilet. After all, a comfortable stay at the dacha will depend on this design.
The nuances of installing a ceramic toilet
On the modern market of plumbing equipment, there is an assortment of classic earthenware toilets, similar to the models that are installed in home bathrooms of apartments and houses.
Advantages of ceramic products:
- ease of use;
- aesthetic appearance;
- products are easy to clean with cleaning agents;
- ceramics do not absorb unpleasant odors;
- Excellent for installation in unheated rooms.
Please note that a faience floor-standing toilet is heavy, so it is not suitable for installation on flooring made of wooden planks. Wood may not withstand heavy earthenware, which can lead to unpleasant consequences. This option is optimal for permanent structures with concrete floors.
Aesthetic ceramic toilets are characterized by a rather high price, in some cases they turn out to be more expensive than the building itself.
If you have chosen a faience toilet model, you need to build a reinforced concrete floor. This will ensure the reliability of the design, but will cost more
To install a ceramic toilet in a garden plot, the floor in the autonomous sanitary unit must be reinforced. Installing a heavy seat on a wooden floor is impractical. In terms of maintenance, earthenware products are practically no different from plastic ones. A ceramic garden toilet lasts longer, looks more expensive and more aesthetically pleasing.
Installing a traditional ceramic toilet does not require any special skills. A hole is made in the floor of the bathroom, the size of which must correspond to the internal diameter of the outlet of the earthenware toilet. It is recommended to reinforce it around the perimeter with beams on which the product will be installed.
Before installing a heavy ceramic garden toilet, it is advisable to strengthen the floor covering with beams. This will avoid unpleasant situations
A faience toilet for an outdoor country toilet is placed at the intended place of use and the mounting points are marked. After which it is removed, a hole is drilled according to the markings, and a layer of sealant is applied to the base of the surface. At the final stage, the toilet is installed, screwing it with bolts.
