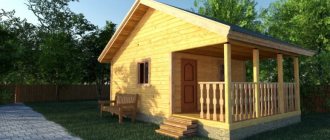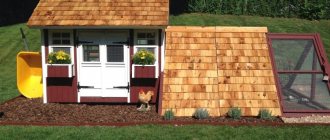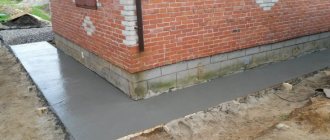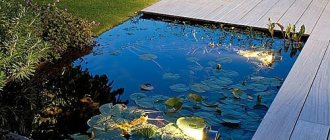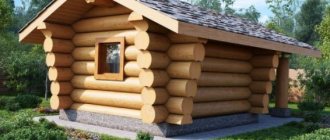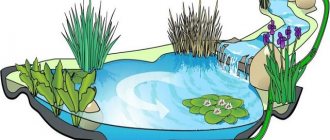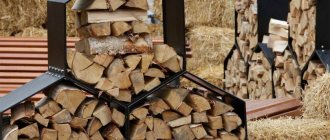There is no need to talk about the benefits of visiting a bathhouse for a person. Everyone knows how a Russian bathhouse has a beneficial effect on the body. In addition, this is also a great way to relax after a hard day at work with a cup of herbal tea. Well, what owner of a private house or cottage does not dream of his own bathhouse.
Of course, buying a ready-made bathhouse for your dacha or hiring workers for construction is not cheap, but any owner, given the capabilities and materials, can do it no worse than the professionals. Having basic skills in working with construction tools, you can build a bathhouse yourself.
In order to answer the question: how to build a bathhouse? First you need to understand some nuances:
- First, you need to draw up the right project for building a bathhouse.
- Secondly, study the literature describing the stages of construction and individual points.
- Thirdly, purchase the material necessary for construction.
- Fourthly, build a bathhouse and think about the necessary communications - water supply, lighting.
- Fifthly, decorate the walls inside the room and buy or make special furniture for the bathhouse.
A heat-resistant glass door, custom-made by Glasslinegroup, will provide a reliable separation between the washing room and the steam room.
Choosing a place for a bath
There are two options for placing a bath:
- Separate from a residential building;
- Close to the possibility of entry from the house.
Most often, a bathhouse in a dacha is set up at some distance from a residential building, in the rear part of the site.
When choosing a location, it is wise to take into account the location of the water source (well, water supply). In this case, it is necessary to ensure that the building does not interfere with either the owners of the site or the neighbors.
A place in a lowland that is periodically flooded is not suitable. On a large area, the bathhouse must be located within walking distance from a residential building, taking into account the location of the main communications.
It is important to take into account building codes when determining the location for a future bathhouse:
- At least 8 m from a residential building;
- From wooden outbuildings 11-15 m;
- From structures made of non-combustible materials 6-11 m;
- At least 1 m from the fence (boundary);
- At least 5 m from a natural body of water;
- At least 15 m from the forest.
Having selected the best place to build a bathhouse, taking into account all the nuances, you need to decide on the size of the building and the design.
Restroom
Designs of bathhouses with a relaxation room give room for imagination. When there is only one recreation room, it needs to be made multifunctional. Eating, drinking tea, watching TV, billiards - all this happens in this room. Zoning is done using partitions, windows, furniture, and finishing materials. Additional comfort will be created by a fireplace in the corner and a couple of armchairs in front of it.
Project development
The project is easy to do yourself, taking into account the overall dimensions of the future structure. When calculating the dimensions, take into account the number of people who will be in the room at the same time. To comfortably accommodate one person you need 3 sq. m area.
At the planning stage, you should accurately determine the location of the person in the steam room. Seats will require less space than sunbeds to accommodate an adult horizontally.
In addition, it is important to think through the internal layout of the bathhouse in detail. The main room is the steam room. It can be supplemented with a shower room, a relaxation room, and a dressing room. If the area of the site does not allow you to place a spacious bathhouse, then you will have to limit yourself to a steam room and a small dressing room.
The table contains average standards for different bath options.
Independent work on the project will allow you to create the most convenient structure, taking into account various individual wishes.
Wash room
The washing room is a shower stall located near the steam room. If the size of the building allows, these zones are separate from each other; in small buildings they are combined. In large buildings, a swimming pool or plunge pool is also equipped here.
The average area of the washing room is 2000x2000mm, then there is a place to take water procedures and place containers with water, hot and cold.
The window is built one and a half times larger than the window in the steam room. The doorway has also been enlarged – 1800x800mm to provide greater comfort. The requirements for heat conservation are lower than in a steam room. The threshold is made high, and the floor is laid with special tiles to prevent slipping and related injuries.
Small bathhouse project
Typically, summer cottages do not have a large area, so a mini bathhouse is a way out. Inside, the room consists of a dressing room and a steam room. The optimal solution would be a room of 4 x 4 m.
You will need to develop a detailed drawing with an exact indication of the area of each room, ceiling height, placement of the stove, doors, windows, light bulbs and sockets.
It is important to know that the window opening in the steam room is placed at a height of 185-195 cm from the floor surface. A similar bathhouse project would be a good option.
In this case, it is not difficult to adjust the sizes of the internal rooms relative to each other.
A carefully thought-out project and detailed drawing will help you accurately calculate the amount of building materials needed. Photos of a bathhouse in the country will help you decide on the appearance of the structure.
Dressing room (locker room)
Here visitors leave their clothes, brooms and firewood are stored here. The dressing room performs a number of functions:
- is a zone with a buffer function that equalizes the temperature transition from the climate outside to the temperature inside the bathhouse;
- serves as a place for drying firewood;
- often also serves as a room in which to rest.
- The dressing room door should open outward.
Selection of building materials
There is no strictly limited list of materials suitable for building a bathhouse in the country. Can be used:
- Tree;
- Brick;
- Aerated concrete blocks;
- Cinder blocks;
- Expanded clay concrete;
- Arbolit.
The seasonality of using the bathhouse should be taken into account. For year-round use, it is wise to take care of reliable thermal insulation. For the summer version, you can do without it.
Traditionally, wood is used to build a bathhouse. This can be a log house or a structure made of timber. A wooden bathhouse warms up quickly, the material is environmentally friendly and easy to use.
The construction time for a wooden bathhouse is quite short, and the ventilation in it is excellent.
Types of modern baths include frame structures. Frame baths are assembled from ready-made beams of various sections according to the project. A material with high thermal insulation qualities is used as insulation.
External cladding is performed using edged boards, block houses, siding, and OSB panels. For interior decoration, the most popular material is lining. The undoubted advantage of frame baths is their cost and assembly time.
Brick baths are very common. Brick is durable, fireproof, and, unlike natural wood, does not require protective treatment. The disadvantages of its use include the need to fill a strip foundation, the duration of construction, and the cost of the material.
You should know that it will take more time to warm up such a structure compared to a wooden structure, and the ventilation in it is noticeably worse.
Among modern materials suitable for building a bathhouse with your own hands, it is necessary to note gas blocks and foam blocks (expanded clay blocks).
You should know that aerated concrete blocks require a special adhesive composition, while expanded clay concrete blocks can be planted on ordinary cement mortar. The blocks are lightweight, which allows you to do the work alone.
Installation of benches and other sauna equipment
A proper sauna should have a room height of 1.9 to 2.1 meters.
When installing benches, it is necessary to take into account that the person sitting on the upper tier should feel comfortable without resting the top of their head on the ceiling (for more details: “How to make benches in a bathhouse with your own hands - from drawings to ready-made benches”). Then the bottom strip of benches will have a height of 65 centimeters. If such a design creates discomfort for visitors, then under the bench you can make a step 20-25 centimeters high. Other conditions for arranging a steam compartment:
to eliminate the effect of a closed space, you can install combined doors with glass or tinting
It is very important that the door is without any locks and opens to the side from the steam compartment; It is worth considering that a wood-burning heater is very difficult to install, and therefore it is best to opt for electric stoves, which can be purchased in many stores. Such a stove is placed with a gap of 20 centimeters from the floor and secured to the wall with screws; To increase safety, the stove must be fenced with a wooden fence at a distance of 5 centimeters
Stones are placed in the voids between tubular electric heaters at a minimum distance; Lastly, lighting fixtures and switches are installed, after installation of which the sauna can be put into operation.
Materials for interior finishing
It is recommended that the rest room and dressing room be decorated inside with materials that have a low degree of thermal conductivity. Alder, linden or aspen are good for this purpose.
Wooden lining is usually used for the walls and ceiling in the steam room, since it can withstand prolonged exposure to high temperatures. It is not recommended to use softwood due to its ability to release resin. Wood derivatives (fibreboard, chipboard) can emit harmful substances, so they must also be discarded.
Having studied the photo of the bathhouse inside, it is easy to decide on the options for the interior decoration of the bathhouse.
Steam room
This room is the main room of the building. This is where the temperature is maintained high and the oven is placed. In the corner of the steam room there are stones that create steam. There should be a heat-resistant coating underneath.
There are also benches arranged on steps. Two, as a rule, are intended for sitting, one or two for lying. When arranging a steam room, you need to think through the following nuances:
- The materials with which the ceiling and walls are sheathed, the nature of the thermal insulation properties - taking them into account, the depth of thermal insulation of the rooms is calculated, and constructive techniques are used;
- efficient operation of the ventilation system is ensured by a special box or swinging window with double glazing. The location of the window is opposite the stove;
- doorway - designed with a higher threshold: this way, cool air does not pass under the door and thermal efficiency is not reduced. The door itself swings outward;
- steam room and washing room are separated, otherwise the quality of steam and temperature decreases and fuel consumption increases.
Construction of a bathhouse
The first stage in the work is marking the construction site of the building. To do this, it is convenient to use a rope and pegs.
The next step will be the arrangement of the foundation, the type of which directly depends on the building materials used. Most often, a strip foundation is used, placing it along the perimeter of the walls and under internal partitions.
For a frame structure, a columnar or screw foundation is sufficient.
After the foundation has been laid out, the construction of walls begins: brickwork is done, a log house or frame structure is erected.
The construction of a frame bath involves the use of boards, timber and insulation. The insulation of the walls is carried out during the installation of the roof. This will help protect the materials from moisture.
The floor in the room is insulated and a floorboard is laid. The use of additional wooden panels as flooring will serve as a reasonable solution for a bathhouse in the country. It’s easy to take them out of the bathhouse into the utility room for additional drying, leaving the dacha until the next weekend.
Procedure for registering a constructed facility
The bathhouse requires mandatory state registration as a real estate property. Only in this case does the owner have ownership rights to the building.
Any bathhouse needs registration - one built with a permit or one for which it is not required.
The decision to register depends on the moment of construction . If there is a notification and an act from the administration, they are submitted along with other documents to Rosreestr.
If the bathhouse was built without permission without the permission of the local administration, it can be registered according to a simplified scheme in the form of a dacha amnesty. This opportunity is established in accordance with Federal Law No. 93 of June 30, 2006.
You can register a bathhouse in one of the following ways:
- in person through a multifunctional center or a territorial department of Rosreestr;
- online through the website of Rosreestr and State Services;
- by mail.
When submitting an application through the Rosreestr website, you must complete the following steps:
- Select the service “Submit an application for state registration of rights.”
- Go to the “Registration of Property Rights” section. Here you can select the appropriate section - registration of the right to the sole owner, common shared or joint ownership.
- Fill in the information about the building by selecting the “non-residential premises” field. Indicate the cadastral number and area of the property, location address. Enter the personal information of the owner and his contact address.
- Fill in information about the copyright holder and consent to data processing.
- At the next stage, attach electronic versions of documents.
At the final stage, documents are sent for registration online. This option is suitable for owners of an electronic digital signature.
This is a time saver and does not require you to go in person when submitting your application. If after the inspection no violations are identified, an extract from the Unified State Register of Entry of data into the register is provided.
You can also submit documents via mail. In this case, copies of documents certified by a notary are sent. A response can also be requested by mail.
When applying in person to Rosreestr or MFC, documents are submitted in copies. An employee will check the originals for consistency. A receipt for receipt of documents and applications is provided. The date of the return visit is indicated. During your next visit, you can receive an extract with registration information.
The package of documents for registration includes the following:
application or declaration in the case of a non-permanent structure;- owner's civil passport;
- title document for the land and an extract from the Unified State Register of Real Estate;
- boundary plan;
- technical plan;
- building permit (not required if the construction is not permanent);
- receipt of payment of state duty - 350 rubles for a light structure, 2000 for a bathhouse built with a permit.
An employee of Rosreestr will formalize the construction within 7-10 days. Based on the results of the work, the data is entered into the state register, about which the owner receives an extract from the Unified State Register.
Ventilation arrangement
A well-equipped ventilation system will allow you to fully ventilate the room to avoid the formation of fungus and mold.
The air inlet is located at the bottom of the wall next to the heating boiler. The exhaust vent is located on the opposite wall, right under the ceiling.
During heating of the bath, the exhaust hole must be closed. Open it when it is necessary to ventilate the room.
Required Tools
To build a sauna base you need:
- carpentry tools;
- shovel;
- trowel;
- building level;
- concrete mixer;
- wheelbarrow;
- container for preparing the solution.
Concrete mixer can be rented
If you plan to mix the solution manually, then you need to prepare a metal container and a shovel. You can also use a construction mixer or a high-power electric drill with a special attachment.
A mixer attachment will help facilitate the process of mixing cement.
During the construction of a sauna, it is impossible to do without an electric jigsaw. With this tool you can make cuts and cuts to achieve unusual shapes in different materials.
An electric jigsaw will allow you to cut a piece of wood into any shape.
Factory baths
As an option, you can consider purchasing a prefabricated bathhouse. Having studied the project from the manufacturer, it is easy to purchase a complete set of already fitted parts. The kit comes with detailed instructions for performing the work, as well as a complete set of necessary accessories.
Ready-made bathhouses in the country are an ideal solution when there is no time to do the construction yourself. The variety of projects allows you to choose the best option for any family.
When ordering such a bathhouse, you will need to prepare the site and take care of communications. The dimensions of the finished turnkey bathhouse are limited by the size of the transport for its transportation. For this reason, its dimensions cannot be more than 7 X 2.3 m. Installation of the structure will take several hours.
The difference in the cost of a bathhouse built independently and a ready-made structure is compensated by the savings in time to complete all the necessary work.
When is refusal possible?
Not in all cases it is possible to obtain a positive decision on the construction of a bathhouse. Refusal is possible in the following cases:
significant discrepancies in documents;- typos and errors in the notice;
- the data does not correspond to the technical plan;
- the package of documents has not been provided in full;
- there are violations in the construction design;
- construction, sanitary or fire safety standards are not met.
In one of these cases, the owner receives a reasoned refusal indicating the reason. After making changes to the project, you can resubmit the documents for consideration.
Photo of a bathhouse in the country
Conclusion
The distance from the bathhouse to residential and non-residential buildings, water supply sources, site boundaries and other objects must comply with the requirements of SanPin and SNiP. This indicator depends on the characteristics of specific objects, construction materials, number of storeys of buildings and the type of engineering systems. Regional requirements may make regulations more stringent. It is recommended to think through these nuances in advance and create a project taking into account current legislation. In order not to face a refusal to approve the project, you can entrust the task to experienced specialists who know the intricacies of modern legislation and its latest changes.
Advantages
The pros clearly outweigh the cons. The latter mainly include high costs and additional communications. Light, water, sewerage, they will have to be done again.
Taking longer to warm up the room will also be an inconvenience - if you don’t use it regularly, it will take a lot of time to heat and prepare the conditions, at least five hours.
There will be expenses for both materials and hiring workers for construction. The list of advantages is clearly longer:
- It’s easier to choose the material for a mono-construction;
- you can spend your holiday together in comfort;
- if possible, it is built next to a pond - the combination of a steam room and swimming will be an ideal way to spend time;
- a profitable investment - if the need arises to sell, the presence of a free-standing bathhouse will increase the cost;
- variety of project options.
If you have the financial opportunity and space, it is more advisable to build a country bathhouse separately. This will give you the opportunity to fully experience all the delights of wellness treatments, combined with relaxation in the fresh air after the steam room. Using a room in the house for these purposes will not give a complete feeling of comfort. In addition, the security risk is higher.
To build separately or equip it in a house is an individual decision. Any option will be useful for relaxation and health.

