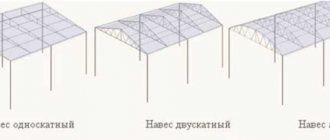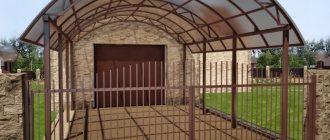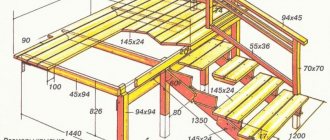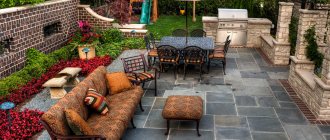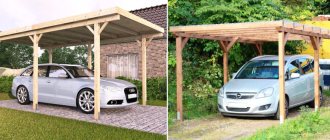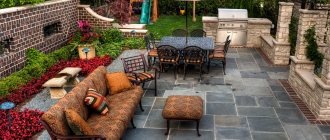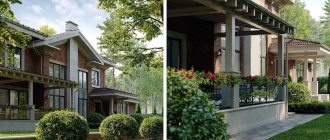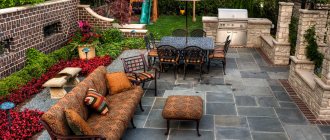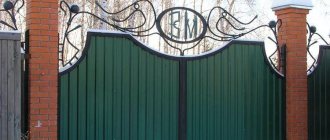A private house is an area where you can give free rein to your talents, create something new and interesting, build an original building or improve an existing one. Naturally, every owner of a private house with his own plot of land tries to improve his territory as much as possible and increase the overall level of its comfort.
In order to realize themselves, owners use architectural forms and buildings, one of which are sheds. If you look at photos on the Internet, you can understand that they can be not only practical, performing their direct functions, but also very interesting in appearance, creating a highlight on the site.
Canopies in the yard - comfortable outdoor recreation
Photo: Home Stratosphere
A rectangular canopy under a hip roof made of flexible tiles is the most rational solution. Here you can sit for lunch outdoors and park your car if necessary.
Photo: GardenSite
Do you like to barbecue at your dacha? Build a small square shed for a barbecue on the site, and complement its fencing with wide handrails that will play the role of a bar counter.
Photo: Walli.co
A canopy in the yard is an indispensable structure for arranging a summer kitchen. Its roof can be built as a continuation of the roof of the main house.
Photo: Lay-Z-Spa
If you want to create an outdoor spa area, a discreet wooden canopy without any frills will allow you to enjoy bathing at any time of the year, even in bad weather.
Photo: Heritage Gardens
A hexagonal gazebo in the form of a canopy with one blank wall will protect you from sharp gusts of wind, and two lattice fences on the sides will diffuse direct sunlight.
Photo: Paradise Decks & Spas
A compact gazebo-canopy under a hip roof made of wood is an excellent option for a small summer cottage. Here you can sit in privacy or use it as an outdoor picnic area.
Photo: DesignRulz
A canopy in the form of a wooden pergola entwined with climbing plants looks colorful and creates a pleasant area for relaxing with the family.
Photo: Pinterest
The roof of a high-tech style house can simultaneously serve as a canopy over the patio area. The modern trend is that the rafter system is not hidden behind the cladding; it acts as a bright detail of the roof design.
Photo: Ideal Home
A country-style gazebo looks completely different - it can be a cozy house made of wicker among dense greenery.
Photo: Pinterest
A more austere, but no less successful design of a country-style canopy for a garden is a gazebo with wooden columns and a stepped hipped roof.
Photo: Planted Well
In the middle of the landscape-style garden, a canopy with supports made of rough tree trunks and a roof made of wooden tiles looks delightful.
Choice of canopy material: wood, stone or plastic?
The stronger and more solid the material, the more reliable the canopy will be, and the more expensive it will be. The more fragile and lighter the frame, the cheaper it is. We would advise you to look for a “golden mean”, but a lot really depends on what exactly you expect from this building.
So, the most reliable and strong canopy will be made of brick, a timber canopy is similar to it, and metal, forged and plastic structures are built that are more lightweight and elegant.
Cozy wooden canopy made of boards and logs
Wooden canopies, which have a wide choice of colors and textures, quite often turn out to be quite durable, although wood is susceptible to moisture and fungus. The whole secret here is in the correct preparation of the wooden canopy, treating it with antiseptics and special paints and varnishes for an open atmosphere. Plus, many types of wood themselves are able to perfectly withstand nature (for example, larch).
A canopy and timber or log house always looks quite solid and expensive, especially if it continues with the main house. But it is not easy to build, and it will need to be maintained every year. And at the same time, wooden racks are still fire unsafe, less resistant than stone ones, and require systematic treatment with antiseptic and fire-resistant mixtures.
But such canopies are easy to install, because they do not require welding, which not everyone knows. But anyone can assemble a canopy using bolts and anchors like a regular construction set.
In addition, lumber is cut and sanded quite easily. True, if you prefer arched canopies, then making them from wood is quite problematic. After all, bending a wooden beam is not easy, although it is possible to assemble an arc from individual wooden blocks.
So, to build a wooden canopy you will need timber for the posts - 70x70 mm, for attaching to the wall - 40x60 mm, and for floors - 40x60 mm. In general, the timber for the racks, of course, can be smaller in size if the area of the canopy itself is very small (although we do not recommend doing this). The minimum value is 40x40 mm, and when the area exceeds 5 m2, then from 60x60 mm.
A columnar foundation is well suited as load-bearing supports for a wooden canopy. The installation process itself will look like this:
Once the posts are ready, secure the rafter beams at the desired height. It is convenient to make them from 150x50 mm boards, while checking the correctness with others using even boards:
Now install the rafters. You need to place them in increments of up to 1 meter (less is better), and take 150x50 mm for the boards themselves. Attach the rafters to the supporting posts and beams with bolts, and simply cut off the excess protruding parts.
So that later there is at least some shadow from the canopy, make a thin sheathing of 5x5 cm bars and secure them with self-tapping screws. And fasten 30x100 mm frontal boards around the perimeter of the roof. If desired, install your favorite roofing material on the sheathing:
This is what the final canopy should look like:
Now let's demonstrate all this theory in practice. In this project, the master used a trick and created from the sheathing and rafter legs one smooth and flat surface for the future translucent coating.
How did he do it? He simply made cuts in the rafters:
If you decide to attach a canopy directly to the house, you can make it semi-closed, for example, with a trellis under a grapevine:
Here's how to build such a canopy:
- Step 1. Let's start with the vertical posts, for which we need to prepare the foundation. The racks must be installed at the interval of the canopy rafters. Make a mark and drill several holes with a drill, from a meter to a meter and a half deep.
- Step 2. Insert roofing felt sleeves into the resulting holes, and into them - racks of steel pipes. Align them.
- Step 3. Pour concrete into the sleeves and prepare the elements of the wooden structure.
- Step 4. Sand the boards, treat them with an antiseptic and drill holes for future fasteners. 150x50 boards were used in this project.
- Step 5. Now you need to make grooves in the places where the rafters are installed, and screw the boards themselves both to the house and to the vertical posts. Use nuts, washers or long studs for this purpose.
- Step 6. Let's move on to making the ramp. The angle of inclination will need to be calculated in advance, taking into account the installation feature of the roofing material, the snow load in your region and whether snow will fall from the main roof of the house. The greater the risk that the snow cap will break through the canopy, the steeper it should be.
- Step 7. Install rafters, at least two meters long, and nail them. Make the sheathing.
- Step 8. Now you can lay the roofing covering - the one you chose initially. Of course, when it comes to a house, they don’t make a roof that is too steep due to the high consumption of materials, but for a canopy it won’t take much of it, and changing the angle of inclination will not play a decisive role.
- Step 9. Cover the open ends of the rafters with clapboard or fascia board, and attach the drain directly to it.
- Step 10. We cover the open ends of the rafters with a front board made of clapboard, and subsequently install a drain on it.
- Step 11. To install the trellis, you will need at least a primitive foundation. In this regard, the most successful would be a tape one, right between the racks. To do this, dig a trench with a bayonet, then pour 10 cm of sand and install the formwork. Next, lay the reinforcement and fill everything with concrete.
- Step 12. Make a brick wall on top of the finished foundation, and install trellises made of 20x30 mm slats on it.
- Step 13: Finally, cover the posts with decorative covers (siding and clapboard work too).
This canopy turns out to be quite cozy! After all, wood is closest to nature and always fits well into the landscape. Especially when it is massive and has retained its natural texture, not hidden under a layer of paint:
However, white paint is not bad at all when decorating such a canopy:
Note that wood itself is inexpensive, much cheaper than metal, but if durability is your priority, you can also purchase laminated veneer lumber. This type is made from several layers of wood at once, and therefore it has a more complex geometry, increased strength and price.
A good-quality brick canopy: in harmony with the architecture of the house
As we have already said, a brick canopy is considered an excellent option in terms of reliability, stability and durability. It doesn’t need to be painted or otherwise looked after every year; it’s built once and that’s it. At the same time, such a canopy looks environmentally friendly, aesthetically pleasing and is absolutely not subject to fire.
A brick canopy always fits well into the appearance of a house, no matter what material it is built from. But such racks require a reliable foundation (usually concrete), which will further increase costs. See how these pillars are built:
When the foundation is ready, proceed to laying the pillars, while reinforcing each row with a mesh. It is important to lay the bricks so that the seams do not match, and fill all voids with mortar. To make the pillars themselves even, a rope is pulled between them for convenience.
Cold and refined metal: forging and profiles
Forged metal makes the most “weightless” and elegant canopies:
Forged metal is durable, reliable and environmentally resistant. Such canopies are always made to order, where you can add any decorative elements, even make a family coat of arms visible! The forged structure will not only decorate the site, but also give it exclusivity.
Porch awnings are a beautiful element on the facade of the house
Photo: v-procese.ru
The classic version of a canopy over a porch is a gable roof, which is supported by wooden or metal beams.
Photo: czmcam.org
A modern version of the traditional design of the porch is a gable canopy at the height of the second floor.
Photo: Remoo.RU
Want to make your porch stand out? Cover the inner surface of the canopy above the entrance with clapboard in a catchy color.
Photo: imshyam.me
A massive canopy in the shape of a rectangle is a trendy design for the entrance to a house in the Art Nouveau style.
Carports - a practical solution for the safety of vehicles
Photo: HappyModern.RU
Contrasting with the color of the house facade, the carport becomes a bright accent in the architecture of the building in the high-tech spirit.
Photo: LandshaftPortal.Ru
You do not necessarily need to follow the generally accepted canons and make a canopy with even slopes. Give the roofing a wave-like shape - such a canopy will definitely attract attention.
Photo: ugtent.com.ua
In addition to stationary canopies, you can use mobile structures consisting of metal supports and a tension awning. It makes sense to install such canopies at your dacha, where you are staying seasonally.
Photo: accbud.ua
A carport with side walls simultaneously functions as a shed for storing agricultural equipment and household tools.
Canopies for the terrace - a cozy place to relax near the house
Photo: timberdesign.co.za
The simplest option for a canopy over the terrace is the second floor floor slab pushed forward. Such a canopy protects both the porch and the adjacent seating area from precipitation and sun.
Photo: metalroofing.systems
On the terrace, under a canopy, you can install an outdoor fireplace and be in the fresh air even in inclement weather.
Canopies made of polycarbonate - cost a budget, but look impressive
Photo: proroofer.ru
Polycarbonate is successfully combined with forging - the canopy over the porch in the photo looks airy, as if weightless. The main emphasis in the design of this entrance group is the forged details of the canopy.
Photo: Olx.uz
Being flexible, polycarbonate is perfectly mounted on a radius frame. The cascading canopies over the entrance to the house are especially expressive in design.
Photo: ZaZaborom
Metal structure, gabions and polycarbonate - the canopy in the photo looks modern, discreet and at the same time non-trivial.
Construction of gazebos and canopies to complement the design of a summer cottage
The dacha plot is decorated not only with a green lawn and beautiful flowers. A gazebo attached to a house can be a wonderful addition to a stylish ensemble of garden furniture. Each owner is able to choose for himself the variety, design and material of manufacture. Such components create an exclusive appearance and a cozy atmosphere in the local area.
Such designs have become widespread due to their functionality and minimal construction costs.
The difference from a regular gazebo is the absence of walls, entrance, and parapets. Such a gazebo for an extension to a house is lightweight and does not require a strong foundation. They create an airy effect, especially in contrast to the heavy arbors that weigh down the garden landscape design.
When choosing a gazebo canopy design, personal wishes, financial capabilities and the characteristics of a particular site are taken into account.
Canopies made of Ondulin - easy to make with your own hands
Photo: ecostroy-crimea.ru
Canopies made from Ondulin do not require a powerful supporting structure due to the light weight of the material. In addition, you can easily install such a canopy over the entrance to the house yourself.
Photo: Krrot.Net
Canopies from Ondulin are perfectly combined with wooden facades and create a harmonious ensemble with country-style architecture.
Market news and unusual technologies
There are more interesting and unusual ways to construct a canopy. For example, German students managed to create shadows using drones! Their system is autonomous and is called Cyber Physical Macro Materials.
The essence of the idea is that drones independently select places that need to be protected from the scorching sun (for example, with people on vacation), and rally for this purpose. It looks simply amazing, and savvy summer residents are trying to repeat something similar using cheaper and more readily available materials.
For example, by installing umbrellas or large plastic crafts on a long cane that is easily stuck into the ground, and creating rest areas in the country simply by a cluster of such umbrellas, easily regrouped in the right place. Or they hang such elements in the air on thin ropes attached to the frame of the canopy.
What kind of canopy do you have at your dacha? Share your ideas!

