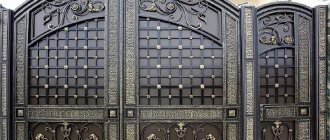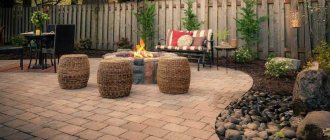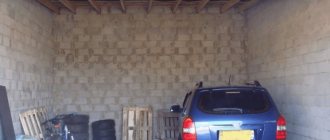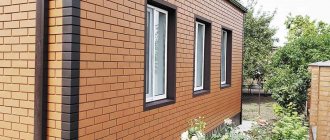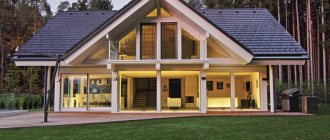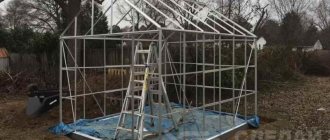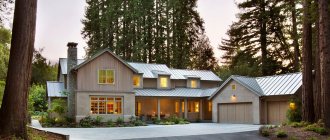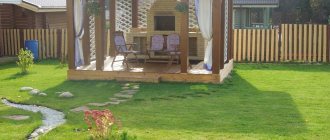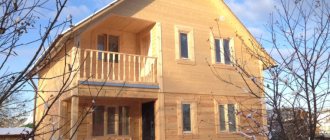Car enthusiasts know very well how convenient it is to leave the car in their home rather than in a parking lot, even if it is located across the road. It is for this reason that projects of houses with a garage under one roof are so in demand today. The owners of such a home have the opportunity to check the condition of the car at any moment, quickly get ready and leave the house if the need arises. Considering the modern fast pace of life, this is of great importance.
A house designed with a garage is ergonomic, convenient and very profitable. This arrangement is the best solution for a small area.
Arranging a terrace above the garage is an excellent option for using a flat roof
Advantages of a combined garage
A garage located within a residential building has many advantages:
- Ease of use of the car during winter frosts or rain.
- The transport is protected from damage during hail and from theft.
- You can do repairs without leaving your home. In addition, the room is warm and there is no dampness.
- A large number of layout types for a one-story house with a garage, which every owner can use.
The presence of sufficient area on the site allows you to equip a garage of any shape, size (for 2-3 cars), with all the necessary tools and equipment.
The concept of a house that meets European standards
We all strive for a European standard of living. And we really have something to borrow, because their technologies are more advanced and thoughtful. truly well-planned and constructed house must meet four main criteria:
- Reliability. This means that the house should be built from materials that will not require regular and specific maintenance, will not shrink or lose their quality under the influence of environmental factors. Therefore, in European countries, concrete and ceramic bricks or ceramic blocks are used. They are durable, plus you will not have any difficulties when you need to resell your home. Indeed, thanks to the durability of such materials, the issue of illiquidity will not affect you;
- Comfort. This point implies the presence of a healthy indoor microclimate. Accordingly, the house must have a proper ventilation system and cleaning filters at air intake points, which will allow relatives to breathe clean air. The temperature should be comfortable, and its control should be quick and simple. And most importantly, in your home you should be surrounded by peace and quiet, and not by the sound of cars passing nearby or the screams of neighboring children;
- Innovative technologies. Which should be used for thermal insulation not only of walls, but also of the foundation and roof, minimizing heat loss thanks, for example, to the recovery method, independent ventilation system, etc.;
Low operating costs . That is, after commissioning, the house should require minimal costs for its maintenance, ongoing repairs and heating. To achieve such results, it is necessary to use construction and finishing materials of appropriate quality and energy-efficient glazing systems.
Let's move on directly to the consideration of finished projects.
Requirements for built-in garages
A garage combined with a residential building must meet a number of criteria:
Safety for home residents. The garage space must be completely isolated from the living rooms. This applies to individual communication lines (junction box, electrical networks, fuse system), thermal insulation. It is better to cover the walls of the room with an antipyretic and moisture-resistant compound to prevent the development of pathogenic fungus and accidental fire.
An important parameter in practice is high-quality noise protection, especially during frequent repair work in the garage. When drawing up a project plan, maximum attention should be paid to this criterion.
When carrying out paint and varnish work within the garage, a good ventilation system with sufficient draft should be provided. Also, between the garage and adjacent living rooms there is a small corridor with a window (additional exhaust system).
Much attention should be paid to the condition of the soil and the level of groundwater. The assessment of this parameter is especially relevant for the layout of a garage located in the basement.
The layout of a two-story house with a garage requires a detailed approach to arranging the foundation.
Great attention is paid to organizing lighting in the garage. On the one hand, a separate distribution box and a series of fuses must be equipped. On the other hand, the number of lighting fixtures must be sufficient to carry out repair work.
The layout of the site with a built-in garage is also important. A wide driveway is built to the garage door. In the process of creating a site design, the location of the main functional zones relative to each other, the leeward side, and reservoirs (if any in the adjacent territory) are taken into account.
Advantages and disadvantages of one-story houses
At one time, two-story houses gained enormous popularity. This is not surprising, because their dimensions will be much more compact than one-story ones, even with the same area. However, upon reasonable reflection, it is not difficult to conclude that a single-tier building has many advantages, which in many cases will be the determining criteria when choosing a project.
- Let's start with the most important stage of any construction - the construction of the foundation. For buildings with several floors, a deeper, reinforced foundation is required. Of course, the cost of construction work and the materials themselves will be many times higher than in the case of organizing a simplified foundation, which is quite sufficient for most one-story houses;
- Thanks to the possibility of using a lightweight type of foundation, most of the restrictions associated with the characteristics of the soil in the area intended for construction are removed;
- save significantly during the further construction of walls. Due to the fact that they are not required to support the weight of the second tier, there is no need to strengthen them. At the same time, the choice of building materials themselves will be wider;
- Work on wiring various communications will be simpler, and therefore will require less materials. And installation work will have a much lower cost;
- The costs of purchasing materials and work will also be significantly lower, and accordingly the cost of construction will be more acceptable;
- Another fact in favor of economic benefits is that it is much cheaper to heat a one-story house in winter. And the house will heat up faster and more evenly;
- Single-tier structures can be called safer, especially for those families with children or elderly people. Why? The answer is more than simple - in such houses there are no stairs that can pose a danger;
- And finally, from a psychological point of view, such buildings are perceived holistically, without division, as is the case with two-story ones, which means the family positions itself in the subconscious as a single whole. And this is very important for healthy relationships between relatives.
As for the disadvantages:
- Large costs during the construction process will be associated with the inevitable need to erect a large roof area. But even after construction, the costs will not stop and will be associated with the need to carry out regularly scheduled repairs;
- Single-story houses with a large area require sufficient territory for construction. If this is not possible, you will have to reduce the area of the house and accordingly sacrifice the size of future rooms;
- When designing a one-story living space, there is a high probability that most of the rooms will be walk-through. Of course, this can be avoided, and choosing the right project will help you do this.
Preparation of the project plan
In the construction of a garage combined with a residential building, the most important stage is the preparation of the project plan. The diagram must display the following parameters:
- The total area of the land plot.
- The dimensions of each functional area and their location relative to each other.
- Dimensions, layout of the house, all residential and auxiliary premises.
- Dimensions of the garage, its level (on the same level, below the basement level).
- The angle of inclination of the exit path, technical characteristics of garage doors (lifting, sliding, classic model). All calculations for the rotating and lifting mechanism are also shown in the drawing.
- The transition between the rooms adjacent to the garage is indicated on the diagram and the location of the stairs is indicated.
- All ventilation grilles, window openings, their characteristics (sizes, presence of vents or transoms) are shown in the drawing.
The layout of houses and cottages with garages must necessarily show communication lines (electrical networks, distribution boxes, outlet points for sockets and lighting fixtures).
No. 1. Project of a garage with a residential attic
This project can be considered a reference project. It provides for the arrangement of a strip foundation with the construction of walls made of foam blocks or aerated concrete and their cladding with clinker tiles. Among the main features of the project we note:
- space for two cars . Parking area area - 36 m²;
- in front of the garage door there is a covered area that can be used for short-term parking or to accommodate guest cars;
- the attic floor is a full-fledged living space with a large bedroom (36 m²) and a fairly spacious bathroom;
- a small hall on the attic floor can be arranged as a living room.
A building made according to this project will be able to combine a garage and a guest house - convenient, beautiful and economical. The total area is almost 115 m².
Garage location options
In relation to a residential building, a garage space can be arranged in two main variations. Options for planning a house with a garage:
Garage located on the same level as the house. For this type of layout, you will need a room with sufficient area, well-organized ventilation, and an equipped exit to the adjacent room.
Garage located in the basement. This type of planning is rightfully recognized as more difficult to implement in practice. A preliminary assessment of the condition of the soil and preparation of a pit with a drainage system are required.
As the main finishing, preference is given to pouring concrete, which has sufficient strength and resistance to moisture and mechanical loads. When calculating the angle of inclination of the exit path, it is better to use the help of a specialist in order to get a convenient and high-quality exit.
The second planning option requires significant financial costs, because you will need to install a staircase to the first floor, to the living quarters.
No. 3. Project of a garage with an attic and an external fireplace
The author of this project decided to leave the purpose of the attic floor to the discretion of the future owners, but he gave the building a zest that distinguishes this project from the mass of similar ones. Among the features of the solution:
- external covered fireplace area , where you can cook meat, fish or vegetables on the fire in any weather. If the area of the plot allows, then you can put a dining table nearby for snacks in the fresh air;
- the garage is designed for one car, due to which the building is compact - it will be necessary to allocate an area of 6.3 * 6.9 m on the site;
- the attic floor can be used as a small dining room in case of a picnic in bad weather. There you can organize a cozy relaxation area, and business people may give preference to a storage area. In the attic you can store gardening tools, food supplies, and out-of-season clothing - there is more than enough space.
Total area - 61.7 m². The author of the project proposes to use a strip foundation, build the walls from aerated concrete, and cover the roof with metal tiles. Such a garage will fit in a relatively small area, allowing the owner not only to park the car, but also to have a pleasant time in the company of family or friends.
Home exit equipment
An important task of the master is to ensure high-quality organization of the exit from the garage to the living rooms. The garage should not be located next to the bedroom, children's room or bathroom.
The best option for combined garages in a house is the kitchen or hallway. The exit from the garage can be originally disguised in a pantry or utility room. Interesting types of layouts for built-in garages:
- Direct transition in the form of a small corridor. With this type of layout, two doors must be installed, which provide sufficient protection from noise and unpleasant odors (gasoline, automobile oils, paint coatings).
- A staircase of 2-3 steps for the garage, which is located just below the level of the house.
For basements, it is most optimal to arrange a staircase (straight, spiral) made of metal, wooden beams with comfortable railings.
Garage through the canopy
Developing the idea of construction flexibility, it is definitely worth considering the option in which the garage and the house are only conditionally one building.
In fact, the garage in this case is a separate building, which receives its own foundation, heating system, and so on.
The garage is connected to the house thanks to a canopy or a special room, such as a gallery. In any case, we get a room that can be accessed directly from the house, without the need to go outside.
In addition to the possibility of completing such a garage much later than the house itself, it is worth noting the solution to the problem of noise from the car, and exhaust gases too.
Another advantage concerns future changes in the garage design - you can easily make it larger, smaller, wider, longer, and so on.
This problem is relevant when purchasing a second vehicle, which also needs a garage.
In the case of a garage, which is a clear part of the house, the dimensions must be provided immediately, and therefore some people even before buying a second car make a garage for 2 places.
In the case of a garage through a canopy, you can easily increase its size if necessary, depending on your needs.
The possibility of such changes should be taken into account when designing the heating system, if there is one, and do not place its important elements on the wall, which can be removed or greatly changed.
Regardless of the type of garage, you should not forget about the size of the gate through which the car should move quietly, and you should not experience discomfort.
To do this, it is advisable to make the garage door 1-1.5 m wider than the car itself, so that there is free space on both sides.
Photo of the layout of a house with a garage
Category: Home
Project No. 4. Garage project with attic and terrace
This project can be called a hybrid of a garage and a full-fledged house . The following zones are located on an area of 162 m²:
- garage for two cars , the advantage of which can be considered the presence of a window;
- kitchen-living room with access to a covered terrace . Anything that was just sizzling on the stove and baking in the oven can end up on a large outdoor dining table in a matter of seconds;
- there is a bathroom on the ground floor to make all guests comfortable during outdoor picnics;
- in the attic there was space for a hall and a large bedroom with an area of more than 46 m², as well as a storage room .
Of course, the project is suitable for owners of large suburban areas and requires considerable financial investments, but in the end you can get both a garage and a luxurious vacation spot.
Project No. 6. Two car garage project
It would seem that there is nothing special in this project, no terraces, kitchens or saunas, but this is the beauty of this solution. The construction can be called extremely laconic. If you complete the finishing as suggested by the project, the garage will become a real decoration of the site. An area of 7.3*10.4 m will have to be allocated for it. The construction assumes the presence of the following zones:
- spacious parking space for two cars. One large gate can be considered a special feature, but if desired, the project can be slightly changed by providing two separate entrances. There is no additional door in the garage (this can be considered a minus), but there are three windows. In addition, you can get to the garage by going through the vestibule and utility room. There is also enough space to accommodate a high shelving unit;
- a small utility room on the ground floor can be converted into a workshop (windows will allow for effective daylight) or a storage area;
- The spacious attic floor is a field for your experiments. Four windows located in the roof will allow you to organize both a cozy relaxation area and a play space for children.
Total area - 104 m².
Project No. 5. Project of a small garage with an attic
This project can be considered a classic for small areas . Despite its modest size, the building can accommodate enough useful areas. Among the features of the project, we note:
- the garage is designed for one car, its advantages include the presence of several windows, as well as an additional entrance;
- on the ground floor there is a small utility room that can be used as a workshop or storage room . There are also windows here;
- The spacious attic floor can be used at your discretion. It is appropriate to organize a storage area there or create an area for entertainment. Fans of a healthy lifestyle will appreciate the idea of creating a small gym in the attic. The project provides for the presence of skylights, so there will be no problems with natural light.
The total area of the garage is 71 m². An excellent solution for any site.
Project No. 11. Project of a garage with a basement and attic
You can make good use of not only the space above the garage, but also below it. This project provides for the location of the following premises on an area of almost 150 m²:
- garage for two cars;
- small covered terrace with stairs leading to the attic;
- large storage room (area 50 m²), located on the ground floor;
- the hall on the attic floor with an area of almost 40 m² can be used as a living room and bedroom, and, if necessary, organize a small kitchenette;
- spacious bathroom with an area of almost 10 m²;
- two balconies: one is located at the entrance to the attic floor, and the second can be accessed from the hall.
If you want to build a unique garage or if you have special requirements, you will have to create an individual project, but it is easier, faster and cheaper to use a ready-made project, to which you can make minor adjustments.
The article was written for the site.
Tags:Garage, House projects
Project No. 7. Project of a garage with an attic and a second light
This project provides for the construction of a truly luxurious garage. However, it’s hard to call this building just a garage. Due to the presence of a full-fledged living area in the attic, the garage can be used as temporary housing, a guest house or a security house.
Features of the project:
- spacious garage for two cars with three windows and a separate entrance;
- the storage room on the ground floor is great for storing garden tools or temporarily unnecessary household utensils;
- on the second floor there is a spacious studio where you can equip a living and sleeping area, and, if necessary, even a small kitchen;
- also on the attic floor there is space for a hallway and a small bathroom;
- The highlight of the project is a balcony in the attic , as well as a second light , due to which both the first and attic floors will seem lighter and more spacious.
The total area is 88 m2, and thanks to the correct layout it was possible to place a lot of useful spaces in this area.
House designs up to 100 square meters
A house with an area of 100 square meters will be enough for a comfortable stay of 4-5 people, depending on the internal layout. The first project under consideration includes 2 floors and 96 m2 of area.
Since the building is almost two full floors high, the roof of the garage is made into a separate lower level. The garage itself looks like an extension.
House project with attached garage
The house has 2 bedrooms (bedroom layout options are proposed in the article). Living rooms 3.
The design has one drawback - the lack of an internal transition between the house and the garage. The rest is up to the taste and color of the customer. This can be seen in the next plan.
First floor layout
You can enter the house through the entrance porch. The external area is 4 square meters, which means it will be convenient to use. Behind the front door is a spacious hallway, which can easily accommodate a good wardrobe and a place for changing clothes.
Behind the next door is the kitchen-living room (you will find layout options for a living room with kitchen and dining room in the article). This room is considered residential, as it is combined with a corridor and a cooking area. The total area is 19 square meters. A large part of it is used for staircases and kitchen units.
Project No. 10. Three car garage project
The author of the project conceived it as a garage with a living area for service personnel . The solution will be of interest to owners of large plots of land who place increased demands on their own comfort. On a total area of 145 m² the following zones are located:
- a garage for three cars, but, alas, there are only two entrances, so one of the cars will be constantly blocked, which can be considered a drawback of the project;
- two small bedrooms with an almost mirror layout.
They propose to build the garage on a monolithic foundation, build the walls from brick, and use metal tiles for the roof.

