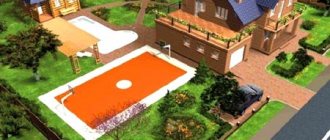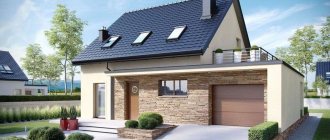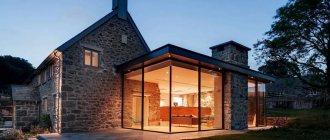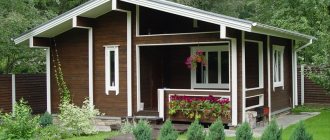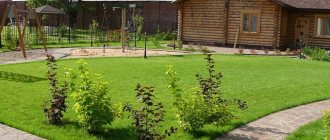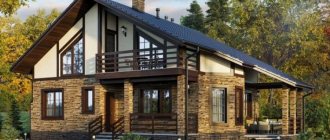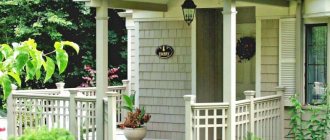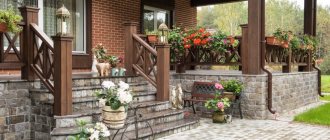Home » Type » House
HouseBuilding
Liana
5926 Views
What to do if the plot is small, but you need to place a house and a garage. There is a solution: build a house combined with a garage. What needs to be provided? Everything will be discussed in more detail later in the article.
TOP 9 advantages of a house with a garage
For owners of a large estate, it may not be important where to place the car storage: in the immediate vicinity of the house or on the border of the plot. However, it is more rational to build a house combined with a garage. This is especially true for small plots, which are usually allocated in residential complexes. Why?
Materials are saved during the construction process
1Construction and finishing materials are saved during the construction process. Only one wall, which is adjacent to the house, is built from expensive materials. For others, you can use other options. But not used.
2Comfort guaranteed. Owners and family members do not need to run from one room to another with an umbrella in frosty or slushy weather. Usually they plan an additional entrance to the house directly from the garage.
Usually they plan an additional entrance to the house directly from the garage
3It is easier to control the safety of a car than in a separate structure. You can use a single security system at home.
4Can be used as an additional utility room: place things, cabinets, drawers that are rarely used.
5A basement for storing vegetables and canning under the garage will be warmer and easier to access.
The garage can be used as an additional utility room
6Significant savings on communications: a system shared with the house is always cheaper. If you install thermostats, the temperature inside the room will be acceptable for the car, but there will not be a large flow of coolant. A car that is stored in a warm place breaks down less, the body lasts longer and is reliable in operation.
7If the house has a built-in, the owner saves time on clearing additional territory from snow; the car space and access roads are located compactly.
A car that is stored in a warm place is less likely to break down
8It is convenient to store garden tools: lawn mowers, chainsaws, trimmers, watering hoses, which, by the way, can be used for washing cars, snow removal tools and equipment.
9It houses a workshop or a corner for repair work.
It can accommodate a workshop or a corner for repair work.
Do not place heating boilers for any type of fuel in this room. This is dangerous from a fire point of view. Also, do not store fuel (wood, briquettes, coal) even for fireplaces, barbecues and barbecues.
Main features of such houses
Detached garages are traditionally considered accessory buildings. Often, inexpensive building materials are used in their construction, and they often don’t even think about finishing. In contrast, garages built into the ensemble of the house are designed in the same stylistic key: color, decoration, roofing.
Pay attention to several features.
The garage built into the house is designed in a single stylistic key
On small plots, they definitely choose a project with a built-in space for a car, otherwise you can forget about organizing a cozy garden plot. A free-standing one takes up a lot of space, since in addition to the building itself, it is necessary to make a reliable blind area around it, a driveway.
A house with a garage should be located so that there is convenient access. If every time you have to do complex pirouettes around the yard to get inside, the whole point of being there is lost. Any project should improve the comfort of life, and not add problems.
A house with a garage should be located so that there is convenient access to it
Analyze your finances. Constructing a building with an attached garage may increase the overall cost of the job. It is necessary to make an additional roof and install a more powerful heating boiler. A budget project with a built-in garage will help you save money.
Be sure to think about perspective. If, after building a house, you eventually think about purchasing another car, then immediately plan for two cars.
We plan for two cars
Consider whether you will store a bicycle, moped, motorcycle, jet ski or snowmobile in it. In this case, the dimensions increase.
An important point is sound insulation. The sound of a car engine starting under the bedroom or next to the nursery is unlikely to add comfort to life.
Take care of sound insulation
Construction technologies are constantly improving. Currently, it is possible to erect structures of complex architectural form and connect several functional buildings together.
Project No. 6 – “Comfort”
This is an example of the layout of a large house with an area of 180 square meters. meters. Its special feature is the presence of a large covered terrace
, a garage, which is equipped with a basement and panoramic glazing in the spacious living room.
- Let's tell you a little more about the garage. There is a small basement underneath. Also, the right decision was to install a furnace room in the garage. By moving this room out of the general layout, the remaining rooms were made more spacious;
- From the furnace room you can go directly into the house;
- The front entrance is located on the covered porch. If desired, you can allocate space here for a bench or a small table with chairs;
- Next to the front door there is another one leading to the utility room, from which you can enter the garage or exit into the hall. This will make it very convenient to carry things into the car;
- Adjacent to the utility room is a guest bathroom, which contains only a washbasin and toilet;
- The hall smoothly turns into a corridor. Both of these zones represent two connected letters “G”;
- The kitchen and living room are connected by a sliding glass door, so at the same time they can be called separate rooms;
- An attractive aspect of this project is the presence of a large terrace adjacent to the kitchen. The passage between them is a large glazing with a door. Those who like frequent get-togethers with friends will like this solution;
- The living room also has a large glass area on the end wall. The windows of these rooms overlook the backyard, where the most beautiful elements of landscape design are often located;
- The rest of the house is occupied by three spacious bedrooms, accessible through the corridor;
- The main combined bathroom and the adjacent wardrobe are of sufficient size.
What can you do to make your garage last longer?
For comfort, provide a transition vestibule to reduce heat loss in the house. Be sure to provide heating. Install thermostats on the batteries to set the optimal temperature and not overload the boiler. On the one hand, you save on gas or electricity, on the other hand, you don’t waste additional money by regularly repairing your car.
Be sure to provide heating
Drain. It is not uncommon for owners to move in during rain or snow. Puddles accumulate on the floor, increasing the overall air humidity, which negatively affects the machine and the structure. Install a drainage that will drain water from the room beyond the foundation and blind area.
Install drainage that will drain water from the room
Condensation often accumulates in such structures; to avoid this, plan ventilation. It can be supply and exhaust through a fan or passive (ventilation holes in the lower and upper parts of opposite walls). Such systems prevent exhaust gases, fuel odors and lubricants from entering living spaces.
Plan ventilation to avoid condensation
In addition to the general home security system, it is advisable to provide separate security systems. As a rule, when owners arrive home, they turn off the security system altogether, and thieves can open the gate and steal the car.
Provide separate security systems
It is rational to install solar panels on roofs; this will significantly save money on electricity.
Even at the planning stage, it is necessary to include it in the design documentation package. This is a legal requirement. All buildings must be legalized.
Canopy
A carport is the simplest shelter for a car that you can build on your own. You will only need 4-8 support pillars concreted in the ground, a simple roof structure with a roof made of corrugated sheets or polycarbonate, and of course, a durable, reliable covering for the site on which the “iron horse” will stand.
pros
- The canopy reliably protects from the sun, rain and snow and is inexpensive.
- Its construction takes no more than a couple of days.
- If necessary, the structure can be disassembled and moved to another location.
Minuses
- A car under a canopy is not protected from an intruder. It is impossible to install an alarm in such a “garage”.
- The vagaries of the weather (for example, sudden changes in temperature, which are not uncommon in our climate) have a bad effect on the condition of the car. In the open air, she quickly “grows old.”
- It is impossible to arrange a full-fledged garage under a canopy, where you can store tools, cans, wheels and spare parts.
Houses with built-in garages
Option for garage location - below ground level in the basement
This is an option for small areas. An option is to locate below ground level in the basement. To implement such a project, it is necessary to ensure that the groundwater level is sufficient. Otherwise, instead of a car, you will have to purchase an amphibian or install drainage pumps (which is completely irrational). Organize a gentle descent.
Organize a gentle descent
When planning, you need to take into account certain structural features of the house. The width of the room for a car should be 2-3 times less than the overall dimensions of the house. What is it for? If the size is no longer possible, the supporting partitions can be installed correctly.
Criterias of choice
If you need to save space on your site, you can build a garage above the basement.
Basic recommendations for choosing:
- If you need to save every ten meters, a built-in basement garage is the best solution.
- The larger the vehicle, the less suitable it is for storage within the home. If the owner of the dacha drives a minibus, it is better to build a separate box.
- If the premises are also used as a car repair shop, choose a free-standing structure or at least an attached one. Otherwise, the costs of sound insulation will be enormous.
- If the house is used only in the warm season, a canopy is built.
The design of the garage - detached, carport, attached - is chosen taking into account many factors. Any solution has pros and cons, but it is important to choose the optimal one for specific conditions.
Attached options
In this option it is possible without soundproofing the ceiling
This project requires a little more materials than the previous version. But you can save on soundproofing materials and do without soundproofing the ceiling. It is enough to mount the soundproofing belt only on the wall that is adjacent to the house and the problem of comfort in living rooms will be solved.
In such rooms it is easier to make a drainage system
In such rooms it is easier to make a drainage system. In this case, you can build a simpler ventilation and heating system; this will not affect the comfort of the house in any way.
Disadvantage - large size
The only drawback is the large size. Often the designs of such houses do not fit into the geometry of small (especially corner) plots. In this case, you need to consider a project with a built-in garage or build a separate building.
The foundation of the house and garage is constructed simultaneously, it must be monolithic
Build a strong foundation. The car puts a lot of stress on the foundation of the building. The foundation is constructed simultaneously. Otherwise, over time, shrinkage may begin and the attached garage will move away from the house, forming cracks.
A little about the cons
The garage located on the ground floor takes up space
We have already talked about the advantages, but there is nothing perfect in the world. Having learned about the disadvantages, it is easier to provide for all the nuances at the planning and construction stage:
- The place is fire hazardous.
- There may be increased heat loss during cold periods. An open garage door will blow all the heat out of the room.
- Additional financial investments are needed for thermal insulation, soundproofing materials, a more reliable ventilation system and waterproofing of the room.
- A garage located on the ground floor takes up space that can be used for a full-fledged room. This problem arises when the family grows.
- Thorough cleaning must be done regularly. Otherwise, dirt mixed with moisture, oil and fuel residues will enter the living rooms.
- We'll have to fight the smells.
It is necessary to regularly carry out thorough cleaning and fight odors.
Project No. 5 – “Falcon Mountain”
This project is an example of the successful placement of three bedrooms, a spacious living room with a bay window, and a spacious garage for 2 cars. The area of the house is 151 sq. m. meter.
- The garage is an extension with an area of 41 sq. m. meter with two windows and does not have access to the main part of the house;
- But from the garage there is access to the backyard, next to which there is a porch with another entrance door leading directly to the kitchen-dining room;
- That is, to enter a house, it is not necessary to walk around it in a circle;
- The central entrance is also located on a small porch and is located on the same side as the entrance to the garage;
- Entering the house, we find ourselves in a small vestibule, separated from the hallway by a door. From an energy efficiency point of view, this is a very good decision;
- The hallway is L-shaped with a small branch. From it you can go into a spacious living room with a bay window;
- In the kitchen-dining room separated from the living room;
- In the bathroom, which is also separate, which for many is more convenient than the combined option;
- Such a successful and compact layout made it possible to allocate space for three separate bedrooms of different but sufficient sizes;
- A small feature of this project is the presence of a window in the bathroom. Some people, on the contrary, will consider this a drawback, but if designed correctly, this element can become a key highlight. Moreover, a window in the bathroom in an apartment and a window in the bathroom in your home are two big differences.
Methods for dealing with deficiencies
The above disadvantages can be foreseen at the design stage and eliminated. When designing, the garage should be located next to the technical and utility rooms:
When designing, the garage is located next to the technical and utility rooms
- Wardrobe;
- Kitchen;
- Pantry;
- Bathrooms, toilet rooms, sauna, guest toilets;
- Tambours, boiler rooms.
Install good pull-and-exhaust ventilation and additionally insulate the walls
The same principle applies to rooms located above the car area.
Install good pull-and-exhaust ventilation and additional wall insulation. A transition vestibule with reliable doors will help enhance sound insulation.
When entering/exiting, provide a surface that will not be too slippery during icy periods.
For garages located in the basement, a gentle slope is built, which will not become a problem when entering/exiting. Provide a coating that will not be too slippery during icing periods and drainage structures to drain rain and melt water.
What materials and sizes to choose
It is necessary to choose only high-quality materials
For such garages it is necessary to choose high-quality materials. It’s not even worth constructing an attached garage from low-quality, cheap, much less used, materials. This structure lasts as long as the entire house.
The exterior decoration of the garage should be in harmony with the decoration of the facade of the house
Exterior decoration should be in harmony with the decoration of the facade of the house. Similar decorative elements give an interesting effect: lamps, facade tiles, natural stone, colored whitewash.
It is important for owners that when approaching the house they can easily open the gate and park the car. Rolling and sliding automatic gates can make this task easier. They are more reliable and almost impossible to hack. The driver does not need to get out of the car; opening occurs using the remote control.
Automatic gates are reliable and almost impossible to break into.
Let's consider the basic dimensions, below which you cannot fall. Even if the car is small now, after a while you will purchase a larger model and a problem may arise. So: length is at least 5 meters, ceiling height is 2 m, width is 3 or more.
The most comfortable sizes: 6 - 6.5 meters, height - at least 3 meters, width about 4.5 meters
I would like to emphasize that this is an economical option. This is not enough for shelves, cabinets and comfortable movement. For a more comfortable life for the car and the owner, a room with a length of 6 - 6.5 meters, a height of at least 3 meters, and a width of about 4.5 meters is required.
