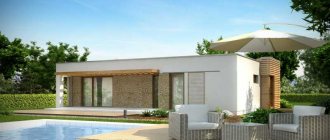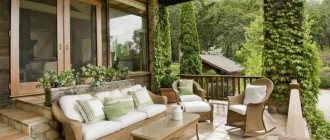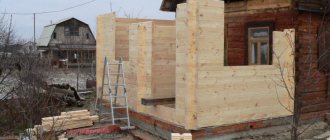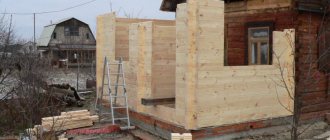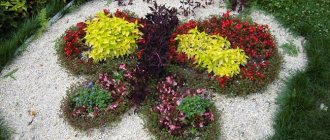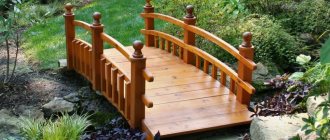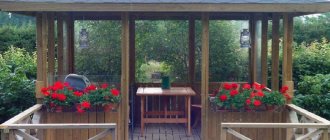The garden patio will become a place of comfortable rest and a corner of relaxation in the middle of a hot day, a cozy evening or a fresh morning.
Brief overview of the article
- Patio concept
- Modern courtyard
- Patio functions
- Patio design
- Selecting a location
- Illumination
- Dimensions
- Furniture and decor
- Materials
- Tree
- Concrete
- Stone
- Brick and tile
- Bulk floors
- Creating a floor
- Walls
- Plants
- Design styles
- Photo of a patio at the dacha
Patio concept
The concept of a patio comes from hoary antiquity. Charming courtyards, entwined with vines and flowers, provided a place to relax during the hottest part of the day back in Roman times. The yard was completely closed from prying eyes. In aristocratic families, a fountain was placed inside the patio, and the floor was covered with paved stone. In the huts of the poor, such a courtyard had only walls and greenery.
Translated from Spanish, the beautiful word “patio” means “yard without a roof.” Typically, such a courtyard was located in the backyard and was surrounded on all sides by walls or plants, completely hiding the people on the territory.
Modern courtyard
Today, the patio has lost its status as a completely enclosed area and often has only one or two walls, but the principle of creating a secluded space remains. To do this, the remaining open receptions are replaced with elegant trellises, green hedges or screens.
A catalog of beautiful patios will help you choose the most suitable option and gracefully transform the yard of a private house or garden plot.
Comfort details
When building a patio, be sure to take care of lighting. Most likely, for this you will have to provide several street outlets or purchase solar-powered lanterns. An LED strip for outdoor use, laid along a wall or garden trellis among plants, will look very advantageous.
It is better to choose plastic furniture for the patio that imitates rattan: It is not afraid of water, is frost-resistant, does not fade when exposed to sunlight, so it will not need to be brought into the house.
It is better not to install a barbecue on the patio, but to make a platform for it at a distance. If you want to enjoy the spectacle of a live fire, and the patio area is large enough, you can make a place in the middle for a fire pit and cover it with the same material with which the area is paved. Special metal fire bowls look beautiful.
A fire pit is a convenient option for a patio.
Patio functions
The main role that a closed place is intended to play is the creation of a secluded area where you can relax and unwind surrounded by pleasant things and cozy people.
Here you can receive guests or use the closed area to communicate with loved ones, have meals in the open air, play with your child, and on hot nights you can arrange a well-ventilated bedroom here.
Patio design
The patio area will not appear on its own. First, you need to decide on the style of the future structure, choose a suitable place and materials for creation, think about the size of the rest area and its internal content.
Photographs and standard patio designs will help with this. You can simply copy them or create something of your own, based on the ideas found.
Flooring
Attach the deck boards. Once the frame is finished, you simply need to attach the decking boards to the frame. It is recommended to use two screws for each beam in the frame. Make sure to leave about 5mm of space between the boards to allow water to drain downwards. To drive nails, it is recommended to have a high-quality impact screwdriver or hammer in your hands. Note that you'll be drilling several hundred screws, and it's best to have a few battery packs on hand so you can nail the entire deck in one go.
One way to do this quickly is to create a template on a sheet of plastic or other transparent material so you quickly know where to put the screws. This will allow you to drill the screws in an exact line without wasting too much time.
- Painting and sealing.
The final step is to stain and seal the wood to make your deck weather-resistant. The ideal would be to do this in three thin layers. Choose your favorite color and make sure to allow enough time between coats of paint to dry.
Selecting a location
The ideal location for a patio is the area behind the house.
If the house stands in an inverted U shape, then no additional costs will be required. A good option would be to arrange the rear part of the main building in the shape of an L. In this case, the patio is located in the corner of the house.
It would be nice to provide a door that will connect the outdoor area and the interior spaces. This will help you quickly deliver food to the summer dining room, bring/take away toys, and add/remove additional pieces of furniture.
Sometimes an area in the back of the garden is allocated to create a patio. This option is used when the back of the house is already built up, and there is no space left to place a comfortable corner for relaxation.
Illumination
Sunlight plays a big role when choosing an area to create a patio. Lovers of warmth and sunshine will prefer a hot place where they can sunbathe. For those who cannot stand the heat, you will have to arrange a patio in the shade.
A patio with a canopy will help unite the different tastes of one family. Such a canopy can permanently cover part of the territory or be opened at the request of the owners to the required length.
Furniture and decor
Do not crowd an open room with a large number of objects. It is much better to plant or bring in more plants.
Usually in this area there is a table and chairs according to the number of owners, and a cozy sofa. Large patios can be equipped with hanging chairs or hammocks, a fountain or a small pond.
To create a beautiful interior, statues, flower pots, garden lanterns or LED strips, barbecues and soft pillows are used.
What are the features?
- As already mentioned, the patio is distinguished by its location. This is not a terrace. The first option has a significant distance from your home, i.e. not adjacent to it.
- The patio does not have block fencing. In addition, there is no roof provided here. Simply because it is an open-air place.
- A cascade may be present, i.e. several transitions (levels) from the ground.
- For the “fence”, not walls are used, but a large number of plants and bushes. But this is not the only possible option. Use your imagination.
Note: this design can also be covered. In cases where you are making an area filled with garden furniture.
A patio is right for you if:
- We would like to dine outdoors, but the gazebo is not for you.
- Do you want a party area?
- Do you want a stylish place where you can cook kebabs and more.
- Want to create a safe place for your children. Such that they would be interested in being in it.
- Do you want to diversify your site and surprise your neighbors/friends.
Let's look at several types of patios. They have already proven themselves.
- Classic. With a minimum of furniture.
- Combined with an area where you can prepare food. Including barbecue.
- With built-in fireplace or fireplace.
- Patio by the pond.
- Patio with pool or small fountain.
Materials
Before looking for how to make a patio, you need to think about the material for creating a future recreation area. In this case, the bulk of the costs will be borne by the floor. The walls either already exist, or they will be arches covered with plants.
Wood, concrete, paving slabs, brick or natural stone are used as floor finishing.
DIY construction
If you decide to create a project yourself, as well as prepare the interior design of the room, we recommend watching the video from Viktor Borisov:
And we will give you some great ideas with photos for the main stages of creating a summer kitchen with a stove.
Foundation
The type of foundation depends on the type of structure. If you decided on a lightweight gazebo, then it will be enough to prepare a shallow pit, fill it with a cushion of sand and crushed stone, and lay paving slabs on top - an excellent covering for an open pavilion. In this case, we recommend making a slight slope and gutters so that the accumulated sediment goes away into the storm drain on its own.
If a sufficiently large and massive structure is created, especially a stone one, then a strong strip foundation will be created. Andrey Chance is building a similar one for his projects. For example, this is what the base for a bathhouse looks like:
This gain is for the stove. In the planned construction it is also necessary, especially if the stove is made of heavy stone:
Wooden formwork is installed in the recesses; it acts as a mold. The solution is poured inside, and the reinforcement is pre-laid.
Walls and roof
First, let's talk about the features of the open type design. Most often it is wooden. The 15X15 timber is folded into a frame, stuffed onto supports in the corners (they are mounted in recesses, filled with concrete). When the box is ready, it is sheathed with one of the selected fittings, for example, siding, plastic or corrugated sheeting.
When a closed view is designed, stronger and more reliable materials are taken, for example, brick or foam blocks, like Viktor Borisov:
We will look at this option in more detail later.
The average thickness is half a brick. The interior can have a variety of finishes. Either the walls are covered with wood, or they are plastered and tiles are laid on top. Alexander Tkachev showed what an interior could look like using tiled masonry:
A separate type of cladding can be selected based on whether heating will be carried out or not.
Now let's move on to the roof. Usually a single-pitch design is sufficient; it is easy to install and resistant to wind flows. The roof can be made of corrugated sheets, slate or lightweight tiles. If you have a combined structure, for example, together with a garage, then you can organize a gable rafter system.
We work with foam blocks
Let's look at this material separately. Foamed concrete is different:
- Good indicators of protection from cold, heat capacity.
- Low cost of construction.
- The weight is not very large, so a shallow strip foundation is sufficient.
- The frame settles on average within six months, then you can build a roof and install door and window structures.
- The surface is well covered with plaster or water-based paint.
The only negative is that foam blocks are fragile, so chips often form on them due to improper transportation or installation:
Tree
Wooden floors look very natural and warm. It will be pleasant to walk on it with bare feet or sit down to play with the kids. And at the price, this material will be a very attractive solution.
But wood will not become the most durable material; when water gets in, it swells and goes in waves; over time, a pleasant color turns into a gray misunderstanding.
The use of special impregnations and varnishes or the purchase of a special decking board will help to slightly reduce these shortcomings.
Practice
If you've never held a cordless drill or driven a nail into a piece of wood, it's best to build a practice board before getting started.
So, take some wood and build a small step or some sort of platform to practice your skills and learn how to use different power tools.
Using power tools isn't all that difficult, but it's easy to make mistakes. Therefore, practice with the power tool on rough boards before using the deck.
- Prepare the decking area.
It is recommended to spray herbicides over the entire deck area to prevent weed growth. You can also put on weed control fabric to keep them from growing.
- Build the frame.
You can use regular boards to build the frame. To build the frame, you first need to lay boards on the front, back and sides. Make sure everything is level. Once the outside boards are secured, you can insert the joists into the slots in the deck block and screw everything together to build the frame. Ideally, it should not take you more than a few hours to completely build the frame.
Concrete
Cold material does not contribute to pleasant walking, but it has a cheap coating and ease of installation. To create a nice look, special shapes are used, with the help of which a regular coating creates an intricate pattern.
The decoration of such a floor can be a mosaic made from scrap materials or a special purchased design.
Recommendations
It is recommended to use galvanized screws and nails instead of regular nails and screws to avoid rust and stains.
Using galvanized screws and nails also increases the lifespan of wood decking.
This is generally the cheapest way to build a patio. You don't need to worry if you are not a professional contractor or carpenter because this project does not require any professional skills from you.
By building your patio yourself, you'll not only save a lot of money, but you'll also learn some new skills and experience the rewards of using a patio you created yourself. When it comes to savings, you can save thousands on materials and labor by building it yourself.
Design styles
Patios in bright country styles, sophisticated high-tech, and calm Japanese style look great. Types of patios in the landscape will help you choose a photo of a patio at the dacha.
