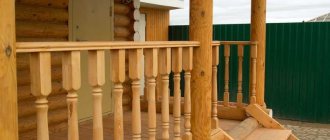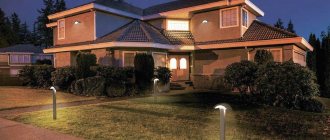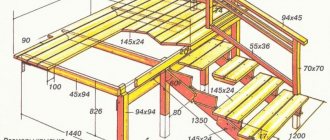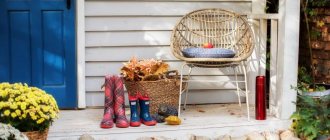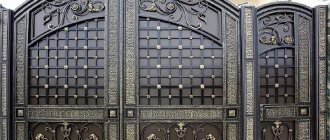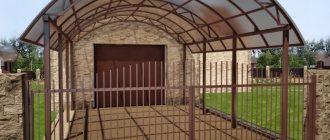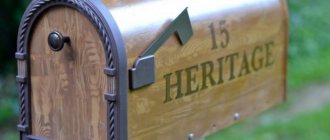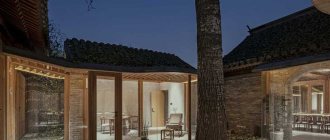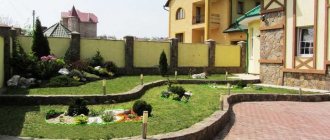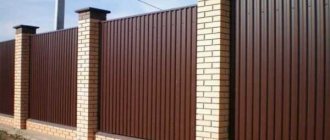Porch of a private house made of wood
Wood is a noble natural material that will highlight the beauty and architectural style of a private home. Its appearance must match the style and color palette of the entire building. Nowadays, many houses and, accordingly, the porch is constructed from laminated wood, timber or rounded logs.
The wooden porch has excellent decorative qualities. The material is easy to process, which means that you can introduce a wide variety of artistic elements, including hand carving. It is also noteworthy that you can completely do without finishing materials, since the natural texture of wood itself is beautiful and unique.
Most often, harder wood species are used in construction, for example, solid oak. You can also use larch or pine as a basis. A stone that is relevant for many styles will perfectly complement the porch. It will adequately emphasize the massiveness and durability of the house.
Verbena
This beautiful annual plant can be planted in hanging flowerpots, as its root system is very compact.
Verbena has a huge variety of colors: from light pink to dark purple. It blooms for a very long time, from mid-summer to late autumn. For this quality, verbena is highly valued by flower growers.
The plant requires good lighting and abundant watering. It is not recommended to use a lot of fertilizers, otherwise there will be a lot of leaves and few flowers.
Concrete porch
The advantage of a concrete porch is its resistance to any atmospheric and mechanical influences. Its strength far exceeds all existing materials, and therefore you can be sure that the building will last for a very long time.
It is difficult to argue with the fact that making the porch of a private house from concrete is the most economical option, since it uses materials that are quite affordable in the price range - water, sand, cement and crushed stone. For strength, reinforcement is added to the structure.
Using a concrete composition, you can build the simplest or, conversely, an unusually original porch, making it trapezoidal or round. Wave-like structures, arched protrusions and other bells and whistles look beautiful.
You can leave the concrete coating “bare” - then it will adequately highlight the color and texture of the walls. This technique is often used by designers for buildings in a modern style. To improve the attractiveness and emphasize a particular direction, complement the porch with wooden elements, decorative tiles, natural or artificial stone.
Foundation
To build a porch from various materials, you initially need a foundation. Its depth should correspond to the foundation of the main building (house). The base must be strong and able to withstand the expected load.
To strengthen the foundation, before pouring the cement mortar, a reinforced structure (mesh or frame) is installed. The service life of such a porch is much longer.
If, during the construction of a porch to a house, it is planned to install a canopy, it is necessary to additionally plan a place for supports, and accordingly increase the size of the pit by 20 cm. An area of 20 * 20 cm must be left at the installation site of the supports.
At each site, prepare openings for driving in supports, which, after installation, are thoroughly secured with concrete mortar.
Porch of a brick house
Many homeowners prefer building brick housing, as this material has many advantages. Accordingly, you can find a lot of brick porches, often surprising with their aesthetics. Construction will not require large financial investments, but you will get a building that can serve faithfully for up to a hundred years.
Standard brickwork is quite easy to construct, and you can purchase the material at any hardware store. If you want something unusual, contact a specialist who can carry out decorative masonry.
Ceramic brick is considered to be the most reliable, and it also looks very beautiful. The steps can be complemented with massive railings, also made of brick or elegant forged elements with fancy curls that will make the porch lighter and airier.
85 small living room design ideas (photos)
Colorful splashes
On the balcony you can plant plants that will delight the eye with their bright colorful blooms. The most successful options are pansies, begonia, which can bloom in a variety of colors, fuchsia, and ageratum.
It is advisable to plant them in large containers or pots made of wood or ceramics. You can also purchase plastic pots that have a special recess. It allows you to secure the pot on the balcony railing.
Porch made of stone
A stone porch can provide impeccable appeal to a home. True aesthetes will not be able to ignore the natural beauty of the natural pattern of the material, its respectability, which is reflected in the entire structure as a whole.
All types of stone are suitable for making a porch, although some have a higher priority. For example, granite, which has unique resistance to any external influences and impeccable attractiveness. Such a building will be harmoniously complemented by columns and other monumental structures.
The stone porch will become a stylish calling card of the house. To see this, pay attention to ancient houses and entire palaces built using this material. And what is especially surprising is that some of them have survived centuries of history and have survived to this day. So take this fact into account!
Bright veil
You can make your balcony look like those that decorate the streets of foreign seaside resorts. To do this, you can plant climbing plants, combining them with beautiful flowering ones. The balcony will be very beautiful on the outside and cozy on the inside. The dense greenery of climbing plants will protect you from prying eyes from the street. This design is suitable for those balconies whose railings are attached to supports made of gratings.
Metal porch
A metal porch will become a durable decorative element of the entrance group of a private house. It has ideal strength characteristics if treated with a special anti-corrosion compound. Moreover, the frame can have a wide variety of configurations, being adapted to a specific exterior.
You can decorate a metal porch using wooden or forged elements. Moreover, forging gives the structure the greatest aesthetic properties - “curls” make it more openwork and sophisticated.
A metal porch can also be painted. Black and white palettes are most often used, but if you are not afraid of bold contrasts, use more expressive colors, for example, green, blue or yellow.
Stone houses in castle style, chalets, Scandinavian style. "Fortress House"
Stone houses, built from natural materials, sandstone, savage, rough brick, are now quite popular. If earlier they built from the material that was available in the area, now they use natural stone finishing. This could be ceramic tiles imitating savage, brick, plastic facade panels.
Not the entire building is finished with this material, but individual elements. In combination with textured painting of the facade. Plate savage is used to decorate the foundation, corners of the building, the perimeter of window frames and the front door. Such buildings look quite impressive.
Porch in Scandinavian style
Natural stone is combined with wood, forged products, timber. They are used to decorate the porch. At the same time, they try to preserve the natural texture of the material. The steps can be made of savage wood, the balusters and support pillars can be made of thick timber.
Stone porch
These homes attract additional landscaping. A high foundation for flower beds and an alpine slide is attached to the porch.
Open porch of a private house with a canopy
A canopy can be present in a light form as a canopy over the entrance or cover a larger area, including steps. You can choose the most suitable canopy shape, giving preference to a single-, gable-, dome- or arched design.
For coating, polycarbonate is more often used - a lightweight, inexpensive material that allows you to create decorative structures with any curve of lines. You can also consider the option of covering with metal tiles and wooden canopies.
A striking example of an open porch with a spacious canopy is the patio - an extension for comfortable spending time with all the necessary furniture. Recently, these sites have gained considerable popularity.
House with an attic: beautiful projects (100 photos)
Porch-terrace with fencing
The open porch can be additionally equipped with a perimeter fence, leaving an entrance gap - this technique will give the house additional decor and create a protective barrier. This is especially true for houses built on a hill.
Fences can be made of concrete, wood, metal, as well as various combinations using additional materials. For example, a metal structure can be supplemented with polycarbonate inserts - such a porch “fence” will be quite light and will not cause a large load.
How to make a visor
The canopy plays an important role for the porch. The canopy, unlike a canopy, is attached with its base to the building, and is not reinforced with beams. Here you need to consider what material your house is built from and whether the visor will be securely attached. When designing a canopy, select suitable materials so that they are in harmony with the interior and home.
Polycarbonate materials, roofing iron, metal tiles, corrugated sheets, slate, ondulin, and glass are suitable for roof treatment. Each material has its own weight, so this is also worth taking into account when attaching the visor.
Did you know? Ivan the Terrible carried out a unique operation to move a wooden fortress. It was dismantled, each log was marked and floated down the river, and in 24 days 75 thousand people assembled the fortress from the logs back, comparable in size to the Moscow Kremlin.
When you start building, accurately calculate the dimensions of the parts used. It is recommended to leave the width of the facade 50 cm larger than the width of the porch, and the length along the slope - at least 70 cm. For crossbars and consoles, you need a wooden beam with a cross-section of about 75x75 mm; for the sheathing, you can take thinner slats - 40-50 mm.
It is recommended to install the canopy at an angle of 30°. Before construction, it is better to treat all parts with drying oil or paint. You can cover the canopy with any material at your discretion, and fasten the fasteners to the wall 2/3 of their length, this way you will ensure the strength and reliability of the structure.
Video: Visor on the porch
Enclosed porch-veranda
The porch can be completely closed - then it will not only turn into a decoration of the building and a place where you can relax, but will also perfectly protect the house from street noise and the penetration of cold air.
A closed porch can change the overall appearance of a building beyond recognition, turning a simple, nondescript building into a real masterpiece. Although this option can be called the most expensive, it fully justifies itself with its functionality, beauty, and sometimes unusual forms.
A more compact version of such a building is a porch-vestibule, which has a modest size. Its main function is to maintain the proper microclimate in the house. In the summer, less street heat enters the house, which means the air conditioner operates more efficiently. In winter, on the contrary, the vestibule ensures the preservation of heat in the house.
Fuchsia
It is best to grow ampelous and semi-ampelous types of fuchsia in hanging flowerpots. It is from them that flowering shoots fall down.
The flower is so beautiful that few people can remain indifferent when they see it. Dangling earrings, all kinds of color combinations, long flowering attract attention.
In the formation of this plant, not only the variety plays an important role, but also the skill of the grower. After all, most varieties can be grown either upright or drooping.
The main thing is to guide them correctly and pinch them during growth. The flower feels great in partial shade and in diffused light. The air temperature should not exceed +25°C, otherwise it begins to wither. Fuchsia loves moisture and fertilizing.
Porch with access from two sides
Arranging a porch with two staircases leading in different directions is an excellent option that provides ease of movement. It is especially relevant if you need to provide access to various local areas or buildings.
Several staircases in the porch design allow you to create beautiful architectural compositions, which will also be characterized by increased comfort.
How to choose wallpaper for the living room: 85 ideas (photos)
Dimensions
Before you start building a porch with your own hands, you need to familiarize yourself with the basic comfortable dimensions for human convenience.
The minimum size of the step width is from 200 mm, the height is from 100 mm, the angle of inclination of the structure is from 20 to 45 degrees.
The size of the width and height is adjusted based on who will be using the porch. We also determine the area of the building’s base.
Porch of a private house with flower beds
Placing green spaces on the porch steps helps tie the building together with the surrounding landscape. Flowerbeds of flowering compositions, decorative tubs with perennial flora, pots with creeping crops and vines - all this will perfectly emphasize the beauty of your home.
Garden figurines and figurines will add a special zest - place them on the steps, and your porch will take on a friendly, welcoming appearance.

