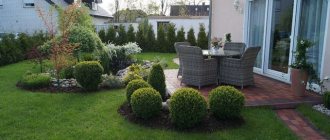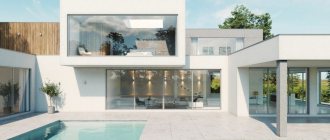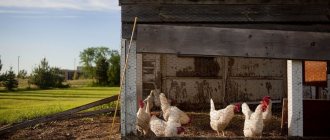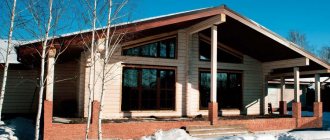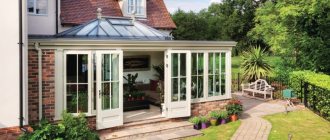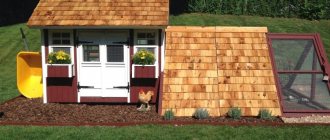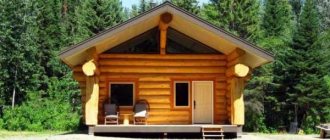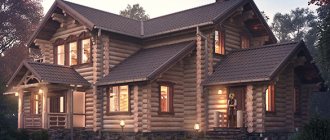Having your own home, even if it’s very small, is always good. The optimal area that can comfortably accommodate a family of two or three people is 30-36 square meters. House layout 6 by 6 square meters. m. will allow you to conveniently place everything you need for life, especially if the building is made of two floors. A wooden, brick, or block cottage of this size will become a summer house or building for permanent residence. The project is drawn up on paper or using special computer programs.
Advantages and disadvantages of such houses
Having built such a house for himself, the owner can take advantage of the following advantages:
- Relatively low costs for building a house.
- Modest living costs.
- For construction, it is enough to choose a small plot of land.
- Higher strength and reliability of the building.
- High-quality thermal insulation.
- The layout in such a house is done as ergonomically as possible. When choosing it, you need to familiarize yourself with the photo of the 6 by 6 layout used in various cases.
There are the following disadvantages when using such projects:
- A miniature house is not suitable for a large family.
- As the number of residents grows, there are minimal opportunities to accommodate more people.
A compact, cozy home is more attractive to those who prefer a more modest lifestyle.
What mistakes should you avoid?
Common mistakes made when building a house:
- construction without a design - it is almost impossible to construct such housing in a high-quality manner; the likelihood of it collapsing is very high;
- when geological surveys of the site have not been carried out in advance, the house on it is unlikely to stand for long;
- improper installation of the foundation threatens that the structure will “go” into the ground and become warped in just a few years;
- if you don’t make an estimate in advance, there may not be enough money, construction will have to be postponed for a long time - during this time, what has already been built will partially or completely become unusable;
- buying the cheapest building materials is also a bad option - it’s better to overpay a little than to rebuild almost the entire building in less than five to seven years;
- a poorly constructed roof will also make the building extremely short-lived;
- you should not make any rooms excessively cramped - this is extremely inconvenient;
- It’s also not worth saving on ceiling heights - a tall house looks more solid, it has more air and light;
- if the building is not being erected with one’s own hands, it is important to choose good specialists who will build the building with high quality, in accordance with the client’s requests.
The fence and gates must be given no less attention than the house itself - the territory must be well protected from outsiders and unwanted guests.
Choosing the appropriate number of floors during construction
The most common designs of such houses are one-story and two-story. It is customary to make a choice this way:
- The one-story option is convenient for use as a summer house or for temporary stay. The layout of a 6 by 6 one-story house should take into account the composition of the family.
- Two-story homes of this size offer all the benefits of compact homes, but provide enough space for most living conditions.
Sometimes they build houses with an attic. It is usually used only during the warm season.
Foundation
Based on the publications studied, the calculation of the weight of the structure and operational loads was determined to be 36 tons.
The bearing capacity of the foundation is determined based on the total weight of the structural elements: roof, frame, plinth, operating load. For calculations, you should use SNiP “Loads and Impacts”, choosing the appropriate building material and its quantity. The snow load must be taken into account.
Screw piles were chosen to construct the foundation. During one working day, 16 piles with a diameter of 89 mm and a length of 3 meters were installed. The depth of embedding of the piles was 2.5 m. The bearing capacity of such a foundation is designed for 48 tons.
For the strapping, 50x200 hardwood boards were chosen, which were combined in threes to imitate 150x200 timber. The wood was treated with Senezh Ultra antiseptic in two layers. The boards were attached to the heads using 250 mm studs and wide nuts on both sides. The strapping boards were fastened together with M12 180 mm screws in increments of 1 meter. Additional consolidation was carried out with 100 mm nails. The body of the house was subsequently secured to the frame with steel tape.
screwing in the pile
screw piles twisted pile caps are put on
planking
scheme for tying a screw foundation with boards
moisture-resistant plywood lining
studs for tie
fastening the harness with the head
Using gas blocks
This building material provides a healthy microclimate for residents. Since aerated concrete blocks are relatively light, this makes them easy to transport. Their installation is relatively simple.
Such walls are characterized by high fire safety. The cost of construction using aerated concrete blocks is significantly lower compared to using bricks. Over time they may crack. Such a house needs a strong foundation. For such a house it is necessary to carry out facade finishing.
Construction materials
If you need to save money, you can choose cheap materials for the foundation and walls. Usually this is timber or foam concrete.
The beam has many advantages:
- improves the microclimate on the site;
- has a pleasant appearance;
- ecologically pure;
- speeds up the construction process.
- Foam concrete has its advantages:
- low thermal conductivity;
- ease;
- environmental Safety;
- price.
Construction from foam concrete is inexpensive, compared to a house made of brick or stone. When using foam concrete, you need to carefully consider laying out the foundation so that the structure is strong.
Another construction option is panel dwellings. They speed up construction, are light in weight and are not afraid of vibrations. However, their construction should be ordered from others.
From frame panels
The construction of such houses requires the least cost. Such a building can be erected in less than a week. Wooden walls can retain heat well. In such houses there is no need to carry out interior decoration.
Pipes and wires can be hidden inside shields. If you buy ready-made frame panels, they can be used to make only a frame house. Such houses require additional ventilation. A house made of frame panels will last approximately 100 years.
Wall cladding
The 6x6 frame house was sheathed with 2.8 m OSB boards produced by Egger, and fastened with 60 mm screw nails, which were driven in at intervals of 15 cm along the perimeter and 30 cm along the middle post. The position of the stand on the sheet was marked before installation. The strapping was covered with a sheet using a 25 cm guide board.
The joints of the slabs should be nailed staggered, and the nails should be directed at a slight angle.
Labor costs – 3 man-days.
technological gap using a nail rough nails
slab wall cladding
Houses made of wooden beams
They are highly environmentally friendly. Such a building does not require the installation of a particularly strong foundation. Houses made of timber are relatively cheap. Usually they are not much more expensive than panel ones.
Such houses have a healthy and pleasant microclimate. There is no need for additional interior or exterior finishing.
Disadvantages include fire hazard, vulnerability to fungus or insect pests. To get rid of such problems, building materials are impregnated with special solutions.
Stage one: sketch
Work begins with drawing up a sketch of the future structure. To do this, a drawing is made by hand on regular office paper. Experienced craftsmen advise making a sketch with the participation of all family members. Each person will be able to express their opinion. As a result, it will be possible to build a dream home where everyone will be comfortable and pleasant to stay. When drawing his future country house 6x6 m, the owner can create many options for the layout of the premises.
It is better not to throw them away, but to put them aside and look at them again after a while. What if some of the ideas come in handy? It is better to put all drafts in a separate folder so that, if necessary, they can be taken out and studied again. For those who are more used to working with a tablet than at a desk, you can retake sketches and save them as graphic files.
What can you add to the house?
Due to the fact that there is a very small living space here, the use of extensions and additional premises is popular. The use of a veranda is popular, as is the installation of attics.
Layout projects for 6 by 6 houses may include a veranda. If the owner plans to use the extension, he must choose its location.
Some people make a veranda next to the kitchen, others use it as a spacious hallway. In order to increase the amount of usable space, you can make an extension along one of the walls.
The layout of a 6 by 6 house with an attic is more profitable. The attic floor is a converted attic that is intended for living. In fact, it adds an entire floor to a small house. When completing a house, you need to be sure that the foundation can easily support the increased weight of the building.
If the house has an attic floor, then its owner receives the following benefits:
- Significant increase in the usable area of the building. In some cases it can become double.
- Windows at roof level will allow natural lighting into the room.
- To heat an attic, you will need less heat than for the same area in the house.
By using an attic and making a veranda, you can get a house with a larger living area, while saving money.
Floor installation
The logs were pre-cut to size and then laid taking into account the irregular geometry of the lumber. Next, the logs were secured with spacers. When laying the joists and struts, defects made during the installation of the piles appeared. Izospan D insulation to block soil evaporation was laid on the ground and pressed with a layer of crushed stone.
aligned the joists on one side
on the other side we measured the length of the installed log
lags
made spacers to stiffen the platform
Layout features
The composition and location of the premises depend on the composition of the family living in the house. Here, due to the small size of the house, it is especially important to carefully consider the layout of the premises.
If two adults live here, then you can choose a layout that includes an entrance hall, a kitchen and a room separated by a partition with a door. The room can be divided by a screen into a sleeping area and a part that should be used as a living room.
If there are children in the family, then a two-story house is more suitable for them. The layout of a two-story house 6 by 6 provides that in this case there will be bedrooms on the second floor, and below there will be a kitchen, living room and hallway. When choosing the best layout for a 6 by 6 house, you need to consider the maximum number of options.
It is convenient to use a stove to heat a private house. Given the compact size of the building, it can effectively heat the entire volume of the house.
A compact house, having a small area, has important advantages that were mentioned in the article. The rationality of decisions made is of great importance during its construction.
You need to choose the most suitable material for building a house and ensure the most convenient layout. If possible, you need to consider questions about building a veranda and equipment
attics.
Insulation
Insulation was chosen based on the optimal price-quality ratio. Most of all, Rockwool Light Butts Scandic (60x80 cm), Scandic XL (60x120 cm) for interior spaces and Technolight for external insulation met this criterion. The thickness of the slabs was chosen to be 100 and 50 mm in order to maximally close all openings in the walls and ceilings. The most suitable pitch between frame elements for laying Rockwool is 57-58 cm. To keep the insulation in the ceiling opening, plywood sheets were used. The sheathing for external insulation was made in increments of 59 cm. After laying Technolight, a Tyvek membrane was stretched over it. Foam plastic was used to insulate the windows.
insulation Rockwool Light Butts Scandic
floor insulation internal insulation external insulation
windproof membrane
Heating system
Experienced designers begin designing a home by designing a heating system. This may not be so relevant for country summer houses, but if you plan to live outside the city for a long time, then you cannot do without a stove in the cold season.
Among the many modern heating options for the Russian style, a classic Russian stove is suitable. It will not only become the main accent of the interior, but will also serve as an inexpensive source of heat.
Electric heating is not cost-effective for a country house, gas heating is not always possible, and a properly located wood stove can heat the entire room even in the most severe frosts.
Stove heating will be effective only if the stove is installed in the center of the building and is in contact with each of the rooms. Therefore, in the classic layout of a Russian hut, the stove is installed in the walls between the rooms. It is best to place the firebox in the corridor or living room-kitchen adjacent to the corridor. This will make it more convenient to bring in firewood, keep the rooms clean, and not disturb vacationers in the rooms.
A centrally located large stove is preferable to several small ones, as it allows heat to be evenly distributed throughout all rooms and significantly saves fuel consumption.
If the house does not involve division into rooms, then the stove will become a natural space divider, zoning it into functional parts. In two-story houses, installing a stove requires certain safety precautions. It is necessary to consider the construction of reliable floors between floors.
Also at the planning stage, the option of the stove itself and its functions is selected. This can be a Russian stove with a hob, with a stove bench, or a decorative stove that serves only to heat and decorate the home.
Option for a building design with a standard solution for the manufacture of an attic and a simple roof
It is also worth paying attention to projects with the location of the stove near the far wall of the room. This arrangement can be considered classic and it assumes that this design will completely heat only one room.
If the layout of a 6x6 cottage involves the use of a different type of heating system, then the stove can be installed on any area of the structure. However, it should not interfere with the functionality of the rooms.
Advice! Projects using stoves should not be ignored, as they have recently become increasingly popular.
Sometimes for design it is much easier to use special graphic programs that allow you to visualize the finished room in volume and arrange interior items
Design
A 6x6 building is most likely a country house, in which it is possible to live not all year round, but only in the warm season. Therefore, its layout is simple due to its small footprint. Its drawing is also simple due to the lack of a heating system.
And for year-round use, more spacious buildings are built, for example, an 8x8 cottage or larger. But then stove heating is simply necessary.
However, a construction company can offer a project for a budget 6x6 house with a heating system. It will include a general drawing of the house and a detailed construction plan. The customer who wishes to have a house with a stove can make his own amendments, which will be immediately taken into account by the contractor. This option is called custom construction.
The client can order from the company not only a finished project, but also the construction of a standard house with already resolved planning issues.
Window
Before installing Veka Softline 5-chamber windows, the opening was thoroughly waterproofed with Niconband roofing tape and pieces of membrane film. After cladding, flashing, slopes and platbands were installed. The cracks are sealed with sealant to match the painted trim.
roofing tape Niconband
gluing the window opening with roofing
taped the entire opening
bottom gap bottom gap bottom gap
low tide metal mesh
