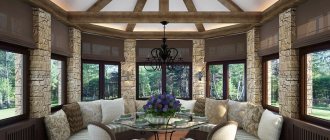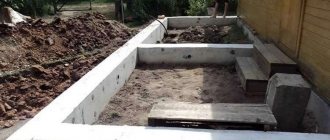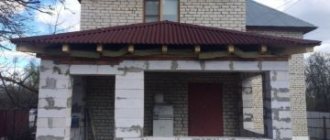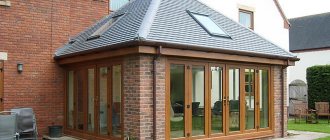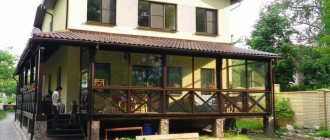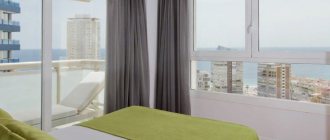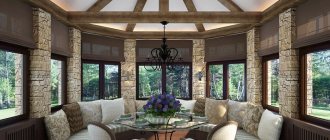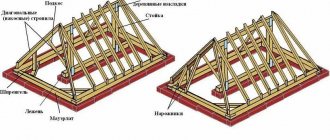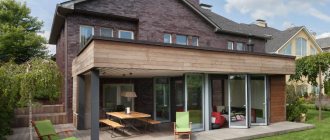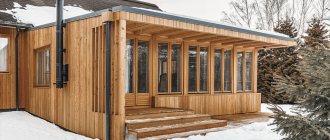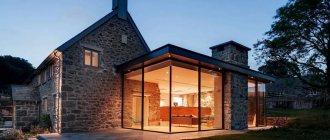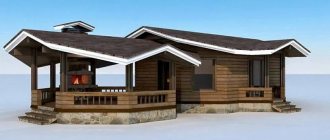Glazing of the veranda and terrace allows you to create an island of comfort near the country house, without disturbing the unity with nature. Sitting in the house while traveling out of town would simply be a waste of time. In open buildings or right on the street, insects can often interfere, and precipitation generally becomes an insurmountable obstacle to outdoor recreation. This is precisely why there are verandas and terraces, which can be glazed if desired, and there are so many options that it is easy to find a suitable solution for implementing a wide variety of design ideas.
Magnificent terrace with panoramic glazing
Glazing the terrace allows you to create an island of comfort near a country house
Very cozy fully glazed veranda
The glazing of the terrace will protect you from bad weather and annoying insects
Features of choosing windows for terraces and verandas
The veranda is part of the house. It stands on the same foundation and has one common wall with the main building, and the end sides are usually closed. The terrace is built on a separate foundation, with a light roof supported on pillars, and is usually completely open, i.e., has no side walls.
Scheme of the terrace to the house
Externally, the differences are not very noticeable, but it is necessary to find out the type of structure for the following reasons:
- The strong foundation of the veranda can withstand significant weight. This means that the choice of glazing is very wide. You can use either heavy wooden or plastic frames, or a lightweight aluminum frame, large panoramic windows or several ordinary windows.
Installation of panoramic plastic windows - The flimsy base of the terrace imposes restrictions on the choice of glazing. You should not use massive frames or panoramic windows here. It is preferable to choose lightweight designs with single glass. In some cases, it is better to use plastic panels or polycarbonate panels instead of glass.
You need to choose a glazing option based on the purpose of the room. If the veranda is used only for relaxing in warm weather, the simplest design with light frames, perhaps even partial glazing, will do.
Lightweight sliding glazing made of aluminum frames
If you plan to set up a kitchen or dining room here, you will need more reliable protection. The glazing of the veranda, as a rule, has a large area. It is necessary to take into account the wind load on windows when selecting frames.
Advice. Typically, verandas are equipped with windows with a large number of casements for better air access.
They will need mosquito nets. If the terrace is on the sunny side, it is worth providing blinds.
Extension to an old house - As a way to modernize housing for a modern family
The configuration and functionality of an old house in most cases does not meet the needs of modern residents - there is little space and light, poor ergonomics and the inability to allocate comfortable areas for all family members. The problem cannot always be solved by a complete reconstruction of the building or a major overhaul. Architectural bureau NOARQ showed how a relatively small extension to an old house solves the problem of its unsuitability for a modern family.
Let's look at the project with photos and descriptions - what the owners received from the completed premises.
Compliance with modern trends
It is not possible to implement the trends of modern residential construction, such as panoramic glazing with access to the terrace, spaciousness and openness of the living space in the mansion under consideration due to the characteristics of the load-bearing structures. Therefore, it was decided to build a bedroom with panoramic glass and an open seating area right next to them in an extension to the old house.
In both the old and new parts of the building, the interior is made in the same Scandinavian style with a premise of minimalism. The Scandinavian direction is the best option for both old houses and ultra-modern housing. To maintain harmony and emphasize the fact that the house symbolizes two eras at once, the designers left some elements of antiquity in the premises - high ceilings with trusses.
But the basis still remains with modernity - fashionable furniture, a stylish high-tech kitchen, thoughtful lighting, straightforwardness and lightness.
Modern architectural style of an extension to an old house
The architects did not stylize the extension to the old house as antique, making it look like an existing building. The main task was to add modernity to the object, which means the emphasis was placed on compliance with current trends. This did not prevent the building from being integrated with the existing structure - they look quite harmonious and complement each other.
To do this, we had to make only individual elements of the old and new wings in the same style:
- identical roof;
- the color of the windows of the old house matches the shade of the extension;
- use of natural materials in both designs;
- stone steps in extension;
- adding modernity to the older part of the house by removing shutters, awnings and other structures.
In general, the extension to the old house was made in a minimalist direction with an emphasis on a bright appearance. Architects and designers decided to make this part of the facility not only newer, but also completely different from the existing one. One gets the impression that the two parts of the house reflect different eras, and their dissimilarity is only beneficial.
A modern extension to an old house became a tool for adapting it to the needs of a 19th-century family. Using the example of the project, the architects proved that when adding something new to an old house, it is not necessary to bring everything to a single style - it can become a feature of the object. Partial use of elements of the same color and material helps to achieve harmony in structures built in different centuries.
| Photo | Joao Morgado |
Warm and cold glazing
1. Double-glazed window 2. Guides (rails) 3. Plastic frame profile 4. Plastic sash profile
Glazing using aluminum structures is called cold. This type of window is intended for rooms that are not heated in winter, i.e. for a terrace or veranda where people visit irregularly in winter. The temperature on the veranda with this option will be only 7-10 degrees higher than outside.
Advantages of cold glazing:
- light weight;
- long service life;
- ease of installation and maintenance.
Warm glazing is performed using double-glazed windows with a PVC profile and provides good thermal insulation.
It is suitable for an insulated veranda with heating. Advantages of warm windows:
- good noise and heat insulation;
- long service life;
- It is possible to install a mosquito net.
Most often, aluminum frames are made sliding or “accordion-style” to leave more free space on the veranda. Hinged structures or solid double-glazed windows are more appropriate for a warm terrace.
What is partial and full glazing
There are two types of glazing available:
- zonal;
- continuous.
Zonal glazing involves the presence of several windows with walls between them.
With a continuous or panoramic option, glazing occupies most of the three external walls.
Continuous glazing is sometimes “deaf”, i.e. dismantling without destroying the structure is impossible. A more “mobile” option: single frames that can be removed if desired.
Important! According to technical standards, with zonal glazing, the lower edge of the window should be at a height of 50-60 cm from the finished floor (not the foundation or ground level). With continuous glazing, adjacent frames must be separated by blind (non-removable) racks.
Metal frame extension to a summer house / 3 Ways to use it
The metal frame extension to the summer house from the architectural bureau Rogoski Arquitetura has become a functional device for organizing the space around the house. The owners wanted to use the territory usefully and rationally, compensating for the compactness of the living space.
Having built a large canopy over the terrace and part of the yard, we immediately got 3 possibilities:
Outdoor recreation in any weather, day or night
Due to its massiveness and impressive area, the structure covers most of the yard, providing a pleasant microclimate on hot days and sheltering from precipitation during rain. The canopy is made with lighting, sufficient for comfortable lighting in the dark.
Due to this, a family dinner on the terrace, a picnic, relaxing with friends or playing with children in the fresh air is available here at any time of the day or night in any weather. A terrace with a canopy practically extends the living room, increasing the living space.
No need to look for an alternative
When you leave the house, you find yourself in a comfortable covered space that doesn’t even immediately look like a yard. Under the metal frame extension to the summer house there was a terrace, a bar counter with chairs, a dining area at the table, a seating area with armchairs around a flower garden, benches, and other garden furniture. And immediately beyond these areas there is an open-air swimming pool.
At the same time, there is plenty of free space left for children's games, dancing, yoga, fitness and other activities. Here you don’t need to look for an alternative and choose what is most important for you on the terrace. There is enough space to arrange all the necessary areas for children and adults at once.
Complete freedom of action
Lightness and freedom are ensured not only by the impressive area of the canopy, but also by the absence of supporting structures or racks underneath it. Thanks to the frame made of metal beams, the extension was able to be implemented without additional supports - they were made only around the perimeter. It turns out that under the canopy we have free space, ready for creative ideas within the framework of arrangement and operation.
The decision to build an extension from a metal frame to a summer house is an opportunity to arrange several areas in the fresh air. And with sufficient size, any ideas can be realized here.
| Architects | Rogoski Arquitetura |
| Photo | Marcus Camargo |
How to choose frame material and window design
There is no “ideal” material for window frames. Each option has its pros and cons:
- Tree. Modern wooden frames are not like that old “jointwork” that was constantly drying out and warping. Nowadays, a wooden profile is made from several glued lamellas, impregnated to protect it from moisture and insects, and coated with a special varnish. It is reliable, beautiful, but very expensive.
- Plastic (polyvinyl chloride). Convenient, reliable, beautiful and, compared to wood, not too expensive.
- Metal-plastic. Here, in addition to PVC, a reinforcing amplifier is used. Reliability, strength, attractiveness at a very reasonable price.
- Aluminum. It is usually used in public or industrial buildings, but the lightweight and durable material is well suited for glazing a terrace or veranda. The downside is poor thermal insulation.
The design features of glazing affect functionality no less than the material. When choosing, you should think through everything to the smallest detail.
Pivot and tilt windows
Pivot frames open inward or outward, folding frames open only in the upper part. It is convenient to combine these two systems. This allows you to open a small slot for easy ventilation (hinged) or open the window wide (pivot). The disadvantage is that you need free space on the veranda to open the window. This can be avoided if the frames open outwards, but another danger arises - strong winds can damage the window.
There is a version of a swing window that is almost devoid of these disadvantages: with a rotation along the vertical axis. The frame rotates along a central axis, with one half remaining inside and the other going out. The window takes up less space on the terrace and is not so exposed to the elements.
Sliding doors
Such frames slide to the side, like wardrobe doors. They are more suitable for a veranda or terrace, as they do not take up space indoors. There are two types of opening:
- Lift-and-slide. The doors are pressed tightly when closed by a special mechanism. When opening, the pressure decreases and the sash moves freely to the side.
- Tilt-and-slide. This design is a bit like a swing design. The sash moves along guides fixed to the supporting frame. To open the window, you need to pull it slightly towards you. Then you can move it to the side. In this option, the doors tilt for easy ventilation.
Typically, aluminum profiles are used for such structures, but there are also SWS metal-plastic sliding systems.
All the sashes are movable, which increases the options for opening the window. Sliding frames are convenient for closing wide window openings; large sashes up to three meters high and two meters long can be used, but the heat and sound insulation of sliding windows is lower. Sometimes special attracting mechanisms are used to improve the insulating properties. This saves a little, but makes opening the frames more difficult and affects the price of the structure.
On a note. Sliding profiles HANWHA (Korea) and Winsa (Turkey) are not designed for the width of the frames we use. They cannot support the weight and do not provide a reliable connection.
Accordion frame
This is a sliding system in which the doors fold like bellows on an accordion. A guide for rollers along which the doors move is installed on a fixed base frame. When the window is open, the frame protrudes inward or outward by the width of one section. Advantages - there are no “blind” parts, the entire width of the opening can be opened (with the exception of a small space on the side required for folded sashes).
Panoramic windows
This is a way to let maximum sunlight into your veranda or terrace. Panoramic, like stained glass, create a special style for a room, but their high cost and complexity of installation scare off many. In addition, it is difficult to make hinged sashes on a panoramic window. There are such options, but a heavy, large frame can warp when opening. Another disadvantage is low thermal conductivity due to the large glazing surface.
Frameless glazing
In the seventies of the last century, Finnish experts proposed a new glazing option - without window frames and vertical posts. Externally, this design looks very light and effective. It is a continuous glass surface of durable tempered glass from floor to ceiling.
The structure is attached to the upper and lower supporting and guide profiles. Loop rollers are installed on the edges of the glass, which move freely along the guides. Such windows can slide to the side or open like a book.
The disadvantages of frameless glazing, in addition to price and complexity of work, include poor thermal insulation. No matter how hard you try, the cold will still penetrate into the gaps between the glasses. It is worth noting the safety of such structures - accidentally broken tempered glass will crumble into small crumbs and will not cause harm to anyone.
What are “soft” windows
Stretch film glazing consists of PVC panels covering the window opening. The plastic is mounted at the top of the window. During bad weather, the film is rolled out and pulled tightly onto the frame. A well-stretched film remains transparent, protects against precipitation in winter, and is rolled up in the summer.
Advice. The rigid fasteners (eyelets) installed on the sides and bottom can be replaced with the springs of the car's clutch pedal.
This way, the tension will not change due to the difference in the coefficients of thermal expansion of the frame and the film, either during the summer heat or in severe frosts.
Glazing with cellular polycarbonate
This is also a cheap option, but it loses in transparency. In addition, such panels worsen the appearance of the house. However, low cost and low weight are not the only reasons for using them. Polycarbonate has high thermal insulation, which will allow you to maintain a quite tolerable temperature on the veranda even in cold weather. If you need to close a veranda or terrace at your dacha for the winter, where no one will appear until the spring warmth, then this is a completely acceptable option, since the panels are much stronger than glass windows and, even more so, film panels.
Polycarbonate transmits light well, although not as much as glass. It is often used for greenhouses or winter gardens. Panels can be used to partially or completely replace the roof. In addition, polycarbonate is plastic and can have different shades. These properties allow you to create unique designs at a minimum cost.
Types of extensions to the house
Terraces are of open and closed type. They are built from different materials. Wood, brick, concrete or a combination of several types of building materials.
Enclosed verandas are not suitable for installation on the front entrance side. This room is ideal for privacy. It is comfortable to have conversations here in a close circle.
The veranda must be warm for use in winter. You should take care of insulation in advance. Such a veranda should receive a lot of light and feel lightness and freedom of space. The glazing must be beautiful and reliable. It is rational to hang curtains that can be lowered at any time.
Open terraces are simple buildings. You can actually build them with a minimum of effort and materials. You will get an original zone. She will not cause indifference among all family members. You can calmly stay here in any weather, spending your leisure time interestingly. It seems like there is fresh air in the yard, and at the same time, a reliable cover that protects from external factors.
It’s possible to build a beautiful terrace with your own hands. Yes, this will not happen without some difficulties and nuances. However, sensitive guidance and support from professionals are irreplaceable. If you carry out all the steps yourself, mistakes and loss of time are possible. The right decision is to contact the person who is in the know.
When choosing furniture and decor for the terrace, do not overdo it. Use functional items. Be sure to place furniture. Of course, the veranda should be decorated and let it be something cute and pleasing to the eye. But there shouldn’t be too many decorative elements. This clutters up the space. And don't forget about living plants. They will help set the right mood.
| Architects | PRODUCTORA |
Foundation load calculation
The amount of load acting on the foundation is the sum of:
- constant (the weight of all building structures including the foundation);
- temporal.
Live loads consist of:
- short-term (weight of people, wind and snow load);
- long-term (weight of furniture, equipment, glazing);
- special (seismic loads)
Wind and snow loads depend on the weather conditions of each specific region. Average snow load in Russia:
- 190 kg/m2 for Northern regions;
- 100 kg/m2 for the Middle Zone;
- 50 kg/m2 for southern regions.
The permanent load is calculated using tables of mass and density of a specific building material. It is not necessary to separately calculate the load from furniture and household appliances. The tables already contain a margin of safety, which makes it possible not to take into account the mass of individual items.
The weight of the walls is determined based on the material of the building. The area of the walls is calculated including window openings (simply multiply the height of the wall by its length).
Table of weight per square meter of walls (thickness 15 cm)
| Reinforced concrete | 350 kg/m2 |
| Brick | 250 kg/m2 |
| Logs or beams | 100 kg/m2 |
| Frame construction | 50 kg/m2 |
When making calculations, it is necessary to take into account the weight of the floors: multiply the floor area by the specific weight of the material.
Table of specific gravity of materials
| Reinforced concrete | 500 kg/m2 |
| Wooden beams (insulation density up to 500 kg/m3) | 300 kg/m2 |
| Wooden beams (insulation density up to 200 kg/m3) | 150 kg/m2 |
The weight of the roof depends on the roof area and roofing material. You can use the following table for calculations:
| Roof tiles | 80 kg/m2 |
| Slate | 50 kg/m2 |
| Soft cover | 50 kg/m2 |
| Metal | 30 kg/m2 |
The weight of the foundation is calculated taking into account its volume, material and design features. For example, the weight of a concrete foundation is equal to the volume of the foundation multiplied by the specific weight of reinforced concrete (2,500 kg/m3).
Based on these data, we can draw the following conclusion: the reliable foundation of the veranda, which is integral with the foundation of the building, can withstand almost any type of glazing. For a terrace attached to a house with a separate foundation, calculations will be required so as not to overload the fragile structure.
Extension to an old house – Modern interpretation of centuries-old architectural traditions
To the undeniable advantages of living in a private house, you can add the opportunity to expand your living space if necessary. This could be building an additional floor, converting the roof into living rooms, or building an extension to an old house.
Problems solved by an extension to a house
Before starting construction, it is important to think about the purposes for which additional space will be needed. For the living room, games room, kitchen or dining area, you will need individual designs that will take into account the characteristics and purpose of each living space.
The important point is the organic combination of the new extension with the old appearance of the house. Decades could have passed since the construction of the main building, new building materials, technologies and design ideas appeared. Therefore, these factors should be taken into account so that the added square meters look like a continuation of a single architectural idea that has passed through the decades.
In the context of the architectural style of nearby buildings, the extension should not affect the visual spatial perception of the area. In this case, the house is located in an Austrian village located in the foothills of the Alps. The four-meter-long house built on the courtyard side is designed in a strict alpine style and does not stand out in any way from the holistic picturesque landscape.
The completed open areas for children's games and recreation give a modern touch to the exterior of the house. The extension follows the contours of the house, so both floors and the attic have access to balconies, which creates additional comfort and provides the rooms with natural light and fresh air.
When adding open terraces, platforms, or balconies to an old house, special attention should be paid to safety. A reliable metal structure, durable fences or protective mesh should form the basis for safe outdoor time for the youngest members of the family.
Interior of attached rooms in Alpine style
An extension to an old house is always an additional living space, which is designed to make the life of its inhabitants more comfortable and convenient. The interior spaces are designed in a strict Alpine style and continue the unified construction concept. Natural, environmentally friendly materials, discreet pastel colors, simplicity and comfort are inherent in the interior of this living space.
There is a calm and warm atmosphere throughout the house. There is no pretentiousness or excessive pretentiousness in the interior, only peace and serenity, emphasized by a soft palette of finishing materials.
Minor interior details add freshness and novelty to the interior. In the kitchen, this element is the sides of the work surface, which look like a painting by an abstract artist.
The completed attic space is designed to satisfy all the requirements of a student or student for a private and working environment. An abundance of sunlight, a creative interior, plenty of shelves for books, a place to relax and an office desk will make the learning and creative process more fruitful and effective.
An extension to an old house will bring not only additional comfort and convenience to ordinary life, but also new colors and impressions.
| Architects | ARSP Architekten |
| Photo | Zooey Braun Photography |
Frame extension to a wooden house / Modernization of old housing into a modern cottage
Architect Carlos Castanheira presented the best option for transforming the simplest rural housing into a modern cottage. The solution was a functional frame extension to a wooden house. It features open social spaces and a master bedroom with panoramic glazing. The old house has become an additional part of fashionable, modern housing.
This idea arose against the backdrop of turning a cramped, outdated house into modern, ergonomic housing, but without rebuilding it or adding floors. This would entail additional work to strengthen the foundation, load-bearing structures, and install a new roof. We would have to practically rebuild the facility from scratch. But if the house is in good condition or has value to the owners - a family property that has been passed down from generation to generation - then rebuilding is simply not practical.
The frame extension to the wooden house was built almost independently of the building itself, therefore, during its construction, the existing housing was not touched. It was still possible to live in it while the new part was being built.
In addition, there was no need to interfere with the load-bearing structures of the old house or strengthen the foundation. Thanks to frame technology, the new extension to a wooden house is lightweight. It was installed on a columnar foundation. This also minimized interference with the local area directly next to the house. This design will not support an existing structure during shrinkage.
A frame extension to a wooden house became the main part of the cottage. There is a spacious living room with panoramic windows and a spacious corner terrace, and an owner's bedroom with floor-to-ceiling glass. The house itself is now reserved for bedrooms for other family members, utility and utility rooms, and a kitchen. This technique made it possible to optimize the space and achieve a clear distinction between private and social spaces.
The layout of the old house has remained classic, while the new part follows the latest trends in design and architecture. There are open spaces, a minimum of load-bearing structures, floor-to-ceiling windows and an adjacent recreation area integrated with the housing.
To implement modern solutions in an old house, it will practically have to be rebuilt, and some ideas, such as panoramic glazing on an entire wall, simply cannot be implemented here technically. Therefore, a frame extension to a wooden house will be the most optimal way to modernize a nondescript home and turn it into a modern cottage.
| Architects | Carlos Castanheira |
| Photo | Fernando Guerra | FG+SG |
Original roof of the extension to the house with a panoramic window
The stylish roof of the extension to the house, thanks to its glazing and original shape, made it possible to play with the space in a special way, making it light and light. The room is flooded with daylight even in cloudy weather. And on the terrace near the entrance you get the impression of being in the open air.
The view extension to the house from the architectural bureau Lacaja Arquitectos has become the main room for spending time with family, receiving guests, and relaxing. A spacious living room with a kitchen has been installed here. Direct access to the terrace is provided. It is from the extension that the main view of the mountain landscape outside the windows opens.
To emphasize the views and ensure the effectiveness and lightness of the space, panoramic glazing was installed here. But this was not enough for the architects, so they added glazing to the roof of the extension to the house. Due to the special design, it offers a view not just of the sky, but also of the slope on which the cottage is located.
Glazing the roof of the extension eliminates the effect of a closed box. It becomes unlike an ordinary living space. Raising the roof in the kitchen area further expands the space - a compact and simple alternative to second light.
Here there is a slanted window in the roof, from which you can see the mountain located behind the house. Due to the inclined position, the direct rays of the scorching sun do not fall here.
Despite the fact that both the room and the roof have panoramic glazing, the architects took care of the harmonious integration of the unusual ceiling into the interior. To do this, in the main recreation area they finished it with the same wooden slats as the wall adjacent to this surface.
Wooden slats start from the fireplace, continue upward and extend along the ceiling itself. With the help of such finishing, visual zoning was achieved - the main space for relaxation was separated. And on the sides it is framed with panoramic glass not only on the walls, but also in the roof.
The original roof of the house extension, with its unusual design, is successfully integrated into the building. From the inside, the walls and ceiling effectively complement each other and interact. The same finishing materials are used in all planes and there is panoramic glazing, which emphasizes the unity of style in their design.
| Architects | Lacaja Arquitectos |
| Photo | Mateo Perez |
