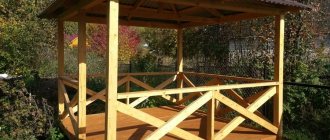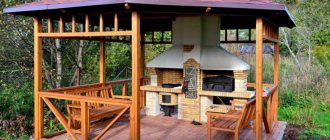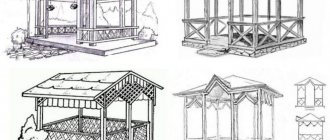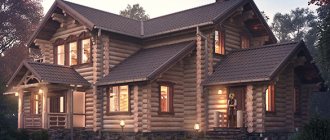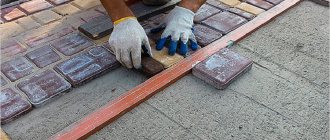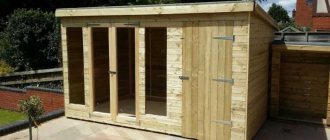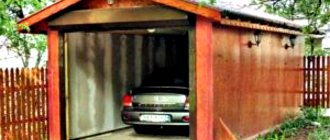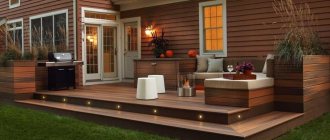An excellent alternative to the second floor is the attic. Its construction will cost much less, and the use of attic space can be just as effective. Here you can arrange a study or guest room, bedroom or workshop. This does not require the construction of walls and ceilings or additional interior finishing.
In the exterior of a country house, the attic becomes an original decorative design.
For the first time, a room under a roof began to be used as a living space in France in the 17th century. It was inexpensive and therefore gained great popularity among local bohemia. Writers, artists and other creative types happily settled in such dwellings, saving money and being inspired by the views.
Today, such an architectural solution is widely used in the construction of country cottages.
We have prepared for you a selection of photos of beautiful one-story houses with an attic.
Advantages and disadvantages
Advantages of the attic:
- using an additional level adds usable space;
- isolation of rooms;
- an effective replacement for a full second floor;
- lighting and heating of the attic are cheaper;
- simple installation of communications that does not require special expenses;
- the attic becomes a place for rooms that are not entirely appropriate in the main part of the house;
- the presence of an attic solves the issue of heat loss through the roof; it is enough to adhere to technical rules during construction;
- variability in the use of the premises;
- the room becomes a bright decorative element of the building.
Along with the advantages, there are also disadvantages:
- skylights are quite expensive;
- planning an attic, especially a small house, is not easy;
- roofing will require additional costs;
- compliance with established standards is important;
- Windows built into the roof are difficult to clear from snow drifts.
The attic space can be divided by partitions, creating separate rooms. To do this, you need to choose lightweight materials.
Window
Most often, windows become the main design element and the main source of light. It is not customary to close them, and if necessary, you can use translucent curtains or blinds.
They try to install the bed or chairs near the window.
The attic can become your favorite place in the whole house, and a photo of the attic floor will help you choose the desired style and finish.
Arrangement of the attic room
Let's see what you should pay attention to when building and arranging an attic.
Attic lighting
Most of the required amount of light can be obtained by installing full windows. If this is not possible, you need to create good lighting artificially. Its brightness depends on the purpose of the rooms located in the attic. For bedrooms and guest rooms, bedside lamps or spotlights will suffice. For an office, library or children's room you will need something more substantial. Table lamps with directional light and chandeliers will help solve the problem. Lamps that are as close to natural light as possible are best suited.
Corridors and vestibules should also be illuminated, including for the safety of movement.
Window
For attics, experts offer several types of windows:
- vertical: installed in a straight wall of the house, usually on the front or at the end;
- inclined: placed on the roof slope, giving original lighting effects;
- windows for flat roofs.
The material for making roof windows can vary, as can the number of sashes. Properly selected windows harmoniously connect the interior and exterior of the attic.
Stairs to the attic
Stairs not only connect rooms, but are also a stylistic and decorative element of the house.
First of all, make sure that the stairs do not block the light source. It is also important that it takes up little space, especially in a one-story house. In recent years, staircases with rails have become fashionable. The support system of such structures is fixed on rods, bolts in German, and these rigid units ensure the reliability of the entire staircase. This option is lightweight, suitable for bay windows and fits perfectly into houses with attics. Another convenient thing about such stairs is the possibility of adjustment. For wooden houses this is very appropriate in terms of shrinkage.
The space under the stairs can be used to store equipment or clothes.
Features of the placement and layout of houses 12 by 12 m
It is risky to place such buildings on small plots of land. On the one hand, the neighbors “will look into the windows”; on the other, you will not have any free land left. This is worth taking into account. Even if you are not a fan of intensive or other farming, many people want to have flowers, ornamental shrubs, or fruit trees. After all, without them, the house turns into a large apartment.
House 12 by 12 m
In such houses it is easy to make three or four full rooms in the attic floor. But in this case you need to take care of lighting. There are enough small windows in the bedrooms. You can do without them in a home theater, but a children's room, an office, a recreation room, and a winter garden need large windows.
Advice The partitions of the upper rooms must be full. Do not agree to the proposal of the construction team superintendents to reduce the cost of construction and make plasterboard partitions. This technique does not provide sufficient sound insulation.
How to choose an attic project
The parameters of the attic space and the materials for its construction are influenced by several factors:
- the number of people living in it;
- purpose of the premises;
- operating time: warm season or year-round use;
- roof structure;
- the material from which the entire building is constructed;
- material used for flooring.
The simplest solution is a single-level attic located under a roof with two slopes. A broken roof will increase the usable area, but will complicate the design and construction work. The hip roof will allow you to create a comfortable and spacious attic.
Examples of photos of beautiful private one-story houses with an attic.
Sizes of structures
The parameters of the attic space are determined by the height of the walls. Depending on the type of roof, the figure can range from 80 cm to 1.5 m. The lower the ceiling, the more discomfort people in the room experience. An attic with dimensions of 2.3 m is considered comfortable.
The characteristics of the usable area depend on the angle of the roof and the parameters of the attic space. If the roof height is more than 3.5 m, then the structure needs to be further strengthened. In a small room with a ceiling below 2 m, it is difficult to create a comfortable living space. Due to psychological pressure, it is inconvenient to be in a narrow room with a sloping wall all the time, so you can only place the bedroom.
Attic material
You can install an attic in any home. It is important to pay attention to the choice of roofing material. The best option is ondulin or metal tiles. Ondulin is lightweight and has good performance characteristics. It serves as high-quality protection for the roof from atmospheric phenomena, without significantly loading it.
It is good to equip the attic under a gable, hip or half-hip roof . These types of roofs allow you to make the most of your space. In addition, do not forget about the design of the Mauerlat.
Foam blocks
Foam blocks are the most popular material for the construction of one-story houses. They are lightweight, therefore easy to install, and inexpensive. To build an attic, foam block walls must be strengthened with reinforcement so that they can withstand the additional weight of the building.
The attic walls must be insulated, since the foam block does not tolerate low temperatures well. Facing with decorative bricks will provide the necessary thermal insulation effect. Special attention should be paid to the places where the walls and roof meet.
timber
Wood as a building material has many advantages and creates cozy, attractive homes . Typically, building a two-story house is an expensive proposition that not everyone can afford. But a one-story house with an attic will allow you to get almost the same result, but at an affordable price. A wooden attic can become a living room, a winter garden, or be used as a children's room or library. The fragrant, resinous air will help to consolidate what you read more deeply.
Brick
Brick has many necessary characteristics, which allows it to be used for the construction of country houses and dachas. Brick houses are quickly built, durable and relatively inexpensive. Brick serves as a good sound and heat insulating material. Therefore, brick attics are cozy and comfortable. For more reliable sound insulation, you need to provide it to the roof, not just the walls.
Brick buildings look good with a wooden or metal roof. Such walls can withstand the load of similar roofs. It is also important to properly finish the interior and ensure high-quality ventilation to avoid the greenhouse effect.
Frame houses
Such structures are inexpensive and quickly built. The appearance of country frame houses is attractive and solid . Wood is usually used as cladding, although almost any material is suitable. It is necessary to insulate the walls.
The attic must be included in the design of a frame house at the beginning so that the load on the walls can be calculated very carefully.
The final stage - finishing work
The attic from the outside can either merge with the general external background of the exterior design of the house, or stand out thanks to individual elements that form, in particular, both the internal and external design. Often such elements are stained glass or alternating several window openings. This type of interior design is used when arranging play areas or, for example, when arranging a room for viewing a home cinema.
The interior decoration of the attic involves the use of the same materials that were used for the lower levels of the home, as well as other types.
Popular types of finishing of such premises are clapboard cladding, decorative timber, MDF paneling and so on.
Most owners of country houses prefer to finish the attic with their own hands. This is not only saving money, but also an opportunity to show your sense of style. As stated above, the non-standard arrangement of the main enclosing structures allows you to fully express your imagination.
Due to this factor, sometimes attics become the main decoration of the house. It is especially pleasant to realize this when receiving praise from friends and acquaintances and claiming that not a single professional master had a hand in this.
Options for the attic and its use
The attic is an advantageous place to transform it or combine it with other types of extensions. It can be converted into a dressing room, allowing you to get rid of unnecessary cabinets that take up a lot of space in the main part of the house.
House with an attic converted into a terrace
In this case, the main thing is to ensure maximum light intake; windows can be installed for this not only at the ends, but also in the roof. Opening windows will solve the issue of ventilation. You can build in balcony windows, thereby giving the building an original modern look.
A terrace equipped in the attic will provide residents with excellent views and allow them to enjoy the surrounding landscape without leaving the house.
House with attic and garage
This option will save a lot of space and is convenient for motorists. The garage can be entered both from the street and through the interior.
House with an attic over a bay window
A small attic niche can be used as a place to store things. A large attic can be arranged at your discretion. Usually there is a beautiful view here, so the attic can become a place to relax.
Attic with a small balcony
The presence of a small balcony in the attic will slightly increase its area and allow you to admire nature.
Important Details
Let's look at the details that are worth paying attention to. What is important to consider at the construction stage, and what is better not to use? More details below.
Heating
To avoid heat loss, high-quality insulation material is laid at the construction stage, communications are laid, and heating devices are installed. But these premises have their own characteristics.
If rooms are not used regularly, install temperature regulators on the radiators. Use gas or electric convectors that have temperature sensors that automatically regulate the temperature. This will help save coolant, electricity or gas.
Battery - as an option for heating
For small rooms with a steep roof slope, heated floors will be optimal: water or electric. In this case, heating devices do not spoil the interior and it is easier to arrange furniture.
Projects of one-story houses with an attic
In conclusion, we offer you a small inspiring selection of photos of beautiful houses and cottages with an attic.
Color spectrum
Most often, calm natural tones are used when decorating the attic.
But if you want to give the room a unique feel, you can use contrasting colors on a medium or high wall. This will also help make the ceilings in the room higher.
Girl's bedroom
In fact, keeping the walls white or gray and adding little bits of color gives you even more opportunities to make your kids' room creative and playful. Plus, a room like this will be much easier to repaint when the kids outgrow the lime green or Barbie pink walls in three years.
Bedroom for a girl in pink tones
When it comes to finding colorful accents, first think about what your child already has. Children's books and stuffed animals often have fun colors, so place them in areas that highlight the decor. Wall decals, bedding and rugs can add color and pattern to a child's room, but can easily be changed as they age.
Any attic space that is large enough for a room can be decorated as a lovely children's bedroom in any theme and style. Don't think that your attic space is dark and boring, you can easily transform it into a charming room.
Making the room creative and beautiful
How to decorate an attic children's room?
Make the space serene and filled with light and air because you can add extra skylights here to let in light during the day and show off the stars during the night.
Organize your storage right: Don't leave dead space, use it for storage with eye-catching shelves and ottomans. If it's a shared room, consider arranging the two beds in a smart way in a cohesive style.
Try to fill the space as much as possible
Furniture
The attic suggests minimalism of things. Don't block the room with too many objects. But a sloping ceiling will not provide such an opportunity.
Low-compact used furniture, shelves, walls. If you need to place tall items, place them on vertical walls.
Differences from a regular floor
When it is necessary to calculate the number of floors of a house, the attic is included in the list of floors. However, this space is different from them in many ways.
Office under the roof Source dblog.hr
A floor is a level of a building with smooth walls and the same height throughout the entire area. Its façade is formed by walls. The attic is under the roof, so the ceiling height is uneven. Its facade is oblique and consists not only of the wall material of the remaining levels of the house: the inclined part is supported by the frame of the roof rafter system, and the roof is located outside.
Let's look at other differences between the attic and the classic floor:
- The used area is reduced due to slanting walls. An equal-sized floor has more space to move around.
- More serious requirements for thermal insulation. The roof is much thinner than walls made of dense material; heat escapes from the room through it.
- High humidity. This factor is also associated with the proximity to the roof, from where moisture often leaks.
- Accuracy in design becomes more important - if all requirements are not met, there will be insufficient light in the room and poor air circulation.
Slanted wardrobe for the attic floor Source img4.goodfon.ru
See also: Catalog of companies that specialize in remodeling country houses of any complexity
