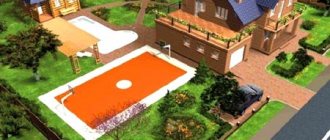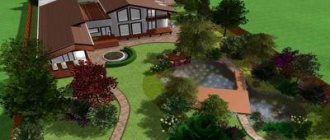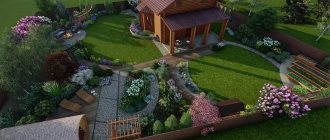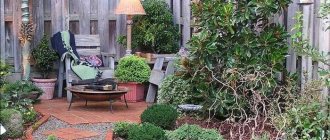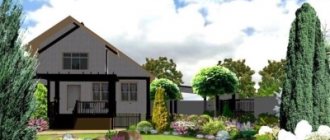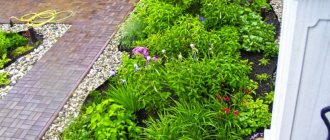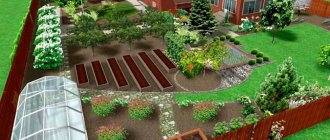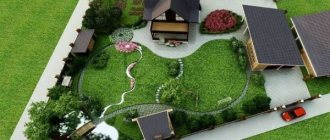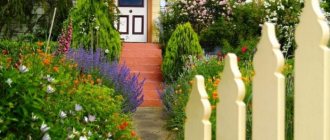If you are the owner of a plot of 10 acres, then you are definitely in luck: this is exactly the area that allows you to bring to life all your ideas for arranging your home with a well-functioning infrastructure. Making the most efficient use of every square meter of the plot will allow you not only to build a house, but also to allocate space on the plot for a bathhouse and garages. At first glance, these are completely unnecessary items. But only for the first one: if you think carefully, a comfortable life consists of such little things, and therefore you should pay as much attention as possible to their proper integration into the living space. Today we will look at the relevant photos, drawings and give useful advice so that the layout of a 10-acre plot with a house, bathhouse and garage is optimal in practice.
Where to begin?
The first thing you should do when planning is to carefully analyze the technical condition of the site, as well as the features of its location. It is necessary to determine the type of soil, the level of wastewater, and how often the sun falls on the site. The last nuance is extremely important, otherwise you risk arranging the recreation area in such a way that the sun will shine on it only on major holidays.
In this regard, it is worth thinking about the landscape in the nearby area, because some trees may hide the sun’s rays from you - and you will not be able to do anything about it. Once you have already carried out a thorough inspection of all 10 acres of your site and already have a rough idea of how to extract maximum benefits from planning the resulting territory, you can safely move on to the next stage.
What plants should I plant?
In order for the layout of a plot of 20 acres to look completely complete, it is necessary to correctly select and arrange the plants. After all, without green spaces it is impossible to achieve harmony in landscape design. When choosing varieties and crops, one should take into account the structure and composition of the soil, the depth of groundwater and soil freezing, and the climatic features of the area.
Fruit trees need good lighting, no drafts and fertile soil. The garden should be placed at a distance of 3.5 m from the buildings. To correctly select and plant crops, it is necessary to take into account the following characteristics :
- the dimensions of an adult tree are needed to calculate the quantity;
- compatibility of varieties and conditions for their cultivation for selection of varieties.
In this case, the yield will be much higher. It is also necessary to plan a place for storing and processing crops, an irrigation system, a compost heap, and possibilities for collecting leaves and burning garbage.
To decorate flower beds, you can select any plants according to :
- date and duration of flowering;
- the lifespan of a flower - perennial or annual;
- height of an adult plant.
By selecting these parameters, you can create a flowerbed of continuous flowering or monochrome. It is better to plant border varieties or climbing varieties near a residential building. For example, decorative grapes, roses, clematis.
Up to 20 plant species combine well in one flowerbed.
If you plant flowers in pots or flowerpots, you can move them around the area to create a variety of compositions.
Vegetable crops need a lot of light. On a plot of 20 acres, it is recommended to create 2-3 garden zones. For example :
- one for shade-tolerant crops of sorrel and onion.
- the second for vegetables, on the third place a greenhouse.
Plant quickly ripening crops of radishes, dill, lettuce near the house, and raspberry or currant bushes in the garden.
When selecting plants, you should take into account the direction of the winds and the location of the cardinal points. Near the garden you need to place a compost pit, a watering station, and a shed for drying and processing vegetables.
On a plot of 20 acres, you can equally successfully decorate natural or artificial reservoirs. Moisture-loving crops are also divided into perennial and annual. It doesn’t take much effort to decorate the coastal area.
But when selecting deep-sea species, knowledge is needed . The depth of the reservoir and the average temperature in winter are important for crops so that they do not freeze. In this case, it is better to consult with specialists or study reference literature.
Optimal zoning
It is convenient to plan a plot of 10 acres by dividing the entire area into 3 vital zones:
- residential - the house itself, adjacent green area, swimming pool, etc.;
- agricultural - vegetable garden, greenhouse, hothouse - depending on your taste;
- household - bathhouse or sauna, garage, workshop, barn, etc.
If you planted plants directly near the house, then you need to keep in mind that its shadow may interfere with their successful growth. Still, a free supply of sunlight is a prerequisite for this. You should also keep in mind the following: in the most advantageous part of the territory of a plot of 10 acres from the point of view of penetration of sunlight, there should be elements of a residential or agricultural zone.
But buildings that are classified as household buildings can easily be placed in less advantageous positions. This includes a garage and a bathhouse. But in the case of the latter, not everything is so simple: if you want to place the bathhouse in direct contact with the recreation area, then you should move it to a much lighter and more promising area.
The best option for placing a house is the western or northern side of a plot of 10 acres, in which case the maximum amount of light reaches the recreation area. Therefore, the layout of the site should take into account this important point, so that later you will experience the pleasure of relaxation, and not bite your nails in frustration for missed opportunities.
The bathhouse can be located either as a separate object or as an extension to the house. Options where a bathhouse with a gazebo and barbecue are located under one roof are very popular.
There are pros and cons to every solution. From a safety point of view, a separate building seems like the right option, especially considering that you are dealing with not the smallest area that allows for good use of each zone.
But sometimes the desire to save money results in the design of a bathhouse as a building adjacent to the house. In this case, the question arises of reliable protection of the adjacent wall from fire and the permanent influence of moisture. All these issues can also be resolved, you just shouldn’t forget about them.
House plan for 250 square meters
It is very difficult to place so many rooms in a house without losing any amenities. Or you will have to significantly increase the size of the house box, which will defeat the purpose of saving space on the site.
For this reason, it is worth considering building a house with a basement (ground floor). This will be an ideal place for a bathhouse and other recreation rooms.
Project of a garage with a bathhouse in one house
This house already has 256.4 m2, but the size of the box is smaller than in the previous project. The number of bedrooms has been increased to 4, and living spaces - to 5. The garage finally communicates with the interior of the house. There is enough space for 6-7 people.
The basement has a separate entrance from the street and a staircase to the first floor. Provided that the bathhouse is a fire hazardous room, the move is justified. The basement space extends only under the living rooms. Under the garage there is a dirt floor, although additional rooms can be built to organize the storage of supplies and car parts. At the very least, a viewing hole would be useful.
In the center of the floor there is a long corridor through which you can access all rooms. The only access to the sauna is through the shower room. There is also a separate toilet here. The largest room is the gym. If desired, it can be converted, for example, into a billiard room. In the basement there is a boiler room for heating the house and a storage room.
Ground floor layout
On the first floor everything is in the same order. There is only one entrance to the building. Through the porch one enters a vestibule connected to the garage. The garage itself is wide, so you can park two cars.
On the floor there is a bathroom (you can find examples of bathroom layout in a private house in the article), a living room and a kitchen. The latter on the plan are not connected by a door, which we would strongly recommend fixing.
A single-flight staircase leads upstairs from the hallway.
First floor layout
The attic is a purely residential area, except for the large bath. There are 4 bedrooms on the floor, the largest of which is 35 square meters.
Attic
Shape of the site and distribution of objects on it
- a rectangle is the most popular option, there are an infinite number of options for distributing objects during planning, but the dominant principles must be the principles of strict geometry so as not to disturb symmetry and harmony;
- round - a complex area from the point of view of landscape design, you definitely cannot do without the help of planning specialists, you can only advise turning to them or taking as a basis the principle of roundness of paths and flower beds, there is no escape from it, since in this case you become hostages site shapes;
- narrow line - at first glance, it is difficult to think through an advantageous layout for such a plot of 10 acres, especially if it is planned with a house, a bathhouse and a garage, but it seems so only at first glance: a simple division into zones using a fence and the correct alternation of tall and low plants will help correct its underlying deficiencies;
- diagonal is a very promising form for planning, because any site looks much larger than it actually is, moreover, this form is loyal to the distribution of zones on the territory;
- L-shaped - this shape is ideal if you plan to place a bathhouse and an adjacent recreation area with a barbecue and barbecue in the protruding part.
We offer you ready-made plans for plots of 10 acres. We selected drawings and implemented solutions of all possible forms, but preference was given to really bright and successful projects with a house, bathhouse and garage. However, you need to adapt them to your realities: for example, observe the distance from the bathhouse to the fence of neighbors or a neighboring bathhouse according to SNiP standards.
How to plan territories of different shapes?
From the point of view of designers, the ideal option is a square or rectangle. However, an area of 20 acres can rarely have classical forms. Therefore, planning must be carried out taking into account the actual configuration of the plot.
The most convenient form. There is no need to cheat here, but simply use traditional zoning and planning rules. The advantages of a rectangle include :
- On a plot of 20 acres, you can simultaneously mix different styles without compromising the overall picture.
- Any placement of buildings is permitted. The area allows you to harmoniously divide the zones so that they do not overlap each other.
The downside is to limit the use of straight lines. It is better to choose oval or round lines to prevent a visual reduction in the area.
Ideal form for selecting a typical project. You can choose any sketch and implement it on the site. Pros of the configuration :
- The shape is great for diagonal zoning.
- There are no problems with the placement of a residential building. It can be placed anywhere.
- It is permissible to build a house of any size and shape.
The downside is the difficulty with visually separating zones from each other.
Although this form is not considered convenient for design, it is great for implementing creative ideas. On a triangular plot, you can safely experiment with the placement of objects, but following the recommendations of the architects.
Pros of the form:
- The corners well hide those places that serve for waste disposal or a compost pit.
- The corner can protect the seating area from unnecessary attention.
- The triangle allows you to design a site in an asymmetrical style.
Minuses:
- It is necessary to strictly follow the rules for placing objects on the cardinal points.
- It is not advisable to locate the house in the center of the site.
- It is necessary to draw up several project options in order to choose the most successful one.
In the center, round objects like a pool or gazebo look harmonious.
Areas on a flat surface rarely have this shape. Most often they are located on hilly areas or mountain slopes. To give a plot of 20 acres a harmonious appearance, it is recommended to plant a strip of ornamental shrubs along the borders of the plot. The advantage of a round or oval configuration is considered to be wide perspectives for lovers of landscape style without right angles.
Minuses:
- The location of objects strongly depends on the proportions of the territory. The planning process is facilitated when the ratio of the width and length of the site is close to a square.
- The need for an extensive and high-quality drainage system, especially when located on a slope or hill.
For circular planning, it is very important to know the depth of groundwater.
This shape is characterized by the presence of many bends and angles. However, on an area of 20 acres this is not a problem. The territory is large enough, so different options can be designed on it. Most often, owners receive L-shaped, T-shaped or U-shaped plots.
Pros of the configuration:
- ease of separating zones from each other;
- the ability to combine different styles at the same time;
- Hidden corners perfectly camouflage utility areas or recreation areas.
The disadvantage of the form is the increase in financial costs for the development of a polygonal site.
Features for country storage
The main purpose of the dacha area is to grow fruit and vegetable crops. Therefore, a maximum area is allocated for the gardening area.
the house in the center of the plot , with a garage and a small recreation area nearby:
- gazebo;
- small lawn;
- children's playground.
Then calculate the number of fruit trees and shrubs, taking into account their adult size. It is important that they do not obscure each other. At your summer cottage, be sure to plan a utility block, a room for storing crops, processing them, a basement, a cellar, a greenhouse, a place for a compost pit and disposal of residues.
It is necessary to separate shade-loving plants from those that need a lot of sun. A plot of 20 acres allows you to arrange several garden areas made in a decorative style.
