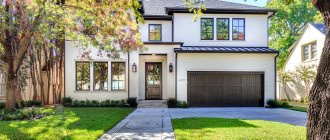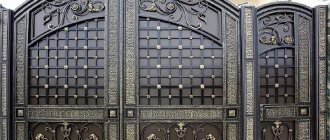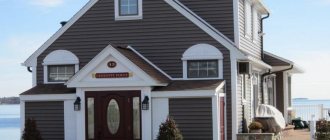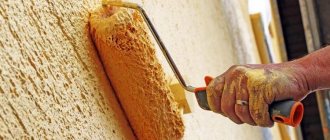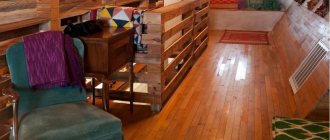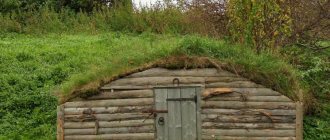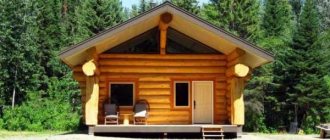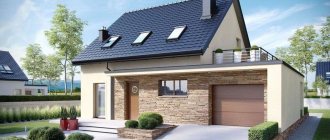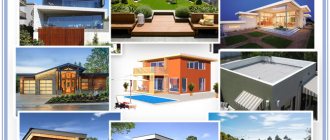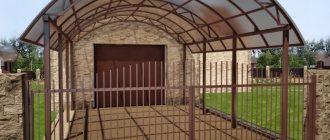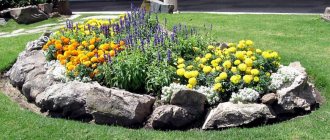You can see even more photos and videos of beautiful houses in the Grand Line gallery.
A house made of brick or aerated concrete may well look like a wooden one and vice versa. It all depends on what materials will be used to decorate the facade of a private house. Modern solutions differ in durability: there are claddings with a service life of 10 to 60 years. The decorative effect will also differ, as will the cost. When choosing, you need to take all these points into account.
Decorative plaster
Plaster mixtures are produced in a wide range, including those with decorative additives. Thanks to different fillers and technologies, you can create different textures, from smooth “Venetian” to the now classic “bark beetle”. The plaster is universal, can be used regardless of the material of the load-bearing walls, is vapor permeable and does not create a “thermos” effect, and provides additional heat and sound insulation properties. Can last 10-30 years. Plaster mixtures can be painted with pigments, which means that the color of your facade can be any color.
The properties of the material differ slightly depending on the composition:
- Mineral plaster is characterized by low elasticity and affordable cost; it usually lasts no more than 15 years;
- acrylic plaster is more elastic and practically does not crack, and its service life is longer;
- silicate plaster sets quickly and is not difficult to maintain;
- Silicone plaster can last more than 30 years; it practically does not absorb dirt.
However, it is worth remembering that plaster is a wet finishing technology. To prepare the solution you will need a lot of water, and its application requires experience, skill and time. If you carry out work without skills, there is a high risk that the plastered layer will crack or will not hold up at all. A cracked facade cannot be repaired with plaster. Work cannot be carried out at sub-zero temperatures.
Sheathing a house using sheathing
In general, there are two options for cladding a house:
- Directly onto the walls, protected from the inside by a layer of vapor barrier. In this case, lathing is not needed. In this way, plastering is often done on brick and reinforced concrete walls.
- On the sheathing. This is a ventilated facade system in which there is a gap between the finishing and the walls, in which, as a rule, the insulation is located.
We advise you to study in more detail: “All types of insulation: classification by properties and composition.”
The lathing is made of a metal profile or wooden blocks with a cross-section of 40x40 mm, a humidity of no more than 15-20% and impregnated with fire and bioprotection. Markings are made on the wall first.
Sheathing made of metal profile
On average, the lathing pitch is 300-400 mm, but it is important to consider the length (for vertical slats) and width (for horizontal slats) of the material used. Also, profiles must be attached around window and door openings.
A heat-insulating material is installed between the bars, which is secured with mushroom anchors. The insulation is covered on top with a superdiffusion membrane, fixed to the staples of a construction stapler. After this, you can begin sheathing.
We advise you to study in more detail : “FAKRO waterproofing membrane: its functions, scope of application, types and installation technology.”
Please note : for greater rigidity of the wooden sheathing, horizontal slats can be additionally attached between the main vertical bars.
Natural and artificial stone
Stone cladding looks status and impressive; such a facade always attracts attention. But natural stone is very heavy, and it is not a fact that the existing foundation of the house will withstand the load. The need to strengthen foundation structures significantly increases the cost of work, and this is almost always unjustified.
But in terms of durability, reliability and decorative qualities, the stone has no equal. Depending on what style you want to follow in the cladding, you can use limestone, sandstone, beige Dagestan stone, slate with a “torn texture,” granite or marble in different colors.
Artificial or decorative stone can look the same as natural stone, but will weigh less. This cladding remains environmentally friendly, resistant to weather conditions, durable and stylish. But it is worth considering that the cost of stone finishing is always high, and natural stone will cost many times more than other options.
Facing brick
A facade made of facing bricks will have the following features:
- weather resistance;
- status appearance in a classic style;
- fire safety;
- resistance to pollution;
- long service life, up to 50-100 years.
The following brick options can be used for cladding facades:
- silicate: is relatively inexpensive, but has a high moisture absorption coefficient, more than 15%, and is not suitable for regions where it is constantly damp;
- ceramic: looks attractive and stylish, but frost resistance is not very high;
- clinker: also made on the basis of ceramics, but better in operation; Available in a wide range of colors and textures, with a smooth and “ragged” surface;
- hyperpressed is characterized by increased strength and frost resistance, but poor pigment stability and high weight, as well as low heat-insulating characteristics.
But you need to understand that this material requires work experience. It also creates additional load on the foundation, which must be taken into account if the house is already old.
Block house
The block house is made from natural wood, but it is an imitation of logs. It is a lining with a convex front side. Such wooden facades are fixed to the frame and look original and impressive. Among the advantages of a block house are its high soundproofing characteristics, as well as the absence of additional load on the foundation. This material is produced in two classes, A and B. Class A will be more expensive, since the wood in it is of higher quality, without visual defects.
However, it must be taken into account that the tree needs additional protection and preventive work. So, you will need impregnation with fire retardants - agents against insect pests. Impregnations and external coatings will have to be renewed at least once every three years, or even more often.
Design Features
When creating a facade design project, not only the style of interior decoration of the house, formed based on the tastes of the owners, is taken into account. The characteristics of the selected materials must correspond to the climate in the region; materials, in turn, dictate the direction of style. The architecture of neighboring buildings also has some influence: the new house should support the overall style of the residential area, and not become a foreign spot against their background.
Properly selected finishing is a spectacular appearance of the structure and its durability
In addition to the above, it is important to consider the basic aspects of facade design:
- The color scheme in the design of facades is important not only as a stylistic nuance; color will have an impact on the psycho-emotional state of both owners and visitors.
- Different textured materials in certain combinations will give the building expressiveness and visually break up the array of facades.
See alsoIndustrial style in the interior
Porcelain tiles
Porcelain tiles for facades are used in the form of tiles, which are mounted on the sheathing. You can choose a material with a matte, textured or polished surface, depending on the effect you want to achieve. Porcelain tiles increase the load on the foundation, and fixing it is quite difficult. In cost it is comparable to natural stone.
The main advantages of such cladding are durability, strength, absolute moisture resistance, and resistance to extreme sub-zero temperatures. Porcelain stoneware can imitate marble or other stone, but it can also remain a “fantasy” unique material.
Briefly about the main thing
The facade is an important component of the exterior of the house. The overall perception depends on the design - the cladding expresses the taste and material well-being of the owner. It also protects walls from external influences and weather influences. The abundance of finishing facade materials on sale makes it possible to cladding a house at low cost.
Knowing how to make a facade, you can select the necessary facing materials and create a unique cladding.
Ratings 0
Clinker tiles
Clinker tiles are suitable not only for facades, but also for basements and porches. It is available in a variety of formats, including brick-like or in the form of elongated modules. The weight here is lighter than traditional clinker: the load on the foundation when using tiles will be lower. Reliably protects facades, withstands temperature changes, and is frost-resistant. It is about 30% cheaper than brick, but still cannot be called budget. The clinker tiles are fixed with glue. Without experience, such material cannot be installed.
Planed board/lining
Main advantage: environmental friendliness.
Main disadvantages: fire hazard, needs to be treated every year.
This is a time-tested option. Most likely, this is exactly how the village house you inherited from your grandmother is sheathed.
The boards are mounted on a special sheathing. They are nailed according to the scale principle - when the edge of the top board overlaps the bottom one - or in an even layer, avoiding cracks. When properly processed, such cladding is not inferior to the most modern finishing materials.
However, wood has two significant drawbacks: it requires constant care and burns well. However, wood remains one of the most popular finishing materials. And if desired, it can be used not only for cladding as a whole, but also for the design of individual decorative elements.
Important:
carry out hydrophobic treatment and protect the tree from insects.
Siding
This category includes modern materials for finishing the facades of private houses on different bases. Siding is an inexpensive finishing option. It is easy to install and allows you to completely transform the facade, as it is sold in a wide variety of design options. Any surface, including brick and wood, can be used as a base for attaching siding. The service life of the material is about 50 years.
Specific technical characteristics will depend on what kind of siding we are talking about. So, it can be made on the basis of PVC, cement or metal. Let's look at all these varieties in more detail.
Vinyl siding
Vinyl siding is made from polyvinyl chloride, PVC, and retains flexibility and ease of installation. The design of such material can be created to resemble brick, stone, or wood. Texture solutions, plain or with an interesting combination of colors, are also popular.
The advantages of vinyl siding are:
- long service life, about 30-50 years;
- immunity to corrosion;
- fire safety;
- resistance to temperature changes;
- color stability (resistance to ultraviolet rays);
- ease of installation;
- ease of operation (if necessary, the facade can be washed with ordinary water under pressure);
- resistance to wind loads and mechanical damage, but a strong directed impact can still damage the integrity of the panel.
Vinyl siding is available in different colors and textures. Natural and pastel shades are especially popular here. The material is unattractive to insects and does not require constant preventive painting or other types of protection. And in terms of surface texture, it can completely imitate wood, and it looks very realistic. Depending on the visual effect you want to achieve, this cladding can be mounted either horizontally or vertically. The combination of colors within one facade will look very unusual (for example, you can highlight the columns on the sides).
Metal siding
The raw materials for this cladding are aluminum or steel. Metal sheets are primed, then coated with a layer of polymer, thereby creating a protective painted coating. Steel sheets are most often used, since they are cheaper than aluminum and have the following features:
- long service life, up to 50-60 years;
- frost resistance and immunity to temperature changes;
- They can be used equally successfully both in severe frost and in the summer heat - they do not lead or warp.
- do not support combustion;
- immune to precipitation;
- have high mechanical strength;
- have high aesthetics and can imitate natural materials;
- Easily attached to a prepared frame.
The polymer coating makes these materials resistant to corrosion. But you need to make sure that it is not damaged during installation. Metal siding comes in a variety of colors, but some are prone to fading and yellowing.
Fiber cement siding
This type of siding is also called “cement siding.” It is obtained from fibrous cellulose and cement. The raw materials are mixed and pressed, resulting in a material that is not inferior in performance properties to stone. It is characterized by:
- high strength;
- immunity to high and low temperatures;
- frost resistance within 100-150 cycles of freezing and thawing;
- resistance to precipitation, moisture, sunlight;
- long service life of 40-50 years;
- non-flammability;
- fire resistance.
However, you need to remember that cement panels are heavy. They are quite expensive and come in a limited number of colors. But fiber cement siding can quite reliably imitate various natural materials.
Style selection
The design of facades today is not strictly tied to the canons of a particular style. The trend is a kind of eclecticism, a combination of elements of two or three related architectural movements. This structure looks fresh, unconventional and has a touch of exclusivity.
The style of facade design depends on the chosen material, and vice versa, if the style is already known, then finishing materials are selected to match it
However, the characteristic stylistic elements of the facade design must correspond to the intended purpose of the building. The most typical areas of architecture suitable for decorating the exterior of a country house:
- classic style;
- country style;
- Art Nouveau style;
- hi-tech style.
See alsoInterior for a bathhouse, photo.
Classic facade design
The classic style in facade design is expressed by nobility of proportions, symmetry of silhouettes, restraint of color combinations and sophistication of decorative elements that emphasize the high status of the owner. Painted plaster, natural stone or its imitation, columns and arches, stucco molding and carvings will logically complete the style of the building and make it look fashionable.
Baroque architecture is pomp, luxury and richness of decoration
Classical Russian architecture is very similar to Byzantine
See alsoInterior of a small private house, photo.
Country style facade design
Country or rustic style can equally be called ethnic: it includes a Russian tower with lace trim and balusters, a German half-timbered building with an overhanging attic, a pastoral Swiss chalet, and a slender English cottage. Among the materials, preference is given to natural wood, natural stone and ceramics, natural textures and a warm palette of colors characteristic of the surrounding landscape. Rural motifs in the facade design will make a country house cozy.
Country style log house
See alsoCreating a flower garden is one of the forms of creative self-expression
Facade design in Art Nouveau style
The design of the facade of the house in the Art Nouveau style - brick cladding, vertically elongated silhouettes of carpentry elements, openwork forging and “shop” windows; graceful lines and pearl shades.
Art Nouveau facades, on the one hand, combine the traditions of long-existing styles, and on the other hand, complement them with original features
See also Do-it-yourself country house design from scrap materials
Modern facade design
Stylish neo-loft meets all the requirements of modern design and contrasts effectively with the natural background. The laconicism of the forms and the functionality of the space are reflected in the exterior: simple plaster in dark muted tones, glass walls, and metal “industrial” structural elements are the main features of modern private houses in the high-tech style.
Modern façade design is a mix of borrowings from various stylistic trends
The modern style is characterized by straight lines, clear geometry and a large building area.
See alsoPlants for landscape design
Facade panels
Facade panels are most often produced to look like stone or brick, which makes this finish popular and aesthetically attractive. This cladding is resistant to temperature changes, sunlight and corrosion. The finished panels can be fixed horizontally or vertically, depending on the effect you want to achieve. Installation work can be carried out regardless of the season, including at sub-zero temperatures.
Facade panels are made of metal, wood-polymer composite, ceramics and other materials. Depending on this, technical characteristics, service life and cost will vary.
Sandwich panels
These are multilayer structures. Metal sheets with various coatings are used here as outer layers, and there will always be insulation inside. The rigid outer cladding makes the material durable and allows it to be securely fixed to the frame. Thanks to the insulation layer, the performance characteristics of the house are improved, and no additional work is required for this.
Sandwich panels can be produced with a smooth, embossed or decorative surface - including stone, wood cladding or brick cladding. Among the advantages it is worth noting light weight, durability, moisture resistance and fire safety. Installation work can be completed quite quickly, regardless of the season. The facade remains repairable. But such material will cost more due to the use of insulation.
Sandwich panels are lightweight materials for finishing the facades of private houses. They practically do not increase the load on the foundation. Therefore, they are suitable for insulation and restoration of old houses.
Painting
An inexpensive, accessible, but labor-intensive way to finish a facade is painting. Organic, mineral, acrylic paints are used for painting. The tool you will need is a roller or brush. The painting technology is simple; after practicing for a few minutes on the model, you can start painting the facade.
A villa painted in brick color in combination with white frames looks elegant Source housefasad.ru
There are many paints on sale in a rich color palette, which makes it possible to choose your preferred color to create a unique facade design. Painting is done on a clean primed wall surface. The only drawback of coloring is its fragility, but on the other hand, it is possible to frequently change the cladding so that the color does not get boring.
Plastered facade - a beautiful combination of colors Source kromvel.net
Metal cassettes
These are special facade cassettes that are made of metal. They look modern and discreet. Previously, they were used for public buildings, but today they are actively used in private housing construction. They are squares or rectangles made of metal with a colored polymer coating. Aluminum or steel is used as a base. Metal cassettes can be used for new buildings or restoration of old buildings. They are attached to the frame to any base and completely hide its unevenness or defects. They remain reliable, durable and aesthetically pleasing, do not burn, and are resistant to various weather conditions. They are available in different colors and sizes, but remain an expensive solution. If the polymer coating is damaged, metal corrosion may occur.
Imitation of timber
This is a natural material - natural wood, which is actively used in decoration as an alternative to lining or block house. The material looks harmonious on the facade of dachas, bathhouses, and country cottages. The naturalness of the material allows it to fit into the landscape without any difficulties, emphasizing its environmental friendliness.
Wooden panels “under the beam” are made from linden, birch, pine or larch, and the last two options are most often used. They can be produced up to 35 mm thick, up to 24 cm wide and up to 6 meters long. There are 4 classes of imitation timber available, from material with possible defects of class C and with minor flaws of class B to first-class class A and extra class, which is designated E.
Imitation timber has excellent decorative characteristics, especially since the color of the wood can be changed using impregnations, varnishes and oils. These panels are lightweight, do not create additional load on the foundation, retain heat well and provide additional sound insulation.
But the total service life of imitation timber is unlikely to exceed 15 years. In addition, every 2-3 years the casing will need to be varnished to protect it from drying out and insects. In addition, the material remains a fire hazard, and can rot due to high humidity.
Wood cladding
Wooden cladding is classified as siding, which is not entirely correct - siding is an imitation of wood, not a natural finish. The most common are several types of wood cladding.
- Board - both planed and unplaned boards are used, the orientation is predominantly horizontal butt-joint or overlapped (American), but vertical cladding based on Scandinavian motifs is also found.
- Planken - usually made of larch, a perfectly smooth board with hewn edges and edges, is rarely used as the main material due to its high cost, and is mainly combined with other types of facade finishing.
- Lining is the most common interior wooden finish, but it is also widely used on the facade, the difference is in the type of wood (coniferous is desirable for the street) and thickness (15-25 mm). The lining is a dry, profiled board planed on all sides with a tongue-and-groove system, just like siding.
- Imitation of timber - most often made from coniferous wood, like lining, this type of board has a tongue-and-groove system, plus side chamfers cut at an angle of 40˚. It is used for both interior and exterior decoration, the only difference being the thickness of the planks (20-40 mm). After installation, the facade is indistinguishable from the facade of a house assembled from real profiled timber.
- Block house is also an imitation, mainly external, but not of timber, but of logs, the difference from lining and imitation timber is only in the semi-cylindrical profile shape. From afar, the façade of a block house is indistinguishable from a log house; up close, the ideal geometry and uniform size will be noticeable, which is uncharacteristic even for a rounded log, not to mention a hand-cut one.
- Shingles - unlike the bulk of wood trim, this is small-piece cladding in the form of plates, 5-10 mm thick, up to 400 mm long and 150-20 mm wide. The name of the material is due to the manufacturing method - they “tear” the chock, breaking off dies from it.
Regardless of the type, wooden cladding is attached to the sheathing and hardware (nails, clamps, etc.). The most popular is wood cladding of frames and wooden houses after insulation, but the base can be almost anything. The advantages of natural cladding include:
- Environmentally friendly.
- Decorative.
- Easy to install.
- Resistant to temperature changes and mechanical stress.
The main disadvantages are the relatively short service life, high cost and the need for additional protective and decorative treatment. And such treatment must be repeated every few years, the specific interval depends on the type and quality of the chosen product. Covering paints stay on the facade longer than glazing compounds and impregnations, but not everyone wants to hide the original texture.
Zack75FORUMHOUSE Member
Chopped larch shingles of decent quality and geometry, the dies were attached to the sheathing with special nails with a D-shaped head and a nailer. This is what ended up happening. Bast hut!
I think the idea with rounded corners is especially cool. By the way, it’s easier to match the walls this way. Somehow I didn’t quite understand how to make the outer corners of the shingles, otherwise it would have been difficult and less interesting, IMHO.
Thermal panels
Thermal panels are a multilayer material with a ready-made fastening system. It contains three layers: foil, insulation and decorative. Polystyrene foam in regular or extruded version, or polyurethane foam is used as insulation here. With a low weight of insulation, such materials have sufficient heat-insulating properties. The decorative layer here will most often be an imitation of brickwork made from clinker tiles. But artificial stone, materials based on marble chips, and modern polymer materials can also be used for outdoor decoration. The weight of one panel does not exceed 5-7 kg. This material costs more than siding and metal sheathing.
The material is very warm, vapor-tight, and can only be attached to a pre-leveled base. This is an environmentally friendly solution suitable for use in regions with sub-zero temperatures. Thus, they can be used even in northern regions, since the recommended operating temperature range is up to -80 degrees. The service life of thermal panels is from 30 years.
Corrugated sheeting for walls
These are special sheets for external cladding, which are made of steel by profiling. They have a characteristic pattern, where each “bend” forms an additional stiffening rib. For facades, a special wall profiled sheet is used, which is designated C in the markings. Steel profiled sheets are reliably protected from corrosion. For this purpose double protection is used. So, first, a zinc anti-corrosion coating is applied to the metal, which prevents contact of the steel with the environment. Then a layer of polymer is applied on top of the zinc. It also protects against corrosion, ultraviolet exposure, and also provides decorative properties to the material. The polymer layer can be colored in almost any shade (most often painted in RAL colors).
Corrugated sheeting is characterized by: strength, wind resistance, resistance to external influences, and reliable anti-corrosion protection. Since this material is attached to the facade over the frame, it remains possible to use additional insulation or create a ventilated system. Facades with corrugated sheets can be insulated with polystyrene or mineral wool. The material is also actively used for roofing and cladding of outbuildings and garages. Therefore, with its help you can create balanced architectural compositions on the site.
Decoration methods
The classic way to decorate a facade is landscaping. Pastoral flower boxes or planters suspended from window sills, or climbing roses, grapes and ivy entwined around columns or creeping along walls and shading windows will be a romantic and cozy design element. The contrast of carved greenery and stone or brickwork, delicate and bright petals against a background of gray plaster will help create a unique mood for the whole house. This technique is appropriate in classic and rustic design styles.
Vertical landscaping of the facade using climbing plants
One of the modern methods is lighting. By playing with light, you can highlight individual architectural details and create various visual effects. In modern or neo-loft style houses, spacious display windows become lighting elements, and by supporting them with additional lamps, you can enhance the sound of the style.
Illumination of the facade will decorate the house at night and at the same time illuminate the surrounding area
Combined options
Combination is used to enhance the aesthetic effect of the cladding. Moreover, in this category there are established traditional finishing methods, but there is also room for experimentation.
For example, among the combined options, half-timbered houses are very popular. This is a German or Austrian style, when plastered walls are complemented by unlined wooden beams that create stiffening ribs. It looks lively and interesting, gives an excellent aesthetic effect.
The combination of a wooden facade and a stone plinth will look no less beautiful. Such a house immediately creates a feeling of reliability. At the same time, you still have the opportunity to experiment with color. So, if you make the house darker at the foundation and lighter in the roof area, you can make the building visually taller. You can also combine the same materials in different colors. For example, plaster can be painted with pigment. It will also look quite nice if you take 2-3 matching colors of siding or corrugated sheets.
DIY facade design
It is unnecessary to remind that design requires extensive knowledge of regulations and free orientation in the specifics of the building materials market; For a non-specialist this may be somewhat difficult. Remodeling the facade of a previously built house is complicated by the need to completely dismantle the previous decor. Also, not all finishing work can be done efficiently, relying only on ingenuity. In some cases, it will be cheaper to resort to the help of professional designers and experienced finishers.
Facade cladding can change the appearance of a house beyond recognition
The entire process of finishing the facade can be divided into four stages:
- The starting point of a design project for the facade of a country house is the moment of transferring the idea onto paper, that is, creating a sketch of the future decoration. Its development involves careful consideration of every aspect - from color combinations to the location of all decorative elements relative to the structure of the house.
- The second phase is design. For an already built house, this requires accurate measurements of all external planes. Many computer programs allow you to make visualization: a three-dimensional model makes it possible to evaluate and, if necessary, adjust the design project.
- Now you can start calculating costs. Calculation of consumables and installation work will show the approximate amount of costs.
- The final stage - decoration - can be done independently; it is enough to follow the principle of the unity of individual decorative details and the stylistic integrity of the entire exterior.
conclusions
You can buy any finish, but when choosing, it is important to consider the style in which the house is decorated. Thus, the “folk” rustic style is perfectly conveyed through the use of stone and plaster. Brick and wood can be used for a rustic style cottage. A classic building will look good with stone or porcelain stoneware. And minimalist modern buildings can be faced with metal or panels, plain or concrete-like.
You can see even more photos and videos of beautiful houses in the Grand Line gallery.
Carved decorations
For owners of houses in the traditional Russian style, LEDs and stucco are not suitable for decorating the facade. Carved elements made of natural wood will help support the overall concept of the exterior.
- Prichelina, performing the function of roofing molding.
- A valance separating the wall of the house and the attic.
- Facade pediment.
- A towel covering the junction of two piers.
- Straight or arched frieze.
Complex intricate patterns create an excellent ensemble with the facade of a log house, adding originality and uniqueness.
