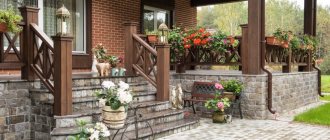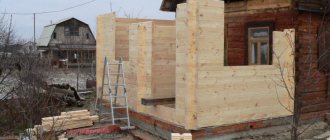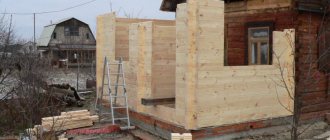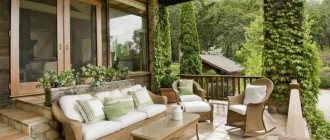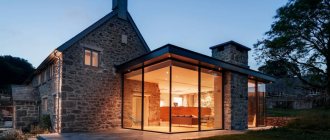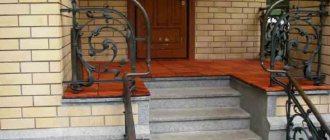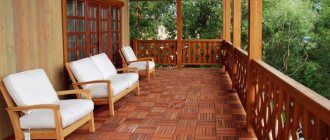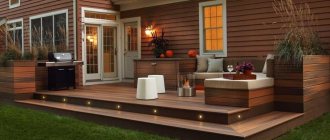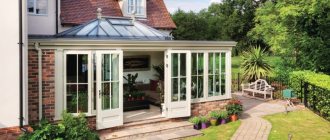Home » Building a house » Headings » Stairs
Annie Cooper 03/29/2020
3584 Views
The porch near the entrance to a private house is the visiting card of the owners. A practical and convenient staircase leading to the door not only pleases the eye, but also gives a finished appearance to the entire area. Even a beginner in construction can make a porch with his own hands from concrete, metal or wood. Read on to learn how to do this correctly and quickly.
Construction Features
The porch design must be drawn up in a single plan with the building. Even if the porch is later added separately, the uniform style should not be disturbed. It is especially necessary if the private house also has a veranda and canopy.
The project itself must be drawn up on the design features of the house, the type of foundation, and the materials used must be of high quality and reliable.
Usually the porch to the house is built with your own hands with a canopy and a small platform that precedes the steps.
Extension made of brick or stone
This is the most difficult and expensive construction option. In this case, the bricks or stone will have to be laid out perfectly and in compliance with all the technological features of the masonry. Of course, you can do this with your own hands, but you still need to have certain professional skills so that the porch attached to a brick house looks aesthetically pleasing.
Another important point is that you will need assistants who will knead the mortar and serve bricks or stones. You can cope alone, then construction will drag on for a long period. By the way, laying stone is an incredibly difficult process, since the chipped edges do not fit together.
However, experts know one trick: the finished frame, made of concrete, can be covered with facing bricks or stone. In this case, you will only need to lay one layer. This method is good for beginners, since bad spots that accidentally appeared during facing work can be corrected without any extra effort.
The design can be of several types
- In the shape of a square or rectangle;
- In the form of a semicircle;
- Round;
- L-shaped;
- Another form that came to mind and which can be realized.
The site can also be either open or closed. A canopy over the porch of a house is also an individual solution, but it is still recommended to make it so that the structure lasts longer. This way it will be partially protected from precipitation.
Installation of railings and balusters
In a new house, the racks are mounted on plates, which can be adjusted as the house shrinks. If the house is made of wood, then they put it on adjustable elevators.
Metal and wood in this case must be processed.How to make a foundation
The foundation is the basis of the structure. It should be selected not only taking into account the type of structure, it is also important to take into account the characteristics of the soil. Typically, the foundation is built during the construction phase of the house.
But a situation may always arise when it is necessary to rebuild the porch or, vice versa, just build it when the house is already ready.
If the porch is built during the construction of a house, then the foundation is usually monolithic. If groundwater is close to the surface, then monolithic slabs are placed at the same distance deep as the foundation of the house. If not, you don’t have to deepen them so much.
For strength, reinforcement must be added to the pouring of the slabs. The foundation is poured gradually, leveling the concrete over the surface. Then they let it dry for a long time.
Often they also use a strip foundation, which is built faster and easier. It can be installed on any soil; its readiness time for porch construction is much shorter. And yet the cheapest in terms of execution is a columnar foundation.
It will require poles or pipes that will be buried in the ground. They will serve as the basis for the foundation frame. This type is not only inexpensive, but also takes even less time.
Stair support
The base of the porch is fixed to the lying or embedded beams, and the diameter of the first in cross-section should not be less than 70 by 70 millimeters, and the second - less than the first.
Check it out here too!
- How to make an arch from plasterboard: we make an interior arch according to photo instructions. 120 photos of arches in the interior
How to make a balcony with your own hands - tips on how to make a balcony in an apartment beautiful. Step-by-step guide to the use of modern building materials + 70 photos of the best design options
Installing a compartment door with your own hands - step-by-step instructions for installing sliding doors and tips on choosing fittings (110 photos + video)
The staircase pillars are installed in holes and filled with concrete or covered with sand.
Porch material
In the photo of the porch you can see that it can be in different designs. The material is chosen not only based on the desire for what the appearance should be.
The choice should also be based on how durable and long lasting you want the porch to be.
- A brick building will be distinguished by both its attractive appearance and its durability. The reliability and strength of brick is beyond doubt, and it is also easy to combine with various types of construction. When building such a porch, you need to think about the stairs and railings. Typically, a brick structure goes very well with a terrace.
- Wood is an environmentally friendly raw material that can be used in the construction of a porch for a wooden house. Wood is more resistant if its surface is treated with a protective compound. In addition, its structure and ease of processing make it possible to create elements of any shape from it that can be used to decorate the porch.
- A metal porch will be the most stable, but the most difficult to build. The metal can withstand any temperature changes and any precipitation. This design can be given a beautiful appearance in combination with other materials, such as wood or brick.
Canopy
A canopy is an excellent addition designed to protect the area in front of the entrance doors from rain and snow, bright sun, increasing the comfort of using the porch.
In addition, the porch under the canopy looks much more attractive. You can make a canopy using bent pipes or boards. To fasten the structure in the door area, brackets made of metal profiles are used.
The material for the canopy can be wood, polycarbonate sheet, or sheet steel. To prevent snow and moisture from remaining on the canopy, its surface must have a slope.
Mistakes when building a porch
Despite the fact that the design is quite simple in its execution, when constructing a porch, many still make mistakes that then have to be redone.
To prevent them, you need to know them before starting work:
- They begin to build the porch after the house is finished. A typical mistake is when the construction of the foundation and the living space itself is carried out at different levels. Groundwater can affect the structure, which can lead to its destruction or cracks;
- If wooden supports are used during construction, they must be treated with a compound that will protect them from rotting. If this is not done, very soon you will have to redo the work, because the material will begin to deteriorate;
- The height of the porch platform should be slightly lower than the level of the house. Because in winter the soil can rise, making the door to the house difficult to open;
- If there is cladding on the porch, a vapor barrier must be installed. If it is not prepared, moisture will begin to accumulate and, under the influence of temperature, damage the external finish.
Brick staircase with wooden steps
With a high base in the house, a monolith is expensive, so they put walls with empty space inside.
This gap is easily used for domestic purposes. You can decorate it with beautiful decor. Columns can be placed on the upper square, if desired. And add a staircase to the base.
Porch design
There is no need to doubt whether the porch needs finishing and whether it is so important to think through its design. The porch is the calling card of the entire house, something that will always be in the foreground.
Undoubtedly, it is worth thinking about the design of the structure and its decoration:
- European-style designs are very popular now. It is distinguished by strict lines, regular shapes and laconic design. The canopy is made forged, tiles are chosen as the facing material, and installed lanterns serve as a decorative element;
- French style is one of the options for how you can arrange the site and the porch itself. It is characterized by a large glass entrance door and an abundance of flowers in flowerpots;
- The classic style implies the presence of railings and posts, for which it is best to choose white. You can make the design in the form of an arch;
- Often the porch is not only an extension to the house, but also an extension of the terrace. These two elements are interconnected, representing a very original and convenient solution;
- If it is wooden, you can make a porch in the Russian style. It will be characterized by various carved decorations and the scale of the design.
Basic elements of the porch
The main components are: platform, stairs, fences and roof. Partially, the requirements for the design of porch elements are formulated in SNiP 02/31/2001 “Single-apartment residential houses”.
Components
A roof and fences may be missing, but a staircase and at least a small platform are usually present.
The basis is the platform. It should be 5 cm lower relative to the threshold of the entrance door. The depth of the landing should allow the door to be opened freely.
Thus, for free access to the inside of the building, its size must correspond to one and a half width of the door leaf. The length of the site can be any; it is arranged in accordance with the needs of the owners, the dimensions of the building and the design features of the facade and the surrounding area.
Since the entrance to the house is usually raised above the ground, it is difficult to do without steps.
Typically, a staircase consists of guides that hold the steps. In turn, the components of the steps are the horizontal part on which the foot steps (tread) and the vertical part (riser). The vertical element may be missing.
Simple example
Quite often, monolithic options are used, where there are no guides, and the steps with the platform form one whole.
Monolith
The angle of inclination of the stairs used to enter the house should not exceed 45 degrees. Its width, so that you can move freely, should not be less than 800 mm.
Important! The steps and the platform are installed with a slight slope of the surface (1 degree is enough) so that water does not stagnate and ice does not form.
The tread depth should be within 260...320 mm. With this size of step the foot will fit comfortably. The height of the steps should not exceed 200 mm.
Although there are also types of buildings where there are no stairs, they are not often used, for example, for buildings in central Russia.
Area
In addition to the listed components, a prerequisite for constructing a durable and reliable extension is also a properly constructed foundation. Fences installed around the perimeter of the site and along the stairs serve as a barrier and protect people on the structure from falls and injury.
Application of fencing
The height of installed fences should not be less than 900 mm.
The canopy allows you to feel comfortable even in bad weather and protects materials from moisture and sun. It is advisable that the roof is located above the entire platform and covers the stairs, otherwise there is a danger of injury on the slippery steps.
Canopy
The structure of the roof or canopy must be able to withstand snow and wind loads characteristic of the region where construction is taking place.
Canopy options are shown in the photo:
Types of canopies
Photo of the porch attached to the house
Calculation of the dimensions of the upper platform
For doors oriented outward, you should prepare an upper platform with a depth that is 300-400 mm greater than the width of the door leaf. At the same time, there are also GOST requirements - the size of the site must be at least 1.5 times larger than the opening. For example, you installed a door whose width is 900 mm, then the size of the platform should be over 1350 mm.
