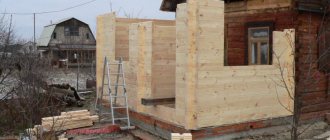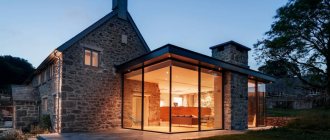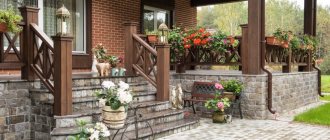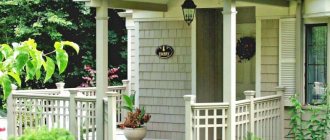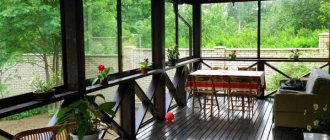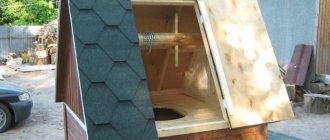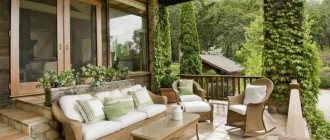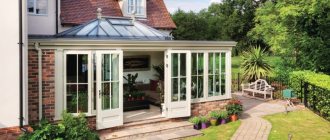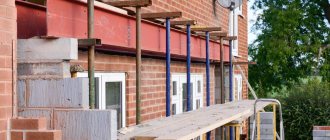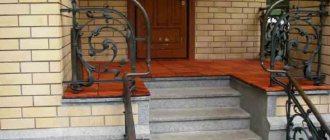The need for an extension arises among owners for various reasons. Changed circumstances dictate their own rules and force us to take them for granted.
However, coping with the current task is not easy. To build an extension with your own hands, you must have at least minimal construction skills.
Where to begin
If there is a lack of knowledge and skills, it is advisable to invite a professional master as a partner. It will be calmer and more reliable this way.
Otherwise, you cannot do without errors and rework. And this is fraught with loss of time, money and wasted effort. And the mood from such experiments will not improve.
When you have problems choosing the type of extension, it is better to first look at a photo of the extension to the house. Choose the appropriate option and begin to turn it into reality.First, you need to draw up a detailed plan (preferably a project and an estimate). Then coordinate your ideas with your partner. Obtain the necessary permits from the local government, fire inspectorate and sanitary and epidemiological station.
It is irrational to purchase all the necessary construction and finishing materials at once. You can’t put them in the open air, and there’s no point in moving them to the warehouse and back.
Particular attention should be paid to the method of combining foundations (main and extension) into a single whole. Otherwise, the new building may shift on unstable soil and everything will have to start again.
The roof of the extension will require no less thought. It is necessary to correctly calculate and design the rafter system for the selected type of roofing materials.
Choose suitable options for insulation, water supply, sewerage, heating, ventilation, electrical wiring. Number of windows and entrance doors. Decide on the type of interior and exterior decoration.
Walls
Walls are made in two ways - either the structure is assembled on the ground and then erected, or the frame is gradually assembled on site. The first option requires several people, since the structure cannot be lifted alone.
The construction process begins with corner posts; it is very important to maintain right angles in all planes. For racks, timber with a cross section of at least 100x100 mm is used. The pillars are placed at a distance slightly narrower than the width of the insulation sheet.
Openings for windows and doors are equipped with additional posts and crossbars. The top of the frame is fastened with an upper harness of the same design as the lower one. Sheathing is carried out with OSB, siding, plywood, clapboard.
How to choose a phytolamp for indoor flowers- Flowers are the best gift
Advantages of corner kitchens with a sink and what to consider when choosing them
Foundation and piping
For a one-story extension of any kind, a columnar foundation is made. For others, it is better to invest in a strip foundation. The top of the foundation must be waterproofed using roofing felt in two layers.
It is more reliable to make a columnar foundation from reinforced concrete poured inside a plastic or asbestos pipe. The internal diameter of which should not be less than 120 mm.
The distance between tables is 1.2-1.6 meters. After pouring concrete, you need to wait 3-4 weeks. Then you can begin installing the strapping from a wooden beam or a metal channel.
The frame is attached to the foundation with anchors and then the floor joists are attached to it.
How we are working
Leave a request
We will contact you and give you a free consultation
We coordinate the departure
Our specialist will visit your site to make the necessary calculations and take measurements.
Commercial offer
Based on the data collected by a specialist, we prepare an estimate for you and send it for your approval.
We conclude an agreement
If you are satisfied with everything, we conclude an agreement and carry out all the necessary work.
It is worth talking briefly about how an extension to a wooden or brick house is usually made - from the foundation to the finishing. There are photo ideas in this article, and during the design process our specialists will offer you an option based on the characteristics of the site. In general, the extension to a country house, a photo of which can be seen below, is carried out according to a single scheme:
- clearing and preparing the site;
- excavation;
- foundation production;
- install walls, rafters and roof beams, perform roofing work;
- laying communications;
- Finishing work;
- landscaping (landscape design).
An extension to a one-story house can be made from the side or from above (superstructure) - a one-story house can be made two-story. This type of extension is popular in small areas. It is important to first carefully examine the foundation.
You can limit yourself to rebuilding the existing attic space, if its height allows, or you can carry out work on altering the roof structure for attic equipment.
If you need a closed veranda to the main house or an increase in the area of your country house, a garage or other types of buildings, we can cope with a facility of any size and complexity. The deadline will depend on the task at hand; the more complex it is, the more work that needs to be completed, the more time will be required.
Veranda
Is a building attached to the house. As a rule, it has a large glass area and is rarely large.
The veranda extension is built on a foundation tied to the one located under the house. The insulated version is suitable for year-round use.
The material for construction is the same from which the house itself is built. When the project is ready, the necessary materials have been delivered, you can get to work.
If you build without the necessary permits, then insurmountable obstacles will subsequently arise with the sale, inheritance, taking out a loan for the entire house, etc. Obtaining permits will not take much time, and the benefits of going through the authorities are obvious.
general information
If water supply and sewerage are planned for the extension, as in the case of the construction of a kitchen or bathrooms, this issue should be addressed before pouring the foundation.
If you plan to use the extension not only in the summer, then you should consider insulating the floor, for example, using expanded clay bedding. It is also useful to think about how to heat the room if you are living in winter.
As an easy extension option, you can equip a veranda - it provides protection from wind and bad weather. It is not possible to live on the veranda in winter, since, as a rule, it is not heated.
The extension must be in harmony with the main building. An economical, warm and quickly erected version of the structure is a wooden frame; after construction, it can be easily finished as the main building. It has many advantages:
- simplicity and speed of construction;
- relative cheapness;
- environmental cleanliness of the extension;
- there is no need to build a capital foundation.
Photo of a do-it-yourself house extension
Did you like the article? Share

0
Interior decoration
The walls of the veranda are sheathed on the inside with plasterboard, clapboard, chipboard or fiber boards. The ceiling is made suspended or covered with fiberboard.
The walls of a building sometimes consist entirely of glass plates connected by aluminum profiles.
Ventilation must be taken into account when glazing a room, otherwise you can create a greenhouse effect. And in the warm season, the inhabitants will no longer have time for comfort.
You can even build removable frames, then the veranda will turn from closed to open.
To make the veranda room cozy, to give it homely warmth, you need to decorate it. Decorative pillows on the sofa and armchairs, covers and tablecloths, paintings, curtains, photographs in frames, candles in original candlesticks, unusual lamps will give the room a unique style and emphasize your refined taste.
Installation
After you have made a diagram of the future roof, calculated the main design parameters and purchased materials, you can begin installation work. For assembly you will need the following tools: electric drill, screwdriver, construction stapler, wood planer, hacksaw or grinder, cord, marker for marking and ruler. Installation is carried out in the following order:
- A mauerlat beam is attached to the wall of the house using strong anchor bolts or metal studs. You need to take care of the reliability of the fastening, since the rafter legs will rest on it.
Important! The disadvantage of pitched roofs is that they have one-way water drainage, so you need to take care of installing a good drainage system. After this, the roof can be insulated and the gables can be sewn up.
Necessary conditions for the construction of an attic floor
To properly construct an attic, you must follow certain rules:
- As rafters, it is best to use laminated veneer lumber with a thickness of at least 250 mm, so that it is possible to lay insulation.
- Foamed polystyrene should be chosen as insulation. It does not lose its properties when changing temperature conditions, has low weight and low heat transfer.
- Care should be taken to ensure ventilation between the insulating material and the roof to allow air to circulate freely.
- It is necessary to think about laying a soundproofing layer on the inside and waterproofing on the outside.
Don't forget about insulating the attic
Exterior design
The glass of the veranda can be turned into a kind of flower display with the help of ornamental plants. To do this, it is enough to strengthen pots with hanging plants on slopes or on a frame under the roof.
Single clay pots with flowering dwarf shrubs, like faithful guards, will invite you to look inside with discreet dignity.
And the geometric pattern of the railings will echo the green spaces along the perimeter of the extension.
Disheveled hair of evergreens will form a harmonious union with a glassed-in veranda in a modern style.
The corners formed at the junction of the veranda and the ground cover of the yard can be easily smoothed out with the help of an alpine slide, a flower bed or a miniature rocky garden with a fountain.
In the design of the facade of the house, to which the veranda is attached, you can use vertical gardening techniques: vines, climbing roses and dwarf trees with a pyramidal crown.
Placing an attic with a built-in terrace
When converting an attic area into a living space with a built-in open terrace, it would be logical to separate the attic from the terrace with windows that span the entire height of the room. At the same time, we will benefit from its lighting and get an additional cozy room.
When designing the connection to an open terrace, you should remember:
- The floor must have a slope to drain water.
- Opened ceilings require subsequent hydro-vapor barrier and insulation.
Based on your preferences and goals, you can make a terrace:
- Open with elegant railings (for those who like to sunbathe).
- Partially covered from above by a roof slope.
- With a separate roof and glazed walls.
The transformation of the house when adding a terrace occurs before our eyes. Any typical, gray and nondescript house will receive its zest as a functional and bright facade. This idea will be very useful when restoring old buildings that are not outstanding for their architectural beauty and functional delights.
Despite the apparent simplicity and primitiveness of retrofitting a building with a terrace, you should entrust this to specialists. If you want to carry out the reconstruction yourself, remember that the project for changing the attic must be carried out by specialists in accordance with the standards in connection with changes to the facade of the building. When designing, the engineer needs to rebuild the static loads in the design of the roof truss system.
Some rafters are shortened, and then their support point is transferred to a special transverse joist. When using extensions with columns under their foundation, it is necessary to lay the foundation correctly (taking into account the type of soil), and when pouring it, do not disturb the foundation of the house itself. These foundations are carried out separately. All amendments and additions in some cases require the approval of a local architect.
A transforming terrace is a rather non-standard, but very original and functional solution, which is actively used in German cities. When the huge sloping façade of the building is closed, only elaborate railings are visible. When the windows are opened, part of the attic is transformed into a summer terrace, and the open shutters of these windows will serve as an excellent shelter from the rain.
Under the roof, which has a highly complex configuration, corner extensions are evenly placed. Even with the huge areas of the room, its appearance is now elegant, light and tasteful.
Various types of terraces are perfectly built into the complex roof of the room: one supported on columns (open) and one built into the attic itself.
This “Town House” shows us a combination of options for placing the extension: central (left) and corner. Both terraces are glazed and become a laconic extension of the roof. One has a support in the form of a wall, the second (on the right) has a support in the form of beautiful columns.
During the reconstruction of this ordinary-looking building, a terrace with a separate roof and supports was added to its façade. The building has been radically transformed, a lot of space and comfort have been added to the attic, while its design has not undergone major changes.
This example shows a two-level corner terrace. Enclosed with double-glazed windows that retain heat, it became a cozy room pampered by a huge flow of sunlight. Under these conditions, it is easy to place large plants that are afraid of the cold in such a room. Huge sliding doors easily connect the summer and winter terraces.
The terrace was not built in the standard way between two dormer windows, but was placed on the other side of the facade. This placement may be applicable for a hipped roof surface. The extension is fenced off from the premises by a wall with a window and a balcony door. After the changes were made, the building ceased to be nondescript and one-story.
In all of the above listed types of placement, it is more laconic to disconnect the terraces with glass windows that cover the entire height of the premises. As a result, the room gains excellent solar illumination and the ability to implement many interior layout options.
There are no restrictions on the placement and number of terraces; they are built into the corners and central parts of the premises (used for long buildings). Under one roof it is possible to place many terraces at the same time, and having different styles. The main task is not to disturb the architectural style of the house, to create an attic in harmony with it.
Features of the attic superstructure
Whether to build an attic is decided based on two factors:
- availability of technical capabilities;
- expediency.
The main question is whether the walls of a worn-out house will withstand the weight of the proposed structure, even if we are talking about the lightest, frame version. Therefore, the first step is to draw up a plan and make an approximate calculation of the bearing capacity of the walls and foundation. It is not so much the type of wall material that will play a role here, but rather the condition of the walls. Other log houses with half a century of history are much stronger than those of “youthful” stone buildings.
The feasibility of such a global reconstruction depends on the dimensions of the house - if it is too compact, then the residential attic, taking into account the design features, will turn out to be tiny. If the width of the house is less than five meters, then it is pointless to build on a structure such as an attic floor. However, with all the restrictions, sometimes a small interesting attic room is better than nothing, the main thing is that the walls can withstand and the wallet can handle it.
When pouring the armored belt, fasteners for the Mauerlat (studs) are immediately placed into it, which will firmly fix the entire structure in place.
Without sufficient insulation, it is impossible to build an attic even for seasonal stay, since without insulation in the summer there will be a steam room in the attic. The attic in a residential building is insulated along the entire perimeter to form a closed loop - ceilings, inclined and vertical walls, pediments. Today, insulation can be anything from typical slabs, rolls and mats to blow-in, fill-in and spray-on. However, regardless of the type, its thickness must be sufficient to ensure the standard thermal resistance coefficient of the wall (tabular data by region).
If we are talking about mineral slab heat insulators, which are used most often, then for most regions 150-200 mm is sufficient. It is more efficient to lay this thickness in several layers with overlapping seams to minimize heat leakage. Since the attic is a heated room, great importance is given to installing a vapor barrier so that warm air does not provoke condensation in the insulation or roofing pie.
Terrace in the attic
The terrace is installed in several stages:
1. The terrace rests only on the load-bearing wall and is made almost flush with it. This option should be used for sloping roof planes. The extension placed on the roof will be deep and long. The terrace will perfectly enliven the appearance of the building and add zest. The extension is installed in the central and corner parts of the building. It can reach large sizes due to uninhabitable areas of the attic.
2. The terrace is partially installed in the attic and has a good projection beyond the wall. The outer part of the frame is attached to the load-bearing wall and is supported in the form of two columns. This option is perfect for roofs with steep slopes. The most correct would be to place the terrace above the main entrance to the building, while the porch will be quite wide and will immediately have a roof. In order to reduce roof reconstruction to a minimum in general, you can attach a terrace to the house using a larger number of supports.
