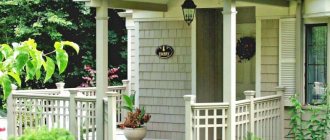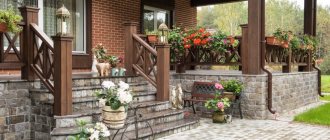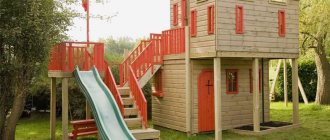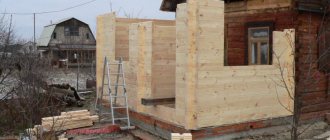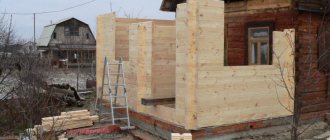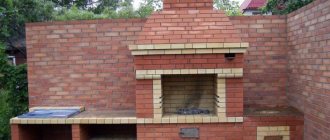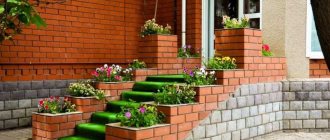Home » Building a house » Headings » Stairs
Annie Cooper 03/29/2020
3584 Views
The porch near the entrance to a private house is the visiting card of the owners. A practical and convenient staircase leading to the door not only pleases the eye, but also gives a finished appearance to the entire area. Even a beginner in construction can make a porch with his own hands from concrete, metal or wood. Read on to learn how to do this correctly and quickly.
Why is the structure needed?
The adjacent structure performs both protective and decorative functions.
A porch is a structure erected near the entrance to a private house, which consists of a platform and stairs. It is erected to perform the following functions:
- Provide safe and convenient access to the house in cases where the entrance to it is located above ground level (in buildings with a basement)
- Protect the door from precipitation, exposure to ultraviolet radiation, and mechanical wear
- Serve as a decoration element for the façade of a residential building
The advantages of the structure include:
- additional sound insulation and heat retention
- the ability to leave outdoor shoes and ensure that the house is kept clean
- additional space for rest and placement of necessary utensils and household items
Despite all the advantages of the design, this element is not always necessary in the building.
Porch with railings
So, a porch with stairs and railings:
- They are not included in the plan when building a house due to possible difficulties with uniform shrinkage of the building
- Do not build if the door threshold coincides in level with the ground surface
Brick porch
To build a brick porch, you don’t need any special skills or effort. The main thing is to choose good material, prepare the base and lay everything out level. The variations of masonry and design are very diverse, which will allow you to fit your ideas into any existing interior.
Advantage:
- Long service life
- Great appearance,
- Preserves the structure from destruction,
- Large selection of buildings.
Types of designs and types
Depending on the stage of construction of a residential building, the structures are:
- simple (platform with stairs on a built separate foundation)
- built-in (the porch is designed and built completely along with the entire building)
- attached (modified structure of a simple type that can be easily disassembled and assembled elsewhere in the house)
A covered porch often transforms into a veranda
The following design options for the house porch are possible:
- Staircase with upper and lower landings. The most common modification: there is an approach to the steps and an exit from them to the door
- Area. Does not involve the installation of stairs (railings and steps) or merges with it structurally. A large area often turns into a veranda where outdoor furniture is installed
- Closed space. A glazed or fenced veranda that serves as a dressing room
- Porch with canopy. The area becomes covered when a canopy is installed over it
- With the addition of a balcony. The balcony attached to the top serves as a canopy over the upper platform, and its supports become structural elements of the staircase
Metal modification
Forged metal porch for the house Source glavstroi.net
Metal structures are still in fashion. The beautiful porch of a private house with a raised platform and wrought-iron structures looks unusual with a brick house. The steps are made of a metal frame, and small paving slabs are laid on top.
Expressive black porch Source grilana.net
Overall railings and porch frame. Made by welding and painted black with durable paint. The railings are made in a classic style. One of the parts is connected to the flight of stairs, and the other is simply fixed to the wall of the house. Grates were used as the upper part of the steps.
Material selection
The choice of porch material depends on the needs of the residents of the house and the overall design of the site
Depending on what material is chosen for construction, the porch can be:
- concrete
- wooden
- metal
- stone
- brick
For a low porch, concrete or stone is chosen, while railings are not needed for such a structure. Tall structures are best made of metal or wood.
The advantages of a concrete porch include durability, high resistance to wear and temperature changes, and strength. The weakness of the material is its tendency to absorb moisture.
Porch options with railings
Brick platforms are not as durable, but they are cheaper than concrete ones. It is important not to use old brick, which can freeze and collapse. The surface can be tiled or finished at the request of the owners.
A metal porch is durable and able to fit into structures of any design . However, such structures are expensive, require protection from corrosion, and are prone to icing in winter.
Wooden structures are the most common, they look solid, they are easy to install and convenient to use . However, the wood must be additionally impregnated or coated with protective solutions against moisture, fire, and insect pests.
Which side of the house is better to do it on?
An important element of a country cottage is the porch with the main entrance. It can be located on the left, on the right side of the building, at the end or in the center. Basically, the structure is built in the central part of the main facade.
The photo shows a porch-veranda located in the center of the main facade.
The porch extension is also placed on the side of the building or even on the back side. It is important to know that regulatory documents prohibit entering the house directly from the street.
How to build a foundation
Marked area in front of the door for pouring the foundation
Whatever materials and porch structures are chosen, pouring the foundation is a prerequisite before their construction.
A reliable, strong foundation will not allow the steps to deform under the influence of aggressive environmental conditions and soil settlement.
When designing and constructing a porch, the following rules are followed:
- The depth of the foundation for the extension must be at the same level as the foundation of a permanent residential building. The difference in levels will lead to a force load on the foundation of the porch and its subsequent destruction
- For a light wooden porch, a concrete pad is sufficient, and for structures made of concrete, stone, brick, the foundation is reinforced
- When designing a canopy on supports, the dimensions of the foundation are increased by 20 cm on each side
- For any type of soil, except rocky, formwork is made. All soils without exception require waterproofing
The process of building a foundation for a porch
When building a foundation, the work order is as follows:
- Mark an area opposite the front door of the house, remove a 15–20 cm layer of soil
- Along the edges of the dug recess, formwork is made from wooden blocks on supports
- A 5 cm layer of fine river sand is poured into the bottom of the pit and spilled with water. The role of drainage will be performed by a layer of crushed stone of 10–15 cm
- The recess is covered with polyethylene film for waterproofing; if necessary, reinforcing mesh and construction beacons are attached
- Fill the hole with cement mortar, bayonet it, level it
- After drying, the beacons and formwork are removed, and the surface is watered for the first three days.
- Afterwards, the cement is covered with polyethylene and wait 7–15 days until the coating dries completely. The finished area is primed and leveled
Build it yourself
Everyone wants to save money, so they prefer to build with their own hands.
Stages
- Preparation. First you need to mark the area, clear a place for convenient work. We buy the necessary building materials, cement, reinforcement, sand, tools.
- Foundation. In order for the construction to please with its quality, you need to adhere to the rules. We make a foundation pit (the depth must correspond to the foundation). This allows you to connect two structures into one, thereby reducing the risk of destruction. After this we prepare the base. There is a chipped brick, we are installing a reinforcement network - strengthening the foundation, the connection of the foundations. The final point is driving in the vertical reinforcing pins and pouring concrete.
- We settle the base with bricks. Be sure to consider waterproofing, since when exposed to moisture, the brick quickly collapses. The base of the structure is covered with double roofing felt. We are under no circumstances saving at this stage.
- We lay the steps. We prepare the brick and lay it on a special mortar.
- To ensure the durability of the structure, we cover the threshold with iron corners, install overlays on the contours, and connect them into a single whole by welding. This aspect prevents the destruction of the threshold and preserves its original appearance for a long period of time.
- To increase overall comfort, we install railings, canopies, and lighting.
All this can be done with your own hands
Construction of a porch step by step
Design options for steps on the stairs
The optimal parameters for structural elements for any type of porch are as follows:
- The slope of the stairs is within 35–40 degrees (a flat staircase will be long, and a too steep one will be inconvenient)
- The height of the staircase steps is at least 10 cm (if there are children and elderly people in the family) and no more than 20 cm. The minimum width of the structure is 35 cm, it is better to set the size to 80–100 cm
- The depth of each step is 35 cm, the slope is 3 degrees (so that precipitation does not accumulate, but drains naturally)
- If the upper platform is located at a height of 1.5 m above ground level or higher, then the stairs are equipped with railings 85–110 cm high
- The platform will be comfortable if 2 people can comfortably fit on it. On average, this is 1 m2, but it is better to provide a larger area
- The distance to the door threshold should not be less than 20 cm
- Minimum number of steps – 3
The finished wooden structure is coated with a protective varnish
The sizes given are adapted for people of average height (from 160 to 180). In each specific case, the height, width and angle of inclination of the stairs leading to the door are adjusted to suit the person who will use it.
Made of wood
The process of erecting a wooden staircase to the front door of a house
A wooden porch is built like this:
- Supporting platforms - pedestals, which account for part of the weight of the structure, are dug into the ground and secured to cement.
- A stringer (a load-bearing structure with sawn teeth) is made from 3 wide beams of durable wood. Install them on the foundation and the cabinet along the corner diagonal at a distance of 50 cm from each other
- A string is mounted along the edges - load-bearing thick beams connected to each other by transverse elements
- On the upper part of the bowstring, ribs for steps are cut out on both sides with a square. The height of the teeth must be the same so that the logs do not sag
- The steps are screwed onto the notches using self-tapping screws. The openings between the joists on the front side are covered with risers, which are also fastened with self-tapping screws
- The structure is coated with varnish or stain
Wooden staircase structural elements
Concrete
Pouring steps with cement mortar
You can make a concrete porch on a finished foundation yourself, following the instructions:
- The frame of a future staircase with steps is welded from pieces of reinforcement and installed on the foundation
- Install formwork made of thick plywood 20 cm above the level of each step. The shields are held together by metal plates
- or propped up with wooden blocks. The inner walls of the plywood are coated with oil
- The frame is poured with cement mortar in layers: first the first step along the entire length, after drying - the second step. Each element is supported by formwork from the front side
- The concrete is bayoneted with reinforcement, leveled and allowed to dry completely (the process will take 10-12 days)
- Finished steps are primed, rubbed, finished with tiles, bricks, and decorative elements
Finished concrete stairs and upper porch area
Metal
Option of a finished metal porch on channels
If you know how to work with welding, it is easy to erect a metal structure: the principle of operation is similar to the manufacture of a wooden structure:
- The stringer is made from 2 metal channels, the length of which is equal to the length of the future flight of stairs
- Channels are placed parallel to each other between the upper and lower platforms
- Metal profiles are cut into pieces according to the height of the step. Their number is equal to the number of steps multiplied by 2
- From the same raw materials, sections are made to fit the width of the steps. Weld together a long piece and a short one in the shape of the letter L
- The resulting metal frame for the base of the step is welded to the channel: the long side runs parallel to the floor, the short side – perpendicular. Repeat the action for each step on both channels
- The surface of the steps is made of metal sheets or wooden blocks
Brick
Brickwork is too difficult for beginners, it is better to brick a concrete staircase
Working with brick is the most labor-intensive option. To carry it out, it is better to work in tandem with a person who will mix and deliver the cement mortar.
Brickwork is done in the traditional way for constructing structures, but this method is not suitable for beginners, since without skills it is difficult to lay the brick straight.
In this case, experts advise building a concrete staircase and finishing it with brick . This cladding looks just as presentable, but is easier to do.
Do you need a canopy over the porch?
A canopy, or, as it is also called, a canopy, is a simple structure erected over the porch. To build it, a strong frame must be made, which is securely attached to the wall of the house or installed on special supports. The top is covered with roofing material. A building that does not have a canopy has an unfinished look. But the main purpose of the canopy is to protect the door and porch from the effects of rain and snow.
In addition, thanks to the canopy, you don’t have to worry about water dripping unpleasantly onto your head during bad weather. Once under the canopy, you can fold your umbrella and calmly enter the room. In addition, if in winter moisture accumulates near the threshold, then during severe frosts ice will form there, on which it is easy to slip and injure your limbs. In summer, the structure serves as protection from direct sunlight on the front door. Thanks to this, the paint will not fade and the handle will not heat up under the scorching sun.
How to make a railing and canopy
Railings on the stairs can only be made on one side
To install the railings, metal support posts are installed on the ground and the upper platform of the porch. Their length should correspond to the slope of the stairs.
2 pipes of smaller cross-section are welded to the upper and lower ends of the racks . The top one will serve as a handrail, and the bottom one will further strengthen the structure.
The visor is most often made of wood, plastic, polycarbonate, metal, and plexiglass. This element is installed on piles, which are laid at the stage of pouring the foundation.
Polycarbonate visor, decorated with metal elements
It is best to choose a pitched structure, to the ends of which gutters are welded on a slope to drain water without splashing.
Canopy requirements
Before you make a canopy over the porch with your own hands, you need to learn the following rules:
- The material must be strong and withstand heavy loads caused by natural phenomena.
Polycarbonate canopy Source alstroy.kz
- Be careful with fastenings. To build a frame that is attached to the wall of the house, you will need about ten metal anchors. If you are planning a canopy more than two meters long, then you will need supports made in the form of racks. When installing support pillars, it is necessary to make a recess of at least one and a half meters and concrete it. You can begin further work only after the filling has completely hardened.
- The slope of the visor must be at least 20 degrees. The maximum slope is allowed no more than 50 degrees.
- In the place where the canopy meets the wall, it is necessary to install waterproofing.
- The canopy must have a drainage system for melt and rain water. To do this, you can use filling containers, a storm drain or a gutter.
- The length of the visor should be 60 centimeters greater than the width of the doors. On each side you need to set aside at least 30 centimeters.
- The width of the visor must be at least 70 centimeters.
- In order for the door to open comfortably and the canopy not to interfere, it must be raised to a height of at least 30 centimeters.
- When using thin roofing material, the sheathing must be made continuous.
- The canopy should be a complement to the overall structure.
The canopy complements the entire building Source bezgoroda.com
Important ! It is recommended to build a canopy along with the construction of the entire house. This way you can save significantly on your budget by using leftover building materials.
Nuances and advice from professionals
It is important to ensure that the steps have the same height and angle of inclination
In order for the porch to become a functional and convenient element of the house’s design, expert practitioners recommend adhering to the following rules:
- The dimensions of the upper platform should allow the entrance door to swing open freely without going beyond the porch
- It is customary to make an odd number of steps on the stairs: at least 3, most often 5-7
- If a smooth material is used to finish the steps (ceramic tiles, laminate), then it is necessary to provide an additional anti-slip coating (polyurethane pads, rubber strips, mineral spraying)
- When building a staircase, it is important to ensure that the height and angle of inclination of the steps are the same. Otherwise, using such a lift will be inconvenient.
A porch near the house, built with your own hands, is a source of pride for any owner . It is not difficult to build this important structure, knowing the features of working with the selected material: concrete, brick, metal, wood.
The most important step in the work is to correctly calculate the parameters of the future site and the dimensions of the stairs . Further steps are carried out according to the step-by-step guide described in the article without unnecessary expenditure of money, time and materials.
How to make a concrete porch yourself is explained in the video -
We BUILD a house porch with our own hands FOR OURSELVES
A porch attached to a house with your own hands: the secrets of constructing reliable structures from concrete, brick, metal and wood | 60+ Photos & Videos
Instructions for constructing a brick structure are given in the video -
How to make a porch for a brick house
A porch attached to a house with your own hands: the secrets of constructing reliable structures from concrete, brick, metal and wood | 60+ Photos & Videos
A wooden porch with a ramp is easy to make by following the instructions in the video -
Wooden porch: photos and examples
A wooden porch is the most popular option among private property owners. Its main advantages include aesthetic appeal and practicality. If properly manufactured and installed, the porch will last for quite a long time. If desired, the wood can be supplemented with stone elements.
There are different options for designs and design of a wooden porch. It could be:
- open area;
- design with small fences along the edges;
- a closed building that can be used as a place to relax.
The material can be used:
- rounded log:
- beam;
- glued wood.
What? How? Of what?
In Ushakov’s dictionary we read: “A porch is an external extension of a square and stairs in front of the house, which serves as an entrance to and exit from the house...” It just so happened in Rus' that the construction of this very extension is treated extremely frivolously and people remember the need for its construction , when the foundation of the house, as well as the walls of the first floor, are already ready. If in wooden house construction this is justified by the specifics of the work, then in other cases this approach can subsequently turn into a serious problem when one fine day the porch, made with structural flaws, suddenly moves away from the house or is completely destroyed. That is why it is necessary to erect this integral part of the building’s structure together with it on a single foundation. This will avoid distortions and separation of the extension during possible soil movements, as well as under the influence of uneven loads.
If the porch is built separately, then they are guided by the rules that exist for any extensions. The foundation is laid at the same depth as under the main structure; for the Moscow region this is at least 0.6 m in sandy soils and 1.4–1.6 m in problematic heaving soils (below the freezing depth). Contrary to the advice of some designers, foundations should not be rigidly connected to each other. A small (about 1 cm) gap is left between the porch and the wall of the building - a temperature or expansion joint designed to compensate for the mutual displacement of the two structures. The surfaces in the area of the seam are waterproofed with two layers of roofing material or hydroglass insulation and the joint is covered with a profile plinth.
At the porch, attached to the log house, the internal support for the stairs is a console cut into the crown of the house box. It is not recommended to use supports on a separate foundation; this may cause the porch to skew relative to the building
Configuration of external porches with central and side staircases
As for the design of the porch, preference should be given to options with a solid base, since the larger the base area, the more stable the extension. If the architectural design involves installing a porch on separate pillars, in this case three or four supports are sufficient to ensure the stability of the structure. Whereas for a porch on one (in the middle of the site) or two supports, the construction of a special frame under the flooring will be required, which will significantly complicate the work.
To make the extension on poles more stable, it is better to install it on a rigid base, such as a concrete slab. The slab is laid in the soil to a depth corresponding to its type. Such a platform, on which the columnar foundation supports are placed, does not allow them to be pushed to the surface, minimizing the influence of ground movements on the porch structure. The supports of a columnar foundation can be made of rolled metal, wood, or metal and asbestos-cement pipes filled with concrete. You can add the necessary rigidity to supports made of monolithic reinforced concrete or foundation blocks using a grillage that connects the support posts. In this case, reinforcement is also used.
The choice of material for the future porch, as a rule, determines the basic structure, but it does not necessarily have to be the same. For example, a wooden porch next to a brick house looks quite harmonious. In addition, this design allows you to significantly save time and money on its construction, and with appropriate finishing it looks quite presentable. In this case, the supporting beams of the extension rest on the projections of the stone base of the building.
In a high porch with a base in the form of a half-frame or a blind box, it is necessary to provide small vent windows (one or two) for ventilation and to prevent the formation of condensation.
For a small porch (1.5–2 m²) with a frontal location, it is desirable that the door be shifted to the right relative to the center of the staircase steps. In this case, the door does not interfere with free passage
Safe porch in a matter of hours
The problem of porch icing can also be solved during the “hot” season, that is, directly in winter. When faced with slippery steps, so to speak, nose to nose, you can also use several methods to choose from.
Tried and proven method
Manual cleaning will always remain relevant. If you don’t have time and other special materials, you can clear the porch of ice by hand. A shovel, crowbar and broom can be found in the utility room of any private home.
However, when using a heavy tool, you can damage the porch cladding: break tiles, chip off stone, or chip off the varnish coating and even pieces of wood. Therefore, you need to work extremely carefully so that you don’t have to rebuild the entire group in the spring.
Electric porch heating
During cold weather, you can install a special powerful heat gun or infrared heater above the porch. They will perform the same function as the heated floor installed during the construction phase. The infrared heater will exclusively heat the steps and floor of the porch, and the heat gun will also create a curtain that will not allow cold air to enter the house when the door is opened. Moreover, it is not at all necessary to force this equipment to work 24 hours a day. It is enough to turn them on every day for a couple of hours and when there is a lot of precipitation.
Electric heat gun
Installation of anti-slip pads
These can be special mats, strips, rolled material, adhesive tapes. There are many solutions to this problem on the market today. Owners of country houses just have to choose the option that suits the color, design and mounting method.
- The easiest way is to purchase anti-slip self-adhesive tapes. There are no problems with installation, you just need to change them quite often.
Self-adhesive anti-slip tape - More complex, but also more effective, is to attach special non-slip corners or mats over the entire surface to the steps. The fastening can be blind - with glue or self-tapping screws. But then the cleaning process becomes difficult. It is more convenient to make a frame from a metal corner and fill the resulting space with a mat made of non-slip material. Then, if cleaning is necessary, you simply take out the rug, shake it out, and sweep the step.
- If you don’t want to cover the entire porch with rugs, you can carefully hide non-slip strips right in the steps. This solution is suitable for a wooden porch. Under the width of the strip, a recess is made right in the tree over its entire length, and the strip is hidden there. Only a few millimeters of fiber remains on the surface, which will prevent it from falling when it’s slippery.
Anti-slip tape on wooden stairs
Tips for finishing a porch
Porch design ideas can be seen in the photo. There are a lot of design options for the entrance group.
Finishing materials for cladding the porch
The porch to a wooden house is most often made from the same material. It is impregnated or painted with special compounds to protect against pests and adverse conditions.
A concrete porch can be lined with ceramic tiles or decorative stone (brick).
The metal porch is decorated with forged elements.
So that there is no... water
When building a porch, it is very important to provide a drainage system so that rainwater does not stagnate on the site and under it, since excess moisture has a destructive effect on the materials of the foundation structure.
The simplest way to remove moisture is to arrange the platform and steps of the porch with a slight outward slope (20 mm per 1 m of length). If the extension does not have a monolithic foundation (based on one or more supports), a concrete platform (like a blind area) is additionally created under it, also with a certain slope, which allows rainwater flowing from the porch not to stagnate under it. This is especially important for wooden structures, since the constant presence of moisture will cause rotting of the wood (supports). In addition, the porch flooring boards should not be tightly fitted to each other, but leave small gaps between them to more effectively drain water in front of the door. For the same purpose, the steps of wooden stairs may have small holes at the outer edge.
On the sides of monolithic structures made of stone or reinforced concrete, the same blind area is installed as at the walls of a residential building. Its minimum width is 80 cm. However, sometimes these measures are not enough, especially if the building has a basement floor. In this case, special trays are installed (with recess) along the edge of the blind area, covering them with cast iron or galvanized steel grating. Water flowing from the porch and steps falls into gutters, which are connected to a storm sewer pipeline laid in the ground at a slight slope. Through this pipeline, wastewater flows into water receivers (specially equipped wells), and from there it is also transported through pipes outside the site into the nearest ravine or ditch.
Water intake wells must be located at a distance of at least 5 m from the building, since during heavy rainfall the water may not have time to go into the ground in full, which can lead to waterlogging of the soil in front of the house and, as a result, erosion of the foundation and its destruction. In addition, to drain water from an extension site that does not have stairs, local (point) drainage systems are used, which are special funnel-shaped storm inlets (with a grate). They are mounted in the site itself and drain moisture outside the porch into storm water inlets installed in the blind area.
For safety reasons, the steps of external stairs are equipped with anti-slip elements in winter. And for stone stairs, polished rather than polished surfaces are preferable
