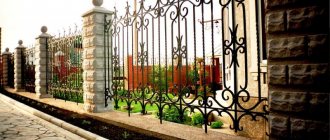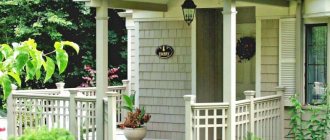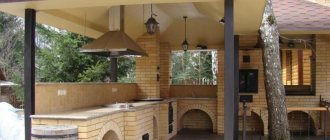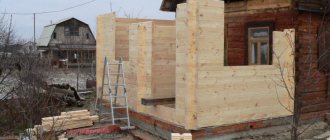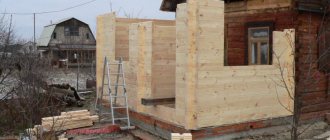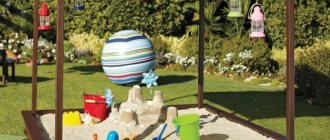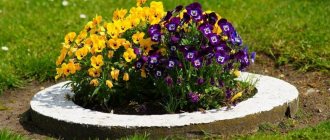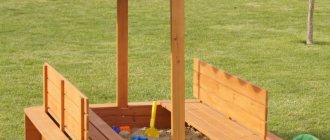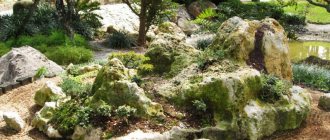string(0) "" string(0) "" Many owners of suburban areas try to create a beautiful and cozy design not only inside the house, but also outside. The design of a country veranda requires maximum attention and a serious approach.
A lovingly furnished terrace will be an excellent place for relaxation and entertainment.
It's fun to think through the details, but there will be many difficulties at various stages of arrangement. Therefore, it is worth knowing in advance all the information regarding the terrace and its decoration.
- 1 Design of a veranda at the dacha - do-it-yourself decoration
- 2 Design of an open veranda in the house
- 3 Design of a closed veranda in a private house
- 4 Choosing a style for a summer country veranda
- 5 Lighting on the veranda at the dacha
- 6 Zoning the space on the country veranda
- 7 Furniture for the veranda at the dacha
- 8 What kind of decoration and design of the veranda can be
- 9 Verandas with glass roof
- 10 Natural stone and wood in the interior of terraces
- 11 Veranda design in light colors
- 12 Arrangement of a corner for relaxation and reading on the veranda
- 13 Video on how to make a cozy veranda for year-round use
- 14 50 country veranda design ideas in photographs 14.1 See also
Design of a veranda at the dacha - do-it-yourself decoration
The veranda can be open or closed. If it is insulated, it helps expand the dimensions of the house. The room often houses a dining room, kitchen, library and work area, garden, and creative corner. You can connect several directions at once.
An open building, blown by the breeze and protected from the sun, is in demand only in good weather.
The open-type design was created specifically for the summer season, when it will be comfortable to relax on it, thanks to the constant coolness. But can only be used in good weather. Regardless of the type, it is better to place the terrace behind the house. If it becomes a continuation of the home, then it is placed on the required side of the facade.
The design of the veranda should correspond to the overall design of the house
You can design a veranda at your dacha yourself. It is necessary to take into account several important nuances and you will be able to realize functionality and beauty.
See alsoDesign of gazebos in different styles.
Uneven terrain
When a terrace or gazebo is attached directly to the house, it is extremely important to take into account a certain level that must be maintained in relation to the exit from the house. At this stage, the curvature of the site is measured and the presence of elevation differences is assessed. If the soil surface differs from the horizontal plane, then this effect must be taken into account when constructing any type of structure. The difference, as a rule, is leveled out due to special construction racks. Most often they are in the form of pillars, and their height must be calculated in such a way that the floor on the terrace has a horizontal plane.
In some cases, the unevenness on the site is so pronounced that the difference in height between construction racks can differ several times. If the design is conceived in such a way that it will become an integral part of a private house, and will not be a separate element, then additionally take into account the floor level of the building where the door will be located, providing access to the terrace.
Design of an open veranda in a house
At each stage of arrangement, attention should be paid to the selection of materials, colors, and details.
Light and space are the main decorations of an open veranda
All important design elements of an outdoor terrace are reflected in the table.
| Decor | Description |
| Fencing | Wood undergoes many tests every day in the fresh air. Therefore, it is worthwhile to carefully approach the choice of variety. Pine is affordable, while oak is more reliable, but expensive. The decorative grille can be positioned vertically, horizontally or crosswise. The distance between sections can be any, as well as the shape of the product. |
| Floor | The obvious option is wood. But due to regular exposure to moisture and sunlight, the coating will quickly deteriorate. This can be avoided by annually covering the tree with special paint. For the floor, tiles or linoleum are suitable. They are easier to care for and do not require regular painting. |
| Furniture | Depends on the type of veranda. The closed view can be arranged like a regular home room. The open type involves using the terrace only in good weather. Therefore, it is wise to place folding products. If weather conditions change dramatically, the structures will be able to be assembled quickly. Choose models made from artificial rattan. They have an attractive appearance and do not deteriorate from strong winds, exposure to moisture or sun. You can place a sofa and several hanging chairs. Wicker furniture is perfect for the veranda. |
| landscaping | The heat and direct rays of the sun can get boring, and you want to hide from the heat in the cool. For this, curtains or landscaping are used. The latter involves decorating the openings with climbing plants that perform several functions at once. They save you from the heat and successfully decorate your appearance. Vertical gardening makes the air more humid and reduces dust levels. A classic is the use of hedges. |
| Curtains | You can complement the design with transparent curtains, creating an airy atmosphere. There are special acrylic curtains suitable for outdoor use. They are able to repel dirt and dust. Curtains made of bamboo or rolled models are suitable. This design detail is not required when decorating a veranda, but if home owners want to decorate the structure, it is recommended to use the options listed. |
| Lighting | The gazebo is used not only during the day, but also in the evening. Therefore, it is recommended to pay special attention to lighting. A spotlight should be installed in the roof of the structure. It will become the main one. An addition can be a garland placed around the entire perimeter. When placing lighting fixtures, remember safety. Devices must be reliable and resistant to moisture. |
An open terrace with good lighting easily replaces the kitchen in the summer
See also: Cottage interior
Phased construction technology
What will we build from?
A terrace will cost the least if you build it yourself - that's one thing, and if you build it from materials left over from the main construction - that's two. Boards, bricks, blocks, etc. - all this can be combined to create a base. If you have to buy the entire material, then pay attention to the most reliable ones, because your extension must withstand scorching rays and frost, exposure to ultraviolet radiation and precipitation.
In our conditions, wood is more often used because it does not get hot in the heat and retains heat. Stone or brick terraces are more durable, but they freeze in the cold, so they are not very comfortable in winter.
Which form is better to choose?
When creating terraces, the choice of geometric shapes is unlimited. The easiest way is to make a square or rectangular structure. But if you strive for originality, then you should give it a polygon shape, and at different levels. By the way, multi-level buildings are beneficial because they provide good water drainage during rainstorms. When installing, you slightly tilt each “step” from the building, and as a result, your terrace will not be covered in puddles.
Irregular shapes always win in originality over standard rectangular ones
So that you understand how to build a terrace in a country house, let’s first define its main elements. Any open terrace will consist of:
- foundations (aka foundation);
- flooring;
- auxiliary structures.
Of these points, only the first two are mandatory. The third varies depending on the imagination of the creator. So, let's go, step by step.
Laying the base
Work order:
Recent Entries
Lilac perennials that are beautiful, compact and do not crowd out other plants Why when buying seedlings you should not take the sellers’ word for it and how to determine the age of the plant using 3 signs Tomato seedlings have turned purple or whitish: why the color has changed and how to save the plants
- We mark the place for the future structure. To do this, we drive reinforcing pins or wooden pegs into the ground around the perimeter and stretch twine over them.
- We place temporary supports in the corners (you can stack 2 paving slabs), on which we lay the side logs. Approximately, the terrace should be located 30-40 cm above the ground.
- Using a level, we level the horizontal, placing construction waste (stones, pieces of brick, etc.) under the tiles. At the same time, remember that the logs should have a slope of approximately 2˚ from the house so that there is good drainage during rains.
- We align the stretched twine along the upper edge of the joist and secure it tightly to the peg.
- We remove the logs and begin to create the foundation. To do this, we place cement pillars in the corners, the height of which should coincide with the temporary support on which the logs were previously laid.
- We dig a trench between the posts, pour in cement mortar and place sidewalk curbs in it, so that approximately half the height is in the ground. We level the plane with a level and wait for the concrete to harden.
- We create exactly the same base on the opposite side.
- We fill the remaining voids near the curb with sand.
Instead of a curb, you can pour a regular strip or column foundation. Also, some owners fill the interior space of the terrace with crushed stone and create a water drainage system.
In this sequence, both separate and attached terraces are created
When installing the curb, be sure to check the horizontal level
Installation of wooden flooring
Work order:
- We place joists on posts and curbs and secure them with screws.
- We mark where we will attach the beams.
- We lay out the beams, connecting them to the joists with corners.
- Laying down the boards. If you are using ordinary wood, then it is better to buy larch, because it is ideally suited for outdoor conditions. Most often, they take boards 10-15 cm wide and 2-3.5 cm thick. Lay the boards not end-to-end, but while maintaining a gap for ventilation. This will help the deck avoid rotting.
- We trim the edges of the flooring with a jigsaw.
- We paint or varnish the coating.
Please note that if decking is laid instead of boards, then they begin to lay it from the wall, retreating 1 cm from the building.
Frame installation process. It is best to purchase a screwdriver for such work - it will significantly reduce the time
Leave free space between the boards for ventilation and precipitation
The edge will be smooth and even if you straighten it with a jigsaw
Design of a closed veranda in a private house
The enclosed veranda acts as a place for relaxation and relaxation. Therefore, it is worth reliably protecting it from bad weather, making it warm and consistent in style with the general appearance of the house. Give up hi-tech. It is too “cold” for such a room. Use more natural materials, living plants and wood furniture.
Wooden finishes combined with soft light create a warm atmosphere of comfort and tranquility
Sliding windows leading to a gazebo are popular. They help you easily turn a closed object type into an open one. You can make the mechanism automatic, controlled remotely. The glass structure will be expensive, but it will look impressive. There will be an overview of the entire territory of the site, but you will be under reliable protection from weather conditions.
Comfortable upholstered furniture and plenty of natural light
An excellent option is to place a fireplace in the area. There is a wide selection of models, which allows you to choose an option for any room.
The fireplace will create a cozy atmosphere and will warm you on cool evenings
See also How to make a New Year's wreath with your own hands, photo.
Veranda location
When determining the location of the terrace, you should carefully consider everything. It should not cover attractive parts of the façade. The following options for placing a terrace are available:
Experts recommend placing the terrace on the east side of the house.
Choosing a style for a summer country veranda
When decorating a veranda, it is important to adhere to one style direction. The choice will be affected by the location of the object. If it is located to the east or north, then an English colonial interior will do. The furniture is made of rattan; a rocking chair is required.
For the terrace, purchase furniture of good quality, practical and wear-resistant.
Preferably use wicker furniture. The most common solution when choosing country furniture due to its convenience and functionality. Colonial design includes a fireplace. When closed, it will act as an additional source of heat.
The fireplace is appropriate both on the open terrace and in the closed veranda
Eastern and southern structures are designed mainly in Provence style. There are wooden beams on the ceiling and furniture made only from natural materials. Chairs and a table, many flowers placed in vases, serving as an additional element of decoration.
Provence style is associated with comfort, romance and lightness
If classic options are not suitable, there are many modern interiors. The basis is interesting combinations of finishing materials, such as glass columns. Complemented with low pieces of furniture.
See alsoHow to design a summer cottage plot of 6 acres
Columnar foundation
Pillars are more expensive than a gravel-sand foundation, but they also last much longer. The classic version of supports is reinforced concrete piles. They are strong, reliable and stable, but they are rarely made today. The reason is the excessive labor intensity and duration of the process.
It is much easier and faster to install a terrace on screw piles. These are hollow metal cylinders equipped with a blade. They are simply screwed into the ground and then filled with concrete. Typically, such work takes no more than two working days.
It is worth noting that ease of installation is not the only advantage of screw piles. They can be screwed in to different depths, bringing the tops to the same level. This helps solve problems with uneven terrain of the site.
The step between columnar supports should not exceed 2 m. If this rule is neglected, the flooring boards will inevitably bend
The final stage of creating a columnar foundation is creating a frame on which the logs will lie. The material for it, as a rule, is metal pipes with a cross-section of 80×80 mm. The cell size is 80x80 cm. An alternative option is 50x100 mm timber. In this case, the cell should be smaller - 50x50 cm.
Important!
The wooden frame must be thoroughly impregnated with antiseptics or covered with protective paint, otherwise the structure will not last long.
Lighting on the veranda at the dacha
The choice of lighting fixtures is influenced by the type of design. For open objects, choose mainly outdoor lamp models. They can withstand moisture and are impact resistant.
An example of successful lighting for an outdoor terrace
Agree that it is much more pleasant to look at an illuminated terrace than in the dark
Choose models that match the overall interior, which will emphasize it more. These can be stylized lanterns for open gazebos. This design has more space for installing light. Make sure that they are securely and securely fastened. Closed objects can be illuminated like ordinary rooms.
See also: DIY country decor from scrap materials
Stages of building a terrace
Before you start building a terrace, you should consider its size, design, shape and materials used.
Polycarbonate is ideal for decorating semicircular terraces.
We propose to consider the main stages of building a closed wooden terrace.
Source
Zoning the space on the country veranda
Most designs have an elongated shape. There is a lot of space, so there are several segments for different purposes on one territory. To avoid mixing them, it is recommended to carry out zoning, outlining the boundaries. This will make your stay comfortable.
When placing furniture on the veranda, leave more space for free movement
Potted plants are great for zoning an open terrace
You can place not only relaxation corners, a dining area, but also a work office. A covered veranda is a great way to increase the usable area of the house. If there is not enough space inside for a specific purpose, you can select a corner in the gazebo. Global zoning elements such as massive partitions should be abandoned in view of the main purpose of the terrace. Like an estimate for a vacation. It is necessary to arrange the furniture correctly, design the passages and add decorative details, which will reveal the subtle line between the segments.
See alsoWhat should be the design of the veranda?
Review of materials for interior wall cladding
There are many varieties of finishing materials that can be used to decorate the inside of the veranda. These can be natural or artificial, imitating similarities with natural ones.
General requirements for all types of finishing materials used for cladding the internal walls of the terrace are as follows:
Natural wood
Wood materials with good sound and heat insulation properties. They belong to a class that has not lost its popularity over many centuries. A room decorated in a natural wood style is always in fashion and is found in many modern design styles. One of the main disadvantages is the fear of moisture and bark beetles.
Healthy! To protect natural wood materials, special impregnations are used.
Below is a brief overview of popular solutions using natural materials:
PVC panels
PVC-based plastic panels are widely in demand as an economical and unpretentious material used for interior cladding of verandas. The material has the following properties:
Among the shortcomings, the most significant factors are:
Healthy! By choosing a more expensive and high-quality type of PVC panels, the risk of fading in the sun can be minimized. Then the only drawback will be the increased fragility of the structure.
MDF panels
They are similar in design to PVC panels, but are made from natural materials, have a rigid structure, are more resistant to mechanical stress, and most have wood tones.
In fact, MDF panels are made from waste wood production: pressed and crushed sawdust, shavings. Decorative coating can be one of the following:
The advantages of MDF panels when used in the interior decoration of terraces are similar to those inherent in their PVC counterparts. The main difference regarding performance properties is the possibility of swelling when used in rooms with high humidity or during sudden temperature changes.
Healthy! You can eliminate the possibility of swelling by using special moisture-resistant MDF panels for the veranda. You can choose the best option by carefully studying and analyzing the performance properties of all available products.
Natural and artificial stone
Materials of this origin in the interior decoration of the veranda are used as zoning or accentuation of a particular area. For example, this could be the bottom of a wall or a support that supports the roof of a structure. The positive characteristics of materials include:
The disadvantages of lining the internal walls of a terrace with stone include:
Healthy! Decorating the walls of the veranda with stone can cause an imbalance in combination with a house whose façade is finished with natural wood.
Siding, wall panels
The most popular material used for cladding facades, however, it can be used for interior decoration of the terrace. Before we talk about the features, let's look at the varieties of this finishing material. The erroneous concept of “siding” applies to several categories of products made from different materials with different performance characteristics.
Many people call vinyl or PVC lining the cheapest “siding”, although it belongs to a completely different group. In appearance it is something between PVC panels and wooden lining. It is united with the former by a honeycomb internal structure, and with natural wood by its appearance and installation principle. Among the obvious advantages, not to mention the economic component, we can highlight the simple principle of fixation, lightness and a wide range of colors. The disadvantages include the frank “budget” nature of the surface, sensitivity to mechanical loads, and a specific smell that is observed in the first 3-4 days after installation.
Traditional vinyl or acrylic siding. As the name suggests, it is made of vinyl or acrylic. The difference between them is reflected in price (acrylic is 10-15% more expensive) and resistance to fading in the sun (the latter lasts better). Presented in the form of a horizontally mounted panel, the size of which depends on the series and manufacturer. Has a variety of colors and textures:
Healthy! The panels are mounted on a prepared sheathing or directly on the wall, provided that it is relatively “flat” in the plane.
Wall panels imitating natural stone or brickwork. Based on the principle of using their heavier counterparts (natural or artificial stone), they are used as zoning or focusing attention on a separate area.
Healthy! There are 3 more types of siding: foam, metal and fiber cement, but they are used extremely rarely for interior decoration of terraces.
The table provides an overview (average) comparative assessment of the characteristics of vinyl and acrylic siding for covering the terrace. More accurate information about performance properties can be obtained from the product manufacturer.
Healthy! Photodestruction is the process of accelerating the destruction (destruction, decomposition) of a composition as a result of exposure to aggressive atmospheric components (oxygen, ozone, ozone oxide). As a result, the mechanical properties deteriorate. A good example is polyethylene from a greenhouse left in the sun for the whole season.
Coloring
By using this method for interior decoration of the veranda, you can give the room not only a certain chic, but also create various textures on the surface. The main task in this situation is to choose a certain shade so that it fits into the overall interior concept.
geography 5 letters field of miracles answer
The range of modern paint and varnish products provides a wide choice and the ability to obtain not only a smooth, monochromatic wall, but also a textured relief surface. For example, this category includes the following options:
Healthy! You can create the material for a textured painted terrace wall with your own hands. To do this, you need to add natural fillers to the classic mixtures, for example, sawdust, quartz chips, sand.
Plaster
The classical understanding of plaster is work performed to level the surface before the subsequent application of a decorative coating. Today's decorative mixtures allow you to achieve two results at the same time by performing just one action - plastering the surface.
How the veranda wall will look after the work is completed depends on a number of factors. These include: the particles contained in the mixture, the tools used or the application technology. Taking into account the decorative properties, this type of finishing is divided into several groups:
Furniture for the veranda at the dacha
A place for relaxation requires the presence of convenient and comfortable items in which you can relax perfectly. You don't have to buy new products. Old furniture, skillfully complemented by decor, slightly restored will give a special atmosphere to the place. Bright covers, changing upholstery, painting will help. If there is enough space, place a large soft sofa, complemented by pillows.
You can safely place upholstered furniture on the veranda protected from rain
If you intend to eat in this room and not just spend time, be sure to place a table and chairs. Keep it in moderation. The space should not turn out cluttered or overloaded with unnecessary details. A place to relax requires space. It’s a good idea to hang a hammock nearby. It will allow you to enjoy the sun's rays if desired, and then spend time in the cool shade of the terrace.
See alsoDesign of the courtyard of a private house. Choosing a stylistic direction
Types of foundation for building a veranda
Most often, verandas are built on columnar or strip type foundations ; let's look at how to do both options yourself.
Columnar foundation
This option is the simplest and least expensive; its essence is to install separate supports that are dug into the ground.
Stages of work:
- Before starting work, carry out preliminary markings, then you can prepare holes for supports, their depth can reach up to one meter, but be guided by the quality of the soil and the weight of the structure itself;
- fill the bottom of the holes with sand and crushed stone, pour concrete mortar on top;
- the veranda should rest evenly on the foundation; for this it is important to place all the supports at the same level; to protect them from moisture, use bitumen mastic and roll waterproofing.
Photo source: www.besedkibest.ru/verandu/veranda-svoimi-rukami-iz-dereva-poshagovo.html
Strip foundation
This option is suitable for heavier structures , for example, made of bricks or building blocks. It is more labor-intensive, and in addition, it will require more effort and skill from you, because in case of an error, the tape may be damaged, which will certainly affect the entire structure.
Manufacturing process:
- Having completed the necessary markings, dig a trench and level its walls and bottom;
- place the formwork from boards based on the height of the future concrete support;
- fill the bottom of the trench with a layer of crushed stone and sand and compact it thoroughly;
- lay the reinforcing mesh; for maximum strength, it is recommended to use cells measuring 10x10 cm;
- pour concrete made from a mixture of sand, cement, water and crushed stone, then level the pour well and leave until dry. Do not forget that concrete, especially in hot weather, must be moistened with water to avoid cracks.
Photo source: www.besedkibest.ru/verandu/veranda-svoimi-rukami-iz-dereva-poshagovo.html
What could be the decoration and design of the veranda?
The extension can be made of wood or have a metal frame with clapboard cladding. Aluminum stained glass windows are suitable. They are installed on the base of the object. There will be walls that will not need finishing due to glazing. All you need to do is wash everything regularly. The only thing left to decorate is the base. To do this, choose stone or brick.
Panoramic glazing on a metal frame will provide all-round visibility and unity with nature
Glass blocks can be used for glazing. There is a wide range on the market. Models with frosted glass, corrugated or colored. You can combine them with each other to create a unique effect. The blocks are suitable for organizing lighting or creating panels. One of the negative aspects of such finishing is the price.
To enjoy gorgeous views, make the windows as large as possible.
A combination of several options is allowed. One wall is allocated for glass blocks, the rest are made of aluminum stained glass windows.
Special garden parquet was used to furnish the floor of this open terrace.
In the open type of object, the concept of finishing inside and outside is mixed. This applies to the design and decor in general. Therefore, wood is the most preferred. It is only important to take proper care of the material so that over time negative street factors do not spoil the building. To create objects that will last for many years, there is decking, which is a decking board. It perfectly withstands all the negative aspects of the street and is suitable for finishing the veranda. The material contains polymer additives, which improves its strength and moisture resistance.
See alsoHow to use roses in landscape design
Wooden structure with a lean-to canopy
Such a terrace attached to the house can be connected to any type of building - frame, log, brick/block, monolithic.
Primary requirements:
- the possibility of installing supports at least for the front racks (the rear ones are attached to the main wall of the building) or, with light construction, for all racks;
- convenient connection of racks and canopy to the building wall. The junction of the wall and the canopy must be waterproofed;
- sufficient strength and reliability of the main building structures, allowing you to “hang” additional load on them from the terrace frame.
Necessary materials:
- ready-made concrete of at least M200 grade for concreting supports or dry components for preparing the mixture. The amount of concrete depends on the number of supports to be concreted and the depth of placement. It is necessary to deepen the rack into the concrete by at least 1/8...1/5 of the total height, while the concrete cup has a diameter of 3...5 diameters (maximum section size) of the rack and a depth of 1.2...1.5 of the depth of the rack embedding;
- timber or metal profile (square, rectangular or round pipe) for the frame. The dimensions of the wooden frame elements (in centimeters) are indicated in the drawing above; for metal it is necessary to recalculate for reasons of strength. However, on average, the cross-section of the rack should not be less than 40x40 mm, trim and rafters - 20x40 mm, spacers - 20x20 mm;
- roofing material - boards with a protective coating, as shown in the diagram, or cellular/monolithic polycarbonate;
- fasteners. The basic layout provides for assembly with self-tapping screws or confirmations; they can be replaced with dowels (dowels) or a tongue-and-groove connection system;
- impregnation/varnish/paint to protect wood from external influences.
How to build a terrace step by step
- We carry out markings taking into account the slope of the site (near the house they try to make a reverse slope so that water does not accumulate near the walls and does not flood the foundation).
- We dig holes for the posts, pour concrete and install them at the level of the posts. For timber/round timber, waterproofing of the lower part is required - coated and/or rolled, otherwise the wood will quickly begin to rot.
- After the concrete reaches 50% or more of the design strength, you can begin assembling the frame. First, the frame beams are installed, and the rear posts are attached to the wall of the building.
- Next, the canopy frame and, if necessary, fencing are assembled.
- The last stage is laying the roof.
To strengthen the connections of posts and beams, it is advisable to use overhead metal elements - plates and corners.
If polycarbonate is used as a roofing material, it is necessary to use special screws with wide heads (or washers) and connecting profiles so as not to damage the relatively fragile polymer.
Here is a diagram of the flooring and fences.
Verandas with glass roof
One of the possible design options is roof glazing. This idea looks impressive. The glazing system is installed on pre-built supporting structures.
The glass roof of the veranda visually increases the size of the room, giving the extension lightness and airiness
It will be light all day on this veranda
An additional advantage of this solution is significant energy savings. No need to install a lot of lighting fixtures. During the day there will be enough light inside. High strength glass is used, so you can not be afraid of rain or scorching rays of the sun. Double-glazed windows are reliable and perfectly protect the room.
See alsoDesign features and choice of materials. What else to consider when choosing a porch design?
How to choose the right terrace location
When you decide to get a summer terrace at your dacha, first decide where you will put it. Here are a couple of options:
- You can attach it directly to the building, making it seem like a continuation of it.
- An excellent option is a terrace that goes around the house on all sides.
- Less common is a terrace located outside the main building, i.e. standing separately.
The choice of location largely depends on the location of the dacha relative to the cardinal points. If there is access to the street on the south side, then the best option would be an attached terrace. You can relax in it even in winter, warmed by the sun. If the entrance to the house is from the north, then the veranda attached to this side will be quite cool, although in the summer heat this is very useful. In this case, an extension is made that goes around the entire building so that you can move to rest following the rays of the sun.
A terrace located outside the building is usually built near pools, waterfalls or other beautiful landscape elements in order to be able to admire them. And if your dacha is located on the shore of a reservoir, then, without a doubt, the terrace should be located at the water’s edge.
Natural stone and wood in the interior of terraces
Stone is often used to decorate the floor. It may not end at the boundaries of the object, but extend further into the yard, becoming paths. This allows you to create something common in the design of the entire site. The stone is used in the construction of the foundation. Externally, the design looks reliable, a little primitive. You can combine it with wood to create interesting combinations. The object will look like a house in the forest, and not a place to relax on a suburban area.
Highlighted wooden beams and stone-lined openings between windows
The stone can be used when installing a fireplace. The device will become a source of heat and the highlight of the room. The space near the fireplace should be complemented with stonework to make everything look complete.
See alsoDesign of a country house plot with an area of 15 acres
Exterior wall decoration
The veranda acts as a kind of visiting card of your home. Therefore, in terms of quality and style of cladding, it should be in no way inferior to the main structure. The material that will be used for these purposes must perform a protective and decorative function at the same time. In addition, it must be modern and aesthetic.
The most common materials that can be used to sheathe the outside of a veranda are the above-mentioned types of siding (vinyl, acrylic, metal), lining or a wood block house. A terrace decorated with facing bricks or treated with decorative plaster looks good.
Important! The rules for exterior finishing of the terrace, affecting installation features, properties or performance characteristics of materials are similar to those that we talked about earlier.
Veranda design in light colors
Light shades visually enlarge the space, give airiness, lightness and create an atmosphere of solemnity. A classic is the design of windows and ceilings in a snow-white palette, and the floor in dark colors. Suitable even for tiny terraces. A smooth transition from gray to white helps add coziness and cleanliness. Be sure to complement the space with several bright details.
Light colors expand the space and create a truly festive mood in any weather
White window frames and a light ceiling echo the same shades of furniture and interior design
For those who want to create a Scandinavian interior, light colors should be present throughout the entire room, including the floor and walls. Bright elements in the form of pillows and curtains will help to dilute the atmosphere. This design is perfect for a dining room located on the veranda. A light color that is neutral makes a great backdrop for centralizing various features, including the fireplace. If the flooring is white, it is worth diluting it by laying a carpet of a contrasting shade.
See alsoInterior of a summer cottage: ergonomic rules
Flooring overview
In most cases, the terrace can be called a “transfer point” between the house and the street. It can be open, “partially open” to precipitation, heat, frost. Based on these features, you should select the type of flooring.
Decking
The material was previously considered as an option suitable for cladding veranda walls. Here it is better to use panels made of composite materials. It is an excellent alternative to wood, combining the full aesthetics of natural wood and the absence of the problems inherent in plastic. Main advantages:
The only disadvantage of composite decking is the visual difference from natural wood materials.
Ceramic tile
The interior decoration of the veranda can be made with clinker, porcelain stoneware or ceramic tiles for interior work. The material does not absorb moisture; from a huge range of products it is easy to choose frost-resistant, non-slip types, and choose a pattern that suits the interior of the terrace. Of the advantages of ceramics, the following properties should be mentioned separately:
The disadvantages include:
Important! When choosing a material, you should pay attention to the anti-slip properties of individual materials.
Paving stones, paving slabs
Made from Portland cement, sand and plasticizers. It is the best option in terms of price-quality ratio. The laying process is carried out according to the principle of free embossing, geometric shapes or another method. Durable, does not require special care, repairable, easy to install. A significant disadvantage is the large weight of the total surface, which places a significant load on the base of the terrace.
Wooden boards, beams
Natural wood is a classic material that can be used for interior decoration of a veranda. It is mounted on a frame assembled from logs laid across. On open-type verandas, hardwood lumber is used: larch, oak, cedar. Their structure has an increased density, is not prone to rapid rotting, and retains its original appearance for a long time.
Advantages of wooden coverings:
All the advantages of a wooden veranda floor can be overshadowed by its inherent disadvantages, which are reflected in the following nuances:
Arrangement of a corner for relaxation and reading on the veranda
A small reading corner can be created with a soft, comfortable chair located next to the racks and shelves. Be sure to add a lamp to the place.
Cozy corner for comfortable reading books
During the day the space is well lit, but in the evening a sufficient amount of light is needed for reading. It is better to choose a distant corner for the design of the veranda at the dacha so that the segment turns out to be quiet and cozy.
Expert opinion
Alina Kvileva
Landscape designer
Hello, my name is Alina and I am a landscape designer, if you have any questions regarding landscape design, ask, I will be happy to answer them.
Interior arrangement depending on purpose
For attached terraces or verandas, everything is important:
- A foundation that can support the weight of the entire instruction.
- The choice of material from which the walls, floor and ceiling are made.
- Presence or absence of windows.
That is, any structural element plays a key role in terms of the operation of the building and the feeling of comfort when being in it. Not less important:
- Harmoniously fit the exterior decoration into the landscape design.
- Arrange the interior in accordance with the purpose of the room and maintain the style of the interior and exterior of the main building.
- From a functional point of view, the following types of premises can be equipped on a veranda or terrace.
Summer living room
In this case, it is better to glaze, at least cold, which will provide shelter from moisture and wind in the summer months. In this case, you can place furniture here that is not exposed to adverse effects - for example, made of artificial or natural rattan.
Of course, if you insulate such a room and provide its heating, then you can use it almost all year round.
Fireplace
A fireplace room in this part can be organized only if the hearth area is protected from gusts of wind and precipitation. You also need to consider points such as:
- Ensuring fire safety through compliance with fireplace construction technology and the use of fireproof materials.
- It is obligatory to exhaust the smoke into a special pipe and install it at the required height to ensure draft.
Only taking into account all these components will allow you to safely use the extension as a stone room.
Dinner Zone
The easiest way to organize a dining area is on any terrace or veranda. Everything will depend on what time of year the room will be used. If it is used exclusively in the summer months, then an open terrace with railings will do.
If you want to arrange the use of the space as a dining area throughout the year, you will have to think about insulation and heating. Another key point is having a suitable area to accommodate the number of people who regularly live in the house. When drawing up a project, it would be a good idea to include additional seats in the dining area to ensure the required level of comfort when accommodating guests.
Rest zone
You can relax both on the covered and outdoor terraces or verandas. In any case, here you can place:
- Hanging swing.
- A small table for tea drinking and several chairs.
- A sofa with soft pillows or a banquette.
- Furniture must be selected taking into account the climatic influences on the interior of the space.
Roof terrace
Roof terraces are often designed when the house has two or more floors. They can vary in size and be part of the roof structure - if the project is drawn up in advance. Or they can be carried out after the construction of the building - but in this case they are most often implemented on special support pillars with an external floor element.
In any case, the main thing is to think about safe fencing for the terrace and a reliable level of fixation of the structure so that it can withstand the load.
Non-permanent extension: how to register
Let's consider a common dacha option - a veranda on stilts and pillars. With this type of foundation, it is interpreted as “not capital” and, if the standards are met, the extension does not interfere with the neighbors, then you can submit a notification to the authorities and begin construction. But, in the end, it is still more advisable to run the veranda through the BTI. There are no fines or delays for late registration; the owner can complete everything even after 10 years. Need to:
- Bring documents for the dacha, land (title documents).
- Write a statement reflecting that changes have occurred in the technical documentation.
The commission comes out, checks the standards, the parameters of the extension, and draws up a certificate of completion of construction. Next, changes are made to the registration certificate of the house. Theoretically, it is possible not to design a veranda attached to the house, but it is not known how the legislation will change years later. And when selling a dacha, you will have to draw up a full package of documents with the involvement of the BTI.
In fact, the authorities prefer to consider any redistribution as reconstruction, leading to an increase in the area of the house. As a result, the owner has to legitimize not the veranda, but the entire house, and make changes to the registration certificate. But without “notify and approve”, this will be much more difficult to do, and the veranda will acquire the status of unauthorized construction and can be forcibly demolished.
