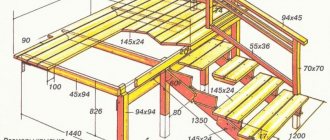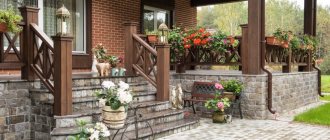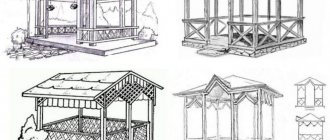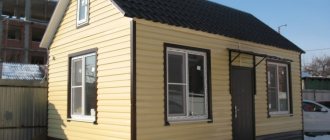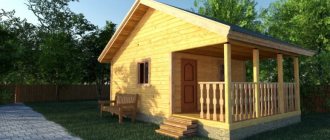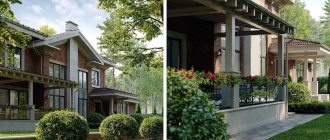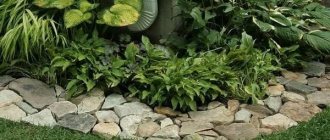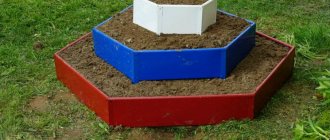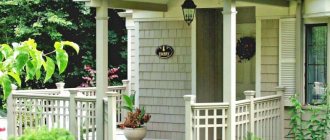A porch is a mandatory element for the entrance part of any building. It creates the first impression of the room. The porch must be functional - this is the first requirement that is placed on it.
A subsequent requirement would be a design that should be intertwined with the main body of the building. There are many options for porch design.
If you use them correctly and choose the right material, you can make an excellent porch for your home with your own hands, which will be distinguished by its strength and durability.
Many unusual ideas for building a porch to a house can be found on the website https://dachadesign.ru/krylco
Porch types
As a rule, this building is classified according to three main criteria:
- By device type: simple, attached and built-in.
- For building materials.
- By the presence of a canopy or canopy.
Before deciding which porch to build, it is worth considering the characteristics of each of them. It is also advisable to focus on the visual aspect. So a concrete porch looks out of place with a wooden house, but a wooden one opposite will suit almost anyone.
But as they say, it’s better to see a photo of the porch once than to go into all the details and nuances of design art.
Wooden porch
Wood is the most affordable material for most owners of summer cottages and cottages. And it’s easier to work with it, since many people acquired basic skills in working with a hammer and nails in childhood.
The most common and practical design is based on a stringer (string). This is a support beam (usually a thick, wide board) with corner cuts, on the plane of which the steps are attached.
To make the frame strong and durable, it is better to use larch or coniferous wood as a material, which are not susceptible to destruction under the influence of moisture. For additional moisture resistance, it can be additionally treated with a special impregnation.
When building a staircase, it is worth considering that the stringers should be located at a distance of half a meter from each other. Therefore, even for a small staircase with a width of just over a meter, it is necessary to use 3 such support beams.
The porch steps themselves should be positioned with a slight slope towards the corner so that water can drain, preventing moisture from accumulating after rain. To prevent water from accumulating there and going into the space under the step, it is enough to leave a gap of 3 millimeters.
Concrete porch
The construction of this porch is a troublesome and complex task. It is like a continuation of the foundations and is built according to its height. The only thing between them is to put a layer of mineral wool to prevent future cracking of the porch and reduce the load on the foundation.
For construction you need wooden formwork. Concrete solution is poured into it. It is advisable to do this in one go. If this is not possible, then pour the first layer, then wait until it dries slightly and you can slowly pour it further.
At the same time, we must not forget about the additional reinforcement of the steps and the upper platform with metal mesh.
Execution options
There are three versions in total, and there are the same number of roof options. The roof over the porch of the house can have one, two or three slopes, because these are the most popular options. Shed roofs are used when they are like a continuation of the roof of the house. The three-slope one performs exactly the same role, only in the case of it the side planes help remove precipitation.
The gable roof has the shape of a triangle, the angles of which are similar to those of the main building. In rare cases, an arched structure is used, this is especially appropriate in the case when the windows on the second floor of the house have a similar shape.
Metal porch
Building a metal porch requires the most skill.
- First of all, this is the ability to work with tools such as a grinder to cut metal, and a portable welding machine for welding and an electric drill.
- First, you need to draw a schematic diagram of the future porch, where you indicate the required dimensions.
- Then weld according to the sketch and install in the intended location. The steps can also be made entirely of metal or wood, or you can alternate one with the other. Here you can choose according to your personal taste.
The resulting design can be left as is. This option will be even cheaper than the previous ones. But a forged porch with decorative metal elements can look incredibly beautiful.
Preparatory work
Before making the porch, the type and design were chosen, and a detailed diagram was drawn up indicating the dimensions. First you need to dig a small pit; it is made 25 cm deep and of such width and depth that the porch can fit in it.
A uniform layer of sand 10 cm thick is poured onto the bottom of the pit. A layer of gravel of the same thickness is placed on top. Next, a reinforcing mesh is placed. All this is poured with concrete. After complete drying, a monolithic foundation will be made.
Brick or stone
Among all the porch options, the least popular is the brick one. The brick itself for building a porch does not have any special advantages or advantages. As a rule, it is chosen only in the following cases:
- The owner skillfully manages the laying of bricks.
- After the construction of the house, there were a lot of unused bricks left.
- Individual desire for brick steps.
But this material has more disadvantages. The laying out process is considered a very labor-intensive job. You need to constantly and painstakingly monitor the level. However, not any brick is suitable for this purpose.
For example, silicate will begin to crumble in the near future. Therefore, even if there is a lot of it, it is not advisable to use it for this extension. The best options are red and clinker.
Material selection
The choice of porch material depends on the needs of the residents of the house and the overall design of the site
Depending on what material is chosen for construction, the porch can be:
- concrete
- wooden
- metal
- stone
- brick
For a low porch, concrete or stone is chosen, while railings are not needed for such a structure. Tall structures are best made of metal or wood.
The advantages of a concrete porch include durability, high resistance to wear and temperature changes, and strength. The weakness of the material is its tendency to absorb moisture.
Porch options with railings
Brick platforms are not as durable, but they are cheaper than concrete ones. It is important not to use old brick, which can freeze and collapse. The surface can be tiled or finished at the request of the owners.
A metal porch is durable and able to fit into structures of any design . However, such structures are expensive, require protection from corrosion, and are prone to icing in winter.
Wooden structures are the most common, they look solid, they are easy to install and convenient to use . However, the wood must be additionally impregnated or coated with protective solutions against moisture, fire, and insect pests.
Foundation
Before starting any construction, you need to think about the foundation. It is he who must withstand the entire load. But it’s worth understanding when it’s needed, and when the design can handle it on its own.
So, with a wooden porch, a concrete base is not necessary. Whether it is necessary to fill the foundation or not depends on several points:
- Total weight of the structure;
- Terrain slope;
- Climate;
- Soil condition.
Made of wood
If the porch is made of wood, then you will have to spend much less labor and money on it. This material is easy to process, it is flexible and aesthetic. A wooden porch is the most common option in our country.
However, this material is very vulnerable to fire, moisture, insects, rodents, and fungus. To prevent this, special impregnations are needed to increase security. This type of porch requires regular maintenance.
Canopy
If you want to have a porch with a canopy, then you need to think about it at the very beginning. Because then, when making the foundation, it would be necessary to immediately install the racks for the canopy frame.
The canopy must be made pitched, and its size is calculated from the fact that it must be wider than the main platform. Almost any canopy should be equipped with a special gutter to divert water from the central part.
Having a closed porch is very convenient and practical from the point of view of the safety of the building. After all, this way it will be additionally protected from bad weather. And at the same time perform a decorative function.
Construction Features
The porch design must be drawn up in a single plan with the building. Even if the porch is later added separately, the uniform style should not be disturbed. It is especially necessary if the private house also has a veranda and canopy.
The project itself must be drawn up on the design features of the house, the type of foundation, and the materials used must be of high quality and reliable.
Usually the porch to the house is built with your own hands with a canopy and a small platform that precedes the steps.
Final finishing and design
Proper cladding of the porch will help create an elegant appearance and will be the final stage during construction. A variety of materials can be used for finishing. This includes wood, siding, stone, and porcelain stoneware.
Thus, it can be seen that some types of porches do not require any special skills. Numerous bright photos with examples of the variety of choices confirm this. You can always choose an option that suits both cost, beauty, and personal capabilities.
