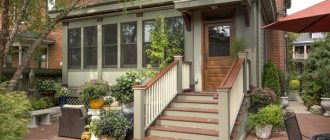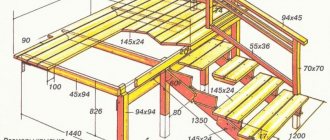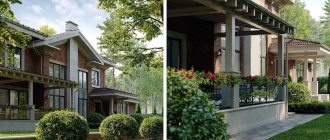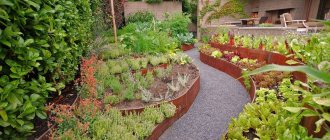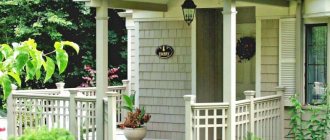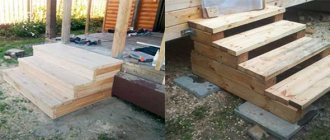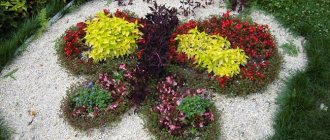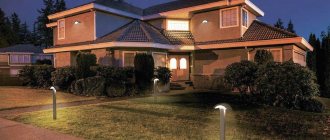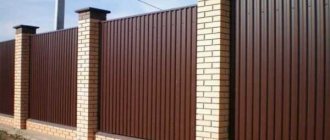What kind of porch to build?
The porch in a suburban house requires no less attention from the builder than the entire facade.
Ideally, it should correspond to the general appearance and style of the building, harmoniously complement it, look attractive and hospitable, have neat, comfortable steps and appropriate design.
Today people prefer expressive individual solutions - uniformity is no longer in trend.
What porch options exist today and why are they attractive?
Bulk foundation
For this type of support under the porch, you must first prepare a pit - a depression in the ground, right in front of the building.
The length of the pit should correspond to the width of the steps, and the depth should be 25 cm. Then the recess is filled with crushed stone and compacted. A flat platform is installed on top of the crushed stone.
Made of wood
Typically a wooden porch is made from pine. This is a budget, but aesthetic and durable option: reliable pine wood has a beautiful texture. The textural appeal of wood can be enhanced by coating it with varnish.
If you prefer variety, it is better to use paint (there is always the option of repainting). People with carpentry skills can make a simple wooden porch with their own hands - other types of structures are more complex and are best left to specialists to build.
For a wooden house
A wooden house is characterized by comfort and complete safety for the human body. The most used materials for constructing a porch to a wooden house are timber and boards.
Advice If you want to insulate it, you will additionally need siding. To make the extension look cozy, you can use clapboard.
You cannot ignore the presence of railings if the entrance has several steps. This element is not only practical, but also perfectly decorates the decoration. Our advice is to spend a little time decorating the railings with carvings.
A wooden house is characterized by comfort and complete safety for the human body
Wood is an inexpensive but whimsical material. Be sure to cover it with paint or varnish to avoid rotting and deformation. It is also recommended to coat the material with a special composition against various beetles. If this technology is followed, the structure will last for decades.
Using logs is a creative process. Here you need to adhere to the basic rule - we compact the site before construction. The rest is in the hands of the owner.
The porch and the house are one ensemble, but you shouldn’t limit your imagination when decorating. Want to make it sophisticated? Add some lanterns, hanging flower pots, paintings.
Using logs is a creative process
If you like luxury and aristocracy, then your option is artistic forging, sculptures near the entrance, a small fountain. An artificial fireplace will look great, adding warmth and comfort to a family vacation in the fresh air.
You need to choose a wooden table and chairs. Chandeliers and sconces should be made in a minimalist style. Excessive modernity is of no use here. In addition, additional decor is possible in the form of colored pillows on chairs, tablecloths, and matching curtains .
This option can accommodate, for example, garden furniture
From stone
A stone porch is a monumental option, truly durable.
There are many types of stone, today artificial stone is also made - it is better to use it for decoration, and build the base and steps for the porch from natural stone.
The stone is not only reliable, but also looks beautiful and respectable. For the construction of porches, various rocks are used - dolomite, sandstone, marble, granite, rubble (pieces of limestone, the same dolomite and sandstone).
When building, you should take into account the characteristics of the stone - marble and granite look great, but become slippery from moisture. The boot does not slip, but not everyone will be satisfied with its aesthetic qualities.
Types of outdoor tiles and their main characteristics
Modern manufacturers offer a solid range of special slabs for external steps that best meet all the requirements for safe operation, reliability, and strength. There is also something for aesthetes who place this aspect above all else. Tiles for external work differ in design and method of installation on steps - this should be kept in mind when choosing and purchasing.
Important. Reliable fastening on the stairs is the key to successful operation of the coating, eliminating the need for frequent repairs. This must be taken into account in the process of choosing cladding.
Rubber tiles
A special category of outdoor step tiles is made from a rubber-like material.
It is elastic, resistant to external influences (abrasion), and practical. Widely used where special safety requirements are imposed: educational, medical institutions, public buildings and complexes. Contrary to popular belief, rubber can be not only black: by mixing crumb rubber and a special dye, the manufacturer gives the tile the required shade.
The only drawback of this material is excessive flexibility. It will need to be securely attached to the base to avoid displacement under load. Fortunately, there are many ways to do this - from adhesives to mechanical (bolts, special hooks and staples).
Ceramic
A common variety obtained by sintering inorganic raw materials followed by glazing or mechanical processing. There are a lot of ceramic tiles for porches of different sizes, thicknesses, textures, with or without patterns.
Due to the specifics of the work, the most suitable would be cladding made of rough slabs, which also have good frost resistance. In general, all information about the conditions for which the material is intended and about safety certificates can be found on the packaging. It wouldn’t hurt to familiarize yourself with it before making a purchase.
Each tile has its own nuances
The fastening method most often involves laying it on a special glue (solution). In this case, the rule of normalized mixture consumption applies: the layer thickness should not exceed 5 mm, and it is advisable to loop and level the surface before coating. Otherwise, all irregularities and potholes will have to be compensated by increasing the layer of glue.
If the natural roughness of the material is not enough, they resort to the method of installing special linings made of rubber or polyurethane.
Porcelain stoneware
The closest “sister” of ceramics, obtained from natural ingredients. It is laid only on a well-prepared base and is characterized by increased strength, hardness, and resistance to destruction from abrasion.
Allows all possible combinations of sizes, shapes, textures, colors.
Paving slabs
This, as they say, is just what the doctor ordered: in terms of strength and anti-slip properties, this cladding has practically no competitors. And in terms of working conditions, which, by the way, are spartan - all the time in the open air, there is little that can compare with it.
Since sidewalks and walkways have been successfully paved with such tiles for a long time, using them to create stairs with an anti-slip effect would be quite justified. There is only one annoying point that needs to be taken into account: the thickness of the material can be up to 50 mm, which is exactly how much (not counting the layer of glue) each step of the staircase will become higher, including the one adjacent to the front door.
Important. When covering the porch and steps with paving slabs, it is necessary to calculate in advance the level of the “clean” floor - this is the elevation mark after completion of the work. It may differ significantly from the “draft”, initial level. The difference between them is the sum of the thicknesses of the adhesive solution on which the cladding is laid and the dies itself.
Natural stone tiles
Material for true aesthetes: completely natural, equally easily withstanding the effects of high and low humidity and temperature, used for cladding stairs in rich mansions or elite public places. It is obtained as a result of mining and mechanical processing of solid masses of stone, so the material is not only very beautiful, but also extremely expensive.
In comparison, even porcelain tiles look faded. Laying cladding elements from such components requires particularly careful preparation of the base, leveling it to the level. The surface formed by individual tiles must look like a single plane, otherwise there is no point in spending money (and time) working with such serious material.
Clinker tiles
Where you need to save money while maintaining a decent appearance, tiles made from clinker mortar are used - in fact, artificial stone. It stands out for its variety of colors, configurations, sizes - after all, you can cast any shape you like, even hexagonal or asymmetrical.
Advantages include sufficient strength, wear resistance, and temperature/humidity changes. A disadvantage can be considered the dependence of the final result on compliance with the technology, but this is a requirement imposed on the manufacturer (supplier); it can be easily tracked using the information provided about the product.
Laying a clinker slab is not fundamentally different from that for ceramics: it is the same special solution that hardens over time and forms a strong seam.
With this tile you can save money
This is interesting: what you need to know about clinker tiles for the plinth.
Made of brick
Installing a brick structure will require effort and time, but the result will be a strong and presentable porch that does not require additional maintenance or repairs. It will not be afraid of mechanical influences and is capable of withstanding significant loads.
Often a concrete base is laid under the brick, and the finished structure is covered with finishing material on top. Colored tiles look beautiful - but you will have to make sure that the porch does not become slippery during the rainy and winter seasons.
What to make a porch from to match the design of the house
The easiest way is to make a porch of a simple design. Its lower part is essentially a foundation, and its vertical surfaces are finished with the same materials as the base of the house.
Clinker tiles for steps
Usually the base is poured from concrete or laid out from building blocks, after which it is lined with clinker tiles, wild stone or simply plastered. The base is finished in the same way in the case of other types of porches.
Porch lined with wild stone
If the porch is attached, its upper part is made of the same materials from which the building itself is constructed. Near a brick house, a brick extension looks natural.
Accordingly, near the wooden one there is a wooden one, and near the stone one there is a stone one. If the walls are lined with siding, imitation timber or other cladding materials, then they should be used in finishing the porch.
Combination of block house and decking
Important. Questions about what to make a built-in porch from usually do not arise, since it is built along with the house. Finishing work is also carried out simultaneously.
Made of metal
A porch is rarely made entirely of metal: usually a metal porch means a structure equipped with a canopy and railings made of this material. A wrought iron porch looks the most elegant.
Although this is an expensive option, it pays off in reliability and long service life. But metal elements will have to be regularly subjected to anti-corrosion treatment.
Planning
Before starting work, you need to understand in detail how it will look. To do this, you need to consider the following:
- Determine which side the steps should be located on. Various options are possible here: on one, two or three sides. The choice is made based on existing preferences and financial capabilities.
- The height of this structure is selected. Usually it is installed 5-7 cm below the doorway. This will prevent rain or snow from getting inside the house. Sometimes, when exposed to frost, the surface may rise slightly. This will not block the door.
- They decide whether the porch will be made of metal, wood, brick or other materials.
- The appropriate size of the upper platform is determined. This must be taken into account. Which way will the door open? If it is outside, then the person standing on the porch should have enough space to open it. In this case, the platform should be 30-40 cm wider than the door leaf. GOST gives a recommendation that the depth of the site should be one and a half times wider than the table.
- The number of steps for the porch is determined based on the height of the structure. Usually it is calculated that the height of the step is 15-20 cm. It can rarely happen that you end up with a whole number of steps. Sometimes the length of each step is adjusted evenly, one small one is used, or one of them is made a little higher.
- Determine the width of the steps. In most cases it is 25-30 cm.
- You need to decide whether a canopy over the porch is needed.
After the main parameters of the porch have been determined, we begin to manufacture it.
Porch decoration
A simple, no-frills porch looks a bit boring, especially if the house is designed in any style. In this case, it is worth achieving compatibility. What types of porch designs are common?
Types of foundation
The upper part of the staircase is adjacent to the wall of the house, and the lower part rests on the ground.
There are several types of foundation:
- bulk;
- monolithic support;
- separate foundation.
Let's take a closer look at how these types of porch supports can be made.
Classic
Classics here also makes its usual, time-tested requirements: rigor, consistency, clarity of lines.
A classic-style porch is usually made of natural stone or wood, with a wide, gentle staircase and a high canopy.
Monolith
Having installed the necessary beams, you should build the formwork for the steps of the stairs, starting from the lowest.
Then the formwork is filled with high-quality concrete. At the same time, for greater strength, the stringers can be “hidden” in concrete.
Russian style
Since ancient times, they tried to decorate the Russian entrance to the hut as intricately as possible: it was a porch with a canopy, railings, balusters decorated with carved patterns. It is better to order something like this from wood craftsmen.
The peculiarity of the porch in the Russian style is that it should not be painted in order to show the beauty of the wood texture. It is acceptable to coat with a clear varnish or stain to give the wood a darker tone.
Scandi
The Scandinavian (or Finnish) porch is laconicism, absolute functionality and natural materials. A beautiful wooden staircase is painted white with its shades; a combination of white with the color of natural wood is allowed. The canopy, railings and door are also wooden.
The staircase can also be made of stone, but it is made very carefully and firmly; it is better to choose a light stone. A Scandi-style porch is ideal for houses with siding.
Location of stairs
Along with the main, functional purpose, the steps to the house may well become a spectacular decoration.
When studying porch designs, you can choose the option where the staircase rests on a small platform with standard dimensions of two to four square meters.
Some owners of country houses choose an expanded option, which provides the possibility of arranging a small place for outdoor recreation.
Structurally, stairs can be attached to the house:
- parallel to the front side of the building;
- at right angles to the facade.
Porch decor options
How to decorate and revive an already built porch? Here you can give free rein to your imagination.
Floral decor
Living plants will fit perfectly into any style, except high-tech.
It all depends on their correct choice and selection of containers (pots, flowerpots, flowerpots) for them. Flowerpots stylized as antique pots are appropriate on a classic-style porch, brightly colored ceramic ones are appropriate on a country-style structure.
Lighting
Much depends on the lighting of the entrance area. But lamps can perfectly serve as decorative elements during the day, if you choose them wisely, in accordance with the overall style.
These can be stylizations of antique or street lamps, garlands or absolutely modern geometric lighting sources - the main thing is that during the day they do not look alien, and at night they provide the light that is needed - bright or soft, diffused.
Furniture
Decorating and landscaping the veranda requires the correct selection of furniture. Garden furniture is suitable for this:
A simple yet stylish set of patio furniture
- Wicker rattan (can be artificial or natural).
- Forged with additional glass inserts.
- Folding with a metal frame with a wooden surface, pre-impregnated with a composition that repels moisture.
Wooden furniture that you can make yourself is popular:
- Wicker rattan (can be artificial or natural).
- Forged with additional glass inserts.
- Folding with a metal frame with a wooden surface, pre-impregnated with a composition that repels moisture.
If you show a little imagination and take the time, the terrace will turn into a wonderful place. Such elements add color and originality; every owner can be proud of them.
Rattan wicker
Mini recreation area (patio)
Both a closed porch with glass walls and an open one can be built spacious enough to create the effect of a patio (inner courtyard) and place a minimum of compact furniture in it to create a small recreation area.
A house with such an addition always looks cozy and welcoming.
Arrangement of the porch is an important task: after all, it not only immediately catches the eye, but also becomes the first place where the guest arrives, and influences the first impression of the house and the owners. The porch in a private house plays the same role as the hallway in an apartment.
Metal tiles for canopy
The material is perfect for protecting the site and the area in front of the building from the scorching sun, dirt, moisture and precipitation. Metal tiles are a durable material, come in a variety of colors, and serve for a long period of time.
Wooden porch of a private house
Unusual porch of a modern house
Country house porch design
Photo of the porch
Total
Category: Gazebos and baths



