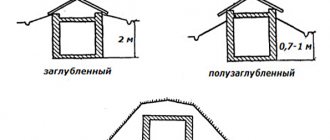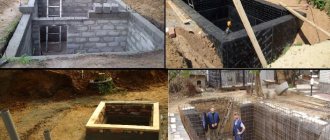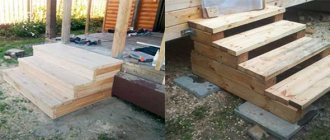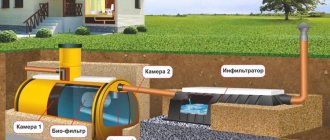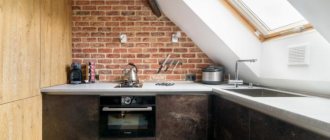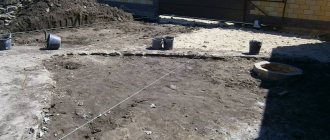It is unlikely that anyone will argue with the fact that a toilet in a country house is much more convenient than one located on the street.
But is it possible to organize it in the absence of a centralized sewerage system?
It turns out yes, and not only sewerage, but also water supply is not necessary. This article talks about ways to solve this problem.
Choosing a toilet location in a private house
The ideal place for arranging a future toilet is considered to be a ready-made room similar to a small storage room. It is advisable that it be located closer to the drain well.
When the location of the toilet is on the other side, the amount of work required increases, and accordingly the costs. As an option, you can consider arranging a combined bathroom in a small room, installing plumbing fixtures in it that will fit: a bathtub, a toilet, a washbasin, a shower stall, etc.
Things are much more complicated when there is no suitable premises. Then to install the toilet you should find a free corner. There is nothing wrong with the fact that such a place can only be in the kitchen. In this case, a homemade toilet is fenced off with a solid partition, and the entrance is made by cutting through it from the adjacent room, so unpleasant odors will not interfere. In this case, you can use materials such as chipboard, lining, drywall, etc. Read also: “Water supply and sewerage in a private house - design and installation.” Soundproofing material is placed between the layers of cladding, and then the use of the bathroom will not disturb the residents. The partition should be built after the installation of utilities has been completed, since plumbing work is difficult to carry out in a confined space.
Cleaning
Once you have acquired a toilet at your dacha, you should not forget about the need to regularly clean this facility. We will find out what stages of cleaning work need to be taken.
Firstly, each time you need to first make sure that cleaning is really necessary. The process is not the most pleasant, so it is logical to carry it out when there is a real need for it.
If you have never performed such work and do not want to undertake it (which is not surprising), it is best to call a sewage disposal service, whose workers will clean it professionally, quickly and at a time convenient for you.
We looked at the features of arranging a country toilet with a toilet. As you can see, it is quite possible to have amenities in your dacha comparable to those of a city apartment. Modern manufacturers and high-tech materials give buyers the opportunity to equip their dacha in the most comfortable and, at the same time, inexpensive way.
Sewerage installation in a private house
Depending on the type of transportation of sewage and waste, sewerage can be:
- pressure (forced);
- non-pressure (gravity flow).
The pressure structure uses a fecal pump to move waste. As for gravity drainage, it occurs due to the slope of the pipes (more details: “The slope of the sewer in a private house - what it should be”). If you have not yet decided how to make a toilet in a private house, you can use any option depending on the circumstances.
Toilet stall drawings
The toilet stall may have a different design, but the principle of construction is identical for all. Here are some examples.
Fig.40.
Fig.41.
Fig.42.
Fig.43.
Fig.44.
The toilet is made on a wooden frame and covered with clapboard.
Fig.45.
The simplest one is a wooden outdoor toilet.
Fig.46.
Original toilets for a summer residence photo.
Fig.47.
Beautiful toilet in the countryside photo. A barrel-shaped toilet is a very original idea.
Fig.48.
How to build an interesting toilet in the country? Make it an unusual shape.
Fig.49.
How to disguise a toilet in a country house photo. Cover its block with house and paint it the color of tree bark.
Fig.50.
A toilet in a dacha made of logs.
Fig.51.
How to paint a toilet in the country. Original idea.
Fig.52.
Toilet in the country house made of siding.
Gravity sewer system
The effective operation of such a structure can be ensured if the slope parameters are strictly observed - it must be constant and uniform throughout the entire length of the pipe. Most often, when installing a bathroom in a private house with your own hands, they allow you to create a slope that is too steep. The fact is that the very fast movement of drains does not allow them to fill the pipe completely and for this reason the inner surface is poorly washed.
In the case when the slope is less than permissible, the speed of the flow slows down and this point is a big disadvantage. It is necessary to ensure such a ratio between the filling of the pipe and the speed of sewage movement so that self-cleaning occurs during its operation. Otherwise, a coating will appear on the inner surface of the pipeline, preventing drainage and contributing to the formation of blockages. The optimal slope of sewer pipes is prescribed in SNiP. For pipes with a diameter of 40-50 millimeters - this is 3%, with a diameter of 80-110 millimeters - 2%.
Internal work rules
Required aspects:
- In the gravity version, the pipeline has an angle of inclination. For pipes with a cross section of 5-8 cm this value is 2 cm per 1 m, for a cross section of 8-10 cm the slope is up to 3 cm per 1 m.
- Kitchen drain pipes must have grease traps.
- The connection between the toilet and the riser is made with a pipe with a cross-section of 10 cm.
- In a multi-storey private house, the cross-section of the riser is 10-11 cm. The riser must have hatches for cleaning.
- It is desirable to have one riser with branches of the internal sewerage approaching to it.
- The location of the pipeline outlet depends on the location of the collection well, whose installation is desirable in the lowest place of the land plot. The outlet in the wall should be close to the well.
- The installation of internal sewerage is carried out using a hidden or open method. Hidden uses grooves for laying drainage elements. In this case, it is recommended to lay internal water supply elements on top and sewer elements below in a single groove. This will reduce the time and volume of installation work, as well as the amount of building materials. Open - simple, but not aesthetically pleasing due to the installation of the main line directly on the wall panel or flooring.
- Connecting the toilet to the riser separately from the rest of the plumbing.
- Other plumbing is connected above the toilet connection. With sufficient performance, it is possible to install several devices on one supply pipe.
- The cross-section of the supply pipe is not less than the largest cross-section of the supply pipe from the equipment.
- The cross-section of the outlet from the toilet is 10 cm, and the riser is not allowed to be thinner.
- Installing the toilet at a distance of up to 1 m from the riser, and other equipment up to 3 m.
- If there is a supply pipe with a length of 3 m, its diameter is from 7 cm. A supply pipe with a length of 5 m is made from a 10 cm pipe.
- If it is impossible to increase the cross-section of the supply elements, the end of this product should be brought out to the roofing and equipped with a vacuum valve or looped onto a riser above the rest.
- The distance from the pipe to the wall panel is 2 cm.
- The same diameter of the riser along its entire length.
- Calculation of the diameter of the riser based on the volume of drainage drainage.
- Strictly vertical arrangement of risers. The permissible SNiP deviation is 2 mm per 2 m from the vertical.
- Ventilation for each riser ends, vented to the roof or attic.
The location of the pipeline outlet depends on the location of the collection well, whose installation is desirable in the lowest place of the land plot
Pressure system
In some cases, installing a toilet with gravity sewerage is problematic. Laying pipes with a diameter of about 100 millimeters through partitions and walls is quite difficult. Problems can be avoided if you install a pressure sewer system, the main element of which is a fecal pump (read: “Pressure sewer system - what is it, examples of devices”). The use of this device leads to the fact that waste waste can move from bottom to top, despite the fact that the cross-section of the pipes is reduced significantly. Fecal pumps designed for domestic needs are distinguished by their compact size, aesthetic appearance, and the ability to pump liquid several meters in the vertical direction and tens of meters horizontally. Toilets with a built-in pump are available for sale.
Which option should I choose?
What should you consider when choosing one option over another? The following factors should be considered:
Waste volume
Try to figure out how often you will use the toilet? How many people will use the restroom? The volume of waste and, accordingly, the method of its disposal greatly depend on this. This is perhaps the main factor influencing the choice of toilet.
Depth of groundwater
If the groundwater level is high, pit toilets and, in some cases, septic tanks are excluded.
Check the groundwater level in the spring.
Finance
How much money are you willing to spend on arranging a toilet? There are options from the cheapest to super expensive septic tanks. It all depends on your wallet and wishes.
Recycling
Any toilets require waste disposal sooner or later. Think about all this in advance when choosing one or another toilet option. You must understand how to clean your toilet, how difficult and expensive it is.
Construction device
For laying sewerage in a house, polypropylene pipes are a good choice, which are durable, lightweight and able to withstand temperatures up to 95 degrees without deformation. The last advantage will come in handy when a washing machine is connected to this area or someone pours boiling water into the toilet.
Plastic sewerage is easy to assemble, as if it were a children's construction set. Installation begins from the lowest point, for which the next element is inserted into the socket of the previous part, but before that, sealant for plastic pipes, which is intended for such work, is applied to the end of the fitting or pipe. This is necessary both to prevent leaks and to facilitate installation work. The fact is that with such a diameter of pipes, joining is not easy - it requires considerable effort. When the ends of the element are lubricated, the work happens much faster. When installing sewerage, you should avoid using right-angle bends, and a 90° turn can be performed using two 45° bends and thereby reduce the inhibition of fluid flows.
If you need to shorten a long section of pipe, use a hacksaw. To secure the structure, use clamps on studs or clips (the latter products look more presentable).
Before each turn, at the bottom of the risers and at the point where the sewer exits outside the house, inspections should be installed. If there is a need to combine a new plastic pipe with an old cast iron product, the connection is sealed using a special rubber cuff. If there is a basement or room under the toilet for which the interior is important, then a horizontal section of the pipe can be placed in them under the surface of the ceiling. This solution has obvious advantages:
- there is no need to go around corners, since the pipes will be laid along the shortest route, and this will save materials and time, and therefore money;
- sewer pipes will not take up space at the bottom of the room.
The elements that make up the pressure sewer are connected together by welding or using flanges. Depending on the characteristics of the fecal pump, the diameter of the pipes can vary between 20-40 millimeters. Laying can be done both from the outside and under the floor or in a wall groove.
Beautiful ideas for inspiration
To prevent the toilet on the site from becoming an exclusion zone, you should take care not only of its practicality and cleanliness, but also of its appearance. For example, around the toilet you can build a whole composition of plants and other decor.
The photo shows the landscaping of the area near the closet
Or choose not a rustic, but a modern style: straight forms, a monochrome palette in exterior and interior decoration.
And finally - the same gnome's country house. Appreciate how impressive it looks surrounded by a composition of plants and garden paths.
The photo shows the original shape of the house
Give your country toilet a little time and attention so that using it will be a pleasure, and you won’t even think about problems!
How to make a sewer outside
The design of the toilet involves laying the outer part of the sewer in a trench, the depth of which depends on the climate in the region. In this case, different pipes are used - from asbestos, cement, cast iron, plastic and ceramics. The most popular are plastic products. For installation in trenches, only special plastic pipes are used; they are usually painted orange. In places where there is an increased load on the soil or sewerage is laid at great depths, preference should be given to products made from more durable materials or corrugated pipes (pro
Rules and recommendations for arranging a toilet in a country house
When constructing and equipping a toilet, you should consider:
| Title of the regulatory document, article. | Norms |
| SNiP: 30−02−97 Art. 6.8 | Minimum distance: From house to latrine = 12 m. Minimum distance: From well to latrine = 8 m. |
| Code of Administrative Offenses: Art. 8.6 | The use of a backlash closet with a leaky cesspool, dumping excrement into compost, is regarded as “DAMAGE OF THE EARTH” |
The standards have been studied and possible locations for the construction of this structure are marked on the land plan. But when choosing a specific location, let’s fulfill aesthetic requirements: away from the eyes. If the site is located on a slope, then choose a place for the toilet at the bottom of the site.
The main task of the dacha owner is to build a toilet in such a way that the spread of unpleasant odor is brought closer to zero. For this, various technological subtleties are used.
Toilet installation
- Usually, in our own homes, the floors are made of wood, so before making a toilet in a private house, they should be leveled, strengthened and laid with linoleum. If the neck of the pipe is located above the toilet outlet, it needs to be raised. The podium can be made from a wide board or pieces of timber. If the installation is planned on a concrete floor (for example, on the basement), then brick and cement will be required.
- Most often, the connection to the sewer can be made directly: a cuff with an O-ring is inserted into the pipe, and the toilet outlet is inserted into it. In cases where this is not possible, use a plastic eccentric or corrugated cuff.
- Connecting to a fecal pump will not cause difficulties, since the inlet on it is located at a standard height, and everything that is necessary for docking is available.
- After the toilet is installed in the place intended for it, and after making sure that it is securely connected to the sewer pipe, the holes are marked. Then the plumbing is moved aside and the floor is drilled. A set of fasteners is usually included with the toilet. It consists of self-tapping screws, plastic dowels, washers and decorative caps. The toilet is returned to the place prepared for it and checked how level it is using a building level. If necessary, level the base by placing a solid object. After completion of the work, the resulting gap is filled with cement.
- The plumbing fixture is secured with self-tapping screws, placing soft washers under the caps.
The junction with the pipe and cuff should be syringed using silicone sealant. Do the same with the base of the toilet so that water does not flow under its bottom. Now all that remains is to connect the water to the drain tank. As a rule, a coaxial hose is used for connection, placing a tap in front of it. As a result, a well-appointed bathroom will certainly improve the quality of life of the household.
Construction of a cesspool
After selecting and preparing the site, they begin to dig a cesspool. As a rule, it is square in shape and at least 2 meters deep. There are two types of cesspool:
Sealed. The bottom of such a pit is concreted, reinforced before pouring, and to prevent the reinforcement from sinking in the concrete, it is placed on pegs. The walls are also sealed, puttied with mortar or the seams covered with bitumen.
Absorbing. It is better to dig such a hole down to the sand, then the liquid fraction of sewage will quickly sink into the ground. The bottom is covered with a layer of coarse crushed stone or pebbles.
There are several ways to strengthen the walls of a cesspool:
- Brickwork;
- Concrete structure;
- Ready-made reinforced concrete rings;
- Plastic tank.
The pit is covered from above, with beams, slate or concrete, leaving only the area under the toilet seat open, and they begin to assemble the toilet house.
Drawing conclusions
A toilet for a summer cottage without odor and pumping is an excellent option for a modern summer cottage, which will provide you with a comfortable and pleasant stay. For added confidence, watch the video below.
If you follow all recommendations and instructions, you will get the highest quality results.

