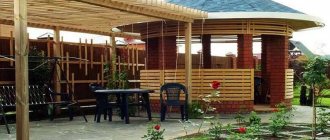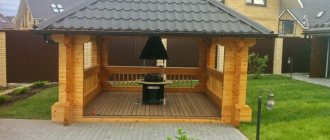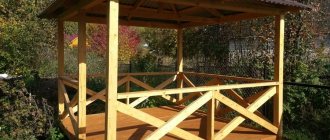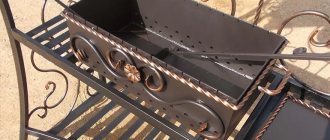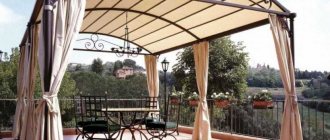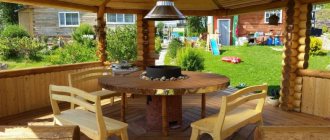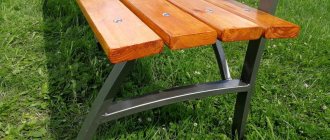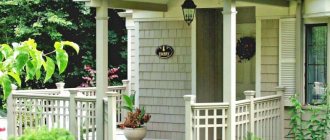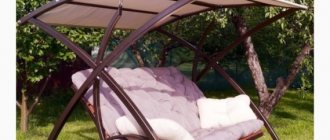A gazebo in a country house or in a country house is the dream of every owner. It will not only decorate the area, but will also allow you to comfortably spend the weekend and just relax. Recently, metal gazebos have become very popular.
Unlike wooden gazebos, metal gazebos in the country are durable and will delight their owners for more than one season. It is not necessary to order a gazebo from craftsmen; you can build the structure yourself. However, you should not start this venture spontaneously. First you need to choose the type of structure, be sure to take accurate measurements and select the materials from which the gazebo is planned.
General description of the design of a metal gazebo
There are two main types of structures: lightweight aluminum and stable iron. To create a gazebo, only high-quality metal parts are used, allowing the structure to last a long time.
Anyone can build a gazebo out of metal, because you don’t need to have any special skills to do it. The collapsible model can be assembled or disassembled or moved to a new location at any second, which distinguishes it from wooden structures.
Tips and recommendations for designing wrought-iron gazebos in the country
Modern wrought-iron country gazebos look very different in the photo. When installing on a site, it is important to carefully fit the structure into the existing landscape composition. Inside the spacious structure it is easy to place not only a couple of benches and a table, but also a full-fledged hearth-fireplace.
Due to the fact that the base of such a structure is small, you can get by with a small columnar foundation or make a monolithic strip.
A path must be laid to the gazebo - straight or winding, depending on the style of landscape design. LED lighting will not only decorate the product, but will also allow you to organize gatherings in it even when it is dark. Potted plants in flowerpots mounted in metal flower pots will also be a suitable decor.
When planning a gazebo, it is better to raise the floor a short distance above ground level in order to avoid noticeable temperature changes on the ground and always have a comfortable environment inside the gazebo.
Real blacksmith masters are able to create a unique structure suitable for the thematic design of the site. This is a carriage-gazebo or pumpkin, a gazebo-pineapple or a train, a tower or an “Egyptian” pyramid, a miracle fish or a beehive.
Iron roses and lilies “bloom” on the “sides” of the structure, palm leaves or spruce branches are scattered, ornate lace patterns or a grid of geometric shapes, sharp peaks or mangroves emerge. Silhouettes of animals, birds, fish, and people are popular.
Tip: for protection from bad weather. insects, gazebos are decorated with “soft” windows made of lavsan.
Advantages and disadvantages
Advantages of metal gazebos:
- they can be combined with green spaces, bright flower beds, fruit woody plants and so on;
- openwork walls allow fresh air to pass through;
- metal looks harmonious with wood of different species, red brick materials, stones;
- does not have to be repaired frequently with proper care;
- you can use different foundations for them; some models are placed on the grass;
- you can install a barbecue, fireplace or stove in them;
- forged metal is practically not deformed.
Minuses:
- metal is destroyed due to extreme heat. Therefore, it is better to install such a structure in the shade under trees;
- If this material is not treated with a special protective compound, water that gets on it will cause corrosion. Therefore, a metal gazebo requires special care;
- forged parts are expensive. You will have to spend a lot of money especially if hot forging was used. Patterns made using this method are more subtle and beautiful.
There are many more advantages than disadvantages, but only you can decide whether you need a DIY iron gazebo or not.
What is important to know before starting work
As a starting material, you can use profile pipes, which can have a square or rectangular cross-section. This material is superior in performance to other types of rolled products, such as angles, rods and round pipes. The special cross-sectional shape provides profile pipes with the ability to withstand high loads. The design of these products is durable and weighs little. The gazebo will be beautiful and attractive.
It is convenient to adjust the mounting points from any side, but this cannot be said about round pipes. Profile pipes are universal. They can be used as load-bearing elements, such as roof beams. The racks should be made of pipes of such a diameter that the structure is strong and reliable. The remaining elements can be made from smaller products, which will depend on their functional purpose.
Types and design features
Typically, metal gazebos are a canopy that stands on relatively thin supports, as a result of which, with excellent visibility, complete protection from the sun and precipitation is provided. Contrary to the imaginary airiness, such a gazebo is not devoid of durability.
Also, a metal canopy is completely unpretentious to the type of soil layer - even loose/unreliable soil can become a suitable base for it. Metal construction features:
- protects against precipitation and does not fail for a long time;
- ensures high strength and reliability of the gazebo due to the integrity of the product;
- It’s easy to make a metal model even with your own hands.
The visual appearance of metal gazebos is considered quite attractive. Of course, there are exceptions, but these are rare. Usually, even summer residents without much experience try to decorate their buildings. So, there are the following types of gazebos:
- Open models . For independent construction on a summer cottage, open buildings are usually chosen. This structure is not complicated - it consists of support pillars, as well as the roof they support. The view is great, but if it starts to rain or wind, you'll have to go home. It is easy to move such a gazebo, because it is very light.
- Closed models, which are also called separate verandas. Such buildings have walls. So, the lower part is made of sheet metal, and the windows are most often glazed. The entrance usually has a door. Thanks to the integral contour, this model is also protected from precipitation, so you can stay in it all year round. However, this gazebo is not suitable for receiving guests in winter, because metal does not retain heat.
- Insulated metal structures are rare. It is assumed that although the main walls here are metal, they will be additionally insulated from the inside. Finishing materials are often placed on top of the insulation. In terms of comfort in cold weather, this model is inferior to both wooden and brick gazebos, but allows for the possibility of relaxation, especially if heating is provided and a barbecue is installed.
Price in store
In addition, I would like to give several ready-made options that you can buy without any problems and don’t have to worry about building it yourself. Gazebos are sold in the online stores Green Gazebo and Oasis-Stroy (we are not directly involved in sales, we only provide information).
Despite the low price, the size and reliability of the materials of these structures are several times lower than those built by yourself. If you were to buy a gazebo using similar materials, it would cost more than 100 thousand for sure.
Garden gazebo 3 by 3 “Cozy house” (43,000 rubles)
Main characteristics:
Cozy house 3x3 meters
- Foundation : foundation blocks.
- Floor : 38 mm pine board.
- Frame : timber 100 by 100 mm.
- Covering : eurolining.
- Roof : gable.
- Rafters : timber 100 by 50 mm.
- Roof : ondulin.
- Decor : wooden sheathing.
- Cost with installation : 43,000 rubles.
Wooden gazebo in Japanese style 3x3 (60,000 rubles)
Main characteristics:
Japanese style gazebo 3x3
- Foundation : foundation blocks.
- Floor : 38 mm pine board.
- Frame : timber 100 by 100 mm.
- Covering : eurolining.
- Roof : gable.
- Rafters : timber 150 by 50 mm.
- Roof : soft tiles.
- Decor : wooden sheathing.
- Cost with installation : 60,000 rubles.
What metal is better to use
Typically, metal gazebos are made from profile pipe: it is easier to work with. The wall thickness must be at least 2 mm. If you use rounded pipes, the wall thickness remains the same. You can also take a metal corner with a thickness of 2.5-3 mm.
Options for style and design of a summer cottage with wrought-iron gazebos
Very different gazebos are suitable for different landscape styles:
- classic style - assumes a symmetrical arrangement of all details. Often a figured gazebo with a domed roof is installed here in the middle, being the semantic center of the composition;
- Dutch - the structure is a pergola, the walls of which are formed by climbing plants, “crawling” along forged supports. Fences are designed in approximately the same way;
- landscape style - the gazebo looks very elegant, not bulky, and does not distract attention from the rest of the garden decor;
- country - the construction is made as simple as possible, using wood, installed on a plank platform, and decorated inside with checkered curtains;
- High-tech style - the gazebo has a shiny metal roof and is lined with frosted glass on the sides. The plain lawns around are neatly trimmed;
- Moorish - the structure is installed under the canopy of trees or near a stream, in the shady corner of the garden;
- Chinese style - the gazebo resembles a “pagoda”, has a pointed roof, with raised edges. It is placed on a hill, surrounded by a “rock garden”;
- Provence - the product is painted in light colors, it is also permissible to let beautifully flowering plants trail along it;
- colonial style - the structure has a clear shape, is installed on a platform decorated with stone, next to sculptures on mythological themes;
- minimalism - a structure of the simplest possible form is covered with a translucent roof, installed on a flat, open area, with smooth paths leading from the gazebo to other places.
Tip: an original addition to a gazebo decorated with forging will be the same lantern, decorative arches, and forged gates.
You can come up with design ideas yourself or look at photos of finished products.
Drawing with dimensions
To build a summerhouse from metal with your own hands, you will need drawings. They can be presented in the classic form of three projections of the general view of the structure on a sheet of Whatman paper or in electronic form.
When creating a standard drawing, first of all, you need to decide on the dimensions of the future structure, because they will affect the capacity of the gazebo. When creating a drawing, it is also worth considering the following:
- The dimensional characteristics of the internal space of the building are taken on the basis that at least 60-70 centimeters are needed per individual.
- The suitable height of the gazebo should be at least 20-30 centimeters higher than a person’s height.
- Types of metals available for work. Usually pay attention to the square profile, as well as metal pipes. In any case, aluminum and its alloys are better suited than steel.
- The shape of the roof for a metal gazebo, which will be determined by the configuration of the base in plan. Typically, drawings are created with a round or hexagonal base.
- The steepness of the roof slope. To ensure a natural movement of snow down from the roof, the angle of inclination of the roof must be at least 35°.
Final processing
To make wooden structures last longer, they are additionally coated with a special primer, varnish, and paint. There are different impregnation options, single- and multi-layer. Treating the gazebo in several layers is usually more effective.
You can make a beautiful, comfortable, durable gazebo with your own hands. You just need to think through each step in advance and outline a specific, clear plan of action for yourself.
Step-by-step instructions for making a metal gazebo
Marking is carried out in advance to determine the location of the supporting structures. They must be on the same line. Therefore, a peg is mounted on one corner, a rope is pulled from it, making sure the line is even, and a peg is placed on the other corner. So, the main points of the gazebo are highlighted. After marking, you can move on to the general scope of work.
Pouring the foundation
For a metal gazebo, it is better to make a pile foundation. Stages of foundation construction:
- Mark the location of the piles. They should be located at every corner of the building and in the middle. If the distance between the corners and the central part is more than 1.5 meters, it is necessary to make an intermediate type of pile.
- Dig holes 70 cm deep, pour a 20 cm thick layer of sand onto the bottom and compact it.
- On top of this material you need to pour a layer of crushed stone 30 cm thick and compact it again.
- Mix cement containing one part cement mortar and three parts sand. Fill it in so as to completely cover the crushed stone.
- Wait until everything dries. Lay two layers of roofing felt on top of the formed pillow.
- Create formwork from boards. It should be 30–40 centimeters above the ground.
- Make a reinforcing iron frame for the gazebo using separate pieces of reinforcement.
- Mix the cement again and fill the formwork with it to the brim.
After completing all the manipulations, you must wait until the cement mortar hardens. You can continue working in a week.
Welding of the structure
So, how to weld a gazebo with your own hands? After installing the racks and hardening the cement, you can proceed to welding the remaining components of the structure. This method of creation is inaccurate because there is no common reference point. First you need to make a columnar foundation, the same pits, filled with a concrete mixture with anchors from reinforcement, or better yet, with embedded components, to which it is convenient to weld pipes. They are leveled; when the concrete mixture has set, tying can be done.
All strapping parts are connected by welding and welded to the mortgages. The speed and quality of subsequent manipulations depends on the accuracy of the installation of the harness. Inside the site, if a flooring is proposed, a columnar foundation is also erected to reduce the loads on the floor structure and reduce the spans.
It is best to weld each side of the structure on the ground. Then each component of the structure is placed on a base. They are connected to each other with bolts or twisted with wire. First, all parts are checked and secured by welding, then the seams are added. For rigidity, you can weld gussets at the bottom and top of the gazebo trim.
Preliminary work
Before starting construction, we determine the location of the future gazebo, then select a suitable drawing, and also stock up on tools and building materials.
To complete the work you will need:
- profile pipes of square (for supports) and rectangular (for sheathing and fencing) sections;
- roofing polycarbonate or other finishing materials;
- concrete and cement or ready-made supports for a columnar foundation;
- accessories;
- paint or primer with anti-corrosion properties.
When choosing a suitable location, generally accepted rules are followed. It should be a secluded, quiet place, preferably with beautiful views. The area must be clearly visible so that the gazebo itself serves as a decoration. If you use it as a kitchen, you should not locate the building far from the house.
Measurements and design
The dimensions of the building are determined taking into account the area of the allocated plot, and then the project is selected. Since pipes can be bent if necessary, there are many suitable options, simple and complex. The scheme provides:
- exact dimensions;
- consumption of building materials;
- foundation type;
- roof shape.
If necessary, you can opt for a collapsible structure. It takes 2–3 hours to assemble; when frost sets in, the structure is assembled and hidden in the house. The floor and foundation are made of cheap materials, fastenings are carried out with bolts.
A stationary building will require a more reliable foundation, and its construction will take more time. Inside, you can build a stove or barbecue out of bricks, install electricity, and create a cozy place for home gatherings. In this case, it is better to make the gazebo hexagonal or octagonal; the chimney is organized through the central part of the pitched roof.
You can build a collapsible gazebo and fold it during frosts

