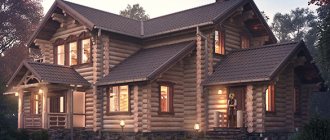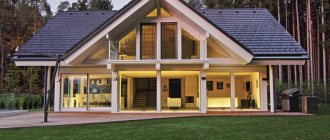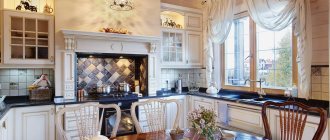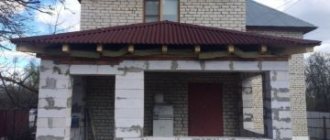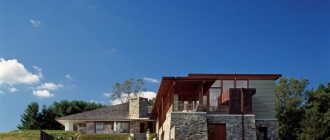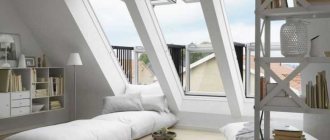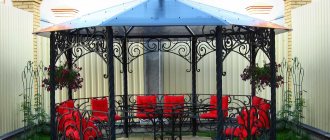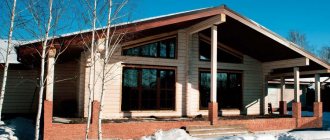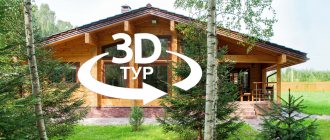Typology of log houses: in the paw and in the bowl
We have many companies engaged in the construction of wooden houses, which have united the efforts of many professionals for this purpose. Each of them is ready to provide a whole catalog of houses made of logs of any type, whether cut “in a bowl” or “in a paw”, and it will cost very little.
This is not America or Western Europe, where an ordinary pine log is almost worth its weight in gold. We still make firewood from forests and very good ones...
As mentioned above, there are two types of log house designs: houses built “in a bowl” and “in a paw”. A house cut into pieces turns out to be more spacious and requires less material.
However, if you take into account such a factor as labor costs, savings do not work out, because to process this very “paw” you need a carpenter of a higher qualification.
Characteristics of good wooden houses
Looking at photos of wooden houses, you can’t help but wonder which house is better. Firstly, it must certainly meet safety and reliability requirements.
It is important that it is sufficiently insulated and well heated.
It is also worth noting that the home should be attractive and comfortable. It is important to think through all the details of the arrangement down to the smallest detail.
Log houses "in the paw"
In this case, it is preferable that the material for construction (logs) be calibrated, but calibrated logs are quite expensive. Therefore, it will simply be necessary to ensure that all the logs embedded in the wall match not only in length, but also in diameter, and the diameter of the log at its different ends should not differ noticeably, which is not too easy to do.
A log is nothing more than a trimming of a tree trunk, and wood is a natural material, not brought to the absolute standard of a cylinder.
It is brought to a single standard by calibration, when a rounded log is made from an ordinary log. Calibrated logs are usually used to fit standard sizes of log houses.
Cheap log houses should be built from uncalibrated logs. If the construction of a “paw-to-foot” house is planned according to your own design using your own materials, then precise calibration of the logs is not required.
It is enough just to select logs of approximately the same diameter, and in order to level out the difference in the diameters of the two ends of one log, it is enough just to place them with the butt to the top when assembling the log house.
Houses cut down “by hand” have one significant drawback. Their corners begin to rot faster because water easily gets into unprotected grooves.
Cottages in a modern style: unusual projects
The facades of cottages in a modern style can be made of natural materials and their analogues. The most beautiful and airy projects are made of concrete and glass; brick looks solid and representative; wood suggests complete unity with the surrounding nature.
Perfect sunset view
Stylish idea made of stone and glass
Classic brick with a modern twist
Unusual white roof
Complete fusion with nature
Preparing for the construction of a log house
The process of building a log house has a rather long history. If for this purpose you use not a calibrated log made at a wood processing plant somewhere in Finland, but our domestic one, made from a single piece of wood using a handicraft method, then it will cost much less, but it will also take a lot of time.
Before you start cutting, the logs need to be debarked, that is, the bark must be cut off from them. After the bark has been removed from the logs, you can begin chopping “into the paw” or “into the bowl,” depending on your preference. Regardless of the cutting method, the logs in the log house should lie with their butts towards the top. With this arrangement, they will fit snugly against each other, without leaving large gaps between them.
For better articulation of the rows, it is advisable to make a recess at the bottom of each log into which the upper part of the lower log will freely fit. This notch is called a moon groove because it looks like a crescent moon.
After the log house is folded, each log and its components should be numbered in order to avoid confusion and a large loss of time during further construction.
Interior doors in the house - which ones to choose? Review of the best models of 2022. 125 photos of new designs- Entrance doors to the house - which ones to choose? Review of the best models of 2022, design examples + 120 photos
8 by 8 house layout - the best design projects of 2022. Instructions for beginners + 100 design photos
When folded, finished log houses should be kept for at least six months, or better yet, a year. They must stand in such a position that the logs do not become deformed during the drying process.
Tree cuts
Wood cuts are an excellent material for creativity and interior decor.
You can make many different beautiful things from wood cuts, for example
- Tables made from wooden saw cuts will be a delightful decoration of any interior.
- Wood floors are reliable, comfortable, radiating natural warmth
- Also, saw cuts make the cutest wooden garden paths
You can also create a photo with your own hands from a cut tree. More precisely, transfer the image from paper to a wooden surface . And without special printers and sophisticated devices
Swamp moss as the best insulation for a log house
While the log house is standing, you can do other equally important things. First of all, you need to take care of the insulation that will be used to lay all the grooves between the logs. Tow or glass wool can be used as insulation material.
However, many developers, when building their own wooden house, prefer to use natural materials, primarily moss growing in swamps. It is with its use as insulation that the best log houses are built.
There is no need to buy marsh moss; moreover, it has antiseptic properties and prevents the development of rotting processes in the grooves between the logs. After the allotted time has passed: from six to twelve months, you can begin to build a wooden house.
If a place for construction has already been chosen, then the first thing to do is lay the foundation of the future house. Typically, the now traditional concrete strip is used as a foundation.
House roofing options
Film roofing materials are used, as a rule, for light buildings due to their fragility. This type of material is used for waterproofing.
Which staircase to choose for a private house to the second floor: types and varieties of materialHigh pressure washers
Well in the house: advantages and disadvantages
The most current roofing options are euro slate, soft roofing, and metal tiles.
The first and second types have sufficient sound insulation. Metal tiles are the most popular material, durable and practical.
Construction of the foundation
It is necessary to dig a trench of sufficient depth under the tape; the depth of the trench must be greater than the freezing depth of the soil. After that, a sand-cement mixture is poured into the bottom of the trench and compacted. Then it is necessary to install the formwork of the future foundation in the trench.
- Advantages and disadvantages of metal siding
TOP 5 popular myths about plastic windows
We are building a house, what should we pay attention to?
Reinforcement is installed into the formwork and cement is poured. After two or three days, when the cement tape has hardened and dried, the formwork can be removed. Log houses that have stood for the required period of time are dismantled and transported to the place where the house is built, where the foundation has already been laid.
Wooden partitions
Wooden partitions can be either movable or not. You can zone the space using different materials, from solid pine to thin branches or a tree trunk.
Such a partition can be made at intervals, leaving empty space. You can install small shelves in it to accommodate books or indoor flowers. This will make the partition even more functional.
You can easily mount a horizontal or vertical partition from branch cuts:
- Measure the space and write down all the parameters on paper;
- Make a sketch based on the measured parameters, drawing all the details;
- On the floor and ceiling or walls you need to make a base for fastening where the branches will be inserted;
- Now you need to saw off the branches to the required length and treat them with a special solution that will preserve the appearance of the tree and protect it from moisture;
- All that remains is to secure the branches to the base.
Assembling a log house on the foundation
Now that both the log house and the foundation are ready, another question arises: - How to build a house from a log house? The logs are laid on the foundation in strict accordance with the numbers marked on them. If the logs are laid in violation of the numbering, then they most likely will not coincide with each other.
Since the logs are not calibrated, they all have different thicknesses. When they were laid in the original frame, they were adjusted to each other. If in the new log house they lie in strict accordance with this adjustment, then their coincidence with each other will be as close as possible.
After the first row of logs has been laid, insulation is laid on top of them in a fairly thick layer: tow, glass wool or moss. The insulation is laid in such a way that after placing the top row of logs on it, its ends hang down to at least half of the previous log. Upon completion of laying the log house and erecting the roof, the grooves between the logs should be caulked.
Decoration of floors, ceilings, windows of the house
Floors in a wooden house are usually made of concrete, since they are quick to make and have economical features. The disadvantages include their weight, so you should correctly calculate the load on the foundation.
The advantages of a wooden floor include: high environmental friendliness, beautiful appearance, and ease of use. Disadvantages include difficulty in installation and high pricing.Warm materials should be used for the main rooms; tiles, linoleum, etc. can be used for other rooms.
Ceilings are finished with materials such as wood, metal, stone, paint and varnish coatings or wallpaper, as well as mini-plates, decorative elements (mirrors).
Windows in a wooden house can be made of wood. The advantages of such windows are their high environmental friendliness, good noise and heat insulation, and beautiful appearance.Plastic panels are the cheapest and simplest option. This finish is perfect for a bathroom, bathroom, kitchen. Panels, slats, beams, and tension elements are suitable for living rooms.
It is worth noting that such windows require proper care. Their cost is much higher, they can be deformed. Plastic is easier to care for, does not undergo deformation, but is less environmentally friendly and can cause allergic reactions.
Caulking process
The process of caulking involves stuffing the insulation hanging on them into the grooves between the logs. If everything is done correctly, the house will be warm enough even in the coldest winters. After this, the floor is laid in the house, windows are installed and doors are hung.
To make the house look more beautiful from the outside, it is covered with boards and painted. Painting is also necessary to ensure that the house lasts as long as possible.
Wooden cottages - environmentally friendly and beautiful
Wood is the best choice for a country house. Such facades do not require additional decoration and are harmoniously combined with various roofing coverings: corrugated sheets, ondulin, flexible tiles (onduvilla and analogues).
Country house with two terraces
Spacious wooden mansion
Original carved mansion
In complete harmony with nature
Russian style combined with Finnish technologies
Unusual combinations and massive shapes
See also: Beautiful interiors of cottages: 60 photos inside country houses

