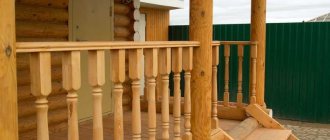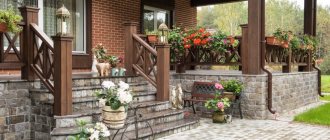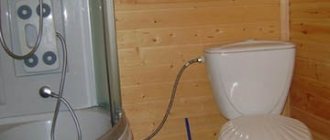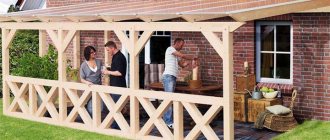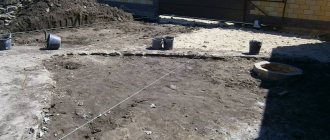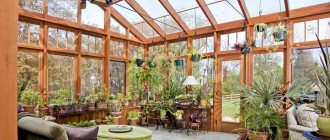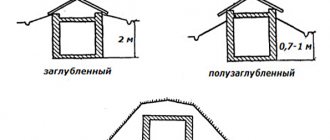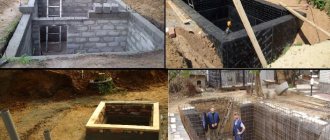The porch performs several functions at the same time. It prevents snow from clogging the door, creates additional thermal insulation, and adds aesthetics to the building. Not everyone has the financial ability to order a turnkey porch, but it can be solved.
You can make a wooden porch yourself. To do this, it is enough to select a design, materials and assemble the structure. If everything is done thoroughly, it will last a very long time.
Types of porches
To build a porch, you need to understand exactly what result you want to achieve, that is, what it should look like in the end. Based on the degree of closure, structures are divided into 3 types:
Open
A simple open porch to a wooden house consists of the staircase itself and railings (low porches can be made without fences). The main disadvantage of this building is the lack of protection of the front door from precipitation.
Semi-closed
Or the so-called porch with a canopy. The canopy protects the front door not only from rain and snow, but also from the scorching sun. In addition, it makes entering the house more comfortable - for example, if it’s raining outside, under the canopy you can roll up an umbrella, take out the keys and calmly enter your home.
Closed
A closed porch to a wooden house has not only a roof, but also walls, and often also windows. The construction of such a structure will cost more, but the internal space can be used as an additional storage area - for example, bicycles, strollers, seasonal items.
A porch for a private house can serve not only as part of the entrance, but also serve as an arrangement for the local area. There is, for example, a porch-patio: a large open area in front of the house where you can place a dining table or place a cozy seating area for meeting with friends.
The photo shows an open area connected to the porch
The combination with a veranda is a large screened porch, which requires its own foundation and, preferably, should be laid at the stage of designing the house.
The combination with a terrace is something between a patio and a veranda: a large covered extension with railings instead of walls.
You also need to consider the shape of the steps. There are classic square, trapezoidal, radial.
The last thing to keep in mind is the location. To save space, it is convenient to place the riser along the wall, but if there is enough space, it is better to make the staircase perpendicular to the front door.
Preparatory work
It is possible to build a wooden porch with high quality and quickly, observing certain requirements for preparing a future project:
- We create a drawing. The plan diagram includes a general view of the structure and the dimensions of all structural elements.
- We determine the type of wood for construction (the best option is hardwood).
- We calculate the area of the landing that is sufficient for the smooth opening and closing of doors.
- We calculate the height of the steps.
- Before you start building a wooden porch with your own hands, it is important to think about the general appearance of the structure and its design style. It is important that the design is in harmony with the facade of the building, being included in a single composition.
What finish should I use?
Not all structures have walls and a ceiling, but every one has a floor. Let's talk about him. The finishing of the porch floor must have the following qualities:
- Durability. Provided by resistance to dirt, dust, mechanical stress, acids, fats, etc. For example, untreated wood quickly “shuffles out” and requires additional protection.
- Safety. When there is precipitation or after washing, the porch should not be slippery - this is a problem with some paints and varnishes, as well as glossy tiles and porcelain stoneware.
- Practicality. Rest assured: there will be a lot of dust, dirt, and sand on the horizontal surface near the door. Don’t hope for a miracle, take this point into account in advance and make sure that dirt is easy to remove. For example, pour water from a hose and simply rinse.
Suitable for finishing a porch with steps:
- wood (requires regular treatment after installation);
- decking board made of wood-polymer composite (the decking is easy to clean, lasts a long time, and does not slip);
- tiles (there is a special one for steps; from the usual ones, choose non-slip ones, preferably street ones);
- stone (expensive, but aesthetic pleasure is guaranteed);
- porcelain stoneware (cheaper than stone, more reliable than tiles).
The photo shows a porch with a wooden floor
How to decorate the porch?
If you perceive a platform with steps not just as a staircase, but rather as a connecting element between the inside of the house and the site, design ideas arise by themselves.
Flowers
In floor flowerpots, hanging flowerpots, hanging pots on railings. Plants can be flowering or ornamental, climbing or woody.
Lamps
Light is important not only in the interior: on the porch, lamps can act as decor or a completely functional addition (illuminate the steps in the dark).
Textile
Of course, there is no point in laying a beautiful carpet, but, for example, decorating the distance between the canopy and the handrails with curtains will not be superfluous.
In the photo, decoration with curtains and flowers
Furniture
Some street products are decorations in themselves. A comfortable rocking chair or a set of coffee table and wicker chairs with cute cushions literally invites relaxation.
Advice! In addition to additional decor, you can make the extension itself beautiful: for example, choose suitable wrought iron fences or an elegant canopy with carved elements.
Stages of staircase installation
How to make a porch from blocks with your own hands
Stairs to the porch made of wood
Installation of stairs for the porch of a wooden house is carried out in the following sequence:
- The foundation is being poured;
- Stringers are installed and fastened;
- Steps are installed;
- Fencing of the flight of stairs is constructed, if necessary.
Pouring the foundation
In order for wooden porch stairs to be reliable and durable, a foundation is needed.
He can be:
Columnar. In this case:
- Pits are dug, the depth of which is 800 mm;
- A layer of sand is poured;
- A layer of crushed stone on top;
- The racks are inserted strictly at an angle of 90° to the bottom step;
- The pit is filled with concrete mortar.
- A hole is dug 500 mm deep;
- A layer of sand is poured;
- Crushed stone is laid;
- To increase the strength of the foundation, it should be reinforced;
- Concrete is poured.
Wooden stairs to the porch are most often built on a columnar foundation. It is easier to fit it into the design of the site, and the structural safety margin will be sufficient. Slab has great strength, it is better to use it for very powerful and fairly heavy structures.
Installation of stringers
If a wooden staircase is being installed, a porch to the house already exists, and stringers can be installed without any problems.
The lower part of the element is installed on a previously prepared foundation, and the top is attached to the porch or to the foundation of the house. Stringers or bowstrings are attached with self-tapping screws to the supporting platform; nails are rarely used.
Installation of steps to the bowstring
There are several ways to attach steps to strings:
- The simplest, but not very elegant and rather rough option is to attach the steps to support bars or corners. First, holes are drilled on these parts, through which they are attached to the bowstring itself with screws or nails. Then steps are laid on them, which are screwed on top with the same screws or nailed;
- Fastening the step into the groove with the remainder. In this case, two counter grooves and a ridge are made in the step and in the bowstring. The step is then inserted into the string. The disadvantage of this fastening is that if the structure is frequently loaded from the side of the groove, over time the wood fibers may peel off, which can lead to breakage of the step;
- The most reliable and beautiful type of connection is the middle knitting, which has several subtypes:
- connecting steps with dowels is one of the simplest methods of fastening, but in this case the strength of the entire structure will depend directly on the reliability of the dowels themselves. To increase their strength, it is better to fasten each side of the steps to three elements, and choose their diameter 10 mm;
- connecting the parts into a wide groove on the bowstring, into which the step is driven at the end. This is one of the most reliable and popular methods for installing steps on strings.
Options for attaching steps to strings
Attaching steps to the stringer
When installing a riser to a stringer, the fasteners should not only secure the steps from displacement, but also play a decorative role, masking the fastening itself.
- The easiest way is to drill holes in the risers at the places where they are attached to the stringer and secure them with powerful self-tapping screws. To hide traces of fastening, the self-tapping screws should be screwed into a countersunk position, and for a better effect, it is better to drill a shallow hole with a large diameter and then install a polymer plug.
- Stair steps can be installed on dowels. In this case, holes are drilled in the stringer and the step to match the diameter of the dowels, after which the steps are glued. A serious drawback of this method is that due to the heavy load on the stairs or if the steps are too wide, the fastening will not be very durable.
- On the stringers you can attach pre-prepared fillies to which you can attach the steps.
Fastening the railings
Installation of railings
Railings make any staircase more attractive and give it a finished look. To avoid injuries to your hands, the handrails must have a smooth surface and be comfortable to slide. The main elements of the railing: posts and handrails.
The distance between the posts should not exceed 100 mm. The upper part of the racks is connected to the handrails. For this, a tongue-and-groove type connection is used.
The rounded parts of the handrail of the structure are tightened with countersunk screws. At the bottom, the racks are attached to the ladder or inserted into special sockets.
How wooden stairs and a porch are made and installed, all the details and nuances of the processes, are shown in detail in the video in this article.
After you have installed your own wooden staircase for the porch, you must not forget to properly care for it and periodically treat all elements with protective agents.
How to build with your own hands?
The creation of any extension begins with a project, and the project begins with determining the dimensions:
- Width. This parameter is not limited, but the porch must be wider than 90 centimeters (the minimum size for one person to move), and most importantly, wider than the front door.
- Height. In the place where the entrance will be located, measure the distance from the base to the top of the door threshold. Subtract 5 cm from the resulting figure - this is the height of your structure.
In addition to the general dimensions, it is necessary to determine the depth of the steps, the height of the risers, railings, and the length from the wall of the house to the edge of the first step.
The optimal step height is 160-190 mm, depth is 25-30 cm. Knowing this information, as well as the height of the porch, carry out a calculation and determine how long the staircase will be.
To build a porch to a wooden house with your own hands you will need:
- Beams for the frame (10*10, 10*20 cm).
- Finishing boards (40-50 mm thick).
- Cement.
- Shovel.
- Tape measure and pencil.
- Bubble or laser level.
- Hand or electric saw (jigsaw).
- Nails and hammer (screws and screwdriver).
Let's get started:
- Dig holes 80-100 cm deep along the marked perimeter, partially fill them with soil, compact them, fill them with concrete, and let them dry completely. The foundation is ready!
- Align the height of the supports on all sides, place and secure the joists (transverse fastenings).
- Make a bowstring or stringer - 2-4 parts (depending on the width), which will serve as the basis for the steps. Secure the stringers to the joists and set them level.
- Prepare and install steps and risers. The first ones should extend 2-3 cm beyond the base - both on the sides and in front.
- Place the flooring on the landing between the door and the stairs.
- Install handrails on steps and guardrails on the landing.
A canopy over the porch is installed at any stage of construction: a separate one can be fixed to the wall before the construction of the stairs begins; the roof, accordingly, is installed after all work is completed.
For a simple way to attach a porch to a wooden house, watch the video:
Materials
For the porch of a wooden house, the following materials are needed (not counting the foundation):
- protective impregnations for wood (primer, antiseptic, impregnation),
- board 50 mm thick,
- railings or slats with beams for making railings,
- long screws or nails.
The further set of materials depends on what device and decoration the owner chooses for a private home. For example, an enclosed space requires glazing or the installation of transparent polycarbonate.
You can build a wooden canopy over the porch, cover it with flexible tiles, ondulin or other roofing material. An extension to a country house will transform it and become the completion of a complete composition.
Beautiful ideas for inspiration
A porch can either decorate a house or destroy all the beauty of the facade. To prevent the latter from happening, the design should be thought out no less carefully than the functionality.
One option is to make the porch contrasting so that it catches the eye of guests and owners of the site. It is not necessary to use bright colors. For example, in the photo below, the staircase, canopy, and handrails are white, but due to the fact that the facade is darker, the structure literally glows against its background.
The photo shows a contrasting entrance group
If the house is painted, the extension, on the contrary, can be made in natural wood. The warm texture goes well with any neutral shades: white, beige, gray, black.
A porch and a house in the same style and color is a universal option if you want to create a harmonious picture without highlighting the entrance area.
Another option to emphasize visual beauty: unusual design. For example, instead of planed bars, you can use curved branches for railings. Or, conversely, make ordinary wood more sophisticated through carving and other decorative techniques.
When creating a porch for your home, follow a simple rule: everything should be in moderation. Then the rise will be reliable, practical and aesthetic.
Drafting
Before you start purchasing materials, you should create a drawing or project for this extension. This is done in order to take into account all the nuances during construction, as well as to avoid mistakes.
It is worth calculating all the parameters of the extension, what size it will be. Then decide on the materials and write down how many you need.
In order for everything to go smoothly, you need to consider the following points:
- Where the elements adjacent to the porch are located, such as entrance doors, windows, and the path leading to the entrance.
- Construction materials - decide how much you need to purchase.
- Tools - without them, building a porch is impossible. You also need to decide which ones you will need.
Any structure consists of smaller parts; accordingly, the extension also consists of several parts. Your porch drawing should include the following details:
- Supporting part of the extension.
- Steps.
- Handrails.
Additionally, you can calculate such elements as a flower bed and decide on which side it should be located. And you can also decide to design a canopy, it will look more beautiful and more practical.
Note! The extension is made on the same level as the first floor, but it is necessary to leave space so that the front door opens freely to the outside. The margin should be at least five centimeters. This is a fire safety requirement.
