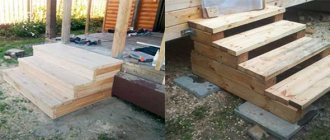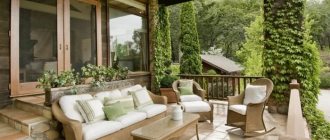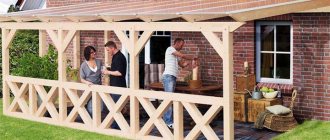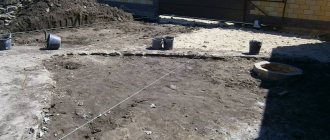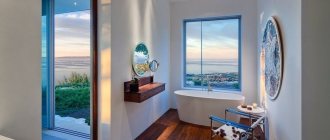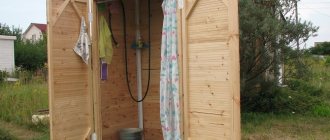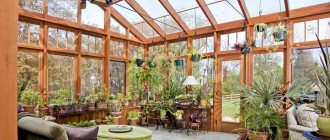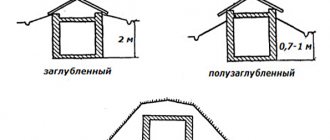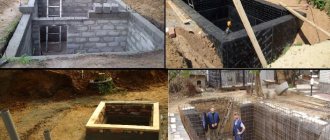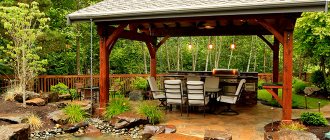Photo: design-homes.ru Thanks to popular American TV series and films, many dreamed of attics even before this fashion reached our latitudes. Of course, it is impossible to arrange it in a standard apartment - this requires a special layout. But if you are building your own cottage or you got housing on the top floor of exactly this configuration, it’s time to use your imagination!
What is an attic floor?
The attic floor is a separate room under the roof, from which you can make a utility attic-storage room and a full-fledged living room. They began to appear in the seventeenth century, and are named after the architect Francois Mansart, who contributed to the emergence of a new trend.
Modern attics can be different in construction and design. For example, vertical, made from the same material as the house, or inclined, when a rafter roofing system is used as a frame. In fact, this is the room above which the main facade of the building intersects with the roof.
Sometimes the attic can even protrude beyond the boundaries of the lower floor, or, on the contrary, it can be a small element of a complex multi-level roof. The specifics of construction allow you to create any shapes and lines, so here designers can run wild.
An additional level increases the usable living space, and not the main but useful rooms can be moved upstairs: an office, a home theater, a games room, a billiard room or a workshop. With proper insulation, due to the presence of an additional air gap, heat loss throughout the building is reduced. And visually the attic floor gives the house a complete, harmonious look.
The main problem of construction is compliance with strict standards of heat, sound and waterproofing, otherwise the premises will be unsuitable for use. It must be taken into account that moisture condenses under the roof, and rain beats outside and precipitation accumulates. You will also have to spend time searching for suitable windows that will fit into the geometry and compensate for the lack of light.
LAYOUT
Projects of individual houses made of wood and a well-thought-out layout, carried out at a professional level with the highest quality, are a guarantee of a long service life of the building, the reliability of all its structures, careful design of all systems and the possibility of expanding them to the limits you need, as well as the complete absence of any unpleasant “surprises” .
Properly created projects give you the opportunity not to worry about the quality of construction and protect you from a lot of potential problems that in the future would require making unplanned, expensive decisions. And, of course, cottage projects are completely ready-made instructions for builders.
The most common type of attic is simply a large space under the roof. Accordingly, it is used in two versions: either an unheated attic for storing something, or a full-fledged living space in the form of, for example, a room.
It’s great when you have the opportunity to optimize all the free spaces of your own home, to make every meter of the building functional and attractive. But there is one “but”.
According to technical documents, the ceiling height for the attic is 1.5–2.5 meters. If the height is lower, it’s definitely an attic; if higher, it’s already a floor. And here, when preparing certain documents, it is worth paying attention to the specific issue of the under-roof space. An attic is not a living space, and a one-story house with an attic is already considered a two-story building. According to these different functionalities of the premises, different taxes are applied.
But can additional expenses be stopped if it is possible to arrange a bedroom for guests, create a playground, an office for work, or set up an entire winter garden? In order to optimize space or gain additional advantages during construction, there is hardly any point in thoughtless savings.
In this case, the first step is to fully evaluate the design and take into account all the features.
TYPES OF ATTIC ROOFS
The attic space intended for housing is called a mansard roof. Recently, they have become very popular, as they increase the usable area of the house and do not require large material and physical investments.
It should be remembered that the best option is to plan the attic in advance, even in the house design. This will help when planning the location of window openings and the overall load.
- Gable. Such a roof will not require much effort or expense from you. Fewer building materials will be required compared to other options. But if you want to get a large usable area of room space, then this type of attic roof is not for you.
- Broken. This option, on the contrary, provides a large attic. But engineering calculations will be quite complex in this case, and large material investments will also be required.
- Single-level. In this case, the attic room will be shifted to one side of the building. This option is more suitable for professionals than for beginners. It requires large expenses and very complex calculations. But if you have experience, then it’s worth a try, as the attic space will be very spacious.
- Two-level. This is the most intricate option. Here, most likely, you will have to resort to the help of specialists. Such an attic should be planned initially and included in the project at the very beginning of the construction of the house.
The best option is a roof that has different slope angles. Also, in order to equip an additional room - an attic, it is necessary that the roof has increased thermal and waterproof properties. It is recommended to use roofing materials such as slate or tiles to increase thermal insulation.
The first step is to start from the roof structure itself:
- with one slope - the ceiling has a slope, at which the space under it will be small and uncomfortable;
- with two slopes connected by a ridge - the most popular type;
- broken slopes - a variation of the previous option, but with a more complicated design and with the most free space under it;
- with four slopes - the ability to install four windows on each slope;
There are also asymmetrical roofs, under which several rooms can be arranged using remote consoles present on a single-level roof. When choosing a contractor for the construction, repair or construction of a new roof, special attention should be paid to its versatility, as well as the presence of a business reputation.
When building a house, when choosing the type of roof you need to consider:
- load on supports and foundation;
- roof height and width;
- check building codes and regulations;
- At the planning stage, think through to the smallest detail the arrangement of the attic itself.
BASIC CONDITIONS FOR COMFORT
Studying the arrangement option will allow you to optimize and use the opportunities to the maximum. And the most important thing for any arrangement of a residential attic remains comfort.
The main conditions for creating a comfortable additional room. Each of them should be given special attention, thought through, and worked out:
- insulation;
- waterproofing;
- vapor barrier;
- lighting;
- sound insulation;
- layout with separate zones.
Comfort in a room primarily depends on how warm it is. And high-quality waterproofing will give you confidence that rain will not seep into the attic. Condensation from the difference in temperature inside and outside the house, as well as noise from rain, are unlikely to contribute to a comfortable stay, so you should think about such possible problems in advance. When creating a project, important attention should be paid to the quality of lighting. Proper planning of all electrical systems is one of the prerequisites for future coziness and comfort.
HOUSE WITH ATTIC: OUTSIDE VIEW
The supporting base of the house and the attic itself can be made of various materials. The main thing, of course, is their quality. But the entire roof with its elements must be both light and strong at the same time. Concrete and stone are unlikely to be appropriate here, since the floors may not withstand too much load. Slate and metal tiles remain widely in demand in modern construction due to their worthy characteristics. And mineral wool or its analogues will serve as an excellent insulation.
The facade of any house is its face. It’s great if this face looks neat and fits harmoniously into the surrounding area. Decorative finishing in the form of siding or artificial stone will give the outside a special look. And even if the landscape of the site is not impressive, then with proper finishing of the facade, the surrounding area will also be transformed.
Construction in the form of a square is a common variant of a cottage. To prevent such a structure from looking gray and too ordinary, it is enough to attach a veranda to the house near the porch. Open or closed to weather influences - to the taste of the owner. And if you add a balcony to the house on the attic floor, then the overall appearance will acquire its originality.
Choosing an interior style
The only limitation when choosing an interior style for an attic is the specifics of its design. Small cottages look best with laconic and minimalist interiors that create a sense of space. And it is most convenient to work with directions that allow you to leave open beams, communications and complex shapes.
Modern style attic
Modern style balances between solid classics and elegant high-tech. This is what you need to design an elegant and at the same time functional attic. Natural materials are combined with artificial ones, and laconic colors are combined with complex and varied textures.
Classic style attic
The classic style is suitable only for large and spacious attics, so in a small room it is better to combine it with modern elements. Use wood, tiles, stone finishes and textured expensive textiles. This is the best way to recreate the atmosphere of a luxurious country mansion.
Attic in Provence style
When decorating an attic, Provence is not only aesthetically pleasing, but also practical, because it solves several problems at once. Light pastel colors give a feeling of light, air and space even in a small attic room. Natural wood preserves the homely atmosphere, and the beams from the rafter system effectively complement the style of the French province.
Attic in Scandinavian style
Attics are often characteristic of Scandinavian-style houses, so this interior will fit here like home. Keep all shapes and outlines, use natural materials, a light background and a few color accents. Stick to minimalistic furniture and create an atmosphere with cute handmade accessories.
Loft-style attic
Creating loft attics is very convenient, because all communications, beams and complex shapes become an interesting advantage, and not a problem. You don't have to mask the roof structure or completely sheathe the ceiling. The walls also do not have to be leveled and hidden behind plasterboard structures or panels.
80 design ideas for a small children's room (photo)
Features of the mounting system
The main features of the mono mounting system include the following:
- The complexity of the work associated with the installation of an attic requires considerable financial costs. The ceiling height in this case is lower. When arranging an attic space, it is necessary to build a straight roof, so the walls should be located exclusively at angles less than 90 degrees to the floor.
- Increasing requirements for the load-bearing capacity of the rafter system when it comes to roofing materials such as tiles. The best rafter section is 5x15 centimeters, the optimal pitch is 100 centimeters. In those areas where there is heavy rainfall, it is advisable to reduce the pitch - 60...80 centimeters.
- Using a window in the attic, you can implement interesting ideas: for example, it can simultaneously serve as an exit to the roof.
- Construction of special water drains from the walls. Here it is advisable to lengthen the rafters by 55 centimeters.
Color solutions
Due to the complex geometry and lack of light, when decorating attics, it is best to use light shades: white, milky, beige or gray. No less relevant is natural wood with its expressive texture and patterns. If you have a large and spacious attic, feel free to choose bright or dark colors, depending on the chosen style.
Ceiling lining
The most popular way to decorate the ceiling in an attic interior is to decorate it with clapboard. If the design project involves the use of wood in the attic, it is recommended to first cover the ceiling surface with sheets of plasterboard, and then proceed with the finishing cladding. Wooden furniture allows the use of various types of cladding. To add aesthetics, the boards can be painted in light or dark shades.
To prevent the interior decoration of the attic from becoming boring, a combined finish consisting of wooden inserts and hanging structures that need to be framed with stucco is suitable for the ceiling.
A decorative stone would be an interesting solution for the ceiling - it will help to enliven the overall atmosphere of the room and make the room unusual.
Materials and design
The main building materials when arranging an attic are wood, metal or reinforced concrete. Regardless of how it will be used, or whether it will be used at all, it needs professional insulation and weather protection. It is advisable to choose windows with deep seating and not to use foam during installation. But almost any finishing materials will do!
Floor finishing
Keep in mind that the attic floor is the ceiling of the lower floor, so first of all take care of high-quality sound insulation. Most often, the floor is laid along joists - this is more convenient and faster. Laminate or high-strength linoleum, and less often, tiles or parquet, are laid on top of the frame and substrate. We recommend avoiding materials that are too heavy, such as natural stone.
Wall decoration
Plastic materials that can easily withstand minor displacements and deformations typical of roofing are better suited for wall decoration. Such fluctuations are invisible at first glance, but too hard cladding will deform or crack over time. Also, plastic is usually not used - it is not environmentally friendly enough, especially when overheated in hot weather.
The classic solution is natural wood, which always looks warm and cozy. It creates additional insulation, ensures stable heat transfer and maintains a healthy microclimate. For more budget-friendly materials, pay attention to plywood, lining, siding and drywall. They can be painted, varnished and even covered with vinyl or non-woven wallpaper.
Ceiling design
The peculiarity of the attic ceiling is its complex geometric shapes, which need to be correctly emphasized. But first, take care of good insulation and roofing, otherwise the room will overheat in the summer and freeze in the winter. And at the same time, think about the heating and ventilation system in advance so that you can live in the room.
The most budget-friendly facing material is plasterboard, which can easily hide the insulation cake and any imperfections. It is easy to integrate any lighting into it and you can make multi-level structures. Wooden lining or imitation timber is not so flexible in use, but it is warm and cozy.
Exposed beams maintain that country house attic feel and provide additional insulation. You can leave and emphasize the original rafter structure or use decorative beams. It is convenient to attach pendant lamps, chandeliers, install ventilation and electrical wiring to them.
Tension fabrics are only suitable for attics with a simple ceiling design. Their main advantage is water resistance, so they will save you if the roof suddenly leaks. In this case, it will be enough to call a specialist and carefully drain the water after repairing the roof.
Decorating a room for a teenager: 85 design solutions
CONSTRUCTION REQUIREMENTS
A house with an attic floor must comply with both construction and sanitary standards. Technical standards and construction requirements must ensure:
- The ceiling height is not lower than 2.3 meters for a horizontal ceiling surface. If the ceiling is slanted, its minimum height for placing furniture with a mezzanine is 2.1 meters;
- The area of the room for the bedroom should be at least 7 m2, and for a room with a sloping ceiling it is recommended to choose a room with an area of 10-12 m2;
- When choosing window openings, the recommended ratio of floor area to window area should be 1:10. That is, with a room area of 14 m2, the window area should be at least 1.4 m2;
- It is recommended to lay out the walls in a room with a sloping ceiling in such a way that their minimum height is 0.9 m;
- The placement of furniture is planned in such a way that the height of the sloping ceiling above the bed is at least 1.2 meters;
- Ventilation must be installed in both residential and non-residential premises;
- The insulation of the attic is carried out with non-combustible materials with the obligatory treatment of timber, rafters and cladding with fire-resistant materials.
As practice shows, compliance with these simple requirements allows you to ensure the safety and comfort of your home.
Lighting and backlighting
Due to the specific configuration in the attic, it is difficult to build the usual multi-level lighting. Especially if you want to preserve the outlines of the under-roof space, and not level everything with drywall. A series of pendant and slatted lamps, sconces, floor lamps and table lamps would be appropriate here. Beams, niches, and decorative elements can be emphasized with decorative lighting.
Design of a small toilet: 75 photos and solutions
How to decorate a small attic?
To design a small attic, use light colors and try to retain as much natural light as possible. If you have only one room, you can zone it with color, contrasting elements or thin partitions. Light transverse beams installed between the roof slopes will help create the illusion of volume.
Interiors of rooms on the attic floor - photo
As we have already said, a residential attic can be decorated in any way you like. All living quarters can be easily moved there - the main thing is to think through the concept in advance. Here, look!
Attic bedroom design
The good thing about a bedroom in the attic is that it seems to be separated from the rest of the house. This is a real corner for privacy, where you can escape from the hustle and bustle and where guests will definitely not come. But when creating a bedroom interior, you still need to seriously think through the entire insulation pie on the walls and roof.
Living room design in the attic
We are used to the fact that the living room usually goes right next to the hallway, but this is not the only option. If you already have a spacious attic, a recreation and entertainment area will fit perfectly there. And in the evening, guests will be delighted with the view from the window - it’s always very romantic!
Kitchen design in the attic
A kitchen in the attic is attractive because of its privacy, because you can do business without distractions. Odors will not spread throughout the house, and noisy household members will run around the stove. And if you install the tabletop right next to the attic window, you can enjoy the view from above.
Office design in the attic
If you need privacy for work or creativity, a personal account is a real salvation. No conventionally fenced area in the living room or bedroom will ever compare with it. But there is usually nowhere to fit an office in the house, and here a small cozy attic away from the living quarters will come to the rescue.
Attic bathroom design
A bathroom on the attic floor is one of the most non-standard solutions, but that’s what makes it so attractive. Here you will need careful technical preparation, because you need to install water supply and sewerage. In addition, the bathroom is always humid and there are temperature changes, so additional insulation of the under-roof space is needed.
Design of a children's room in the attic
Most children are delighted by the very opportunity to climb higher, right under the roof. In the attic children's room you can create a real fairy-tale world with a princess castle or a pirate ship. If you are making a room for little ones, the main thing is to take care of protecting all sharp corners and sloping ceilings so that the child does not hit himself.
Did you like the post? Subscribe to our channel in Yandex.Zen, it really helps us in our development!
Bedroom in the attic - practical, convenient, aesthetically pleasing
Arranging a bedroom in a room whose ceiling is formed by a gable roof is the best option. After all, in the sleeping space you will spend most of the time in a horizontal position, when the height of the ceilings and their slope are not so decisive. Many attics don't have enough space to accommodate a full living room or children's room. But the master bedroom or guest room can become a comfortable additional space in your home.
If you have a fairly spacious attic room, you can arrange a bedroom designed for two people. Beds placed in areas with the greatest slope of the ceiling will save useful space for the passage, along which you can walk at full height without any discomfort.
You have long been able to equip the main premises of your private home - all the necessary functional areas are located and decorated in accordance with your stylistic preferences. But a small corner of space in the attic remains uncovered. Use this room to organize sleeping areas for guests. Here is a clear example of the fact that even a modest-sized room with an original shape can become a cozy place to spend the night. And everything that you have previously stored in the attic in random order can be folded into storage systems built into the bases of the beds.
Here is an example of organizing several sleeping places in the form of built-in units with storage systems. Each sleeping place is a cell with individual lighting and adjacent shelves and cabinets.
In a spacious attic room, you can organize not just a bedroom, but a multifunctional station, containing, in addition to a sleeping area, a dressing area and a workplace. Embedding a wardrobe complex around the front door throughout the entire space from floor to ceiling allows you to significantly save useful space in the bedroom. And the work table in the boudoir area can also be used as a dressing table.
Features of finishing a bedroom in the attic
To radically transform an old attic into an elegant bedroom, it is difficult to come up with a more elegant design move than using a snow-white finish. One of the problems of attic spaces, in addition to irregular shapes and ceilings with large slopes, is poor lighting. It’s rare that a roof can have a window to provide the space with a source of natural light. As a rule, you have to be content with a window (or windows) located on the gable of the building. That is why the attic space so needs a light finish, snow-white and glossy surfaces that can reflect sunlight.
One of the basic rules for visually expanding space is “dark bottom, white top.” A bedroom with dark flooring and snow-white walls that often abruptly meet the ceiling will appear larger than it actually is. An original addition, accent and part of the design will be ceiling beams made of wood to match the floorboard or parquet.

