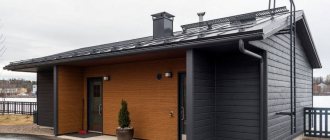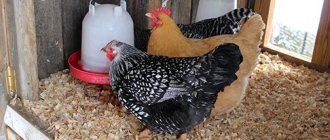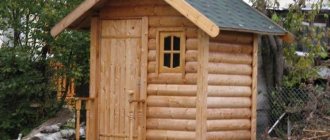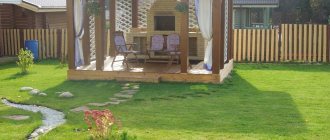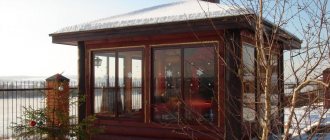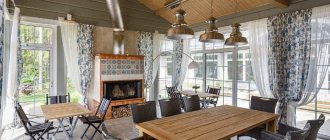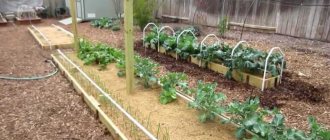Most city dwellers dream of a small, beautiful country house outside the city, where they can take a break from the daily hustle and bustle, hide from the heat, and fully experience the freshness of nature. But not everyone is ready to make their dream come true, because it seems that a country house is expensive, time-consuming and very difficult. In fact, any owner can build a house with his own hands.
Choosing a place
First of all, you need to carefully think through the layout of the space, because every piece of land counts and it needs to be used as efficiently as possible. Of course, your land is your property, but you still have to fulfill some requirements. Thus, it is important to maintain the minimum distances: from the neighboring summer cottage and the driveway - 3 m; from the street – 5 m.
An area with a depression (lowland) is not even considered, because there will be a constant accumulation of water there. The best option is a higher place in the northern or northwestern part of the summer cottage.
Small houses for a summer residence: project options
One-story house with attic
In typical country house designs, the undisputed favorite is a one-story building with an attic. Here you can completely do without a utility room, since all household equipment is perfectly stored in the attic.
Project of a 1-storey house for a summer residence
The terrace attached to the house can serve as a dining room in summer.
Project of a house with an attic and a terrace
By the way, country houses with an attic, even in the absence of a full second floor, are often called two-story. In this case, a living room and kitchen are planned on the ground floor, the second is used for personal space - the master bedroom.
Note: you can save money on heating. If we take even the most modest prices, then the installation of a standard heating system (radiators, pipes, boiler) accounts for up to 20% of the total budget. If you are building a house yourself, where you plan to live for the season (late spring - early autumn), in case of bad weather, you can get by with infrared or electric heaters.
Construction standards for garden plots in 2021 in SNT
The possibility of construction is confirmed by a document establishing ownership of the land. There are several of these documents, and they are drawn up in accordance with the legislation of the Russian Federation. Agreements of lease, inheritance, purchase and sale and donation have equal legal force.
People who own a plot in SNT on the basis of a membership book are not endowed with such rights. The purpose of the land plot must be indicated on the papers, since the construction of residential buildings is permitted only in private household plots and individual housing construction.
Possessions that are designated under SNT or DNP (dacha non-profit partnership) in size over 50 hectares require adherence to the general plan - an indicative development scheme in the region.
The possible types of buildings are influenced by the purpose of the land plot. The legislation defines the following types:
- Dachas are land plots that should be used for organizing recreation areas, growing crops and animals. The latter is not a mandatory requirement.
- Land for individual housing construction (individual housing construction) - in these areas it is allowed to build residential buildings with a height of no more than 3 floors.
- Land for agricultural activities - it is prohibited to erect residential buildings here. The buildings are intended for conducting primary activities, with the exception of territories belonging to peasant farms.
- Private household plots are also intended for economic activities. The height limit for buildings is the same 3 floors.
- Garden partnership (SNT) - the main territories are allocated for growing agricultural crops. All residential buildings are used seasonally and are not connected to centralized heating systems.
- Forest fund - only recreational and sports facilities are allowed to be built here.
Prefabricated country houses
Recently, prefabricated buildings at dachas have become very popular. Casual, rectangular houses with a roof look no worse than original architectural buildings with an interesting layout of one or two floors. After all, simplicity, minimalism and conciseness are always relevant.
A prefabricated country house is a kind of construction set that is not difficult to build, even with basic knowledge of construction. The task is made easier by the fact that all systems are already included in it: plumbing, ventilation, electrical wiring, air conditioning. This will prevent mistakes, especially for beginners who decide to build a house with their own hands.
Prefabricated country houses are designed for long holidays and trips with family and friends. They have a fairly large area and can be one- or two-story. Such structures are equipped with a kitchen, bathroom, recreation rooms, and technical room. Here you can install plumbing fixtures, a water heater, a sink, a countertop, and hanging shelves. After assembly, the house is absolutely ready for use and does not require any additional work.
Laying the foundation
The type of foundation should be selected based on the number of floors and the material used to build the house. “Light” houses made of timber, rounded wood, modular or frame are built on a screw or columnar foundation; two-story and “heavy” buildings (made of brick, stone, aerated concrete or concrete blocks) require laying a strip foundation under the load-bearing walls and along the entire perimeter.
Columnar foundation
Screw piles for screw foundations
Example of a screw foundation
Categorization of strip foundations
Schematic example of laying a foundation
It is important to consider the depth of freezing of the ground. The foundation must be laid below this level, while taking into account the level of groundwater.
In the basement area, waterproofing is installed at a distance of 0.3-0.5 m from the ground. If the soil is dry, a cement-sand material 3-4 cm thick is used for the screed. If the soil is wet, roofing felt is laid on top of the screed in two additional layers. As an alternative, roofing felt is glued onto a dry screed using hot mastic. Waterproofing is installed below the intended level for laying the floor beams.
A blind area is created around the base with a slight slope directed away from the walls of the house. Its width should be at least 70 cm. First, remove the top layer of soil, pour sand or clay, and on top of it - gravel, crushed stone or broken brick. Then the concrete is poured.
An example of a finished tiled blind area
Choosing location, materials and style
If the layout and dimensions of the building are determined, then it’s time to find a place on the site for its construction. It is worth recalling that all buildings associated with the release of a strong and unpleasant odor, as well as buildings that require the disposal of substances, should be located as far as possible from a private home. If the building concerns relaxation, cooking or other “household” chores, then it can be located close to a residential building. The choice of location for an outbuilding or complex determines the appearance, color and shape of the structure. If a private house has an original shape and is designed in a certain style, then the additional building should complement it, emphasize it, and not contradict the style of the home.
It is not difficult to guess that a private house and an outbuilding are best made from the same building material. To build a utility block you can use:
- Wood is an inexpensive and environmentally friendly material that requires high-quality processing.
- Metal is a durable material that needs to be painted periodically to prevent corrosion.
- Ready-made plastic structures.
- Foam blocks or gas blocks are materials that allow you to create a warm workshop or shed.
- Brick is a durable material with excellent performance characteristics. The only drawback is the high cost.
Roof installation
The roofs of country houses can be single or gable, consisting of a roof and rafters on which flooring and sheathing are placed. The rafter leg is cut into the Mauerlite, which is laid around the perimeter of the wall, or into the upper frame of the wall. Also, a plank sheathing is attached to the rafters, which can be nailed staggered (parallel to the ridge) or end-to-end.
The process of attaching the rafter leg
For the roof, natural or soft tiles, corrugated slate, ondulin or profiled metal are used. The break and ridge of the roof are covered with special shaped parts.
The final stage is the installation of door and window blocks, interior finishing, fastening of other parts in the form of drains, platbands, etc.
Façade finishing and primary interior work
Initially, they begin the external cladding of the house, and after that the internal finishing work. This rule is established to prevent the impact of atmospheric factors on the particle boards with which frame structures are sheathed.
When used for lathing wooden materials, they are treated with antiseptic solutions and fire retardants so that the wood is more resistant to the influence of a damp external environment and flame.
There are a number of recommendations that must be followed during the finishing work in a frame house:
- The finishing work of the rooms is carried out sequentially.
- The first room in which finishing will take place is chosen to be the one furthest from the front door.
- First, it is necessary to lay utility lines, and only after this is completed, they begin covering walls, ceilings, and installing floor materials.
- In a frame house, finishing work is carried out “from top to bottom”.
Additional Information! There is only one exception to this rule - suspended ceilings, which are installed after finishing the walls.
Interesting country house projects in the photo
So, now you are familiar with the basic principles of building a summer house with your own hands and, if you wish, you can build your own cozy corner outside the city. The main thing here is to be inspired by the idea, and you will definitely succeed!
