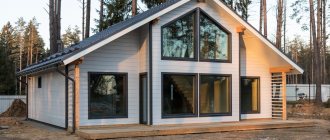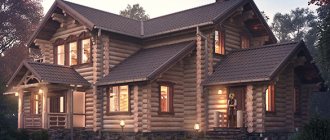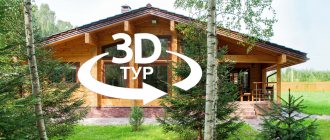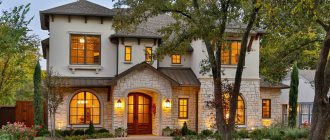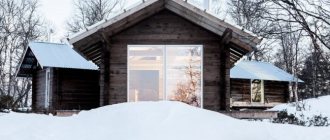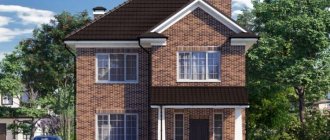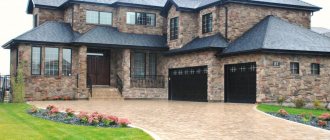The success of building a country house or cottage depends on how comfortable and level the location is chosen. But not everything depends on the developer; sometimes the sites for constructing a dacha are located on sloping terrain near a ravine or on a descent to a river. And with this location, building a house on a slope is associated with many problems and difficulties. This is dangerous due to possible soil movement or landslides. If there is no other option, then carefully read this article to get useful information, take recommendations and cope with the intended task.
Plot with a slope: origin and features
The main task of designing on a slope is to competently use the existing unevenness of the terrain. The first step to creating a project is to study the characteristics of the territory, which is important for assessing the risks of ground movement. Slope can be classified into one of three types:
- Slope as part (edge) of a ravine . Such a depression in the terrain is formed under the influence of rain and melt water, and often occurs in places composed of loose rocks. In such places, grasses and shrubs grow poorly, and gullies, screes and landslides are common.
- Slope as part of a general decline in terrain (for example, towards a river). This is the most stable relief option.
- Slope as a result of human economic activity . Perhaps the difficult terrain is the result of the accumulation of a mine dump, the removal of soil and construction waste. Such “terrain folds” are unpredictable, since they have variable density.
There are no hopeless slopes Source hypebeast.com
House with a basement on a slope - preparation for construction
The set of measures to prepare for the construction of a building on a slope includes the following work:
- individual development of a building project or adaptation of a standard option to specific conditions;
- choosing the type of foundation that determines the stability and durability of the building;
- selection of materials for thermal insulation of the building and protection from the negative effects of moisture;
- choosing the orientation of the house to ensure a comfortable level of lighting and reduce the negative influence of the wind rose;
- layout of the site in order to ensure convenience, organization of access roads and location of outbuildings;
- analysis of upcoming financial costs to determine the total estimated cost and the possibility of financing construction.
Also, such unevenness can be advantageously used for the construction of a basement floor that cuts into the slope
Pros and cons of sloped areas
On almost every site with difficult terrain, it is possible to build high-quality and comfortable housing. Moreover, the house will have advantages that are not available on level land, which include the following features:
- Architectural diversity . A house on a slope always looks unconventional and attracts the attention of others. The slope is an ideal place for expressive buildings with an unusual layout and original landscape solutions. The appearance of the building will be determined not only by the taste of the owners, but also by the characteristics of the site. For example, the method of access to the house (from the top or from the bottom) will affect the location of residential and utility rooms, the main facade, stairs and terraces.
- Saving on sewerage . There is no need for pumps to pump out wastewater. It is enough to lay the pipes, the laws of physics will do the rest - the waste will be removed by gravity.
- Saving on foundation drainage . Rain and melt water will flow down, and the house will remain dry. There is no need to completely abandon drainage; its design is simplified and thereby reduces cost.
A rocky slope in a coniferous forest is an ideal place to build a house Source houzz.jp
- New opportunities for amateur gardeners . The slope can be divided into terraces and plants can be planted taking into account their light and moisture-loving properties. Crops that need sunlight are planted at the top, those that need moisture are planted at the bottom. You can also decorate the house itself with plants, adding greenery to your flat roof.
Building a house on a slope is always a unique project; there are no ready-made solutions. Construction companies offer projects for complex sites, but they usually require adaptation to a specific area. Refinement of a standard project or development of an original project will require additional funds. When designing a house on a slope, not only the height difference and soil characteristics are taken into account, but also the permissible loads on the soil are determined. The disadvantages of a difficult site (easily overcome thanks to modern technologies and materials) include the following features:
- The need to strengthen the soil . An important event that helps protect the area from landslides. The soil is strengthened in two ways: installing retaining walls in the lower part or terracing along the slope (also with the installation of retaining walls).
Gabions (grids with stones) strengthen the slope and help avoid landslides Source satu.kz
- Zero cycle costs . The more complex the terrain of the site, the more finances will be required to dig a pit, organize retaining walls and drainage. Sometimes the zero cycle is more expensive than all subsequent construction work.
- Restrictions on the location of housing . At night, cold air falls down along the slope. A house located on a slope will serve as a barrier to air movement and a so-called “cold pocket” (stagnation of cold air) will form around it. To avoid the cooling effect, the house is built as high as possible.
- The need for careful waterproofing of the foundation . Since the house is always laid horizontally, part of the foundation will inevitably be buried in the ground. This promises savings in heat consumption, but also requires proper drainage of groundwater and additional insulation.
- Restrictions on use . The rooms in the house will be illuminated unevenly. Another limitation concerns older family members who find it difficult to move from one level to another on a daily basis.
The highest location of a house project on a slope improves the performance characteristics of the building Source pinterest.com
See also: Catalog of house projects presented at the “Low-Rise Country” exhibition.
“Where should I put it?”
When developing a site with a slope, the optimal place for a house will be the highest point of the relief.
If the building is located lower on the slope of the hill, then it falls into the so-called cold pocket - a zone of stagnation of cool night air, where the temperature can differ from the “standard” one by 9 ° C. In addition, atmospheric moisture collects at the foot of the hill, gradually eroding the soil, which can cause difficulties with the construction of the foundation. But organizing reliable drainage from a building located on a hill is not difficult. On sandy soils, surface drainage will ensure water flow; on clay soils, in addition to this, a drainage system will be installed along the perimeter of the foundation.
The determining factors when building on a slope are the type and characteristics of the soil, as well as the level of groundwater in this place.
If the soil has sufficient bearing capacity, representing a homogeneous structure or a dense layer, it is permissible to lay a monolithic strip foundation here with a calculated resistance to slope pressure. If the foundation is based on heterogeneous or, moreover, landslide-prone layers, the option of installing piles (sometimes to a depth of 20 m) is possible - it’s another matter what costs this will entail. Or it may happen that a soil study will generally show the complete economic inexpediency of construction in a given location.
By definition, construction on a site with complex terrain cannot be economical. It is possible that the cost of zero-cycle work (digging a pit, installing drainage, forming retaining walls, etc.) will exceed the cost of constructing the house itself
In order to reduce pressure and reduce the destructive impact of groundwater on soils, in some cases it is necessary to carry out artificial dewatering (see SNiP 22-02-2003 “Engineering protection of territories, buildings and structures from hazardous geological processes”). For this purpose, various types of drainages are used: open trench, closed tubeless, tubular, gallery, reservoir, and also create special wells.
Artificial changes in the relief of a slope are resorted to when it is necessary to prevent or stabilize the processes of shear, sliding, extrusion, landslides and soil flow, including landslides and flows. As a rule, supporting structures are constructed before the start of general construction work.
Retaining walls (on a natural or pile foundation) can act in this capacity; pile and column barriers ,
serving to secure unstable sections of the slope and keep soil masses from shifting along weakened surfaces;
anchor fastenings with support plates, beams, etc. (often such fastenings are used in addition to retaining walls, piles, pillars).
Site with a slope: what to pay attention to
Before building a house on a slope, a thorough study of the territory is carried out.
Important characteristics that directly influence the choice of house design are the following features of the slope of the site:
- Slope steepness . If you walk 100 m along a section and rise 10 m (in height), this means that the slope is 10%. Based on the slope, it is customary to divide areas into flat (from 0 to 3%), as well as with a small, medium and steep slope (up to 8%, up to 20% and over 20%, respectively).
- Orientation . When designing a country house, pay attention to the location of the slope in the cardinal directions. The southern and southeastern directions are considered favorable for construction in most of Russia, as they receive the optimal amount of sunlight. In areas with a hot climate, the northern direction becomes preferable.
Facade orientation affects living comfort Source homesfeed.com
- Choosing a location for a home . When choosing a place for future housing, they evaluate not only the panorama of the opening views, but also other, often more important parameters. These include the entrance to the house. A convenient road is important not only during construction (for the operation of equipment and the supply of materials), but also during operation. Often the entrance is the only possible one, and this has to be taken into account when designing.
- Placement of buildings and communications . Due to the difference in altitude, additional difficulties may arise with the organization of the water supply system. The features of the relief will have to be taken into account when choosing a location for outbuildings, a bathhouse, a playground, a well and a septic tank.
See also: Catalog of companies that specialize in the design and construction of turnkey country houses.
Technical features of the location of structures
You can list the advantages of a house on a slope for a long time, but there are also certain disadvantages that are important to know about in advance. The disadvantages are not a reason to refuse to purchase such a plot, however, eliminating the shortcomings may take some time.
- To begin with, the owner of the site must take care to prevent landslides by strengthening the soil. There are well-tested methods for preventing landslides. Today, two technologies are most often used: terracing and installing retaining walls from the very bottom of the site. These methods are very similar to each other.
- One of the problems is closely related to air temperature. Since cold air masses, according to the laws of nature, move downward, a building on a slope can impede them. The temperature near the house is usually lower in the evening than the temperature in the area adjacent to the site. This can be avoided by building the house at the top of the slope rather than on the slope itself.
- It is important that the house is located in a horizontal position; the foundation for a house on a slope is buried deeper on one side than on the other. Because of this, one side is exposed to groundwater. This is why part of the foundation needs additional insulation. This same part of the house uses heat more economically. Problems can be avoided by constructing a drainage system correctly.
- Most construction companies have dozens of ready-made house designs on flat land. As for sloping surfaces, they give each house project a special uniqueness. An individual project costs more than a standard one. This is the last disadvantage of a house on a mountainside.
It is obvious that any house project has disadvantages and advantages in approximately equal measure. The decision to erect a structure should be made only after a thorough study of the type of soil, the characteristics of the slope, and the climatic conditions of the area.
Features of choosing a project depending on the steepness of the slope
House designs and construction principles are selected based on the characteristics of the landscape; in doing so, they are guided by the following principles:
- If the slope of the construction site does not exceed 3% , then it is considered flat and standard designs are used without restrictions. It is considered advisable to create a small backfill of soil to expand the terrace and simplify water drainage.
Typical project on a site with a slight slope Source bankfs.ru
- Areas with a low slope (up to 7%) also allow the use of standard designs. The only restriction is that the house must have no basement, and it may also need to be filled with soil.
- Slope 8-20% . In such a site, the site is no longer leveled; The best solution would be to construct a basement floor (removing part of the soil from the slope). Projects of houses on a slope with a basement require careful waterproofing. Ideally, it is possible to organize an entrance to the lower floor. In this case, the basement becomes an ideal place to place a garage. In addition, it is often used to create a pantry, workshop or sauna.
Creating a foundation on a slope
In areas with rugged terrain, the building under construction is located taking into account the direction of the slope, and not according to the location of the sides of the horizon, as is done when building on a flat area. So, choosing the most convenient position for good insolation will not work here - the priority here is the stability of the foundation.
- Considering the presence of a basement floor, you will have to dig not just trenches under it (even if it is a tape), but a full-fledged foundation pit. When developing it, it is very important to correctly set the angles of inclination for the slopes, to prevent the walls from collapsing and the soil from sliding. The specifics depend on the type of soil; on sand, slopes are made at 35-45 degrees; on loams and clays 50-60 degrees; on dense gravelly or deeply frozen soils, you can do without slopes.
- If the foundation is stepped, the steps are formed so that each of them rests on continental soil. Marking the contours of the pit is carried out as usual, with reference to any convenient object or passage. Regardless of the shape of the pit in plan, in the section at its bottom there will be several marks that are transferred there using geodetic instruments.
- Excavation work begins with the removal of the plant layer, the thickness of which can vary from 10 to 25 cm. The excavation of the main soil usually begins from the lowest elevation, gradually moving up the slope. The width of the steps cut into the ground should be slightly larger than the width of the base of the house. Height and length must correspond to the design dimensions.
- In the process of preparing the steps, formwork panels are immediately installed so that the soil does not crumble on the ledges. There are two technological schemes for constructing a stepped foundation: 1) The formwork is installed first on the lower step, concreted, and after hardening it is raised higher. 2) The formwork is assembled at once to the entire height of the tape, first the lighthouse panels are installed, and then the ordinary ones.
- In both cases, inventory panels, more often used by specialist contractors, are attached to the scrums and secured with inserts and inventory wedges. They are connected to each other with spring brackets and dowels, couplers and temporary spacers are installed, with the help of which the accuracy of the height of the foundation is ensured.
- Wooden formwork for forming a stepped foundation is used less frequently; it should be carried out by 2-3 grade carpenters. To accurately install the boards on opposite sides, a template is made from a board equal to the width of the foundation. With its help, racks are set up, on which shields are then hung. After alignment of the vertical, the panels are fixed with ties and strengthened with braces.
Screeds neutralize thrust forces arising under concrete pressure - Reinforcing the foundation is generally a responsible job, but in this case it is also quite complex, because where there will be differences in height, reinforcement is required. And of course, it is impossible to form a frame by eye, without appropriate calculations. If the foundation is strip, its reinforcement is performed with rod reinforcement with a diameter of up to 16-20 mm (working), and up to 10-12 mm (longitudinal).
- The frame is assembled in a spatial version, usually with two rows of working reinforcement - taking into account that the height of the foundation steps does not exceed 30 cm. The top row of rods should be lower than the top of the formwork (and the frame itself is less than the width of the distance between the sides) so that when pouring it is formed protective layer 50 mm. The bottom should be 70 mm, which is ensured by installing frame elements on plastic clamps.
Expert opinion Vitaly Kudryashov builder, aspiring authorAsk a Question
If the slope of the hill is more than 18 degrees, the ledge can be pre-reinforced with anchors.
- Concrete for pouring the foundation most often has to be made directly at the construction site, since it is difficult for a heavy concrete truck to drive uphill. In order to have time to pour the foundation in one day, workers have to do everything possible to avoid unexpected stops: stock up on enough people, a gas generator and a second concrete mixer.
- Concreting is carried out in the same order as the formwork was assembled, with parallel compaction of the mixture. It is very important that void pockets do not form in the monolith, and that the surface is well leveled. After pouring, cover it and, in hot weather, spill it with water three times a day.
The formwork is removed when the foundation reaches 70% strength (7-14 days depending on temperature), after which the monolith is kept until it reaches full strength. This takes 4 weeks at +20 degrees, after which you can begin building the walls of the house.
Foundation structure
The foundation is an invisible part of the structure, the quality of which determines the reliability of the building. The foundation on a slope has its own characteristics: it is more complex to implement and often has an asymmetrical shape. To select the optimal foundation, a soil analysis is carried out and the permissible load on the soil is calculated. For houses on difficult terrain there are three types of foundations:
- Horizontal . A standard base, strip or pile in design, is suitable for an area with homogeneous soil. Organizing a construction site and access to it will require large expenses. You will need to call special equipment that will remove excess soil and level the required area.
- Stepped . A type of strip foundation in which the thickness of the concrete base will change due to the slope of the surface. Such a foundation looks like a regular horizontal foundation, but in the lower part the concrete layer will be maximum, and at the top - minimal. No excavation is carried out when organizing a stepped foundation.
Factors determining the choice of foundation
The area is considered conditionally flat if, when measuring the level between the extreme points, the difference is 3-5%. When the slope is more than 8%, the platform has a small slope. A slope of 8 to 20% is considered average. On all sites inclined more than 10%, it is necessary to use special materials and erect structures that prevent soil movement. A slope greater than 20% is considered steep.
Even with an average slope, it is necessary to study the area and conduct geological surveys. The information obtained will allow you to determine the characteristics of the foundation. We list the parameters necessary for the correct choice.
What to consider?
- Groundwater level. When tilted, it is uneven, so parts of the territory may become swampy. In this case, an effective drainage system and enhanced waterproofing will be required.
- Soil quality. First of all, its tendency to heave and strength are determined. Be sure to study not only the upper, but also the lower layer. It is not subject to tectonic shifts, so its condition is also important. The type of soil determines the choice of foundation. Some of them can only be built on solid soils.
- Strength and direction of soil movements. The loads experienced by the support during interlayer soil movement or under the influence of a mudflow are assessed. Studying this factor is necessary to determine the required strength of the system.
- Topographic survey. Makes it possible to evaluate changes in relief and possible unevenness of slope. This allows you to accurately determine the location of the foundation structure, its dimensions, volumes and type of upcoming excavation work.
- Meteorological data. Analysis of freezing depth, precipitation level and snow depth helps to determine the degree of strength and endurance of the soil. If there is a lot of precipitation, there is a danger of soil erosion and slope destruction. In this case, it is necessary to strengthen the soil and arrange a drainage system.
Instagram svai_vrn
- Foundation
Choosing a foundation for problematic soil: strip, pile or slab?
Video description
About the modern Norwegian project on the slope in the following video:
Additional work when building housing on a slope
A house on a slope with a basement and a terrace is a popular housing option. The foundation and terraces serve as the fundamental part of the building; they distribute pressure on the ground and prevent soil movement. To protect them from the negative effects of natural forces, additional measures are taken to make the slope strong and safe. Such work includes:
- Organization of the drainage system . Effective drainage of rain and melt water has the most positive effect on the condition of the walls and foundation. To ensure that water flows in an orderly manner, grooves are laid along the terraced retaining walls and covered with crushed stone.
Scheme of a stepped house on stilts Source stroy-dom-pravilno.ru
- Soil compaction . It is recommended to build a concrete blind area around the building and additionally replace part of the soil with sand. In other areas, geotextiles and reinforced gratings can be used.
Strengthening terraces
Many owners change the landscape at their dacha. As a rule, areas on a slope are leveled. Part of the land can be obtained by digging cellars and basements.
Soil is not always poured in for leveling. Sometimes “extra”, outstanding places, on the contrary, are removed. The land is moved or completely removed from the dacha.
Often the landscape is changed not only for beauty or convenience. Owners are thinking about how to strengthen the slope on the site in order to protect the soil from erosion and crumbling.
A common option for leveling and protection is creating terraces. These are flat platforms, one after the other. The more terraces, the lower their height, the more reliable it is. They are often used in landscape design of a site on a slope.
The best building material is natural stone. When the terraces are less than 70 cm high, sometimes retaining walls are made. The substrates are laid from crushed stone. Height - approximately 10–20 cm.
For small terraces, binder material is usually not used. However, it is better to strengthen it with cement mortar. This is especially true for medium or high terraces.
Soil bonded with cement is better protected from washing out. For the same reason, brick is not suitable for terraces. Moisture and cold quickly destroy it.
You can also strengthen the slope on your summer cottage like this:
- Using reinforced concrete structures: slabs, blocks, monoliths. Used for terraces up to 2 m high.
- A reliable foundation. This is an option for difficult cases.
- Simple mound. Reinforced with geogrid or plastic mesh. Plant with plants with rapidly developing roots.
- A French invention - gabions. Represent rectangles from a grid. The inside is filled with natural stone.
Country house project on a slope: design nuances
Projects developed taking into account differences (sometimes significant) in height always look unusual. Such buildings can be divided into two types:
- Houses with stepped storeys . The design can be cascade-sectional, when the elements of the building are shifted relative to each other vertically. For steep slopes, a terrace design is suitable, when the roof of one building serves as a terrace for another. In both cases, the structure resembles steps.
- Houses of variable number of storeys . Here, the roofs of all components of the building are on the same level, and the number of floors of each part can be different (which depends on the topography). Such housing is allowed to be built on any slopes.
Country house with stepped floors in a modern style Source pinterest.at
When designing a house on a slope, techniques are used that increase the reliability and comfort of living:
- Multi-tiered houses located on several levels have separate entrances on each tier , which is very practical and convenient (especially for guests).
- Flat exploitable roof . An ideal option, especially if the area is small. Multi-tiered houses with a flat roof are a godsend for organizing recreation areas: all kinds of patios, gazebos, terraces with barbecues and children's playgrounds.
- Roof garden . Modern technologies (the use of membrane materials) make it possible to green even the roof, creating an environmentally friendly and popular recreation area. Greening the roof should be included in the project, since only specialists can correctly distribute the load (a place for trees, for example, is chosen above load-bearing walls).
Using panoramic glazing Source architizer.com
- Facade elements . A project in any style will benefit from the use of panoramic windows. Modern large-area windows have improved thermal insulation qualities and are suitable for use in regions with long and frosty winters.
"Follow me!"
Houses designed for sites with difficult terrain, as a rule, have a stepped configuration following the slope of the hill. They can consist either of equally high sections, offset vertically relative to each other, or represent a complex of multi-storey volumes oriented both along the slope line and across it and forming open terraces-balconies with their roofs. The first are of the cascade-sectional type, the second are terraced and are intended for slopes with a steepness of 7 to 17% and at least 25–30%, respectively.
Another possible option is houses of variable number of storeys ,
when several buildings of different heights are oriented with long facades diagonally or across the slope, and their roofs are brought to the same level. The steepness of the slope does not matter in this case.
When designing the exterior and interior of homes built into a hillside, architects have to consider many factors, including whether the driveway leads from the bottom of the hill or from the top. Indeed, depending on this, one or another external perception of the object develops. Thus, when approaching the house from the top point, it will seem that the building, which actually has two or even three floors, is one-story, and only from the inside can it “open up” its entire volume.
Such houses are also subject to special requirements for hydro- and thermal insulation, since the likelihood of leaks and condensation on the walls in this case increases significantly. In addition, the creation of supply and exhaust ventilation in them becomes a prerequisite, since some rooms will be deprived of natural air exchange.
Advantages and delights of a site on a slope
- Good drainage. The location on a slope ensures good drainage. Water will not stagnate for a long time after heavy rains or melting snow, and the area will always be dry. However, this is a double-edged sword. It is best to purchase territory at the top of the slope. If there are other areas higher up the slope, then this drainage will pass through your territory. In this case, it is recommended to equip a high-quality drainage system around the house, otherwise it is fraught with bad consequences.
- Good yield on the southern slope. If the site is located on a southern slope, the climate on it will be favorable for plants. This arrangement provides good lighting and warming by the sun, which increases productivity. There is even an opinion that every degree of slope seems to move the territory several kilometers further south.
- Landscape design paradise. The sloping terrain allows you to realize the wildest and most unrealistic fantasies of the designer. With proper design, such a place will look original and very picturesque. You can build various stairs, terraces, retaining walls and much more. The slope is ideal for creating waterfalls and cascades, alpine slides, etc.
- Winter tale for children. In the winter season, you can easily equip a slide on your property for sledding or tubing. And if the plot is quite impressive in size, you can even equip a ski slope.
- Excellent review. If the house is located at the top of the slope, its windows will offer an excellent view of the entire site. And if there is a river or forest below, the view is simply stunning!
Design solutions
Options for landscaping a site on a slope are varied and very interesting. It is the slope that opens up unique perspectives and opportunities that cannot be achieved on a flat area. However, in this case, more time and money are required, so the design must be thought out as carefully as possible. All work must be performed by specialists. The characteristics of the soil are considered, much attention is paid to the placement of buildings and distribution into zones. Only then is the location of stairs, terraces, retaining walls, and so on thought through.
The slope opens up unique prospects for landscaping. Source yandex.kzTerracing
When working with a site on a slope, it is worth abandoning straight and long retaining walls. This solution leads to the feeling of creating a huge staircase. In this case, it is better to use cascading terracing or creating chaotic ledges.
Between the terraces themselves, winding paths and paths are made; on steep climbs, several steps are made. Also, on steep slopes it is better to prop up the walls using cement mortar, and on flat slopes, dry masonry is sufficient. Rounded shapes will create smooth and less catchy transitions. At the same time, terraces can have different functional purposes.
In some areas you can arrange shrubs, beds or flower beds. And the winding paths will help create the overall picture. For wet soils, drainage from crushed stone will be required, which is poured 10-15 cm wide between the soil and the wall. To ensure the water exits outside, pipe trimmings are used. If protective measures are not taken, the structure will soon begin to collapse.
On steep climbs you can use several steps. Source startpreventivi.it
Stairs and paths
These elements are mandatory when creating landscape design on a site with a slope and developing a harmonious connection of zones and terraces. To ensure that everything fits well, it is better to use the same material as for the terraces. The brightness and visibility of paths can be ensured by large decorative elements.
Winding paths will help to visually reduce the steepness, but the serpentine option will only emphasize this feature of the site. All curves are well emphasized by evergreens, shrubs and small trees. On a steep slope, a ladder is required. Its minimum width is 60 cm, and can be the same width as the path.
To avoid a large number of steps, platforms are used; it is advisable to make them in places where the direction of movement changes. If the length and width of the platform are large enough, then you can install a bench or some kind of decorative element on it. In shady places, it is recommended to make stairs from light-colored materials, but be sure not to be slippery in any weather. Additional lighting is installed.
Site with a slopeSource pinterest.com
Plants
In the planning of a site with a slope, floristry plays a very important role. The best option for such areas would be a mountain theme.
It is important to consider the location of the site itself relative to the cardinal directions when choosing plants:
- The north side has its advantages in solving this issue, since here you can use plants that are not afraid of shade and love moisture.
- For the south side, you need to choose plants that are not afraid of drought, sunlight and high temperatures.
All plants that are planted on the site must have a different flowering period. To facilitate the work and maintenance of flower beds, it is worth planting perennial plants. Trees must be planted according to strict rules:
- When the house is located at the highest point, tall trees and shrubs can be planted near it, but they should not cover the house itself.
- Less tall plants sit lower, these can be flower beds and evergreen shrubs.
When choosing any plantings, it is necessary to take into account the region of location and the climatic features of the site.
In the video you can see a beautiful garden on a sloped plot:
Creating a landscape design with a slope has its own characteristics, advantages and difficulties. When carrying out work and developing a design, it is necessary not only to correctly, but also to competently develop the layout of the zones
It is very important to ensure good protection of the soil from possible erosion with a high-quality drainage system. You can make your site more comfortable and safe with the help of strong and durable retaining walls, which can be a design element
It is important to follow all the recommendations of specialists, which will ensure the comfort and safety of your stay.
