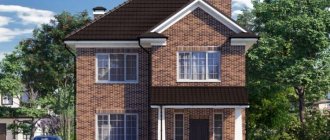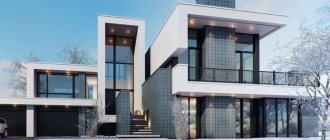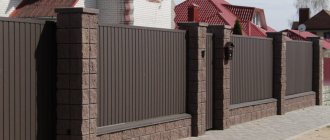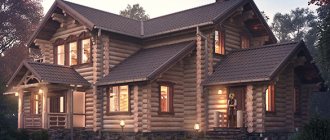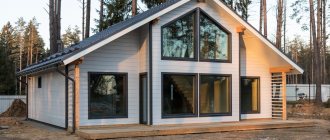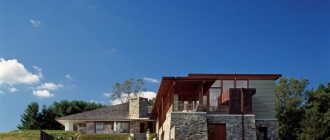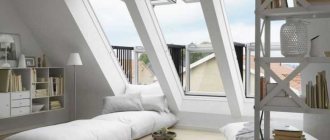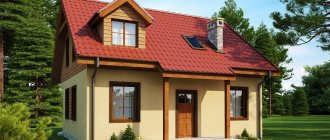Panoramic windows, with all their structural complexity, are considered one of the best options for decorating a private home. Glass buildings look advantageous against the background of other buildings, and even better - surrounded by rich vegetation. The desired design option must be taken into account at the design stage of the structure. Windows will not necessarily be monotonous and straight. You can “include” several smooth lines in the window system, for example, arched elements, as well as zigzags and curves. Owners of “transparent” houses outside urban areas have experienced the quality of life in a space saturated with natural light. There are more pros than cons. The choice of materials and configuration of panoramic windows includes many nuances regarding the appropriateness and cost-effectiveness of structures. In this matter, the advice of architects and design specialists will be useful.
Corner facade of the house
With this arrangement of the panoramic window, it is possible to enjoy the views from both sides of the house at once. Due to this, the area of the room will seem much larger. The option is convenient for both a cottage and an apartment in a multi-storey building.
Photo:
Types and options of panoramic glazing
Windows installed at the entire height of the floor correspond in their meaning to door systems. They can open according to the principle of swing, sliding and other types of doors. Just like door structures, panoramic windows are often decorated with transoms with dormer windows. When finishing the corner parts of a room, several options for joining sections appear at once. With bay windows the situation is more complicated, since a complex calculation of the angle of the joints is required. The easiest to install are straight-line systems. They are the only ones suitable for placing sashes in a folding or sliding configuration. Standard straight systems are suitable for the installation of hinged doors and tilt-up windows. Fixed glass is installed on floors from the second and above. Closed structures are additionally equipped with 1-3 folding sections.
There are three main types of glazing:
- classic (with sliding, hinged elements, solid, etc.);
- corner;
- bay window
Bay window decoration
This option of panoramic glazing is used relatively rarely. Finishing a bay window involves creating a sectional structure. The installation angle of the double-glazed windows is selected depending on the distance between the boundary of the wall and the outer projection of the bay window, as well as the radius of the protruding element. Installation of frames and fittings when decorating a balcony or loggia is more difficult than with a conventional corner installation. Window elements are combined with special connectors. This could be a plastic pipe or a round connecting piece. Special sliding and flexible structural elements are used, for example, for a semicircular bay window. Configuration matters a lot. It may be necessary to demolish some supports that are insignificant in terms of load-bearing function. In the case of balconies, at least two sections are installed along the entire height.
Corner glazing
This type of design allows you to create a 270-degree viewing angle, which is impossible for classic and bay window systems. The method is simpler than the balcony, but more complex than the “blind” glazing option, and combines the features of both. Based on the principle of composition, several types of installation are distinguished. The transparent corner is the most aesthetic of them. In this case, the glasses are adjacent to each other, and the resulting seam is closed with a transparent sealant. If installation is carried out with a “transparent angle”, then profiles should be selected with enhanced impact resistance. Special profile systems are not needed when implementing the second method. The edges of the two frames will act as a corner joint. The simplest method is usually the only one. A corner column or a significant section of wall in the corner of a room is used as a separator between two double-glazed windows.
"Fall" glazing
One of the frequently used methods of the classic glazing option. All parts of the overall structure in this case are large in size, and their location completely coincides with the wall. The window system itself is designed with a “blind” configuration, that is, the sections do not open in any direction. This is the simplest and cheapest installation method, which has worked well in ordinary country houses. However, external window cleaning in this case is carried out only with special devices or cleaning companies. Fixed panoramic windows are placed in any area of the building, except for the entrance to the house itself, as well as exits to the terrace, balcony, etc. Closed panoramic systems are usually made without horizontal frames. However, the option with a transom and many small folding sections has also proven itself well. In this way, you can organize high-quality ventilation of the room.
Panoramic glazing with hinged doors
This pattern of windows is suitable for organizing the entrance to a balcony, terrace or veranda. The most convenient are double-leaf models without an impost. If there is only one sash, then all the fittings will go to it, and for the double-leaf “version” you will need bevel fittings for both sashes. For a panoramic design, the increase in cost due to the use of two sections will not be of particular importance. In addition, large rooms usually contain a lot of large objects that sometimes need to be moved from place to place. The advantage of swing structures is the low load on the fittings. It is very likely that doors of this configuration will last longer than sliding or folding casement windows. With a double-leaf design, it is better to fix the unused leaf only at the bottom. In apartment conditions, panoramic glazing on balconies requires obtaining permits to expand the opening.
Sliding glazing
Sliding structures come in two main types:
- With lift and slide opening.
- With parallel sliding.
In the first option, the sash rises a few millimeters and moves to the side. Special hinges will ensure silent and easy movement of heavy sections. All manipulations will be performed using just one handle. The number of window elements is selected from four, sometimes less. The system may contain blind sections along with moving sections. The profile is made heat-insulating or cold. With sliding glazing, the window sashes also move along guide rails. The difference is that there is no upward bias. Due to this, roller elements can be used both on the floor and on the ceiling. The window mechanism is assembled from no more than four free sashes. Smooth running is ensured by a brush seal, which enhances the action of the main seal and protects it at the same time.
Folding glazing mechanism
This panoramic design consists of sequentially connected opening doors that occupy the entire passage when opened. One/two outer sections or both central sections are made rotary and, accordingly, entrance sections. When folded to its maximum, the structure occupies less than a third of the opening. For the summer, this is a way to ventilate an entire floor. For convenient operation, you should limit yourself to 7 doors and 6 meters per opening. The suspension can be located both at the top and at the bottom. A design with a top-mounted suspension does not require a large threshold; the floor under the doors can generally be flat. In this case, the closed handle is held in place by a special lock, since a full-fledged lock is incompatible with such a design. A top-hung window system can be additionally insulated and insulated in areas with intersectional awnings.
Unusual view of a panoramic window
As a rule, panoramic windows are installed in private houses, where every detail of the interior is carefully thought out. A big role is given to the shape of the window, because both the external and internal appearance of the room depends on it. There are a lot of design ideas on this matter; here the imagination is not limited by anything. An ideal option for creating design projects for townhouses.
Photo:
Professional advice on choosing panoramic windows
Glazing large windows requires taking into account many factors. Tempered glass should be chosen as a material for double-glazed panoramic windows. It is made not only durable, but also protected with a special film. In the event of a breach, it will hold the glass fragments together. Before choosing and installing, it is recommended to take into account the height of the building above sea level and the geographical location in order to calculate the load from pressure and wind. The climatic features of the territory are also an important aspect. The area may experience frequent rain or snowfall. For metal profiles, indicators such as moisture resistance and sound insulation are of fundamental importance. In cold regions, this should include energy efficiency. The panoramic design is large in size, so the glazing must be resistant to dynamic and static loads.
Based on the market situation, there are 4 main categories of window structures:
- PVC windows.
- Wooden.
- Steel.
- Aluminum.
When purchasing, priority should be given to impact-resistant structures.
Panoramic false window
This is an interesting false structure, which in appearance resembles a panoramic window with a beautiful view. A painted window is not as expensive as a regular panoramic design, which also requires expensive maintenance.
Photo:
Window care
Since the size of the window system is measured in many square meters, it should be cared for in a timely and efficient manner. Each area should be washed at least twice a year. There is a certain difficulty in cleaning glass at high altitudes. It is difficult to do this from the outside, so it is better to seek professional help from cleaning companies. Cleaning on your own is difficult if a white coating forms on the surface from condensation and rainwater. It’s easier with the inside - it is washed with ordinary detergents. The foam must be removed with water, after which the glass is treated with a glass cleaner. You should purchase a window squeegee to avoid using chairs when cleaning. In winter, heating devices are installed at the level of the lower part of the windows. In-floor radiators are also used, which are often connected to the heating system. Since the windows will fog up, additional care will be required.
Panoramic windows overlooking nature
You should definitely take advantage of this location of the house. If there is a forest near the house or several beautiful trees grow, you can admire this view every day thanks to the panoramic windows. What could be more pleasant than living in union and harmony with nature?
Photo:
A riot of colors
Choose stylish blinds.
If you don't want to use fabric curtains, which create too many washing problems, you're better off choosing horizontal or vertical blinds. Specialized stores offer a luxurious range of colors for these accessories. They are ideal for any setting and create a complex and original decor.
View of the garden plot
If there are no trees nearby, but there is space, you can plant a beautiful garden with pleasantly smelling flowers and shrubs, plant trees, and install a panoramic window opposite. Then you will be able to enjoy the view of flowering vegetation all the time without leaving your home.
Photo:
Unusual protruding design of large windows
In the presented project, the windows seem to be reaching out from the house, reaching out to the views and light. This creates an unusual, futuristic look for the building. It seems that this is a house from another planet. All that was needed was to make the slopes not inward, but outward, making them in a trapezoidal shape.
For even greater effectiveness and dynamics, the structures were made asymmetrical. Each window has its own, separate direction - although the glazing is made in the same plane.
The gray reinforced concrete walls of the building have been transformed from boring rectilinear forms into dynamic structures. The windows here attract the main attention and look like cells and accent elements of the structure.
This is the case when the building will clearly be identified by the unusual, creative shape of the window openings.
By the water
If there is any body of water nearby, then you can take a dip in the water and relax at any time. Through the panoramic windows it is pleasant to watch the beautiful reflection of sunsets and sunrises on the water surface. This type has a positive effect on the atmosphere in the house and on the psyche of any person.
Photo:
Frame materials for large windows in a private house
Frames are made of wood, plastic, fiberglass and combined materials.
The most common materials are plastic and PVC - they are economical and have a long service life.
Wooden structures
Either hardwood or laminated veneer lumber is used. To prevent fungus from developing in the wood, it is treated with antiseptics.
Antipyrites are used to protect against fire. For panoramic windows, protection against moisture and warping is used.
Wood has a beautiful appearance, is an environmentally friendly material and will last a long time.
PVC structures
The main advantage of such structures is that they do not deform or rot. They are very light.
For better stability, the frames are reinforced with auxiliary seals for the movable sashes. The sashes are reinforced.
To prevent the surface from allowing air to pass through, it is recommended to use structures with closed hinges.
Aluminum frames in the production of panoramic windows
This material is resistant to high temperatures and will last up to 80 years.
Aluminum frames are used with single-chamber and double-chamber sashes. You can choose absolutely any shape: domed, semicircular or curved.
Metal profiles
It is worth noting that this material looks the most interesting of all. It will harmonize perfectly with the exterior and other types of decoration.
In addition to its beautiful appearance, this material is very durable and structurally elastic.
You may be interested in: Bedroom like a picture on Pinterest
Panoramic windows overlooking the pool
If you don’t like staying by the lake because there may be strangers there, the ideal option would be to install panoramic windows in front of your own pool. You can make a pool near a panoramic window, say, a bedroom - and at any time you can go out and plunge into cool water, get a boost of energy or relax before bed.
Photo:
Features of choice
In addition to reliable fittings and burglary protection, when choosing panoramic glazing, the following facts are taken into account:
- For high-quality thermal insulation, you need a profile with a width of at least 70 mm
In a bright interior Source static.wixstatic.com
- Double-glazed windows are chosen 2- or 3-chamber, the glass is better energy-saving. If a double-glazed window is installed on the southern facade of the house, it will be tinted.
Kitchen-living room Source legko.com
- Panoramic windows made of wood and fiberglass have the lowest heat loss through the profile; options made of PVC and aluminum are significantly inferior to them.
Dining area in a bay window with panoramic glazing Source st.hzcdn.com
- For heavy structures, profiles made of aluminum or PVC, which are additionally reinforced with metal, are recommended. To reduce heat loss, it is necessary to order a warm aluminum profile.
Metal-plastic construction Source www.bg.by
- Beautiful plastic windows must match the architectural style of the house outside and the interior design inside. To achieve the goal, decorative bindings (shpros), laminated and colored profiles, and stained glass are used.
French windows instead of a balcony Source static.tildacdn.com
Light and air Source i.pinimg.com
Mountain view
If you install panoramic windows in a house located near the mountains, it will seem much larger. Such a landscape has a positive effect on your state of mind, helps you calm down, understand yourself better, and analyze everything in a quiet environment with a peaceful landscape.
Photo:
Curtains of different lengths
Experiment.
To create a stylish and unusual interior, experts recommend hanging curtains in a non-standard way. An example is this image, where you can see that they are arranged in a pirouette shape. If your room is decorated in a traditional style, decorations such as fringe and tassels will look very organic.
Bathroom with panoramic windows
Panoramic windows will look especially elegant in the bathroom. Lying in the warm water with foam, you can enjoy looking at the stunning views around you - forest or sea, depending on the location of the house. Such a panorama with a bathtub equipped next to it makes it possible to completely relax, forget about problems, have a quality rest, and lose track of time.
Photo:
Climatic comfort and heating costs
A double-glazed window will not provide protection from the cold. Large windows are a source of heat loss. At the project development stage, it is important to think about what the heating system will be like.
Conventional radiators will not be able to completely heat the room, and they will also be impossible to install with panoramic glazing.
Therefore, batteries are being replaced by low radiators, the height of which does not exceed 20-30 cm, or thermal curtains.
Heated floors (water, electric, air), warm baseboards, artificial or real fireplaces act as additional heating.
Panoramic windows in the bedroom
It is especially popular to install panoramic windows in bedrooms. After all, this is the quietest place in which you can be alone with yourself. In the bedroom, it is especially important to create a calm, peaceful atmosphere, and the view provided by the panoramic windows greatly contributes to this.
Photo:
Types of construction - advantages, disadvantages
Such buildings have many advantages:
- high level of illumination due to street light;
- modern, beautiful appearance;
- the cost of time and finances for interior decoration is reduced, since the wall area is smaller;
- huge windows decorate the facades and interior of the building;
- the rooms seem spacious;
- the opportunity to admire the picturesque landscapes without leaving the room;
- a feeling of complete “unity with nature”.
A number of disadvantages also exist:
- such a structure will cost more than usual;
- it is necessary to install a powerful heating system - heat loss due to the huge windows is great here;
- to protect the owners from prying eyes, large curtains and curtain rods of appropriate sizes will be required;
- significant waste of time on washing and decorating glazed areas with curtains;
- if you have small children, additional safety measures will be required;
- in a one-story building, the installation of high-quality alarms, bars, and roller shutters will be required to protect property from thieves, who find it much easier to enter the house through a window.
Such structures are built from brick, SIP panels, natural wood, on a frame base, or from gas silicate blocks. They are all very different in appearance, but the design will remain fashionable for many years to come.
Under the roof itself, which is gable or hip, it is also possible to install window structures.
Brick house
A brick house is the most durable, warm, solid, and monumental looking. If you have properly installed panoramic windows, it will not become colder, especially when the latter are mounted on the sunny side. Glazing is usually partial; a fireplace is often placed inside the home itself, which not only warms the room, but also looks beautiful from the street. The construction is carried out in classical, neoclassical, art nouveau, Victorian, Mediterranean, etc. styles. The windows are made a meter wide or more, height from ceiling to floor, and decorated with luxurious draperies. Attics, if any, are glazed in the same way. The disadvantages of the design are the lengthy construction process and the need for a very solid foundation.
Frame
The structure is made on the basis of a frame made of wood, metal, using sandwich panels. The latter are one of the most relevant materials in demand in modern construction, best combined with large windows. They are cheap and have low thermal conductivity. The structure itself is quick and easy to assemble, and installing double-glazed windows into it is also not difficult. Most often, such houses are made in high-tech, minimalism, and Scandinavian styles. If there is a second floor, panoramic glazing is performed there.
The high energy efficiency of the structure is due to the fact that the walls are filled with insulation. A solid foundation is not necessary here, since the structure is relatively light. The disadvantages of the building include the fact that attackers are able to enter the premises not only by breaking glass, but also by opening the wall with an ordinary chainsaw, therefore security systems are welcome in this case.
Wood
Huge windows are also often installed in wooden buildings. A small house is suitable as an exclusively country house; a larger one can be lived in all year round, equipped with a terrace, garage, summer kitchen, and other necessary attributes. The house is built from logs, laminated veneer lumber, hand-planed logs, etc. The construction is done in the style of chalet, country, avant-garde, “Russian antiquity”, etc. The warmer the region, the wider, higher the windows are installed. It is also important to take into account the quality of the double-glazed windows themselves, the power of the heating system, and the type of particular house.
Before planning a panorama, you should determine which side the windows will face - best of all, southeast, south. This aspect should be designed at the very beginning so that the room is warm and cozy. Since huge frames have significant weight, the supporting structures under them are made as strong as possible.
It is better to build a one-story house or a house with an attic on a hill - this will provide a much wider view of nature.
SIP panel
The building, made of SIP panels, equipped with huge glass, provides not only a beautiful view, but also retains heat in the best possible way. Main advantages of the design:
- high strength - this type of panels is used for the construction of both single-story and taller houses;
- low cost of building a mansion, even taking into account expensive glass blocks;
- thermal conductivity is several times lower than that of brick;
- the house does not require a heavy foundation, usually being placed on a light foundation, strip or pile;
- The walls come out smooth, there is no shrinkage.
The building can be made of any size, in country, modern, Canadian, neoclassical, etc. styles.
Panoramic windows in the office
Installing panoramic windows in a work room is also relevant. There is often a tense atmosphere there, so the view from such a window should balance the state, help you concentrate on what is important, and not get nervous about little things. Panoramic windows will help you to be productive.
Photo:
The benefits of large windows and solutions for their disadvantages
Panoramic glazing has obvious benefits:
- Bright design element. Both the facade and the room will have a spectacular and presentable appearance.
In the kitchen Source st.hzcdn.com
- Visual benefits. This is not only an unsurpassed panoramic view from the window of the house of the surrounding beauty, but also maximum natural light. In addition, a room with a transparent wall makes it seem more spacious than it actually is.
In a house with high ceilings Source loveincorporated.blob.core.windows.net
- Performance characteristics. The durable and stable design has a long service life, as well as good sound insulation, the quality of which depends on the number and type of glass in the double-glazed window, on the type and material of the profile.
With a wooden profile Source krov-torg.ru
The strongest argument of opponents of panoramic windows is their low thermal insulation. Indeed, panoramic structures initially appeared in warm latitudes, where winter temperatures do not fall below 0°C and heat loss is never significant.
Folding accordion window Source i.pinimg.com
Subsequently, the fashionable novelty was adapted for use in cold regions. It's no secret that houses with panoramic glazing are a common architectural choice in Finland and Sweden.
In the snows of Suomi Source external-preview.redd.it
The issue is resolved thanks to warm engineering solutions with three glasses and two cameras; Also, no one forbids installing radiators in the room or making a heated floor.
With glass facade Source loveincorporated.blob.core.windows.net
See also: Catalog of companies that specialize in the construction of turnkey country houses
Meanwhile, in many modern panoramic windows, heat loss (and, therefore, heating costs) is increased by 20-30%, depending on the winter temperatures of the region.
Overlooking the backyard Source orc-gel.ru
Shatters - wooden or plastic shutters - will help reduce heat loss (and at the same time protect from the bright sun). For panoramic options, sliding shutters are suitable, which move along guides.
Winter Source alisa-ltd.ru
Security considerations stop many owners from purchasing large, beautiful windows for a private home. In fact, larger models use durable tempered glass, the thickness of which starts at 6 mm; breaking it is not at all as easy as it seems.
Living room with floor-to-ceiling windows Source freepatriot.club
Deciding to install large windows is hindered by practicality and the desire to avoid unnecessary expenses. Thus, washing large windows (especially blind windows and those located on the upper floors) requires a professional approach, which results in a separate expense item.
Sliding design in an elegant living room Source i.pinimg.com
In regions with frosty and snowy winters, you will have to think about how to avoid the formation of ice. A common way to combat glass icing is to create a thermal curtain. They use infrared heaters, warm baseboards and slot convectors. All of them reduce heating costs and can be installed around the perimeter of the window opening, as well as in the window sill or window slopes.
Illumination of the premises is guaranteed Source i.pinimg.com
Excess ultraviolet radiation will lead to fading of furniture only if there is no mirror coating on the glass, which is especially appropriate for panoramic windows facing south.
Barbecue is always at hand Source cdn.archilovers.com
Tinted glass has slightly less protective properties, since it reflects only part of the solar spectrum. Tinting is needed to hide the interior space from prying eyes.
Glass facades and pediments Source i.pinimg.com
On the veranda Source i0.wp.com
See also: Catalog of companies that specialize in interior redevelopment
Panoramic windows in the kitchen
Usually the kitchen is made smaller in area than the rooms, so panoramic windows are installed there. They help to visually increase space. It’s much more pleasant to dine while admiring a beautiful view, rather than watching TV or wallpaper.
Photo:
Creative protruding large window design
In some ways, the presented options are similar to the previous project - here, too, the glazing extends beyond the building envelope. But at the same time they are enclosed in strict square and rectangular shapes.
The windows appear to be attached to the outside of the house rather than built into the walls. This creative design of large windows made it possible to visually enlarge the building, emphasize the glazing, and add dynamics and creativity to the architecture. Due to their unusual shape, the window sills seem to protrude outward. This technique helped create a connection between the landscape and the interior space.
Features of installing full-wall windows
Self-installation of such windows is difficult, since the products are large and heavy. You can “get” a house with large windows in one of the following ways:
- remove part of the wall in an existing building and insert a window there;
- install the structure in a house still under construction, having previously drawn up a project.
Installation of the product by a team of builders will be expensive, therefore, with certain skills, as well as in order to save money, installation is done by hand.
How it's done:
- if the work is carried out in an existing house, permission will be required to remove part of the wall, along with the window that already exists;
- after dismantling the wall, a frame is inserted into the resulting opening and carefully secured, leaving a small gap;
- Using an electric drill, holes are drilled in the wall or frame for fasteners, of which a lot will be required;
- then the sashes are mounted, their height and degree of fit are adjusted;
- the gap between the wall and the frame is filled with mounting foam, not reaching the profile itself by one and a half to two cm;
- after some time, the foam will “reach” the structure, dry, and all excess can be cut off;
- It is necessary to apply vapor barrier tape to the seams, plaster the slopes, and paint them.
