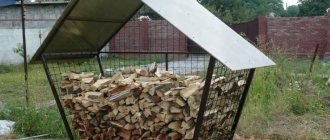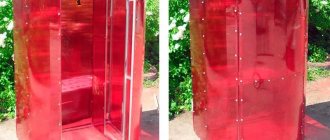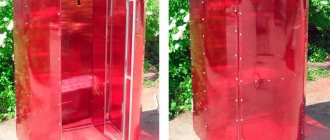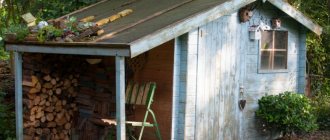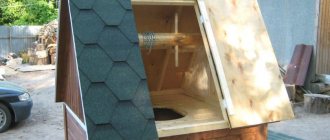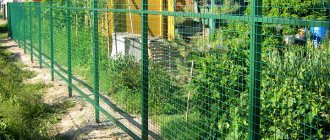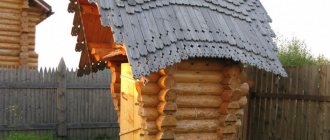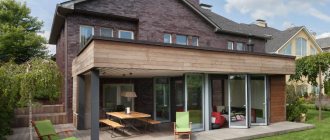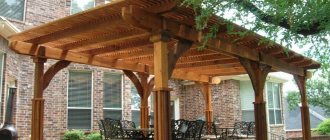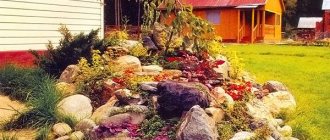What do you think appears first on a summer cottage? Would you say a house, a tool shed, a bathhouse or plantings? No, these are all secondary goals, and the toilet is considered the most important. It is possible to do without all the above amenities, but not without a toilet.
A toilet for a summer house is an important building, but extremely simple. Anyone can easily handle the installation of such a structure. Even if you have never encountered the construction process, you should not worry, the main thing is to do everything strictly according to the instructions.
In the photos of country toilets built with your own hands you will find a lot of construction ideas.
Types of outdoor toilets
When building a summer house, even for seasonal living, the house must have a sewerage system and a bathroom. Another thing is that if you are often on the street, then hardly anyone will want to drag dirt from the garden beds into the house when visiting the restroom.
The solution to this problem is to build a latrine on the street. The construction of such a structure should be treated with special attention. After all, such a structure is not intended for temporary use. The best option would be to conclude an agreement with a qualified construction team. Our specialists will perform the work efficiently and the structure will last for many years.
Let's consider options for modern latrines.
Standard
This is a familiar small house with a hole under it. To build it, a hole is usually dug, and the toilet itself is placed above it. When the pit is filled, it is cleaned, for which a specially equipped (sewage) machine is called.
This version of a toilet for a dacha has been time-tested. Previously, this method of constructing latrines was used everywhere. Today there are more modern methods of waste disposal.
The standard “booth” is not original, but it does its job properly Source zen.yandex.ru
Outdoor toilet without a pit - powder closet
It is mainly used in cases where it is not possible to dig a hole, or there is no need to frequently use the toilet.
This type of dacha structure is convenient due to its compactness. The toilet seat is placed on a small container. After each visit to this room, it is necessary to pour a special mixture of peat into the container. Other types of backfill are also possible: earth, ash, sawdust, dry crushed leaves, etc. This helps get rid of bad odors.
There are also negative aspects of such a construction: the small volume of the container. If the toilet is regularly used by a large number of people, the container will have to be emptied frequently, therefore, such a purchase only makes sense if the toilet will be used from time to time.
Powder-closet - a toilet without a pit Source stroyew.ru
See also: Catalog of companies that specialize in water supply and sewerage.
Outdoor toilet with sealed pit
This solution is suitable for people who do not have the opportunity to place the structure away from the main living space. Also, it will have to be used in case of high groundwater or the presence of any other source of water near the plot.
A sealed pit is made of concrete or plastic containers Source krrot.net
Dry toilet is a subtype of powder closet
If you want to acquire such a design, you must take into account that its working capacity requires cleaning approximately once a week. The main difference from the powder closet is the separation of waste. In two containers, sewage is separated into solid and liquid.
There is no unpleasant odor here, which is explained by the slow oxidation of the vapor. The main condition for this is that the toilet lid is tightly closed. But you need to make sure that flies don’t fly inside the toilet. If insects begin to lay eggs, then worms will appear in the biomass and rapid oxidation of human waste products will begin. As a result, the corresponding odor will begin to spread.
Backfill options for dry closets are different. The product is poured into the toilet lid. When it is lifted, part of the backfill falls into the discharge hole. After closing the lid, the waste is automatically filled in.
Recognizable design of a dry closet Source vse-o-kanalizacii.ru
Ideas for design and decor
You can build a standard, unremarkable cabin - or you can decorate the handles and roof with carvings or paintings. The original shape and decorations will turn an ordinary country toilet into a fairy-tale hut.
- A toilet in the shape of a hut on the site of a country house in the forest;
Simple design and assembles quickly, the main thing is to fasten everything well Source perfectforhome.com
- The Christmas tree toilet does not look so unusual - but it is also very interesting;
A peculiar little house can even become a decoration for the yard Source serhio.amohost.ru
- A toilet with a utility block is a convenient and practical model;
This design will save space on the site and time for the construction of individual structures Source fishki.net
- A restroom with a shower is a great option for those who are not satisfied with simply hosing down.
The restroom can be equipped with a shower stall, where after work on the site you can freshen up. Source yandex.ru
Sanitary standards for standard toilets
There are a number of sanitary standards for the construction of latrines with standard cesspools. They consist of maintaining a distance to certain objects:
- the distance to any site fences is at least 1 m;
- the distance to bushes is at least 1 m, and to trees - 4 m;
- at least 12 m to residential premises;
- to underground storage places (cellars) – 12 m;
- the distance to a bathhouse or other sanitary place (for example, an outdoor shower) is at least 8 m;
- distance to various water sources, be it rivers, lakes, wells) no less than 25 m.
Standards for placing a toilet and septic tank in a summer cottage Source vse-o-kanalizacii.ru
In order to avoid unpleasant consequences for yourself or people living in neighboring areas, these standards are mandatory. It is also unacceptable for waste to enter water sources intended for public use.
Advantages of installing dry toilets
The main advantage of such a toilet is the ability to use it without connecting to the sewer system and to install it anywhere on the site. The main advantages of the models include the following factors:
- Affordable price;
- Ease of installation and maintenance;
- No unpleasant odor or insects;
- Hygiene;
- Ergonomics.
Ways to arrange a cesspool for a toilet
After choosing a location in accordance with sanitary standards, you need to tackle the pit itself. There are several options for their arrangement:
Plastic container
Today this is the most common method. You can buy a ready-made plastic structure or take something suitable. The hole is dug in accordance with the size of the plastic container. At the bottom there are one or several layers of brick. This is necessary to ensure that the container is level. Next, place a plastic container so that the pumping pipe is in the right place. The structure is covered with earth, and a support for the upper structure is built above it.
A standard plastic container can be used to collect wastewater Source masterseptika.ru
Concrete rings
Dig a hole and place the ring there. The soil is gradually removed from under the ring, so that it gradually descends. Next, the next ring is immersed. All actions are repeated again. This happens until the hole is the required depth. The top ring should be several centimeters above the ground. The bottom of the pit is waterproofed.
Cesspool made of concrete rings Source mdolgih.ru
Concrete monolithic cesspool
This is one of the most difficult options to build, but also the most durable. Such an outdoor toilet for a dacha will last for many years.
Dig a hole of the required size and fill in the screed. After that, a reinforcement structure is constructed and firmly fixed. Formwork is made from boards, after which concrete is poured. Further work is carried out only after 2 weeks.
You can order a ready-made monolithic block, which can be installed with a crane within ten minutes Source pinterest.ca
Construction
Let's consider the construction of a classic version with a cesspool.
The approximate dimensions of the pit are 1.5x1.5x2 meters. The walls are reinforced with bricks, concrete rings or antiseptic-treated boards. The cesspool of the backlash closet must be sealed, for which purpose the bottom is screeded or filled with crushed stone.
The concrete floor is poured on top. It must be strong enough to support the weight of whatever is placed on it. Leave openings for the toilet, ventilation and pumping out the contents - the last point can be omitted if the prospect of building a new toilet from time to time does not scare you.
You can build a house yourself, but it’s easier to buy a ready-made option.
Having decided to make it yourself, start by building a drawing of the toilet or use ready-made ones. Study photos of garden toilets to better understand how to proceed.
The most common are wooden structures, but nothing prevents you from making a reliable house made of brick. Please note that in this case it is necessary to take care of a reliable foundation around the pit. Typically, tape or columnar is used. A layer of waterproofing - roofing felt - is laid between the foundation and the ground.
Under a wooden frame, bricks laid around the perimeter are enough. The structure will be additionally strengthened by support pillars made of timber and logs.
Cover the walls with clapboard, slate or metal profiles. Additionally, they can be insulated with cotton wool or polystyrene foam.
You can't do without ventilation. A pipe with a diameter of 10 cm should extend 15-20 cm into the cesspool and rise above the roof by about the same amount.
A small window under the roof will be a natural source of light. Optionally, wall lights connected to a battery can be installed.
The roof is covered with corrugated sheets or metal tiles, and it also has a hole for a ventilation pipe.
The door is hung on hinges and equipped with a latch, hook or other mechanism.
The construction of a powder closet has a nuance: in the back of the house it is necessary to provide a door through which you can remove the container with sewage.
We hope our instructions helped you figure out how to build a toilet with your own hands.
How is the construction of the above-ground part of the toilet carried out?
After the summer resident has decided on the choice of latrine pit, it is worth thinking about the upper appearance. Here everything depends on a person’s imagination, and various building materials will help make a toilet in a country house not only a necessary, but also a beautiful room.
First of all, you need to choose the optimal size of the building. They should not be too large, but not too small either. Otherwise, an obese person simply will not fit there. As drawings of a toilet for a summer house, you can take at least the following diagram, or order an individual calculation from specialists.
Drawing of a country toilet Source stroypay.ru
- First of all, they build the lower base, on which the next step is to install the frame. Timber is mainly used as a building material here.
- The back wall should be about 10 cm lower than the front wall. This is done to ensure the slope of the roof. The door must be secured to the front wall. If necessary, cut a hole for the window.
- Next, the frame is sheathed with the selected material. If the toilet is supposed to be without a toilet, then the seat under the high chair is also covered.
- The outer part can be made of any materials. The design can also be varied.
Design options for a country toilet Source vannayasovety.ru
Which material to choose?
The ground part is usually made of wood, concrete, old slate, fiberboard or brick.
Construction from wood is practical - the structure is portable, wood is easy to process and is suitable for work even for a beginner. Of all the disadvantages of wood, the only remaining ones are its flammability and airflow - it is designed for the summer season.
Metal requires special care and the ability to work with welding, which, although beyond the power of a beginner, still has advantages - durability and ease of manufacture, but quick heating in the sun.
Classification by cabin type
The booth or cabin of a country toilet in most cases belongs to one of four types:
- “Birdhouse”,
- Hut, or “teremok”,
- hut,
- House.
Each of them has its own advantages and disadvantages, as do the materials used for their construction - wood, metal profiles, slate, brick, as well as their combinations.
When planning the construction of a toilet, you do not need to come up with its design yourself: each type has long been developed by specialists and tested many times, and the drawings are available and contain optimal dimensions that allow you to maintain compactness and ensure ease of use.
“Birdhouse”
Let’s start traditionally with perhaps the simplest, and therefore the most common, option, called a “birdhouse” due to a certain similarity with a bird’s house: the same parallelepiped extended upward with a pitched roof sloping back.
Typical birdhouse toilet
As can be judged from the presented drawings and photographs, the design of such a toilet is simple and consists of a frame covered with suitable material, with a single door in the front part. For the frame, a wooden beam is most often used; from the same beam or a smaller section, diagonal struts are made to give rigidity to the structure, and then everything is sheathed with boards. At the joints of the boards, narrow, 30-40 mm, “flashing” strips are traditionally stuffed to prevent air from blowing out of the cracks that are sure to form over time, no matter how tightly you fit the boards to each other.
Use of building materials
Wood is the most accessible material, which is easy to process and does not require special skills or special tools.
Metal is another matter: this material is perfect for our purposes, however, to install a frame from a profile pipe, you will need a welding machine and good electric welding skills. The cladding is made with sheets of corrugated sheets, which are fastened with self-tapping screws or rivets. You can’t do this without an electric drill, a screwdriver or a riveter.
Often they choose the “middle” option: a wooden frame is sheathed with metal sheets or a metal frame with chipboard or USB boards: often the determining factor is the availability of suitable materials, for example, remnants from a “large” construction project.
The usual slate is also sometimes used as the walls of a country toilet, at least as a temporary option until the main construction is completed. Slate is most often used as a pitched roof, although, of course, the “metal” version is no worse.
Sometimes the “birdhouse” is covered with boards, which are then lined with roofing felt or other similar material. This, of course, is not the best option, but can be implemented as a temporary one.
Building brick toilet walls is a good, solid and expensive option. Such a solution can often be seen already at the stage of improvement of the territory, when all residential and utility structures have already been built. A toilet made of the same brick as the rest of the buildings in the yard will look harmonious in the overall exterior.
Read also How and with what can you dilute alkyd paint
Disadvantages of certain building materials
A little more about the materials, or rather, about their shortcomings, since the advantages of each are described and obvious. So, wood: it should be borne in mind that the presence of a cesspool below creates unfavorable conditions for this material, so it is extremely important to pre-treat all beams and boards with any impregnation that increases the wood’s resistance to moisture and mold, and then simply paint it. If the aesthetic component is very important to you and you would like to preserve the natural look of wood, cover the surface with a special transparent varnish for external work.
Metal is good for everyone, especially corrugated sheeting, which comes with an excellent protective coating that prevents it from rusting. However, it has a high thermal conductivity, and therefore in summer it will heat up in the sun, turning the toilet into an oven, while in winter you are provided with a thick layer of frost on the inside. Therefore, you cannot do without thermal insulation in the form of polystyrene foam or mineral wool with internal lining.
As for brickwork, the point here is not the material, but its weight: any brick building requires an appropriate foundation. In this case, a strip foundation is suitable. An excellent base option for a brick toilet is a reinforced concrete slab of a suitable size with a hole above the cesspool.
Hut
This type of toilet fully lives up to its name, since it is, in fact, a gable structure similar to the time-tested Indian wigwam. The design is simple, strong and stable, and, in addition, it looks quite exotic. Sometimes you won’t even realize that there is a toilet in front of you - in such a structure you can, for example, store gardening tools.
The drawings clearly show the dimensions calculated for the average size of an adult, and the design features that give it maximum rigidity and strength.
The materials for the hut can be used almost the same as for the “birdhouse” - wood, metal, slate. Only the back and front (with a hole for the door hatch) walls can be made of brick.
To be fair, it must be said that our people, especially the rural ones, are not very fond of such exotic things, so the yard toilet of the “hut” type is not yet widespread.
Hut (teremok)
A hut-type toilet is a kind of symbiosis of the first two options and has the appearance of a gable roof with a high ridge, installed on a low box with side walls slightly expanding (usually) towards the top. With proper finishing, imitating a log house, and imagination, you can turn the hut into a real mansion (another name for this type of structure).
With comparable internal space of a hut and a hut, the latter takes up less usable space on the outside, which is due to the design features. If you compare photos of both types of toilets, you can immediately see why.
If you settle on this type of external structure of a country toilet, you can immediately forget about metal and brick, since the use of these materials eliminates the very idea of a “teremka” - a traditional semi-fairytale house, which, in principle, could not contain metal structures.
The best option is a frame made of wooden beams, covered with wooden elements that imitate a traditional log house, or, in extreme cases, with clapboard.
House
Such a banal name, oddly enough, very accurately conveys the main feature of this type of construction of an out-door toilet, which is very similar to an ordinary residential building, albeit with a slightly elongated box, which is understandable, given the purpose of the building.
As you can see, the house is the same “birdhouse”, which is topped with a gable roof (instead of a pitched one), which, by the way, makes this type of toilet warmer and more comfortable.
There are practically no restrictions on materials when building a house: everything depends on taste and the available options. Of course, a house trimmed with wood looks more comfortable than one trimmed with a metal profile, however, even here, the taste preferences of the owner of a summer cottage or household, and in some cases forced necessity, can always make their own adjustments.
Alternative types of booths
Above, we examined the main design options for the above-ground part of a country toilet, which are used in probably 99% of all buildings. Of course, no one has conducted statistical research on this matter, but this is exactly the situation, plus or minus.
Read also How much cement is needed for 1 cubic meter of concrete
However, there are many buildings made in a combined style, combining the toilet itself and an adjacent part in which there is an outdoor shower, a washbasin (to wash your hands after bowel movements) or a regular closet for all kinds of utensils and household equipment.
As for the washbasin, as a simpler option, you can simply attach a regular push-type washbasin to the outside of the toilet, providing it with a hanging visor or leaving it as is.
Something in between - something like a small veranda in front of the entrance to the toilet: that’s where the washbasin is located.
