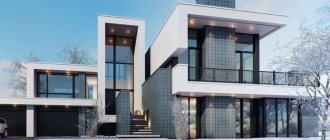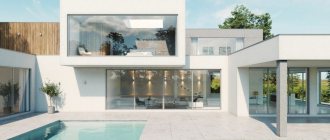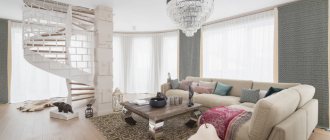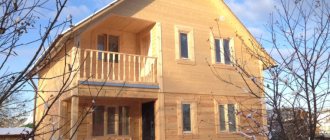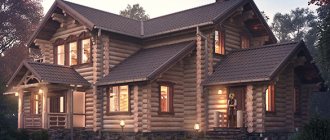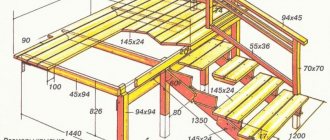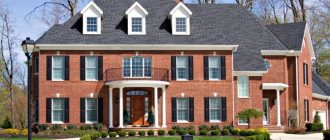Master of your home and your destiny
The indisputable advantage of a separate house is the presence, albeit small, of its own plot of land on which this house stands; in order to be convinced of this, it is enough just to look at photos of one-story houses.
A person living in his own country house has a completely different worldview than an inhabitant of a multi-story building, he becomes more solid, and in his every movement one can see a bourgeois firmly standing on his feet.
This is probably why a trend has begun to move people from cramped city apartments to country houses, where their inhabitants feel like true masters of their destiny. It cannot be otherwise, because practically every such house is built taking into account the wishes of the future owner, that is, he moves into exactly the house he dreamed of.
The owner of a city apartment lives in the living environment that was created for him according to a standard project, which does not take into account all his wishes.
Wood, brick and foam-aerated concrete blocks
Having your own home is a different matter. The one-story construction market today offers multiple options for planning a one-story house, both internal and external.
Firstly, it is proposed to decide on a building material, which can be traditional Russian wood, brick, which has already become familiar, and, relatively new to us, foam-aerated concrete blocks.
Secondly, when planning to build a modern one-story house, the developer needs to decide how much money he is willing to spend on it.
The most economical options of all possible will be those that offer to opt for wooden houses. Brick will cost a little more. The most expensive of these building materials are foam-aerated concrete blocks.
House with veranda
Many developers initially include a veranda in their house design. This leads to certain planning features.
The veranda should rest on a base that can be aligned with the base of the house. It is desirable that the veranda be located in front of the entrance and from it you can get into the vestibule or hallway.
Planning a house is a very important matter, which simply cannot be approached in a hurry. After all, the quality of life of its residents depends on the quality of this engineering work.
Wooden house
However, what seems expensive today will turn out to be quite significant savings over time. A log house is the cheapest, and it is pleasant to live in it.
Wood is an environmentally friendly material that has a beneficial effect on human health, but, unfortunately, is short-lived. It is susceptible to absolutely all natural disasters, including such common ones as fire.
In the event of a fire, a house can only be saved in its initial stages. Once the flames reach the logs, no fire brigade will be able to put it out. The charred log house will stand where it was placed, but it will no longer be possible to live among the firebrands.
Even if a fire does not happen, over time the logs will begin to rot; once the rotting process begins, it will be impossible to stop it without major repairs. However, if there is no fire, life in such a house will be very comfortable, at least for one or two generations.
Block house
Foam-aerated concrete blocks are perhaps the most expensive building material on our market, but expensive does not always mean unprofitable. Foam-aerated concrete blocks are shaped like bricks, only their sizes are slightly larger, so fewer of them are required to build a house; they have lower thermal conductivity than bricks, which also makes their use more economical in the construction of residential buildings.
Just as with brickwork, the binder mortar connecting the blocks together is a sand-concrete mixture. The most important element of any building, including a one-story building, is the foundation.
Design
The interior design can be absolutely anything. First of all, it is worth starting from the size of the premises.
If the size is small, minimalist styles such as hi-tech, classic minimalism and others are optimal. They allow the use of wood as finishing, and at the same time look quite stylish, maintaining a large amount of free space.
You can also use the Provence style, it is less common, but is perfect for creating a cozy atmosphere. As a rule, it is used for renovations in the kitchen or bedroom. When choosing primary colors for finishing walls and ceilings, you also need to rely primarily on the size of the rooms.
It must be remembered that dark colors visually narrow the room, while light colors, on the contrary, expand it. At the same time, they can be combined very advantageously, but very often you cannot do without the help of a professional designer in such matters.
Dark colors draw attention to small but very important details in the interior of the room, while light colors act as a base, visually expanding the space, creating an atmosphere of cleanliness and tranquility.
Foundation
The heavier the house, the stronger the base on which it will stand must be. Construction of the foundation is perhaps the most crucial moment of the entire process. If the construction of the foundation is carried out with errors, the house on it will not stand for long.
Since even a log house is a fairly heavy structure, the depth of the foundation should be below the freezing level. If this rule is not followed, freezing of the soil can lead to its rise in winter and fall in summer. At the same time, under the weight of the house, an insufficiently deepened, weak foundation will gradually collapse.
Interior doors in the house - which ones to choose? Review of the best models of 2022. 125 photos of new designs- Entrance doors to the house - which ones to choose? Review of the best models of 2022, design examples + 120 photos
8 by 8 house layout - the best design projects of 2022. Instructions for beginners + 100 design photos
Dependence on geographical conditions
The layout of the house also depends on external conditions. For example:
- if it is intended to connect to central communications, there is no need to locate the house too far from the boundaries of the site;
- at the same time, it is necessary to take into account the minimum required distances from red lines and neighboring areas, in accordance with SNIP. Violation of these norms is fraught with conflicts with neighbors and litigation, which may result in the demolition of the house;
- the “wind rose” must also be taken into account. It is highly undesirable to locate the veranda on the windward side. It will be uncomfortable on it in windy hours.
Exterior of the house
Having decided on the costs of materials and construction work, you need to think about the appearance of the house. Where and how the windows will be located, what their size will be, whether a veranda will be attached to it and what the roof of the house will be like.
The roof of a one-story house is no less important element of the structure than the foundation. In general, it has several functions. Its main function is to be, in fact, a roof, only one of them. The second most important decorative function is also of great importance.
In order for a roof to perform both of these functions, it must, at a minimum, be gable, and this will not be any special achievement.
Paying tribute to fashion, today many developers, when developing the design of one-story houses, prefer houses with a hipped roof. A house under such a roof will look much more presentable.
Simplicity of engineering solutions
Utility networks have simple solutions, so maintaining them will also be easy. Connect the water and drain the sewer into the cesspool, possibly in a small straight line.
A relatively small heating volume will save fuel costs in winter.
A well-thought-out layout helps to fully demonstrate the listed advantages. Let's look at the basic principles.
Extensions
Next, you need to decide on the general plan of the house, including determining which extensions will be located near it. The most important addition to every modern home is undoubtedly the garage.
- Advantages and disadvantages of metal siding
TOP 5 popular myths about plastic windows
We are building a house, what should we pay attention to?
You can develop a plan for a one-story house with a garage yourself. If this task is too tough for you or you simply don’t have time for it, then it would be advisable to look for something on the Internet, there are a great variety of different plans.
In general, a garage is not just an extension to the house where the car is parked. A significant part of the life of a modern man passes in the garage, although, of course, if the garage is located next to the house, there is no point in making it some kind of house 2, where a person comes to take a break from his family and meet with friends.
The main function of a garage located next to a house is to be a storage area for a car. Consequently, there is nothing reprehensible in the fact that it will look accordingly, like a squat hangar with a pitched roof covered with slate or roofing iron.
If we were to build a country house, then it would be wrong not to install a traditional Russian bathhouse next to it, the presence of which does not at all negate the need for a regular bathtub or at least a shower in the house. Taking a bath or shower is a common daily procedure for washing away dirt from the body, while a bathhouse with steam and a broom is a rest for the body and soul, which is not arranged often: once a week no more.
